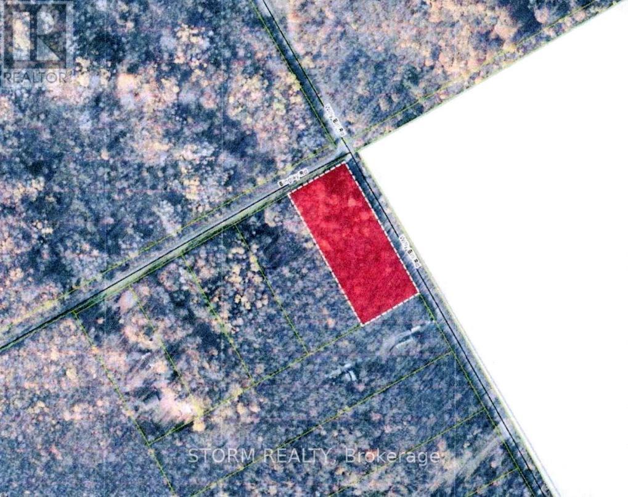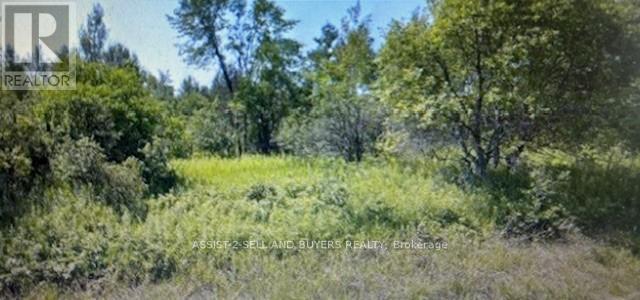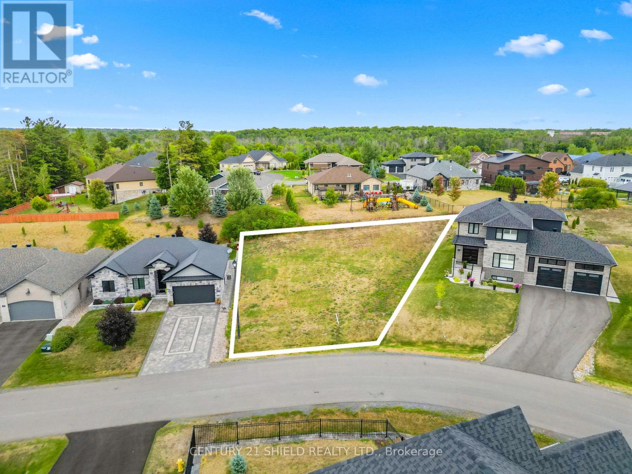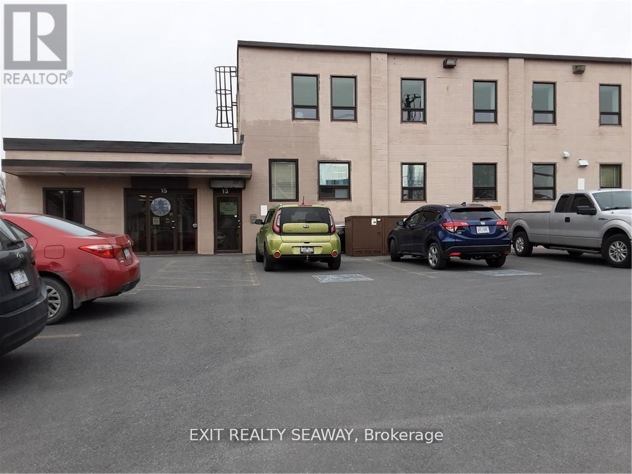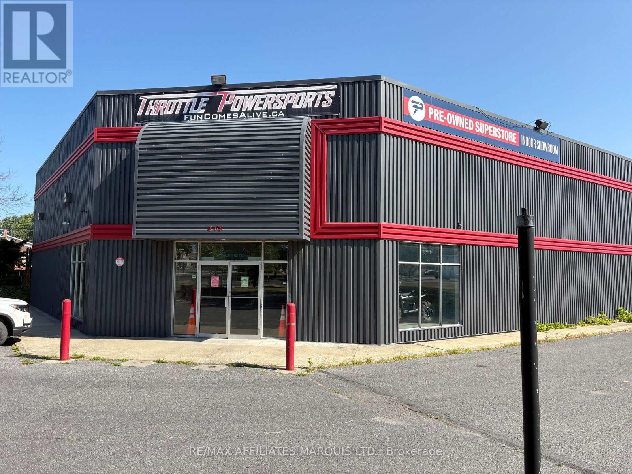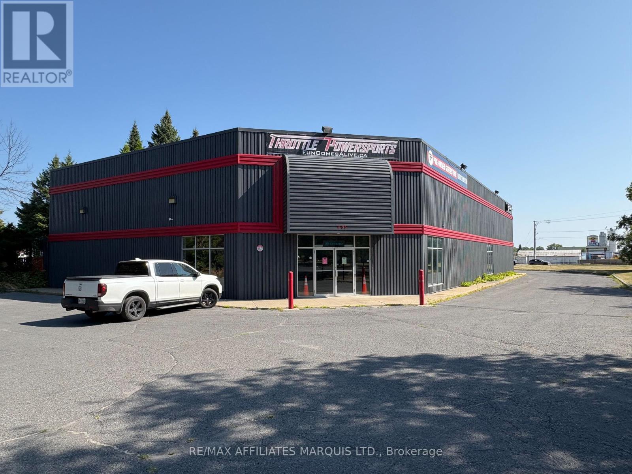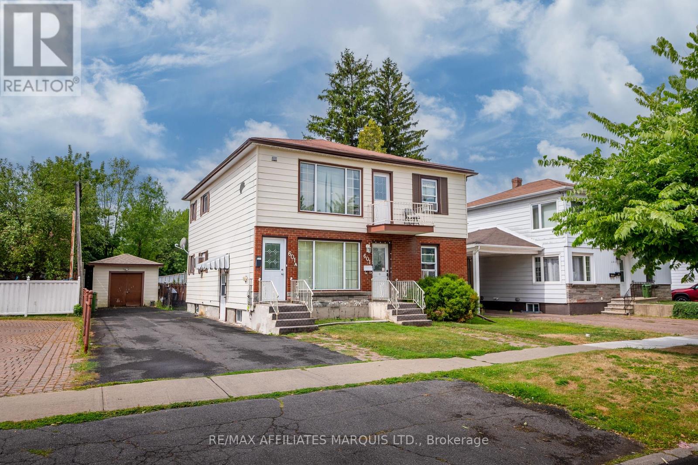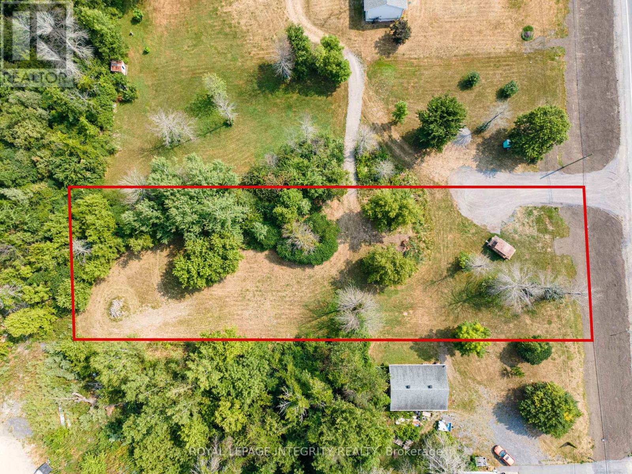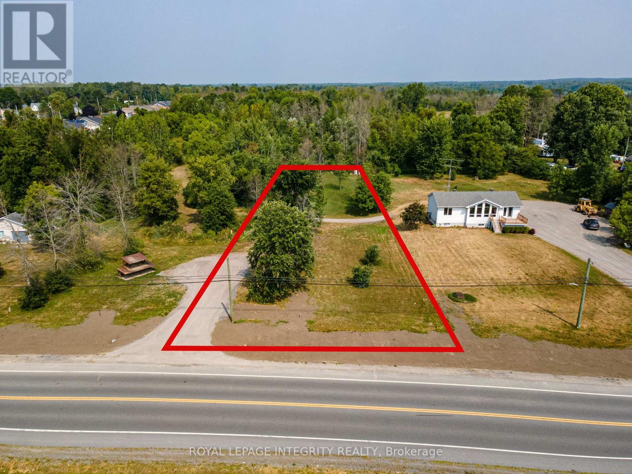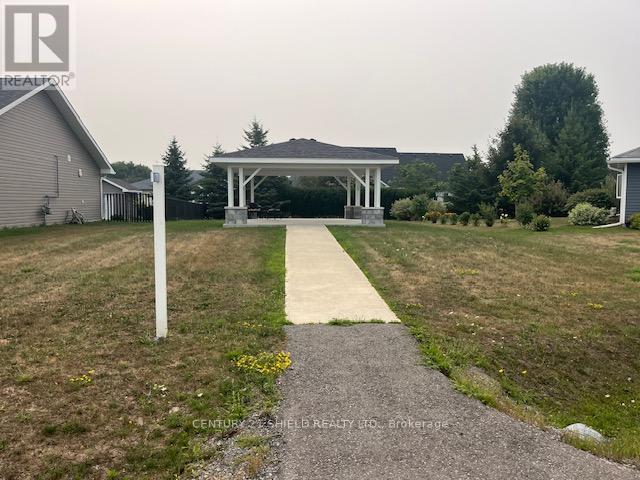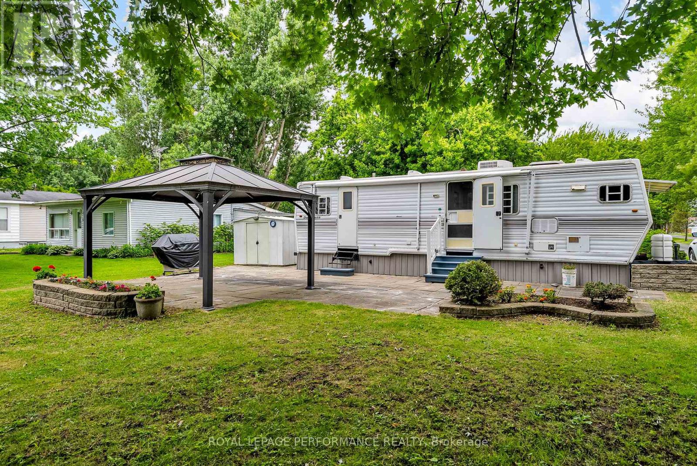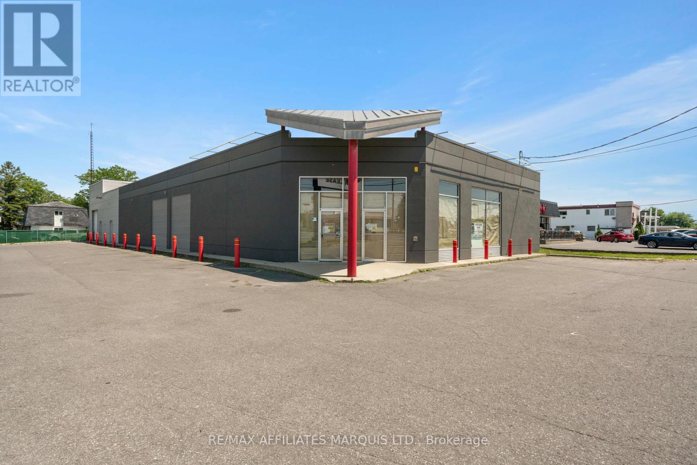Con 8 Bingley Road
South Stormont, Ontario
This beautiful 2.04-acre parcel of land offers a peaceful, wooded setting - perfect for those looking for a getaway retreat, or invest in future potential. Surrounded by trees and natural beauty, this private lot gives you the space and tranquility you've been searching for. Don't miss this opportunity to own a slice of nature! (id:50886)
Storm Realty
00 Whipperwill Lane
South Dundas, Ontario
Looking to retreat to the country for peace and privacy? Tranquil 41 acres on a quiet gravel road. Perfect place to build your dream home or use the land for hunting, recreation and escape into nature. 15 minutes from Morrisburg, 30 minutes to Cornwall, 50 minutes to Ottawa. Please see doc section from the township showing area to construct a home and areas that are deemed wet lands. Buyer to confirm all future uses with the township. Due to an old well on the property it is advisable to not be walking the property as seller only has an idea of where the well sits in relation to an old foundation. (id:50886)
Wheeler Smart Choice Realty Brokerage
7 Matthew Kieran Crescent
South Stormont, Ontario
In a neighbourhood where every home is a showstopper, yours could be next! Nestled in one of the citys most prestigious neighbourhoods, the prestigious Arrowhead Estates community, only min. to Cornwall & an hour to MTL/Ottawa: This prime lot offers a rare opportunity to build the home of your dreams in a community defined by elegance and sophistication. This 0.244-acre lot is fully serviced with municipal water, sewer, natural gas, cable, and Bell. Surrounded by executive estates, manicured landscapes, and tree-lined streets, this property combines exclusivity with convenience just minutes from the waterfront scenic trails, dining, shops, top-rated schools, and picturesque parks. Furthermore, you will also enjoy the nearby St. Lawrence River, beaches, bike paths, marinas, golf courses, and the Upper Canada Bird Sanctuarya paradise for outdoor lovers and nature enthusiasts. Whether you envision a contemporary architectural masterpiece or a timeless estate, this lot provides the perfect canvas to bring your vision to life. With its desirable location and refined surroundings, its not just land its a lifestyle investment in one of the most sought-after addresses. Municipal services on the street are available. TBC with the township for hook-ups & costs/permits. Buyer to do their own due diligence. Please allow 24 business hours irrevocable with all offers. Zoning: R1 Residential. (id:50886)
Century 21 Shield Realty Ltd.
B - 504 Pitt Street
Cornwall, Ontario
250 Sq Foot Bright & Efficient Office Space for Lease Downtown Location. Ideal for small businesses, consultants, or remote professionals, this well-maintained 250 sq ft office is divided into two rooms perfect for private workspaces, meetings, or light storage. Features: *Secure building with controlled access, *Heat and hydro included, *Shared men's and woman's washrooms, *One dedicated parking spot + client parking (first-come, first-served). No running water in the unit. Enjoy a clean, quiet environment with easy access to shops, restaurants, and public transit. A practical, affordable choice without the cost of large commercial space. Available Now - Contact for Viewing & Details. (id:50886)
Exit Realty Seaway
405 Ninth Street W
Cornwall, Ontario
This is a 12,694 sq ft commercial retail building with 9,641 sq ft on the main floor & 3,053 sq ft of mezzanine area located on one of Cornwall's busiest streets and just across the Road from the Smart Centre's mall and Walmart Superstore. It is situated on over 1.25 acres of land with a large paved lot and fenced in compound area. There is more than 25 car parking space on site. The property is being offered for Lease from the Landlord commencing Nov. 1 2026, and may be available immediately by sublease from the existing Tenant under MLS X12348435. The property can be accessed from two streets Ninth St. & Cumberland St. Net to the Landlord Rent is $13.50 per sq ft per annum for the main floor plus $5.50 per sq ft for the mezzanine floor area. Operating costs for 2024 were approximately $6.20 per sq ft per annum. (id:50886)
RE/MAX Affiliates Marquis Ltd.
405 Ninth Street W
Cornwall, Ontario
This is a 12,694 sq ft commercial retail building with 9,641 sq ft & 3,053 sq ft of mezzanine area located on one of Cornwall's busiest streets and just across the Road from the Smart centre's mall and Walmart Superstore. It is situated on over 1.25 acres of land with a large paved lot and fenced in compound area. There is more than 25 car parking space on site. The property is being offered both for sub-lease and long term lease by agreement with the current Tenant and Landlord. The property can be accessed from two streets Brookdale Ave & Cumberland St. Net to the Landlord Rent is $13.50 per sq ft per annum for the main floor plus $5.50 per sq ft for the mezzanine floor area. Operating costs are available on request. Occupancy is immediate. (id:50886)
RE/MAX Affiliates Marquis Ltd.
601 St Felix Street
Cornwall, Ontario
If you've been searching for the perfect investment opportunity, 601-601A St. Felix is one you wont want to miss. This solid duplex features two spacious 3-bedroom units with large eat in kitchens, in unit laundry in a prime location just steps from schools, shopping, and other amenities, and backing directly onto the beautiful Kinsmen Park. Both tenants enjoy the added bonus of covered porches, perfect for relaxing outdoors. The main floor unit rents for $1,292/month + utilities, while the upper unit brings in $1,025/month + utilities, offering excellent income potential for investors.Taxes- 3304.60, Insurance-2401.50, Water-1,507.22. Minimum of 24 hours notice for all showings. All offers must include a 24-hour irrevocable clause. (id:50886)
RE/MAX Affiliates Marquis Ltd.
00000 County Rd 2 Road
South Stormont, Ontario
Build Your Dream Home! This impressive double lot (100.73 ft x 302.88 ft) offers plenty of space for your perfect build. Hydro, water, and gas are available at the lot line. The adjacent lot is also for salebuy both for an even larger property or investment opportunity! Dont miss this chance to secure prime land. See MLS# X12336287 for details on the neighboring property. (id:50886)
Royal LePage Integrity Realty
00000 County Rd 2 Road
South Stormont, Ontario
Build Your Dream Home! This impressive double lot (99.47 ft x 298.29 ft) offers plenty of space for your perfect build. Hydro, water, and gas are available at the lot line. The adjacent lot is also for sale buy both for an even larger property or investment opportunity! Don't miss this chance to secure prime land. See MLS#X12336286 for details on the neighboring property. (id:50886)
Royal LePage Integrity Realty
10718 West End Terrace
South Dundas, Ontario
Potential Building Lot available on a quiet cul-de-sac in the village of Iroquois. Municipal services and Natural Gas are available. Any interested party should verify with the Municipality of South Dundas that the property will suit their intended use. HST is in addition to the purchase price. (id:50886)
Century 21 Shield Realty Ltd.
20938 Derrig Road
South Glengarry, Ontario
Welcome to 20938 Derrig Road, a unique and affordable opportunity to own waterfront property! The parcel is all connected by surrounding roads that are included. The land sections are marked in red on photos and the roads are marked in blue. (lines are for guidance only) Presently there is a 33ft, 1997 camping trailer with double slide out on the part 3 of the land portion. Use the trailer as seasonal getaway or instead roll in and your RV for the summer. There are 2 Sheds on part 3 and 2 sheds on part 4. There is also an 8ft owned right of way that leads to approximately 40 feet of waterfront with direct access to the St Lawerence River/Lake St Francis. Beautiful views of the Adirondack Mountains. Another 10ft right of way from Billard Drive to the waterfront allows for easier access. There is potential to have a gazebo and dock installed on the waterfront portion (part 6). A great area for the outdoor enthusiast. Quick and easy commute to Montreal. As per Seller direction allow an irrevocable of 2 full business days on offers. (id:50886)
Royal LePage Performance Realty
1139 Brookdale Avenue
Cornwall, Ontario
7,785 sq ft of Prime Commercial space available on Brookdale Ave. at the corner of Twelfth St., Cornwall. Building is in excellent condition with Central Air +/- 12- 14 ft ceiling height in Retail space and +/- 18 ft in service bay. There are 15 parking spaces. There are 3 entrances to the site, one off Brookdale Ave. and 2 off Twelfth St. 200 amp hydro service @600 volts with 45 kva transformer. There are two 2 piece washrooms. Auto entrance/exit doors offer barrier free accessibility, excellent lighting, Exterior renovation has just been completed and the building is in excellent condition. Basic Rent is set at $10.00 per sq ft per annum (+/- 77,850.) on a fully net to landlord basis plus escalator of $0.25 per sq ft per annum+ 2025 Operating Costs including utilities and management are +/- $8.00 per sq ft per annum. Building is vacant and available for lease now. (id:50886)
RE/MAX Affiliates Marquis Ltd.

