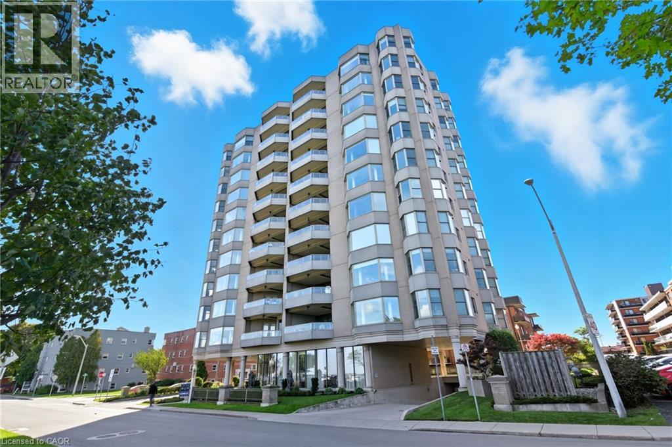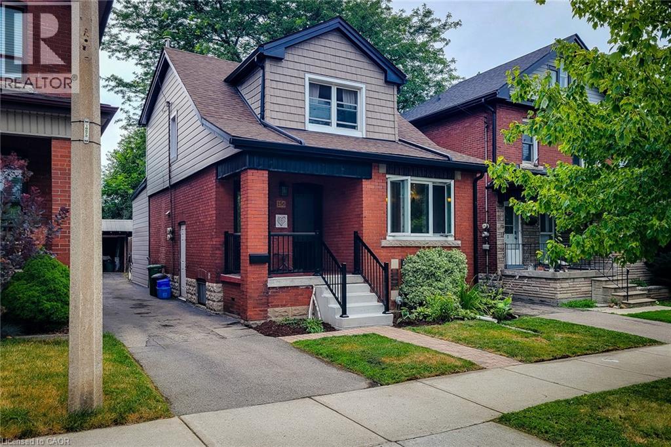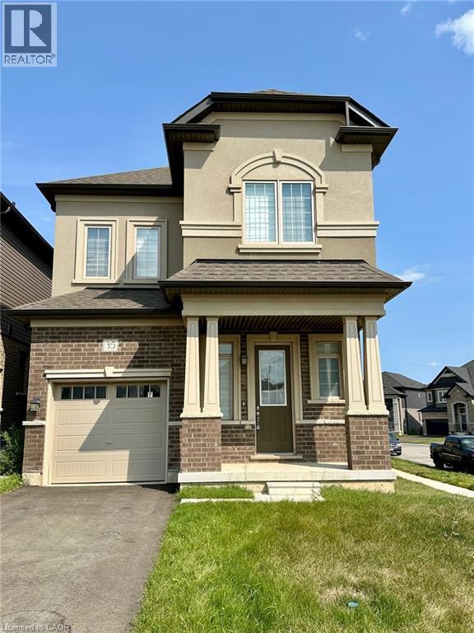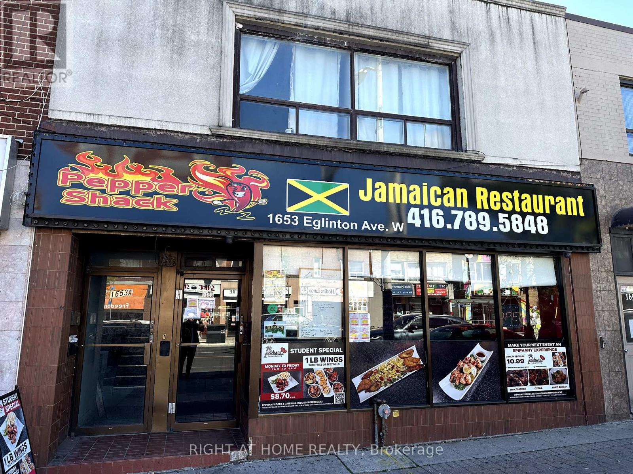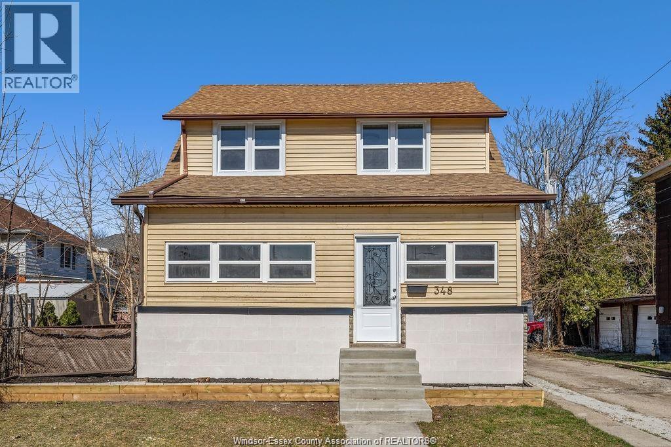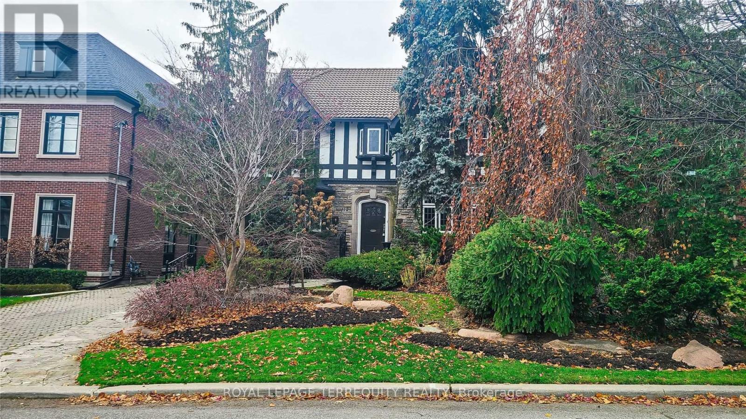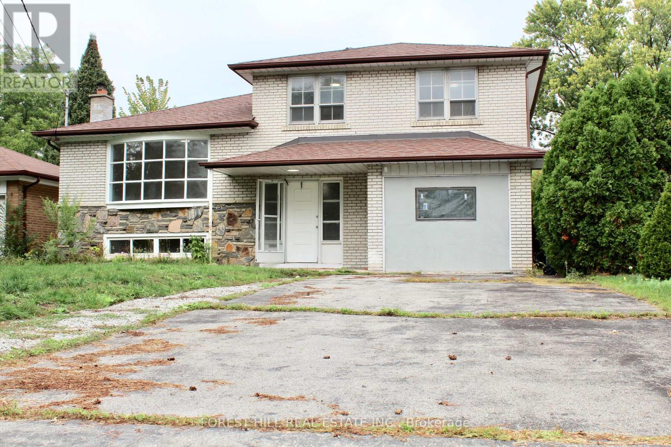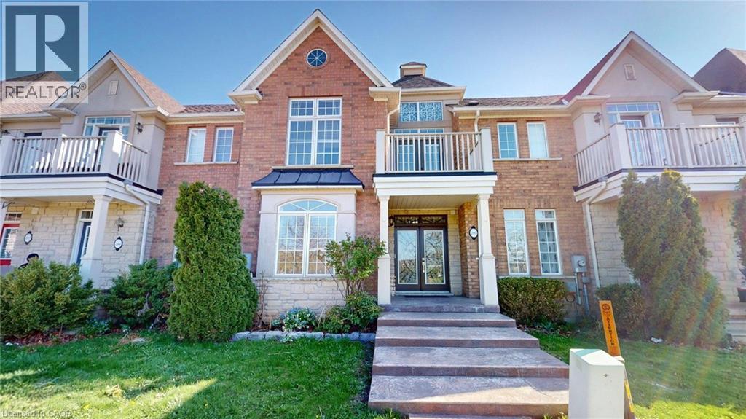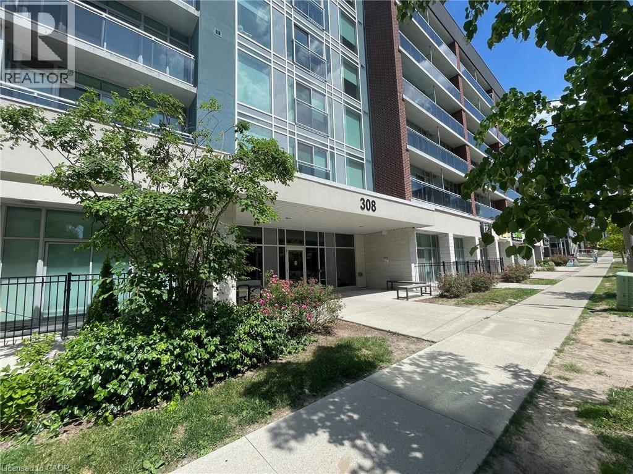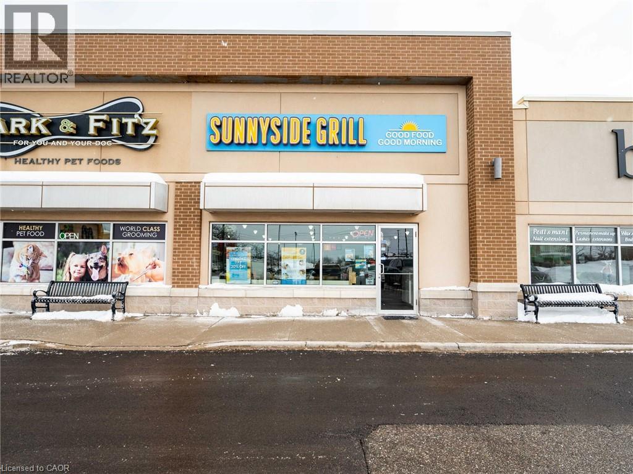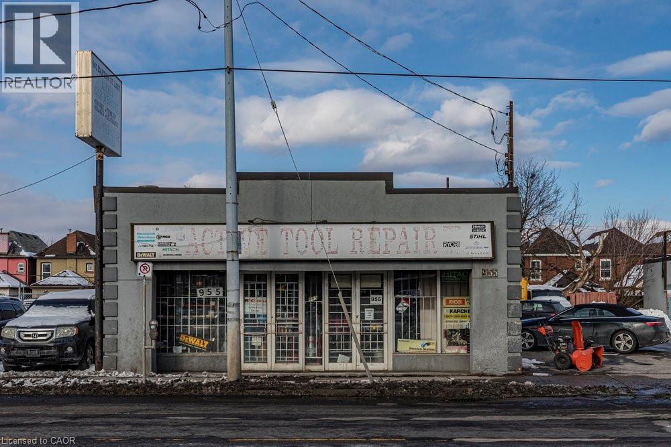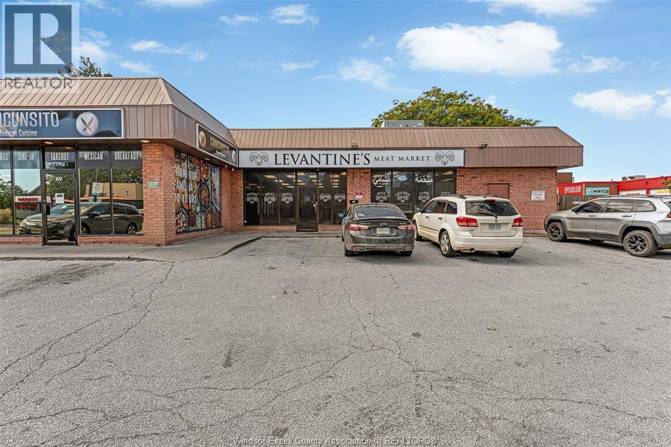174 Mountain Park Avenue Unit# 2w
Hamilton, Ontario
Welcome to “The Madison”, an exclusive boutique condominium that embodies timeless elegance and refined living. Perfectly perched along the escarpment, this residence offers a sophisticated retreat where design, comfort, and lifestyle unite in perfect harmony. This 2,400 sq ft luxury suite features 3 bedrooms, 2 bathrooms, and a private elevator opening directly into your home, creating a sense of privacy and prestige. Every detail reflects superior craftsmanship — from coffered ceilings and crown molding to hardwood floors, granite surfaces, pot lighting, and custom cabinetry throughout. The gourmet kitchen inspires culinary creativity with dual refrigerators, built-in ovens, cooktop, and dishwasher, ideal for hosting or everyday living. The expansive great room, centered around a gas fireplace, opens to a 400 sq ft terrace that invites morning coffee or evenings under the stars. The primary suite offers a serene escape with walk-in closets and a spa-like 5-piece ensuite designed for relaxation. The second bedroom features its own private balcony and walk-in closet, while the third bedroom or den offers flexibility for a home office or cozy lounge. At The Madison, luxury extends beyond your door — a place where you can entertain effortlessly, unwind in style, and enjoy the ease of in-suite laundry with built-ins and a beverage fridge, two underground parking spaces, and a storage locker. Elegant, intimate, and distinctly sophisticated — The Madison offers a lifestyle as exceptional as its design. (id:50886)
RE/MAX Escarpment Golfi Realty Inc.
156 Park Row S
Hamilton, Ontario
Legal Duplex south of Main double brick construction. Almost one hundred thousand dollars spent bringing this to the lovely home and apt. it is now. Rewired to copper 2010. 2 separate hydro systems. Water lines copper...drains PVC. 80 Ft. deck 2018. Omni Warranty for basement water proofing. 2022 Replaced vinyl siding, soffit and fascia 2022. Replaced both front doors 2023. New boiler 2024. Main floor has 2 bedrooms both with 4 piece ensuites. Sharp living room with glass block windows framing the electric fireplace. The upper unit is a cute 1 bedroom with a 4 piece bath and an eat in kitchen. Tenant would like to stay. Don't miss out on this fabulous value. Live in one and rent the other. (id:50886)
Royal LePage State Realty Inc.
35 Hitchman Street
Paris, Ontario
Welcome to 35 Hitchman - A stunning Detached Home by LIV Communities! Situated on a premium corner lot with extra yard space, this beautifully upgraded 4-bedroom, 3-bathroom home offers style, space, and comfort. Step inside to a welcoming foyer that flows into a bright and spacious open-concept main floor featuring soaring 10' ceilings, a chef's kitchen with built-in appliances, and a sun-filled living and dining area - perfect for everyday living and entertaining. Upstairs, enjoy the elevated 9' ceilings, a luxurious primary suite complete with a 5-piece ensuite and walk-in closet, a convenient second-floor laundry room, and three generously sized bedrooms serviced by a 4-piece main bedroom. Elegant oak staircases add warmth and charm throughout the home. The 9' ceiling basement offers a blank canvas for your vision - whether it's just kids' playroom, home gym, or additional living space. Ideally located just steps from the Brant Sports Complex, this dream home offers the perfect blend of modern design and family-friendly convenience. Don't miss your chance to make it yours! (id:50886)
Homelife Power Realty Inc.
1653 Eglinton Avenue W
Toronto, Ontario
Amazing Investment Opportunity In A Fully Tenanted Building. Huge 25 Ft. Frontage. Having A Spacious Extension At The Rear. Constant Income Flow. A Lot Of Future Growth. Just Steps Away From Upcoming LRT. Nearly 2000 sq/ft Of Retail Space Plus Basement. Trendy Rear 2 Storey Apartment. Don't Miss This Opportunity. (id:50886)
Right At Home Realty
348 Caroline
Windsor, Ontario
CHECK OUT THIS STUNNING, FULLY RENOVATED 3 BEDROOM PLUS DEN, 1 BATHROOM RENTAL UNIT LOCATED IN THE HEART OF WINDSOR! THIS BEAUTIFUL SPACE OFFERS MODERN FINISHES AND IS IDEALLY SITUATED JUST STEPS AWAY FROM PUBLIC SCHOOLS, TRANSIT, HOSPITAL, AND DOWNTOWN CAMPUSES. FEATURES INCLUDE BEAUTIFULLY UPDATED FLOORING, REAR COVERED DECK, BATHROOM, BRAND NEW KITCHEN WITH MODERN APPLIANCES, FRESHLY PAINTED AND MOVE-IN READY, AND AN OPEN-CONCEPT LIVING AREA. ENJOY THE CONVENIENCE OF BEING CLOSE TO EVERYTHING YOU NEED, WHILE LIVING IN A QUIET, FAMILY-FRIENDLY NEIGHBOURHOOD. DON'T MISS OUT ON THIS AMAZING OPPORTUNITY! CONTACT US TODAY TO SCHEDULE A VIEWING. 2400 PLUS 80% OF UTILITIES. 1 YEAR LEASE, FIRST AND LAST, CREDIT AND REFERENCE CHECK REQUIRED. (id:50886)
Jump Realty Inc.
312 Glenayr Road
Toronto, Ontario
Forest Hill Village Sunny Bright Spacious 5-Br Charming Brick-Stone Residence Large Principle Rms. Exquisitely Located On A Quiet Prestigious Street On An Outstanding Lot. Perk Like Setting, Private Backyard W/ Pool, Excellent Location Close To School, Hospital, TTC. (id:50886)
Royal LePage Terrequity Realty
First Floor - 8 Doverwood Court
Toronto, Ontario
YONGE AND CUMMER STEPS FROM SUBWAY SHOPS AND RESTAURANTS. FIVE EXTRA LARGE BEDROOMS PLUS TWO FULL BATHROOMS.LARGE EAT- IN KITCHEN ON MAINFLOOR. (id:50886)
Forest Hill Real Estate Inc.
206 Springstead Avenue
Stoney Creek, Ontario
206 Springstead Avenue is a beautifully maintained townhome located in the family-friendly community of Stoney Creek, Ontario, within the city of Hamilton. Situated on a quiet, tree-lined street near Lake Ontario, the property offers a peaceful suburban lifestyle with easy access to parks, schools, shopping, and major commuter routes. Inside, the home features a spacious, open-concept layout with a bright living room, large windows, and neutral finishes that create a warm and inviting atmosphere. The kitchen is equipped with stainless steel appliances, ample cabinetry, and a cozy breakfast area that opens to a private backyard-perfect for relaxing or entertaining. With 4 bathrooms and 3 bedrooms, including a primary suite with an ensuite, as well as a finished basement for extra living space, this home offers both comfort and functionality. Its location near waterfront trails and recreational amenities makes it an ideal choice for families and professionals alike. (id:50886)
Comfree
308 Lester Street Unit# 531
Waterloo, Ontario
Welcome to Sage Platinum II, One bedroom one bathroom condo, Open concept with a balcony, granite countertops, S/S Appliance. in-suite Laundry with stackable washer and dryer. Walking distance from University Waterloo and Wilfred Laurier. Turn key investment, move in ready, a great opportunity for investors or students. Luxury condo Amenities Include Study Room, Games Room, Theatre Room, Gym, and Rooftop Terrace. (id:50886)
Smart From Home Realty Limited
2501 Prince Michael Drive Unit# D3
Oakville, Ontario
**Turnkey Breakfast Restaurant Business for Sale Prime Oakville Plaza Location** Here's your opportunity to own a 100% turnkey breakfast restaurant in one of Oakville's most bustling plazas. Located in a high-traffic area, this established and thriving location is part of a fast-growing breakfast chain with franchise support. This successful business has a proven track record of profitability, offering a fully equipped kitchen, a loyal customer base, and a prime spot in a highly sought-after Oakville neighborhood. With franchise backing, you'll benefit from ongoing support, marketing, and an established brand that customers love.Perfect for an owner-operator or investor, this location is primed for continued success with ample growth potential. Take advantage of this rare opportunity to own a business with everything in place for immediate success. Dont miss out on this incredible opportunity to become part of a flourishing breakfast chain in a prime location. Inquire today! (id:50886)
Royal LePage Signature Realty
955 Barton Street E
Hamilton, Ontario
Prime Commercial Space - High traffic Barton St. E. Don't miss this incredible opportunity to establish your business in a prime commercial space on bustling Barton Street in Hamilton. Located in a high-exposure area with steady pedestrian and vehicle traffic, this property is ideal for retail or service based businesses. Grab the chance to grow your business in one of Hamilton's busiest corridors. (id:50886)
RE/MAX Escarpment Realty Inc.
71 Erie Street North
Leamington, Ontario
Opportunity to take over a lease until March 2029 for a fully outfitted butcher & grocery shop. THIS IS NOT A BUSINESS SALE — only lease takeover & equipment sale. Shop is ready to operate with all docs available. Upgrades include full LED lighting & emergency exits, a custom-built 18x10x9 walk-in cooler with CSA-approved door and fire-rated wall, & a 3-door glass freezer with additional cooler and freezer doors(with warranty still active). It also features commercial-grade meat display cases, multiple stainless steel prep and work tables with backsplash, and a 1-compartment stainless sink complete with faucet and sprayer. Essential equipment includes a chamber vacuum sealer, a 7.8L stainless commercial sausage stuffer, an 850W commercial meat cutting and shredding machine, both an electric and Jaccard manual meat tenderizer, and hamburger patty presses (6"" and 5""). A professional 18"" food wrap machine, drying room or a dehydration room is also included. Willing to forward business contacts and existing clients (id:50886)
Real Broker Ontario Ltd

