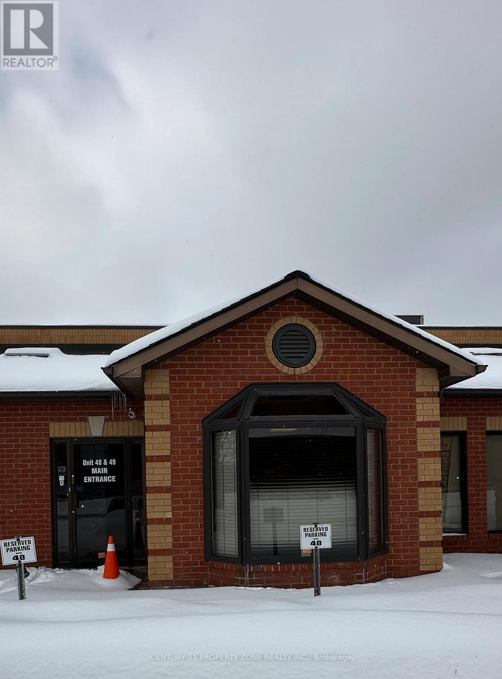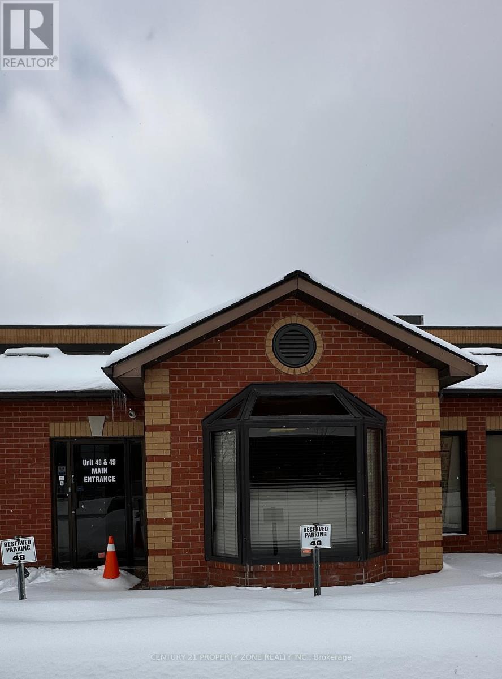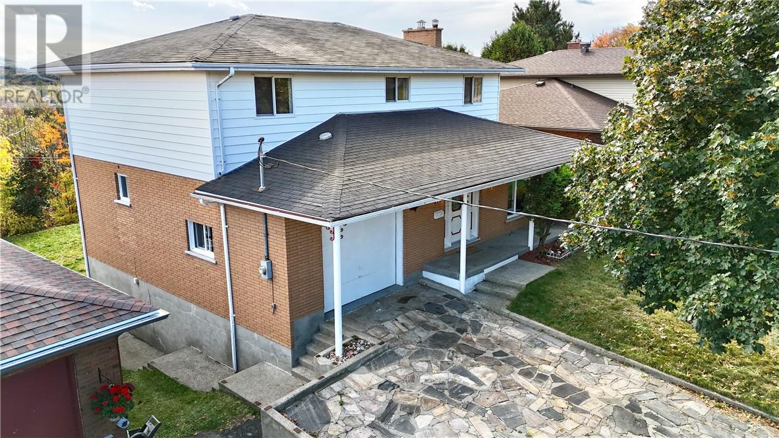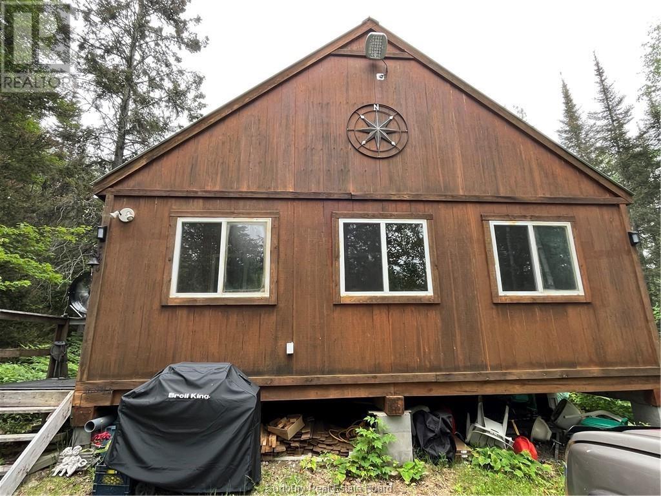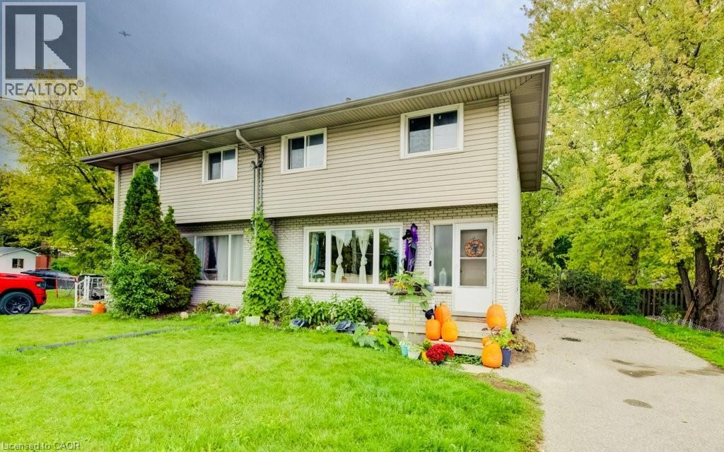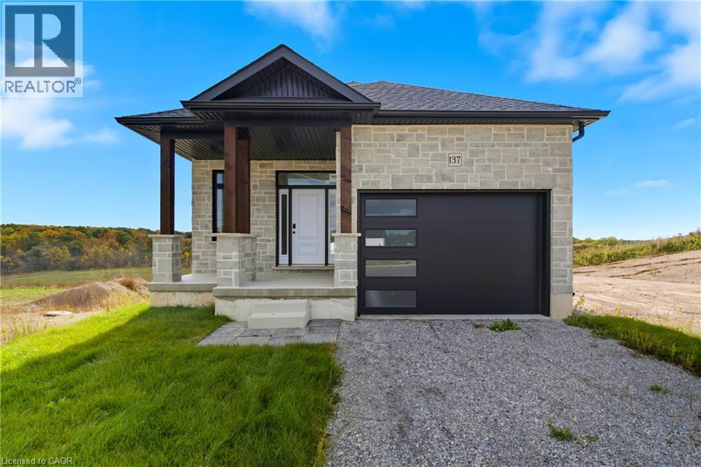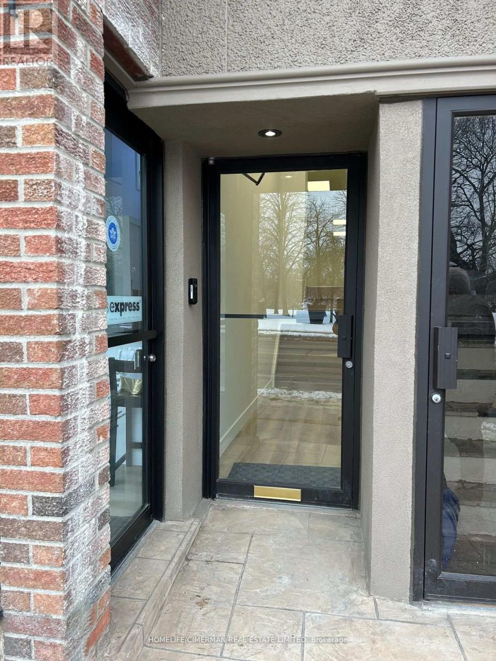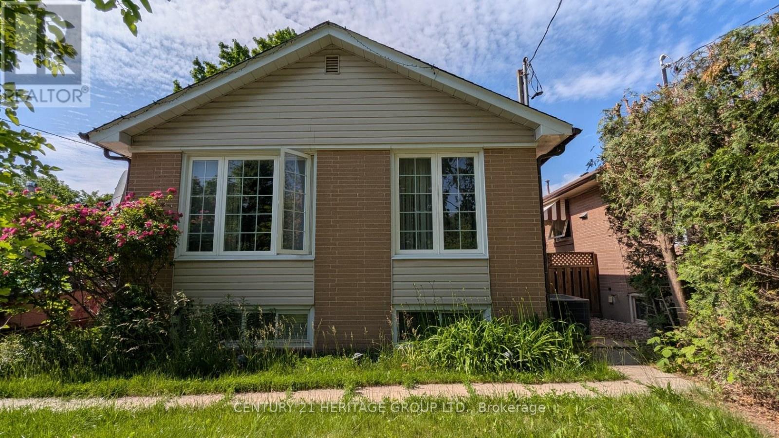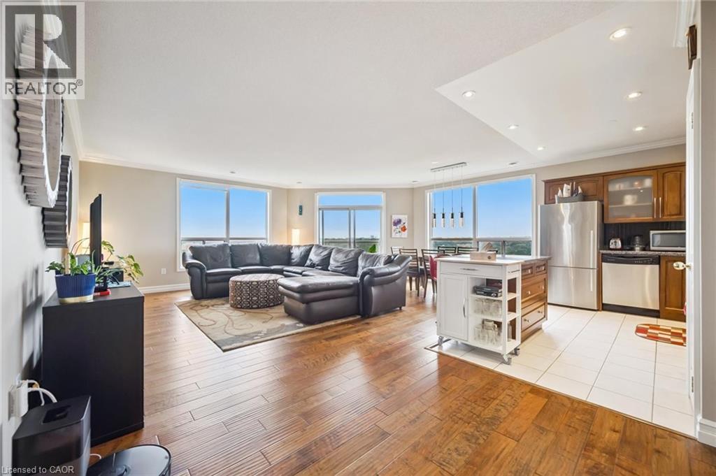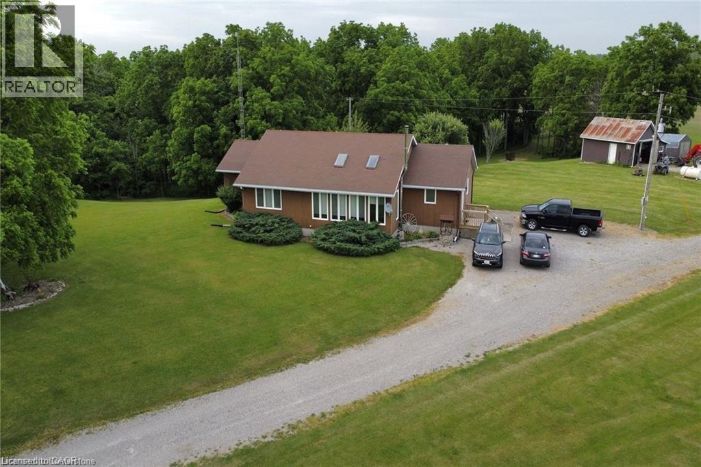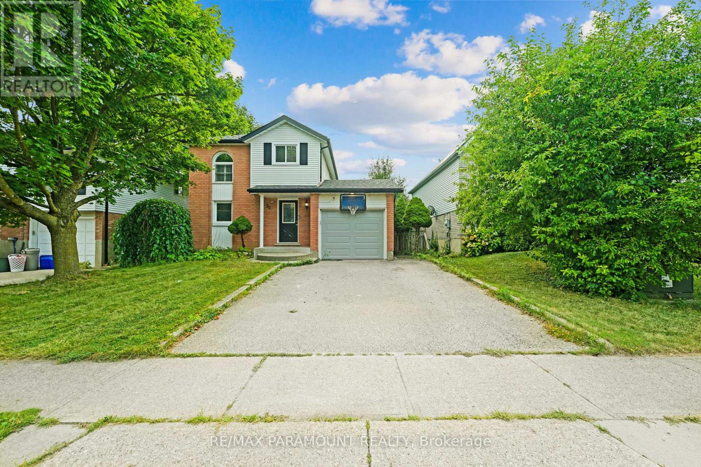48c - 16 Regan Road
Brampton, Ontario
This prime location offers exceptional office unit, ideal for businesses looking for a professional and convenient workspace. With ample parking, easy access to major highways, and a well-maintained building, this is an excellent opportunity for your business to thrive. Whether you're expanding, relocating, or starting fresh, this office space is designed to meet your needs. Don't miss out on this fantastic leasing opportunity! (id:50886)
Century 21 Property Zone Realty Inc.
48d - 16 Regan Road
Brampton, Ontario
This prime location offers exceptional office unit, ideal for businesses looking for a professional and convenient workspace. With ample parking, easy access to major highways, and a well-maintained building, this is an excellent opportunity for your business to thrive. Whether youre expanding, relocating, or starting fresh, this office space is designed to meet your needs. Dont miss out on this fantastic leasing opportunity! (id:50886)
Century 21 Property Zone Realty Inc.
781 Grandview
Sudbury, Ontario
The fusion of quality and class summarizes this custom built 2 storey home situated in a prime central New Sudbury neighborhood. The authentic fieldstone driveway adds to the street presence, as well as the front veranda and concrete walk-way leading to the back yard. Once inside the home, the welcoming main foyer is complimented by a commanding open steel staircase, a comfortable living area off to the side and transitioning to a chef's entertaining kitchen accompanied by a large dining area, a powder room, and laundry room. The upper level is comprised of 3 glorious bedrooms & 2 bathrooms including the grand master bedroom with private ensuite & patio door to outdoor balcony. The lower level provides endless entertainment; whether its socializing by the wood fireplace in the family room, slipping into the sauna to de-compress, or taking care of a few things in the workshop. There is tons of storage & closet space, easy conversion for 2 additional bedrooms, and each level of the house features patio doors to decks/patios and the southern exposed yard that backs acres of undeveloped land. This property sets a lifestyle standard. (id:50886)
Coldwell Banker - Charles Marsh Real Estate
Lot 5/6 Con 6
Cartier, Ontario
Here is your chance to own a private off the grid home/lodge on over 100 acres of land where you can hunt, ride ATV's and snowmobiles (OFSC trails run on property), or simply enjoy a peaceful getaway. Invite ALL of your friends and family if you'd like because this property also has 6 other cabins on it as well as a small lake! These 6 cabins all have their own kitchens and bedrooms. Other out-buildings include a barn, 2 wood sheds, 2 out-houses and a sauna/shower building. The property also has a 3 working wells, septic system to the main cottage and comes with 3 Generators. Previously known as the Bear's Den which can sleep up to 34 people. (id:50886)
Century 21 Select Realty Ltd
151 Franklin Street N
Kitchener, Ontario
Perfect for first-time buyers or investors, this charming 3-bedroom semi-detached home is located in Kitchener’s desirable Stanley Park area. Offering easy access to shopping, schools, and public transit, it’s a convenient spot for families and commuters alike. Inside, you’ll find a spacious primary bedroom along with two additional bedrooms, providing plenty of room to grow. Important updates include 50-year shingles with a roof replacement in 2016, ensuring peace of mind for years to come. Set on a large side lot, the property offers excellent outdoor potential and space to enjoy. Currently tenanted on a month-to-month basis, this home also presents a turnkey investment opportunity. (id:50886)
Chestnut Park Realty Southwestern Ontario Limited
Chestnut Park Realty Southwestern Ontario Ltd.
137 Pike Creek Drive
Cayuga, Ontario
Discover an incredible opportunity to own a thoughtfully designed bungalow ready for your personal touch. This two-bedroom, two-bathroom home features an open-concept floor plan that offers a bright, spacious feel throughout. Currently at the drywall stage, the home provides a blank canvas for you to complete with your preferred finishes — flooring, paint, kitchen, and bathrooms — allowing you to fully customize it to your style and vision. The full walkout basement adds valuable flexibility, ideal for additional living space, a recreation area, or future in-law suite potential. Located in a desirable setting with no rear neighbours, this property offers both privacy and peaceful surroundings. Perfect for first-time buyers, builders, or those looking to design their dream home from the ground up. (id:50886)
RE/MAX Escarpment Golfi Realty Inc.
74 Evershot Crescent
Markham, Ontario
Priced to sell with no bidding required, this bright and spacious semi-detached home, built in 2011 and lovingly maintained by its original owner, offers a functional open-concept layout with 9 ceilings on the main floor and an expansive great room overlooking the backyard perfect for relaxing or entertaining. Just a little TLC will make this your dream home! Ideally located in a highly sought-after neighborhood, its within walking distance to Donald Cousens Public School (30/2819), Bur Oak Secondary School, supermarkets, parks, community centers, shopping, and GO Transit. Don't miss this incredible opportunity to own in one of the areas most desirable communities. (id:50886)
First Class Realty Inc.
741a Bloor Street W
Toronto, Ontario
Prime Bloor St. Retail Space - High Exposure & Foot Traffic! Seize This Exceptional Retail Opportunity Featuring 1,000 Sq. Ft. Of Above-Grade Storefront Space Plus A 400 Sq. Ft. Bonus Basement. Located In A High-Traffic Area With Outstanding Bloor St. Visibility, This Space Benefits From Steady Foot Traffic From Christie Subway Station, Christie Pits Park, A Community Centre, And A Nearby High School. Enjoy Street-Level Access To A Newly Renovated Commercial Space With Bright Lighting, Expansive Windows, And Brand-New AC/Heating Units With An Air Purifier. Ideal For Professional Services, A Boutique, Or A Coffee Shop With Grab-And-Go Food Options. Includes Direct In-Unit Access To A Finished Basement With Two Brand-New 2-Piece Bathrooms, Providing Added Convenience For Staff Or Clients. Prominent Signage Opportunity On The Buildings Facade Ensures Maximum Brand Exposure In This Bustling, Sought-After Location. Don't Miss Out On This Rare Leasing Opportunity! **EXTRAS** Suggested Uses Include Accounting, Lawyer, Educational Or Coffee Shop Or Nail Salon. (id:50886)
Homelife/cimerman Real Estate Limited
Bsmt - 377 Centre Street E
Richmond Hill, Ontario
One bedroom separate entrance basement apartment with large kitchen. Large bedroom with 4 pc ensuite. Large living dining room with above grade windows. Minutes to Go Train Station and public transit. Closing to shopping, restaurants and all amenities. (id:50886)
Century 21 Heritage Group Ltd.
255 Keats Way Unit# 1303
Waterloo, Ontario
Amazing opportunity for condo living without sacrificing private outdoor space! Large, beautifully appointed 2+1 bedroom sub-penthouse featuring your own HUGE private exclusive terrace AND a standard second balcony for beautiful views in two directions. Incredible views of treetops, Clair Creek and the city await you from this corner unit with a ton of natural light. Modern, carpet free home. Two updated bathrooms. Open concept living area with granite countertops in the Kitchen and engineered hardwood flooring throughout. In suite laundry. TWO parking spaces, one underground. Amazing access to Uptown Waterloo, Highways, Schools and Shopping. You won't find anything else like this on the market today. Don't get stuck in a box in the sky, come see your new home! (id:50886)
Trius Realty Inc.
290 Richert Road
Haldimand County, Ontario
Spectacular 126 acre parcel of the prettiest countryside you will find! 105 acres of fertile rolling workable land with excellent natural drainage and approx 4-5 acres of hardwood bush. Immaculate 1 storey, 3 bedroom custom built home is positioned perfectly well back from quiet road, enjoying views of fields, forest and meandering creek. This special property fronts on scenic West River Road with driveway on Richert Road, approximately 35-40 min commute to Hamilton, Ancaster & 403 access, 10 min commute to Cayuga with views of Grand River in the horizon. Features of the dwelling include approx 1700 sqft living area on main level, highlighted with spacious, bright country kitchen accented with walnut cabinetry, engineered laminate floors plus garden door walk-out to 14x14ft southern exposed deck. Impressive living room with a sunroom feel boasts vaulted ceiling and 2 high end skylights, main floor laundry, large master bedroom with 4pc ensuite, plus 3pc bath. Full unspoiled high and dry basement. Property is serviced with a 4000 gallon water cistern, septic system, p/gas, central air. For the hobbyist or mechanics there is a 22x24ft steel clad garage-insulated, hydro and wood stove. This is definitely a well maintained home and property! (id:50886)
Royal LePage NRC Realty Inc.
32 Enfield Drive
Cambridge, Ontario
Welcome to this beautiful 2-storey detached home in one of Cambridge's most sought-after neighbourhoods. Sitting on a wide lot with a deep private backyard, this property offers both space and comfort. The spacious driveway and garage provide ample parking for multiple vehicles. Inside, you'll find an open and airy layout with a bright kitchen featuring a brand-new stove, stainless steel appliances, and plenty of counter space. The main floor is updated with modern flooring, pot lights, stylish fixtures, and a fresh coat of paint. Upstairs, the upgrades continue with refreshed flooring, lighting, bathroom updates, and paint throughout. The fully finished basement adds even more living space, complete with a full bathroom perfect for a recreation room, home office, or guest suite. The utility room is rather spacious, allowing for ample storage room. Direct access into the home from the garage through a garage door leading into the main floor entryway. Additional storage can be found at the back of the garage, offering convenience and functionality. This move-in ready home truly has it all and must be seen to be fully appreciated! (id:50886)
RE/MAX Paramount Realty

