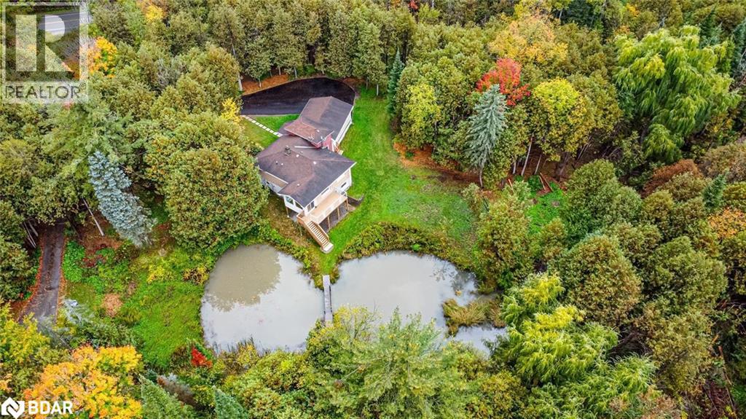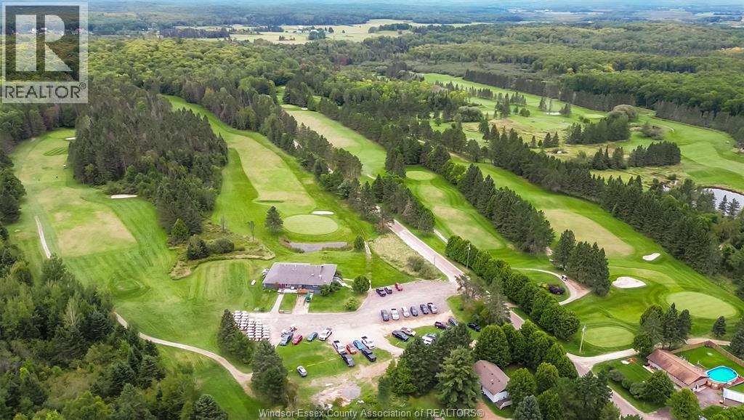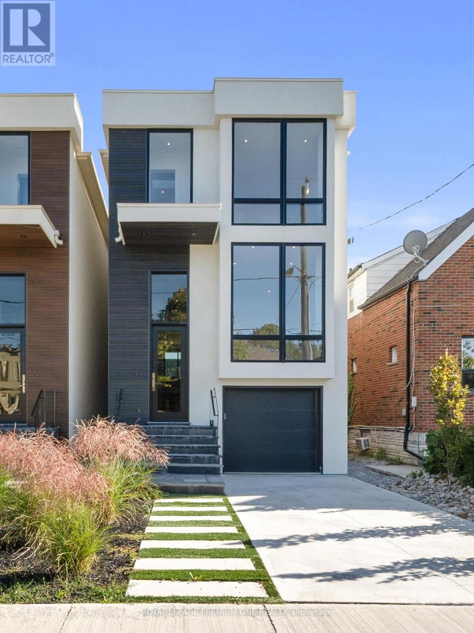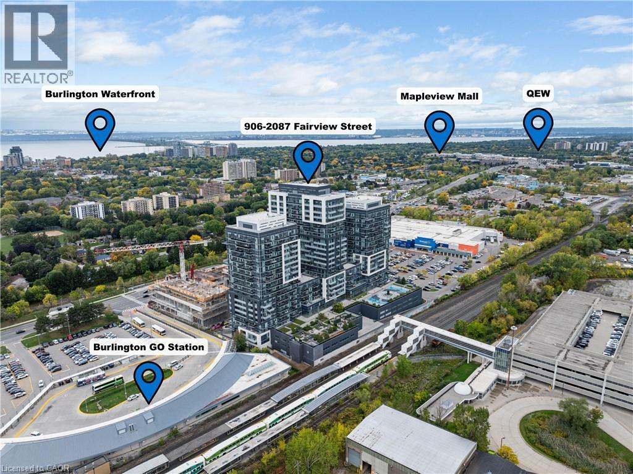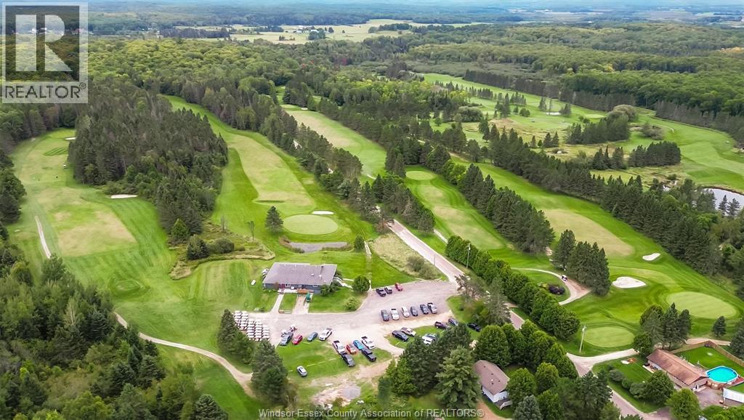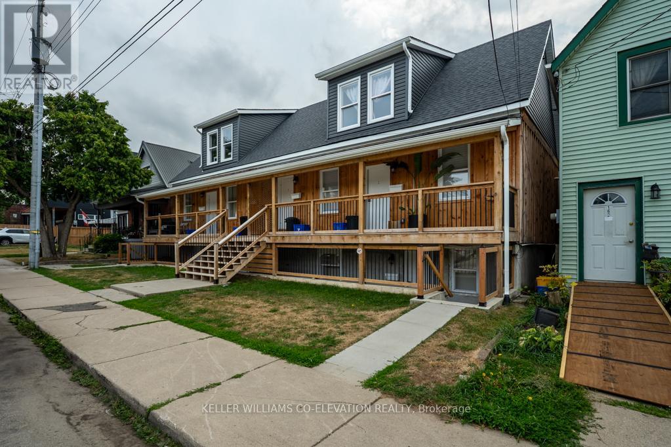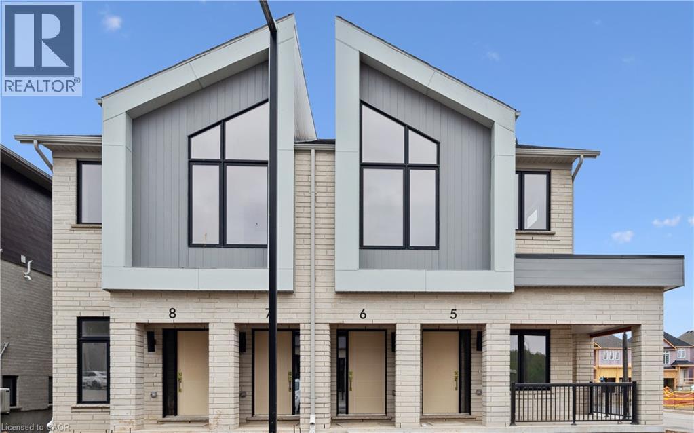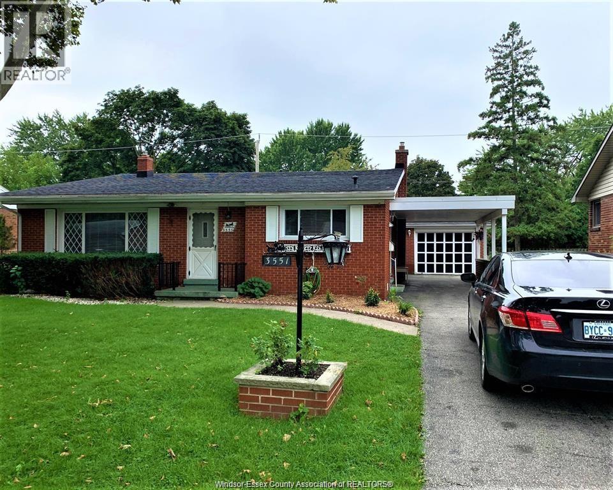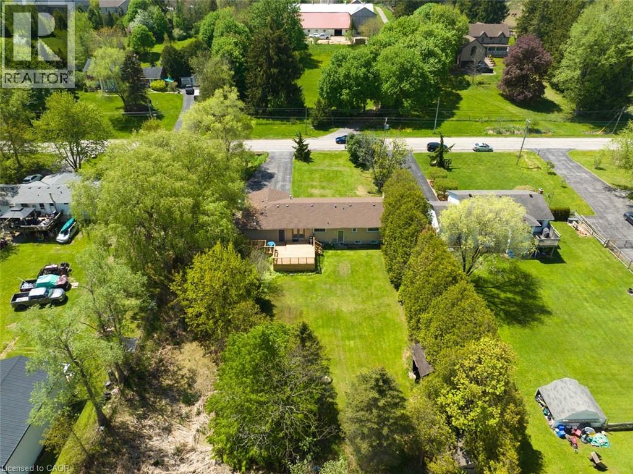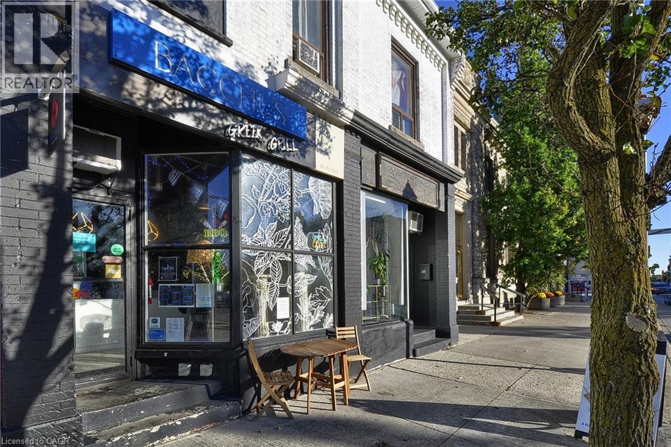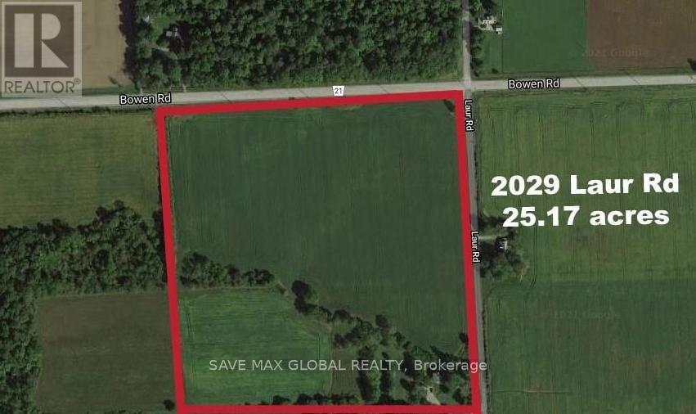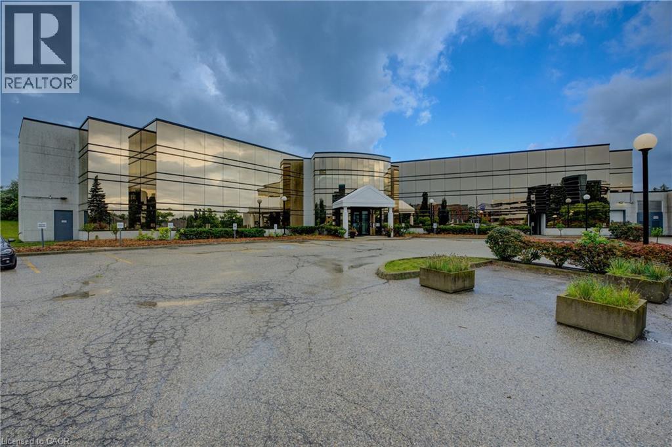537 Huronia Road
Barrie, Ontario
PRIVATE 1.38-ACRE CITY RETREAT WITH TWO PONDS, TOWERING TREES, & A CUSTOM-BUILT BUNGALOW WITH A WALKOUT BASEMENT! Tucked away on a spectacular 1.38-acre property surrounded by towering trees, two ponds, and a gentle stream, this rare city retreat feels worlds away yet is only minutes from everything you need. Enjoy quick access to parks, golf, Park Place Shopping Centre, Costco, Walmart, dining, entertainment, Highway 400, and the Barrie South GO Station. This custom-built bungalow features an attached double-car garage plus driveway parking for eight, a bright kitchen with white shaker cabinets, complementing counters, stainless steel appliances, and an undermount sink with views of the treed surroundings. The living and dining areas are filled with natural light and open to a sunroom, which leads to a back deck with glass railings overlooking the ponds. The finished walkout basement extends the living space with in-law potential, a cozy gas fireplace in the rec room, a fourth bedroom, a two-piece bath, and a spacious laundry room with excellent storage. Updated throughout with fresh paint, this carpet-free home features hardwood flooring along with an instantaneous hot water heater, a natural gas furnace, and a UV system for reliable and efficient home comfort. This #HomeToStay is a rare find offering privacy and natural beauty, all without leaving the city. (id:50886)
RE/MAX Hallmark Peggy Hill Group Realty Brokerage
870 Golf Course Road
Chisholm, Ontario
Amazing opportunity for the smart investor. Clear Springs Golf Course was voted #6 out of top 25 Hidden Gems by Golf Pass 2022. Par 72 Championship course sits on 176 acres of well maintained rolling fairways, heavily protected by mature trees. Family owned and operated since it's inception 50 years ago, this course shows pride in ownership, Already producing a strong income, there are plenty of opportunities to grow. Situated in the gorgeous Nipissing area on both sides of a tree lined road, 30 minutes southeast of North Bay, one hour North of Huntsville, this course is available for immed. possession. Includes clubhouse with dining facilities, licensed for 192 guests, Proshop, 3 out buildings and all of the maintenance equipment. Owner training available, take advantage of fantastic goodwill and immediate cashflow, great for weddings, banquets etc. year round. Amazing opportunity for the smart investor. Contact the L/S today for more information. (id:50886)
Royal LePage Binder Real Estate
683 Glencairn Avenue
Toronto, Ontario
Stunning Custom-Built Home with Modern Elegance. This newly constructed home offers a bright, open-concept main floor with a sleek kitchen, custom cabinetry, and top-tier appliances. The family room features a gas fireplace and opens to a spacious deck and backyard. Upstairs, the luxurious primary suite includes an ensuite bath, walk-in closet, and extra storage. Three additional bedrooms share a well-appointed full bathroom. The lower level with heated floors offers a large recreation room, a versatile nanny suite/office, and direct garage access. Located close to top schools, TTC subway, shopping, and dining. A perfect blend of luxury and convenience! Designed by renowned architect Lorne Rose, this home combines timeless elegance with thoughtful craftsmanship. (id:50886)
Royal LePage Premium One Realty
2087 Fairview Street Unit# 906
Burlington, Ontario
TWO PARKING SPACES & DIRECT GO STATION CONNECTION – SKY-HIGH LUXURY MEETS EVERYDAY CONVENIENCE IN BURLINGTON Welcome to a lifestyle that blends sophistication, comfort, and unbeatable convenience. From the moment you step inside, this beautifully designed ninth-floor condo invites you to relax, recharge, and enjoy every detail of elevated urban living. Natural light fills the spacious open layout, featuring one bedroom plus a versatile den—perfect for a home office, reading nook, or cozy guest room. The thoughtful design continues with a full bathroom and an additional powder room, plus two premium underground parking spaces for everyday ease. Commuters will love the rare convenience of a private indoor walkway that connects directly to the GO Station—no traffic, no stress, no weather worries. After work, unwind in resort-style comfort: enjoy a swim in the indoor pool, relax in the sauna, shoot hoops on the indoor half-court, or work out in the fully equipped fitness centre or outdoor gym. When it’s time to socialize, head up to the rooftop terrace, where panoramic views of beautiful Burlington set the perfect backdrop for BBQs, lounging, and evening sunsets. The location is simply unmatched—steps from groceries, and minutes to the Burlington Waterfront, Mapleview Mall, Burlington Mall, and top-rated restaurants and cafes. Excellent schools, scenic parks, and quick access to major highways make this one of the most connected and convenient addresses in the city. Whether you’re seeking effortless commuting, resort-inspired amenities, or a modern home in a prime location, this condo delivers it all. Experience the perfect blend of comfort, style, and convenience—this is Burlington living at its best. (id:50886)
Your Home Sold Guaranteed Realty Elite
870 Golf Course Road
Chisholm, Ontario
Amazing opportunity for the smart investor. Clear Springs Golf Course was voted #6 out of top 25 Hidden Gems by Golf Pass 2022. Par 72 Championship course sits on 176 acres of well maintained rolling fairways, heavily protected by mature trees. Family owned and operated since it's inception 50 years ago, this course shows pride in ownership, Already producing a strong income, there are plenty of opportunities to grow. Situated in the gorgeous Nipissing area on both sides of a tree lined road, 30 minutes southeast of North Bay, one hour North of Huntsville, this course is available for immed. possession. Includes clubhouse with dining facilities, licensed for 192 guests, Proshop, 3 out buildings and all of the maintenance equipment. Owner training available, take advantage of fantastic goodwill and immediate cashflow, great for weddings, banquets etc. year round. Amazing opportunity for the smart investor. Contact the L/S today for more information. (id:50886)
Royal LePage Binder Real Estate
2 - 164-168 Picton Street E
Hamilton, Ontario
Welcome to this stunning 2-bedroom apartment just off Hamilton's Bayfront! Beautifully revitalized and rustic exterior with Muskoka-like charm.Bright and spacious interior with pristine finishes, modern upgrades, and smart layout. Top-tier kitchen with all-new appliances, plenty of storage, and stackable ensuite washer/dryer. Cozy front patio space and balcony. Plenty of municipal parking nearby. Short walk to the West Harbour GOStation, Nikola Tesla Blvd/QEW, Hamilton General, and Dofasco/Arcelor Mittal. Minutes away from FirstOntario Centre, Art Gallery of Hamilton, Bayfront & Pier 4 Park, and the vibrant James Street shopping and dining district. (id:50886)
Keller Williams Co-Elevation Realty
15 Stauffer Woods Trail Unit# B6
Kitchener, Ontario
Ready to occupy NOW at Harvest Park in Doon South, this brand new, beautiful 1 bedroom, 1 bathroom, carpet-free home features an abundance of windows. The open-concept layout is bright and airy - and comes with stainless kitchen appliances, stackable washer/dryer, air conditioning, a surface parking spot and in-unit storage space. The condo fees include Rogers Internet (1.5 GB), exterior maintenance and snow removal. Situated in a superb South Kitchener location, this property provides easy access to Hwy 401, Conestoga College, and nearby walking trails, ponds and greenspaces. Drop in to the sales centre at 154 Shaded Creek for more information - open Mon/Tues/Wed 4-7 pm and Sat/Sun 1-5 pm or ask your agent to arrange a private showing! (id:50886)
Royal LePage Wolle Realty
3551 Woodland
Windsor, Ontario
BEAUTIFUL BACK SPLIT 3 LEVEL HOUSE LOCATED IN THE CENTER OF SOUTH WINDSOR, STEPS TO THE CENTRAL PARK, CLOSE TO SCHOOLS, SHOPPING AND US BORDER. THIS WELL MAINTAINED HOME FEATURES 3 BEDROOMS AND 1.5 BATH, LARGE LIVING ROOME AND SPACIOUS KITCHEN/DINING COMBO, LOWER LEVEL FAMILY ROOM WITH GAS FIREPLACE. DETACHED SINGLE GARAGE AND SUNROOM. EXTRA LONG SIDE DRIVE WITH CARPORT TO THE SIDE DOOR, FENCED YARD. DON'T MISS THIS GREAT HOME IN AN EXCELLENT LOCATION. (id:50886)
Manor Windsor Realty Ltd.
334 Freelton Road
Hamilton, Ontario
Welcome to 334 Freelton Road, set on a generous 100 x 465 lot, this well-maintained bungalow offers space, privacy, and the kind of peaceful living that's hard to find. Inside, you'll find hardwood flooring, a cozy gas fireplace in the living room, and a bright kitchen with granite counters, a travertine backsplash, and quality stainless steel appliances. The dining room opens to a brand-new deck (2024) a perfect spot to enjoy your morning coffee or unwind after work. The main floor features three comfortable bedrooms with brand-new carpet, a full 4-piece bath, and a convenient 2-piece powder room. The finished basement adds even more flexibility, with a spacious rec room, a 3-piece bathroom with walk-in shower, laundry with LG washer/dryer, and an extra room perfect for guests, a home office, or hobby space. A separate entrance adds rental or in-law potential. Outdoors, you'll appreciate the quiet setting, two garden sheds, a partially fenced yard, and a heated/air-conditioned tandem garage. There's parking for 12, including 8 in the driveway alone. Located in the rural community of Freelton, this home offers a calm, country feel just minutes from parks, trails, schools, and major highways. It's a place to breathe, stretch out, and make your own. (id:50886)
Century 21 Miller Real Estate Ltd.
43 Water Street N
Cambridge, Ontario
For sale: A turnkey restaurant business located at 43 Water Street North in downtown Cambridge, Ontario. This well-established and beautifully maintained Greek restaurant offers approximately 900 sq. ft. of main-floor space, plus a full basement for storage, with rent at just $1,550 per month plus utilities. The space features all-new quartz countertops, modern lighting, updated wiring, and a clean, efficient layout that’s perfect for dine-in, takeout, or delivery. Fully equipped with a True freezer (78), True refrigerator (54), Garland gas oven, Imperial deep fryer, side, 24 griddle, and 24 bar grill, 48 cool table, 3-tray hot table, industrial microwave, Maxx Ice ice maker, industrial blender, Red Bull cooler, pastry cooler, QBD drink cooler, 48 under-grill cooler with two drawers, 10-foot hood with fire suppression system, brand-new make-up air unit, 3-ton split A/C system, and a three-tub commercial sink. The business also includes three 50” TVs, security cameras, a streaming speaker system, and a Lightspeed POS system that supports online ordering and integrates seamlessly with Uber Eats, DoorDash, and SkipTheDishes. This is a rare opportunity to take over a fully functional, turnkey restaurant with a loyal local customer base and excellent downtown visibility. Whether continuing as Bacchus Greek Grill or introducing a new concept, the setup offers an exceptional foundation for success in one of Cambridge’s most vibrant areas. (id:50886)
Kindred Homes Realty Inc.
2029 Laur Road
Fort Erie, Ontario
Incredible Investment Opportunity 25+ Acres with Future Urban Potential Discover the opportunity to secure over 25 acres of prime land, ideally located just off the QEW at the Bowen Road interchange. Currently being used as farmland, this expansive property is positioned in an area identified for potential Urban Area Boundary expansion, making it a strategic choice for both investors and developers. The property shares a driveway with 1997 Laur Rd, offering convenient access. Whether your goal is to land bank for the future or play a role in shaping a growing community, this parcel provides a rare chance to invest in land with exceptional long-term value. Highlights: Excellent highway access, just minutes from the QEW Strategic location near Bowen Rd interchange Strong potential for urban growth and development This is more than just land its a forward-looking investment in one of the regions most promising areas. Dont miss out on this rare opportunity to secure your place in future development. (id:50886)
Save Max Global Realty
575 Riverbend Drive Unit# 1a
Kitchener, Ontario
Sales center, restaurant, fitness center, yoga studio, printing or publishing establishment, general office users, professional office user. NO DAYCARE TENANCY. High profile and attractive office building in the Riverbend office node. This space can be demised in the following sizes, 10,000 sq. ft. upstairs, 10,000 sq. ft. main level, 5,000 sq. ft. upstairs, and 5,000 sq. ft. main level. The space can all be combined to accommodate a larger tenant. All utilities are included in the additional rent. Backing onto highway 85 expressway for great visibility and easy access to anywhere in the tri-city and also minutes to highway 7 to reach Guelph. This attractive gleaming-glass building provides an open floor plan and abundance of natural light. Easy access for employees to be close to restaurants and coffee amenities. Ample onsite parking and an elevator in the building. Scenic views are sure to impress anyone who chooses to make this their future work space. Available immediately. (id:50886)
RE/MAX Twin City Realty Inc.

