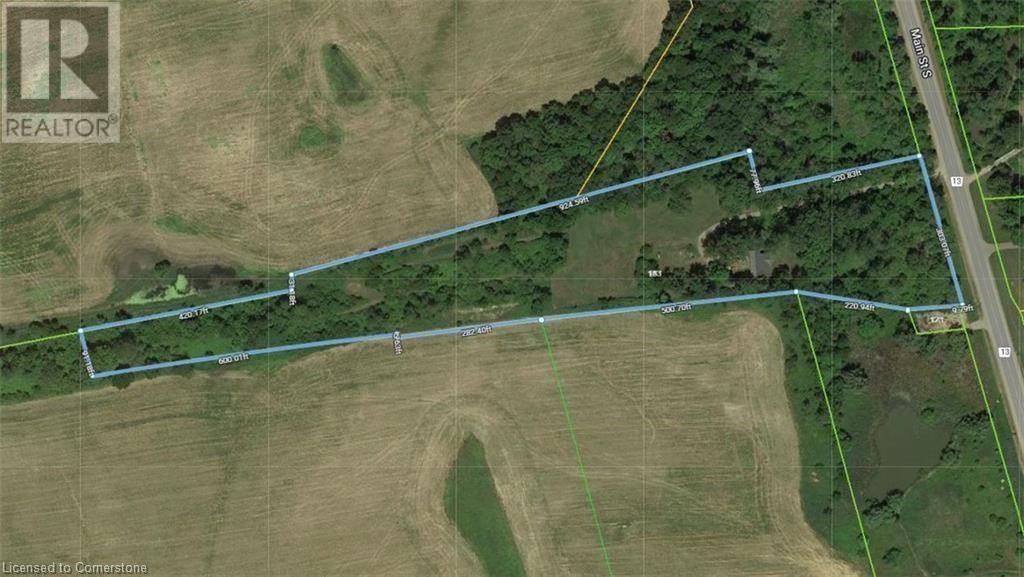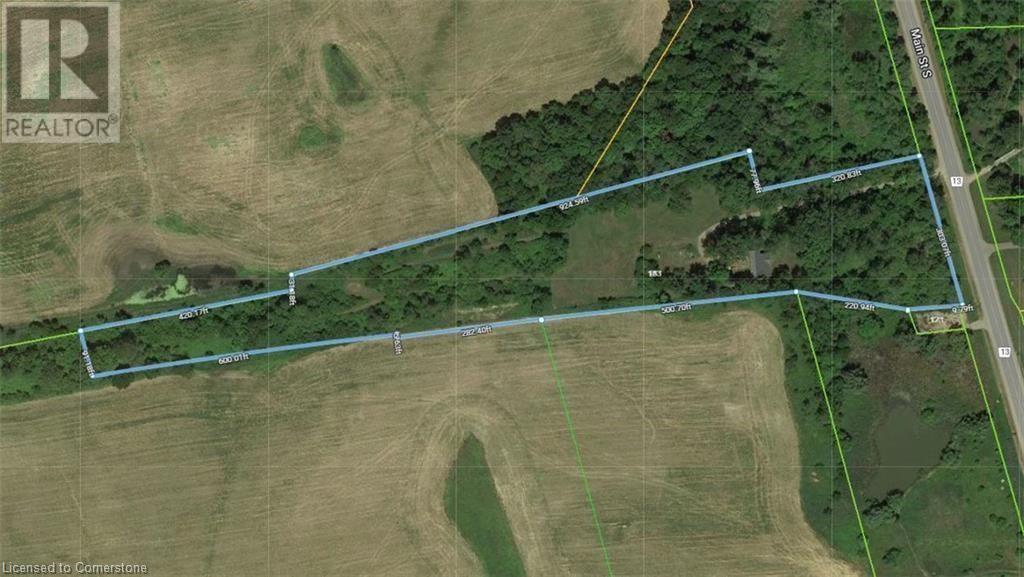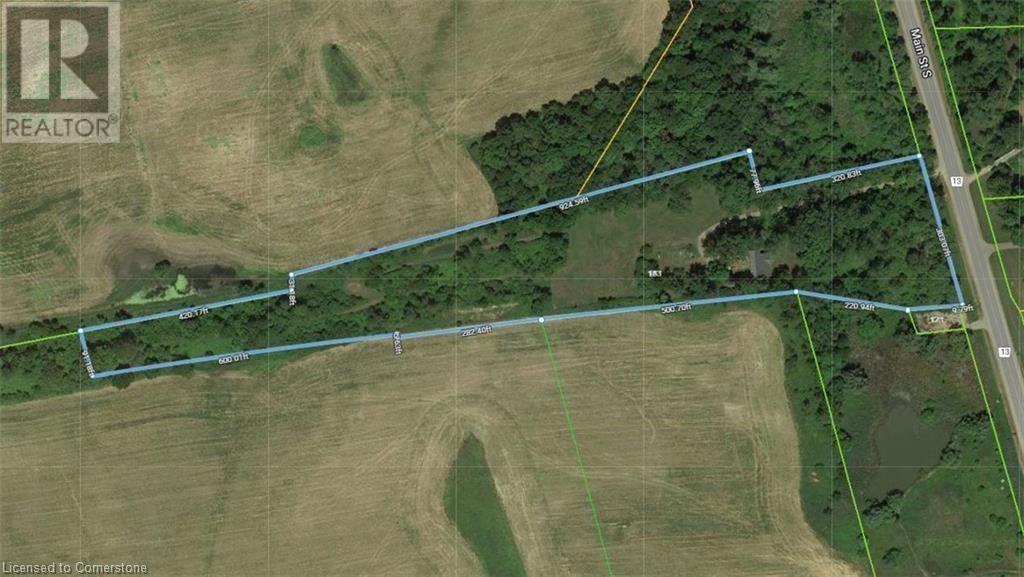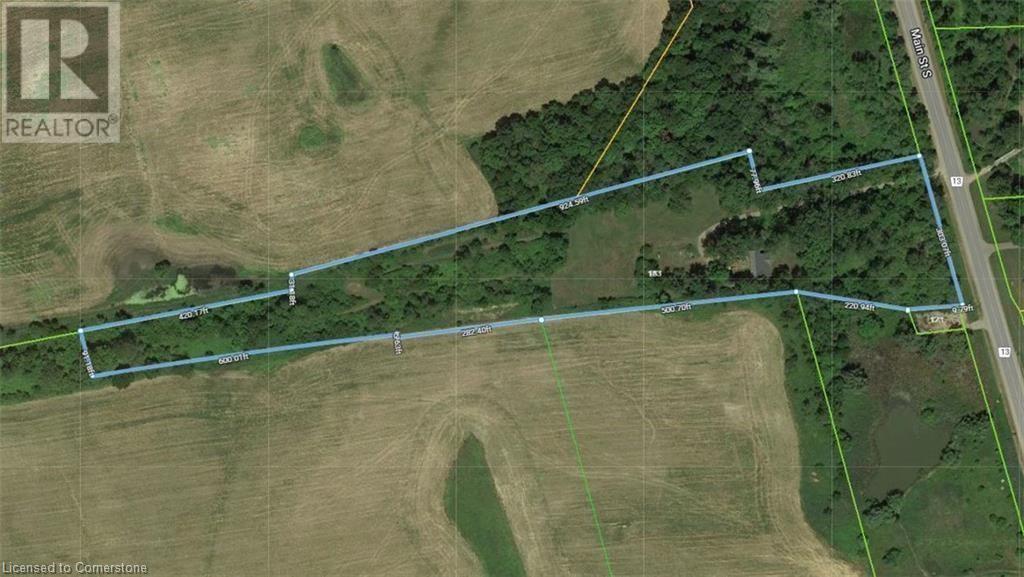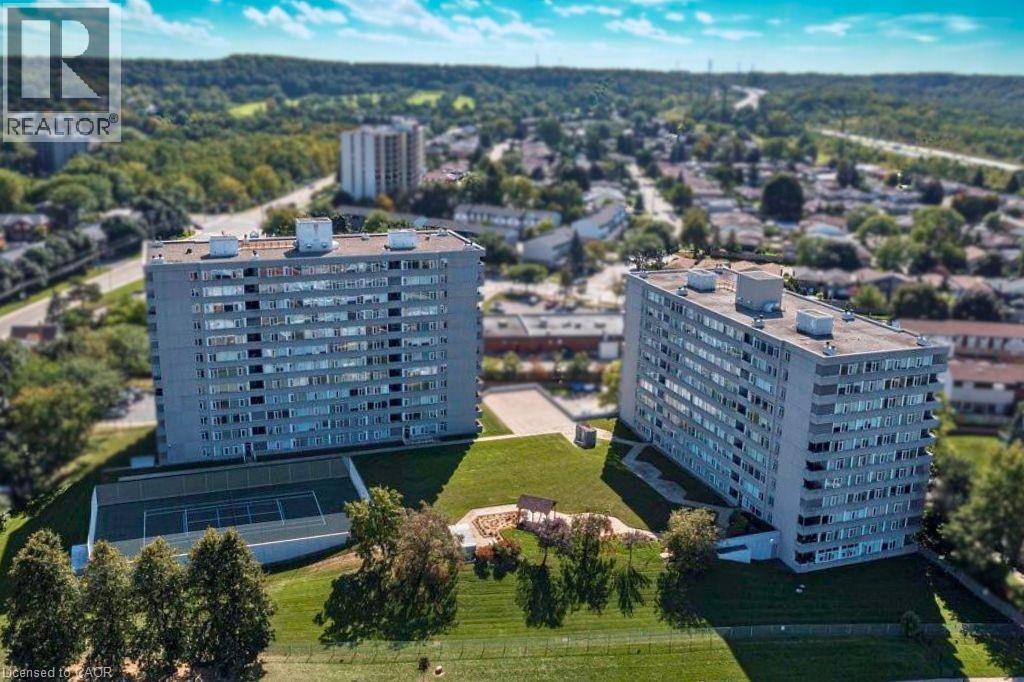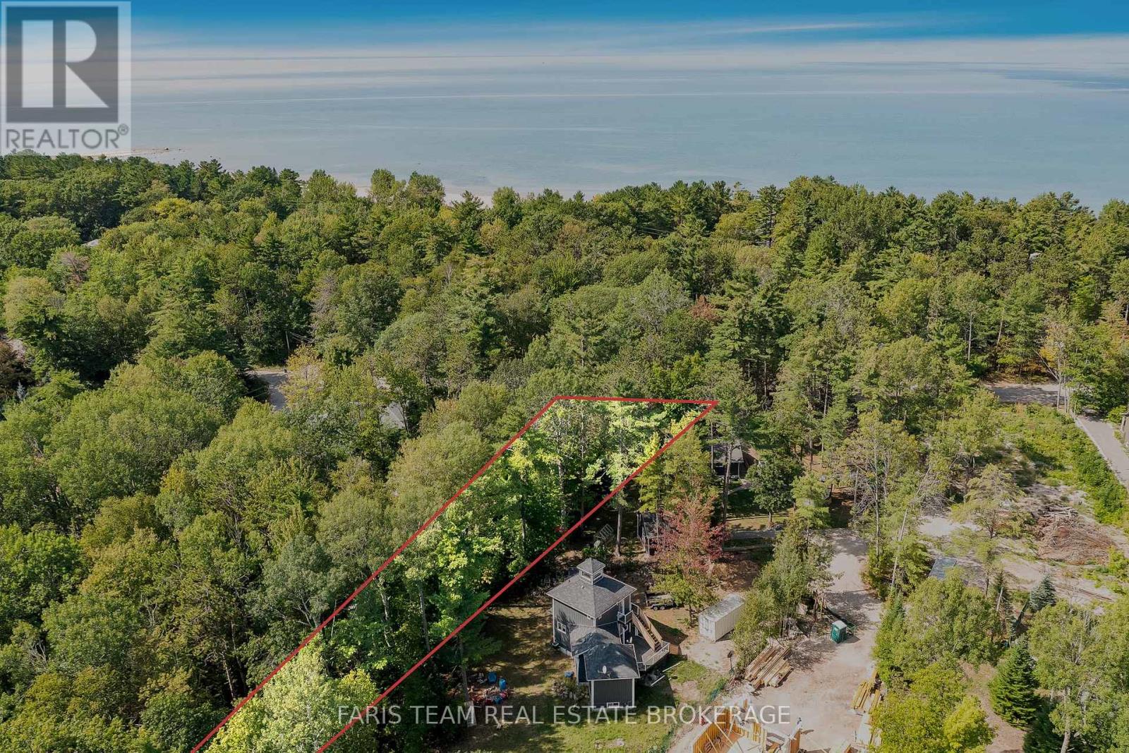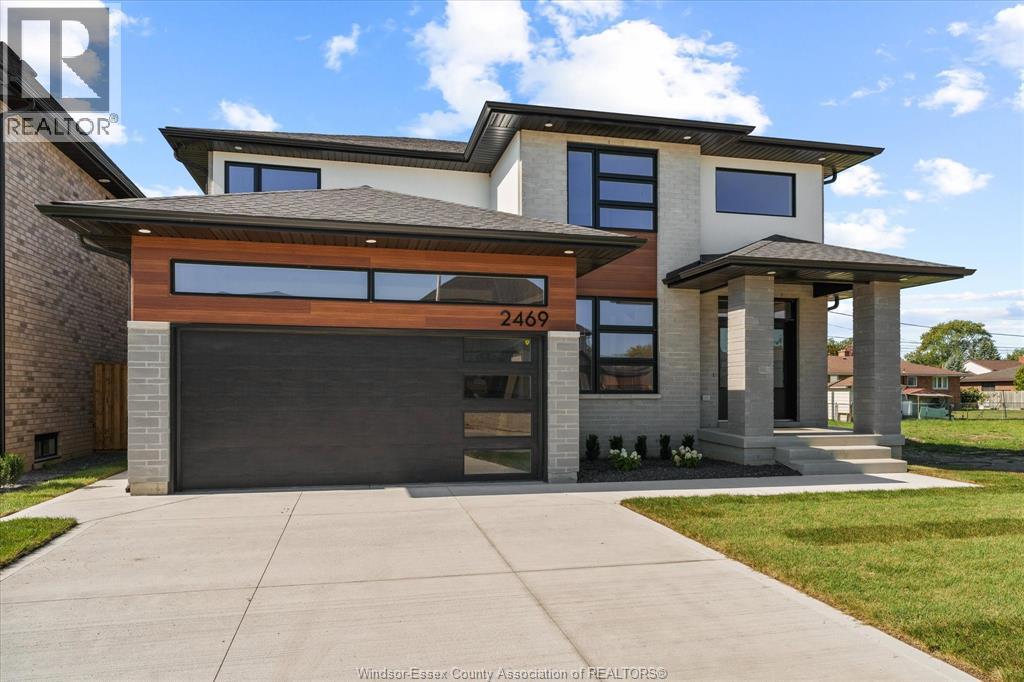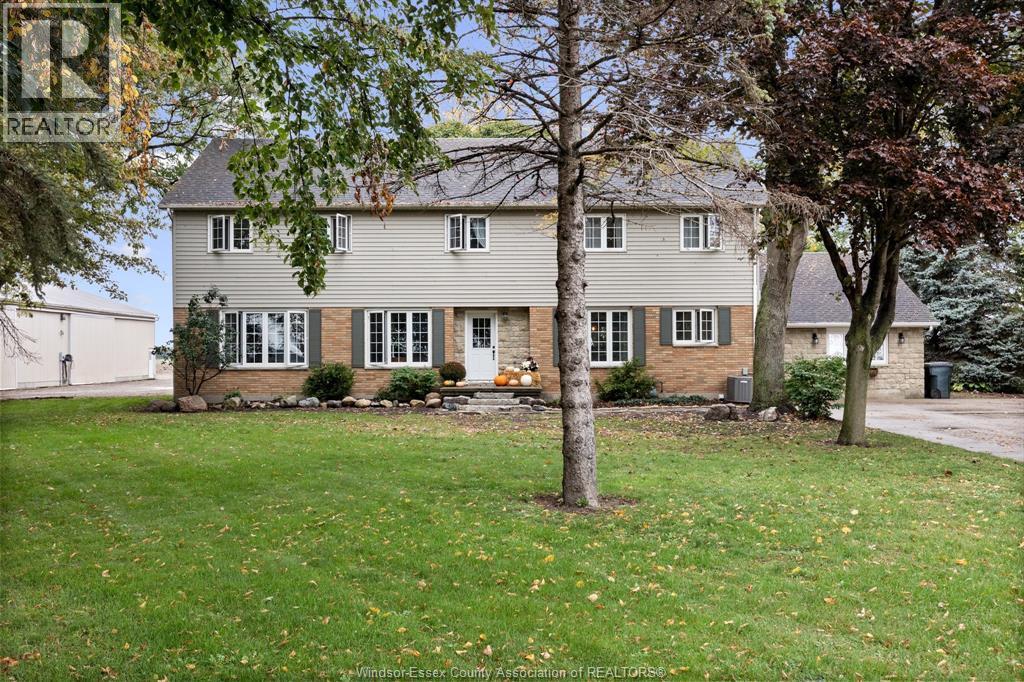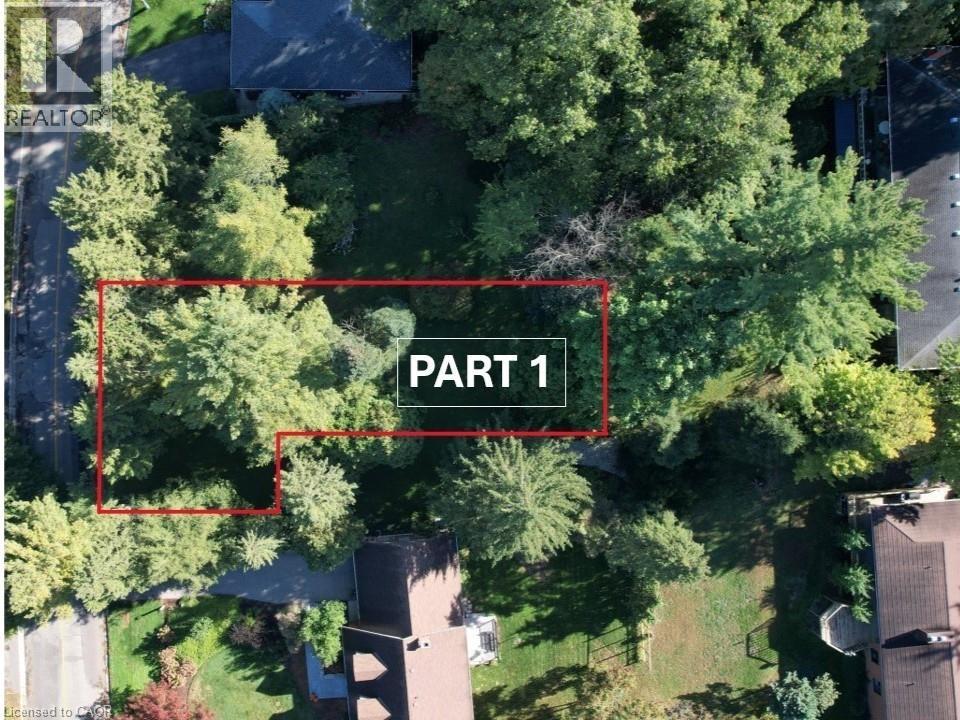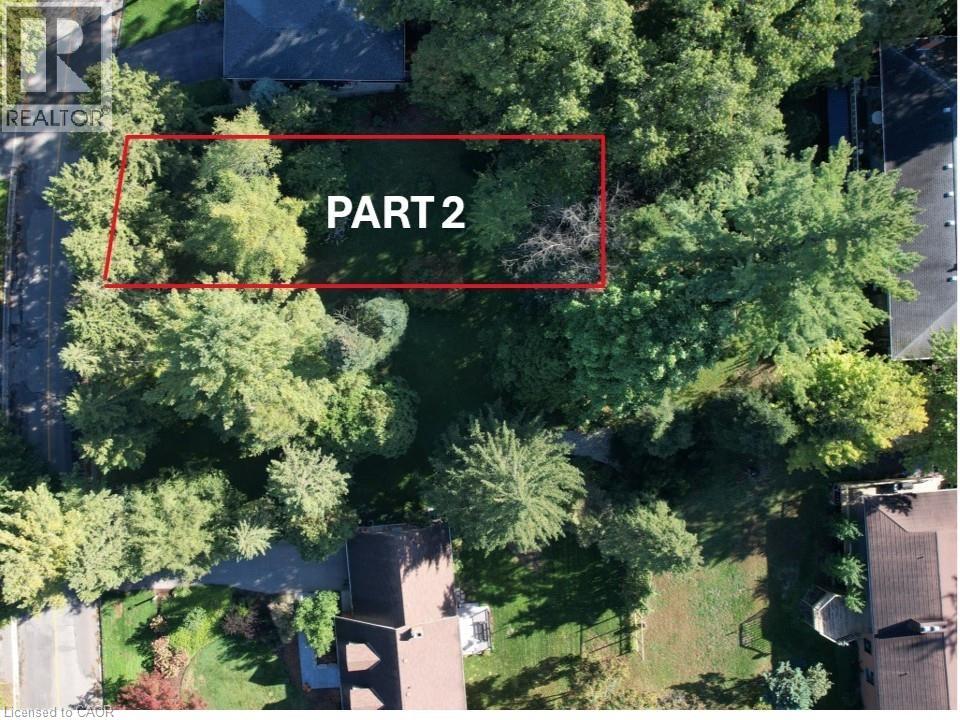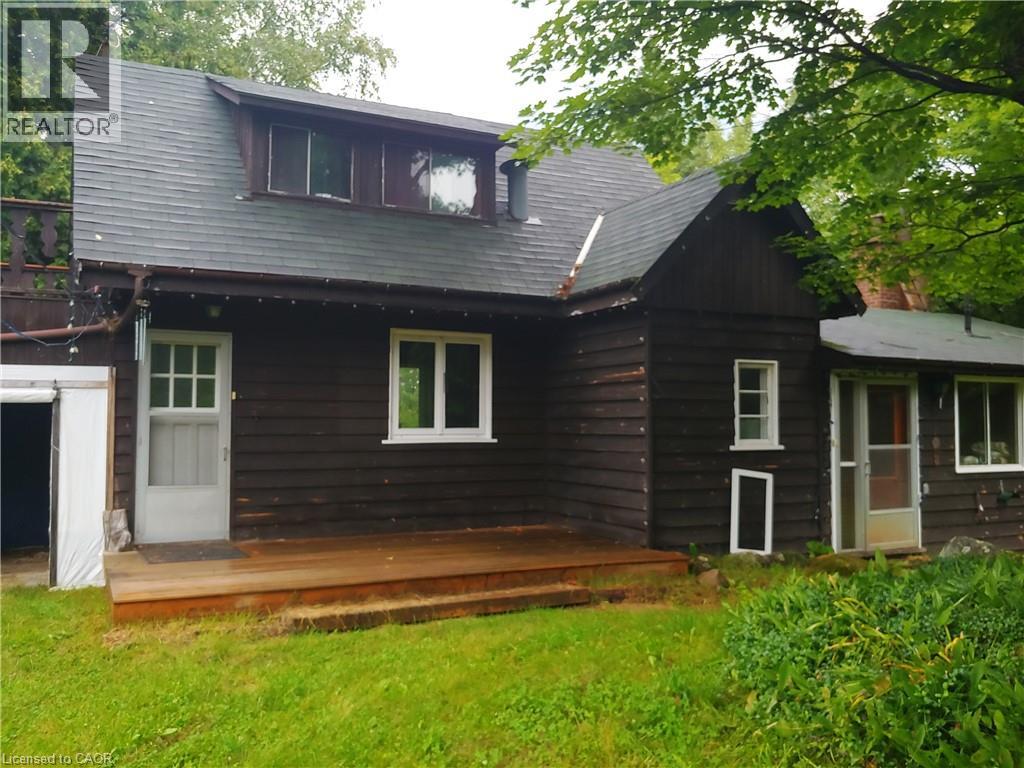183 Main Street S
St. George, Ontario
Subdivision Draft plan for future surrounding land development site, Attention Investors purchase this 7.4 acres of potential development land today. Welcome to 183 Main St South in the rapidly expanding County of Brant. This property boasts a wonderfully kept 3 bed, 2 full bath home situated in a Prime location on the Main street leading out of St George, dubbed Canada's Friendliest Little Town. There are MANY opportunities for development here, as the city continues their preparations to accommodate Construction Phases from Builders such as Losani and Empire. This is your chance to be a part of the action! Features of the home include a bright and beautiful updated kitchen (2018) with quartz counters, Black Stainless Steel Appliances and oversized island. LED lighting and Hardwood floors throughout the home, metal roof (2012), upgraded HVAC system featuring an Ultra Violet Air Purifier and so much more. Don't miss out on this opportunity! (id:50886)
RE/MAX Escarpment Realty Inc.
183 Main Street S
St. George, Ontario
Subdivision Draft plan for future surrounding land development site, Attention Investors purchase this 7.4 acres of potential development land today. Welcome to 183 Main St South in the rapidly expanding County of Brant. This property boasts a wonderfully kept 3 bed, 2 full bath home situated in a Prime location on the Main street leading out of St George, dubbed Canada's Friendliest Little Town. There are MANY opportunities for development here, as the city continues their preparations to accommodate Construction Phases from Builders such as Losani and Empire. This is your chance to be a part of the action! Features of the home include a bright and beautiful updated kitchen (2018) with quartz counters, Black Stainless Steel Appliances and oversized island. LED lighting and Hardwood floors throughout the home, metal roof (2012), upgraded HVAC system featuring an Ultraviolet Air Purifier and so much more. Don't miss out on this opportunity viewing! (id:50886)
RE/MAX Escarpment Realty Inc.
183 Main Street S
St. George, Ontario
Subdivision Draft plan for future surrounding land development site, Attention Investors purchase this 7.4 acres of potential development land today. Welcome to 183 Main St South in the rapidly expanding County of Brant. This property boasts a wonderfully kept 3 bed, 2 full bath home situated in a Prime location on the Main street leading out of St George, dubbed Canada's Friendliest Little Town. There are MANY opportunities for development here, as the city continues their preparations to accommodate Construction Phases from Builders such as Losani and Empire. This is your chance to be a part of the action! Features of the home include a bright and beautiful updated kitchen (2018) with quartz counters, Black Stainless Steel Appliances and oversized island. LED lighting and Hardwood floors throughout the home, metal roof (2012), upgraded HVAC system featuring an Ultra Violet Air Purifier and so much more. Don't miss out on this opportunity! (id:50886)
RE/MAX Escarpment Realty Inc.
183 Main Street S
St. George, Ontario
Subdivision Draft plan for future surrounding land development site, Attention Investors purchase this 7.4 acres of potential development land today. Welcome to 183 Main St South in the rapidly expanding County of Brant. This property boasts a wonderfully kept 3 bed, 2 full bath home situated in a Prime location on the Main street leading out of St George, dubbed Canada's Friendliest Little Town. There are MANY opportunities for development here, as the city continues their preparations to accommodate Construction Phases from Builders such as Losani and Empire. This is your chance to be a part of the action! Features of the home include a bright and beautiful updated kitchen (2018) with quartz counters, Black Stainless Steel Appliances and oversized island. LED lighting and Hardwood floors throughout the home, metal roof (2012), upgraded HVAC system featuring an Ultra Violet Air Purifier and so much more. Don't miss out on this opportunity! (id:50886)
RE/MAX Escarpment Realty Inc.
40 Harrisford Street Unit# 402
Hamilton, Ontario
We've got the view! Welcome to sought after Harris Towers! This rarely offered 3 bed, 2 full bath CORNER unit offers 1245sq ft of bright, airy living with stunning Escarpment views from every room and your private South facing balcony. Step inside and you’ll find large principal rooms, an open-concept living/dining area, stunningly renovated kitchen (2016), and hardwood flooring throughout. Carpet free! The oversized primary bedroom features a gorgeous 3 piece ensuite, complete with beautiful glass and tile shower plus a walk-in closet. Two generous sized bedrooms, a pretty 4 pc bath, in-Suite laundry and PLENTY of closet space complete this home. Located in a quiet, well-maintained building brimming with top-tier amenities such as an indoor saltwater pool, sauna, fitness rm, library, party rm, billiards rm, workshop, car wash (with vacuum!) and pickleball courts. Nestled among mature trees and greenspace with easy access to the Red Hill Valley Parkway, trails, schools, shopping, and transit. Easily hop onto the Red Hill Valley Pkwy, QEW & Hwy 403. Ideal for downsizers, first-time buyers, or anyone seeking a low-maintenance lifestyle in a secure and sought-after community. Includes one underground parking space & Large locker. (id:50886)
RE/MAX Escarpment Realty Inc.
3663 Riverside Drive Unit# 904
Windsor, Ontario
Stunning 9th floor 2 bed, 1.5 bath condo in the highly sought after Carriage House on Riverside Dr. Offering 1,232 sq. ft. with new appliances and furnace, fresh paint, new carpeting, new blinds (motorized) in-unit laundry, this spacious suite features an open-concept layout with 9’ ceilings. Enjoy river views. Carriage House offers premium amenities: underground parking, storage, car wash, indoor pool, sauna, fitness room and party room. Condo fees include utilities. (id:50886)
Deerbrook Realty Inc.
Lot 9 James Street
Tiny, Ontario
Top 5 Reasons You Will Love This Property: 1) Boasting 74' of frontage and 320' of depth, this expansive lot on Tiny Beaches Road is ideally positioned between Ronald Avenue and Charles Avenue, offering endless potential to create your dream home or cottage retreat 2) Perfectly situated between Edmore Beach and Deanlea Beach, you will enjoy direct access to a world-class shoreline with soft white sand, just steps from your door 3) Sweeping vistas and stunning sunsets create a spectacular backdrop, transforming this property into more than just land, it's a lifestyle 4) Surrounded by upscale homes, this lot delivers the prestige of an established community while maintaining a sense of privacy and tranquility 5) A rare blank canvas framed by mature trees, with the added convenience of natural gas, high-speed internet, and completed septic design and well due diligence, both approved by the township, all within close proximity to Wasaga Beach, Elmvale, and Midland for shopping, dining, and everyday amenities. (id:50886)
Faris Team Real Estate Brokerage
2469 Partington Avenue
Windsor, Ontario
Brand new and stunning 4-bed, 2.5-bath gem built by HD Development Group! Rare opportunity to live in a new build while also living in a mature and great neighbourhood. Primary suite boasts glass & tile shower, soaker tub, double sink, and a walk-in closet. Enjoy the open feel with vaulted ceilings, elegant kitchen featuring a walk-in pantry, centre island, and custom quartz counters. Cozy up by the electric fireplace or step out onto the covered rear patio. Modern touches include solid oak staircase, custom wainscotting and engineered hardwood flooring. Bright and spacious with 9 ft main floor ceilings, large windows and a grade entrance.Option to finish lower level. This home is the epitome of comfort, style and location. (id:50886)
Royal LePage Binder Real Estate
6653 St Phillippes Line
Grande Pointe, Ontario
PRIVATE COUNTY LIVING SITUATED ON 2.5 ACRES WITH AGRICULTUAL ZONING JUST 20 MINS TO CHATHAM OR WALLACEBURG ON A PAVED ROAD OFFERING AN 88’ X 40’ SHOP WITH 14’ CEILINGS AND CEMENT FLOORS INCLUDES A 48’ X 40’ HEATED GAS WORK AREA, OFFICE, ROUGHED-IN BATH, HOIST AND SEPARATE UNTILITIES. 3400 SQUARE FOOT 2 STOREY HOME FEATURES 7 BEDROOMS, 3 BATHROOMS, RUSTIC OPEN CONCEPT KITCHEN WITH ISLAND OVERLOOKING DINING AREA, SPAWLING FAMILY ROOM, COZY LIVING ROOM/DEN WITH FRENCH DOORS, 2 SEPARATE LAUNDRY ROOMS, MAPLE HARDWOOD FLOORS, MAIN FLOOR POTENTIAL IN-LAW SUITE, UNFINISHED WALK-UP ATTIC, GAS FURNACE, CENTRAL AIR, VINYL REPLACEMENT WINDOWS, MUNICIPAL WATER, MANICURED AND TREED YARD OVERLOOKING OPEN FIELD, ADDITIONAL REAR PARKING/STORAGE, BONUS PARKLIKE SETTING SIDE YARD AND MORE. (id:50886)
Royal LePage Binder Real Estate
Ptlt2-Pt1 Mccall Crescent
Simcoe, Ontario
Build Your Dream Home in the Heart of Simcoe! Looking for the perfect canvas to create your forever home? This rare infill opportunity offers a serene and picturesque setting in one of Simcoe’s most desirable neighbourhoods just steps from downtown and close to schools, parks, shopping, and everyday amenities. Nestled in a mature area, this newly created lot has full municipal services available at the street, providing the convenience and flexibility to bring your custom home vision to life. Property taxes for this new parcel have not yet been assessed. Don’t miss this exceptional opportunity to build in an established and sought-after neighbourhood. Schedule your viewing today and start imagining the possibilities! (id:50886)
Coldwell Banker Momentum Realty Brokerage (Simcoe)
Ptlt2-Pt2 Mccall Crescent
Simcoe, Ontario
Looking for the perfect canvas to create your forever home? Here’s your chance to design and build the home you’ve always dreamed of in a location that truly has it all. This rare infill opportunity offers a serene and picturesque lot tucked within one of Simcoe’s most desirable neighbourhoods. Nestled in a quiet, mature area with full municipal services available at the street, this property offers both convenience and flexibility to bring your custom home vision to life. Property taxes for this newly created parcel have not yet been assessed. Don’t miss this exceptional chance to build in an established and sought-after location. Schedule your viewing today and start imagining the possibilities! (id:50886)
Coldwell Banker Momentum Realty Brokerage (Simcoe)
429-439 Lynx Lake Road
Huntsville, Ontario
A double lot of 24 acres featuring a charming, small, custom house built by the original owners, a cement block, heatable workshop with root cellar, a small barn with a full basement, and a winterized one-bedroom, one-bathroom cabin for guests or for use as a rental unit or mortgage helper. Ideal for a hobby farm, rural retreat, recreational property, home industry, artisan studio, bed & breakfast, etc. House is heated by a wood furnace & forced air. There is some lake frontage on Lynch Lake. (id:50886)
Century 21 Heritage House Ltd.

