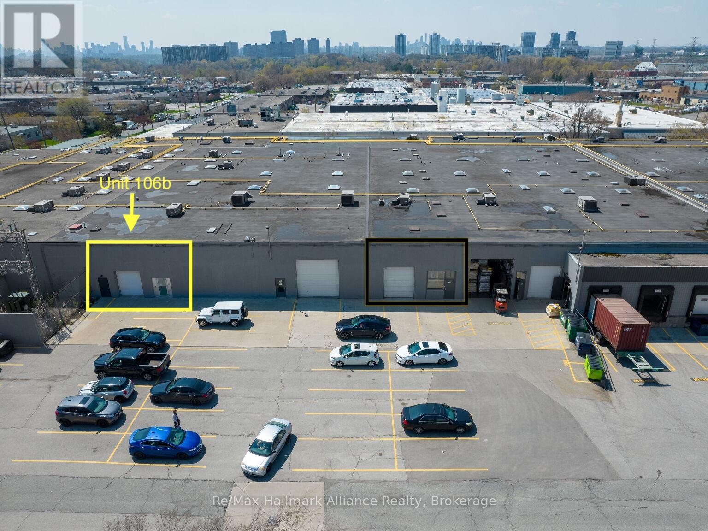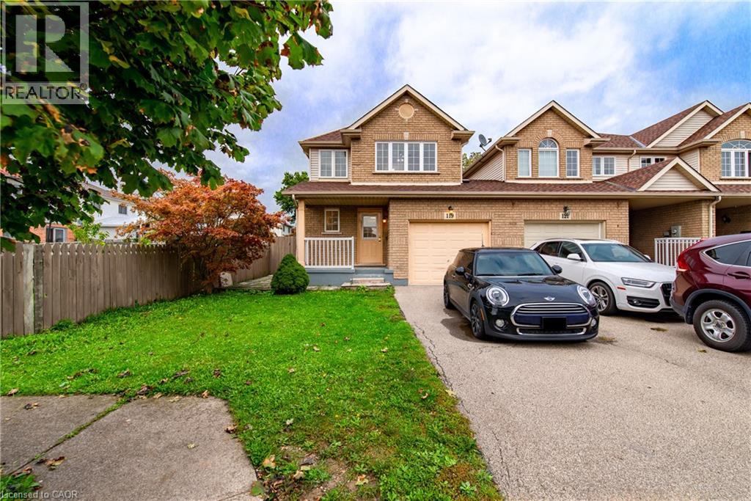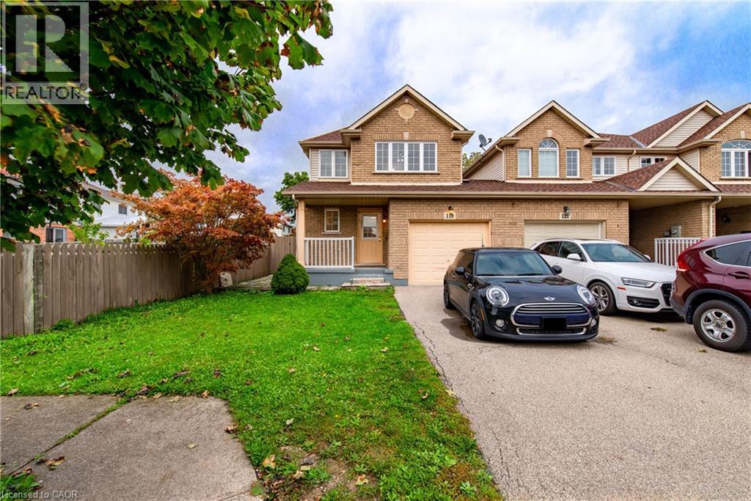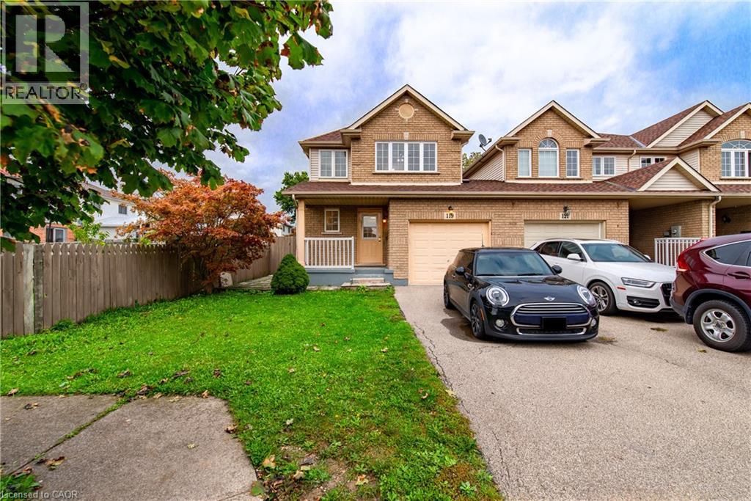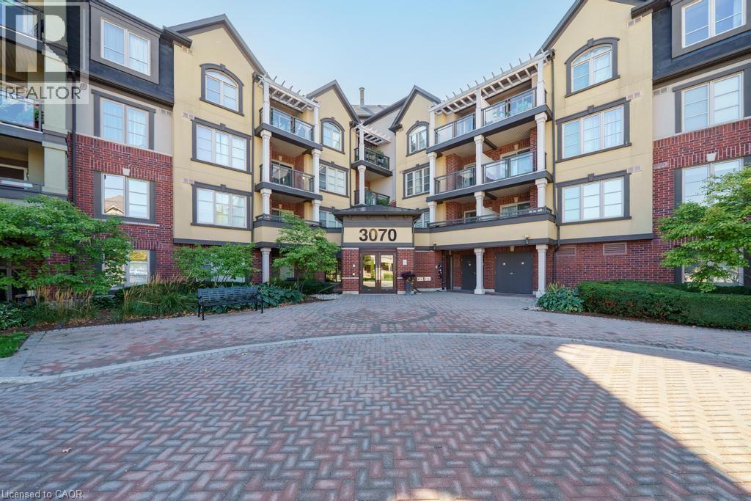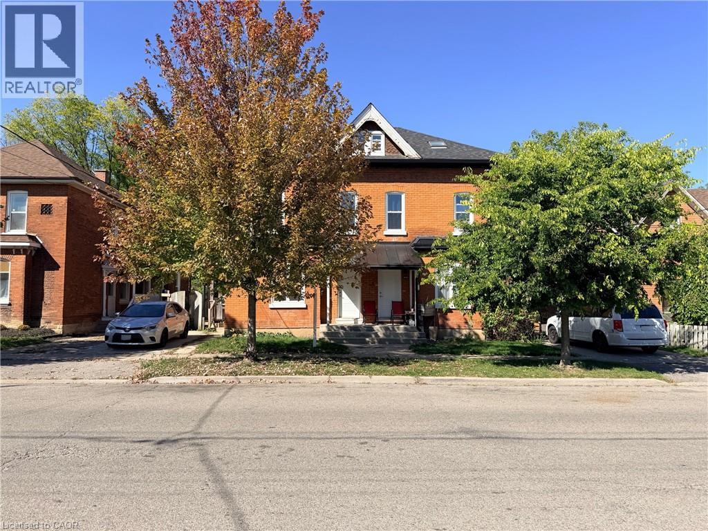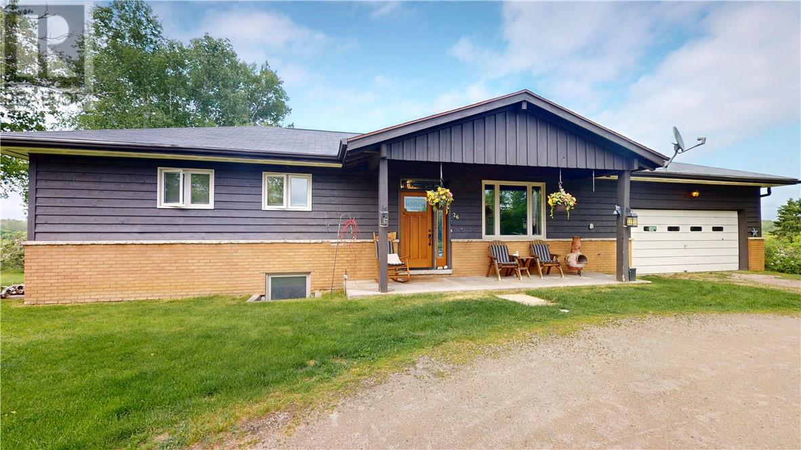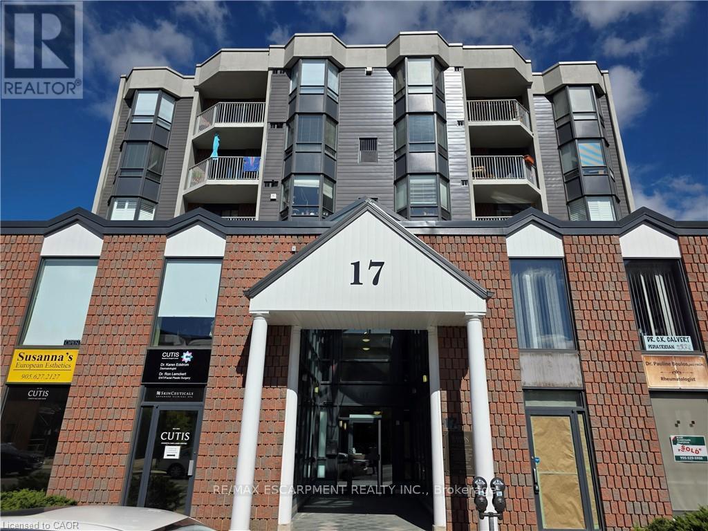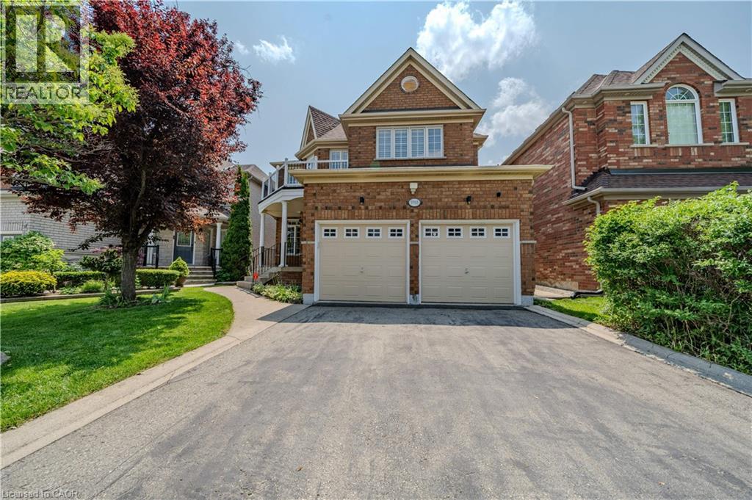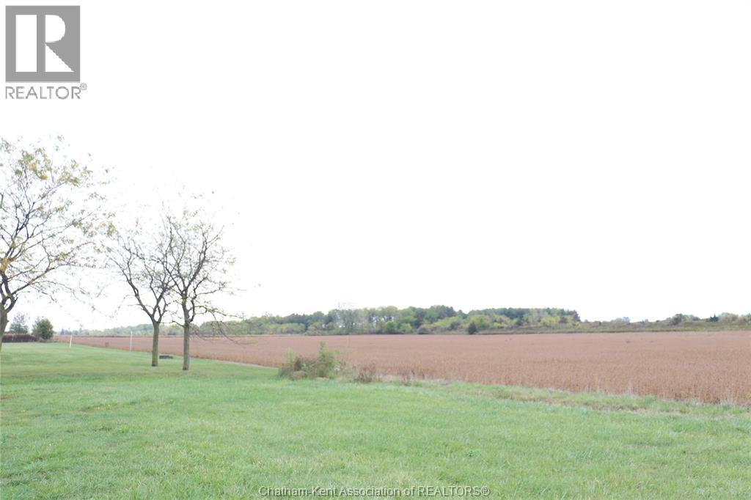106b - 100 Sunrise Avenue
Toronto, Ontario
Turnkey Designer Industrial/Office Unit. An exceptional opportunity to lease a beautifully upgraded designer unit offering 3,152sq ft of flexible space. This turnkey unit provides direct ground-level access, featuring 19 ft ceilings and a dedicated roll-up door, ideal for businesses requiring seamless access and a polished client-facing environment. Inside, the space boasts three expansive showroom/meeting rooms or private offices, divided by modern glass partition walls and finished with smooth drop-down ceilings all fully climate-controlled for year-round comfort. Additional features include:Two washrooms, both equipped with showers A stylish, designer kitchen for staff or client entertaining and Thoughtfully designed layout, perfect for a creative, tech, showroom, or hybrid office setup. Move-in ready and meticulously finished this is the perfect space for businesses looking to make a strong impression while enjoying functionality and comfort. (id:50886)
RE/MAX Hallmark Alliance Realty
119 Summers Drive Unit# Room 3
Thorold, Ontario
This is a shared a shared accommodation. The rooms are private . Ideal for single person or students (id:50886)
Keller Williams Edge Realty
4678 Lobsinger Line
Crosshill, Ontario
This exceptional custom bungalow, offers nearly 6,000 sq ft of finished living space on a serene country lot under an acre. With 6 bedrooms, 4 bathrooms, and an oversized 3-car garage with parking for 6 more, this home is ideal for large or multigenerational families. Inside, 10' ceilings throughout the main floor and a vaulted 12' great room with a floor-to-ceiling natural stone fireplace create an open, airy feel. White oak engineered hardwood spans both levels, adding warmth and elegance. The chef’s kitchen features a double waterfall island, top-of-the-line appliances, an oversized built-in fridge/freezer, and connects to a stunning walk-through pantry with second fridge, white oak counters, and custom cabinetry. The dining area leads to a covered concrete porch with built in natural stone outdoor BBQ, perfect for entertaining. The primary suite includes white oak beam accents, a gas fireplace, luxurious ensuite, custom walk-in closet, and direct access to the laundry room. A finished basement adds more bedrooms, bathrooms, and versatile space for guests, teens, or recreation. Large windows throughout flood the home with natural light. The backyard has plenty of room to add a pool. Located 12 Minutes to St,Jacobs, 13 Minutes to the Farmers Market, 14 Minutes to Waterloo and 22 Minutes to Kitchener. This is a rare opportunity to enjoy refined country living close to the city. The pool photo is virtually completed for the visual of how a pool could be done. (id:50886)
Revel Realty Inc.
119 Summers Drive Unit# Room 2
Thorold, Ontario
This is a shared a shared accommodation. The rooms are private . Ideal for single person or students (id:50886)
Keller Williams Edge Realty
119 Summers Drive Unit# Room 4
Thorold, Ontario
This is a shared a shared accommodation. The rooms are private . Ideal for single person or students (id:50886)
Keller Williams Edge Realty
3070 Rotary Way Unit# 121
Burlington, Ontario
Welcome to this bright and spacious 1 bedroom + den, 1 bathroom corner unit offering 720 sq.ft. of open-concept living on the main floor with a wrap-around patio. Featuring hardwood flooring through the main living areas, a kitchen with stainless steel appliances, quartz countertops, and a breakfast bar. The open living and dining area is filled with natural light from a wall of windows with California shutters. The den provides an ideal space for a home office, while the large primary bedroom offers comfort and functionality. Enjoy the convenience of in-suite laundry, underground parking, and a locker. The private patio is perfect for relaxing or entertaining. Ideally located within walking distance to public transit, schools, parks, restaurants, and shopping, with quick access to major highways for easy commuting. (id:50886)
Right At Home Realty
24-26 Cayuga Street Unit# 26b
Brantford, Ontario
Unit 26B is a spacious two-level upper apartment offering 4 bedrooms, 1 bathroom, private laundry, and the comfort of a full home. The main floor features a bright kitchen with stainless steel appliances, a cozy living room, 4-piece bathroom, and two bedrooms. Upstairs, two additional bedrooms create a separate private level — perfect for kids, guests, or extra workspace. With large windows throughout, this home feels bright and inviting in every season. A clean, well-kept building with shared access to an oversized backyard, offering incredible space and value in a convenient central location. $2,400/month + utilities (tenant pays 100% hydro and 50% gas; water included). (id:50886)
Platinum Lion Realty Inc.
26 Hall Street
Gore Bay, Ontario
Welcome to your peaceful rural retreat—in town! Nestled on a private ½ acre corner lot overlooking Gore Bay, this spacious bungalow with a walk-out basement offers the perfect balance of country serenity and in-town convenience. Just a short stroll from C.C. McLean Public School, the harbourfront, and all local amenities, the location is ideal for families. Start your day on the covered front porch, perfect for morning coffee or greeting neighbours. Inside, you’re welcomed by a bright open-concept layout with soaring cathedral ceilings in the living and dining area—ideal for entertaining. A floor-to-ceiling limestone fireplace with a catalytic insert provides wallet-friendly warmth and cozy ambiance, while wall-to-wall glass doors lead to a large back deck for outdoor living. The spacious primary bedroom is a true retreat, featuring a walk-in closet with built-in sink and makeup vanity, plus access to a partial north-facing balcony. Downstairs, enjoy two additional bedrooms, a generous recreation room with walkout to a private patio and rock garden, and a 3-piece bath with a high-pressure shower—perfect for guests or extended family. The sprawling yard, two-car garage with loft, and abundant outdoor storage complete this well-rounded home. A must-see in a top-tier location! (id:50886)
Bousquet Realty
206 - 17 King Street E
Hamilton, Ontario
Discover the perfect opportunity to grow your business in the vibrant heart of Downtown Dundas. This bright and versatile 413 sq. ft. commercial space offers incredible value at just $1,499/month Located in a high-visibility area with strong foot traffic, this unit is ideal for a variety of professional, retail, or creative uses. Surrounded by charming shops, restaurants, and all the character Dundas has to offer, your business will thrive in this sought-after location. (id:50886)
RE/MAX Escarpment Realty Inc.
5918 Bassinger Place
Mississauga, Ontario
Welcome to this stunning 4+1 bedroom 2 car garage detached home with almost 4000 sqft of living space nestled on a serene street in the highly sought-after Churchill Meadows neighborhood. The main floor features distinct living and dining rooms, a cozy family room with a gas fireplace, and a gourmet kitchen with a gas stove, backsplash & granite countertops, seamlessly flowing into a bright breakfast area with access to an interlock patio with a gas line for BBQ hookup and beautifully landscaped backyard. Beautiful oak stairs take you to the second floor with 4 spacious bedrooms & family living shines with a luxurious primary suite, complete with a spacious walk-in closet with closet organizers and a spa-inspired 5-piece ensuite featuring a jacuzzi tub. An open-concept study/office with balcony access completes the second floor. The basement, accessible via two entrances (main house and a separate side entry), is ideal for an in-law suite, boasting a bedroom, 4-piece bathroom, and a spacious open-concept living area with a wet bar. California shutters throughout (except sliding door). No carpet in entire home. Perfectly positioned near shopping, top-rated schools, parks, transit, and major highways. With no sidewalk, the driveway accommodates four vehicles effortlessly. Property Virtually staged. (id:50886)
RE/MAX Realty Services Inc
24 Solvay Drive
Blenheim, Ontario
This 24 acres approximate of vacant land is in Blenheims industrial subdivision. The land has been maintained by the owner and is ready for your permits to get started on your build. It is relatively a square lot on the end of Story St. and Solvay Drive. The land drains well and abuts an open drain on the easterly portion of the lot. The Municipality of Chatham Kent zoning on this property is General Industrial Zone M1. A list of uses can be found at https://www.chatham-kent.ca/business/building/Pages/Zoning.aspx (id:50886)
O'brien Robertson Realty Inc. Brokerage
1377 County Rd 20
Kingsville, Ontario
Welcome to Montgomery Farms. 101 acres of sprawling residential, farm and recreational and waterfront property. The main house consists of 2 large bedrooms, family room, dining room with partial basement. (2.5 baths) with en-suite. The recently added in-law suite consists of 1 bedroom, family room with separate entrance as well as heated floors and 1.5 baths. 3-car garage also with heated floors. Emergency generator completes the package. 1,300 sq ft serviced workshop (with running water), 3,224 sq ft serviced machine shed with 3 roll open doors. 250 sq ft serviced wood working shop (former seed shed). Property also features natural recreational land fronting onto Cedar Creek. Farm land is presently being share cropped in 2025 (details available upon request). (id:50886)
Royal LePage Binder Real Estate

