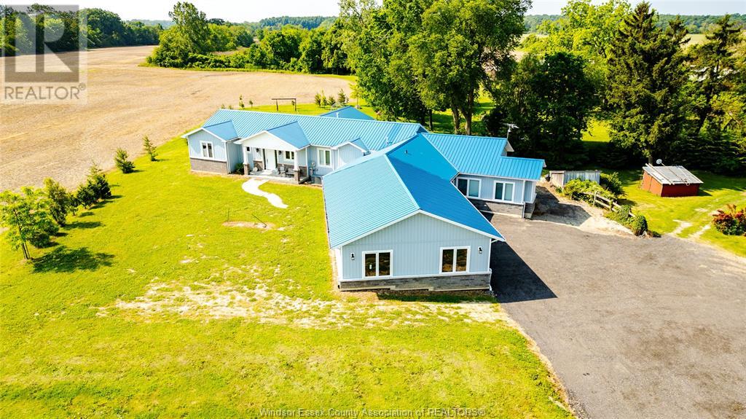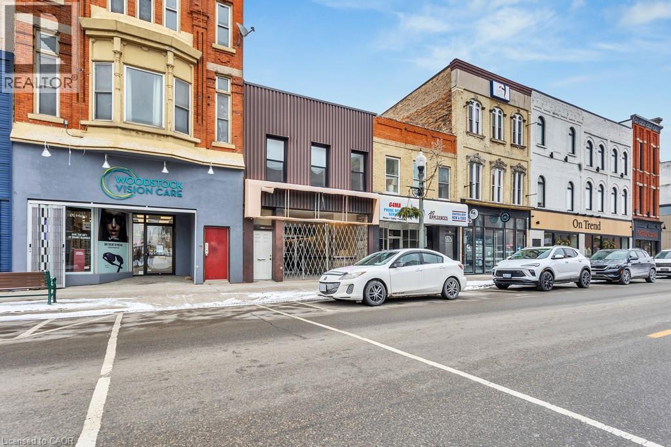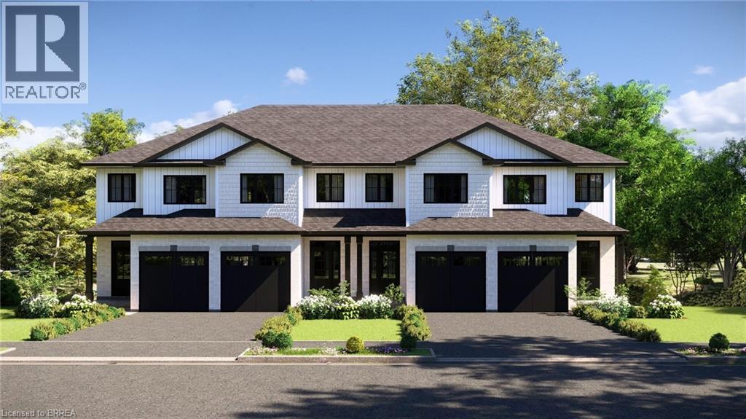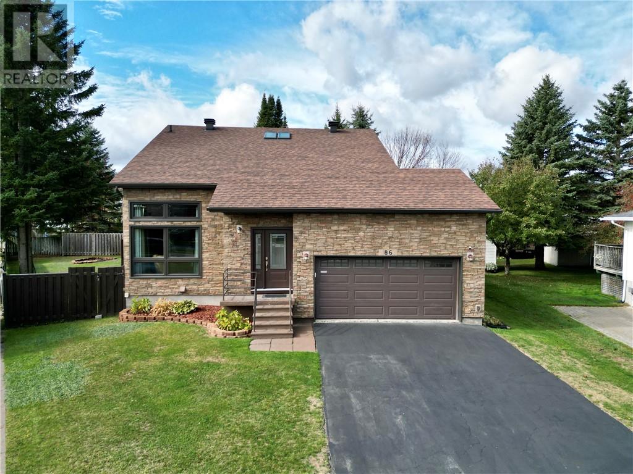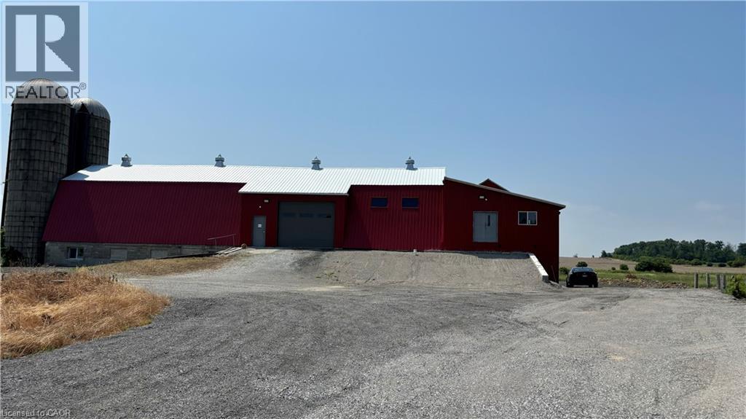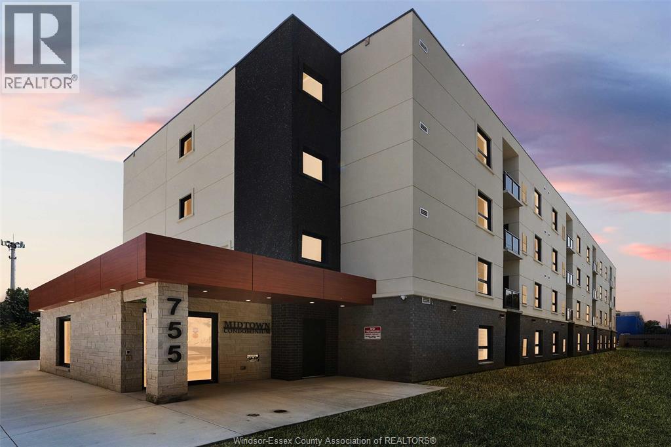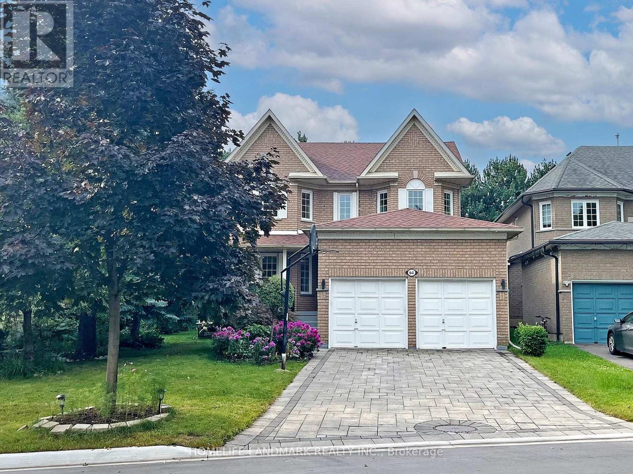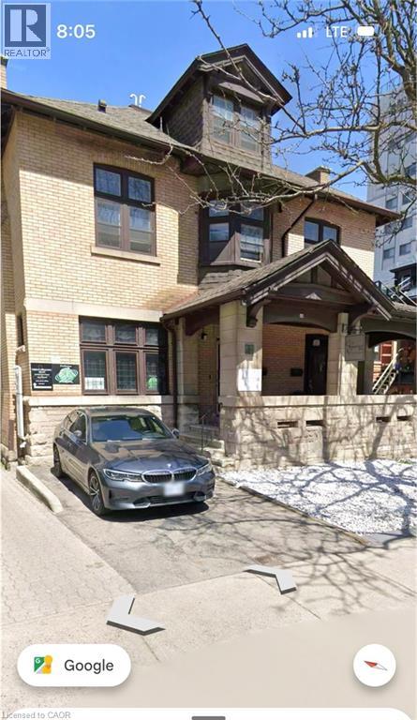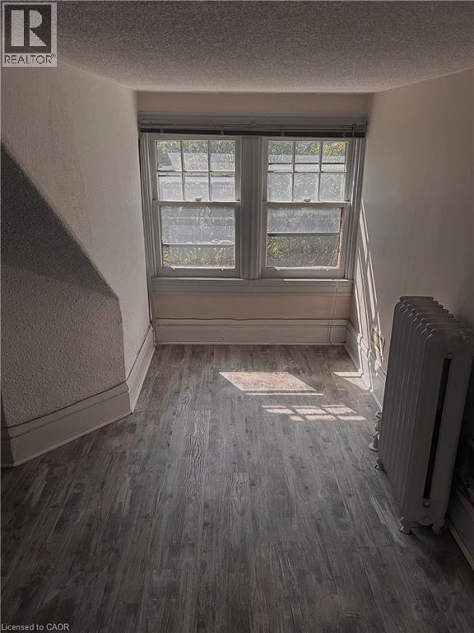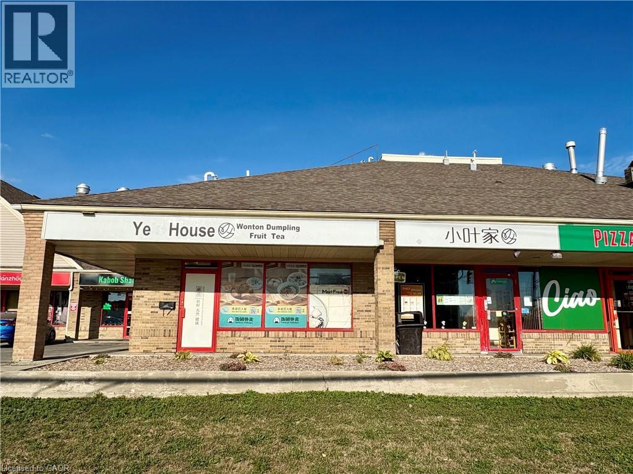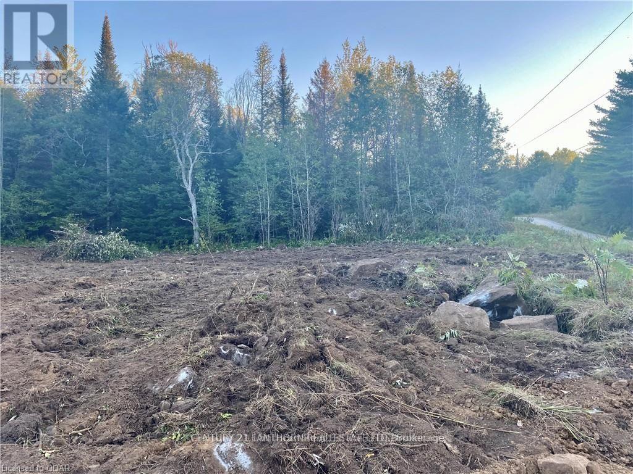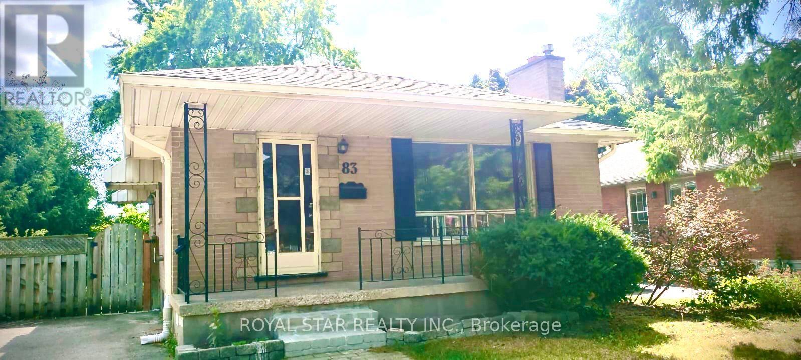1377 County Rd 20
Kingsville, Ontario
Welcome to Montgomery Farms. 101 acres of sprawling residential, farm and recreational and waterfront property. The main house consists of 2 large bedrooms, family room, dining room with partial basement. (2.5 baths) with en-suite. The recently added in-law suite consists of 1 bedroom, family room with separate entrance as well as heated floors and 1.5 baths. 3-car garage also with heated floors. Emergency generator completes the package. 1,300 sq ft serviced workshop (with running water), 3,224 sq ft serviced machine shed with 3 roll open doors. 250 sq ft serviced wood working shop (former seed shed). Property also features natural recreational land fronting onto Cedar Creek. Farm land is presently being share cropped in 2025 (details available upon request). (id:50886)
Royal LePage Binder Real Estate
421 Dundas Street
Woodstock, Ontario
Attention Investors! Don’t miss this golden opportunity to own a prime commercial/multi-residential building on bustling Dundas Street. This property is not just a building; it’s a lucrative investment waiting for you to claim it. Imagine the possibilities: the main floor is ready for business with fresh paint and high visibility, perfect for attracting foot traffic and establishing a thriving enterprise. Meanwhile, the beautifully remodeled 2-bedroom apartments upstairs are currently leased, ensuring immediate cash flow at competitive rental rates. Each unit boasts its own separate utilities, making management hassle-free and efficient. Seize the chance to diversify your investment portfolio and capitalize on the consistent demand in this vibrant area. Properties like Dundas don’t stay on the market long – act now to secure your future! (id:50886)
Hewitt Jancsar Realty Ltd.
72 Johnson Road Unit# 11
Brantford, Ontario
Welcome to The Pines—an intimate community of just 18 freehold condo townhomes where quality, lifestyle, and location come together. The Acorn is a premium end unit offering 1,404 sq. ft. of well-designed living space across two storeys. This home features 3 bedrooms, 3 bathrooms, and the convenience of an attached 1-car garage. The standard 10x8 wood deck extends your living outdoors, with the option to upgrade, while the large backyard backs onto peaceful green space—ideal for entertaining or relaxing. A walk-out basement adds versatility, with the potential to finish and expand your living area. Built by Pinevest Homes, known for exceptional craftsmanship, small-builder attention to detail, and high-end finishes, The Acorn delivers both comfort and lasting value. Located across from Johnson Road Park and just minutes to Hwy 403 access, The Pines offers the perfect blend of natural surroundings and commuter convenience. Other units and floor plans available! Closings begin Fall 2026. Best of all, Pinevest is committed to passing along any potential buyer benefits from upcoming Federal or Provincial legislation on HST relief for new homes (if applicable prior to closing), giving you peace of mind with your purchase. Don’t miss the chance to move into this custom-quality home today! (id:50886)
RE/MAX Twin City Realty Inc
86 Chantal Crescent
Garson, Ontario
Beautiful home with curb appeal in Garson's sought-after Ravina Gardens. Welcome to 86 Chantal Crescent, which sits on a large pie-shaped lot, with a deck overlooking above above-ground pool, hot tub area, and fire pit area. As you walk into this home, you find yourself looking up to the second story, high ceilings, and unique windows, which bring in so much natural light. The kitchen and dining area are open with patio doors leading to a backyard oasis. Also on the main floor, you have an inside entry to the garage, the main bathroom, and a bedroom. Upstairs, you will find the primary bedroom, an additional bedroom and a beautiful updated bathroom with skylight. As you make your way into the lower level, you will find a bedroom with cheater door to 3 piece bathroom, nice size family room perfect for movie nights or entertaining, laundry and mechanical area, and lots of storage. This home is well kept and worth a look, don't miss out. (id:50886)
Royal LePage North Heritage Realty
414 Mud Street E Unit# Rear Garage
Stoney Creek, Ontario
Recently renovated Multiple Storage units are available ranging from 200 to over 4000 sq. feet located at 414Mud street E in stoney creek. Theses units can be used for Industrial, commercial or personal storage needs.This specific unit at the rear of the barn building. Great for your long term or short term storage needs. This unit is around 850 sq. feet with 9' ceiling height. Shared washroom facility is available on site. The area will be secured with 24 hours video surveillance. The rear unit has loading and unloading double Doors. Over 8’ clear height. Accessible to any type of vehicle. The advertised price is for only storage and non active use. Please contact if intending to use for any other purpose. Easy access to Lincoln Alexander Parkway, Highway 403 and QEW, minutes to amenities. (id:50886)
Icloud Realty Ltd.
755 Grand Marais Unit# 102
Windsor, Ontario
Custom Living in the Heart of south Windsor Midtown Condominium – 755 Grand Marais Rd. E. Welcome to a unit that’s truly one of a kind. This beautifully customized, home at Midtown Condominium features designer accent walls in rich, modern tones and a unique colour scheme that adds personality and charm to every space . Inside, you’ll find 42” solid wood upper cabinets, premium finishes, and open-concept living tailored for comfort and style. Step outside and enjoy all that Remington Park has to offer—just a short walk to pickleball, tennis, basketball courts, swimming pools, and a serene creekside trail for walking or cycling. Whether you’re looking for bold design or unbeatable location, this home checks every box. Book your showing today! (id:50886)
RE/MAX Capital Diamond Realty
64 Bradgate Drive
Markham, Ontario
Located on a quiet, sought-after street in prime Thornlea, this stunning 4-bedroom, 4-bathroom detached home offers 4,200+ sq. ft. of functional living space with desirable south/north exposure. Featuring Hardwood Floor T/O, fully finished basement, and a Spacious Backyard W/Wood Deck, this home is perfect for families.Top school district! Zoned for St. Robert I.B., Bayview Glen Public School, Thornlea Secondary School, and Toronto Montessori Schools. Conveniently close to Hwy 404/407, shopping, dining, parks, and transit. Move-in ready. A must-see! (id:50886)
Homelife Landmark Realty Inc.
12 Duke Street
Hamilton, Ontario
12 Duke St commercial space available. Gorgeous commercial space available for many potential applications, including salon: Medical, office, chiropractic, hairdresser, etc. James Street south community with all of the amenities at your doorstep. Great restaurants and shops. Go station and hospital steps away. All the Action of James Street South, but just around the corner on Duke St with beauty, peace and quiet. Fully renovated space. Currently a spa. Roughly 900 ft.². Parking space included. (id:50886)
Right At Home Realty Brokerage
12 Duke Street
Hamilton, Ontario
Only tenant on the top floor of a beautiful historic building on Duke St. across from Augusta and the go train station. Restaurants, shopping everything you need. Steps away from James Street South amenities. Enjoy quiet, beautiful Duke St. Private laundry room with washer dryer. Fully renovated bathroom currently in progress. High efficiency heating and air conditioning specific to your unit. Share the building with Spa, osteopath and massage therapy for a classy and safe environment. Parking space not included. Plenty of rentable parking in the area, and street parking. (id:50886)
Right At Home Realty Brokerage
150 University Avenue W Unit# 4c
Waterloo, Ontario
Exceptional opportunity to acquire a well established restaurant strategically located between Wilfrid Laurier University and the University of Waterloo, surrounded by student residence buildings and serving a vibrant student population of over 50,000 full time university students. This high-traffic location benefits from significant foot traffic, with thousands of students passing by daily. The premises span 1740 sq. ft., featuring two washrooms and seating for up to 33 guests. The sale includes all equipment and chattels, such as a walk in cooler, and all kitchen appliances. With ample parking available and the potential for immediate profitability, this presents a prime turnkey business opportunity. (id:50886)
Royal LePage Peaceland Realty
0 Stoney Settlement Road
Tudor And Cashel, Ontario
Looking for a quiet spot to build a house or getaway? Land has been cleared and is ready to go!! Check out this 1.97 acre building lot with year round frontage on Stoney Settlement Rd and Cleveland Rd. Close to Heritage Trail and Wolf Lake, plus numerous other lakes. Property is surveyed and hydro available at lot line. (id:50886)
Century 21 Lanthorn Real Estate Ltd.
Main - 83 Irving Place
London East, Ontario
A charming 4-bedroom, 1-bathroom home is now available for lease near Fanshawe College, ideal for students, staff, or families who want both convenience and comfort. The property features a bright, spacious living room and a fully renovated kitchen boasting modern finishes and appliances. driveway, car parking is included, and a fenced backyard provides a private outdoor retreat. Please note: the basement is rented separately, so your lease pertains to the main level only. The home is vacant and ready for immediate occupancy. With close proximity to bus routes and just walking distance from campus, it offers excellent transit access for commuting. If you're looking for a well-maintained, move-in-ready 4-bedroom rental in a convenient location, this one is worth seeing (id:50886)
Royal Star Realty Inc.

