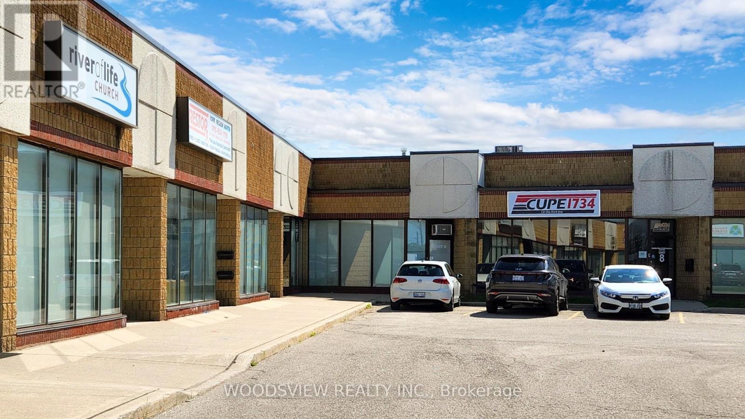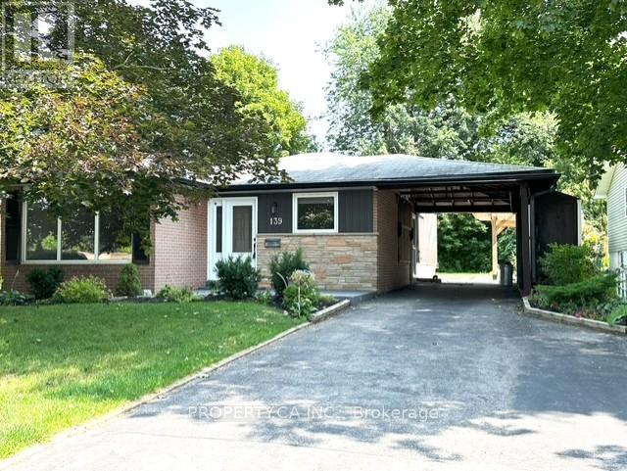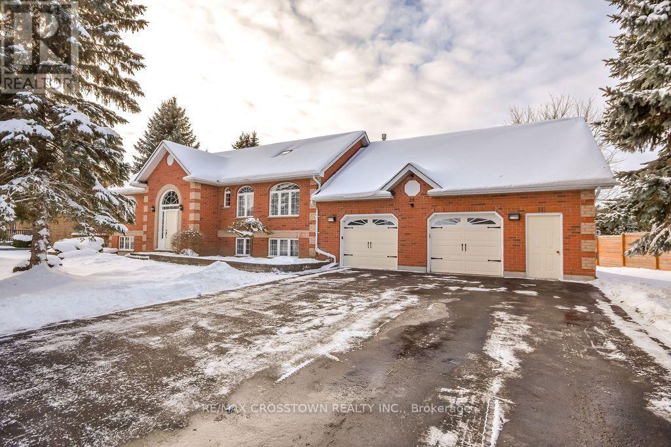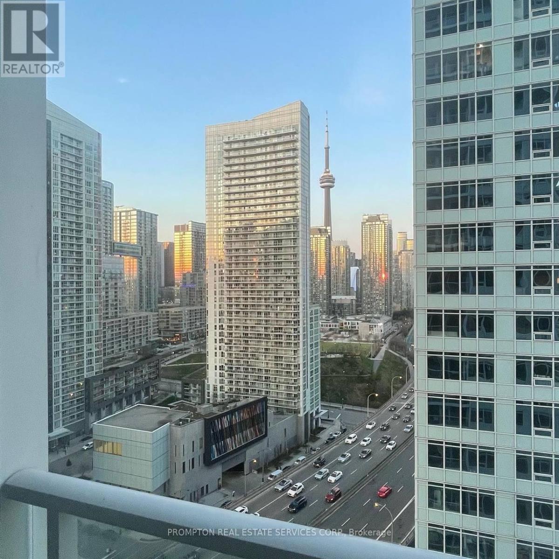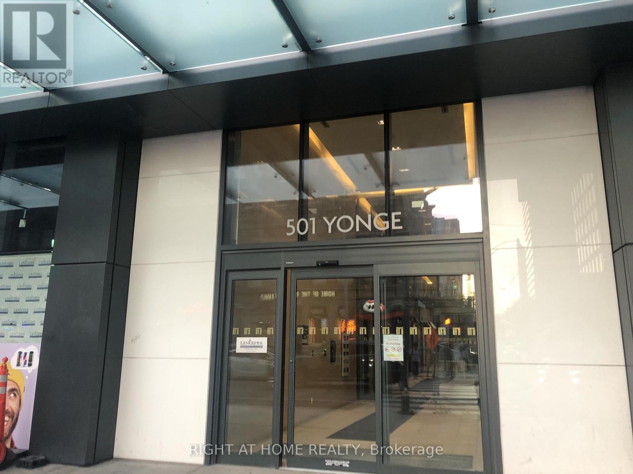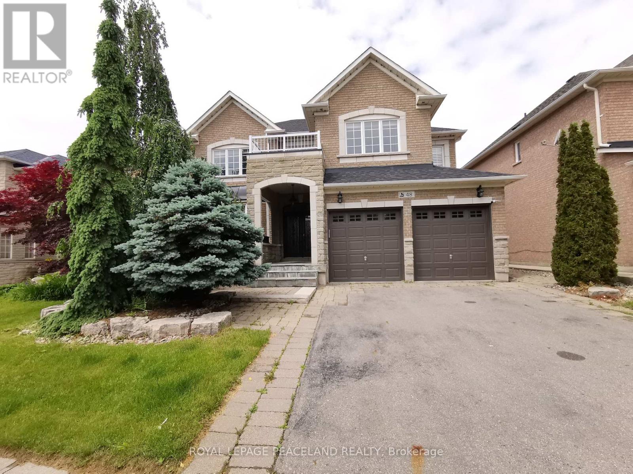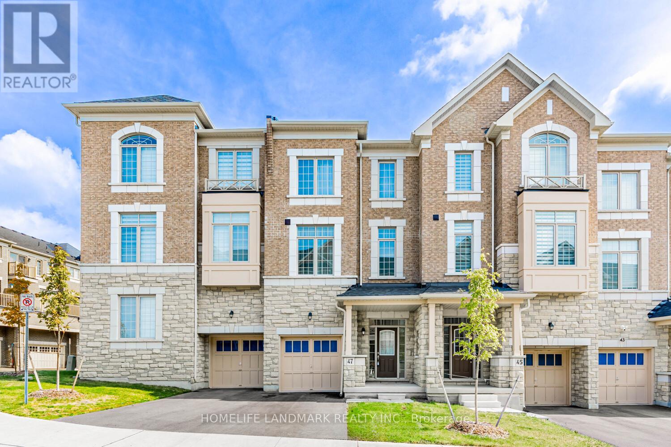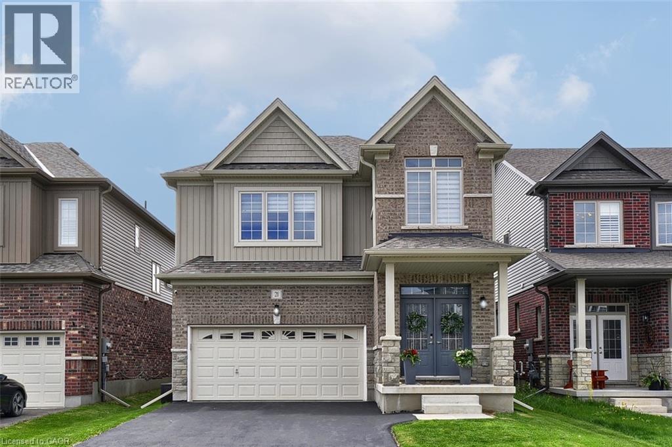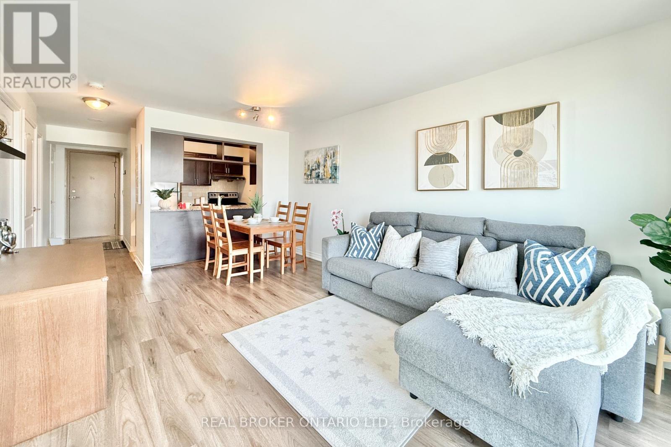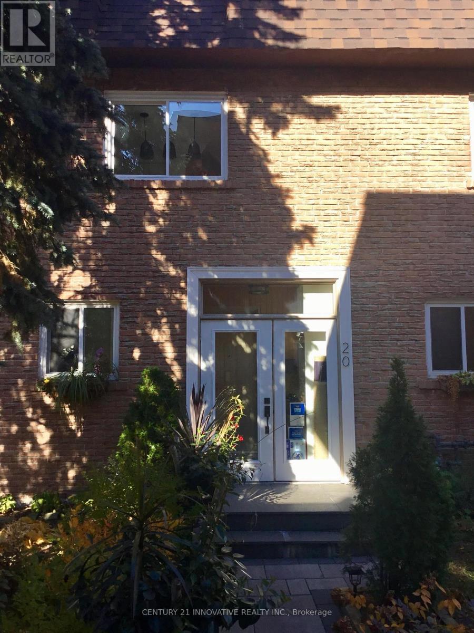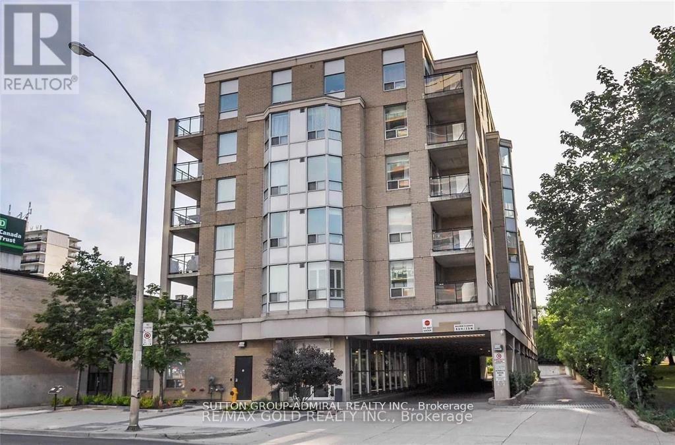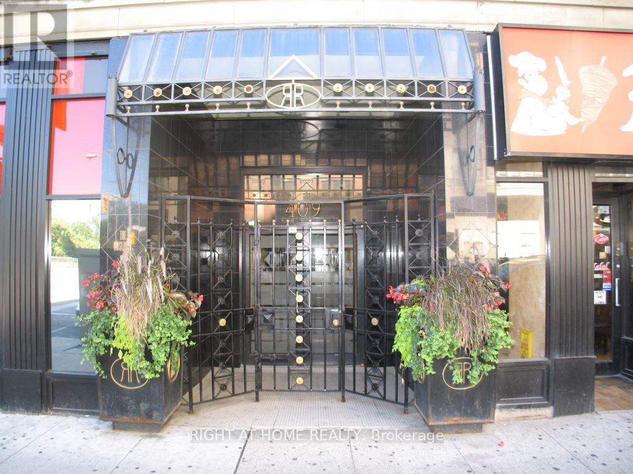9 - 1260 Journey's End Circle
Newmarket, Ontario
Location, Location, Location! a spacious 1935 sq.ft. Unit, located in the popular Newmarket industrial parkway area. Bright spacious front office, two large mezzanines for storage, and a truck-level shipping dock that makes loading and unloading goods a breeze. With plenty of parking spots available, and many uses available, it's perfect for businesses requiring ample space. Quick access to all major amenities and highways, including the 404, ensures easy connectivity to other parts of the city. The location, features, and amenities of the property make it an excellent investment opportunity for businesses looking to establish themselves in a prime location. (id:50886)
Woodsview Realty Inc.
139 Carlson Drive
Newmarket, Ontario
Welcome to 139 Carlson Drive, a Beautifully Maintained and Spacious 3-Bedroom, 2-Bath Family Home in One of Newmarket's Most Desirable and Mature Neighbourhoods. This Bright and Welcoming Property Features a Large Open-Concept Living and Dining Area, Perfect for Everyday Comfort and Entertaining. The Updated Kitchen Offers Ample Cabinetry, Modern Stainless Steel Appliances, and a Walkout to a Private Backyard-ideal for Summer BBQs or Relaxing Outdoors. 3 Generously Sized Bedrooms with Great Closet Spaces, Large Windows to Let the Light In, and 2 Full Updated Bathrooms. A Cozy Recreation Room / Family Room, Perfect for a Home Office, Playroom, or Additional Living Space. Enjoy the Convenience of Ensuite Laundry, Private Driveway Parking for Up-To 4 Cars, and Plenty of Storage Throughout. Exceptional Location-just Steps from Schools, Mazo De La Roche French Immersion School, Parks, Southlake Hospital, Upper Canada Mall, Public Transit, and Major Highways. A Warm, Clean, and Well-Kept Home Ready for You to Move in and Enjoy. Perfect for Families, Professionals, or Anyone Seeking Comfort, Convenience, and a Quiet Neighbourhood Setting. (id:50886)
Property.ca Inc.
25 Cunningham Drive
Essa, Ontario
A Rare Opportunity on Sought-After Cunningham Drive built by Kellen Homes! Welcome to this solid and beautifully maintained, custom-built raised bungalow set on an impressive 149' x 145' lot backing onto the scenic Trans Canada Trail. Designed with comfort and accessibility in mind, this home offers a sun-filled and a welcoming layout ideal for families, downsizers, and anyone who values easy living. The main floor features a wide hallway, bright family room with cathedral ceilings and skylights, and a spacious eat-in kitchen, also with vaulted ceilings and a skylight. Enjoy convenience of direct access to the oversized two-car garage. The walk-out basement opens to the backyard through large sliding doors, and a concrete ramp along the side of the home provides smooth access to the outdoor space. Beautiful original gleaming hardwood floors flow throughout the main level, complemented by modern paint. The lower level is filled with natural light and includes a generous recreation room, a bedroom, a 2 pc bath, a sauna with shower, and a charming brick wood burning oven perfect for hobby cooks or cozy evenings. Recent updates include a 2019 roof and a newly installed heavy-duty water softener. Step outside to a newly built deck overlooking the expansive backyard, ideal for relaxing, entertaining, or simply enjoying the privacy and calm of country-style living. All of this, just minutes from Hwy 400, local parks, Georgian Downs, a library, and only 10 minutes to Barrie and everyday conveniences. A wonderful opportunity to own a lovingly cared for home in a prime location. Imagine space, comfort, and accessibility all in one package! (id:50886)
RE/MAX Crosstown Realty Inc.
2509 - 19 Bathurst Street
Toronto, Ontario
Welcome to Luxury Residences @ The Lakeshore!Experience stunning, bright, and modern downtown living with majestic CN Tower and skylineviews. suite offers a fantastic, efficient layout with no wasted space.Enjoy a Seamless Transition and Live With Ease in This Professionally Managed Suite.Beautiful 1+1 bedroom unit featuring an open-concept kitchen. Amenities include a fullyequipped fitness centre, indoor pool, theatre room, 24-hour concierge, guest suites, BBQ area,and more. Ideally located close to grocery stores, restaurants, Rogers Centre, Ripley'sAquarium, and the CN Tower.The open-concept living and dining area flows into a gourmet kitchen featuring: Designer soft-close cabinetry Ambient lighting Built-in paneled fridge & dishwasherThe large den is the perfect flexible space for your WFH setup, recording studio, or creativeworkspace.The king-size bedroom boasts breathtaking views, and floor-to-ceiling windows offeringincredible natural light (id:50886)
Prompton Real Estate Services Corp.
901 - 501 Yonge Street
Toronto, Ontario
Welcome to Suite 901 at 501 Yonge Street! A high-quality One-plus-Media unit available for immediate occupancy. Students are welcome with income support! Wall-mounted Murphy Bed included, lifts up when not in-use. Walking distance to Wellesley College subway station, U-of-T, TMU, George Brown, Yorkville Shopping, Hospitals, and more! Building includes 24-hour concierge, fitness lounge, tea room, yoga room, indoor/outdoor pool with separate water temperatures, sauna, BBQ area, theatre room, and more! Great opportunity! (id:50886)
Right At Home Realty
48 Barberry Crescent
Richmond Hill, Ontario
Beautiful, Bright & Spacious 4-Bedroom Detached Home In Desirable Oak Ridges. Features 3 Baths Upstairs Including An Oversized Master Ensuite With Double Sinks, Large Shower, And 2 Walk-In Closets. Elegant Double Door Entrance, 9 Ft Ceiling On Main Level. Located On A Quiet Crescent With Numerous Upgrades. Modern Kitchen With Centre Island. Large Family Room With Gas Fireplace. Walk-Out To A Fully Fenced Yard With Interlock Stone Patio & Gazebo. Steps To Schools, Trails, And Parks. Photos Are From A Previous Listing. No Pets & Non Smokers. (id:50886)
Royal LePage Peaceland Realty
47 Andress Way
Markham, Ontario
***Seller is Motivated!*** 2-Year New Bright & Spacious 4 Bedroom 4 Bathroom Luxury Townhouse. Well-Kept & Like New! 2400sf As Per Builder. Hardwood Floor Throughout. Oak Stairs W/ Elegant Wrought Iron Pickets. Lots of Large Windows. Excellent Layout. 1st Master Bedroom on 3rd Floor W/ 5-Piece Ensuite Bath & W/O to Balcony. 2nd Master Bedroom on Ground Floor W/ 4-Piece Ensuite Baths & W/O to Deck. Modern Kitchen W/ Quartz Counter & S/S Appliances. Kitchen Island W/ Breakfast Bar. Breakfast Area Offers Upgraded Chandelier & W/O To Large Balcony. Spacious Living and Dinning Room. Lots of Space To Enjoy & Entertain. 2nd Floor Upgraded W/ Smooth Ceiling Throughout. 9 Feet Ceiling On Both Ground Floor & 2nd Floor. 2 Balconies & 1 Deck. Private Backyard. 2 Parking Spots: 1 In Garage, 1 On Drive Way. New YRT Bus Stop At Denison St & Kirkham Dr. Easy Access To HWY 407 & 401, Golf Course, Schools, Parks, Costco/Walmart/Canadian Tire/Home Depot and All Major Banks. High-Ranking Schools: Milliken Mills High School (IB), Bill Hogarth Secondary School (FI), Middlefield Collegiate Institute, St. Benedict Catholic Elementary School, Cedarwood Public School (id:50886)
Homelife Landmark Realty Inc.
21 Gourlay Farm Lane
Ayr, Ontario
WELCOME TO 21 GOURLAY FARM LANE IN THE TOWN OF AYR. THIS BEAUTIFUL HOME WAS BUILT IN 2022. WALK INTO AN OPEN CONCEPT WHERE AN 11FT ISLAND FOR ENTERTAINING AWAITS. KITCHEN HAS 1 1/4 QUARTZ COUNTER TOPS AND GAS STOVE. LIVING ROOM AREA HAS ADDED BOOK SHELVES FOR STORAGE AND EASY ACCESS WHEN WANTING TO READ AND ENJOY YOUR GAS FIREPLACE. MAKE YOUR WAY UP THE HARDWOOD STAIRS TO 4 GREAT SIZED BEDROOMS, ALONG WITH A JACK AND JILL AND 2 ENSUITE BATHROOMS. UPSTAIRS HAS EXTRA UNDER PAD CARPET. THE BACKYARD IS FINISHED WITH PATIO STONES AND IS FULLY FENCED FOR YOUR PRIVACY. (id:50886)
Coldwell Banker Peter Benninger Realty
2703 - 60 Town Centre Court
Toronto, Ontario
Welcome To This Bright & Spacious 1 Bed+Den Unit In Luxurious Condo By Monarch. Beautiful Unobstructed View With Open Balcony. Laminate Floor Throughout. Open Concept With Combined Living & Dining Room. Functional Kitchen Features Stainless Steel Appliances And Granite Countertop. Large Primary Bedroom With Large Closet Can Walkout To Balcony. Den With Sliding Door Can Be Used As 2nd Bedroom. Steps To TTC, Ymca, Scarborough Town Centre, Library, Supermarket. Easy Access To Hwy 401. Excellent Amenities: 24 Hrs Concierge Security, Gym Room, Game Room, Visitor Parkings, Etc. Low Maintenance Fees Included Water & Heat. (id:50886)
Real Broker Ontario Ltd.
20 Bsmt - 275 Manse Road
Toronto, Ontario
Welcome to this fully furnished, all-inclusive 1-bedroom basement apartment-the perfect space for a single professional or a couple. Conveniently located just steps from the TTC and only a 5-minute drive to the University of Toronto, Highway 401, major grocery stores, fitness clubs, GO Train station, and various places of worship. Centennial College is just 10 minutes away. Enjoy easy access to all essential amenities in a highly desirable location. (id:50886)
Century 21 Innovative Realty Inc.
512 - 5940 Yonge Street
Toronto, Ontario
Spacious 1 bedroom Fully Furnished suite with parking and locker included*plenty of closet space*ensuite laundry*freshly renovated*open concept kitchen w/breakfast bar*large windows*10 minute walk to the transit hub at Yonge & Finch or jump on the bus at your doorstep*Whatever direction you are heading this location has you covered: TTC/Finch Subway-York Regional Transit-Go Bus Terminal*Enjoy all of the conveniences that Yonge St. has to offer*shops, restaurants, groceries, drug stores, banks and more!*Explore this desirable North York neighborhood including the abundance of parks and the Finch Recreational Trail with its kilometers of paved pathway perfect for walking, running and cycling.Available for the short or long term lease. (id:50886)
Sutton Group-Admiral Realty Inc.
702 - 409 Bloor Street E
Toronto, Ontario
The Rosedale Boutique Building With Only 23 Suites. Rarely Available 1 Br + Den (Or Second Bedroom) Corner Suite Has Spectacular Views Over The Rosedale Ravine & City Skyline. Marble Foyer& Kitchen & Bath. Upgraded Floorings In Lr,Den And Br, Upgraded Light Fixture In Lr & Bath, Wall To Wall Windows. Spacious Den Has Large Corner Windows & Sliding Glass Privacy Doors - Ideal Guest Bedroom. One Locker Included , Keyed Elevator Access With Only 3 Suites On This Level.5th Flr Common Terrace With Bbq, Subway Across St (id:50886)
Right At Home Realty

