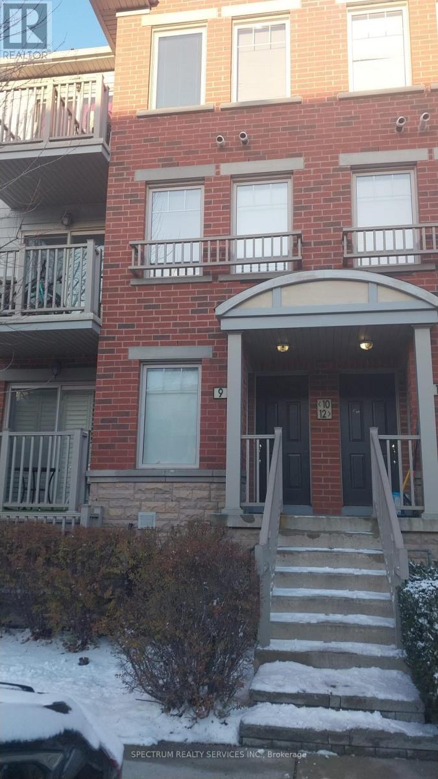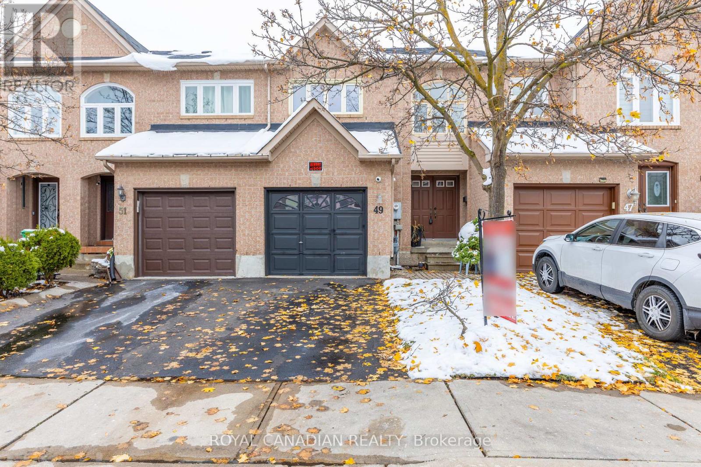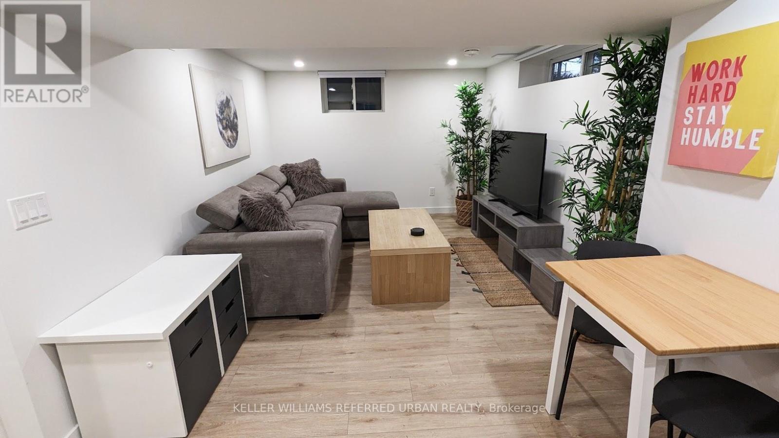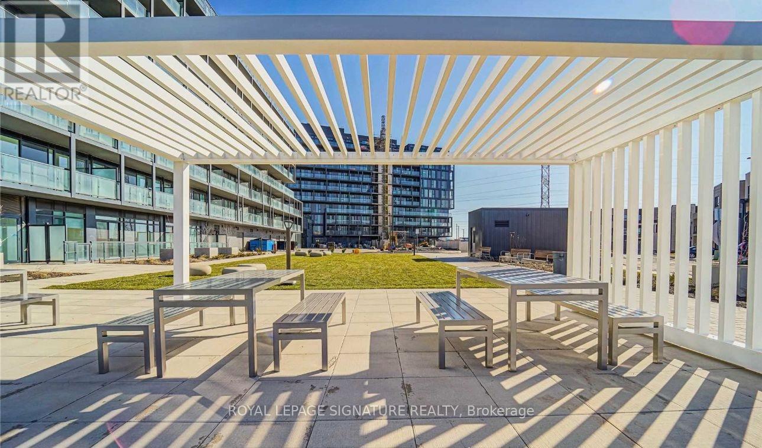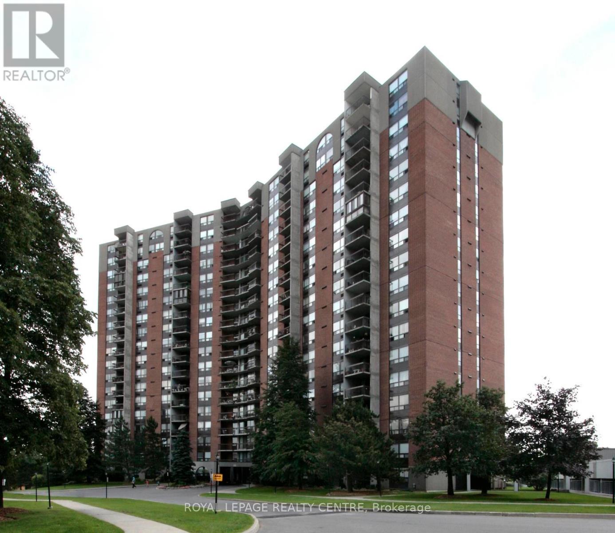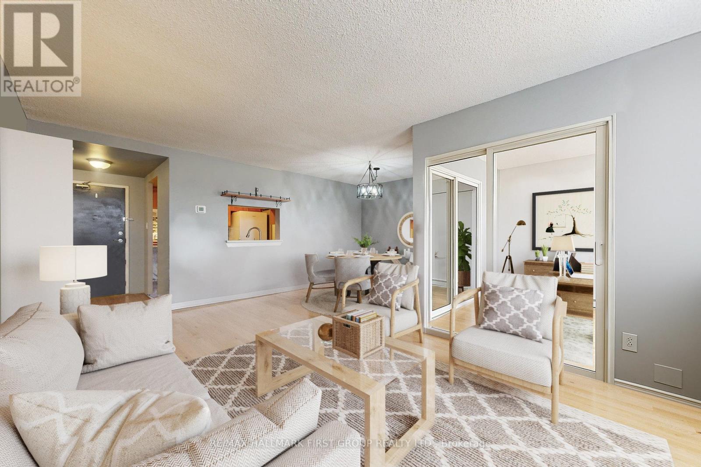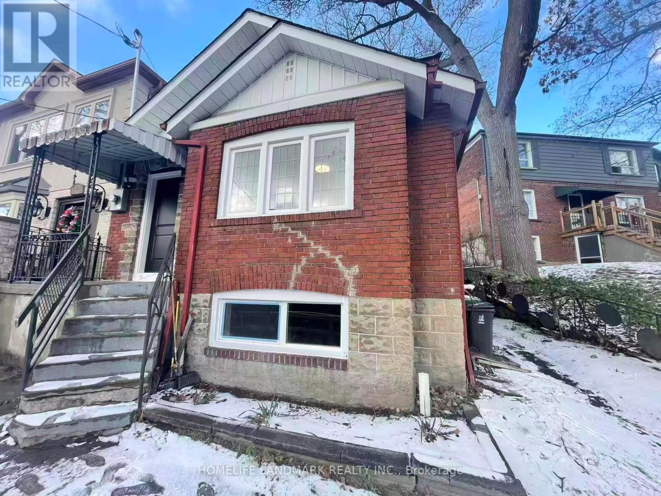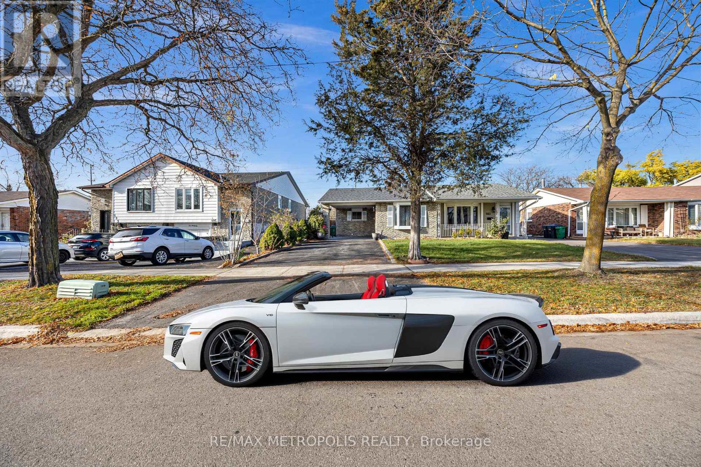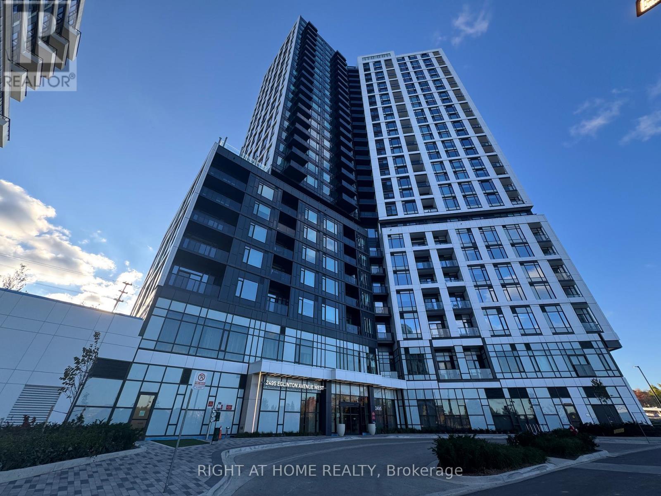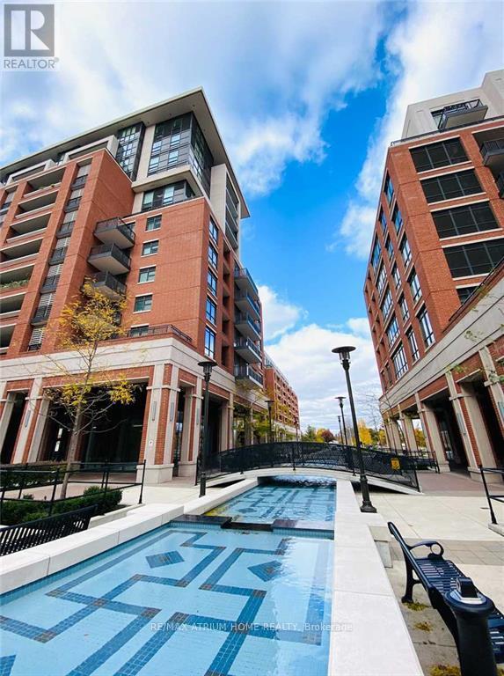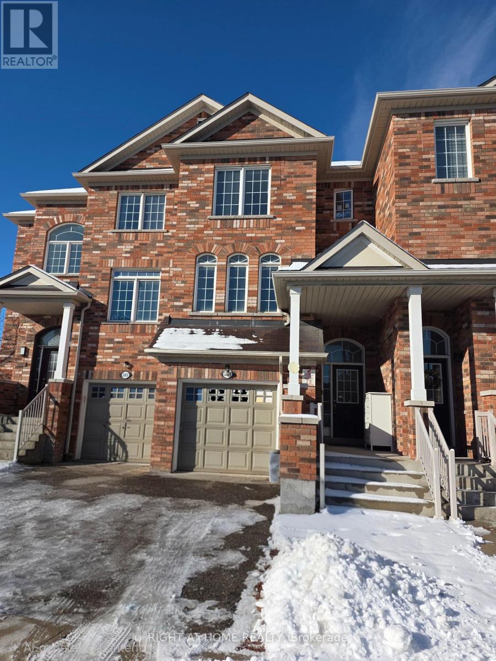10 - 3250 Bentley Drive
Mississauga, Ontario
Two Bedroom Condo Townhouse, 2 Washrooms and a balcony. Appliances Included. (id:50886)
Spectrum Realty Services Inc.
32 - 49 Goldenlight Circle
Brampton, Ontario
Welcome Home! Stylish 3-Bedroom, 3-washroom in a Family-Friendly Neighborhood. Step into this beautifully maintained home offering the perfect blend of comfort and convenience. Freshly painted and move-in ready, this charming residence features generous living spaces, including a primary suite with a private 3-piece ensuite. Enjoy open and inviting living spaces ideal for family gatherings, plus a finished basement with a large recreation room - perfect for movie nights or a home gym. The fenced backyard offers privacy and space for outdoor entertaining or playtime. With an attached garage, visitor parking, and very low maintenance fees, this home delivers effortless living in a warm, family-oriented community. A fantastic opportunity for families or first-time buyers looking for style, space, and value! (id:50886)
Royal Canadian Realty
Lower - 2301 Lawrence Avenue W
Toronto, Ontario
A must see! FULLY FURNISHED; NEWLY RENOVATED 2-Bedroom 1-Bathroom in desirable Humber Heights. Super BRIGHT unit with lots of daylight, windows and pot lights throughout. The property features an Open Concept layout with Lots of Pot Lights, Modern White Kitchen, Brick-Look Backsplash, Contemporary Wide Plank Floors, Glass Shower, Private Side Entrance, Private In-Suite Laundry, All modern Appliances. Situated at the corner of Royal York and Lawrence, this amazing location is close to TTC, Weston GO Station; UP Express (Union - Pearson), providing seamless connectivity to Union Station, Pearson Airport and Downtown Toronto. Walking distance to Parks, Schools, Crossroads Plaza Shops; Restaurants. Close access to Real Canadian Superstore, Tim Hortons, Metro, Gas Stations, LCBO, M&M Meats, Caldense Bakery and many more! Easy access to Highways 400/401/427. Plus, nature enthusiasts will appreciate the proximity to the Humber River, Weston Lions Park and Humber Valley Golf Course. (id:50886)
Keller Williams Referred Urban Realty
B520 - 3200 Dakota Common
Burlington, Ontario
Bright & Modern 1 Bedroom Condo In Burlington's Desirable Alton Village West! Welcome to this beautifully designed 1-bedroom suite at Valera Condos, offering a thoughtful layout with premium finishes and a bright, airy atmosphere, view of beautiful outdoor building swimming pool. The kitchen features modern cabinetry, quartz counters, and full-size stainless steel appliances, opening seamlessly into a comfortable living space with access to a large private balcony. The bedroom provides generous closet space and plenty of natural light. Residents enjoy a full lineup of amenities, including a concierge, outdoor pool, fitness facilities, yoga studio, sauna, steam room, party room, and pet spa. Convenient location close to plazas, restaurants, transit, and major highways. Includes 1 parking and 1 locker. (id:50886)
Royal LePage Signature Realty
1519 - 50 Mississauga Valley Boulevard
Mississauga, Ontario
Vacant and Ready For Immediate Possession. Over 1250 Square Feet, 3 Bedroom, 2 Full Baths, Ensuite Laundry and Storage Room. Exclusive Covered Parking Owned! Easy Access and Walking Distance to All Conveniences and All Amenities. Very Bright and Spacious Unit. Great Investment Property or For First Time Buyers! Foyer Entrance and Kitchen Entrance Are Very Unique! Unit Has Ensuite Laundry and Large Storage Area. (id:50886)
Royal LePage Realty Centre
218 - 8351 Mclaughlin Road S
Brampton, Ontario
Welcome to Camelot on the Park! An established, well-cared-for community that offers comfort, convenience, and connection. Ideally located at 8351 McLaughlin Rd S, you're close to parks, shopping, transit, and everyday essentials. This bright 1-bedroom, 1-bath condo on the second floor features a thoughtful layout that feels open and inviting. The combined living and dining area flows easily, creating a comfortable space for relaxing or hosting. You'll appreciate the updated laminate flooring, in-suite laundry, and ample storage-including a walk-in closet in the spacious bedroom and a private locker. An enclosed den adds valuable versatility, perfect for a home office, reading spot, or additional storage. North-facing windows fill the unit with steady natural light throughout the day. You'll also enjoy the convenience of secure underground parking, especially in the winter. The building offers a range of amenities including an indoor pool, fitness room, and welcoming common spaces-making it easy to feel part of the community. Maintenance fees include heat, hydro, water, building insurance, parking, and all common elements, giving you truly worry-free living. Move in, unpack, and enjoy everything this comfortable unit and friendly building have to offer! (id:50886)
RE/MAX Hallmark First Group Realty Ltd.
Lower - 544 Indian Road
Toronto, Ontario
Absolutely Great Opportunity To Live In A Newly Renovated 2 bedroom Bright and Modern Lower Level Unit, situated just steps from High Park and the subway, offering a unique sense of serenity on a quiet hilltop surrounded by mature trees and tucked away from the bustle below. Fully renovated throughout with brand new vinyl flooring, quartz countertop, cabinetry, appliances, and a completely updated washroom. Prime location near grocery stores, shops, restaurants, and public transit. Just a short walk to Dundas West subway, GO Train, and UP Express for direct connections to Downtown and Pearson Airport. Parking is available for an additional $100 per month/ each. Utilities Are Extra. (id:50886)
Homelife Landmark Realty Inc.
Main - 501 Daralea Heights
Mississauga, Ontario
Welcome To This Beautifully Maintained Home Featuring 4 Spacious Beds And 2 Full Baths, Nestled In A Highly Sought-After, Family-Friendly Neighbourhood In The Heart Of Mississauga. Offering Generous Living Spaces And A Warm, Inviting Layout, This Property Is Perfect For Families, Professionals, Or Anyone Seeking Comfort And Convenience. Step Outside To Exceptional Outdoor Living Areas Designed For Both Relaxation And Entertaining. Whether You're Hosting Gatherings, Enjoying Time With Loved Ones, Or Unwinding In Your Own Private Backyard Oasis, This Home Delivers The Ideal Setting. Located Just Minutes From Square One, Central Parkway Mall, And With Quick Access To Hwy 403/410/401/QEW. Commuters Will Appreciate The Convenience Of One Direct Bus To Kipling Subway Station, Making Travel Throughout The GTA A Breeze. A Rare Opportunity To Own A Home Where Every Detail Has Been Thoughtfully Considered, Move In And Start Enjoying The Lifestyle You've Been Looking For! Please note: Some Images Have Been Virtually Staged For Illustrative Purposes (id:50886)
RE/MAX Metropolis Realty
2608 - 2495 Eglinton Avenue W
Mississauga, Ontario
Welcome to Kindred Condos in the heart of Central Erin Mills! This spacious 2-bedroom, 2-bathroom suite with parking and locker offers a bright open-concept layout with 9-ft ceilings, and a east-facing exposure that fills the space with natural light and provides expansive with large windows.The modern kitchen features sleek countertops, stainless steel appliances, a large island, and ample cabinetry, seamlessly connecting to the spacious living and dining areas that open onto an extended private balcony-perfect for morning coffee or evening relaxation. The primary bedroom includes a generous closet and a spa-inspired ensuite with a glass-enclosed shower, while the second bedroom offers ideal separation for guests or a home office. Additional highlights include ensuite laundry, a smart thermostat, and complimentary Bell Fibe internet. Built by Daniels Corporation, Kindred Condos blends contemporary design with community living, offering residents exceptional amenities such as a 24-hour concierge, fully equipped fitness centre and yoga studio, co-working lounge, games and media rooms, party lounge, and an outdoor terrace with BBQs, gardening plots, fire pit, and playground. Ideally situated in one of Mississauga's most desirable neighbourhoods, you're just steps from Erin Mills Town Centre, Credit Valley Hospital, and top-rated schools including John Fraser and St. Aloysius Gonzaga. Commuting is effortless with easy access to Highways 403, 407, and the QEW, plus MiWay and GO Transit nearby. This bright, modern suite is the perfect blend of style, comfort, and convenience-offering an exceptional opportunity to live in a vibrant, well-connected community. (id:50886)
Right At Home Realty
1818 - 800 Lawrence Avenue W
Toronto, Ontario
A Must See In Person! Welcome to Treviso Condos by Latera Developments in the vibrant Yorkdale/Glen Park neighborhood. This stunning 1bedroom + den condo offers a perfect blend of comfort and modern living. Unit features laminate flooring throughout, 9-ft ceilings, and floor-to-ceiling windows that fill the unit with natural light. The open-concept kitchen features stainless steel appliances, ample cabinet and counter space. The adjoining dining and living areas provide generous space for entertaining. The versatile den is perfect for a home office for home workers. The spacious bedroom boasts ample closet space and large windows. Step out onto the private west-facing balcony and enjoy breathtaking, unobstructed views of the sunset. Enjoy luxury amenities, including a swimming pool, hot tub, gym, multi-purpose party room, outdoor lounge, barbecue area, and steam room. Conveniently located steps from TTC, schools, parks, and shopping - 1 km to Yorkdale Mall, about 10-minutwalk to Lawrence West Station, and close to major highways. Don't miss this exceptional opportunity to enjoy the area called as your home or to be investment for cash flow! (id:50886)
RE/MAX Atrium Home Realty
361 Aspendale Crescent
Mississauga, Ontario
Bring all your offers Motivated landlord!!!This Is for The Whole House!! Fabulous Freehold Townhouse In Sought After Meadowvale Village Neighborhood, With a Finished Walkout Basement and another basement floor it's like 4 finished levels With Large Rec Room, Large Family Size Eat In Kitchen With S/S Appliances. Whole house has just been professionally painted and cleaned..Large Living Room/Dining Room Combo, With High Windows, Good Size Bedrooms, Foyer With Cathedral Ceiling Open To Above. Master Bedroom With Walk-In Closet And 4Pc Ensuite and another 4pc bath in hallway.. (id:50886)
Right At Home Realty
1349 Heritage
Kingsville, Ontario
EVERYTHING YOU'RE LOOKING FOR IN ""LIFE ON THE LAKE""! OPPORTUNITIES LIKE THESE DON'T COME UP VERY OFTEN: FULLY LICENSED AS A SHORT TERM RENTAL PROPERTY, THIS CHARMING HOME ALSO OFFERS TONS OF INCOME POTENTIAL! THIS PRIME KINGSVILLE WATERFRONT PROPERTY HAS BEEN TASTEFULLY UPDATED WITH BEAUTIFUL, AIRY FINISHES AND AN OPEN CONCEPT DESIGN. ENJOY THE LAKE VIEWS THROUGH THE OVERSIZED PICTURE WINDOWS IN THE LIVING ROOM AND PRIMARY BEDROOM, OR FROM THE HUGE NEW SUNDECK. ENTERTAIN FROM THE KITCHEN, COMPLETE WITH ISLAND WITH SEATING, STAINLESS STEEL APPLIANCES, AND TILE BACKSPLASH FINISHES. 5PC BATHROOM IS A TASTE OF LUXURY WITH WALK-IN SHOWER AND SOAKER TUB. NOTHING TO DO BUT MOVE IN & ENJOY ALL THAT WATERFRONT LIVING HAS TO OFFER! Adjacent lot not included in current list price but may be available for purchase in conjunction with this property. Inquire for details. (id:50886)
Jump Realty Inc.

