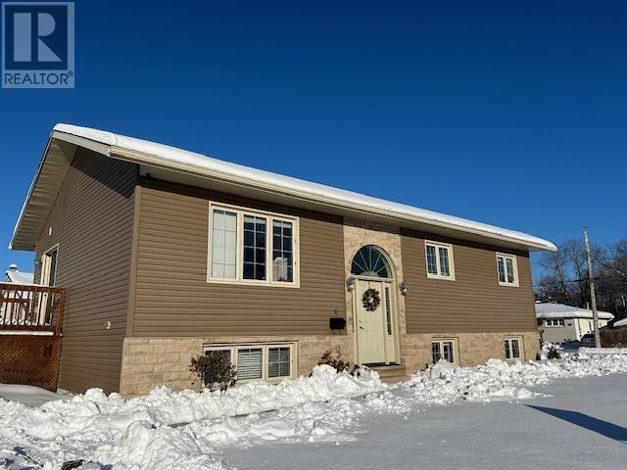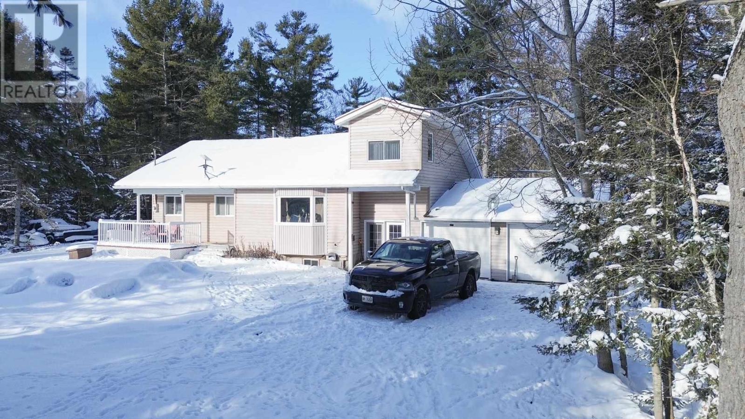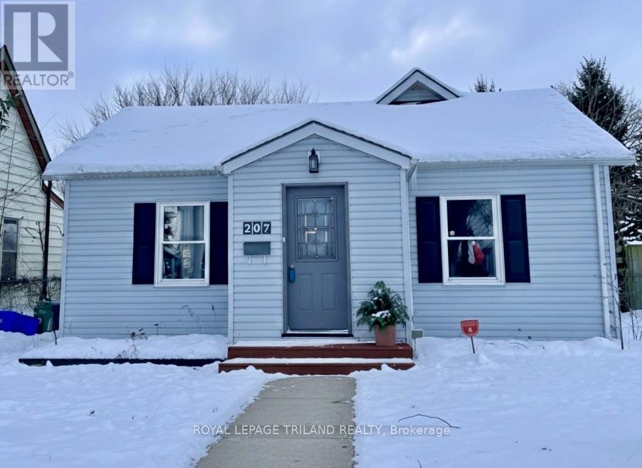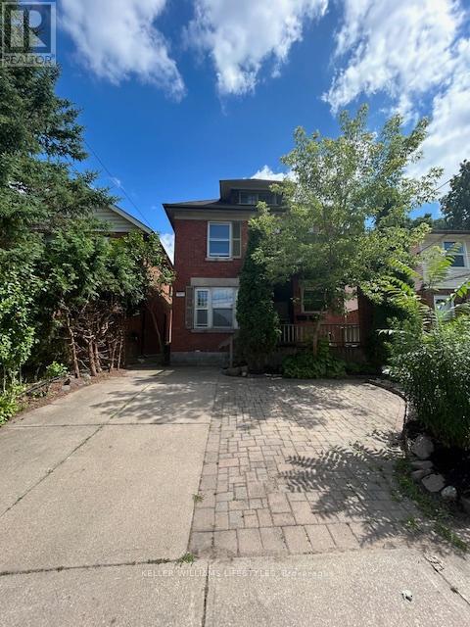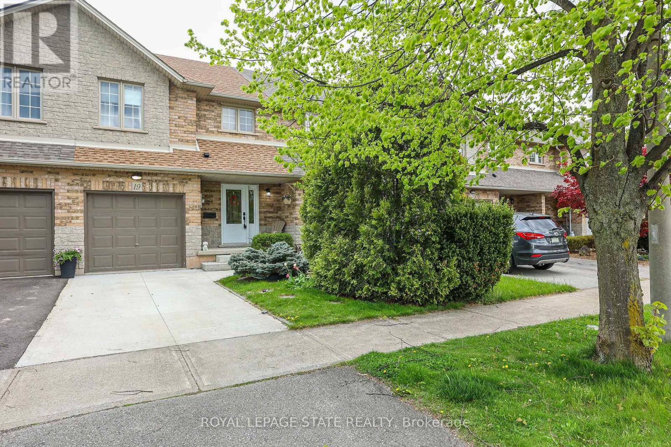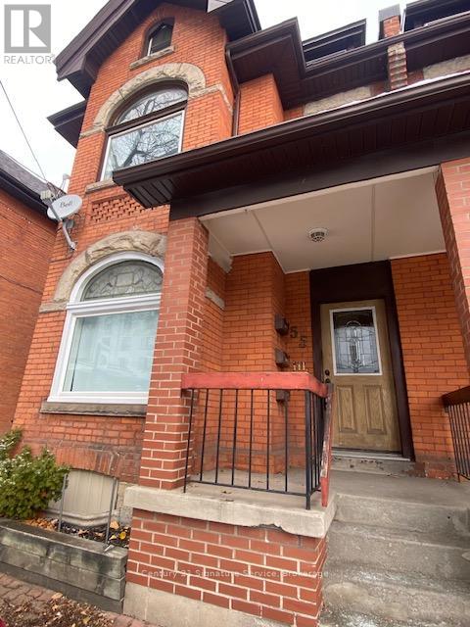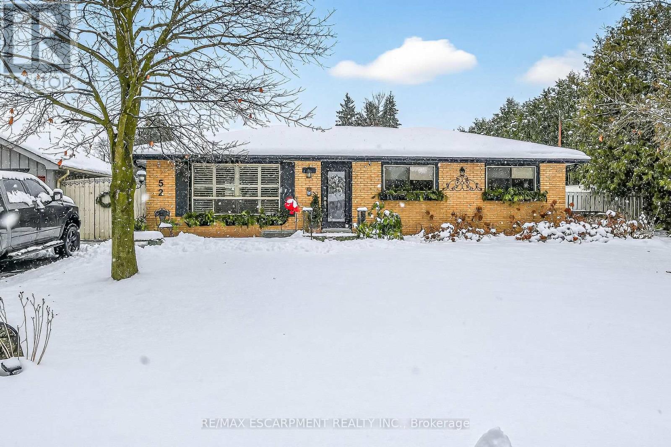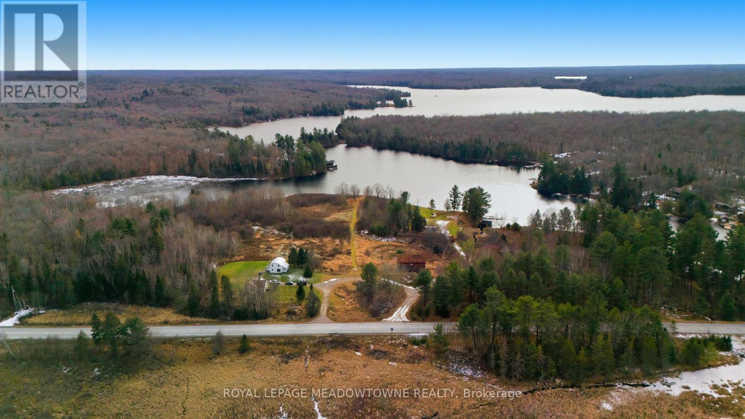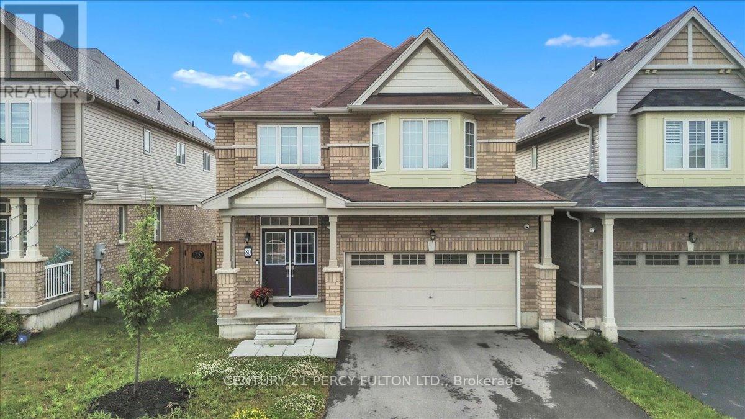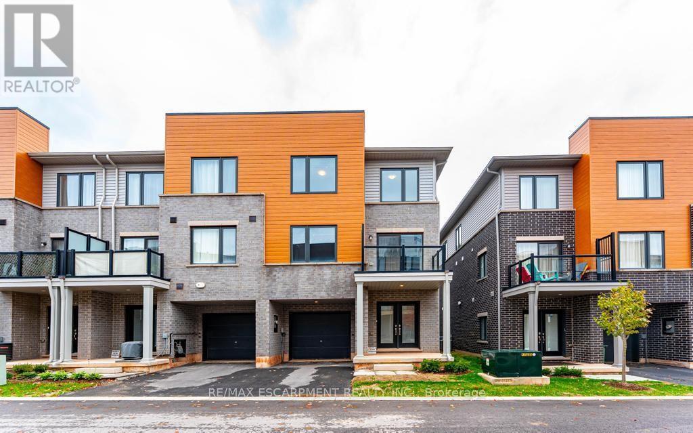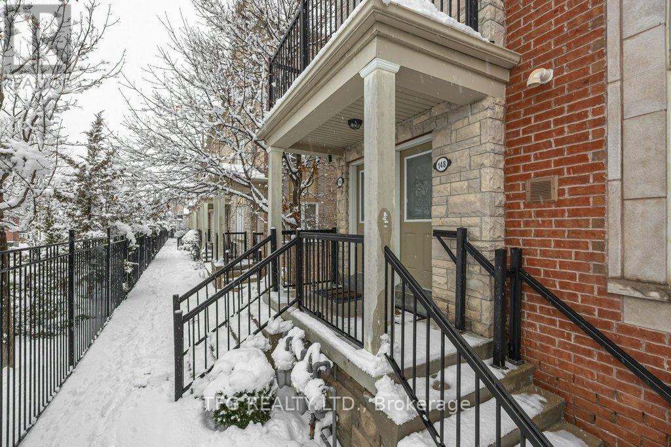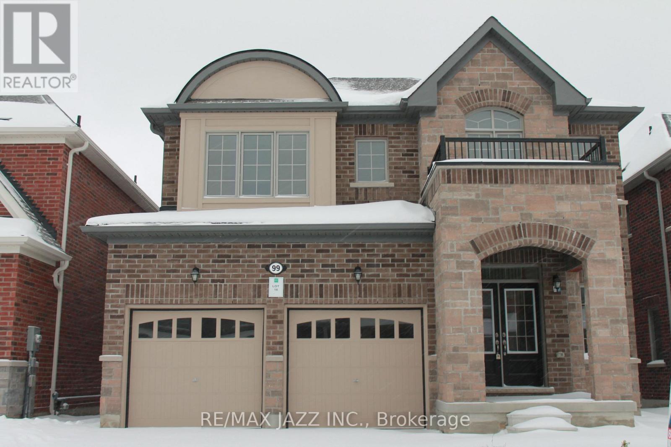10 Assunta
Sault Ste. Marie, Ontario
Welcome to 10 Assunta Dr. This west end high-rise was built in 2013 and offers 2500 sq. feet of living space including 3+2 bedrooms and 3 bathrooms including an ensuite. The main floor offers an open concept layout, a beautiful custom kitchen with ample storage and garden doors off the dinning room. Large recroom, 12x14 deck, hot water on demand, gas hi-efficient furnace, ICF basement and storage shed. High quality built, safe and sound solid interior doors, upgraded siding and shingles, totally updated interior. Storage shed (id:50886)
Castle Realty 2022 Ltd.
146 Copper Bay Rd
Bruce Mines, Ontario
3 Bedroom, 2 Bathroom Home on a beautiful and secluded 1.3 acre lot close to Lake Huron. This home is bound on 3 sides by a large piece of Crown Land, offering a tranquil retreat while maintaining easy access to Bruce Mines, Ontario and surrounding area. Located approximately 45 minutes from Sault Ste Marie. Recent upgrades include a new forced air furnace (2024) and hot water tank (2025) Call today to book a private viewing. (id:50886)
Century 21 Choice Realty Inc.
207 East Street
London East, Ontario
A charming and well-maintained 3-bedroom, 2-bathroom bungalow offering the perfect blend of comfort, convenience, and lifestyle. Whether you're searching for a first home, downsizing, or looking for easy one-floor living, this property delivers. Step inside to discover a bright, welcoming layout featuring an newly renovated kitchen complete with stainless steel appliances included. The layout works well for a primary suite in the back of the home with lots of closet space and it's own full bathroom. Or you can use this large room as an extra living space like the current owners. Outdoors, enjoy a private fenced and landscaped backyard, complete with a deck & gazebo off the kitchen, and detached two-car garage ideal for summer barbecues, family gatherings, or simply unwinding in your own retreat. Modern updates include an owned on-demand hot water heater that also runs the homes heating system, offering both efficiency and peace of mind. Located in a family-friendly neighbourhood, this home provides excellent access to schools, parks, shopping, and everyday amenities, along with quick connections to major highways for an easy commute. This home is move-in ready! (id:50886)
Royal LePage Triland Realty
Lower - 669 Lorne Avenue
London East, Ontario
Available now for a quick move-in, this cozy 1-bedroom, 1-bathroom basement apartment is tucked inside a character home in the heart of Old East Villageone of Londons most vibrant and eclectic neighbourhoods.Inside, youll find a comfortable living space, a functional kitchen, and a bright bedroom retreat. The unit includes 1 parking spot, and shared laundry is available on-site for your convenience.Step outside and youre just moments away from trendy cafés, unique shops, and easy transit options with major bus routes nearby. $75 for water, heat and hydro $1,295/month Available immediately Basement unit in a character homeDont miss out on this affordable, well-located rental in one of Londons most unique communities! (id:50886)
Keller Williams Lifestyles
19 Beech Street
Grimsby, Ontario
Fantastic Grimsby location directly across the street from park. 3 spacious bedrooms, Open concept main floor with laminate, neutral ceramics, and California shutters. New fridge, stove and dishwasher just installed. Large Primary has ensuite privilege and walk in closet. Lovely gardens, fully fenced backyard, and convenient location close to QEW, Town hall and Peach King Centre. 1 year term, credit app, credit check, employment letter, pay stubs, and references required with offer. (id:50886)
Royal LePage State Realty
1 - 55 Young Street
Hamilton, Ontario
Prime location in Hamilton's desirable C5 Mixed Use (Medium Density) Zone, ideal for professionals who want visibility, independence, and a turnkey space ready for immediate use.This fully self-contained commercial unit offers complete separation from the residential spaces above: your own private entrance, dedicated furnace, AC, hot water tank, and separate metering. You control your utilities and your environment.Perfect for a wide range of permitted uses, including: Professional offices, boutique retail, wellness services (spa, physiotherapy, mental health), specialty food, child-care, or educational services.Just a 5-minute walk from the GO Station and steps from St. Joe's Hospital, this location benefits from strong year-round pedestrian traffic and excellent visibility along a well-traveled corridor.The building has undergone major capital upgrades, including a new 2024 roof, updated systems, and a new fire escape, providing a polished, safe, and low-maintenance environment for long-term tenants.If you're looking for a professional, turnkey commercial space built to support your growth, this is an exceptional opportunity.Book your showing today and secure your ideal commercial location. (id:50886)
Century 21 Signature Service
52 Lorne Avenue
Brant, Ontario
Welcome to 52 Lorne Avenue! This charming bungalow sits on a generous 100 x 152 ft lot in a highly sought-after location. Featuring 3+1 bedrooms and 2 full bathrooms, this lovingly cared-for home is filled with timeless character highlighted by its Victorian-inspired décor. Enjoy an updated kitchen with a center island, a bright and spacious open-concept living room, and modernized bathrooms that blend comfort with style. Step outside to your backyard oasis, complete with a covered patio offering abundant seating and an inground pool surrounded by elegant iron-rod fencing-the perfect setting for gatherings and outdoor entertaining. Detached garage is currently being used as a craft workshop but could easily be converted back for garage use. (id:50886)
RE/MAX Escarpment Realty Inc.
5403a Highway 124 Highway
Magnetawan, Ontario
WOW! Exceptional waterfront acreage on Ahmic Lake and the Magnetawan River in Ahmic Harbour, Magnetawan. This rare offering showcases 15 acres of partially cleared land with extensive waterfront and sweeping scenic views. The property includes two houses, a barn, and an oversized commercial-zoned workshop, creating exceptional residential, recreational, and income-generating potential. Ideally situated near Knoepfli Falls and the picturesque outflow from Ahmic Lake into the Magnetawan River, the setting is truly remarkable. Zoning includes a mix of Shoreline Residential, Environmental Protection, Farm, and Commercial. Tilson Creek Rd., is an easement road maintained by the municipality, ensuring reliable year-round access. The land has been held in the Tilson family since being granted by Queen Victoria in 1886, adding historical significance to this unique property. Summers on the lake are outstanding, with calm, clear waters perfect for canoeing, kayaking, paddleboarding, and fishing. Boaters will appreciate over 70 km of navigable waterways through the Magnetawan Locks system leading to Burk's Falls. Anmic Lake stretches approximately 19 km and connects to Neighick and Crawford Lakes via marked navigation channels. The broader Magnetawan region is cherished for its natural beauty-parks, beaches, scenic lookouts, waterfalls, historic locks, recreational facilities, hiking trails, and the Heritage Centre Museum. Residents and visitors enjoy true four-season living, including fishing, hunting, snowmobiling, boating, and swimming. The Municipality of Magnetawan is conveniently located about 45 minutes from Parry Sound, Huntsville, and North Bay. A rare opportunity to own a versatile and scenic waterfront estate in one of Northern Ontario's most sought-after lake communities. (id:50886)
Royal LePage Meadowtowne Realty
Bsmt - 80 Cooke Avenue
Brantford, Ontario
Legal 2 bedroom basement apt. Separate private entrance. Laundry Ensuite.Modern upgraded kitchen. Spacious living. 2 Parking spots. Fridge , Stove, washer and dryer will be installed before possession. Can be leased furnished for $1725. Conveniently located close to all amenities. Shopping, supermarkets, schools, transit, park, restaurants, Quiet family friendly neighborhood. Tenants pay 30% utilities. SHORT TERM LEASE WELCOME! (id:50886)
Century 21 Percy Fulton Ltd.
68 Dryden Lane
Hamilton, Ontario
Welcome to this modern and very affordable 3-storey end-unit townhouse, under 5 years old, offering style, convenience, and comfort. Featuring 3 spacious bedrooms and an open-concept main floor, this home is perfect for first-time buyers, young families, or investors. The bright and airy layout includes a modern kitchen with ample cabinetry and a seamless flow to the living and dining areas, ideal for everyday living and entertaining. Located in a highly sought-after neighbourhood, you'll enjoy being close to shopping, schools, parks, restaurants, and public transit, with quick and easy access to major highways for commuters. RSA (id:50886)
RE/MAX Escarpment Realty Inc.
129 - 148 Louisburg Way
Markham, Ontario
Welcome to 148 Louisburg Way, a well-maintained 2-bedroom, 2-bathroom stacked townhouse located in the highly desirable Greensborough / Wismer community of Markham. This thoughtfully designed home offers a functional layout ideal for first-time buyers, downsizers, professionals, or investors seeking low-maintenance living in a family-friendly neighbourhood.The open-concept living and dining area provides excellent flow for everyday living and entertaining, enhanced by large windows that bring in abundant natural light. The kitchen is efficiently designed with ample cabinetry and counter space, offering both practicality and comfort.The home features two well-proportioned bedrooms, including a comfortable primary bedroom with convenient access to a full bathroom. The second bedroom is ideal for guests, a child's room, or a home office. A second bathroom adds flexibility for daily living. In-suite laundry completes the interior.One of the key highlights of this property is the private garage plus one surface parking space, offering two total parking spots - a rare and valuable feature for a stacked townhouse. (id:50886)
Tfg Realty Ltd.
99 Robin Trail
Scugog, Ontario
Welcome home to this gorgeous brand new beauty in sought after Port Perry! This lovely 4 bedroom home is bright, clean and ready for you and your family. Walk in to the bright and airy main floor with large windows and ample natural light. A spacious office is conveniently located on the main floor for easy work-from-home comfort! The lovely dining room with coffered ceiling is a great space to host family dinners. The eat-in kitchen features a lovely open concept design with the living room, and has a walk-out to a deck, perfect for BBQing. Upstairs you will find the laundry room located next to 4 spacious bedrooms, with plenty of closet space. The unspoiled walk-out basement is large and open - perfect for extra storage or kids play area. There is a large 2 car garage with house access into a mudroom for the ultimate in convenience. Located minutes to the lovely Port Perry downtown area, enjoy walkability to the waterfront, shops, restaurants and all amenities you'll need! (id:50886)
RE/MAX Jazz Inc.

