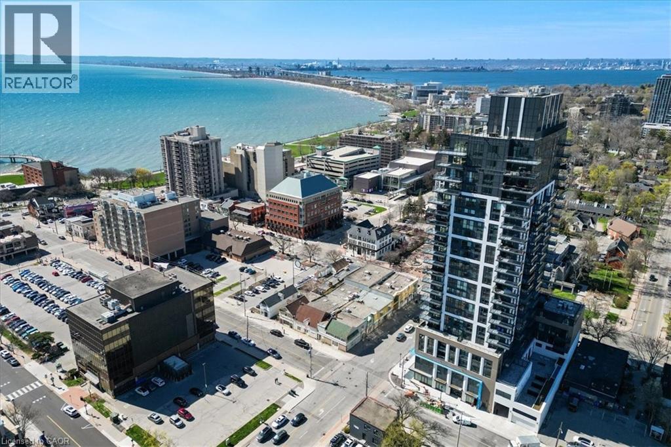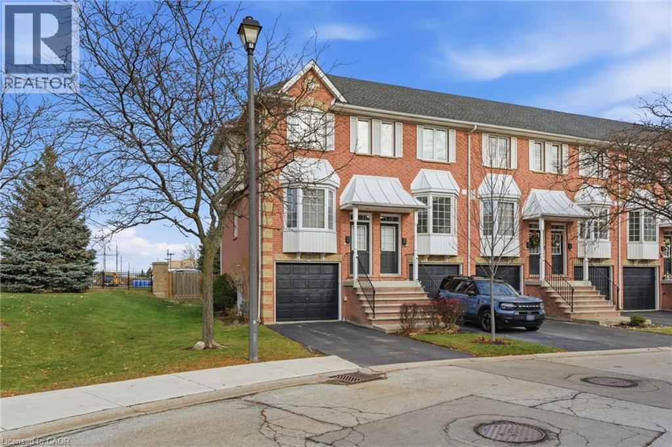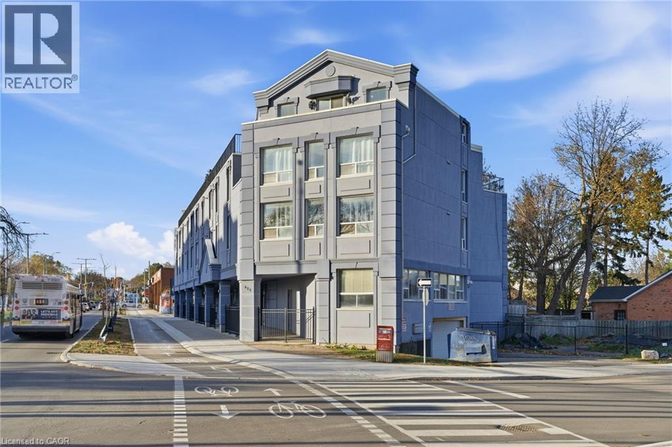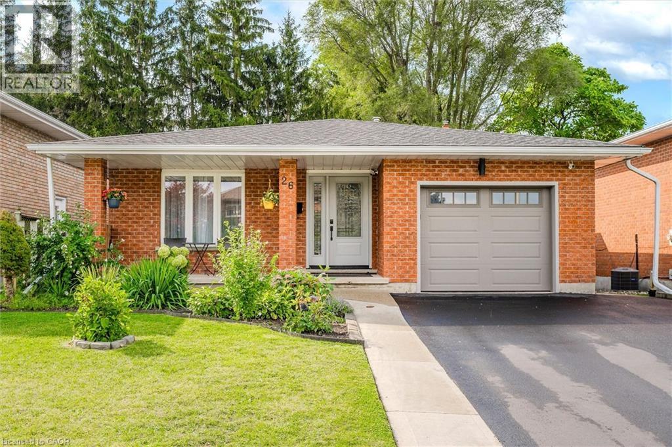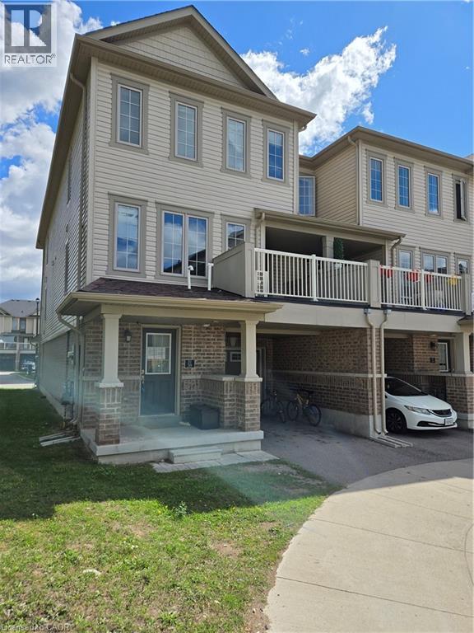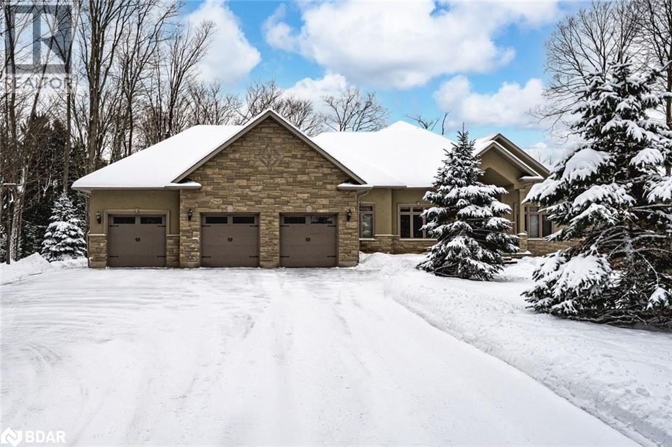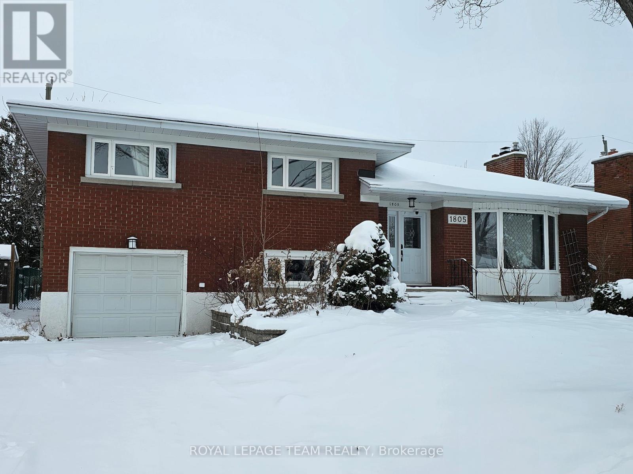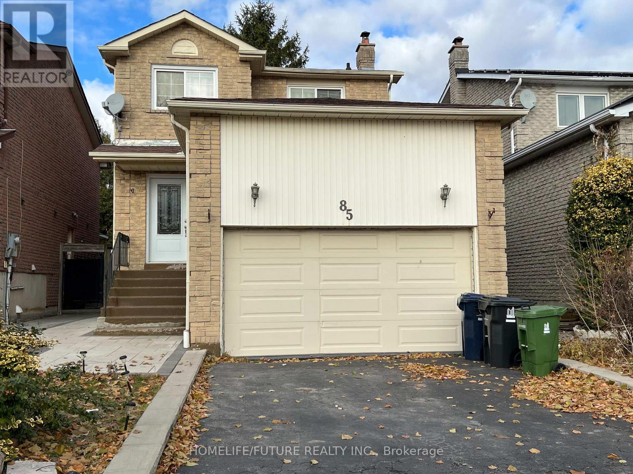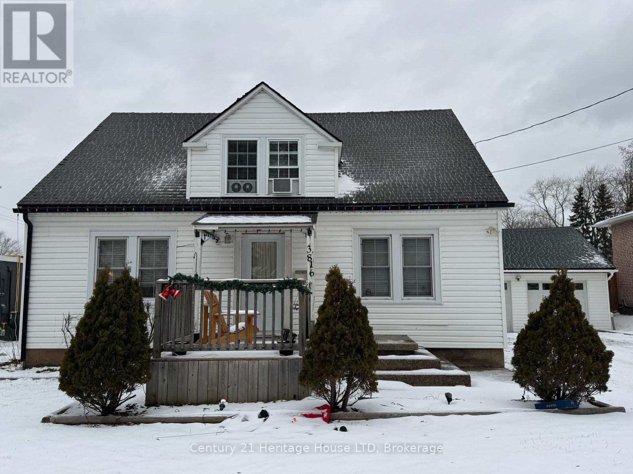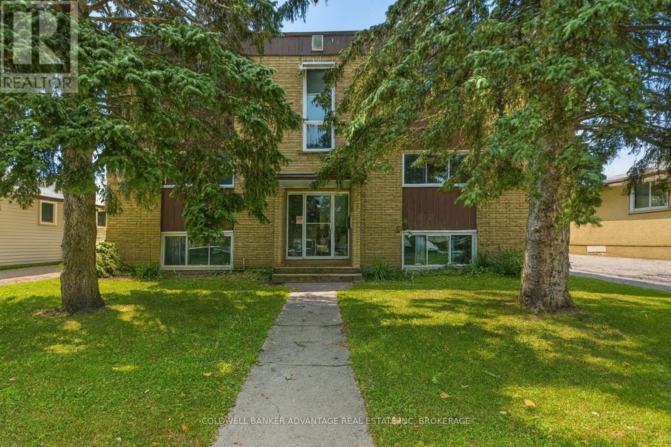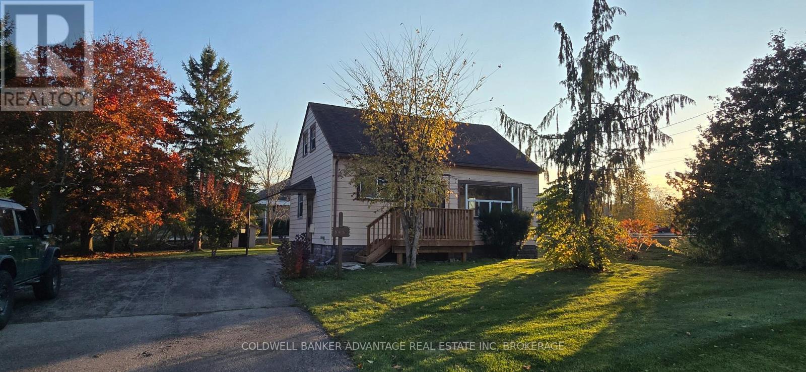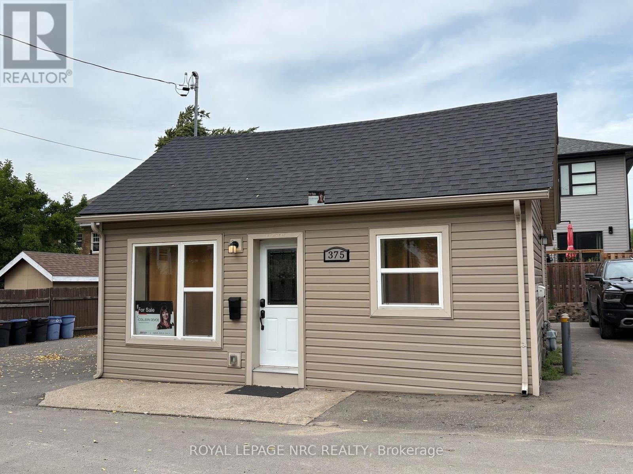2007 James Street Unit# 1201
Burlington, Ontario
Experience unparalleled lakeside luxury in the heart of downtown Burlington in this newer luxury condominium, where thousands have been spent in upgrades. Perched on the 12th floor, this quiet, well-situated, pet-free unit is conveniently located closer to the elevators and stairwell, and offers one of the building's most coveted layouts. Upon entering, it welcomes you through a private entrance hallway and then opens up into a sleek designer kitchen with stone countertops and a warm, multifunctional island that doubles as a dining table, all seamlessly flowing into an open-concept living space framed by floor-to-ceiling windows and doors. What makes this unit special is each bedroom thoughtfully positioned on opposite sides of the unit, each with its own bathroom for maximum convenience and privacy. This units offers a full walk-in laundry room, making even laundry day an effortless task. From the living room, entertain or peacefully enjoy your huge balcony with gas BBQ hookup and unobstructive views overlooking the twinkling night city lights illuminating Burlington's vibrant core. Indulge in resort-style amenities including a 24-hour secure concierge, a stunning indoor pool, yoga studio, fully equipped fitness centre, private dining room and upscale lounge, and a breathtaking rooftop terrace with panoramic city-to-lake views and outdoor entertaining spaces. All this - just steps from Burlington's waterfront, boutique shopping, acclaimed dining, Spencer Smith Park, and lively festivals. A rare opportunity to own the city's finest address - sophisticated, elevated, and effortlessly chic.Photos and furnishings are authentic, not AI generated . (id:50886)
Royal LePage Burloak Real Estate Services
3480 Upper Middle Road Unit# 123
Burlington, Ontario
Impeccably maintained end-unit townhome in sought-after Tuck’s Forest. Welcome to this immaculate, beautifully updated 2-bedroom end-unit townhome. Bright, sun-filled, and set in one of Burlington’s most desirable communities. Updated throughout in 2021, this home features new flooring across all levels, fresh carpeting on the staircases, and a fully redesigned kitchen that truly elevates the space. The kitchen showcases stainless steel appliances, granite counters, a custom island with pot drawers and cutlery organizers, a stylish backsplash, a new larger kitchen sink, a full pantry, and a new kitchen window that brings in even more light. The entire home was professionally repainted top-to-bottom, offering a crisp, modern feel. The open-concept living and dining area flows effortlessly and walks out to a private balcony, perfect for morning coffee or an evening wind-down. The lower level features 9-foot ceilings, a spacious rec room or second family room, and a walkout to the backyard. Upstairs, both bedrooms offer vaulted 11-foot ceilings, large windows, and generous closet space. Second-floor laundry adds everyday convenience. Additional upgrades include a garage door opener, new water heater, and new furnace, all contributing to peace of mind and long-term comfort. The attached garage with inside entry and private driveway add to the everyday ease. And the location? Hard to beat. Steps to top-rated schools, surrounded by walking trails, close to parks, transit, and shopping… and yes, there’s even a Tim Hortons next door for the easiest mornings ever. (id:50886)
Keller Williams Edge Realty
400 York Boulevard Unit# 408
Hamilton, Ontario
Top-floor 1-bedroom, 1-bath condo offering 741 sq. ft. of bright, open living space and a generous balcony with views of Hamilton Bay. Ideally located on a major bus route and just steps from downtown, parks, shopping, and HWY 403, this suite delivers exceptional convenience and comfort in a sought-after location. (id:50886)
RE/MAX Escarpment Golfi Realty Inc.
26 Lorraine Drive
Cambridge, Ontario
Gorgeous backsplit in a family friendly neighborhood. Welcome to 26 Lorraine Dr in the East Galt portion of Cambridge. This home has nearly been fully updated and renovated. The main floor features a newer kitchen (2021) with quartz countertops, stainless steel appliances, newer luxury vinyl flooring (2021), pot lights and new light fixtures. The upstairs of the home offers 3 good sized bedrooms with updated laminate flooring and a 4 piece bathroom. The large primary bedroom also offers a newer ensuite bathroom and double closet. The 3rd level of the home is complete with new flooring, a beautiful fireplace, another bedroom and a walk out to the newer deck (2022). It also comes complete with a 3 piece washroom. The lower 4th level of the home is fully finished with a brand new bright white kitchen with stainless steel appliances and butcher block countertops (2024). This home offers great potential for an in-law set up. Other updates include garage door & opener (2021), newer windows & exterior doors (2021), light fixtures (2021-2022), driveway & walkway (2023-2024), and the roof (2024/2025). Don't delay, book your showing today and make this stunning home yours for years to come. (id:50886)
RE/MAX Twin City Realty Inc.
420 Linden Drive Unit# 38
Cambridge, Ontario
Sold as is, where is basis. Seller makes no representation and/ or warranties. All room sizes approx. (id:50886)
Royal LePage State Realty Inc.
32 Gallagher Crescent
Midhurst, Ontario
OVER 5,400 SQ FT OF SOPHISTICATED LUXURY WITH A SALTWATER POOL ON A SECLUDED 1.25 ACRE PROPERTY IN MIDHURST! Set at the end of a winding, tree-lined driveway on prestigious Gallagher Crescent, this extraordinary estate offers over 5,400 finished sq ft of refined living on more than an acre of privacy in one of the area’s most exclusive neighbourhoods. Surrounded by custom homes and minutes to parks, trails, schools, golf, skiing, shopping, and Hwy 400, the stately stone and stucco exterior is framed by manicured gardens and an oversized triple garage. The backyard is an entertainer’s paradise, showcasing an inground saltwater pool with a newer liner and stone waterfall, a fire pit, and a fully equipped pool house with sink, fridge, and covered porch, all surrounded by extensive stone interlock. Timeless details include crown moulding, solid wood doors, detailed trim, hardwood floors, and pot lights. The great room boasts vaulted ceilings and a gas fireplace, while the formal dining room features a coffered ceiling. The chef’s kitchen offers granite counters, a large island with seating, stainless steel appliances including a built-in oven and stovetop, two-tone cabinetry with crown moulding, a wood range hood, and a walkout to the balcony. Four main-floor bedrooms include a luxurious primary suite with a 5-pc ensuite and custom walk-in closet, a second bedroom with private ensuite, and two connected by a Jack & Jill bath. The finished walkout lower level expands the living space with a rec room and wet bar, gas fireplace, theatre room, gym area, an additional bedroom with built-in wardrobes, and a 3-pc bath. Crafted for those who desire a #HomeToStay where elegance meets unrivalled privacy. (id:50886)
RE/MAX Hallmark Peggy Hill Group Realty Brokerage
1805 Forman Avenue
Ottawa, Ontario
Available immediatly. A spacious home sitting on a quiet crescent will appeal to all looking for simplicity in a most coveted location. This all brick home features, hardwood floors throughout, over-sized living and dining rooms, three full baths, a huge family room, inside entry from the large garage, den/office space, maintenance-free deck. Great family home close to Algonquin College, parks, schools, shopping, transit, and the 417. Mature trees and a quiet street ensures a great lifestyle. All offer must included the rental application form, Credit history check report, proof of income and photo ID. No smokers, No pets please( The photo taken prior to previous tenancy ). (id:50886)
Royal LePage Team Realty
85 Halfmoon Square
Toronto, Ontario
Beautiful 2 Storey Detached Home With 3+1 Bedrooms, 3 Washrooms With Finished Basement And Separate Entrance, Close To Morrish Public School, Catholic School, University Of Toronto Scarborough Campus, Centennial College, PAN AM Centre, HWY 401. (id:50886)
Homelife/future Realty Inc.
3816 Dominion Road
Fort Erie, Ontario
Step inside this 4-bedroom, 2-bathroom home in beautiful Ridgeway, available for lease February 1, 2026. Situated on a downtown lot, this property offers 1,482 sq. ft. of living space with a practical layout suited to a variety of needs. The main floor features a kitchen with a built-in microwave, a large living room, a separate dining room, a sitting area, a main-floor bedroom, in-suite laundry, and a 4-piece bath. The second level includes the 3 bedrooms and a 3-piece bath. Vaulted ceilings in the upper rooms provide added space and light. A partially unfinished basement offers added storage. Parking is a key benefit with a detached 2-car garage and a private double driveway with room for up to 4 additional vehicles. Non-smoking policy applies. The entire property is included in the lease. Vacant and ready for a 12-month lease term. Good sized home modest 4 bedroom home situated in a beautiful location. (id:50886)
Century 21 Heritage House Ltd
6 - 136 Wilton Avenue
Welland, Ontario
Bright and fully renovated two-bedroom upper-level apartment available for immediate lease. This unit offers a modern feel with large windows that bring in plenty of natural light, making the space feel open and inviting. The apartment features an updated kitchen with all new appliances and living area, providing a comfortable and functional layout. The unit offers easy access from both the front and back of the building for added flexibility. Located in a well-maintained building in a quiet neighborhood, this apartment is perfect someone looking for a cozy place to call home. Lease is $1700 + hydro per month. (id:50886)
Coldwell Banker Advantage Real Estate Inc
565 Fitch Street
Welland, Ontario
This charming 1.5-storey home sits on a large lot and offers 3 spacious bedrooms plus an office - perfect for remote work or additional living space. Enjoy the comfort of a brand-new kitchen, updated bathroom, and a new furnace for efficient heating. The full unfinished basement provides excellent storage and includes in-suite laundry. Outside, a long 6-car driveway offers ample parking for multiple vehicles, trailers, or guests. Conveniently located near shopping, schools, parks, and major amenities. A great place to call home! Tenant to pay all utilities. (id:50886)
Coldwell Banker Advantage Real Estate Inc
375 Almond Lane
St. Catharines, Ontario
This well-maintained bungalow presents an incredible investment opportunity with endless possibilities for homeowners and investors alike. Featuring three self-contained units, each with its own private entrance, kitchen, living area, and three-piece bathroom, this property is ideal for a wide range of living arrangements. With three bedrooms, ample on-site parking, and a thoughtful layout, its easy to accommodate multiple situations - live in one unit and lease out the other two to help offset living costs, lease all three units for solid rental income, or use the space to comfortably support a multigenerational family. Conveniently located within walking distance to major shopping centres, schools, bus routes, and just minutes to highways and the Welland Canal, convenience is at your doorstep. Whether you're looking to invest, downsize with income potential, or find a flexible family living solution, this property is a rare find. Dont miss out! (id:50886)
Royal LePage NRC Realty

