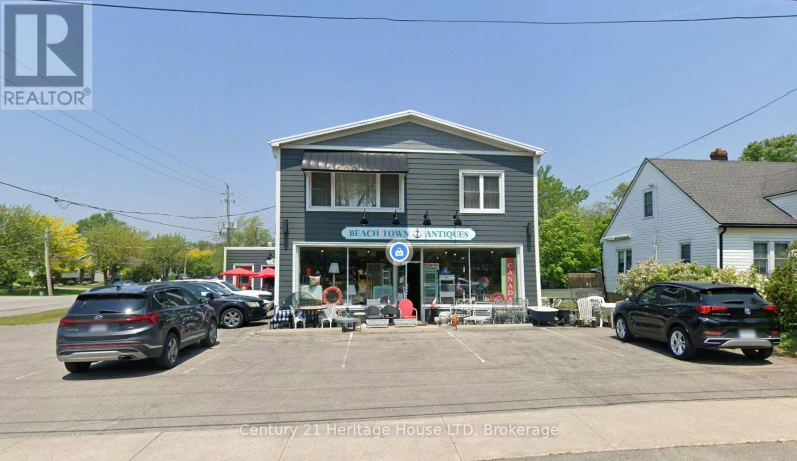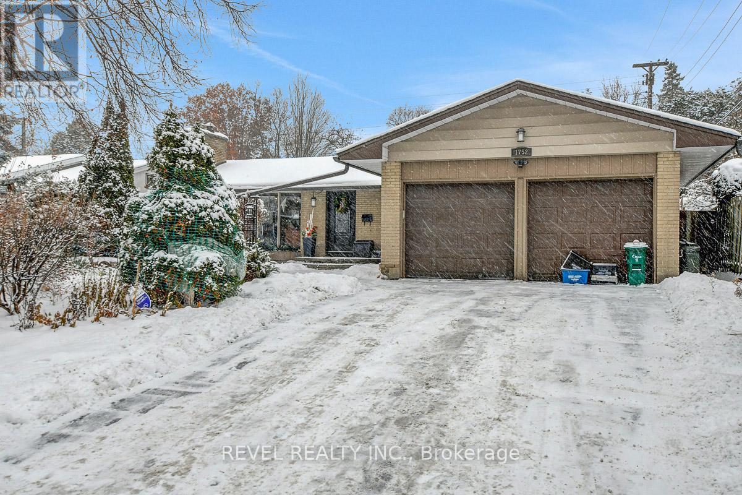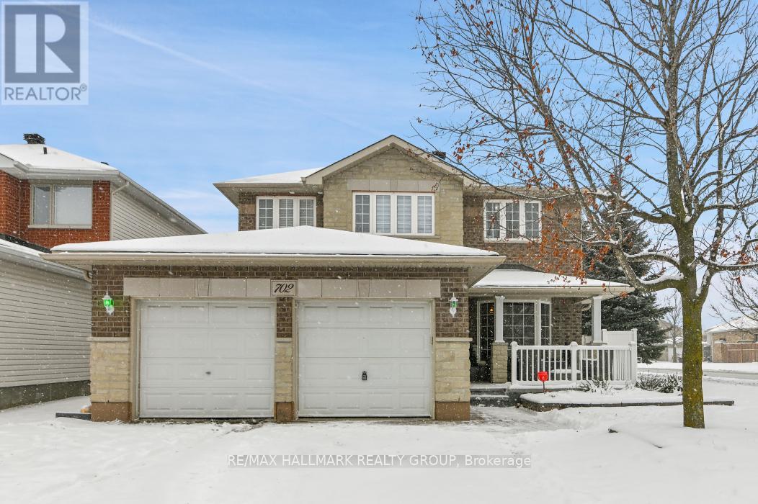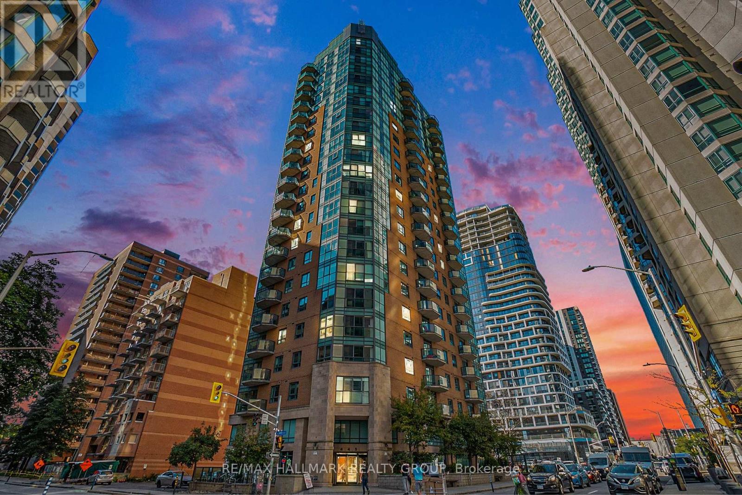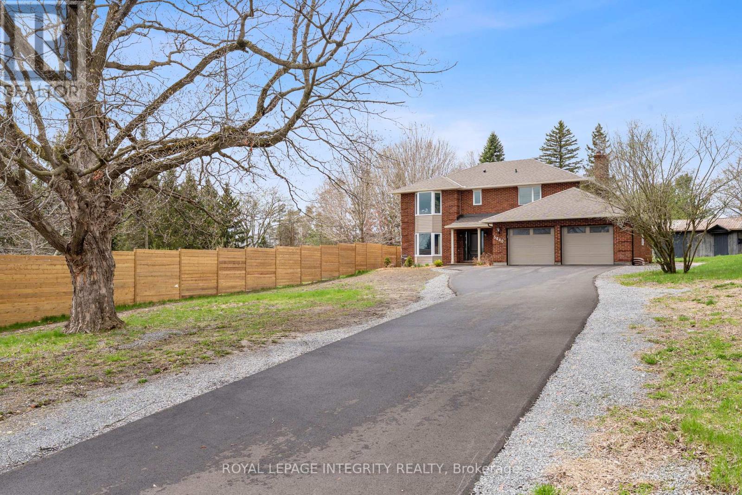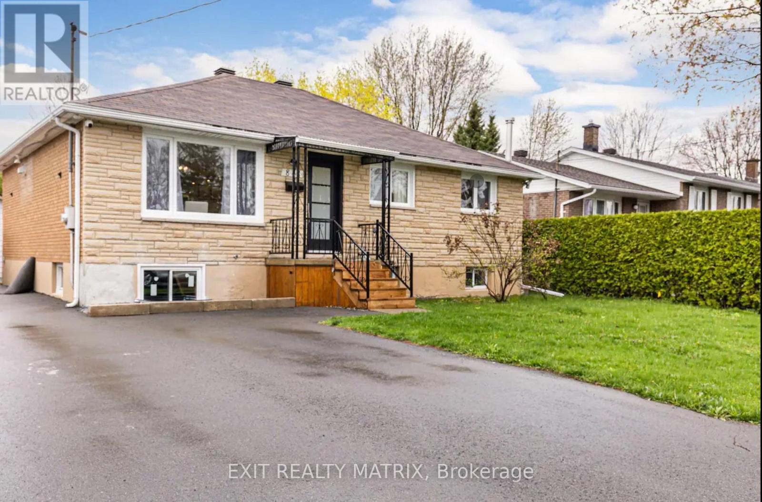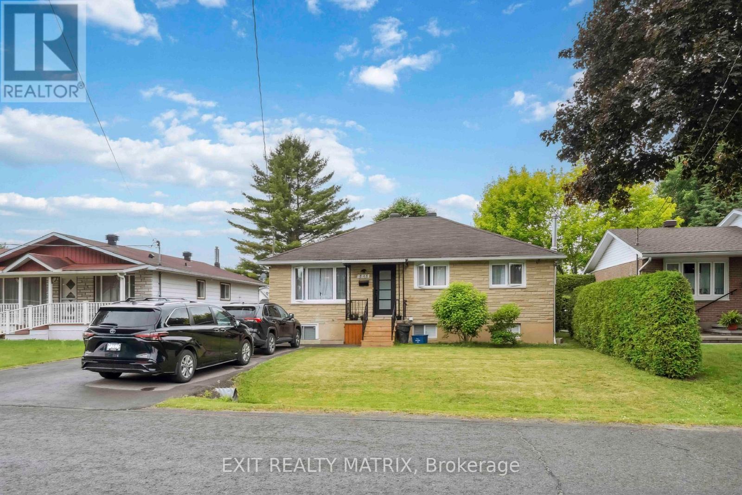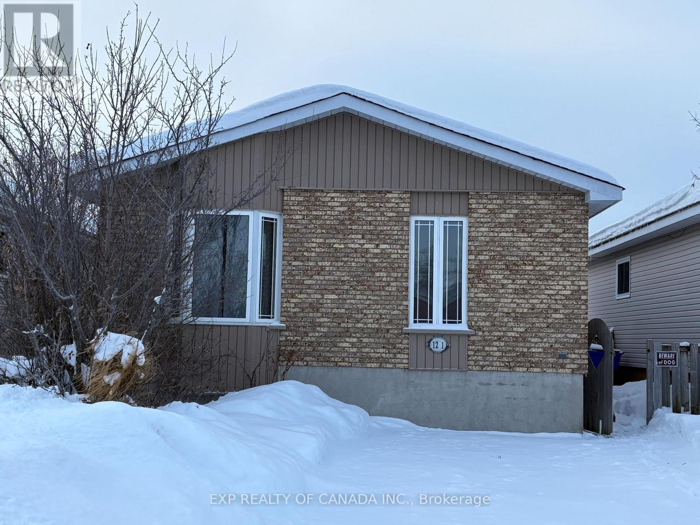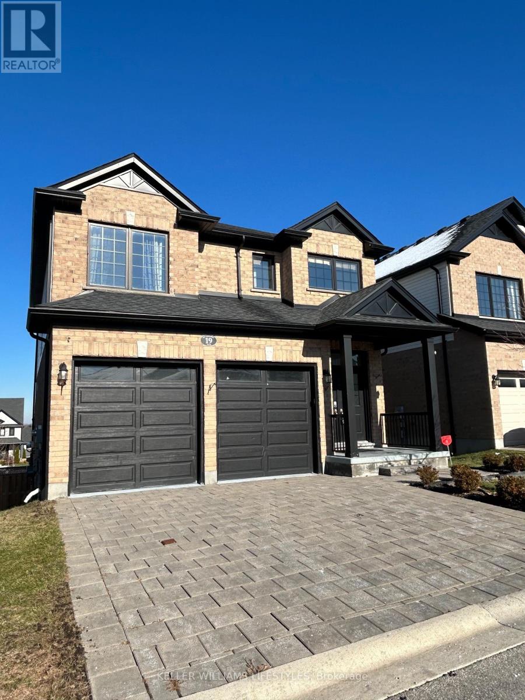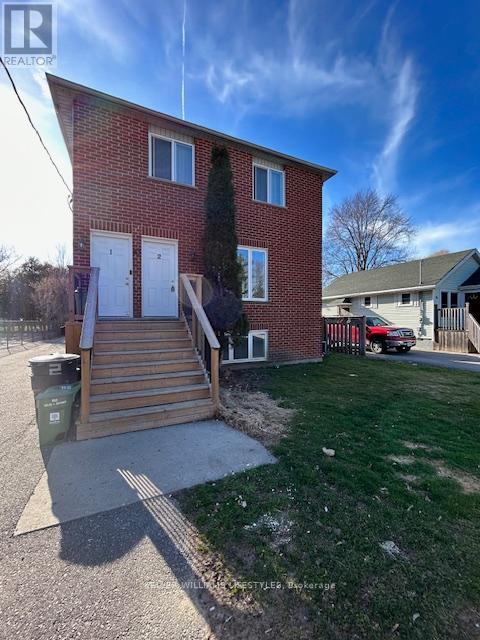2nd Floor - 3822 Dominion Road
Fort Erie, Ontario
Welcome to this charming second-floor, walk-up apartment located in the heart of downtown Ridgeway. This spacious 2-bedroom, 1-bath unit offers a comfortable and stylish living environment with an open-concept design that seamlessly blends the kitchen and living room. Thoughtfully decorated in neutral tones throughout, the space feels modern, bright, and move-in ready with in-suite laundry. The functional layout makes this apartment ideal for young professionals or couples looking for a home with both comfort and convenience.The unit includes a private entrance and comes with one parking space, a rare find in the downtown area. Rent is $2,000 per month plus utilities (gas, hydro, and water). Tenants will enjoy the benefits of living in a well-maintained building while having the flexibility to personalize the space to their own style and needs.Ideal for seniors, walking distance to groceries, to Mcdonalds, and pharmacies, the downtown shopping core. Overtop of Darios an Italian restaurant in downtown Ridgeway. Step outside and you'll find yourself just moments away from the vibrant community of Ridgeway. Known for its unique shops, cafes, restaurants, and seasonal farmers market, this location offers the best of small-town charm with all the modern conveniences you need. With the Friendship Trail, Lake Erie beaches, and local parks all nearby, residents can enjoy an active outdoor lifestyle while still being close to all amenities. The apartments downtown setting also provides quick access to major routes, making commuting simple and efficient.If you are looking for a bright, well-appointed apartment in a highly sought-after community, this Ridgeway rental is the perfect choice. Offering a balance of style, function, and location, it provides everything needed for comfortable everyday living. Immediate possession is available. Don't miss this opportunity to secure a fantastic place to call home in one of Niagaras most desirable communities. (id:50886)
Century 21 Heritage House Ltd
14 Racemose Street
Ottawa, Ontario
Looking for a perfect family home to rent? This beautiful upgraded Mattamy home has over 2100 sq ft of above-ground living space on a premium lot with a lookout basement. The main floor boasts an open concept with 9' ceilings and extra tall windows for a bright living space. The luxury kitchen has granite counters, pot lights, upgraded cabinets and fixtures, a breakfast bar, and an additional pantry. An eating area with patio doors that lead to the backyard. The dining room has a stylish coffered ceiling. Convenient mudroom with separate entrance to an extra long garage 10x20. Four spacious bedrooms on the second level. Primary bedroom with a walk-in closet and upgraded ensuite. Second-floor laundry room. Upgraded open staircase and oak railings. A basement with oversized windows and does not feel like a basement at all. Located close to elementary schools and parks, perfect for your family. This home is the perfect place to raise a family., Flooring: Laminate, Deposit: 3350, Flooring: Carpet Wall To Wall (id:50886)
Exp Realty
940 Seagrave Lane
Ottawa, Ontario
Townhome that feels like a SINGLE! Welcome to 940 Seagrave Lane in Richmond's master-planned Fox Run community. This brand-new CORNER-LOT townhome offers an OVERSIZED layout w/ 2,233 sq. ft throughout, premium finishes, and incredible natural light. Just steps from Meynell Park & Pond with trails, playground, sports fields, and easy access to schools, shops, and everyday amenities (Independent Grocer, Tim Hortons, LCBO and more), this home combines convenience with a family-friendly lifestyle. Inside, you'll fall in love with the bright and spacious open-concept main floor, featuring hardwood flooring, smooth ceilings, and a stunning kitchen with quartz counters, soft-close cabinetry, and island, perfect for entertaining. Upstairs, the primary suite boasts a generous bedroom, a walk-in closet, and a four-piece ensuite. Two additional bedrooms, a second full bath, and storage complete this level. The fully finished lower level offers even more living space with a rec room, FOURTH bedroom, THIRD FULL bath, laundry, and storage. Outside, the corner lot provides a large side and backyard. Parking for two vehicles is included with an attached garage and driveway. Immediate possession is available. Brand new Samsung appliances and brand new roller blinds have been installed. Don't miss this opportunity to call this bright and spacious brand-new home yours. Get in touch with me today to book a showing! (id:50886)
Right At Home Realty
1752 Kilborn Avenue
Ottawa, Ontario
Attractive 3 bedroom, 2 bath brick bungalow on a 66' x 100' landscaped lot in Playfair Park. Double laneway to attached double garage. Kitchen includes quartz counters. Finished basement with dental lab equipment, desks and shelves to be removed. Three other finished rooms, 3-pc bath and storage. Home needs cosmetics and is priced to sell "as is". Sellers will have the home vacated, cleaned and broom swept before closing. No conveyance of offers until Wednesday Dec 17 at 1pm with a 48 hour irrevocable on offers. Easy to show with day before notice. Property tax $5,512 (MPAC estimate). RINNAI tankless hot water tank. Taxes as per GeoWarehouse. Measurements from electronic floor plans. (id:50886)
Revel Realty Inc.
702 Mud Creek Crescent
Ottawa, Ontario
Stunning, custom built, all-brick (yes that's right all brick no plastic here!) 4 + 1 bedroom, 4 bathroom home situated on a premium corner lot. Features 9' ceilings on the main floor, oversized principal rooms, and a spacious, functional layout ideal for family living. The kitchen, livingroom and breakfast nook come together to be the heart of the home. This great room features hardwood and tile, gas fireplace and kitchen with enough counter and cupboard space to store just about every small appliance available. The dinning room (currenlty used as additonal sitting room) is large enough for the whole extended family. Hosting the family for Christmas? No issues here.Curved corners on the main floor is a cool, custom feature. The upper level offers generous bedrooms. Large primary has a 5-piece en-suite and 2 large closets. The other bedrooms are a great size. Finished basement includes a large recreation room perfect for the kids to play or a movie room. A fifth bedroom and full bathroom ideal for teenagers or in-laws. Loads of storage down here as well. Have preserves? Wine? Beer? you will absolutely love the cold room sooo rare in a newer home. Big corner yard has interlock patio and walkways, PVC fencing and space to run or want a pool? Yep you got the space. The large covered front proch is awsome. Watch the world go by and get to know the neighbour while sitting and enjoying the outdoors. Double car garage, amazing curb appeal and pride of ownership throughout. A must-see property. (id:50886)
RE/MAX Hallmark Realty Group
1601 - 445 Laurier Avenue W
Ottawa, Ontario
Welcome to The Pinnacle, a quiet, well-kept condo building in the heart of Centretown, where comfort meets convenience. This beautifully updated 2-bedroom, 2-bathroom corner unit offers 985 sq. ft. of sun-filled living space, framed by floor-to-ceiling windows that stretch across two walls. The layout is spacious and practical, with a large open-concept living and dining area that feels airy and relaxed. The kitchen is a standout, featuring stainless steel appliances (2022), quartz countertops, a tiled backsplash, and sleek, high-grade cabinetry with plenty of storage. Hardwood flooring runs throughout the unit, and custom living room built-ins add style and function. The primary bedroom includes its own ensuite, while the second full bathroom features a luxurious walk-in tub offering a spa-like place to unwind at the end of the day. Unit includes underground parking (Level 3, Spot 4A) and a storage locker (Level 2, Unit 76). The Pinnacle offers a party room, two elevators, and secure entry, with just five units per floor for a quieter atmosphere. Across the street, a community garden and park provide a peaceful green space to enjoy with your morning coffee, and the Tech Wall Dog Park is just a few blocks away. You're surrounded by top restaurants, cafes, grocery stores, and transit connections, all just minutes from your door. Quick closing available! (id:50886)
RE/MAX Hallmark Realty Group
3440 Woodroffe Avenue
Ottawa, Ontario
WOW! A RARE FIND IN HEARTS DESIRE ! Discover this fully renovated 5 bed, 4 bath executive home on a massive 93 x 238feet estate lot across from park setting, a truly unique opportunity in one of Ottawa's most family friendly communities. Every detail of this property has been redefined for modern living, combining high end finishes, thoughtful design, and incredible outdoor space. Inside, you'll find rich hardwood floors, custom trim work, designer lighting, and a bright open layout that feels both spacious and inviting. The chef's kitchen steals the show with its oversized island, sleek cabinetry, quartz surfaces, and premium stainless steel appliances, perfect for cooking, gathering, and entertaining. Sun filled living and dining areas overlook a private, tree lined backyard offering peace and privacy. Upstairs, the primary suite is a true retreat with a spa inspired ensuite and custom walk-in closet. Three additional bedrooms are beautifully appointed and share an elegant main bath. The finished lower level features a cozy and large family room, guest bedroom, full bath, laundry, and loads of storage. Step outside to experience the property's standout feature, one heated, 2 powered outbuildings, ideal for a studio, gym, workshop, home office, or future coach house. Surrounded by majestic trees, new fencing, a new paved driveway, and an oversized double garage. Close to parks, trails, top schools, and shopping, this is luxury, space, and serenity all in one! (id:50886)
Royal LePage Integrity Realty
A - 848 Willow Avenue
Ottawa, Ontario
SHORT TERM LEASE OPTION OF 6 MONTHS OR MORE - Welcome to 848 Willow Ave Upper Unit, a beautifully renovated fully furnished 3-bedroom, 1-bathroom upper-level bungalow offering all utilities included for a hassle-free lifestyle. The open-concept layout has been completely redesigned, seamlessly connecting the bright living room, dining area, and modern kitchen with updated cabinetry and a spacious island. A built-in laundry area adds everyday convenience, while the generously sized bathroom features a double-sink vanity perfect for busy mornings. Step outside to enjoy your private backyard space, ideal for relaxing or entertaining. Located in a peaceful family-friendly neighborhood, you're just minutes from Place d'Orléans Mall, Petrie Island, and have easy access to Downtown Ottawa for shopping, dining, and outdoor adventures. This move-in-ready upper-level home combines style, comfort, and location. Flooring: Hardwood. (id:50886)
Exit Realty Matrix
B - 848 Willow Avenue
Ottawa, Ontario
SHORT TERM LEASE OPTION OF 6 MONTHS OR MORE - Fully furnished and all-inclusive, this beautifully renovated 3-bedroom, 1-bathroom lower-level bungalow unit offers modern comfort and convenience in one package. Enjoy a bright open-concept layout with high-end flooring, a spacious living and dining area, and a modern kitchen featuring updated cabinetry, a large countertop, and in-unit laundry. The upgraded bathroom adds a stylish touch, while a private entrance and driveway parking for two vehicles provide added convenience. Located in a quiet, family-friendly neighborhood just minutes from Place d'Orléans Mall and Petrie Island, with quick access to Downtown Ottawa, Parliament Hill, and the Rideau Canal. Stylish, fully equipped, and move-in ready, this home is the perfect blend of comfort, value, and location. (id:50886)
Exit Realty Matrix
1291 Gatineau Boulevard
Timmins, Ontario
Beautifully maintained and move-in ready, this spacious 3+1 bedroom, 2-bath home offers comfort, style, and plenty of room for the whole family. Step inside to an inviting open-concept living and kitchen area - perfect for gatherings and everyday living. All bedrooms are generously sized, with the main floor featuring an oversized primary bedroom complete with ensuite access. The fully finished basement adds even more living space, featuring a dry bar, a large entertainment area, and a second master-sized bedroom with its own ensuite. You'll also love the added touch of a sauna, creating your own private relaxation retreat right at home. Outside, enjoy a fenced-in yard ideals for kids, pets, or privacy, plus parking for 2 vehicles. (id:50886)
Exp Realty Of Canada Inc.
19 - 2619 Sheffield Boulevard
London South, Ontario
Welcome to 2619 Sheffield Boulevard #19 - a bright and spacious 4-bedroom, 2.5-bathroom detached home in a desirable South East London community. Freshly painted and professionally cleaned, this home offers a move-in-ready living experience with an open main floor, great natural light, and a functional layout ideal for families or professionals. The main level features an elevated deck off the dining area with views of the fully fenced backyard, perfect for relaxing or entertaining. The kitchen includes ample cabinetry and excellent flow for everyday living, while the upper level provides four generous bedrooms, including a well-sized primary suite.Additional convenience comes from the walkout unfinished basement, offering direct access to the backyard and plenty of storage space. The two-car garage and large driveway allow parking for up to four vehicles, and all lawn care is handled by the condo board and included in the rent. Located minutes from Highway 401, St. Thomas, schools, parks, shopping, and key South London amenities, this home delivers comfort, practicality, and a great location. Available now for $2,900 per month plus utilities. (id:50886)
Keller Williams Lifestyles
1 - 83 Marlborough Avenue
London South, Ontario
Welcome to this bright and spacious 3-bedroom, 1-bathroom top-floor apartment located in the quiet and family-friendly Pond Mills neighbourhood of South London. This beautifully updated unit offers a comfortable blend of modern finishes and practical living - perfect for families, professionals, or anyone seeking a well-maintained home in a convenient area. Enjoy a generous open-concept layout with renovated features throughout, spacious bedrooms, and plenty of natural light that enhances the warm, inviting atmosphere.Additional highlights include in-suite laundry, two included parking spaces, and a well-kept building with great neighbours. Located close to shopping, parks, schools, and public transit, this unit combines suburban comfort with everyday convenience. Available December 1st for $1,995 per month plus hydro. (id:50886)
Keller Williams Lifestyles

