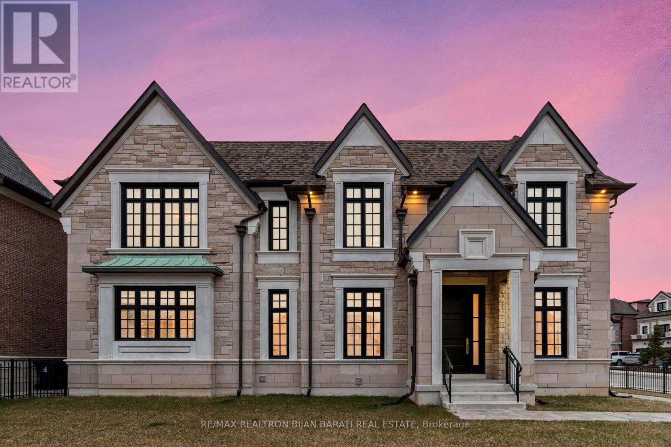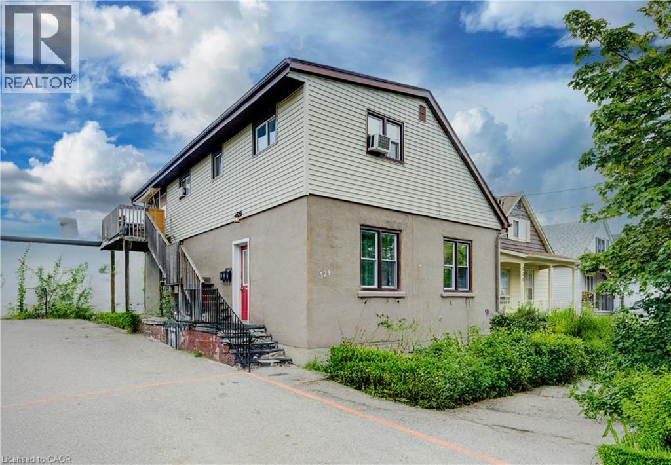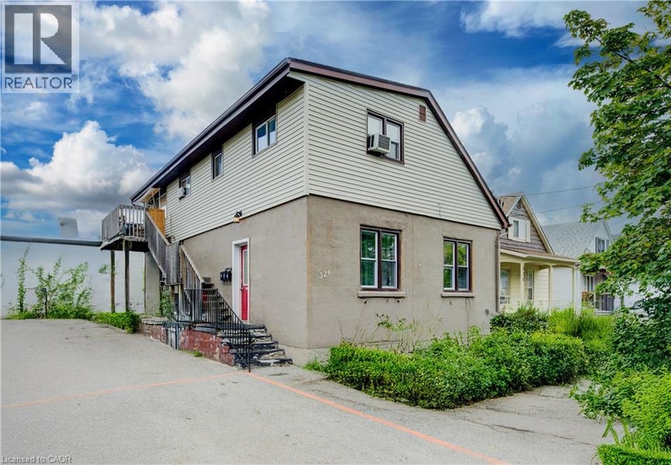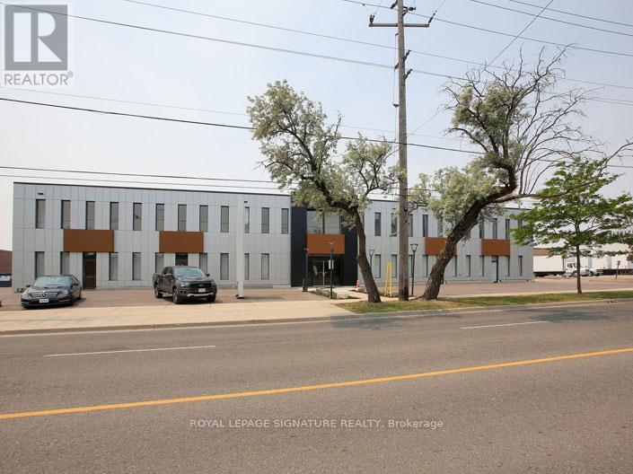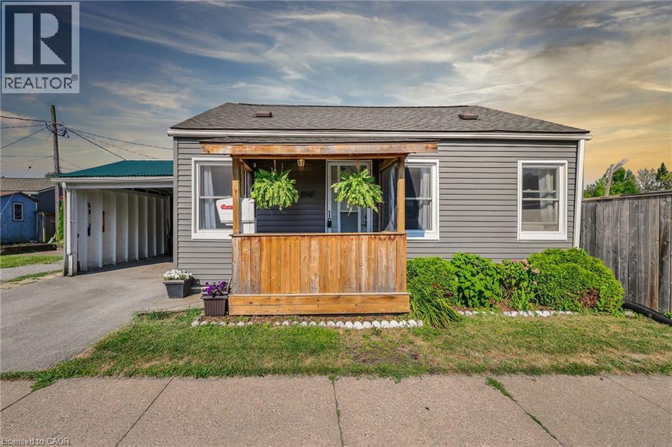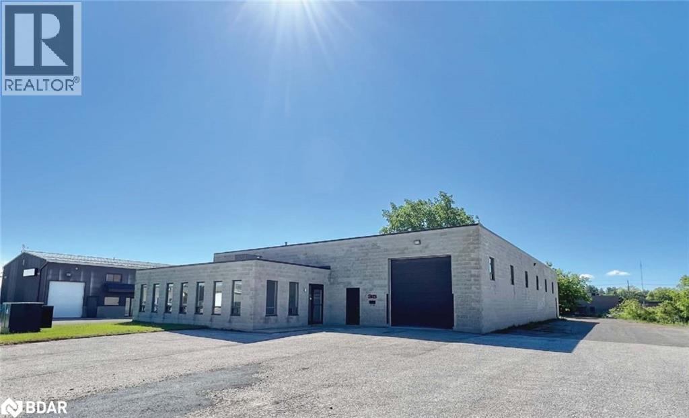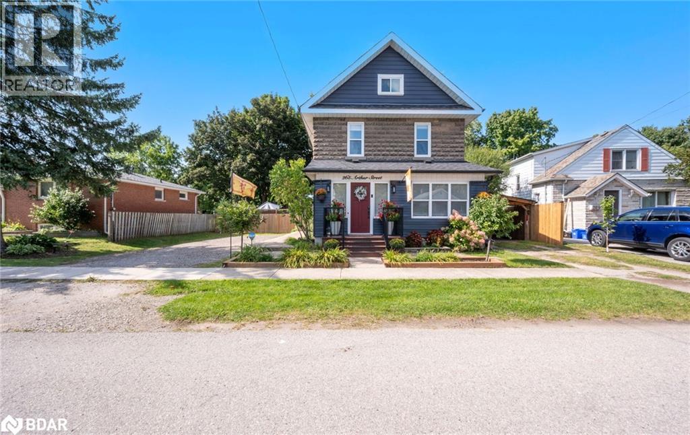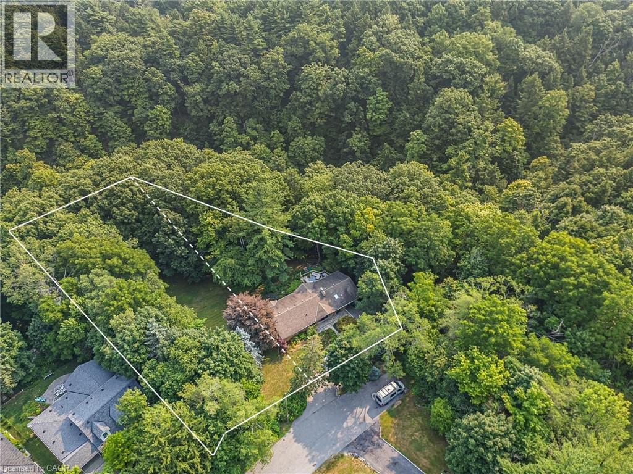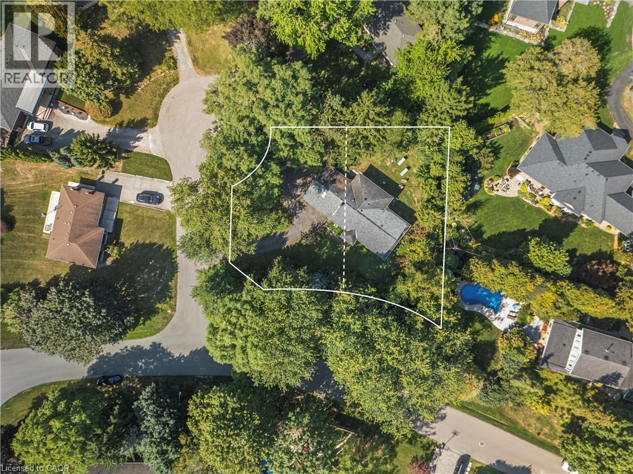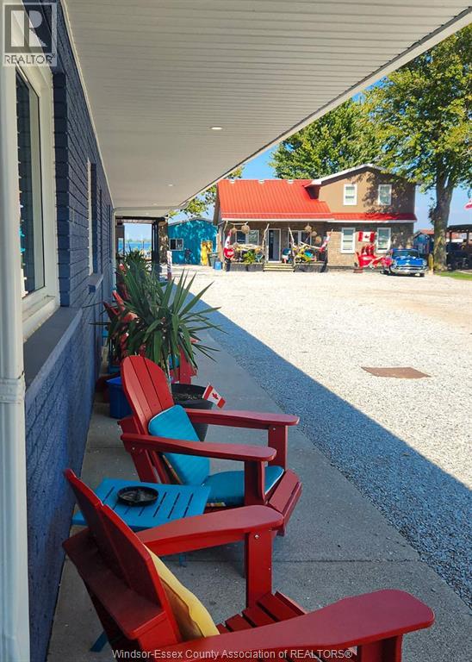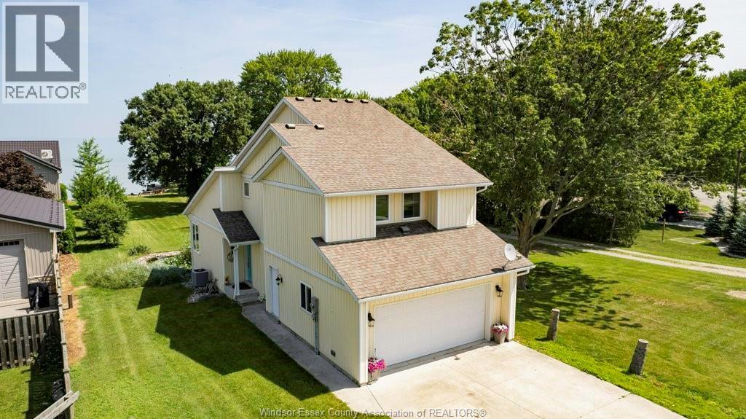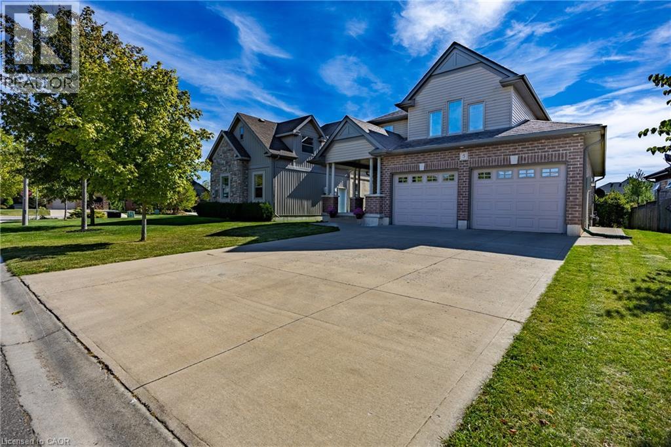29 Ballyconnor Court
Toronto, Ontario
Elegant Modern Custom Home Expertly & Tastefully Crafted by One of Canada's Finest Builders: *Knightsbridge* In One of the Most Coveted, Classy, and Quiet Neighbourhoods in Toronto! This Stunning ** New Home ** Offers Approximately 5,600 Sq.Ft of Luxurious Modern Living Space Includes 4+2 Bedrooms & 7 Washrooms! It Features: An ** E-L-E-V-A-T-O-R ** for 3 Levels! Impressive Architectural Design with Warm Accents and A Functional Layout! Soaring Ceiling Height (1st Flr >> 10' , 2nd Flr >> Master:10' Others:9')! Hardwood Flr and Led Lighting Thru-Out Main & 2nd Flr! High Quality Metal Fence Wraps Around the Front of the Property! Beautiful Stone/Pre-Cast Design in Facade and Other Three Exterior Sides!! Comfortable Home for Living with Direct Access from Garage to Main Floor and Mudroom Includes a Large Guest Closet! Chef Inspired Modern Kitchen with State-Of-The-Art Appliances and A Large Breakfast Area (Like A Dining Room)!Huge Open-Concept Principal Living and Family Area with Gas Fireplace and Vaulted Ceiling, Walk-Out to Patio and Private Fully Fenced Backyard! Large Formal Dining Room Can Be Used as A Living Room, Depends on Your Usage! Breathtaking Large Master Bedroom Boasts an Amazing Boutique Style Walk-In Closets & Skylight Above, and A Bright Gorgeous 7 Pc Heated Floor Ensuite! 3 Additional Bedrooms With 3 Ensuites & 3 W/I Closets, Plus 2nd Floor Laundry Room! Fully Finished Lower Level Offers a Guest Suite and Own Ensuite, 2nd Powder Room, Huge Entertainment Rec Room, and A Great Room, Walkout to The Backyard! This Prime Location Is Truly the Best of The Best. High Ranked Secondary School Zone: AY Jackson!! Cannot Be Missed and Must Be Seen! (id:50886)
RE/MAX Realtron Bijan Barati Real Estate
324 Maple Avenue Unit# Main
Kitchener, Ontario
Welcome to this bright and spacious main floor unit located in the highly sought-after Northward neighborhood. Just minutes from Uptown Waterloo, Downtown Kitchener, Grand River Hospital, and a wide range of shopping, schools, and recreational amenities, this unit offers the perfect balance of comfort and convenience. Situated in a charming two-story home, the main level features three generously sized bedrooms, one full bathroom, and a large, functional kitchen with ample storage. The interiors are filled with natural light and offer well-proportioned living and dining areas that are perfect for relaxing or entertaining. This unit also includes shared laundry facilities and parking, with additional spaces available as needed. Ideal for families, professionals, or roommates, this beautifully maintained space provides a welcoming place to call home in a vibrant and well-connected neighborhood. (id:50886)
Exp Realty
324 Maple Avenue Unit# Basement
Kitchener, Ontario
Now available for rent, this spacious 2-bedroom basement apartment at 324 Maple Ave offers comfortable living in the highly sought-after Northward neighborhood. With its own private entrance, this thoughtfully designed unit features two well-sized bedrooms, a full bathroom, and a modern kitchen, making it an ideal home for professionals, students, or small families. The layout provides a functional and cozy living space, perfect for both relaxation and productivity. Located just minutes from Uptown Waterloo, Downtown Kitchener, Grand River Hospital, and a variety of shopping, dining, and recreational amenities, this unit offers the perfect balance of convenience and residential charm. Residents will appreciate the easy access to public transit and the peaceful surroundings of this well-maintained home. Parking is available, and the quiet neighborhood adds to the appeal of this inviting basement apartment, creating an opportunity to live in one of the area’s most desirable communities. (id:50886)
Exp Realty
35 - 120 Norfinch Drive
Toronto, Ontario
Newly Renovated 2nd-Floor Office In North York's 400/Finch Corridor. 2 Private Offices + Open Area, Fresh Paint, Carpet, Lighting. Shared Washrooms. Ideal For Professional, Medical, Or Service Businesses With Quick Hwy 407/400 Access. (id:50886)
Royal LePage Signature Realty
104 Southworth Street
Welland, Ontario
Welcome to 104 Southworth Street North in Welland. This detached home offers functional layout ideal for first-time buyers, investors, or those looking to downsize. The property includes a loft-style second bedroom, providing additional versatility as a home office or guest space. The home is filled with natural light and offers comfortable principal rooms, a practical kitchen, and a low-maintenance yard. Office can be converted back into a second bedroom on the main floor. Conveniently located close to schools, shopping, public transit, and Welland’s recreational amenities, including parks and the canal, this property provides both comfort and accessibility. Windows and Roof were replaced in 2022 (id:50886)
RE/MAX Escarpment Realty Inc.
35 Lennox Drive
Barrie, Ontario
Quality Stand-Alone 7,800 Sf Industrial Building For Lease. The 7,000 Sf Warehouse Offers 14'4 Clearance, Two Drive-In Doors, Two Bathrooms. The 800 Sf Office Space Has Been Fully Renovated And Furnished, Including Two Bathrooms. The Location Of Office To Warehouse Allows For Logistic Ease Of Expanding The Office Space To Whatever Size Fits Your Operational Needs. Located On An Industrial Cul-De Sac, This Property Is Situated In Central Barrie On The West Side Of Hwy 400 - A Two Minute Drive To The Highway - Ideal For Your Labour Force And Distribution Purposes. Parking Can Allow For Up To 18 Spaces. Light Industrial Zoning Is Ideal For Warehousing And Many Other Uses For The Company That's Looking For A Great Location To Service Customers In Barrie, Simcoe County, And Beyond. (id:50886)
Maven Commercial Real Estate Brokerage
265 Arthur Street
Acton, Ontario
A Home That Truly Has It All! Step inside this beautifully upgraded home where comfort meets style. From the wood staircase with wrought iron spindles and elegant wainscoting, to the thoughtfully designed finishes throughout, every detail has been carefully considered. The primary bedroom retreat offers a feature wall, walk-in closet, and a spa-like 4-piece ensuite. Convenience is key with a second-floor laundry complete with stacked front-load washer/dryer and built-in storage. Main level highlights include 9 ceilings, a renovated powder room, upgraded baseboards, stylish light fixtures, and energy-efficient LED lighting. The home also boasts modern upgrades such as a new roof (2022), new siding (2025), and a striking stone & vinyl exterior. Upstairs, the third-floor bathroom impresses with a glass shower and skylight, adding light and luxury. The exterior is just as impressive with parking for 7 cars, a large enclosed deck plus a two-tiered deck, a 10x12 powered shed, exterior cameras, and a huge fully fenced backyard perfect for entertaining, kids, or pets. This home blends modern updates with functional design, offering everything todays family could want and more! Move-in ready and waiting for its next owners to call it home. (id:50886)
Royal LePage Signature Realty
937 Montgomery Drive
Ancaster, Ontario
Oversized Double-Wide Lot (previously 2 separate lots) backing onto Tiffany Falls in Ancaster Heights. From the moment you arrive at this stunning 3+2 bedroom bungalow, the mid-century charm and modern touches invite you in — with a striking double-door entry, floor-to-ceiling windows, and vaulted ceilings that flood the main living space with natural light and panoramic views of the forest. This beautifully maintained home offers a spacious and functional layout, featuring a fully finished basement with two additional bedrooms, perfect for extended family or a home office setup. The warm and inviting living room boasts a contemporary fireplace, hardwood floors, and seamless indoor-outdoor living framed by nature. Set on a lush, private lot surrounded by mature trees, this is your opportunity to own a serene escape — just minutes from Ancaster Village, trails, and amenities. A rare find that combines timeless design with the beauty of conservation living. Note that this property was originally two lots with the current bungalow situated on 1 of the 2 lots. If severed you would have nearly a half acre on the second currently empty lot. (id:50886)
Exp Realty Of Canada Inc
376 Philip Place
Ancaster, Ontario
Exceptional Infill & Development Opportunity in Ancaster Heights! Rare chance to secure a premium 120 x 117 ft. corner lot with conditional severance approval for two detached lots (approx. 55 x 110 ft. each) Located at 376 Philip Place, this tree-lined property offers frontage on both Philip Place and Massey Drive, providing outstanding design and layout flexibility. Fully serviced with water and sewer connections, the site is zoned and conditionally approved for two custom homes, making it an ideal opportunity for builders, developers, or investors. Nestled in one of Ancaster’s most desirable communities, the property is just minutes to Tiffany Falls, local parks, conservation trails, Highway 403, Downtown Ancaster, Dundas, and McMaster Hospital. This is a landmark opportunity to develop in one of the region’s most sought-after enclaves—whether you’re looking to build immediately or hold for future potential. (id:50886)
Exp Realty Of Canada Inc
840 Ross Lane Unit# 6
Erieau, Ontario
Welcome to the beautiful Erie-O Motel & Marina! This cottage style unit is steps to the water, and available Dec. 18, 2025 - May 1, 2026. Pet friendly! You will have access to the wifi, BBQ, bonfire, kayaks and bicycles (weather permitting). Parking on-site. Kitchen comes fully equipped with pots, pans and silverware. Unit has one bedroom with 2 beds. On-site fish cleaning hut and laundry facilities. Offering flexible lease term length options for a variety of users - students, seasonal workers, retirees, or those in between accommodations. Situated in downtown Erieau, walking distance to stores, restaurants, the beach, you will fall in love with this quaint and tranquil town. A short drive from Blenheim or Chatham, less than an hour from Windsor, 90 mins to London. This is a peaceful retreat, where the neighbours are like family. Owner/manger lives on site for your convenience. Call listing agent for more info today! (id:50886)
Deerbrook Realty Inc.
1996 St. Clair Road
Stoney Point, Ontario
IF YOU LIKE YOUR MORNING COFFEE WITH A SIDE OF WATER VIEWS, THIS HOME IS FOR YOU! LOCATED ON A BEAUTIFUL WATERFRONT LOT WITH A SANDY BEACH HAS STAYCATION VIBES ALL SEASON LONG! GREAT FAMILY FEATURES 4 BEDROOMS, 3.5 BATHROOMS. GREAT MAIN FLOOR OPEN CONCEPT DESIGN LEADING TO A LARGE DECK WITH AMAZING VIEWS! MAIN FLOOR LAUNDRY IS ALWAYS A BONUS WITH MUDROOM LEADING TO YOUR DOUBLE CAR GARAGE, 2ND LEVEL HAS 3 BEDROOMS, FULL BATHROOM, PRIMARY BEDROOM IS LARGE WITH AN ENSUITE. BASEMENT IS FINISHED WITH A REC ROOM, BEDROOM, FULL BATHROOM AND STORAGE. THIS GEM OF A HOUSE WON'T LAST LONG! CALL TODAY TO VIEW THIS HOME! (id:50886)
Royal LePage Binder Real Estate
5 Wood Duck Way
Port Rowan, Ontario
Enjoy lakeside living in Ducks Landing! Beautiful 2 story brick home with 3+1 bedrooms, 4 bathrooms and double car garage. Bright foyer and open concept living / dining / kitchen provide a wonderful space for entertaining family and friends. Large deck off the kitchen / dining area with gas barbecue hookup. Nicely finished kitchen with cream cupboards, large island / breakfast bar, central vac sweep and stainless steel appliances included. Main floor laundry / garage entry with extra storage. Upstairs primary bedroom with 3 pc ensuite and walk in closet. Extra large windows in the basement family room and bedroom. Gas fireplaces in living room and basement family room. Short walk to Port Rowan Harbour and shops; 10 minute drive to Long Point Bay. Lots of opportunity for active living in the local area including golfing, pickleball, kayaking, wildlife viewing, wineries, microbreweries and more. (id:50886)
Peak Peninsula Realty Brokerage Inc.

