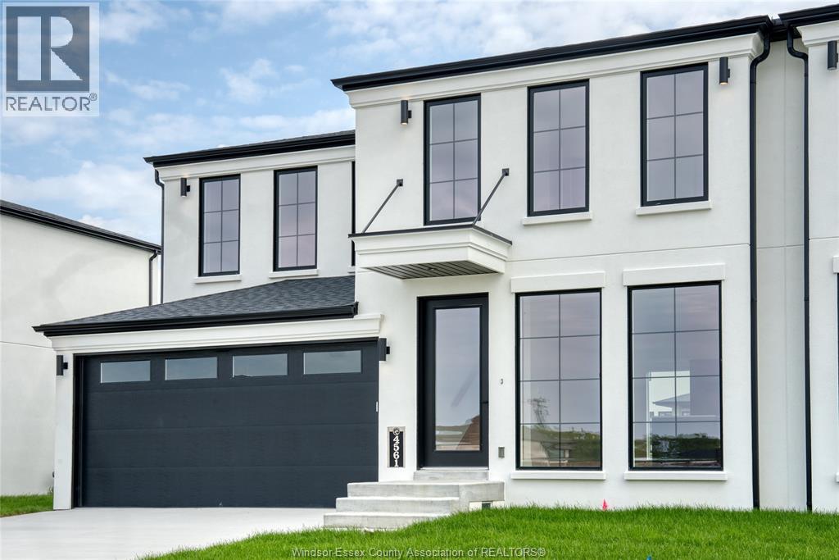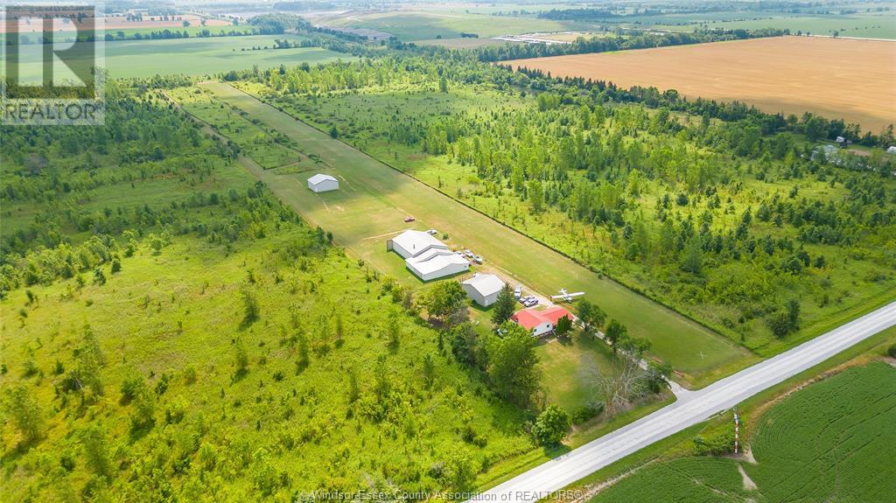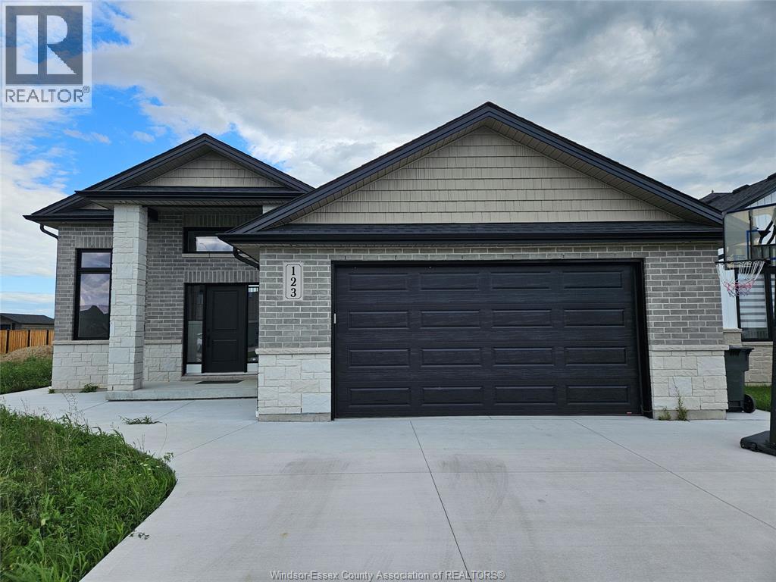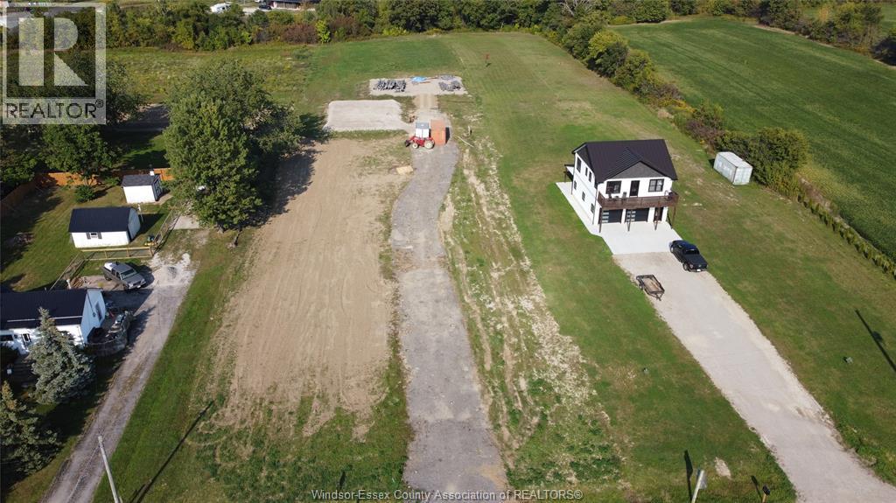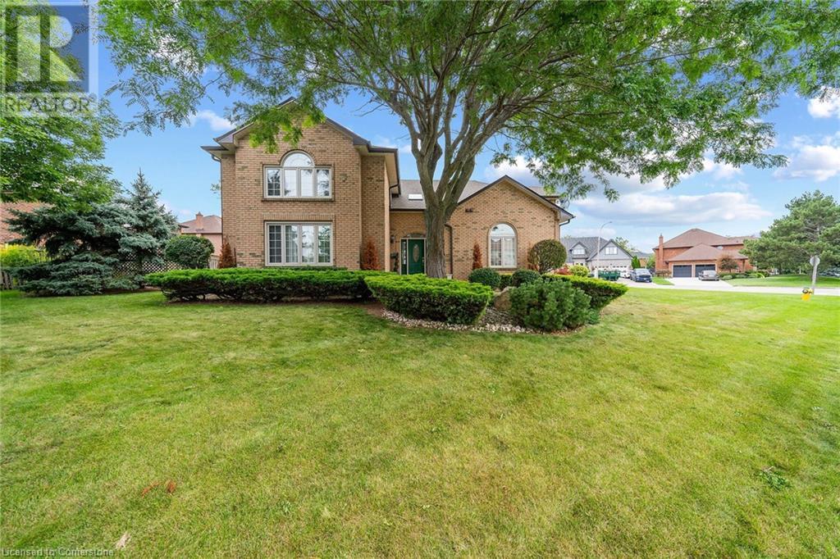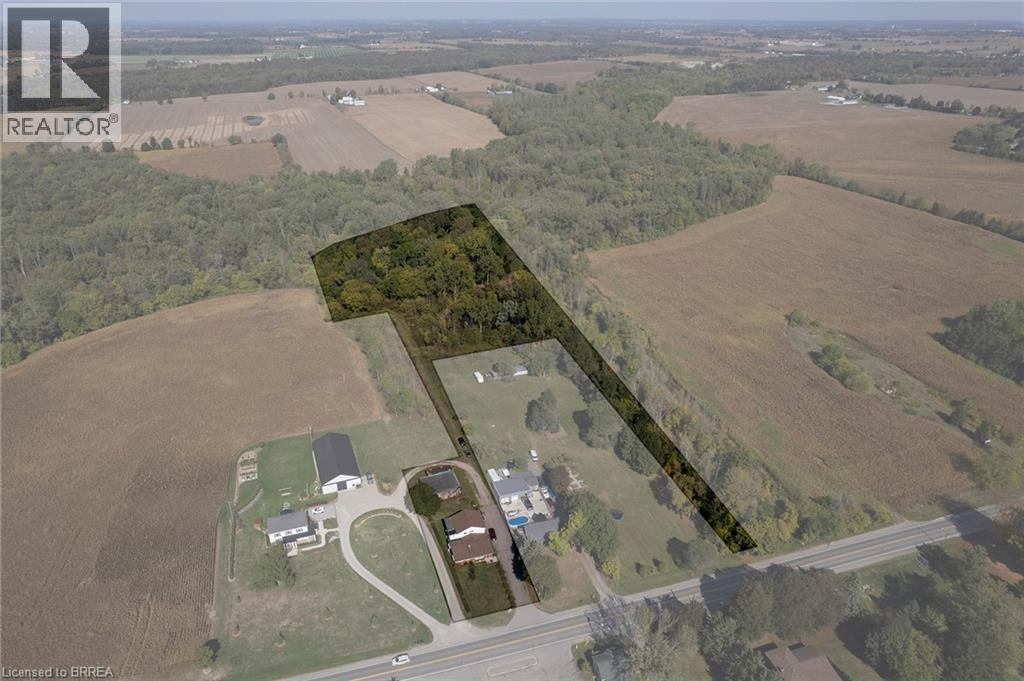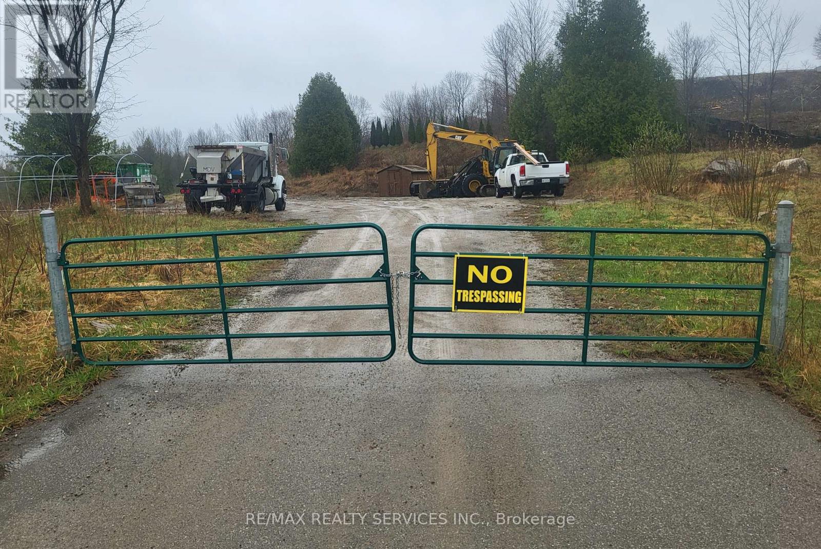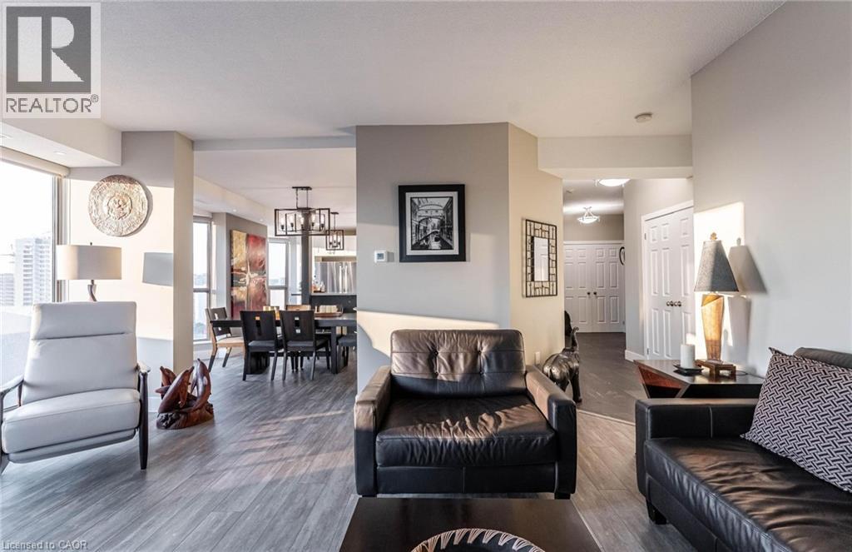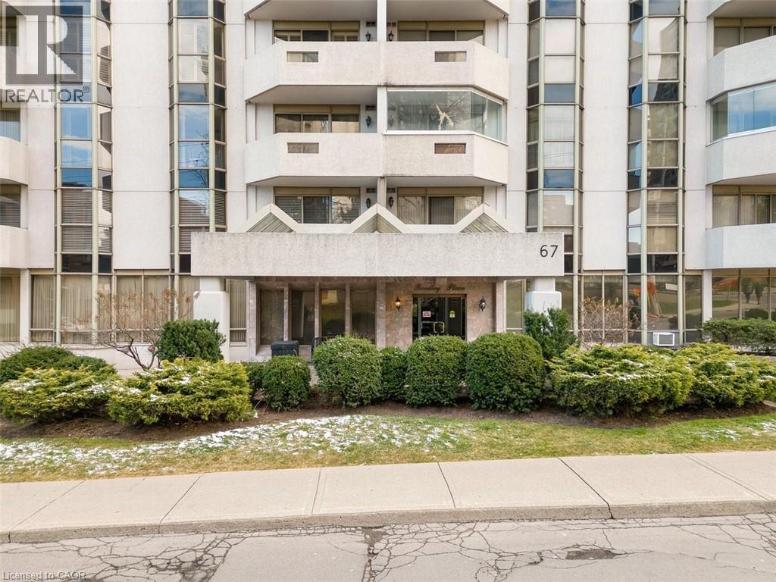4561 Valerio Crescent
Lasalle, Ontario
Here's your opportunity to lease a Lapico Custom Home, where luxury meets exquisite design and craftsmanship. This semi home echoes the memories of a brownstone with all the modern details. Crafted by award winning third generation builders with the legacy of excellence. This two story offers 3 bedrooms, 3 1/2 baths, spacious living area, formal dining, family room with a fireplace, main floor office/high end finishes and modern amenities. A chef's kitchen with two islands, high end built in appliances perfect for entertaining. The possibilities in the back yards are limitless. Located in Lasalle, a thriving community filled with great amenities like shopping, golf courses, walking trails. (id:50886)
RE/MAX Capital Diamond Realty
7063 Coulter Side Road
Essex, Ontario
An exceptional opportunity for aviation enthusiasts, business owners, or cross-border travelers. This exclusive 10-acre estate features a grandfathered, Transport Canada–registered private airport — a designation no longer available in the region, ensuring unmatched exclusivity and long-term value. Located just a short drive from the Ambassador Bridge and Windsor, the property offers fast, convenient access to the U.S. border, making it ideal for aviation-related enterprises, private pilots, or cross-border commuters. Airport & Aviation Features: Private, registered airport – grandfathered with no new airport approvals being granted in Essex County (confirmed by Transport Canada). Well-maintained grass runway, ideal for small aircraft operations. Three large hangars offering incredible flexibility: • Two at 32' x 40' • One oversized hangar at 110' x 48' • Combined capacity for up to 7 planes Multiple aircraft tie-downs for transient or guest aircraft. Storage & Revenue Potential: These expansive hangars present versatile storage opportunities beyond aviation: Perfect for boat storage, RVs, classic cars, or large equipment. Potential to lease hangar space seasonally or year-round for: • Private aircraft • Boaters needing off-season storage • Local businesses seeking secure, weather-protected space Significant opportunity for passive income or operating a storage business, especially given the limited availability of such facilities in the area. The larger 110’ x 48’ hangar is especially suited for multi-unit indoor storage, with room for expansion or reconfiguration. (id:50886)
RE/MAX Care Realty
7063 Coulter Side Road
Essex, Ontario
An exceptional opportunity for aviation enthusiasts, business owners, or cross-border travelers. This exclusive 10-acre estate features a grandfathered, Transport Canada–registered private airport — a designation no longer available in the region, ensuring unmatched exclusivity and long-term value. Located just a short drive from the Ambassador Bridge and Windsor, the property offers fast, convenient access to the U.S. border, making it ideal for aviation-related enterprises, private pilots, or cross-border commuters. Airport & Aviation Features: Private, registered airport – grandfathered with no new airport approvals being granted in Essex County (confirmed by Transport Canada). Well-maintained grass runway, ideal for small aircraft operations. Three large hangars offering incredible flexibility: • Two at 32' x 40' • One oversized hangar at 110' x 48' • Combined capacity for up to 7 planes Multiple aircraft tie-downs for transient or guest aircraft. Storage & Revenue Potential: These expansive hangars present versatile storage opportunities beyond aviation: Perfect for boat storage, RVs, classic cars, or large equipment. Potential to lease hangar space seasonally or year-round for: • Private aircraft • Boaters needing off-season storage • Local businesses seeking secure, weather-protected space Significant opportunity for passive income or operating a storage business, especially given the limited availability of such facilities in the area. The larger 110’ x 48’ hangar is especially suited for multi-unit indoor storage, with room for expansion or reconfiguration. (id:50886)
RE/MAX Care Realty
7063 Coulter Side Road
Essex, Ontario
An exceptional opportunity for aviation enthusiasts, business owners, or cross-border travelers. This exclusive 10-acre estate features a grandfathered, Transport Canada–registered private airport — a designation no longer available in the region, ensuring unmatched exclusivity and long-term value. Located just a short drive from the Ambassador Bridge and Windsor, the property offers fast, convenient access to the U.S. border, making it ideal for aviation-related enterprises, private pilots, or cross-border commuters. Airport & Aviation Features: Private, registered airport – grandfathered with no new airport approvals being granted in Essex County (confirmed by Transport Canada). Well-maintained grass runway, ideal for small aircraft operations. Three large hangars offering incredible flexibility: • Two at 32' x 40' • One oversized hangar at 110' x 48' • Combined capacity for up to 7 planes Multiple aircraft tie-downs for transient or guest aircraft. Storage & Revenue Potential: These expansive hangars present versatile storage opportunities beyond aviation: Perfect for boat storage, RVs, classic cars, or large equipment. Potential to lease hangar space seasonally or year-round for: • Private aircraft • Boaters needing off-season storage • Local businesses seeking secure, weather-protected space Significant opportunity for passive income or operating a storage business, especially given the limited availability of such facilities in the area. The larger 110’ x 48’ hangar is especially suited for multi-unit indoor storage, with room for expansion or reconfiguration. (id:50886)
RE/MAX Care Realty
123 Kingsbridge Drive
Amherstburg, Ontario
Welcome to 123 Kingsbridge, a stunning newer raised ranch located in one of Amherstburg’s most sought-after neighbourhoods. This modern custom-built home offers exceptional curb appeal and quality craftsmanship throughout. Featuring 3 spacious bedrooms and 2 full bathrooms, including a luxurious primary suite with walk-in closet and private ensuite, this home blends style and functionality. The open-concept design connects the living room, dining area, and a spacious, contemporary kitchen, perfect for entertaining and family living. Additional highlights include a double-car garage and an unfinished lower level with the potential to create a 2-bedroom in-law suite. This home is covered by a Tarion Home Warranty, providing peace of mind for years to come. Don’t miss the opportunity to own this exceptional home in Kingsbridge—a must-see property. Book your appointment today. (id:50886)
Lc Platinum Realty Inc.
21013 A D Shadd
Chatham-Kent, Ontario
Vacant 1.68 acre site in South Buxton, very close to Merlin. Site is 116.24' x 631.39 x 119.01 x 621.02'. The owners have done a ton of prep work including: Water and temporary electrical service on site, site excavation with a gravel drive base, 2 gravel bases for future build, some drainage, clearing and culvert installed. Gas available. Treed area at the rear with stream. Don't miss out on this amazing opportunity to build your dream home! (id:50886)
Royal LePage Binder Real Estate
3 Shoreline Crescent
Grimsby, Ontario
Spectacular home in one of Grimsby's most prestigious neighbourhood. Almost 4,000sqft of luxury feat: hdwd on the m/flr, granite counters in the kit, & 3 upstairs bths. Sep nanny qtrs. Fully fin'd bsmt w/ lg recrm, wet bar, sauna & wksp. This home is setup perfectly for a large family, living with the in-laws, or for a person who loves to entertain. The large room sizes and huge kitchen will host the biggest family gatherings and parties. Call to book your showings today. (id:50886)
Keller Williams Complete Realty
206 King Street
Burford, Ontario
Calling all investors and multi-generational households! Take note of 206 King St, Burford; a unique multi-residential property with Ag zoning, a 36’ x 30’ detached garage and situated on 5.62 acres in Burford! A very rare find, indeed. The main level residence features a recently updated 1 bedroom (could easily be two again), 1.5 bath home with main floor laundry and open concept floorplan. The upper unit is 2 bedrooms and one bathroom with lovely tenants in place. Out back is the detached 36’ x 30’ garage/workshop that is super handy and you have 5.62 acres to roam and explore. Approximately 3.5 acres at the back is in bush, pond and creek; fantastic for the angler, hunter or outdoorsman. Large horseshoe driveway with plenty of parking for vehicles big and small. So many options and possibilities right here. Book your private viewing today. (id:50886)
RE/MAX Twin City Realty Inc
269 Whitfield Crescent
Midland, Ontario
Rare 1.05 Acre Industrial Lot ( Zoned "M1" ) Within The Town Of Midland In The " Heritage Business Park " ! Unique Two Level Lot, Mostly Cleared And Ready For A Variety Of Uses ( See Attachments ). Building Permit Application Was Submitted In 1992 / 1993 But Has Expired ( See Attached ). Phase One ESA Was Completed On May 9th, 2024, And No Concerns Were Identified ( See Attached ). Water, Sewage And Natural Gas At The Street. Easy Access To Hwy # 12 And Hwy # 400. Very Desirable Vacant Land With Many Industrial, Commercial, Manufacturing And Storage Uses. Priced Below The Most Recent Sales In The Area ! (id:50886)
RE/MAX Realty Services Inc.
67 Caroline Street S Unit# 17c
Hamilton, Ontario
Enjoy The View Of Gorgeous Sunsets!! Once you come in you wont want to leave. Great west Hamilton location.Paneramic views of city, escarpment and lake Ontario. Beautiful open living, dining and kitchen area with 9' foot ceilings. Kitchen , baths and most flooring renos done since 2020.Kitch Island 3'.5 x 8'Accent LED lighting throughout.Rap around balcony off living room.2nd Balcony from primary bedroom with ensuit bath. Furnace and central air Combo unit replaced in 2020. One excusive underground parking spot. All windows and sliding doors replaced March 2025 Including all Blinds some are on remotes. A must to view. (id:50886)
Royal LePage State Realty Inc.
67 Caroline Street S Unit# 102
Hamilton, Ontario
Discover the epitome of condo convenience at Bentley Place, nestled in the heart of downtown Hamilton. This premium condo address boasts expansive room sizes, offering unparalleled spaciousness for entertaining. Immaculately maintained, every corner of this sun-filled ground floor unit exudes comfortable living. Enjoy the recently renovated kitchen with ample cupboards and storage, stainless steel appliances and luxury quartz countertops. Renovated spa like bath featuring high end vanity and luxury quartz countertops. Two bedrooms with walk in closets. In-suite laundry and wrap-around balcony. All windows recently replaced 2025. Perfect for the downsizer that still wants space or the city dweller who embraces their urban landscape as their playground. Bentley Place sets the standard for urban living in Hamilton. Don't miss the chance to experience the blend of convenient condo living with close proximity to Locke and James Street North. (id:50886)
Century 21 Heritage Group Ltd.
1038 Garner Road W Unit# 201
Hamilton, Ontario
Second floor hard to find corner unit. Perfect location. Both West and South side with large windows! Ample parking space. (id:50886)
1st Sunshine Realty Inc.

