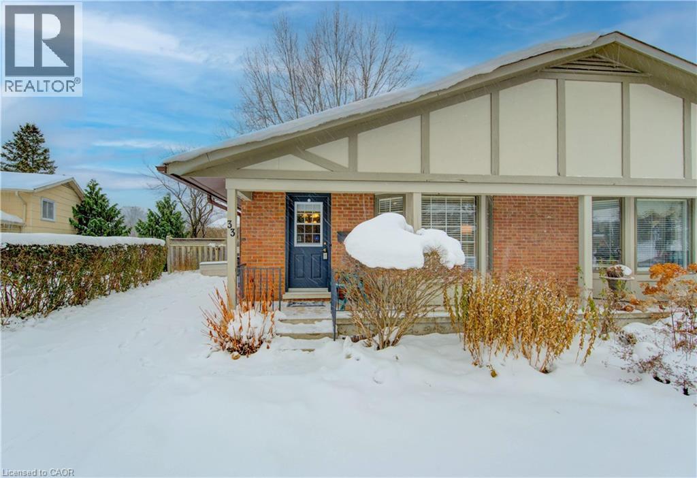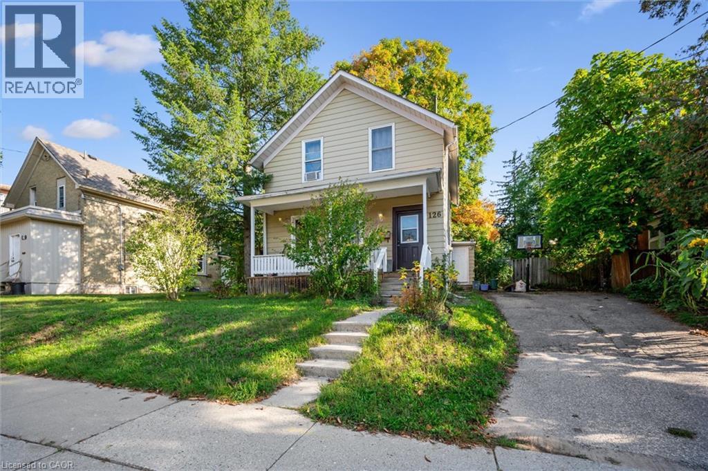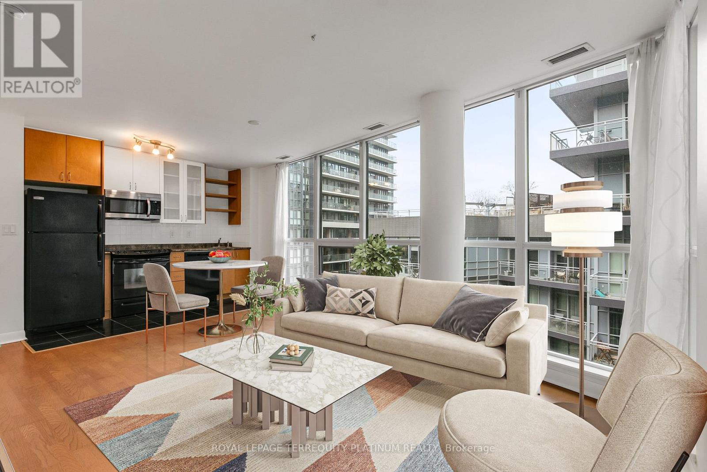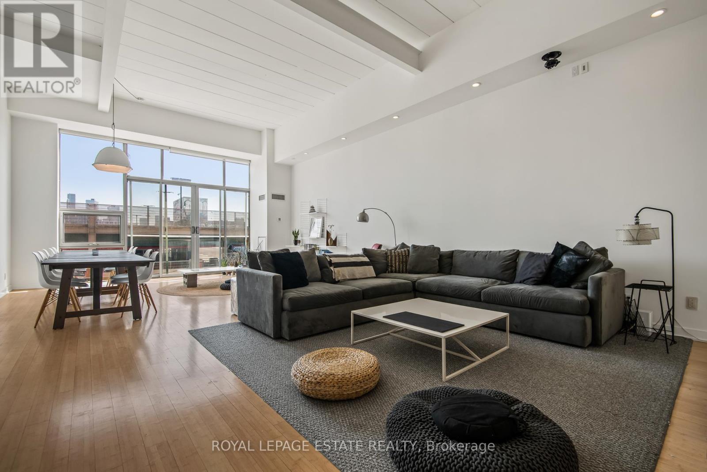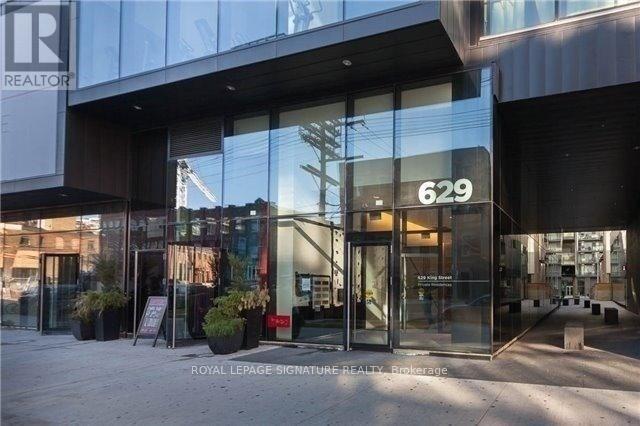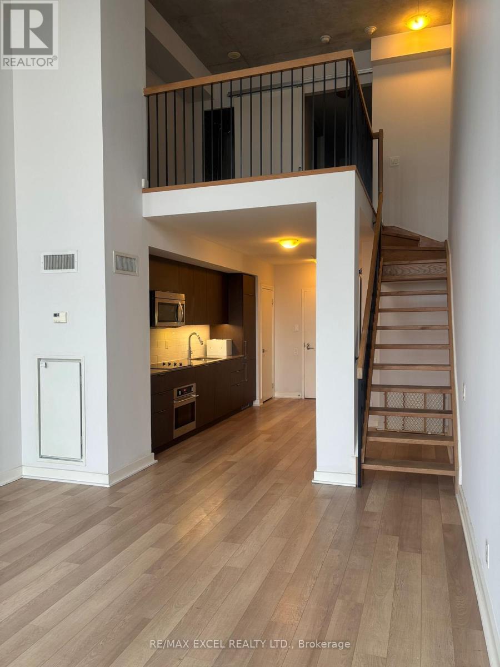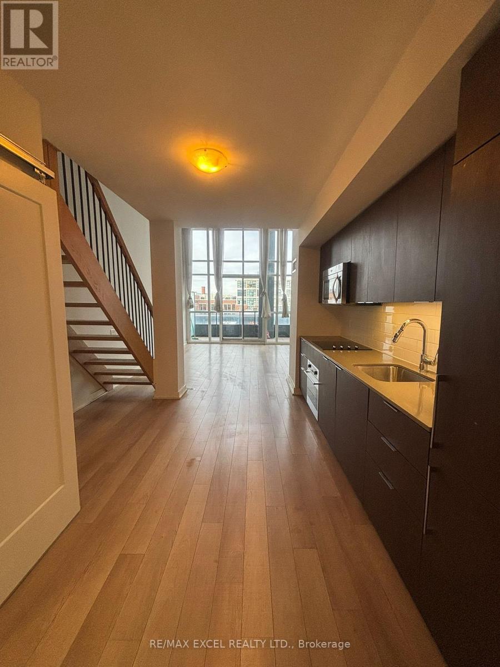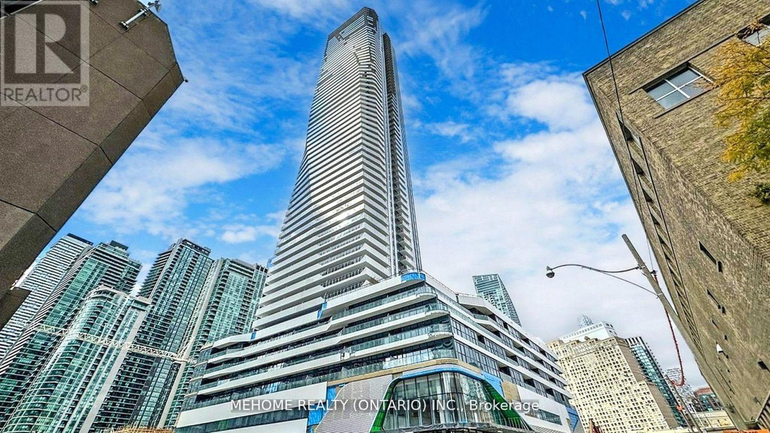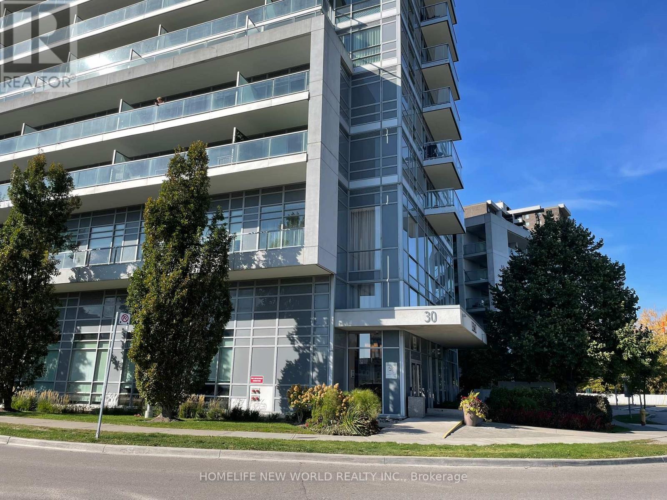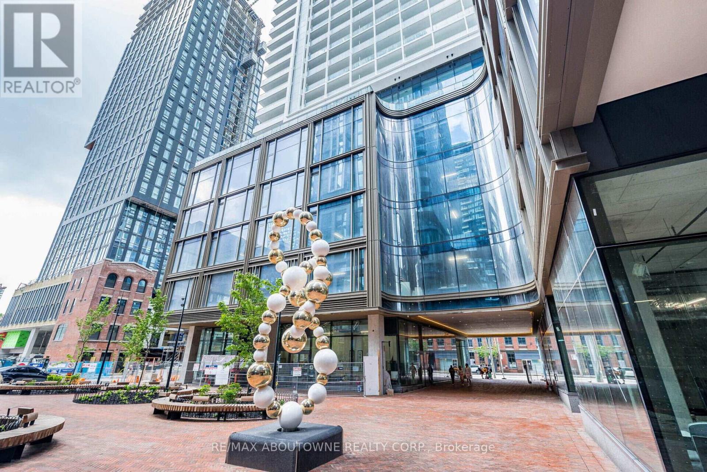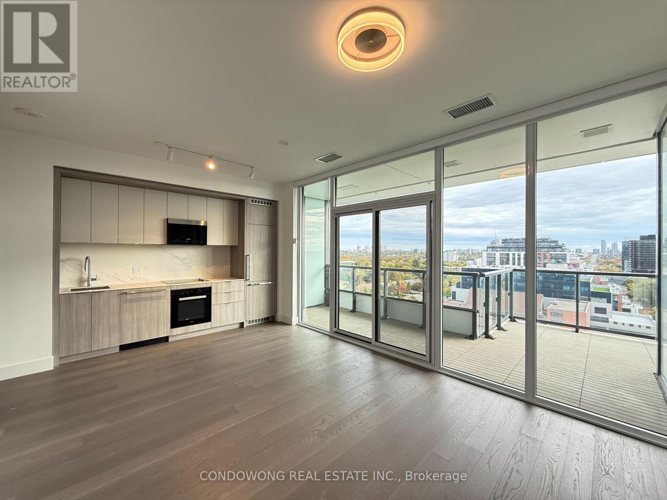3211 - 20 Soudan Avenue
Toronto, Ontario
Welcome to Y&S Condos by Tribute Communities, the newest addition to Midtown Toronto's vibrant skyline, offering a perfect blend of style, comfort, and urban convenience. This brand-new 1 Bedroom suite features a smart open-concept layout with bright north-facing views, creating a modern and functional living space. The contemporary kitchen is equipped with integrated appliances, quartz countertops, and sleek cabinetry, while the open living and dining areas provide a seamless flow for everyday comfort and entertaining. Perfectly situated near the bustling intersection of Yonge & Eglinton, this location delivers the ultimate midtown lifestyle, surrounded by trendy cafes, restaurants, boutique shops, and daily essentials. Commuting is effortless with Eglinton Station just steps away, connecting to TTC and the soon-to-open Crosstown LRT for convenient east-west travel. (id:50886)
Homelife New World Realty Inc.
33 Manor Drive
Kitchener, Ontario
Welcome to 33 Manor Drive! This well-maintained 3-bedroom, 2-bathroom backsplit semi is located in Kitchener’s highly desirable, family-friendly Chicopee neighbourhood. Move-in ready and just minutes from major shopping centres, parks, and outdoor recreation opportunities, this home offers both comfort and convenience. The main floor features a galley style kitchen with tiled floor, breakfast area, and a convenient walkout to the 3-car driveway. The combined living/dining room provides comfortable gathering space with carpeting and a large bay window overlooking the front yard. Upstairs you will find 3 good sized bedrooms, each with its own closet, along with a full 4-piece main bathroom. The lower level features a 3-piece secondary bathroom and a bright, carpet-free family room with direct walkout access to the fully fenced backyard, complete with a patio. The basement level offers even more versatility with a finished rec room ideal for a home office, gym, or hobby space, as well as a laundry room with a workbench. Situated near Chicopee Ski Resort and Tube Park, as well as Grand River’s Canoe the Grand experience, the area delivers year-round outdoor recreation at your doorstep. With close access to the highway, this home is ideal for commuters. Appliances included: washer, dryer, dishwasher, stove, and fridge. Schedule your private showing today. Viewed by appointment only - no open houses. (id:50886)
RE/MAX Twin City Realty Inc.
126 Waterloo Street
Kitchener, Ontario
This property presents a unique opportunity for renovators and contractors. Situated on a spacious 51 x 167' lot, this 1,525 sq ft home offers significant potential, whether you're looking to build your dream home, undertake a full renovation, or flip it into a perfect family residence. Located in the prime Midtown area and zoned Res-4, the property features three bedrooms, one bathroom, and separate living and dining rooms. It also provides ample parking. Its convenient location near the Spur Line Trail, Google, Grand River Hospital, Uptown Waterloo, Downtown Kitchener, various parks, restaurants, and the upcoming Regional Transit Hub makes it an attractive investment in a rapidly growing and highly connected community. Don't miss the chance to unlock the full potential of this rare property. (id:50886)
Royal LePage Wolle Realty
727 - 600 Fleet Street
Toronto, Ontario
It's time to make your new year's resolution of moving downtown happen! This total package is located in downtown Toronto's thriving waterfront neighbourhood, steps to the lake, park, running trails, dog park, TTC at your door, Billy Bishop Airport, Loblaws, LCBO, King West bars/clubs/restaurants,local dining/cafes and so much more. This 1-bedroom corner suite at the end of the hall offers a functional open-concept layout with large northeast-facing windows overlooking the building's quiet courtyard. No wasted space! Wood floors run throughout, and the living area opens to a balcony for a breath of air any time of day.Residents enjoy some of the best amenities in the neighbourhood, including a 24-hour concierge, indoor pool and hot tub, a fully equipped gym, a rooftop terrace with BBQs, ample visitor parking, and a stylish party room with kitchen and bar.Owned locker for convenient storage of larger items, and the bonus is the owned parking space so you can take a drive with easy access to the Gardiner,getting you in and out of the downtown core efficiently. GO Train access at Exhibition Station is also a walkable, convenient option. Note that some images are virtually staged. (id:50886)
Royal LePage Terrequity Platinum Realty
301 - 160 Baldwin Street
Toronto, Ontario
Welcome to Kensington Market Live/Work Lofts. Suite 301 is a magnificent south facing authentic 2 storey hard loft with unparalleled aesthetic grandeur. Possessing more than 1000 square feet, sprawling 13' + ceilings, dramatic wall to wall windows and Juliette balcony. Features include an open concept kitchen with ample storage, spa-like bath with ensuite laundry, hardwood floors throughout and a generous mezzanine level that spans entire width of the unit. The space is awash in sunlight, has cityscape views and has been meticulously curated. This genuinely expansive canvas is rarely found and hypnotising upon entry; personal design possibilities are limitless. The size and scale of the space are truly awe inspiring allowing for bold choices and endless configurations. This is a rare opportunity to fully realise your creative vision in a 7 storey boutique building in the true heart of Kensington market. The neighbourhood is vibrant, alive with a deep rooted sense of community. Every conceivable resource and amenity are steps away; shops, restaurants, TTC, schools, museums. Walk and Bike score of 100, no need to be hassled by driving. Building amenities include a lovely courtyard with picnic area and large party room. This space is dreamy and not to be missed. (id:50886)
Royal LePage Estate Realty
916 - 629 King Street W
Toronto, Ontario
Modern, Chic, 500 Sqft, 1Br At Thompson Residence In King West! Enjoy The 9Ft Ceilings, The Floor To Ceiling Windows, The Unobstructed View Of King St, Built-In Appliances, Roller Shade Window Covering. Move In And Start Enjoying All The Dining, And Entertainment That The Location Has To Offer! (id:50886)
Royal LePage Signature Realty
525 - 5 Hanna Avenue
Toronto, Ontario
8 Storey Trendy Liberty Loft!! Bright And Spacious Extra +12' Wide 2 Storey Unit With 17' Ceiling. 745Sf Living Space + 80Sf Balcony. 4 Pc Ensuite, Walk-In Closet, Minutes Walk To 24Hr Streetcar, Restaurants, Bars, Grocery Store, Lcbo, Banks, Shops & Much More. (id:50886)
RE/MAX Excel Realty Ltd.
525 - 5 Hanna Avenue
Toronto, Ontario
8 Storey Trendy Liberty Loft!! Bright And Spacious Extra +12' Wide 2 Storey Unit With 17' Ceiling. 745 Sq Ft Living Space + 80 Sq Ft Balcony. 4 Pc Ensuite, Walk-In Closet, Minutes Walk To 24Hr Streetcar, Restaurants, Bars, Grocery Store, LCBO, Banks, Shops & Much More. Walls Have Been Freshly Repainted. (id:50886)
RE/MAX Excel Realty Ltd.
2507 - 28 Freeland Street
Toronto, Ontario
Motivated Seller!!! Experience urban luxury in this chic furnished 2 Years new 2-bedroom, 1-bathroom condo. Nestled within the prestigious Pinnacle One Yonge complex at the dynamic intersection of Yonge St. & Lakeshore Blvd., indulge in panoramic views from the Middle-floor balcony, With 9-foot ceilings and floor-to-ceiling windows, bask in natural light accentuating the sleek laminate flooring. The contemporary kitchen features quartz countertops and Integrated appliances. Boasting a spacious closet and a lavishly appointed washroom, every detail exudes comfort. Seamlessly accessible to Harbourfront, Union Station, the Gardiner Expressway, the financial hub, and the Scotiabank Arena, revel in the epitome of convenience and sophistication in downtown living. **EXTRAS** 24-hour concierge, gym, yoga studio, party room, dining room, outdoor track, billiards room, an inviting lounge area for bowling, outdoor terrace, board (id:50886)
Mehome Realty (Ontario) Inc.
30 Herons Hill Way
Toronto, Ontario
Bright & Spacious 1+1 With Parking In Prime North York! Beautifully Updated Condo Featuring Panoramic Floor-To-Ceiling Windows, A Highly Functional Layout, And A Large Den Ideal For A Home Office Or Guest Suite. Modern Open-Concept Kitchen, Generous Living Area, And A Private Balcony With Unobstructed City Views. Located In The Heart Of Henry Farm-Steps To Fairview Mall, Don Mills Station, TTC, 404/401, Grocery Stores, Parks, And Restaurants. Exceptional Building Amenities Include An Indoor Pool, Fitness Centre, Concierge, Visitor Parking, And Meeting Rooms. Rent Includes 1 Parking (Very Close To The Elevator) And 1 Locker. Professionally Managed, Move-In Ready, And Perfect For Professionals Or Couples Seeking Urban Convenience And Comfort. (id:50886)
Homelife New World Realty Inc.
5308 - 88 Queen Street E
Toronto, Ontario
***Brand New - Never Lived-In*** Gorgeous 2 bed + 2 bath condo at 88 Queens Condos in the heart of Toronto! Laminate floors throughout. Very bright. Open concept floor plan that floods natural light and brightens the space. Modern kitchen with quartz counter and built-in appliances. Master bedroom with closet and ensuite bathroom. Second well-seized bedroom. Ensuite laundry. Large Windows. Steps To Yonge & Queen. Iconic Facade. Excellent building amenities such as 24-hour concierge, BBQ allowed, gym, outdoor pool, party room and visitor parking to name a few. Easy access to TTC, shopping, entertainment, restaurants and all local amenities. Transit Score 100. Walk Score 97. Bike Score 98. (id:50886)
RE/MAX Aboutowne Realty Corp.
1014 - 6 Greenbriar Road
Toronto, Ontario
Brand New Studio unit at 6 Greenbriar Road! This studio unit features a modern open-concept layout with abundant natural light and contemporary finishes. Ideal for professionals or students, it includes a sleek, open-concept kitchen and a stylish living space. Conveniently located near transit, shopping, and local amenities, this move-in-ready unit offers both comfort and convenience in a highly desirable neighborhood. Dont miss the chance to make this brand new studio your next home! (id:50886)
Condowong Real Estate Inc.


