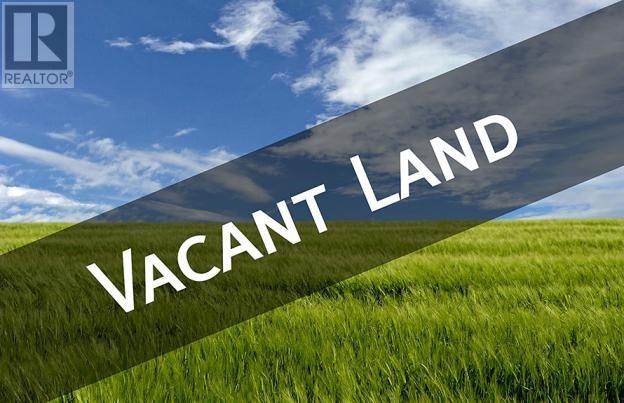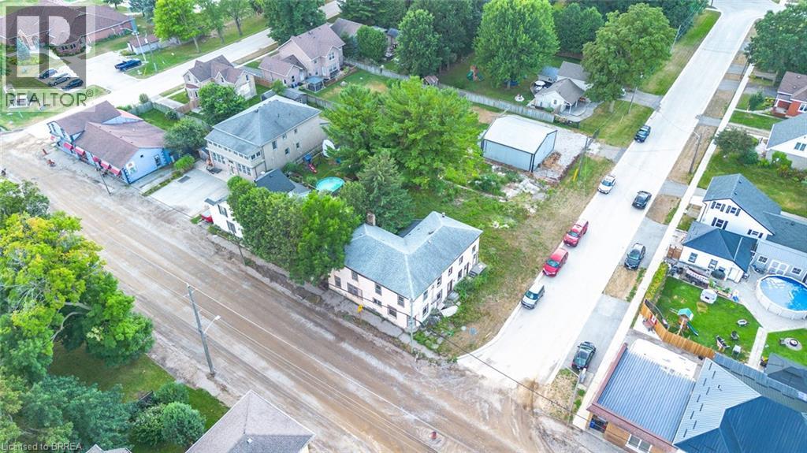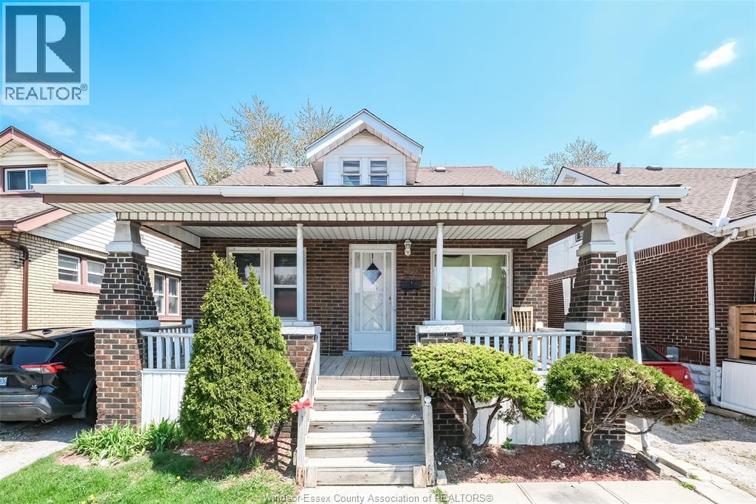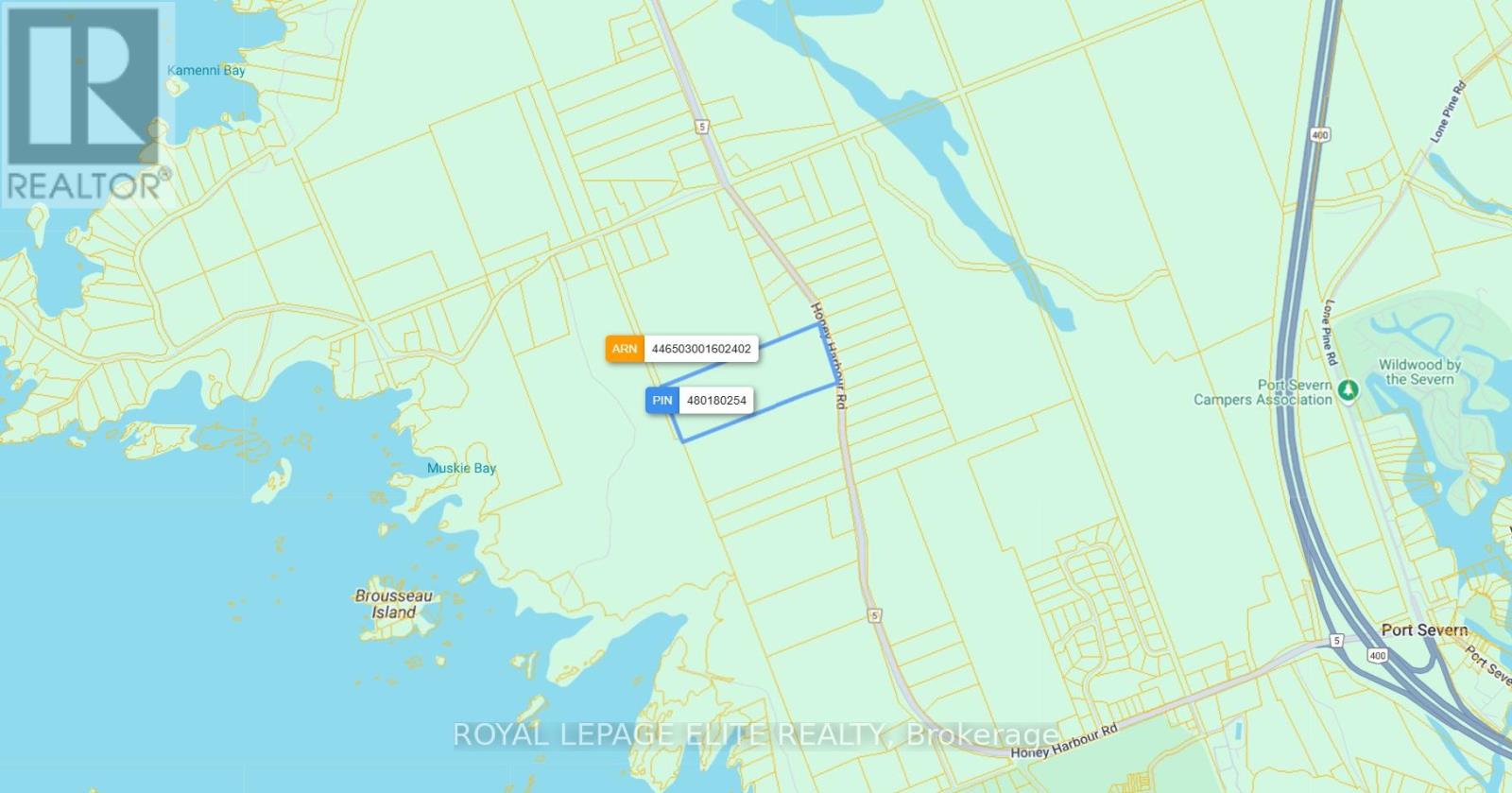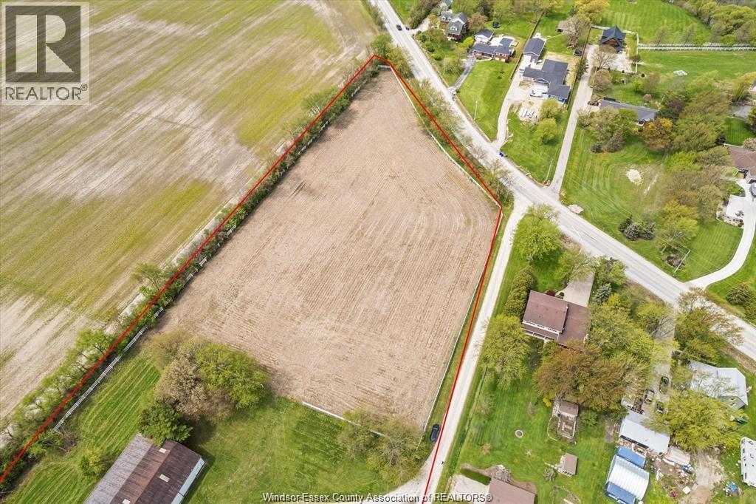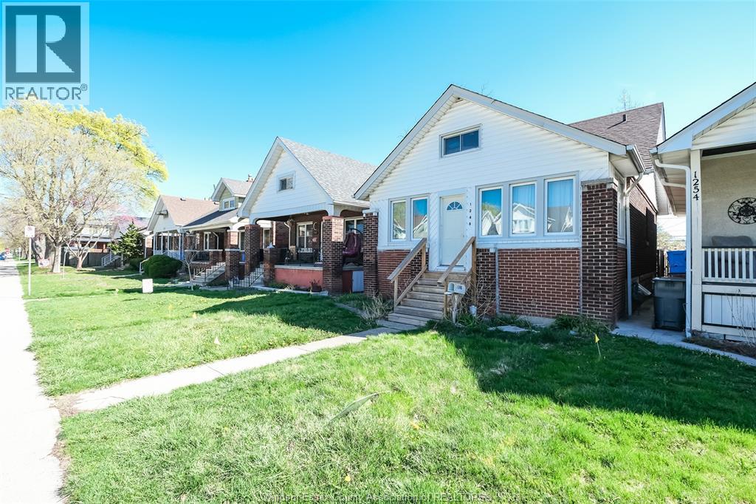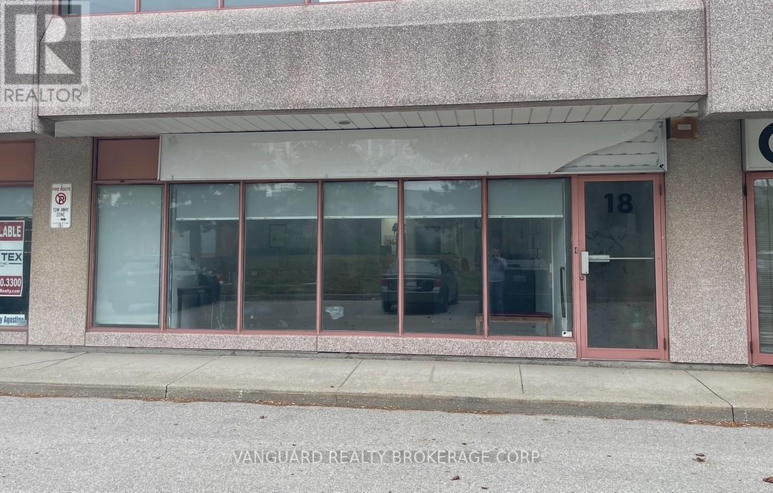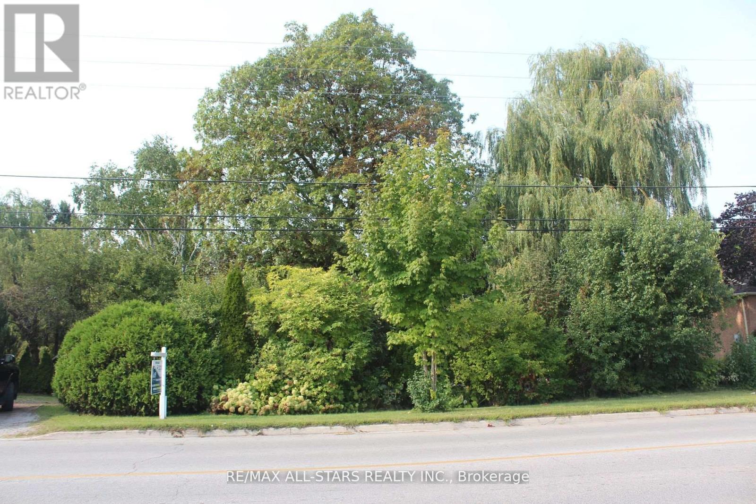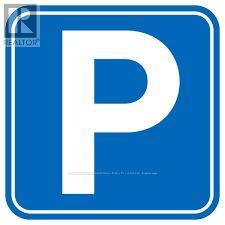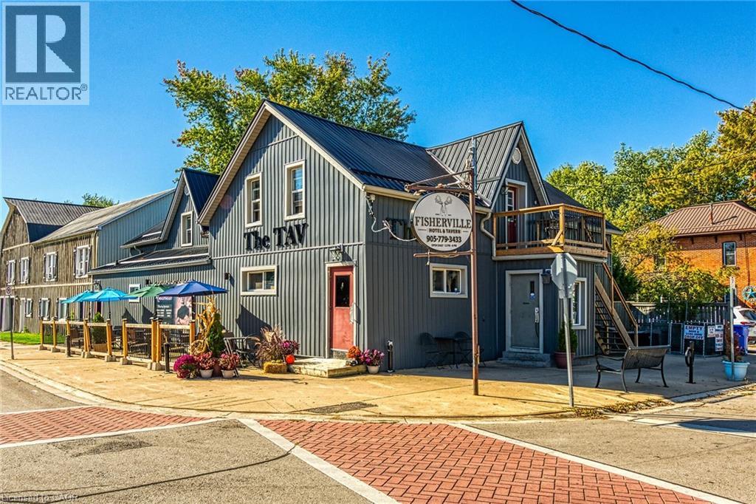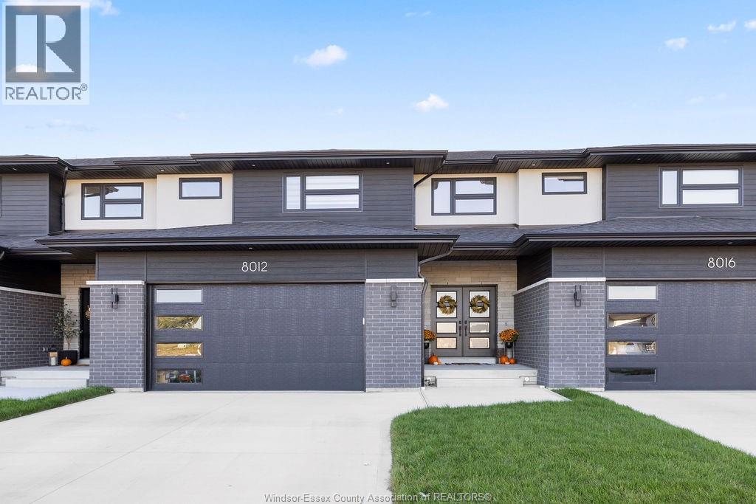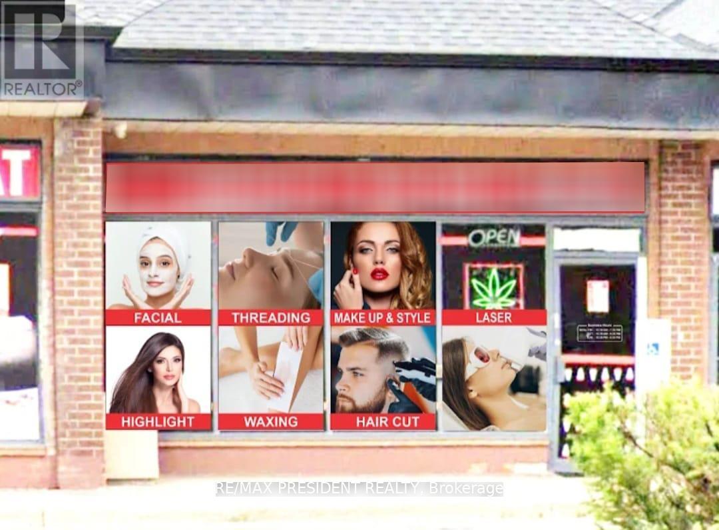0 St Anges Street
Azilda, Ontario
Prime residential development land 10 minutes from downtown Sudbury; property has multi-family zoning in place and is ideal for affordable housing and can accommodate approximately 100 townhouses and/or apartment style units; close proximity to major highways, and within walking distance to public transit, medical, recreation, grocery, restaurants and more. purchaser is responsible for severance (id:50886)
Royal LePage North Heritage Realty
3 Main Street S
Princeton, Ontario
Exciting Investment Opportunity! Welcome to this spacious 3600 sq.ft. two-storey semi-detached home, ideally situated on a larger corner lot with incredible potential. Currently gutted and ready for transformation, this property offers a blank canvas for investors, renovators, or business owners to bring their vision to life. The main level provides the perfect opportunity to create a commercial storefront space with excellent street exposure, while the upper levels allow for flexible residential or multi-unit living arrangements. With its generous square footage, two-storey layout, and prime corner positioning, this property is well-suited for a variety of uses - from live/work setups to income-generating rental units. Located in a high-visibility area with strong future growth potential, this property is an ideal project for developers and entrepreneurs looking to maximize value. Bring your creativity and design a space that works for you! Must be purchased with 8 Victoria Street - can be a future shop, garage, or storage. (id:50886)
Revel Realty Inc
2288 Howard Avenue
Windsor, Ontario
BEAUTIFUL BRICK/VINYL 1.5 STRY HOME LOCATED IN CENTRAL WINDSOR NEXT TO BUS ROUTES AND WITHIN WALKING DISTANCE TO TONS OF AMENITIES INCLUDING RESTAURANTS AND GROCERY STORES! THIS 3 BDRM, 1.5 BATH HOME HAS SOME INTERIOR UPDATES DONE OVER THE YRS, & INCLUDES A FENCED YARD, OWNED HOT WATER TANK & DRIVEWAY FOR UP TO 2 CARS! CURRENTLY RENTED TO A GREAT TENANT FOR $1245/MTH + UTILITIES HOWEVER, SELLER IS WILLING TO PROVIDE VACANT POSSESSION FOR BUYER'S PERSONAL USE. PLS ALLOW 24+ HRS FOR ALL SHOWINGS AND CONTACT L/S FOR MORE DETAILS. (id:50886)
Manor Windsor Realty Ltd.
559 Honey Harbour Road
Georgian Bay, Ontario
Build Your Dream Home or Cottage!!! Vacant Lot 26.5 Acres in Honey Harbour, Georgian Bay, Muskoka District. Beautiful Wooded Lot ideally located 5 min off Hwy 400 and 30 Min North of Barrie. In close proximity to Oak Bay Luxury Getaway Resort and Golf Course. Don't miss the opportunity to settle or invest in this charming high demand Muskoka Community!!! (id:50886)
Royal LePage Elite Realty
426-458 East Puce Road
Lakeshore, Ontario
Outstanding 75 + acre parcel in a rapidly growing area of Lakeshore, backing directly onto the Atlas Tube Community Centre. Surrounded by schools, established residential neighborhoods, and community amenities, this property presents a rare opportunity for future estate-lot or residential development subject to municipal approvals. Significant infrastructure upgrades are underway in the area, including water and sanitary connections, further enhancing the long-term potential of this site. (id:50886)
Royal LePage Binder Real Estate
1248 Bruce Avenue
Windsor, Ontario
BEAUTIFUL BRICK/VINYL 1.5 STRY HOME LOCATED IN GREAT CENTRAL WINDSOR NEIGHBORHOOD NEAR BUS ROUTES AND WITHIN WALKING DISTANCE TO SCHOOLS AND PARKS! THIS 3 BDRM, 1 BATH HOME HAS SOME INTERIOR UPDATES DONE OVER THE YRS, & INCLUDES A FULL UNFINISHED BASEMENT AND A DETACHED GARAGE FOR MORE POTENTIAL. THIS HOME ALSO BOASTS AN ENCLOSED FRONT PORCH, REAR SUN DECK, FENCED YARD AND MORE. CURRENTLY RENTED TO A GREAT TENANT FOR $1807/MTH + UTILITIES HOWEVER, SELLER IS WILLING TO PROVIDE VACANT POSSESSION FOR BUYER'S PERSONAL USE. PLS ALLOW 24+ HRS FOR ALL SHOWINGS AND CONTACT L/S FOR MORE DETAILS. (id:50886)
Manor Windsor Realty Ltd.
18 - 231 Millway Avenue
Vaughan, Ontario
Exceptional office space in a well-maintained commercial building with prominent Jane Street exposure. Ground Floor. Just steps from public transit, including the subway, and minutes to Highways 400 & 407, this location offers convenience, accessibility, and visibility for your business. Bright and clean office space with modern layout. Functional floor plan includes reception area, Spacious boardroom, Three private offices, Large open workstation area, Convenient kitchenette, 2-piece washroom, Excellent street exposure for signage and branding, Plenty of on-site parking for staff and visitors. (id:50886)
Vanguard Realty Brokerage Corp.
40-A Riverglen Drive
Georgina, Ontario
Build your dream home on this beautiful 114' X 431' private riverfront lot. Over an acre, in town and on the water is definitely a rare find! Potential to sever into 2 building lots. Water & sewers are not installed to the lot line. Regulated by the L.S.R.C.A. Buyer to do their own due diligence. **EXTRAS** 72 hours upon solicitors approval at the Sellers Estates direction (id:50886)
RE/MAX All-Stars Realty Inc.
108 - 65 Harbour Square
Toronto, Ontario
Single Parking Space - Close To The Elevator - See pictures. Must Be A Condo Owner At 33-65-77-99 Harbour Square To Purchase. (id:50886)
Sotheby's International Realty Canada
2 Erie Avenue S
Fisherville, Ontario
Aspiring Restaurant Entrepreneurs, Investors or Business Adventurers - Welcome to “The Tav” located in charming Haldimand County Hamlet of Fisherville - relaxing 45 min commute south from Hamilton in-route to Lake Erie. This local historic landmark established in 1890, initially built as a hotel for travelling salesmen, has since becoming a dining hub for loyal, year round clientele base - ranging from out of owners, Erie cottagers, Cayuga race car enthusiasts to regular gathering venue for patronizing locals. Situated in heart of Fisherville offering incredible visual exposure enhanced by attractive, recently sided exterior, quaint upper level balconies & licensed outdoor patio (seating for 32 patrons). A true “Turn Key” operation introduces 2308sf of main level floor space licensed for 108 patrons sporting tastefully renovated interior promoting a quaint, rustic ambience highlighted with barn board wainscot, 2 sided gas fireplace, authentic “Cheers” style sit-up bar, pool table area & large section designed for intimate dining or sufficient room to accommodate sports teams or private events -continues w/commercial kitchen, separate male/female washrooms & both front & side door entrances. 2 self contained 2 bedroom apartments, beautifully renovated from the “studs-out”(2019) grace this grand building’s upper level inc full range of appliances, individual gas fireplaces & private balcony walk-outs - providing additional revenue stream - or comfortable living for sole proprietor family. Service style basement houses walk-in cooler, storage/utility rooms & convenient outside keg delivery door. Major 2019 renovations inc exterior siding, metal roof, upgraded electrical, septic/cistern, gas furnace/AC, majority of windows & exterior doors. Financials available for serious inquiries only. Rewarding opportunity awaits in downtown Fisherville - much more than just a business - it’s an enriching small town Ontario lifestyle! Everyone knows “The Tav” is “The Place” to be! (id:50886)
RE/MAX Escarpment Realty Inc.
8036 Meo Boulevard
Lasalle, Ontario
SUMMER INCENTIVE PROMOTION OF $25,000 CREDIT OFF PURCHASE PRICE(ALREADY APPLIED).PC CUSTOM HOMES PRESENTS SILVERLEAF ESTATES-NESTLED BETWEEN HURON CHURCH & DISPUTED, STEPS FROM HOLY CROSS SCHOOL, PARKS & WINDSOR CROSSINGS/OUTLET. OFFERING RANCH & 2 STOREY OPTIONS, MANY FINE FINISHES & DETAILS, INCLUDING HRWD & CERAMIC FLRS THRU-OUT, CUSTOM CABINETRY W/GRANITE/QUARTZ THRU-OUT, WALK-IN PANTRY, B-SPLASH & U-COUNTER LIGHTING INCL, SPACIOUS DINING RM'S, GENEROUS MASTER SUITE W/WALK-IN CLST & DBL VANITY & CERAMIC GLASS SHOWER. OVERSIZED BACK PORCHES, 3 MINS TO 401 & 10 MINS TO USA BORDER. CONTACT US TODAY OR VISIT REALTOR WEBSITE FOR ALL THE DETAILS. (id:50886)
Deerbrook Realty Inc.
3 - 49 Kennedy Road S
Brampton, Ontario
Exceptional opportunity to own a well-established, turn-key beauty salon in a high-traffic, sought-after area of Brampton. Serving the community for over 25 years, this premier salon is a trusted destination for loyal repeat clients and a growing stream of new clientele. With impressive monthly sales of $25,000 (as per seller) and incredibly low rent of only $4,160, with a long term lease in place, this business offers strong financial potential. The salon is thoughtfully designed with 6 hair stations, 5 private treatment rooms, 2 washrooms, a kitchen, 2 wash stations, and 2 spa beds fully equipped to offer a full range of beauty and wellness services. Known for providing a transformative experience, this salon leaves every client feeling rejuvenated, confident, and beautiful. Don't miss your chance to take over a thriving operation in a prime location with excellent exposure. (id:50886)
RE/MAX President Realty

