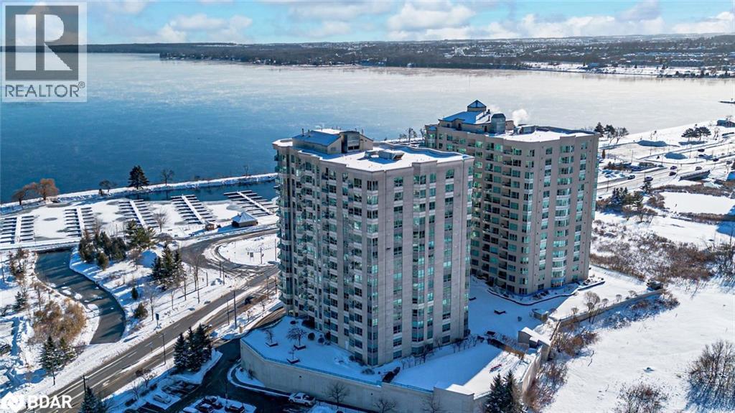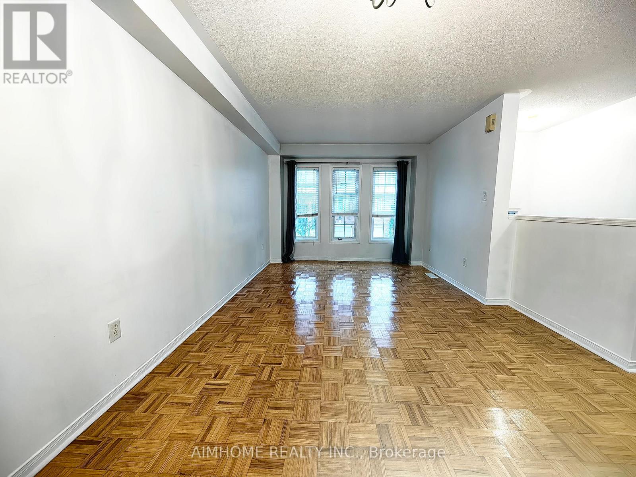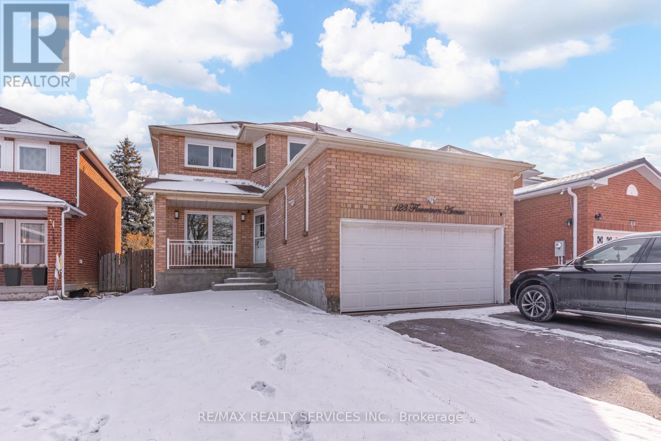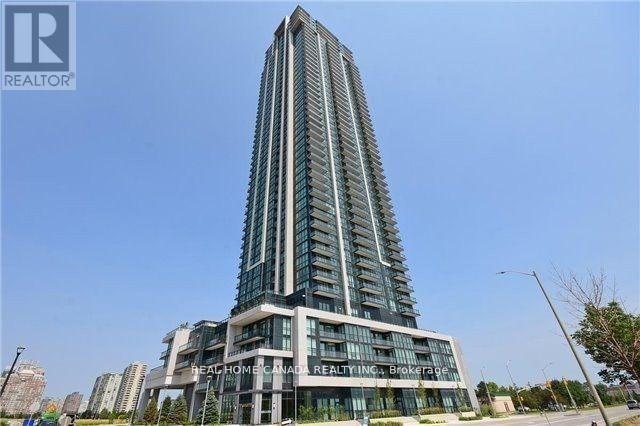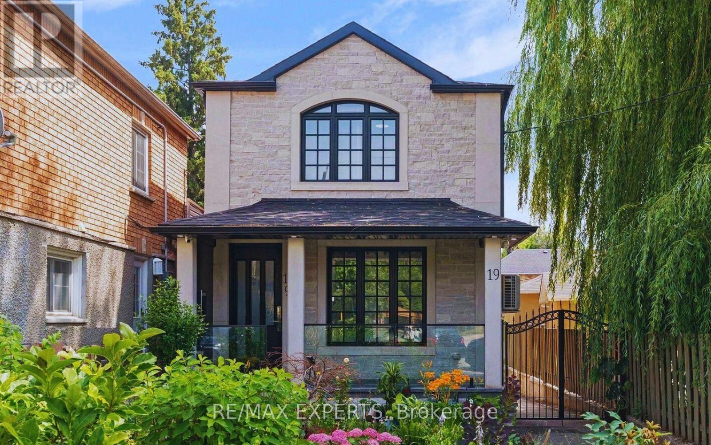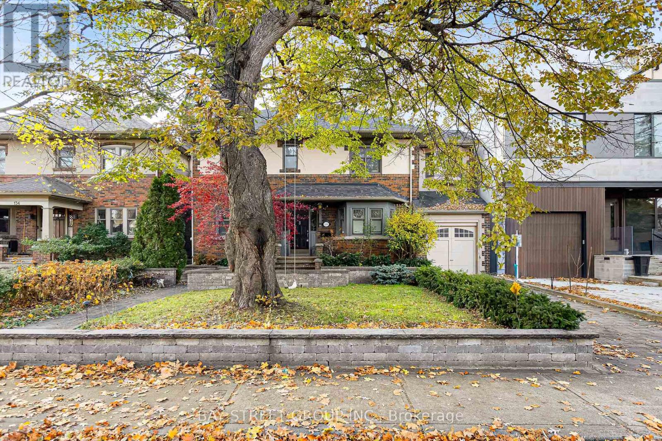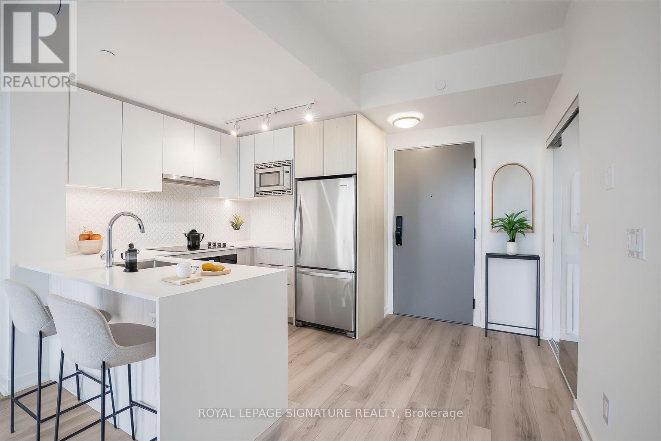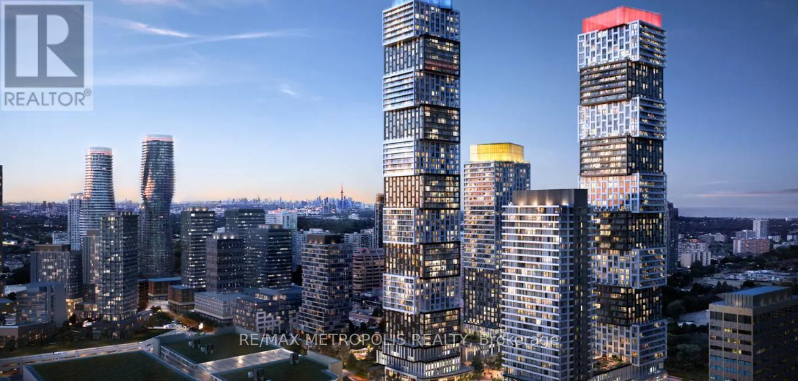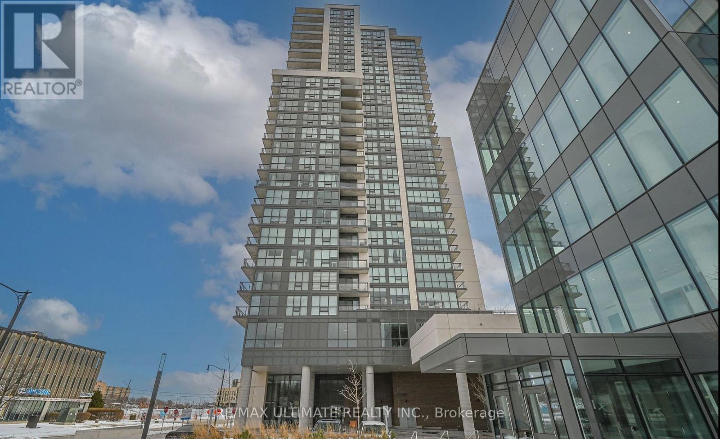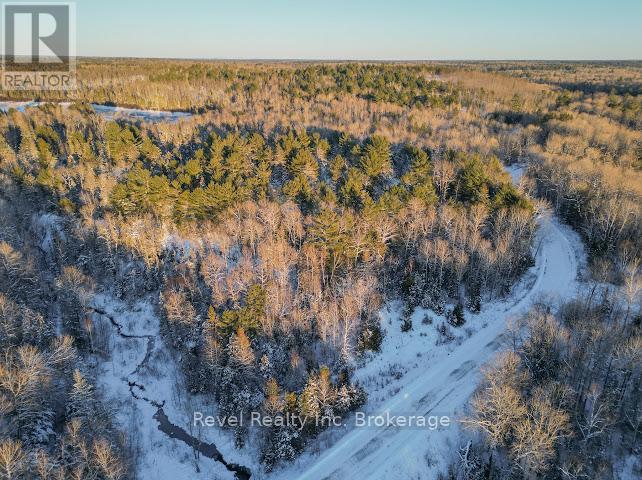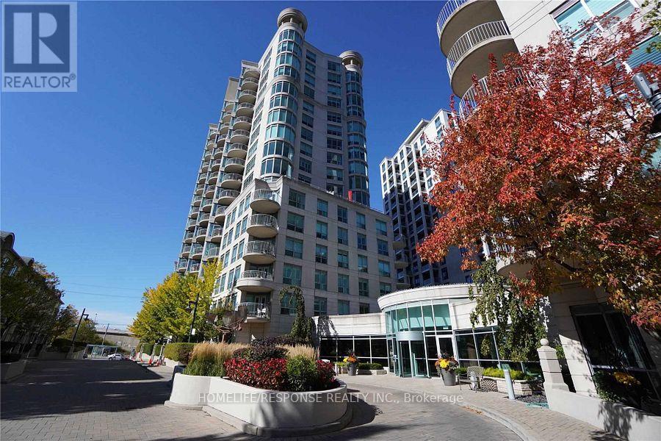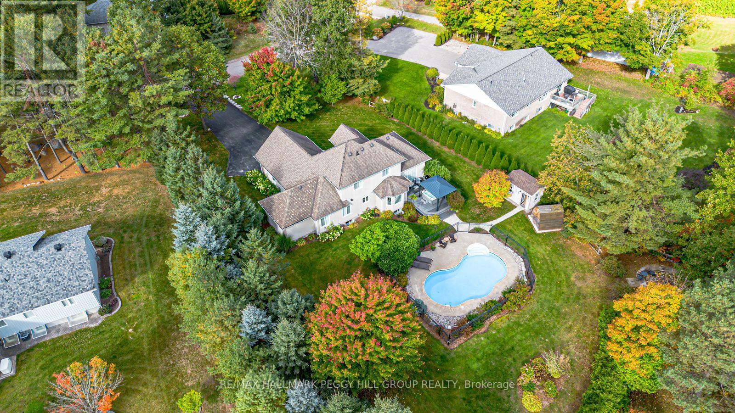6 Toronto Street Unit# 1005
Barrie, Ontario
1 BED + DEN CONDO WITH VIEWS OF KEMPENFELT BAY, UNDERGROUND PARKING, STORAGE LOCKER & PREMIUM BUILDING AMENITIES! Picture starting your mornings with the shimmer of Kempenfelt Bay just across the street and ending your evenings on a private balcony watching boats glide through the marina as the sky gently softens into warm sunset hues. This 1-bedroom plus den condo located at 6 Toronto Street #1005 places you in the heart of downtown Barrie, where café patios, boutique shopping, scenic waterfront trails, the sandy beach and beautifully connected biking and walking paths shape a lifestyle that feels both relaxed and alive. Set within the sought-after Waterview Condominiums, a sophisticated grand lobby and refreshed common areas create an impressive first impression, while premium amenities, including a pool, sauna, hot tub, exercise room, games room, library, guest suites, and visitor parking, elevate everyday living far beyond expectations. Natural light pours through the bright, open-concept layout, flowing effortlessly to the walkout balcony with sweeping views of the bay and marina that never lose their magic. The well-equipped kitchen shines with stainless steel appliances, tiled backsplash, tile flooring and a breakfast bar that invites slow mornings and lingering conversations. A calming primary bedroom with a walk-in closet offers a peaceful retreat, while the den transforms with ease into a home office or reading corner. In-suite laundry adds practicality, and an owned underground parking space with an exclusive storage locker completes a setting where waterfront scenery, downtown energy and refined living come together to create a #HomeToStay that feels impossible to forget and even harder to leave! (id:50886)
RE/MAX Hallmark Peggy Hill Group Realty Brokerage
63 - 4950 Albina Way
Mississauga, Ontario
Bright and well-maintained 3-bedroom, 3-bathroom townhouse in the heart of Mississauga's Square One corridor. This spacious home features a family-sized kitchen with a breakfast area and walk-out balcony, complemented by hardwood flooring. The primary bedroom includes an ensuite bath and a full wall-to-wall closet. The ground-level family room offers a walk-out to a private patio, ideal for relaxing or entertaining. Enjoy direct access to the garage from inside the home, plus additional storage space. Situated within a quiet, family-friendly community, complete with a garden playground. Unbeatable location-steps to grocery stores, banks, restaurants, coffee shops, and the upcoming LRT. Minutes to Square One, City Centre, transit, and easy access to Hwy 403/401. Single bus connection to the subway. A clean, bright, and perfectly laid-out home offering both comfort and convenience. Not to be missed for tenants seeking a prime Mississauga lifestyle. (id:50886)
Aimhome Realty Inc.
123 Flowertown Avenue
Brampton, Ontario
Welcome to 123 Flowertown: a fully renovated, move-in-ready detached home with a legal basement apartment! Enjoy bright, modern living spaces, an updated kitchen, and spacious bedrooms finished with contemporary touches throughout. The legal basement suite comes with a private entrance, full kitchen, 2 bedrooms, and bath, offering excellent income potential or a perfect in-law setup. With great curb appeal, a private yard, and ample parking, this home delivers comfort, versatility, and value. Renovated. Income-ready. Don't miss it! (id:50886)
RE/MAX Realty Services Inc.
409 - 3975 Grand Park Drive
Mississauga, Ontario
Welcome To Pinnacle Grand Park 2.Total 644 Sq Ft + 51 Sq Ft Balcony. Stunning and EXTRA LARGE 1 Bedroom Suite, Boasting An Open Concept Layout With Premium Neutral Plank Laminated Floors, Spacious Living/Dining Area With Walk-Out To Large Balcony With Unobstructed West Views. A Modern Kitchen With Designer Kitchen Cabinetry, Ceramic Backsplash, Granite Counter Tops & Stainless Steel Built-In App. Spacious Master Bedroom With Double Closets.Unobstructed View. Close To Square One, Schools, Sheridan College, T&T Super Market, Shopping Center, Transit At Doorstep. Gourmet Kitchen With Stainless Steel Appliances. (id:50886)
Real Home Canada Realty Inc.
19 Kenora Crescent
Toronto, Ontario
Welcome to 19 Kenora Crescent - an immaculate, fully refaced detached home offering over 1,800 sq. ft. of finished living space across three levels. This thoughtfully upgraded 3+1 bedroom, 4-bathroom home is filled with character and modern touches, including a skylight, elegant wainscoting, and energy-efficient LED pot lights.The spacious dine-in kitchen features upgraded countertops and ample cabinetry, ideal for everyday living and entertaining. Upstairs, you'll find three generously sized bedrooms.The lower level provides flexible space for extended family or multi-use living and includes a separate entrance. The area offers potential to function as a self-contained suite, subject to compliance with all municipal bylaws and zoning regulations.The fully finished garage extends your options for work, storage, or recreation, and may offer potential for a future garden suite, pending all required City of Toronto approvals and permits.A gated driveway adds convenience and privacy. Situated in a family-friendly neighbourhood, this turnkey home offers long-term versatility for both end-users and investors. (id:50886)
RE/MAX Experts
RE/MAX Ultimate Realty Inc.
136 Humbercrest Boulevard
Toronto, Ontario
RAVINE LOT- Enjoy the summer days on the deck with the shade of the trees in the back. This house in the Runnymede-Bloor West Village neighborhood has plenty of character. Well maintained landscaping with sprinkler system. Granite countertops and heated travertine flooring in the kitchen. There is plenty of light with skylights in the second floor hallway and upstairs bathroom. The upstairs bathroom was recently renovated and the furnace was replaced. The house is close to Magwood Park and Baby Point neighborhood club( tennis, lawn bowling). Walking distance to Humbercrest Public School( JK- 8) and St. James Catholic School( JK- 8) (id:50886)
Bay Street Group Inc.
B510 - 3071 Trafalgar Road
Oakville, Ontario
Be The First to Live In This Sun-Filled, SW Facing, Unobstructed 2 Bed, 2 Bath Ideal Split Layout Overlooking Views Of The Niagara Escarpment and Farmer's Fields. Enjoy A Gracefully Upgraded Unit W/ Waterfall Edge Island, Raised Vanities For Ergonomics And Accessibility, Upgraded Backsplash, Shower In Primary Bedroom, And RARE Walk-In Closets In BOTH Bedrooms! Parking And Locker Conveniently Located On The Same Level Steps From Each Other, And The Elevator! Short Walks To Longos/Starbucks (10 Mins Walk), Walmart/Superstore (13 Mins Walk), Oakville GO (15 Mins Drive), Quick Access To Hwy 407, 403, Oakville Hospital, Sheridan College, & More! Live Connected. Live Well. Live At North Oak At Oakvillage - Where Modern Living Meets Nature. Steps to Trails, Shops, And Everything Oakville Offers. Sustainable Design, Lush Spaces, And Amenities That Elevate Every Day. Great Landlord Too! Book A Showing Today Before It Goes! (id:50886)
Royal LePage Signature Realty
3503 - 4015 The Exchange
Mississauga, Ontario
The Exchange Tower one , a bright and modern suite offering stunning city views from the 35th floor! This thoughtfully designed 2 bedroom, 2 bath unit features an open-concept layout, floor-to-ceiling windows, and a contemporary kitchen with built-in appliances and quartz countertops. The building offers shared premium amenities including a fitness auditorium with circuit training and cardio equipment, indoor pool, whirlpool spa, and steam room, rooftop terrace, party room, and 24-hour concierge. Conveniently located steps to Square One, transit, and major highways (id:50886)
RE/MAX Metropolis Realty
708 - 15 Lynch Street
Brampton, Ontario
Discover a spacious 2-bedroom, 2-bathroom condo in downtown Brampton, just steps from PeelMemorial Hospital. This open-concept living space features a bright layout and a balcony withstunning southwest views. Ideally located near GO Station, shops, dining, and parks, it'sperfect for urban living. Symphony Condominiums offers exceptional interior designs andnumerous amenities, including a Fitness Centre, Party Room, and Children's Play Area. Enjoyvibrant nightlife, diverse restaurants, and community events like farmers' markets andfestivals. With a Walk Score of 80, this area is highly walkable, making daily errands easy andaccessible. Education options abound, including local schools and colleges. (id:50886)
RE/MAX Ultimate Realty Inc.
Part 5 Dubuc Road
West Nipissing, Ontario
Set out on your own Northern adventure with this 2.5-acre haven, tucked along a year-round maintained road and surrounded by mixed forest alive with moose, deer, and abounds with partridge!! A quick 10-minute ride brings you to Jocko Point, while a nearby boat launch and swimming area offer endless opportunities to explore the water. Backing onto thousands of acres of Crown land, this property is a gateway to boundless wilderness-an ideal retreat for outdoor explorers, hunters, and anyone seeking the serenity of true off-grid living. (id:50886)
Revel Realty Inc. Brokerage
809 - 2111 Lakeshore Boulevard W
Toronto, Ontario
Fantastic " Corner Suite"!!! First Class Waterfront Building! "Newport Beach"! Spacious Layout!! Incredible Amenities! 24 Hours Security! A Must Show!!! Also Included is Unit 10, Level C, MTCC Plan 1352 (id:50886)
Homelife/response Realty Inc.
127 Goldfinch Crescent
Tiny, Ontario
EXPERIENCE A SHOWSTOPPING ESCAPE WHERE MODERN ELEGANCE MEETS RESORT-STYLE LIVING - HEATED POOL, SAUNA, & CHEF'S KITCHEN! Tucked away on a peaceful crescent just 7 minutes from Midland and Penetanguishene, this showstopping home offers resort-style living with easy access to hiking trails, golf courses, beaches, marinas, and the shimmering shores of Georgian Bay. Set on a private 0.91-acre lot, the striking stucco and stone exterior is paired with beautifully landscaped grounds and a tree-lined backdrop that elevates the curb appeal. An oversized driveway and 2-car garage accommodate 10+ vehicles, while a fully insulated shop with bay door access and hydro adds bonus workspace. Entertain with ease in the backyard oasis featuring a heated inground pool, an inground fire pit, a composite deck with a pergola, a 6-person jacuzzi, a sauna, and a pool house with its own washroom and washing station. Inside, the grand entry boasts 18' cathedral ceilings, sleek tile flooring, and a stainless steel and glass staircase, and flows into a bright and airy living space with 10' coffered ceilings, ambient halo lighting, and a cozy gas fireplace. The gourmet kitchen is a chef's dream with a Sub-Zero fridge/freezer, built-in dual ovens and gas range, heated floors, and a butler-style pantry with marble-inspired finishes, while the dining area features a bay window and walkout to the deck. The main floor also hosts a luxurious primary retreat with 10' coffered ceilings, a walk-in dressing room, and a 5-piece ensuite with a soaker tub and heated floors. Upstairs offers two private bedrooms and a 4-piece bath, while the finished lower level adds a guest bedroom, a 3-piece bath with heated floors, and a rec room with a gas fireplace, a sleek bar with dual fridges, and a stainless steel bartop. An extraordinary opportunity to embrace refined living in a one-of-a-kind #HomeToStay, where every detail has been thoughtfully curated for comfort, beauty, and timeless elegance. (id:50886)
RE/MAX Hallmark Peggy Hill Group Realty

