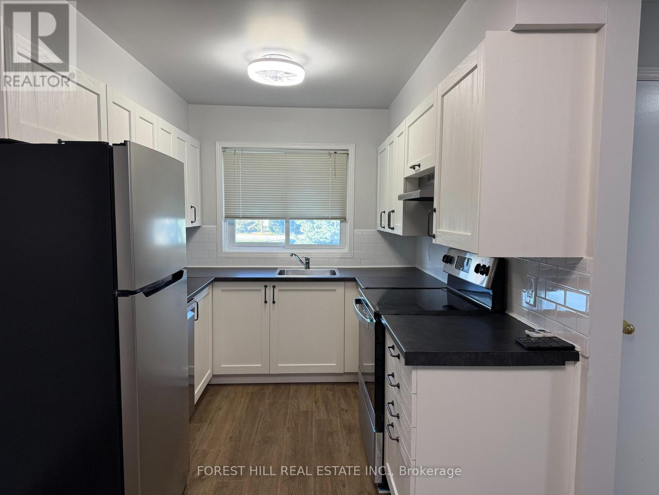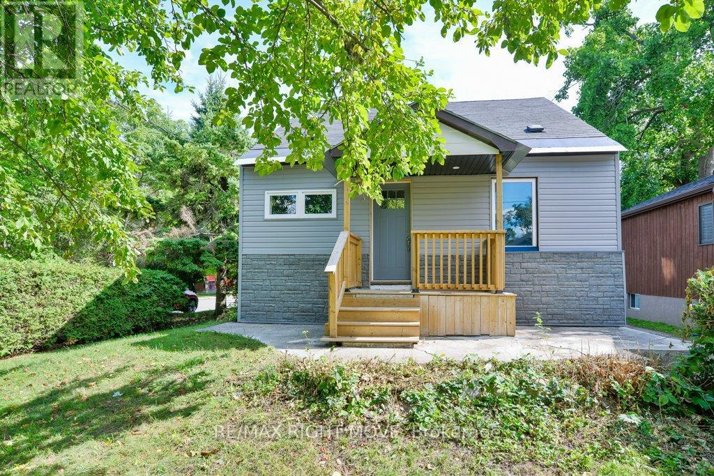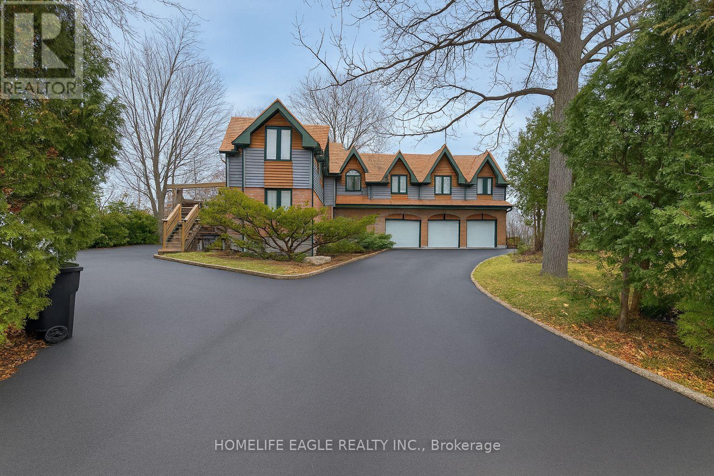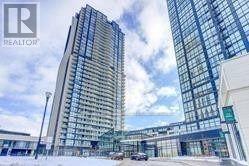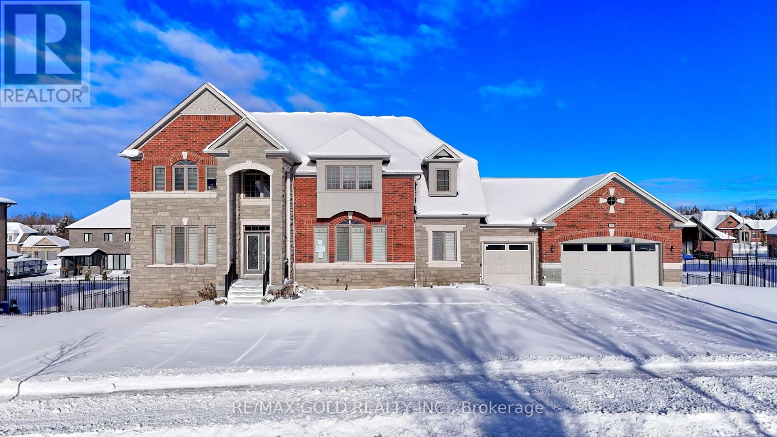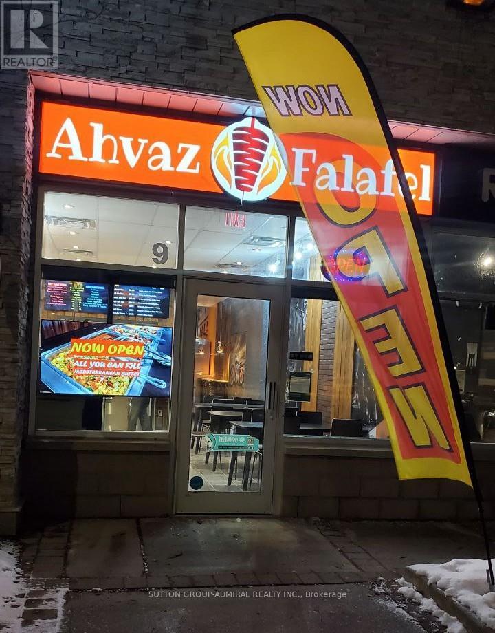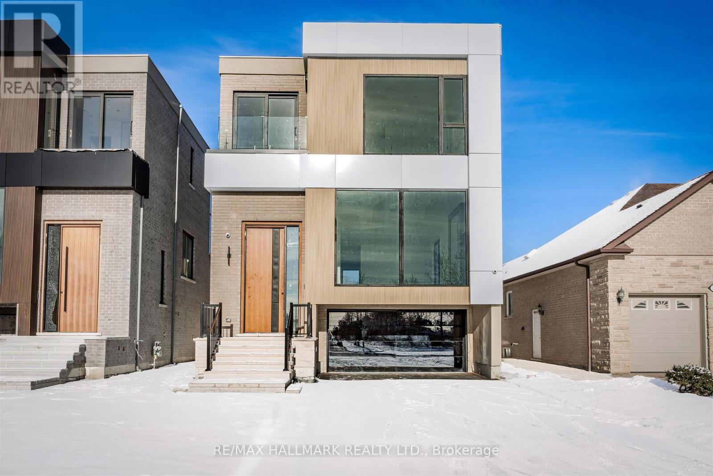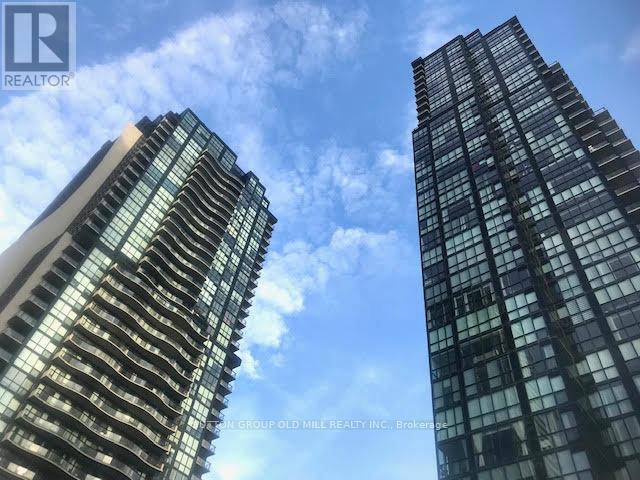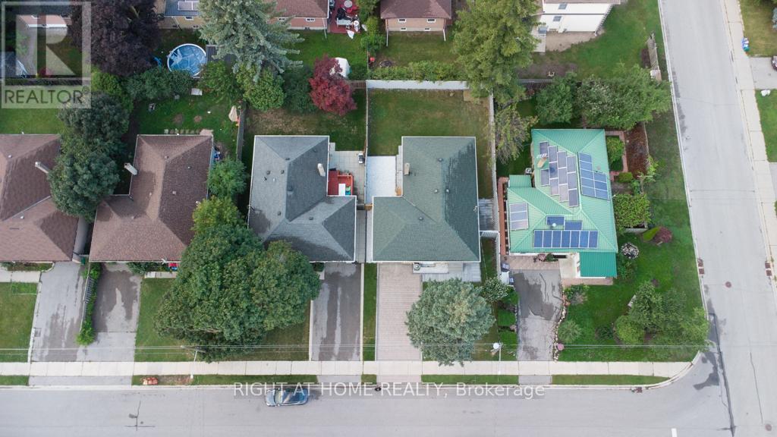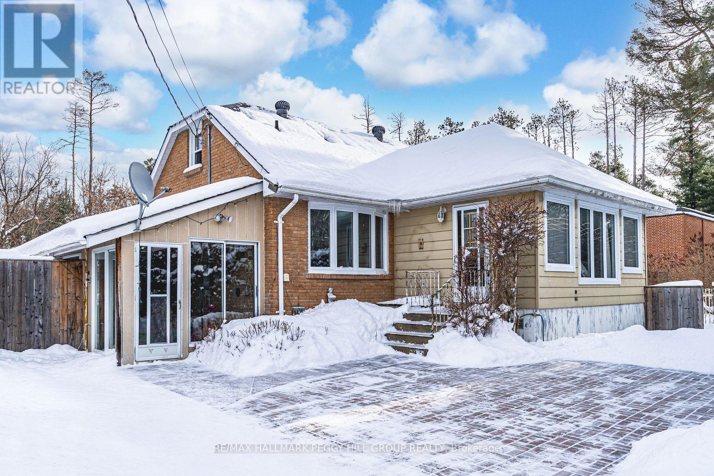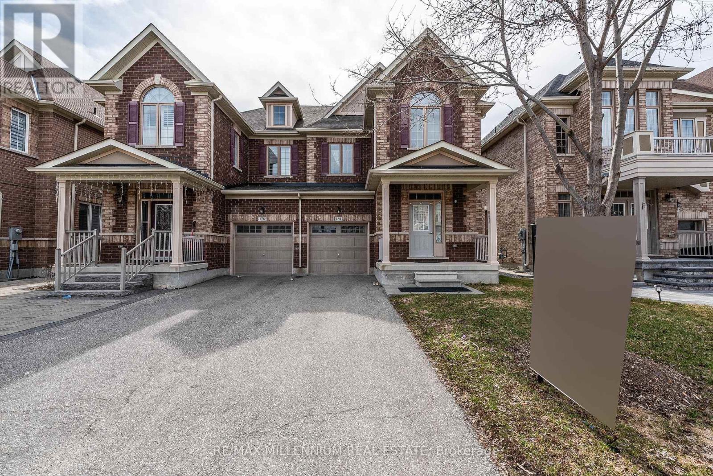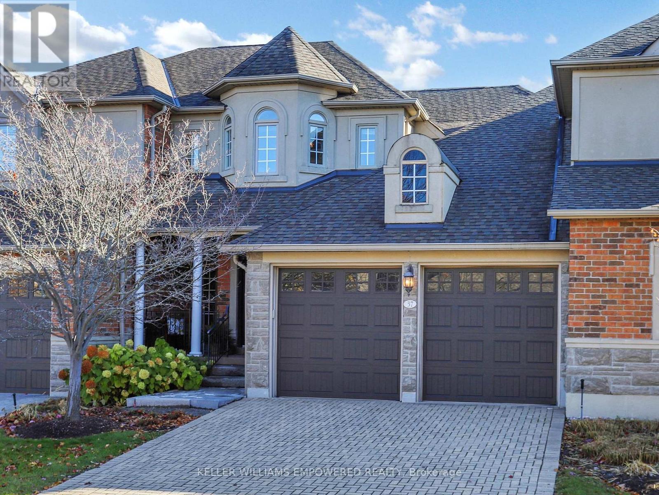18 - 31 Laguna Parkway
Ramara, Ontario
Welcome to 31 Laguna Parkway, Unit 18 in Lagoon City! Experience the beauty of waterfront living in this newly renovated 2 bedroom & 2 bathroom townhouse condo - immediately available for rent! It is an upstairs unit. This stunning condo has been completely updated with brand new flooring, a custom IKEA kitchen with all-new stainless steel appliances, freshened bathrooms, modern LED light fixtures & ceiling fans, and fresh paint throughout. The spacious layout includes an enclosed balcony (sunroom) with large windows, offering peaceful views of the canal and surrounding woodlands.Your private boat mooring is just steps from your door to enjoy in the Spring 2026! With direct access to Lake Simcoe and the Trent-Severn Waterway, your days can be filled with boating, fishing, kayaking, or snowmobiling. Ground maintenance and snow removal are all taken care of for you in this complex. Enjoy the Lagoon City 4 season lifestyle! This is a non-smoking complex. Pets are permitted. The unit comes with 1 exclusive parking spot + visitors parking. Enjoy the myriad of activities at the Lagoon City Community Association all year long! Lagoon City has two pristine private beaches for residents, a public beach & new playground, a full service marina, restaurants, a yacht club, a tennis & pickleball club, trails, and amenities in nearby Brechin (gas, food, lcbo, post office etc), elementary schools and places of worship. It is truly an amazing community to call home! Municipal services, high speed internet, access to the GTA in less than 90 minutes. (id:50886)
Forest Hill Real Estate Inc.
299 Mary Street
Orillia, Ontario
This recently updated one-and-a-half storey home is located on a corner lot, minutes west of the hospital in Orillia. Cedar hedges border two sides of the lot and give privacy for the covered front porch and concrete patio at the back. The main level includes an open concept living room/eat-in kitchen with stainless steel range, refrigerator and built-in microwave/range hood included; 2 bedrooms; main floor laundry facilities and a new 4pc. bathroom. A centre hall staircase leads to the upper level with 2 more bedrooms. Flooring includes engineered hardwood on the main level, original hardwood in the upper level bedrooms, ceramic tile in the bathrooms and kitchen, plus vinyl laminate in the basement. The partially finished basement has potential as an in-law apartment. It is accessed through a rear door off the kitchen and has a separate 100 amp hydro service. With a ceiling height of 6 ft. 6 in., the basement area includes an L-shaped family room; 5th bedroom; laundry facilities for a stacking washer & dryer; sitting area; a new 4pc. bathroom and a utility/storage room. Behind the house is an older wood-sided 17 ft. x 25 ft. storage building with partial carport. The paved driveway, with room for 3 cars, is accessed off the side street. Most windows have been replaced; new on-demand hot water tank in 2024; new gas furnace in 2024; LED lighting throughout. Easy to show and move-in ready! (id:50886)
RE/MAX Right Move
21119 Dalton Road
Georgina, Ontario
Welcome to this beautifully designed, custom-built home offering a private main-floor unit for lease. Fully renovated from top to bottom, this suite features ceramic flooring throughout, modern pot lights, and an abundance of natural light. Enjoy a spacious family room overlooking a large, serene backyard, with a walk-out to your own private deck-perfect for relaxing or entertaining. This unit includes one generous bedroom with a full 4-piece en-suite, along with your own separate laundry for added privacy and convenience. The custom kitchen is a standout, complete with quartz countertops, built-in appliances, a built-in bar fridge, and ample cabinetry for all your storage needs. Located just steps from Lake Simcoe on a quiet dead-end street, this home is nestled in a family-oriented neighbourhood with beautiful lake views and a peaceful atmosphere. A rare opportunity to live in a high-quality space in one of the most desirable pockets near the lake. Rent + 1/3 Utilities * Photos Are Virtually Enhanced* (id:50886)
Homelife Eagle Realty Inc.
411 - 2900 Highway 7 Road
Vaughan, Ontario
Beautiful Open Concept 1 Bedroom + Den Condo Unit in Downtown Vaughan, With Laminate Floors All Over, 646Sf Unit + 47Sf Balcony, Building Amenities Including A Fitness Centre, Party Room, 24/7 Concierge, Indoor Pool, Sauna room, kids play area and more. Steps to TTC Subway Line, Public Transit, Vaughan Mills Shopping Centre, Hwy 400, Vaughan Metropolitan Centre, York University, Dining, Parks And More!!! (id:50886)
RE/MAX Realtron Real Realty Team
10 Stewart Crescent
Essa, Ontario
POWER- OF- SALE ! An exceptional opportunity to own a bright and stunning 3-year-new family home on a massive 124 ft x 145 ft lot in a prestigious estate neighbourhood.Offering over 4,200 sq. ft. of living space with a 3-car garage, this home features 4 spacious bedrooms, 9' ceilings, pot lights, and hardwood flooring throughout the main level. The large chef's kitchen boasts quartz countertops, stainless steel appliances, gas stove, centre island, and ample cabinetry, with a breakfast area walkout to the backyard. Enjoy formal living and dining rooms, a cozy family room with gas fireplace, and a flexible den/office ideal for working from home. Main floor laundry adds convenience. The primary bedroom includes a walk-in closet and a luxurious 5-piece ensuite, while all additional bedrooms offer ensuite bathrooms and large closets. Walk-out basement leads to a huge backyard with multi-zone irrigation. Located just minutes south of Barrie with all amenities nearby-perfect for family living and entertaining. (id:50886)
RE/MAX Gold Realty Inc.
9 - 10066 Bayview Avenue
Richmond Hill, Ontario
Rare investment opportunity! Exceptional fully leased commercial property at the high-traffic intersection of Bayview Avenue and Major Mackenzie Drive. Currently tenanted by a thriving Mediterranean restaurant, this space features high-end finishes, two bathrooms, stainless steel kitchen components, an 8-ft canopy hood, a tankless hot water system, and a fully equipped commercial setup. Located in a highly desirable area, the property offers excellent street exposure, ample parking, and great convenience - just a 5-minute walk to the Richmond Hill GO Station, with easy access to Highways 404 and 407, and a YRT transit stop nearby. The area's strong growth potential is further supported by Bayview Secondary School (3,000+ students) and a planned 10-storey, 244-unit residential development directly across from the unit, in the Walmart Plaza. This property combines stable rental income, great curb appeal, and tremendous upside for future appreciation - a rare gem in a booming location and the perfect addition to any investor's portfolio. The unit is rented for $5,900 + HST per month on a 5+5-year lease, starting November 2024. (id:50886)
Sutton Group-Admiral Realty Inc.
230 Townsgate Drive
Vaughan, Ontario
Welcome to 230 Townsgate Dr! Introducing a stunning brand-new custom built home, thoughtfully designed with an open-concept layout. This exceptional residence features four spacious bedrooms, each complete with its own private ensuite bathroom for ultimate comfort and privacy. The luxurious primary suite showcases an expansive walk-in closet and a spa-inspired 5-piece ensuite, highlighted by a relaxing soaker tub. Floor-to-ceiling windows throughout the home flood the principal rooms with abundant natural light, enhancing the sense of space and elegance. The finished lower level extends the living area with a fifth bedroom, a generous recreation room, and a convenient wet bar-perfect for guests, extended family, or additional entertaining space. Multiple skylights elevate the home's airy ambiance, creating bright and inviting interiors.This impeccably crafted home offers modern living at its finest and is sure to impress! (id:50886)
RE/MAX Hallmark Realty Ltd.
510 - 2900 Highway 7
Vaughan, Ontario
Newer 1 Bedroom Plus Den. Spacious And Bright, Sunny South View, Large Windows Through Out Entire Unit. Fresh Paint. High Flat Finish Ceilings, Wide Open Plan. Very Comfortable Living Space. Kitchen Has Island, Stone Counters, Stainless Steel Appliances. Master Has Large Windows And A Double Closet. Super Central Location. Parking, Locker, And Ensuite Laundry All Included. Modern Finishes, Contemporary Design Through-Out Whole Building. Full Service Amenities, Bus+Subway. Hydro Extra. (id:50886)
Sutton Group Old Mill Realty Inc.
343 Boisdale Avenue
Richmond Hill, Ontario
Great Area, 3+2 Bedrooms, 1978 Sqf Totally Finished Area, Fully Renovated ,Over 200K spent for Inside & Outside , New Appliances, Bayview High School Boundary, Few Minutes Walk to Major Mackenzie Drive Go Station, shopping centers, ALL Before & After Renovation Photos are Available, All Recently Electrical Jobs has ESA certificate, Wide Double Driveway, Potential to give separate backyard to Basement, DON'T MISS THIS WOW PROPERTY .Among million Dollars New Custom Homes Area, parks, New Custom Kitchen cabinets with Quartz Countertop & Backsplash. All New engineered wood through main floor with New Subfloors ,All Bedrooms has closet & Large window .Pot Lights And Many Many More. Two Laundry Room ,Lots Of Storage. The Best Investment In The Area.5 Parking Space. Fully Fenced Backyard.200Amp Electrical Panel. Separate Laundry Room For Main Floor. Lots Of Storage Space. Fully Fenced. Spacious Cold Room ,Lots of Storage space in the Basement. (id:50886)
Right At Home Realty
42 Mill Street
Essa, Ontario
BEAUTIFULLY UPDATED 1.5-STOREY HOME WITH PRIVATE OUTDOOR SPACE & CONVENIENT ACCESS TO BARRIE & WASAGA BEACH! Welcome to this charming home peacefully located on the edge of town, offering a quiet retreat with quick access to shopping, dining, schools, the Angus Recreation Centre, and the Essa Public Library, while being only 20 minutes to Barrie and 30 minutes to Wasaga Beach. Set on a generous 75 x 100 ft lot, the property boasts a private, fully fenced backyard complete with a spacious deck, garden beds, a storage shed and plenty of room to play, entertain, or unwind. A detached garage adds versatile storage or workshop potential. Inside, the bright and airy living and family room features oversized windows and flows seamlessly into the kitchen and dining areas, creating an ideal space for everyday living. The main level hosts two spacious bedrooms, including a primary retreat with a direct walkout to the deck, alongside a full 4-piece bath. Upstairs, you will find an additional bedroom and full bath, providing excellent flexibility for family, guests, or a home office. An enclosed porch offers a cozy spot to relax, while the basement provides dedicated storage and laundry areas. Recent updates to the furnace and shingles provide lasting comfort and peace of mind, adding even more value to this inviting home. An exceptional opportunity to enjoy peaceful living with everything you need close at hand, don't miss your chance to make this your #HomeToStay! (id:50886)
RE/MAX Hallmark Peggy Hill Group Realty
180 Pelee Avenue
Vaughan, Ontario
Whole House For Rent - Gorgeous Home In Family Oriented Kleinburg Community, Bright & Spacious Home W/Big Windows & Stunning Upgrades Incl. Hardwood Floors, Quartz Countertop, Gas Fireplace & Breakfast Bar Kitchen Island. Features Includes Garage, Backyard & Basement Rec Space. Highly Sought After Neighborhood To Live-In Minutes From New Plaza, Longoes, Mcdonalds, Banks, Excellent Schools, Historic Kleinburg, Shops, Restaurants, Mcmichael Art Gallery, Copper Creek Golf Club, Kortright Centre + More. (id:50886)
RE/MAX Millennium Real Estate
37 Tucker Court
Aurora, Ontario
Tucked away in a gated community backing onto serene, forested views! Elegance, comfort, and logistical ease blended into 2,318 sq. ft. of above-ground living space with finished lower level. A charming interlocking driveway, with space for two cars, leads to a spacious front porch-perfect for morning coffees or an evening beverage. Step inside to a grand double-door entry and spacious foyer highlighted by a stunning stone accent wall. The open-concept living area boasts cathedral 17-foot ceilings, a stone feature gas fireplace, oversized windows with southeastern views filling the space with natural light. Overlooking the living room is a stylish kitchen complete with stone countertops, stainless-steel appliances, a centre island with breakfast seating, and a bright eating area with a walk-out to the backyard deck. The dining room with crown moldings is the perfect opportunity to host large gatherings and intimate dinners. The main floor features the spacious primary bedroom flooded with natural light, 5-piece ensuite bathroom retreat, and walk-in closet for logistical ease. Upstairs, you are greeted by an open area that can be transformed into a space that suits your lifestyle as an office space or convert to a fourth bedroom with its own ensuite bathroom. The second and third bedrooms offer plenty of natural light and both share a 4-piece ensuite bathroom. The fully finished lower level can be utilized in a wide variety of ways, offering potential for recreation, games, and office space. This home is the perfect spot in Aurora for tranquility, offering a multitude of amenities within a 10-minute drive, and only 20 minutes within shops and restaurants in the neighbouring areas of Richmond Hill, Newmarket, and King City. Video and audio may be on during viewings. (id:50886)
Keller Williams Empowered Realty

