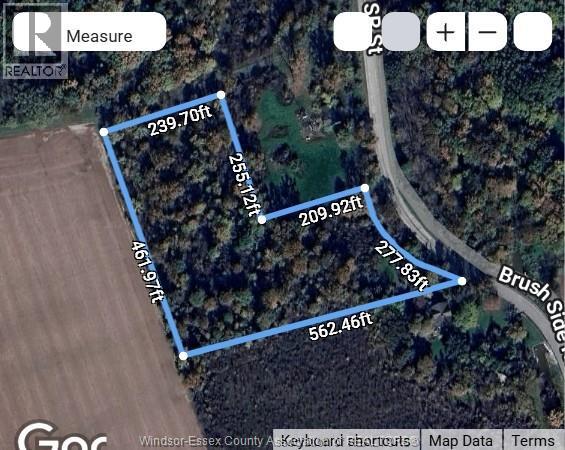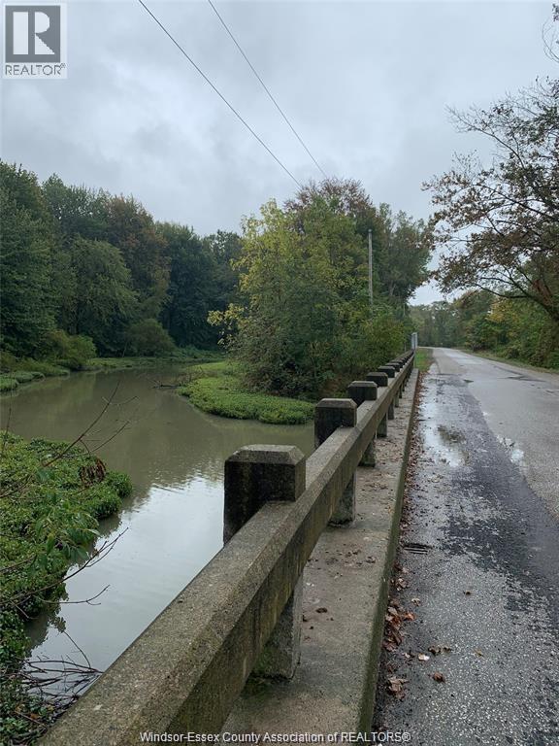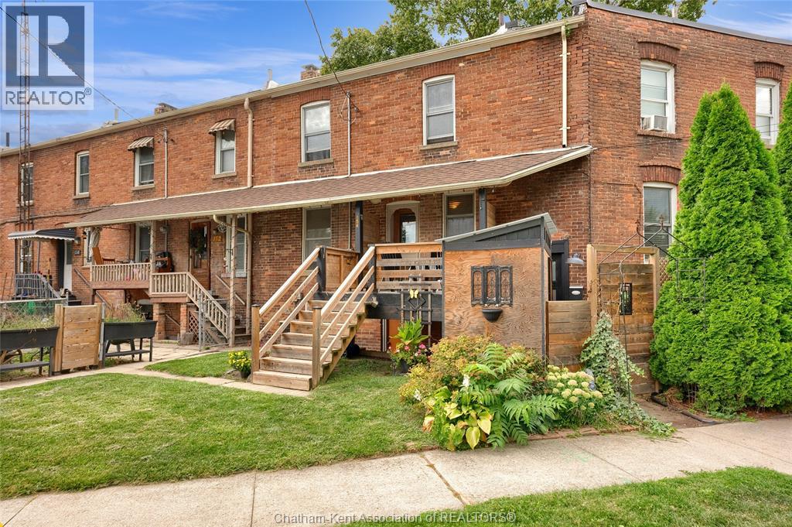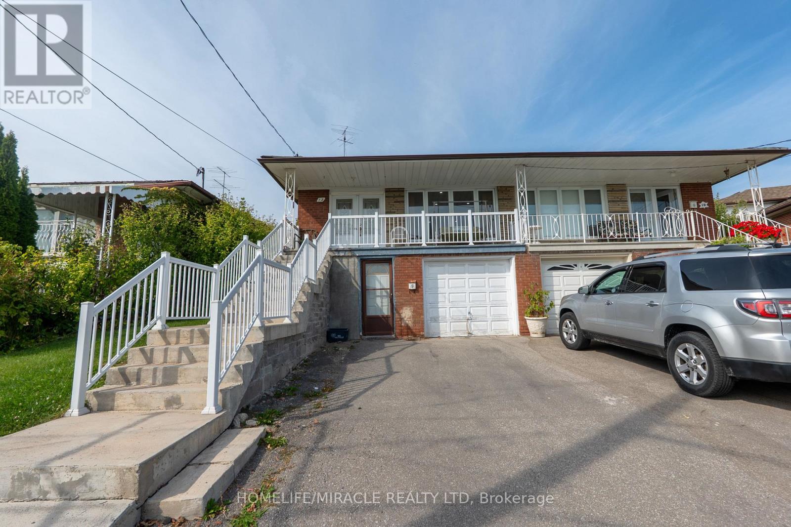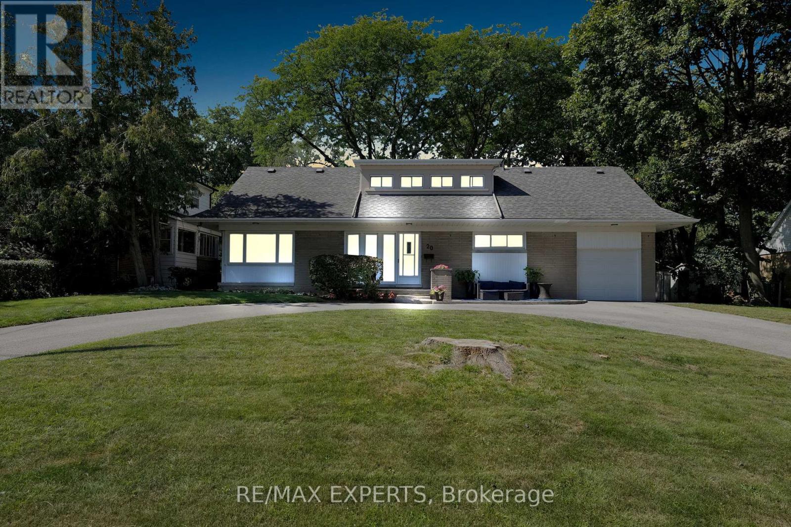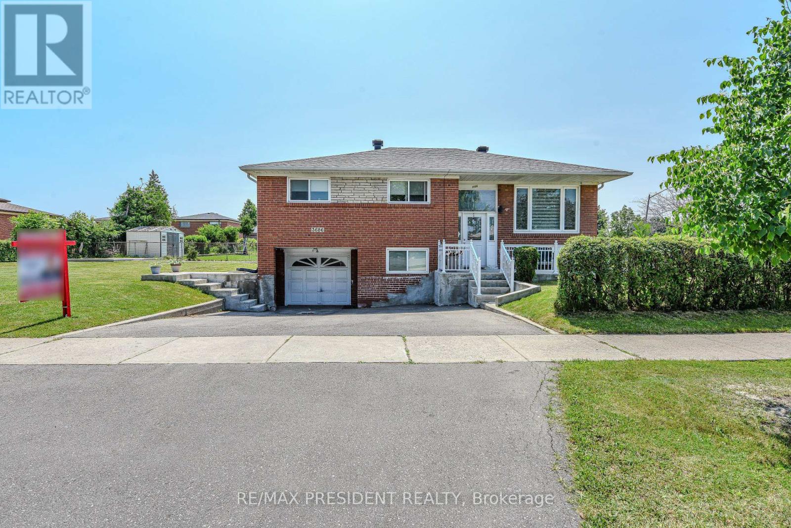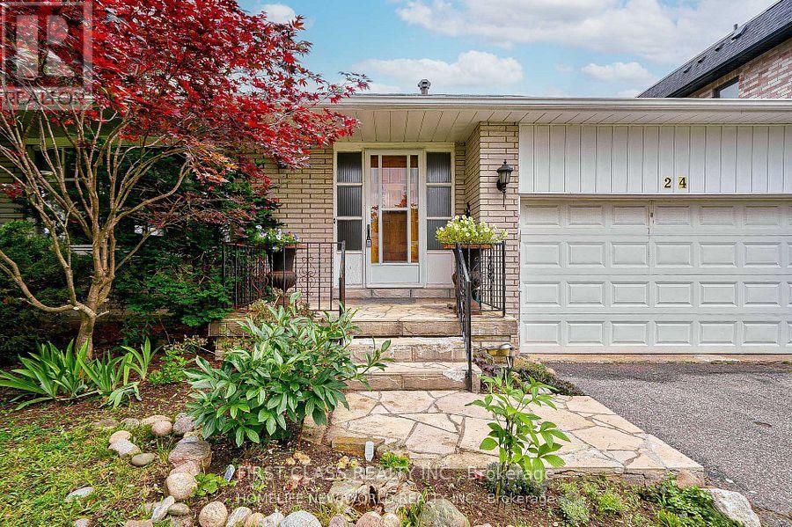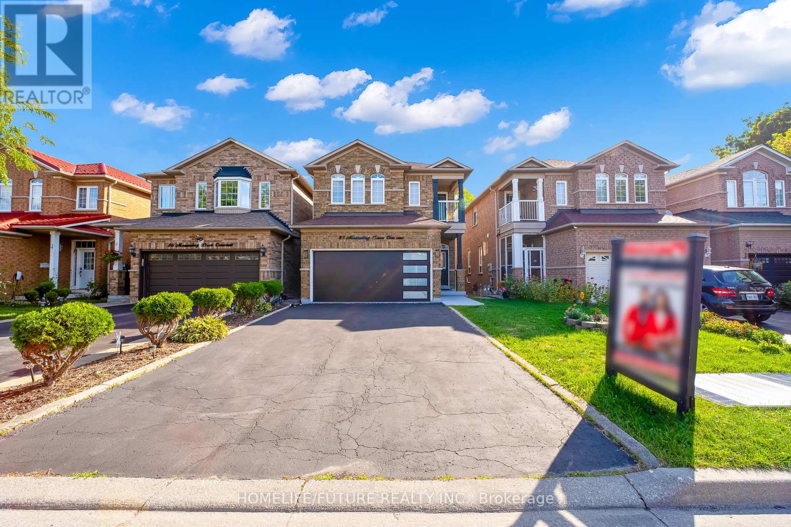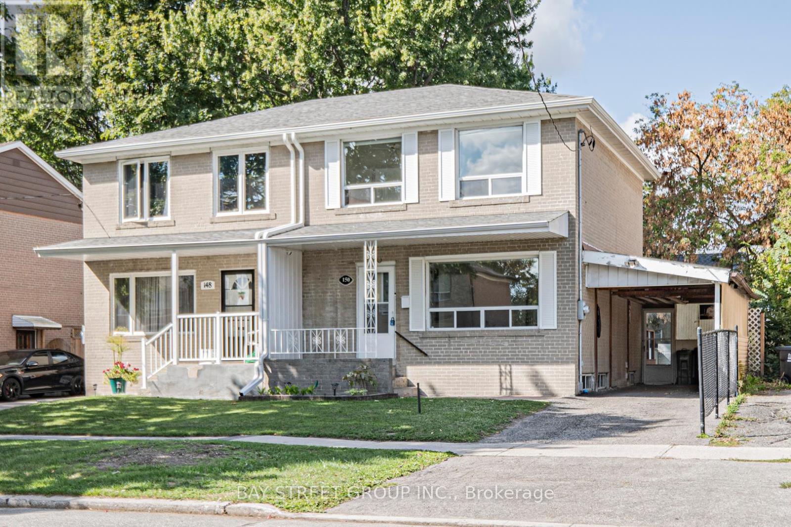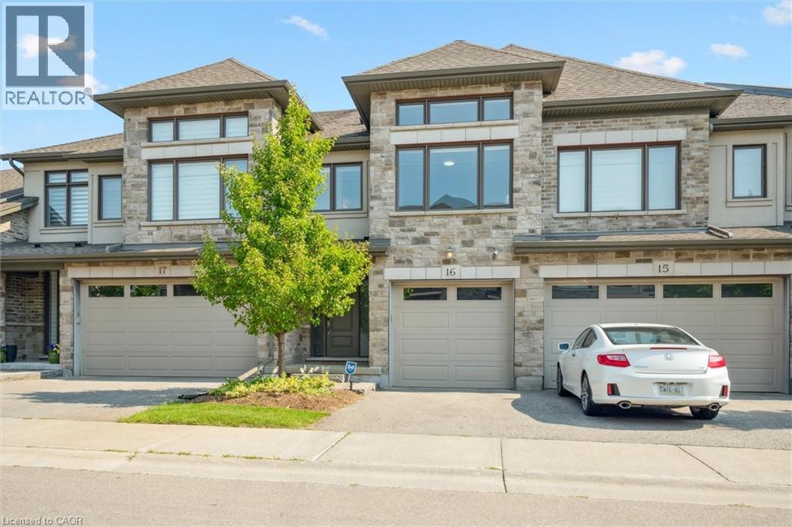V/l Brush Sideroad
Essex, Ontario
A unique and picturesque property opportunity with multiple full grown trees and much wildlife, within a couple hundered feet of the Canard River beginnings. Rural Road finsihed with tarachip cover. Country atmosphere, very few neighbours, large lots, hunter, trapper or naturalist dream property. Slow traffic as there are bends in the road in close proximity before and after the property. 1 acre with scenic views. 20 minutes from the Windsor, 10 minutes from Harrow/Essex and 20 minutes from A'Burg. Many school options. (id:50886)
Deerbrook Realty Inc.
V/l Brush Sideroad
Essex, Ontario
A unique and picturesque property opportunity with multiple full grown trees and much wildlife, within a couple hundered feet of the Canard River beginnings. Rural Road finsihed with tarachip cover. Country atmosphere, very few neighbours, large lots, hunter, trapper or naturalist dream property. Slow traffic as there are bends in the road in close proximity before and after the property. 1 acre with scenic views. 20 minutes from the Windsor, 10 minutes from Harrow/Essex and 20 minutes from A'Burg. (id:50886)
Deerbrook Realty Inc.
154 Grand Avenue East
Chatham, Ontario
I love it! This charming brick townhouse is the perfect starter home and is solid from top to bottom with a new TPO roof installed in 2022 and hassle-free brick exterior. Front and back porch have been updated, so no worries there. Lots of convenience with its unique property lines that include a rear yard and parking space - the only one with parking. The home backs onto Grant street with access from parking space/backyard to either the basement or kitchen via the back porch. The open concept kitchen/dining room has plenty of room for a large table and island, with linoleum flooring and great circulation with entrance from front foyer and living room with pocket door. Front foyer and living room face Grand Ave and have hardwood flooring. Upstairs are three bedrooms and a good sized bathroom with tub/shower combo and built-in storage and linen closet. The basement is partially above grade with lots of daylight from front and rear windows, with a large rec room that just needs some carpet and a couple touch ups and it is ready for use. The rear half of the basement is storage space with shelving and a laundry/utility room with washer and dryer and walk-out to backyard - great for bikes and larger items. Reduce your exposure to eavestroughs, fences, crawlspaces, shingle roofs, siding and all the other problems that come with a wood framed starter home - Brick townhouses have been the logical choice in major cities for over a century. Very low taxes are the added bonus at $155per month for 2025. Look it over but don't overlook it! (id:50886)
Royal LePage Peifer Realty Brokerage
97 Sleepy Meadow Drive
Blenheim, Ontario
If you’ve been waiting for an Executive Rancher, then wait no longer! Welcome to 97 Sleepy Meadow Drive in Blenheim. Located in a newer subdivision, this 5 year old custom-built home has everything you can ask for; 3 plus 1 Bedrooms, 2.5 Baths, huge primary bedroom with gorgeous ensuite, and a large walk in closet. The gourmet kitchen has quartz countertops with an island/eating centre and a large walk in pantry. The main floor is totally open-concept and offers 2 additional Bedrooms that share a Jack & Jill ensuite!! The lower level has a 4th Bedroom for guests and the rest is a blank canvas to finish as you like! The fully fenced back yard is private with mature trees, a wooden deck, and concrete patio that is perfect for spring/summer/fall evenings. Topping it all off is a huge 3 car Garage for all your toys!! Don’t hesitate to view this Blenheim Beauty! (id:50886)
Exit Realty Ck Elite
12 Brubeck Road
Toronto, Ontario
Gorgeous 5-Level Backsplit,3 Bdrm Semi-Detached House With 2 Bdrm Bsmt Apt. Great Opportunity For A Large Family + Investor. Loaded With Hardwood Floor, Double Door For Entry (id:50886)
Homelife/miracle Realty Ltd
20 Havenridge Drive
Toronto, Ontario
Set on a rare and expansive 84 x 150 ft lot in the highly desirable Golfwood Village Community, this beautiful treed lined property offers over 3,000 sq. ft. of living space and endless potential for those looking to renovate, build new, or simply move in and enjoy. The thoughtful layout of the main floor is both functional and inviting, featuring expansive principal rooms filled with natural light throughout.The spacious kitchen includes a walk-out to the backyard oasis, perfect for entertaining or enjoying serene mornings outdoors. Upstairs, you'll find four generously sized bedrooms, ideal for families of all sizes.The finished basement with a separate walk-up entrance presents incredible in-law suite potential, with ample space for extended family or guests.Step into your own private retreat, this expansive backyard offers an incredible outdoor living experience rarely found in the city. Framed by towering, mature trees that provide natural shade and privacy, this oversized lot features a lush, landscaped setting perfect for both quiet relaxation and entertaining.At the heart of the yard is an in-ground pool, ideal for summer gatherings, family fun, or unwinding after a long day. With its serene atmosphere and generous proportions, this backyard delivers the ultimate blend of function, beauty, and potential, making it a true extension of the home. Conveniently located near the Weston Golf & Country Club, with quick access to major highways, the airport, nature trails, and everyday amenities, this property offers a rare combination of location, lifestyle, and opportunity. (id:50886)
RE/MAX Experts
3686 Darla Drive
Mississauga, Ontario
Welcome to this beautiful Detached home on a Prime corner lot in Malton , this home boasts no carpet throughout , offering a clean , modern aesthetic . Featuring 3 Spacious bedrooms on the main floor and a fully finished basement with a separate entrance , 2 generously sized bedrooms, living room and a full washroom , this home is ideal for growing families or investors . The basement includes a separate entrance , proving great potential for rental income or in- law suite , upgraded home , massive driveway with 4 Car parking plus 1 car garage located close to (hwy 427/407/401). Whether you're a first time buyer , a growing family or investor , this home has it all just move in and enjoy . (id:50886)
RE/MAX President Realty
24 Markhaven Road
Markham, Ontario
Back-Spilt 4 Bdrms Detached & Well Maintained Property Located In The Heart Of Prestigious Unionville! Tile And Hardwood Throughout. Bright & Spacious, finish basement with bathroom, seperate entrance. Long driveway. Highly Desirable Location - Walking Distance To Schools, Parks, Unionville Main Street, Too Good Pond. Grocery Stores, Banks, Restaurants, Shopping All Nearby. Easy Access To Public Transit, Minutes To Hwy 7 & Hwy 404, Markham Stouffville Hospital, Angus Glen Golf Course. Situated In Great School District: Parkview Ps, Unionville Hs, St Augustine Chs, St. John XXIII Catholic Elementary School. (id:50886)
First Class Realty Inc.
4 Bertha Avenue
Toronto, Ontario
Welcome to an exceptional custom-built residence that seamlessly blends modern luxury, timeless elegance, and thoughtful design, offering 2,595 sq. ft. above grade and set on a generous 50 x 131 ft lot with a massive professionally landscaped backyard featuring an interlocking stone patio, custom fire pit, and full privacy fencing for the ultimate outdoor retreat. Inside, the sun-filled open-concept main floor is designed for both everyday living and entertaining, highlighted by a chefs kitchen overlooking the backyard with a large centre island offering seating on both sides, premium stainless steel built-in appliances including a 72" fridge, wall oven and microwave, a full induction stove with secondary oven, and a seamless flow into the living room anchored by a sleek gas fireplace. Main floor conveniences include laundry facilities and a functional layout through the principal rooms. Upstairs, the private quarters offer three spacious bedrooms, with the luxurious primary retreat boasting a walk-in closet and spa-inspired ensuite featuring a double vanity and oversized glass shower, while the second and third bedrooms are connected by a beautifully appointed 5-piece semi-ensuite with both a tub and glass shower, and every bathroom enhanced with heated floors for year-round comfort. The finished basement with a separate side entrance provides exceptional versatility as an in-law suite, complete with a second kitchen, a large recreation room, a spacious bedroom with walk-in closet, and a full bathroom with heated flooring. Additional highlights include a whole-home natural gas generator and surveillance cameras, combining peace of mind with modern elegance, premium upgrades, and functional design making this the perfect home to welcome its next family! (id:50886)
Royal LePage Signature Realty
88 Mourning Dove Crescent
Toronto, Ontario
Excellent Location!! Stunning 4 Bedroom 3 Bathroom Home In The Most Convenient Location. Finished Walk-Out Basement With Kitchen, Washroom, Open Concept Layout & Rec Room Can Convert To Bedrooms. Well Maintained Open Concept 9' Ceiling Main Floor. Family, Living, Dining Room With Hardwood Floor And Hardwood Staircase. Modern Kitchen With Stainless Steel Appliances. Quartz Counter Tops And Backsplash With Eat In Kitchen. Close To All Amenities. Hwy 401, Ttc, Bus Stop, Shopping Mall, Supermarket, Enjoy Well-Know Park Around The Corner, U Of T In Scarborough, Centennial College, Hospital, Pan Am Are Nearby. Don't Miss This Incredible Opportunity To Own A Move-In Ready Home In A Convenient Location! (id:50886)
Homelife/future Realty Inc.
150 Vauxhall Drive
Toronto, Ontario
Welcome to this beautifully renovated home, upgraded from top to bottom with care and attention to detail. Located in a highly desirable and convenient neighborhood, this home is move-in ready with brand-new appliances.Enjoy an open-concept layout filled with natural light, featuring a bright dining room with a walkout to the patio and backyard perfect for entertaining. Just steps from TTC transit, Costco, Highway 401, and grocery stores, this home offers both comfort and convenience. (id:50886)
Bay Street Group Inc.
271 Grey Silo Road Unit# 16
Waterloo, Ontario
Discover executive living in the heart of prestigious Carriage Crossing at Grey Silo Gate — a quiet, upscale condo community steps from nature, minutes from urban amenities. This immaculately maintained 3-bedroom, 4-bathroom multi-level townhome offers nearly 2,500 sq ft of finished living space, seamlessly combining style, comfort, and functionality. Step inside to a bright, open-concept main floor featuring soaring ceilings, updated designer lighting, fresh paint, and quality laminate flooring. The heart of the home is the gourmet kitchen, designed for both beauty and practicality — with a massive Caesarstone island and breakfast bar, tall upgraded cabinetry with under-cabinet lighting and valance, a glass backsplash, a walk-in pantry with pull-out storage, and a custom-framed fridge nook ready for a 36 appliance. The living area is perfect for entertaining or unwinding, featuring a built-in wall unit with shelving, cabinets, and an electric fireplace. Step through sliding glass doors (with transom windows) to your maintenance-free composite deck with a gas BBQ line and privacy gate. Upstairs, the luxurious primary suite boasts a walk-in closet with custom organizers and a stunning ensuite with glass shower and double sinks. The upper loft provides a stylish and functional space for a home office or reading nook, while two additional spacious bedrooms and a well-appointed family bath complete this level. The laundry room is conveniently located on the main floor and features extra cabinetry. The finished basement adds valuable living space with look-out windows, luxury vinyl flooring, and a large recreation room. Enjoy low-maintenance living with no grass to cut and no snow to shovel. All appliances are included—just move in and enjoy. Situated near RIM Park, Grey Silo Golf Course, the Grand River, and scenic trails, this home offers the perfect blend of modern urban living and outdoor adventure. This is a rare opportunity to own a turnkey luxury townhome! (id:50886)
Smart From Home Realty Limited

