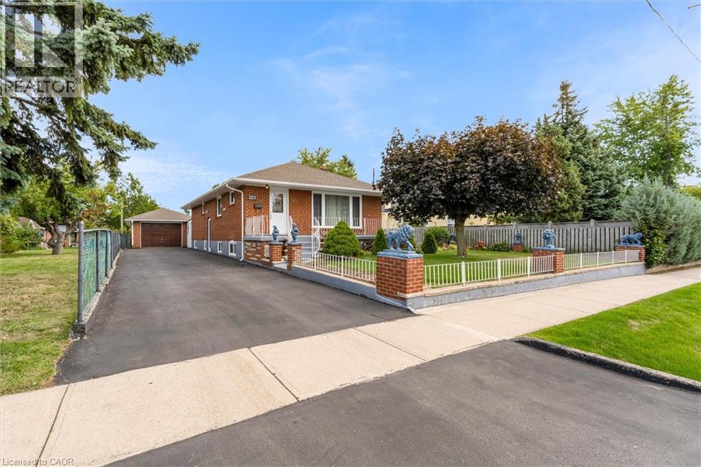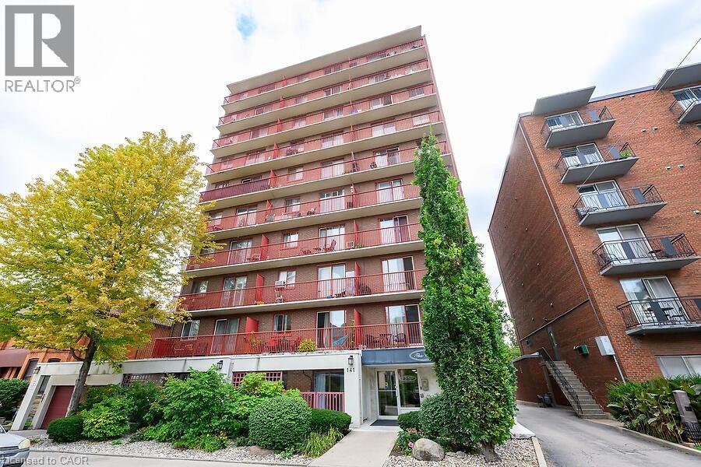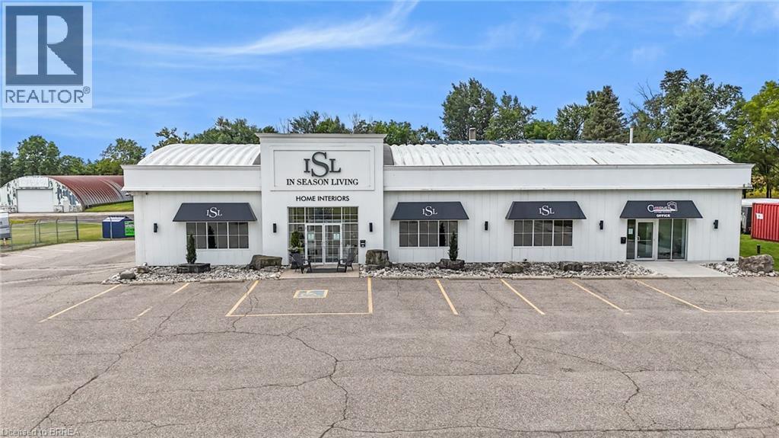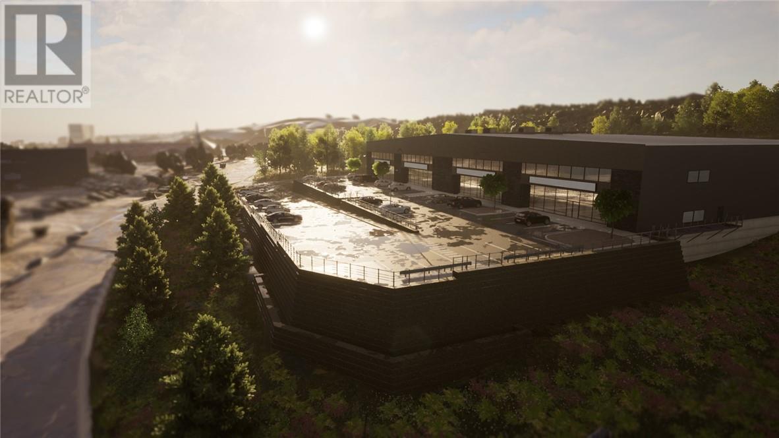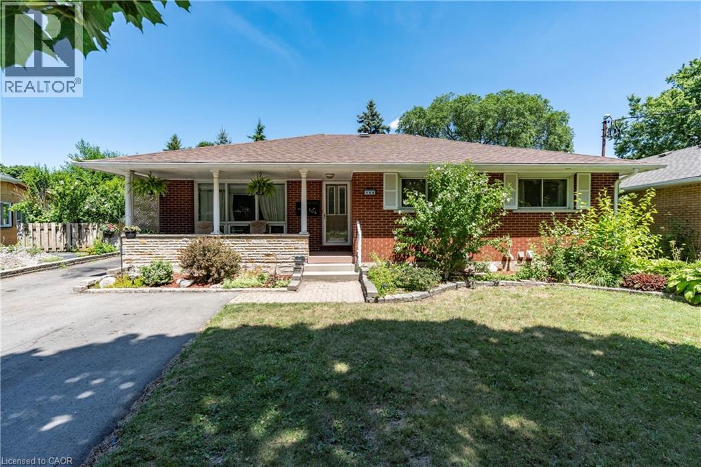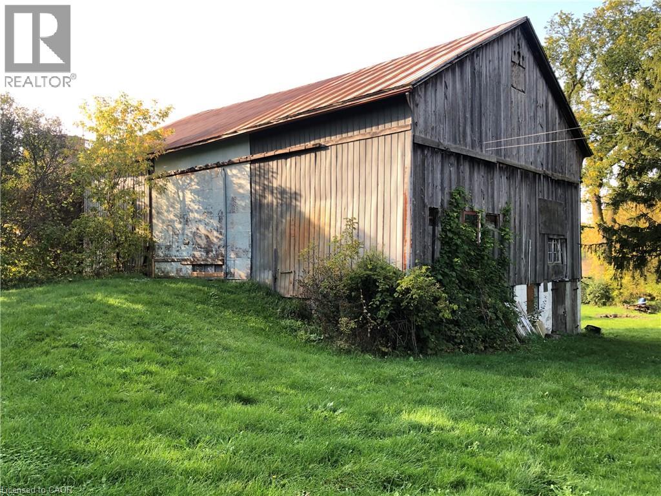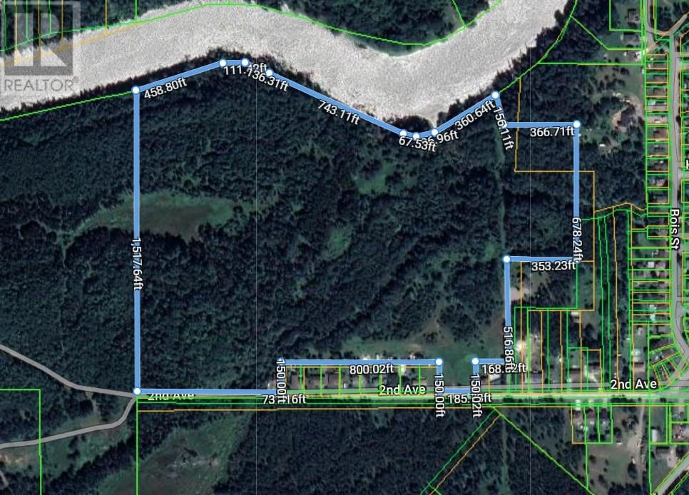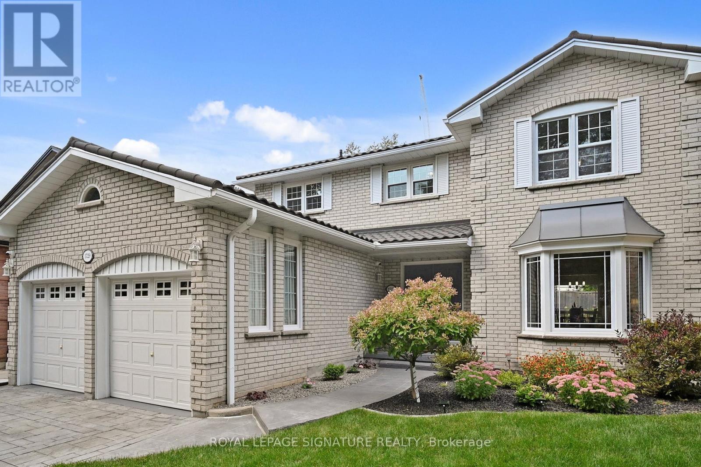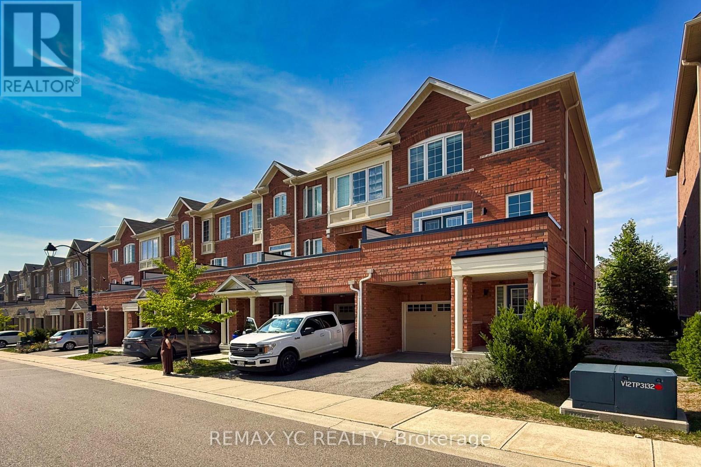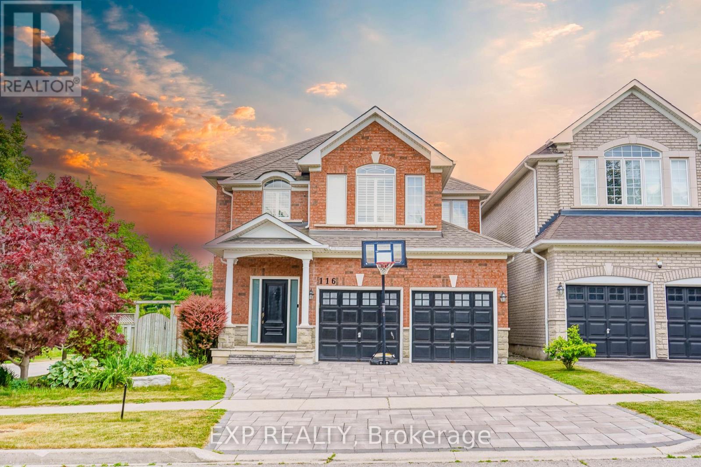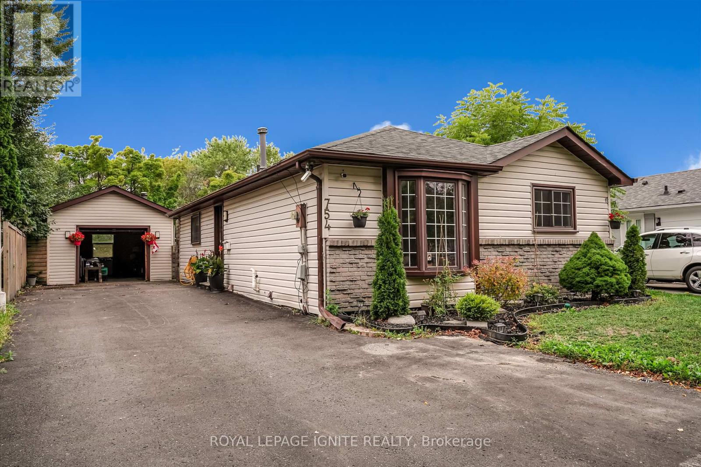321 Southview Road
Oakville, Ontario
Welcome to this well-loved bungalow, offered for the first time in over 50 years. Set on a generous 60 x 124 ft lot, this solid three-bedroom, two-bath home has been cared for with pride and attention to detail. Recent updates include a brand-new furnace and air conditioner (installed this past week), giving peace of mind for years to come. Inside, you'll find a functional layout with bright principal rooms, three comfortable bedrooms, with one 4-pc bath on the main floor. The lower level provides additional living space, including a kitchen with stove/fridge/rangehood microwave, 3-pc bath, bedroom (or office) as well as a rec room and storage options, making this a home that can be enjoyed as-is or reimagined to suit your vision. Located in a desirable pocket where many builders and contractors are transforming similar properties, the lot itself is a standout opportunity. Whether you're looking to move into a solid, well-maintained home, renovate to modern standards, or build new, this property offers flexibility and long-term value. A rare combination of history, care, and potential, ready for its next chapter. (id:50886)
Century 21 Miller Real Estate Ltd.
141 Catharine Street S Unit# 102
Hamilton, Ontario
Welcome to Unit 102 at the The Crofts. This open concept 1 Bedroom 1 Bathroom Unit is conveniently located on the ground floor offering quick and barrier free access to your unit. Updates include New Vinyl flooring throughout, convenient kitchen island with breakfast bar, Ductless Air Conditioning installed in 2023, Extra Large balcony perfect for enjoying summer days!. Excellent Corktown location providing walking distance to near by Go Station, Local eateries and Pubs, as well as St. Joseph's Hospital. Locker and Parking included! This convenient building offers: Sauna, Gym, and common BBQ, and Coin Laundry. (id:50886)
Right At Home Realty
389 Paris Road Unit# B
Brantford, Ontario
An excellent opportunity to sublease a spacious warehouse located behind In Season Living, offering versatility and functionality for a wide range of business needs. This large industrial space features two convenient drive-in doors and one dedicated unloading door, ensuring efficient access for deliveries and operations. Inside, you’ll find a generous open floor plan with ample room for storage, manufacturing, or distribution. The property also includes a separate electrical room, providing the necessary infrastructure to support a variety of commercial uses. With its size, accessibility, practical layout, and easy access to Highway 403, this warehouse is an ideal choice for businesses looking to expand or streamline operations. Book your showing today! (id:50886)
Pay It Forward Realty
935 Cambrian Heights
Sudbury, Ontario
New construction in central Cambrian Heights location. Located minutes from main corridor of Notre Dame (traffic light), this building is roughly 49,000 square feet of combined office and industrial/warehouse space across two floors. The layout if flexible in that the building is designed for four separate tenants, but can be leased out any combination of the four units. There will be 81 paved parking spaces on the site. The back (north) side of the building features twelve 8' x 10' loading dock doors and four 16' x 16' grade-level overhead doors. If rented to four separate tenants, each unit will be assigned three of the loading docks and one overhead door. Clearance height varies depending on the unit (middle units have higher ceilings due to the roof slope) and positioning, given there are are 4' deep beams running east-west every 20'. In end units, clearance height directly below these beams is between 24' and 27', while in between beams it is between 27' and 29'. Middle units have 27-29; clearance directly below the beams and 32-34' clearance in between the beams. The building structure is mass timber - specifically glued-laminated timber (Glulam) columns and beams and cross-laminated timber (CLT) floor and roof docking. The exterior walls consists of insulated metal panels amounted directly to the mass timber frame. They contain 8' of continuous rigid insulation, resulting in a true continuous R-32 rating that far surpasses current energy efficiency requirements. Above the wood roof deck is 7 1/2"" of continuous insulation capped with a standing metal roof , which provides a continuous R-40 rating. The remainder of the south face of the building will be finished with stone and glass. Filtering period is expected in the early fall. Unit size starts at 11,926 SF. CAM $5.00. (id:50886)
RE/MAX Crown Realty (1989) Inc.
104 Boniface Avenue
Kitchener, Ontario
Located in a family-friendly neighbourhood where the street is beautifully lined with mature trees, this legal duplex is perfect for a buyer looking for an income helper or someone looking to expand their investment portfolio. 104 Boniface Ave is a brick bungalow that was once a single-family home, which could be converted back, kept as that income helper, or used as an in-law set-up for multi-family living. This home is located in close proximity to Sunshine Montessori School, Rockway Public School, and St. Mary's High School. You are just moments away from Fairview Park Mall for all your shopping needs and the expressway for your commuting convenience. Outdoor enthusiasts will appreciate the nearby trails, Wilson Park, Schneider Creek, and the Rockway Golf Course, just to name a few. The basement is vacant and beautifully renovated, which has large windows, a spacious living room, an eat-in kitchen, a 3-piece bathroom, and 2 good-sized bedrooms, plus a den. The main floor is full of character - has a cozy living room, a quaint kitchen, 4 bedrooms, and a 4pc bath. It is waiting for you to add your personal touches and updates. (id:50886)
Red And White Realty Inc.
970 Erbsville Road Unit# Barn
Woolwich, Ontario
Here's an opportunity for your hobby farm in the beautiful countryside, just minutes from the City of Waterloo. This beautiful, rolling 3.14-acre property features a large barn and an attached storage building that can accommodate animals like chickens for fresh eggs, goats for milk, or even horses for riding. Beyond livestock, the property is perfect for cultivating vibrant vegetable gardens, or exploring products like jams or honey, creating a truly diverse and rewarding rural experience. This is a great opportunity to establish your own hobby farm and gardens! Plus, you're just two minutes from Abraham Erb/Laurelwood/Laurel Heights schools, Food Basics, Shoppers Drug Mart, and many more amenities. Please note all intended activities must be compliant with zoning requirements for the area. Residential home in the corner of the property is rented separately and is not included with this listing. (id:50886)
International Realty Firm Inc Brokerage
0 Second Avenue
Espanola, Ontario
Potential Espanola development site or large residential property on which to build your super private dream home. This property consists of over 70 acres of land with frontage on Second Avenue, and almost 2000 feet of waterfrontage on the Spanish River. Espanola is a short 45-minute drive from Sudbury, and offers all amenities, including a ski hill, golf course, restaurants, and shopping. It is also the gateway to Manitoulin Island and 5 minutes off Trans Canada Highway 17. (id:50886)
Royal LePage North Heritage Realty
1729 Pengilley Place
Mississauga, Ontario
Welcome To 1729 Penglilley Place, A Meticulously-Maintained Home Located On A Quiet Cul-De-Sac In The Heart Of Clarkson. Feel The Love Of The Original Owners As Soon As You Walk In As This Home Has Been Cared For With Pride And Attention To Detail From Day One. This Beautiful Property Is Just Under 2,500 Square Feet And Offers Large, Bright Living Spaces With Huge Principal Rooms Perfect For Family Living And Entertaining. Enjoy The Convenience Of Being Within Walking Distance To The Clarkson Go Train, The Restaurants And Shops Of Clarkson Village, Lake Ontario, And The Scenic Trails Of Rattray Marsh. The Home Features Newer Pot Lights And LED Lighting Throughout. The Functional Laundry And Mudroom Includes Both Exterior And Garage Entrances, Adding Practicality To Everyday Living. The Property Boasts Gorgeous Landscaping, Including A Massive Stone Driveway, And Is Topped With A Durable Metal Roof. The Huge Unfinished Basement Offers An Open Canvas For You To Customize To Suit Your Needs. An Excellent Home Inspection Is Available Upon Request, Offering Peace Of Mind To Buyers. Too Many Exceptional Upgrades To List Please Consult The Attached Feature Sheet For Full Details. This Is A Rare Opportunity To Own A Truly Special Home In One Of Mississauga's Most Sought-After Neighbourhoods. (id:50886)
Royal LePage Signature Realty
37 Torah Gate
Vaughan, Ontario
Welcome to your dream home! This breathtaking 3-story, 3+1 bedroom, 3-bathroom end unit townhome offers over 2000 sq/ft of luxurious living space in the highly sought-after Upper Thornhill, Patterson area. Impeccably upgraded with engineered hardwood flooring throughout, this home combines elegance and style with unmatched functionality. The ground floor features a versatile office space that can easily be converted into a 4th bedroom, perfect for growing families. The main floor is a masterpiece, showcasing a spacious kitchen with a large breakfast bar, ideal for hosting and family gatherings. The expansive living and dining areas are flooded with natural light through large windows facing both East and West, creating a warm and inviting atmosphere. The living room opens up to a large terrace, perfect for enjoying morning coffee or evening entertaining. The primary bedroom is a true sanctuary, complete with a walk-in closet and a luxurious spa-like 4-piece ensuite. The second and third bedrooms are equally impressive, with ample closet space and large windows for natural light. Conveniently located near shopping plazas, grocery stores, and restaurants and within a top-rated school zone (Herbert H. Carnegie PS, Roméo Dallaire PS French Immersion, and Alexander Mackenzie HS, Catholic School - ST. THERESA OF LISIEUX), this home offers everything you need and more. Ready to move in don't miss the chance to make this exceptional townhome yours! (id:50886)
RE/MAX Yc Realty
116 Colesbrook Road
Richmond Hill, Ontario
Step Into Elegance With This Beautifully Maintained 4+1 Bedroom, 4-Bath Detached Home Featuring A Finished Basement With Its Own KitchenPerfect For In-Laws Or Extended Family* The Main Level Boasts A Grand Open-Concept Layout,9Ft Ceiling, Highlighted By Rich Hardwood Floors, Soaring Ceilings, And A Sun-Drenched Living Room With A Cozy Fireplace And Panoramic Windows* The Modern Kitchen Offers Stainless Steel Appliances, Tall Cabinetry, And A Stylish Backsplash, Flowing Into A Breakfast Area With Walkout* Enjoy A Massive Backyard DeckIdeal For Summer Gatherings Or Quiet Evenings Overlooking Greenspace* Formal Dining, Decorative Columns, And A Fully Finished Basement Suite Add Comfort And Function* Located Near Parks, Schools, And Everyday Essentials* This Home Blends Space, Style, And Convenience In A Prime Family-Friendly Neighborhood. (id:50886)
Exp Realty
754 Downview Crescent
Oshawa, Ontario
This stylish 2-bedroom residence, once a 3-bedroom, combines comfort, function, and upscale design. Bright, open interiors are enhanced by wide-plank hardwood floors and expansive windows framing serene views of the private backyard. The primary suite offers a boutique style feel with a customized closet and built-in vanity. A gourmet kitchen sits at the heart of the home, showcasing a large granite island, stainless steel appliances, and a gas range perfect for cooking enthusiasts. The fully finished lower level is a destination in itself, featuring a sleek double-sided fireplace that creates ambiance for both the home theatre and bar lounge. A third bedroom and a full bath make this level ideal for overnight guests or extended family. Outdoors, the detached garage has been transformed into a year-round retreat with its own wood stove perfect for hobbies, entertaining, or unwinding. With the potential to easily return to a 3-bedroom layout, this property offers impressive flexibility along with a lifestyle of elegance and entertainment. (id:50886)
RE/MAX Impact Realty
Royal LePage Ignite Realty
25 Christine Elliott Avenue
Whitby, Ontario
Step Into This Beautifully Maintained Detached 4+1 Bedroom, 4 Bathroom Home Boasting A Bright, Open-Concept Layout With A Modern Kitchen Featuring Stainless Steel Appliances, Quartz Countertops, And Stylish White Cabinetry That Flows Seamlessly Into The Spacious Dining And Living Areas *Enjoy Elegant Touches Throughout Including Pot Lights, Crown Moulding *The Finished Basement Offers A Versatile Space With A Fireplace And Room For Recreation Or A Home Office *Upstairs Offers Four Spacious Bedrooms And A Functional Layout For Family Living *Step Outside To A Professionally Landscaped Backyard With Interlock Patio Perfect For Entertaining *Home Nestled In A Family-Friendly Neighbourhood Near Top-Rated Schools, Scenic Parks, Shopping, And Heber Down Conservation *This Turnkey Property Offers Style, Space, And Location All In One * (id:50886)
Exp Realty

