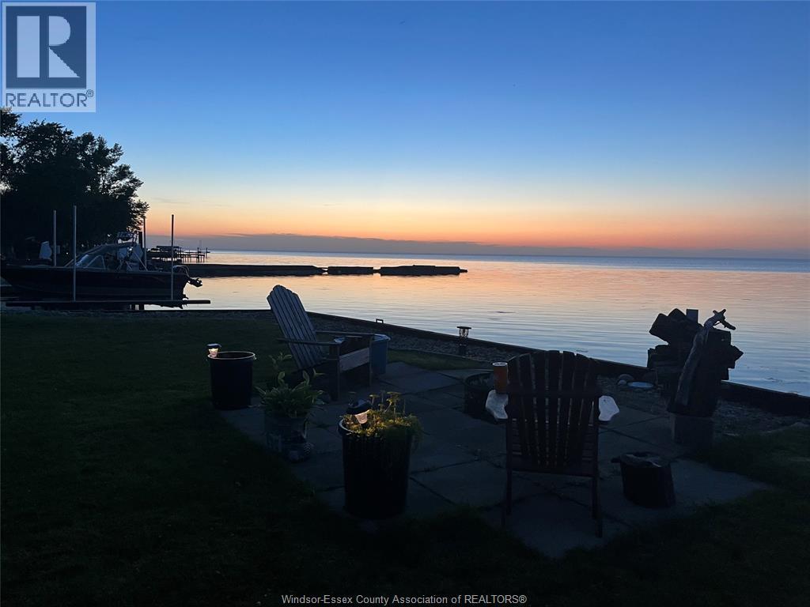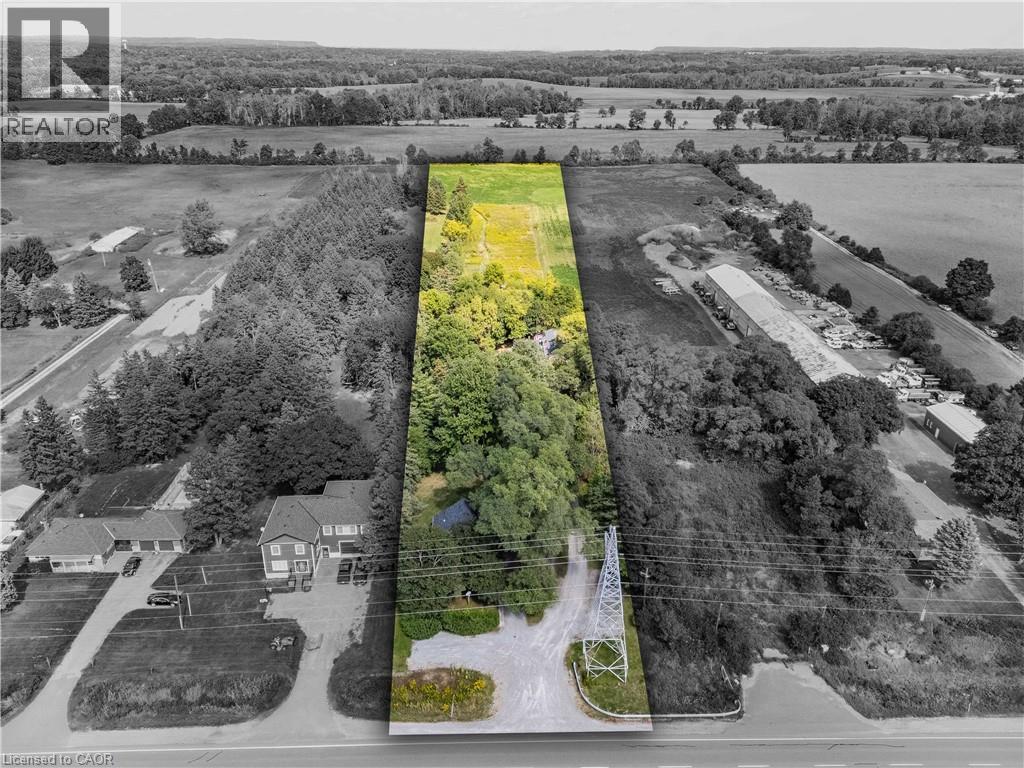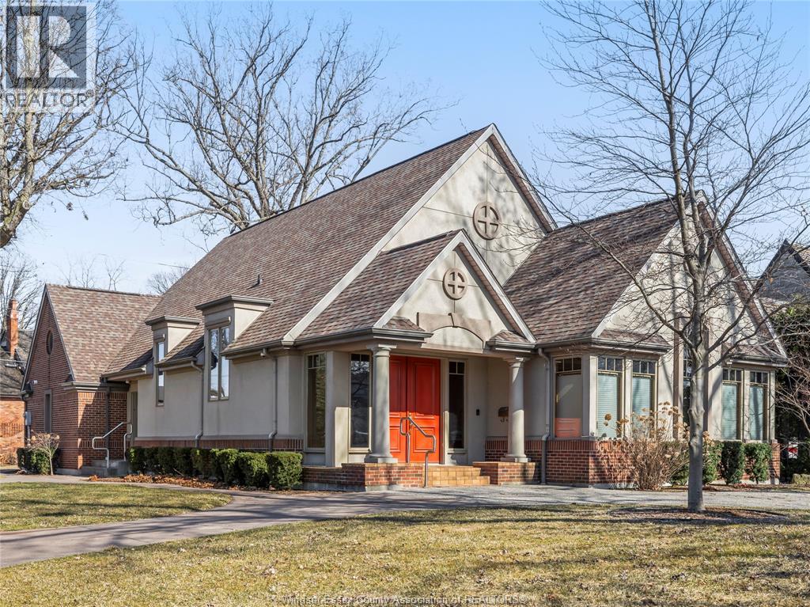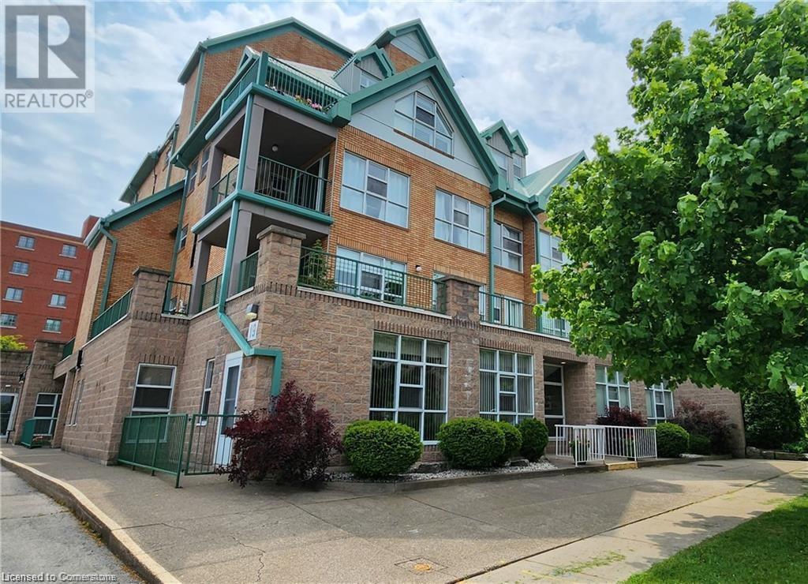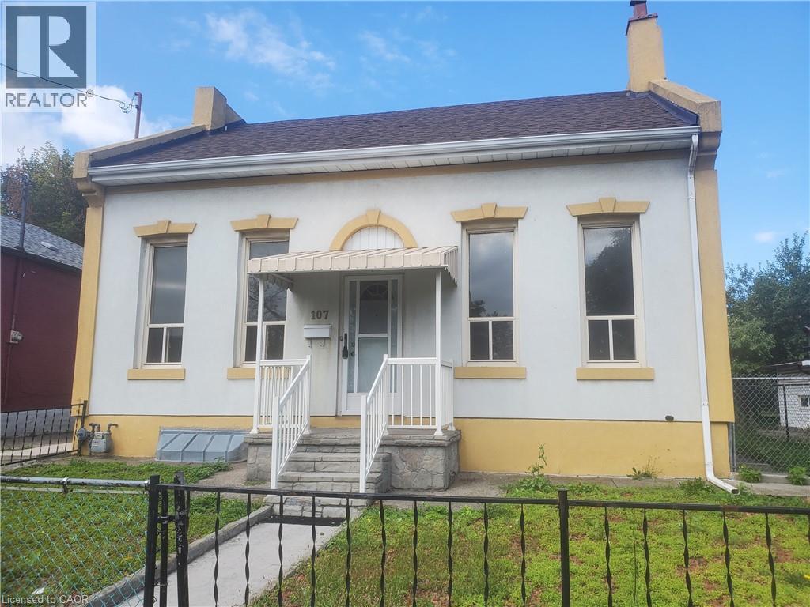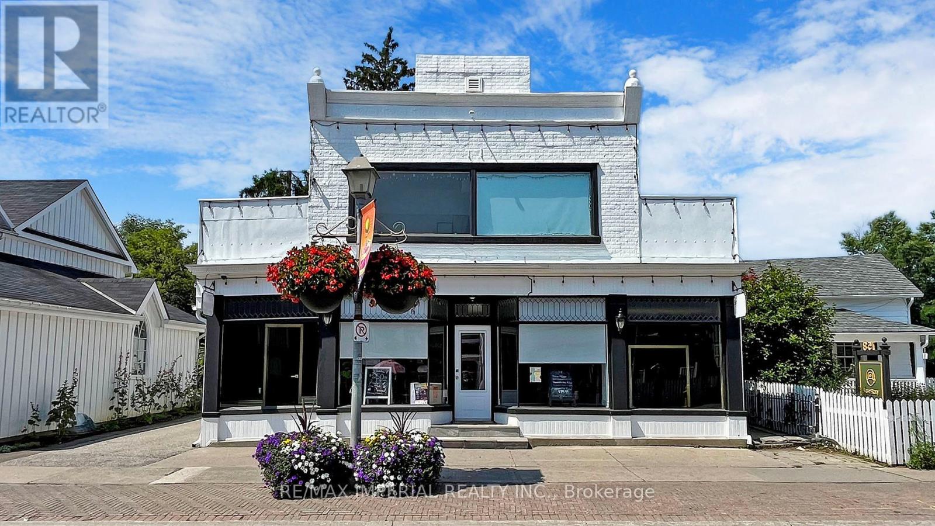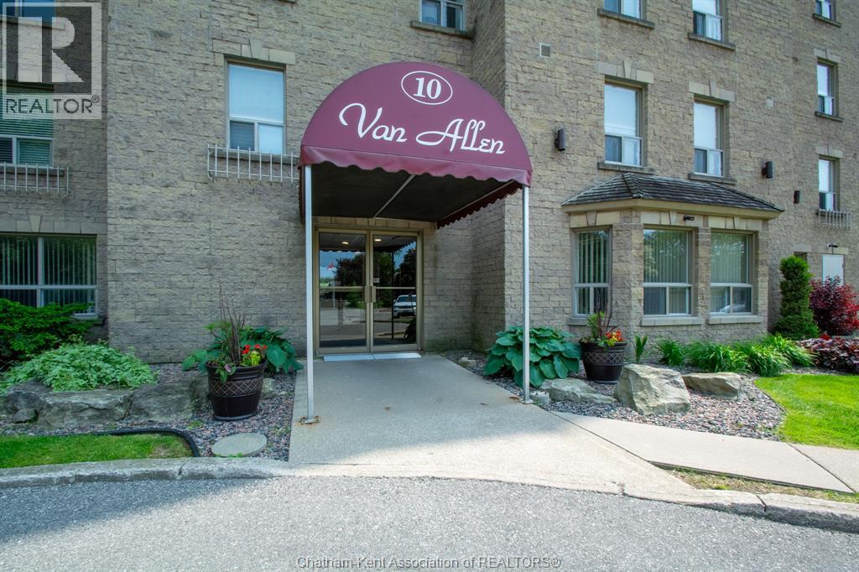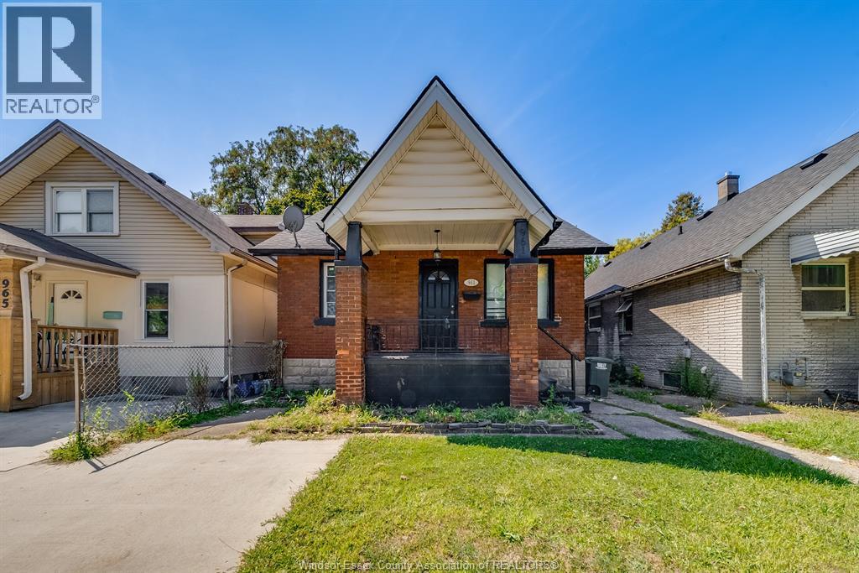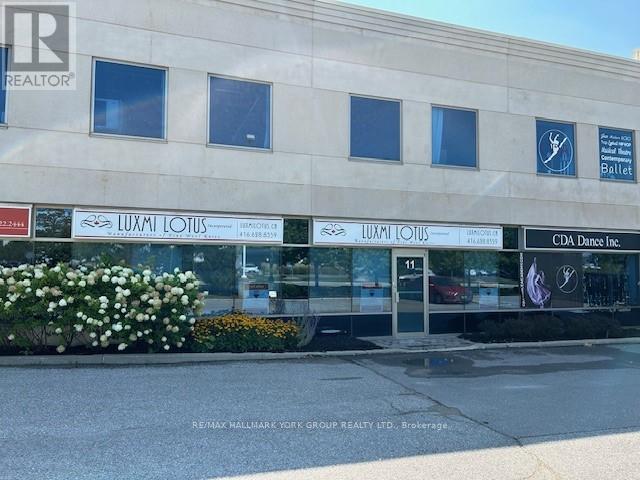7654 St. Clair
Lakeshore, Ontario
7654 ST CLAIR ROAD; 69 FEET OF UNOBSTRUCTED WATERFRONT VIEWS! THIS OVERSIZED PROPERTY IS A MUST SEE! COMPLETE WITH FULL STEEL BREAK WALL. PRIME VACANT LAND OFFERING A PERFECT BLANK CANVAS TO BUILD A CUSTOM WATERFRONT RETREAT. PLENTY OF POSSIBILITIES EXIST FOR BUILDERS, INVESTORS OR ANYONE SEEKING TO CRAFT THEIR DREAM HOME OR COTTAGE. LOCATED IN A PEACEFUL, SOUGHT-AFTER AREA, CLOSE TO LOCAL AMENITIES, MAJOR ROADS AND HIGHWAYS. IT IS THE BEST WATER VIEW YOU WILL SEE IN THE AREA! DO NOT MISS OUT ON THIS EXCEPTIONAL OPPORTUNITY, CALL L/S TODAY (id:50886)
Right At Home Realty Pro
1402 6 Highway
Flamborough, Ontario
Welcome to this exceptional 3-acre opportunity zoned A2, offering not 1 but 2 detached homes plus a sprawling barn perfect for the hobbyist, entrepreneur, or aspiring homesteader. The 2 houses & the barn have 200 amp service each. House #1 is a beautifully renovated 3-bedroom, 1595 sq ft home featuring a sun-filled living room, a spacious kitchen with white cabinetry and brand-new stainless steel appliances, and a main-floor primary bedroom for easy living. Enjoy the convenience of main-floor laundry, a generous rec room, and a walkout to a deck ideal for summer gatherings. House #2 boasts 1485 sq ft on the main level, with a large living room, a versatile bonus room (perfect as a den or office), and a massive kitchen/dining area that opens to its own deck. The main-floor primary bedroom, 3-piece bath, and laundry make it fully functional, while the upper level—over 900 sq ft—offers a roughed-in kitchen and bath, awaiting your vision to restore its former 2-bedroom in-law suite. The expansive barn (~2200 sq ft) is a dream for hobbyists or small-scale farmers, complete with a loft ready for your creative touch. Behind it, wide open acreage invites you to plant an organic garden, cultivate trees and flowers, or simply enjoy the rural lifestyle. All this in a convenient location that blends tranquility with accessibility. This is more than a property—it’s a canvas for your next chapter. (id:50886)
Keller Williams Edge Realty
3404 Victoria Boulevard
Windsor, Ontario
BEAUTIFUL South Lawn Gardens Area home on corner lot, districted for Massey High School and Central Elementary. Front circular drive, side double garage and driveway, with deep fenced backyard & courtyard. House features stunning grand design, high ceilings, hardwood flooring, granite kitchen, sunken family room, 3.5 bathrooms, Jacuzzi tub, furnace 2021, main floor laundry, huge lower level, and much more. All 7 appliances included! Priced to Sell! TAKING OFFERS AS THEY COME! 2025 MHI Home Inspection Report Available. A Must to See! (id:50886)
Lc Platinum Realty Inc.
1235 El Camino Street
Ottawa, Ontario
BUY AND HOLD OR START DIGGING IN THIS MILLION DOLLAR NEIGHBORHOOD!! One of the last opportunities to secure a lot in this fabulous enclave of high end homes with trails, lakes and parks at your doorstep. Enjoy the cozy, country feel of Greely while being just minutes to the the new Hard Rock, 15kms to the airport and 25kms to downtown. Stunning estate style homes in every direction, this is a fabulous community to call home. (id:50886)
Coldwell Banker First Ottawa Realty
339 King Edward Avenue
Ottawa, Ontario
Builders & Developer's Opportunity Knocks! Presenting a prime commercial lot located at 339 King Edward in Ottawa's vibrant ByWard Market area, walking distance to Parliament Hills and Ottawa University. This impressive approx.. 14,200 square foot parcel of land is strategically positioned at the bustling corner of Rideau and King Edward, offering excellent visibility and accessibility. This commercial site presents a rare opportunity for developers and investors looking to capitalize on the high traffic and dynamic atmosphere of the ByWard Market. The location is surrounded by a variety of shops, restaurants, and cultural attractions, making it an ideal spot for retail, dining, or mixed-use development.With its generous size and prominent position, this lot offers the potential for significant growth and profitability. Whether you envision a modern retail space, a trendy dining establishment, or a mixed-use project, the possibilities are endless in this thriving community. Don't miss out on this exceptional opportunity to secure a valuable piece of real estate in one of Ottawa's most sought-after neighborhoods! Call now! (id:50886)
Power Marketing Real Estate Inc.
2nd Flr - 156 Main (Unionville) Street
Markham, Ontario
Entire Second Floor Unit of Property For Lease. RARE High Demand Prime Retail location at the Heart of Historic MAIN STREET UNIONVILLE. High Tourist Area Surrounded By Upscale Residential Density. Bright Large Windows Overlooking Main Street With Great Sign Exposure for Professional Office /Dental Office/Photo Studio/Training Centre/Club, etc. Separate Entrance, Functional Layout Including Reception, 1 Open Area, 2 Rooms, 4-Pc Washroom, Washer/Dryer And Lots Of Storage. Move-In Condition. (id:50886)
RE/MAX Imperial Realty Inc.
19 Lake Avenue S Unit# 102
Stoney Creek, Ontario
Freshly painted 1139 square foot two bedroom, two-bathroom suite in the Sara Calder Suites. A 55+ Life Lease Community in the heart of Stoney Creek close to many amenities. Features north-west sun exposure and patio. The large primary bedroom includes a 4 pc ensuite bathroom and a large closet. The main bathroom is a 3 pc with walk-in shower. Indoor parking spot and locker included (id:50886)
RE/MAX Escarpment Realty Inc.
107 Cathcart Street
Hamilton, Ontario
Welcome to your next home. Large lot nestled 10 minute walk to down town Hamilton and the finest restaurants and shops in the city . This home features large eat in kitchen, spacious rooms with a great yard for entertaining. With a little TLC and your own personal touches this is your new paradise. Owner has recent home inspection. (id:50886)
Royal LePage State Realty Inc.
156 Main St Unionville
Markham, Ontario
Property For Sale. RARE High Demand Prime Retail location at the Heart of Historic MAIN STREET UNIONVILLE. High Tourist Area Surrounded By Upscale Residential Density. All along, Main Street has structures that are Virtually Unchanged from its Founding in 1794. Renowned for its Pubs, Parks, Restaurants, and its Historical European view, the road also hosts the Annual Unionville Festival, which draws Several Thousand Visitors to the Neighbourhood. While Main Street Unionville appears in many Film Productions, 156 MAIN STREET was the Filming Location of Luke's Diner, the Most Iconic Location in Gilmore Girls (American Comedy-Drama 2000-2007). Ground Floor: Reception Area, 6 Procedure Rooms, Lounge, Washroom, Utility Room, Office. Second Floor: Lounge, Kitchen, 2 Procedure Rooms, Washroom, Utility Room. Over $0.5 Million in Renovations. Ground Floor Tenants: Beauty Spa. **EXTRAS** Tenants' Remaining Lease Term: 1+2 (Option Renewal) (id:50886)
RE/MAX Imperial Realty Inc.
10 Van Allen Avenue Unit# 804
Chatham, Ontario
Beautiful 8th-Floor Condo with River Views – North East Chatham. Welcome to this elegant and well-appointed 2-bedroom, 2-bathroom condo located on the desirable North East side of Chatham. Situated on the 8th floor of a secure building with elevator access, this home offers both comfort and convenience in a serene setting. Step inside to a bright and airy layout featuring an open-concept kitchen, dining, and living area. The kitchen is a chef’s delight with granite countertops, stainless steel appliances, pot lighting, and a seamless flow into the main living space—perfect for everyday living and entertaining. Enjoy your morning coffee or unwind in the evening with stunning views of the Thames River from the private balcony, accessible from both the dining area and the spacious primary bedroom. The primary suite also includes double closets and a luxurious 5-piece ensuite bath. A second bedroom and a 3-piece guest bath offer additional comfort and flexibility. The condo is equipped with a new furnace, air conditioner, and in-suite washer and dryer, all installed in 2024. Enjoy low-maintenance living with beautiful views and thoughtful upgrades throughout. Contact us today for more details or to schedule a private showing! (id:50886)
Nest Realty Inc.
961 Curry Avenue
Windsor, Ontario
This turn-key brick home offers 6 spacious bedrooms, 2 full bathrooms, a working kitchen with appliances, main floor laundry, and a finished basement with additional living space, second bathroom, & rough-ins for a second kitchen with separate entrance — ideal for multi-generational living or creating a secondary unit. With its size, layout, & flexible configuration, this property presents strong income potential for investors seeking stable long-term rental returns. Recent updates include roof and windows (2018),bathroom (2018),& flooring (2021), plus low property taxes help maximize your bottom line. conveniently located near major bus routes, grocery stores, restaurants, parks, & essential services, and within close proximity to local schools,the university of windsor, and st. clair college. (id:50886)
RE/MAX Care Realty
11 - 125 Don Hillock Drive
Aurora, Ontario
. (id:50886)
RE/MAX Hallmark York Group Realty Ltd.

