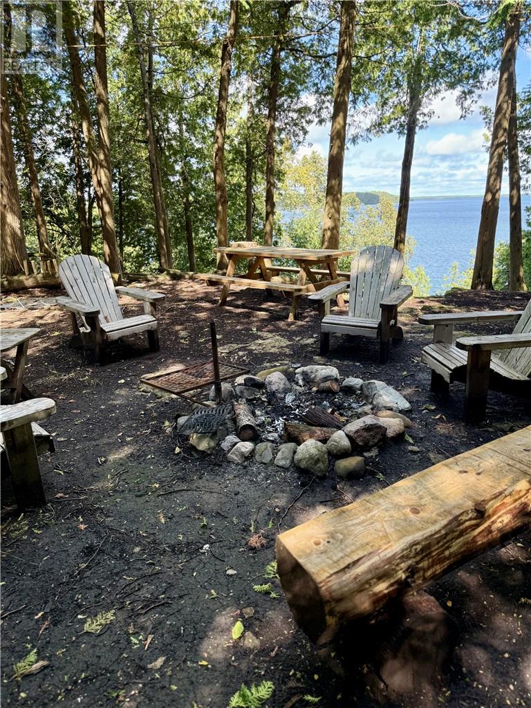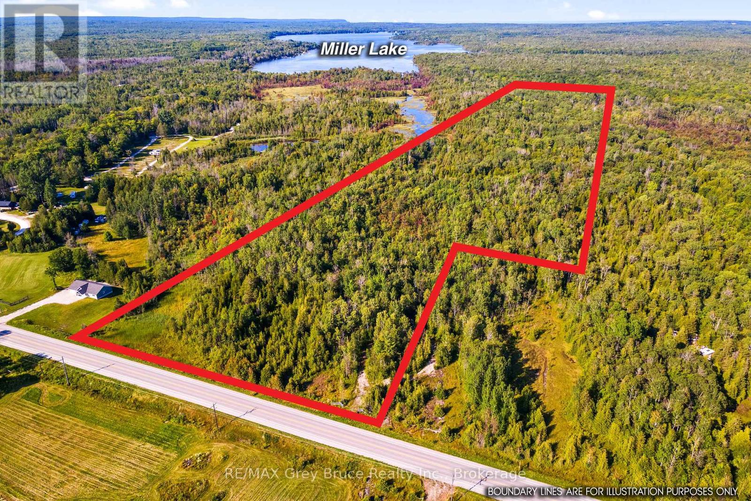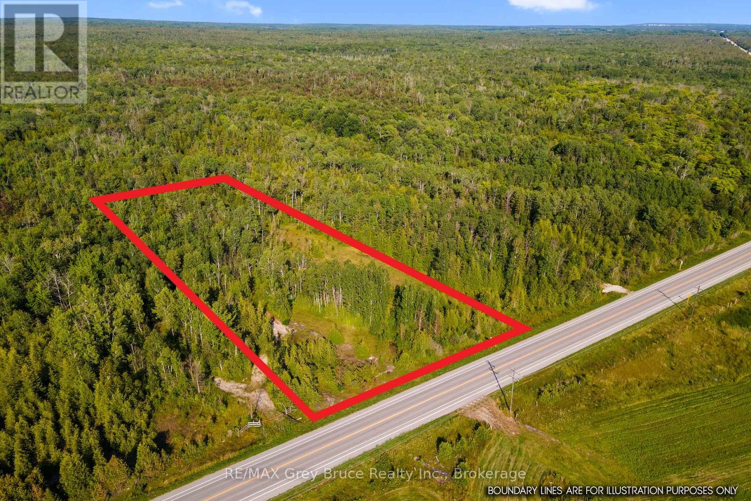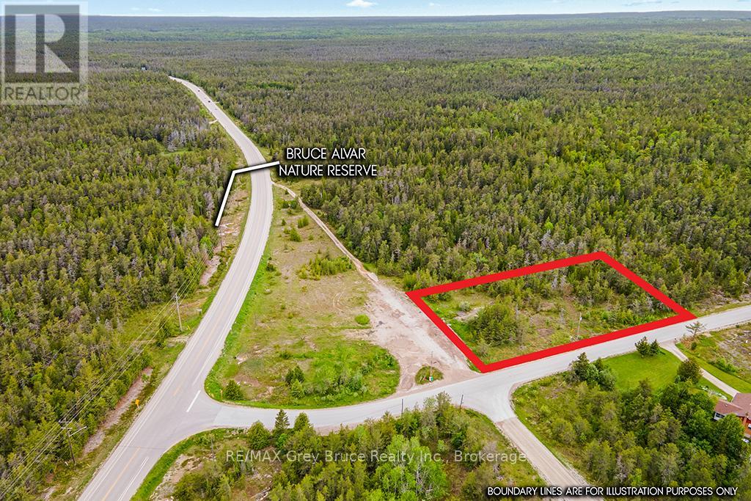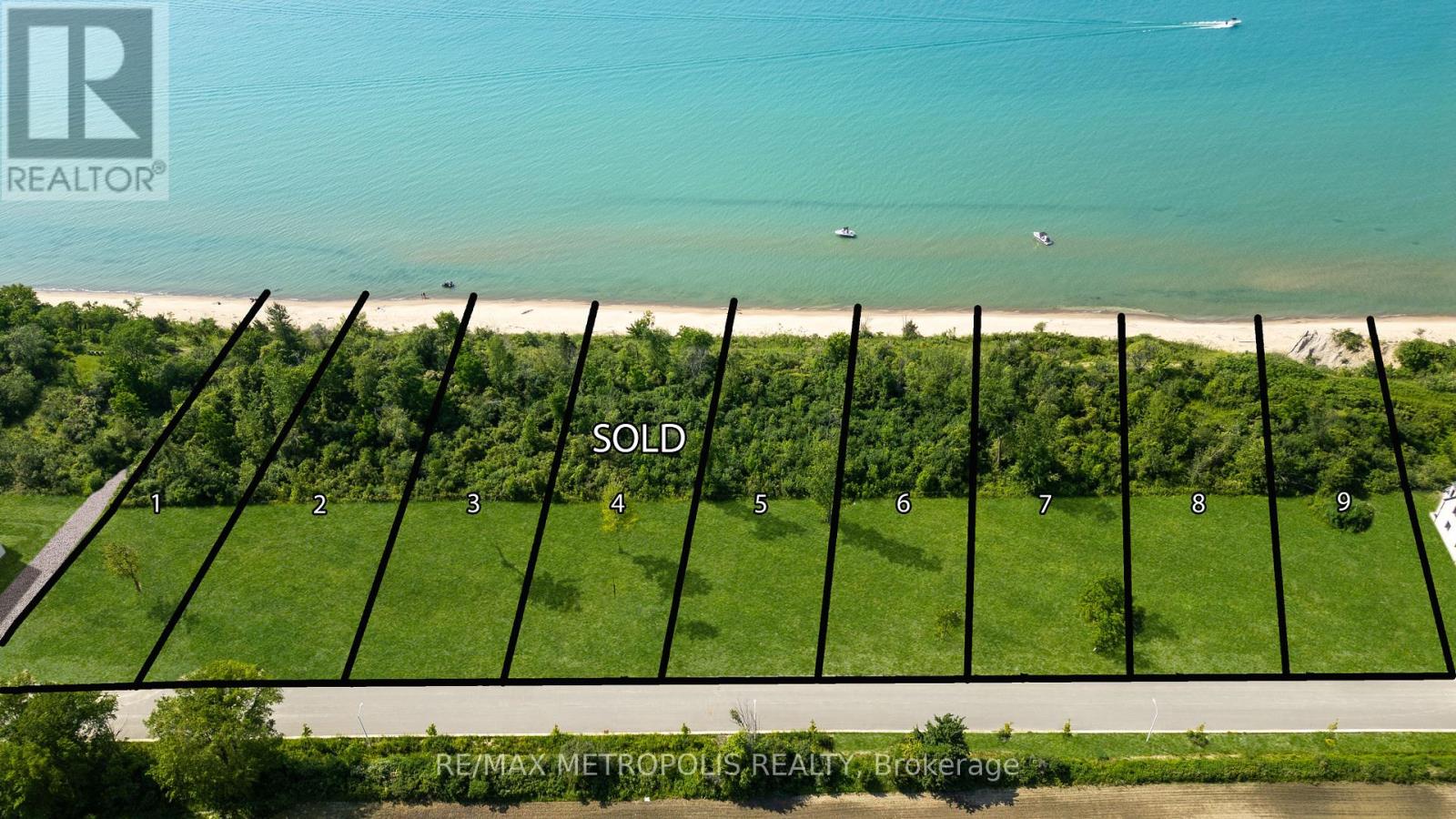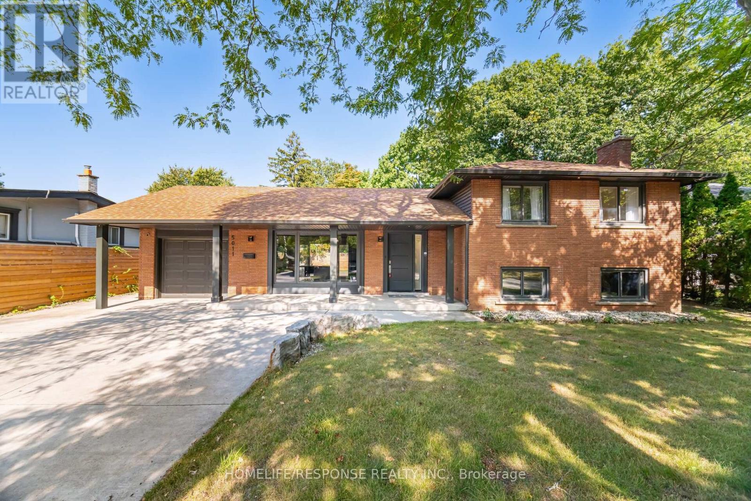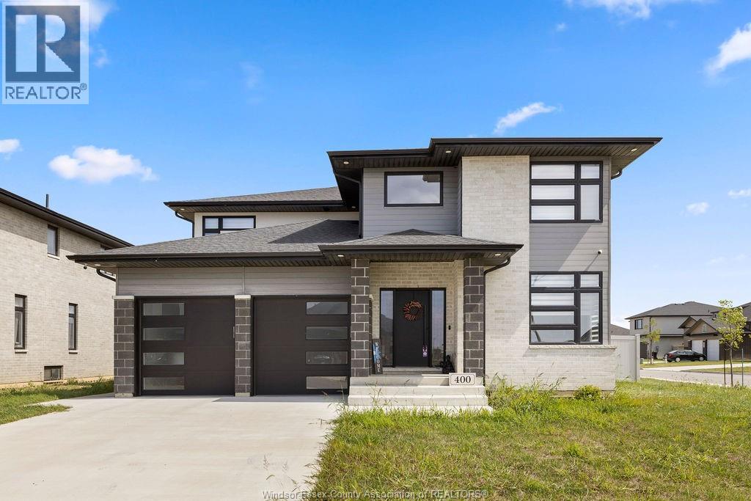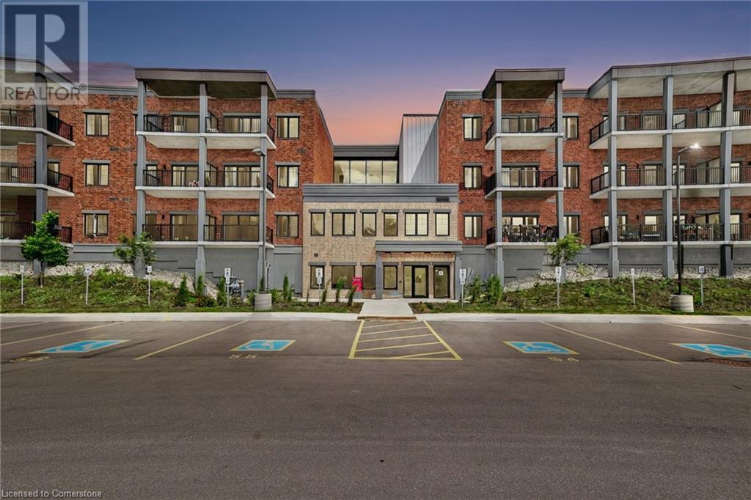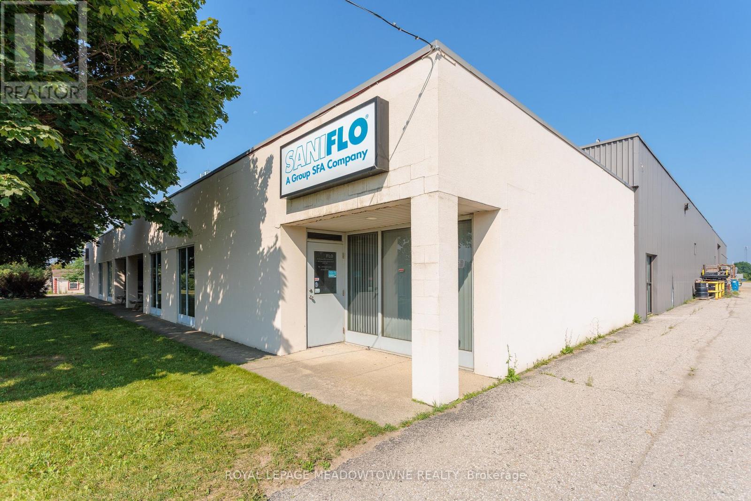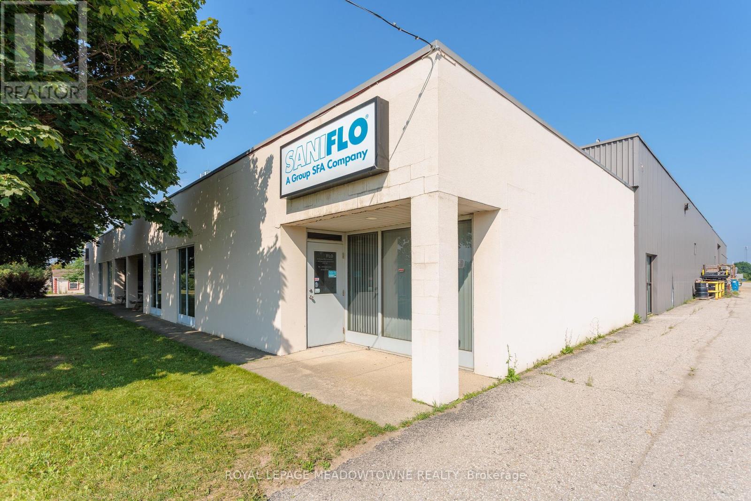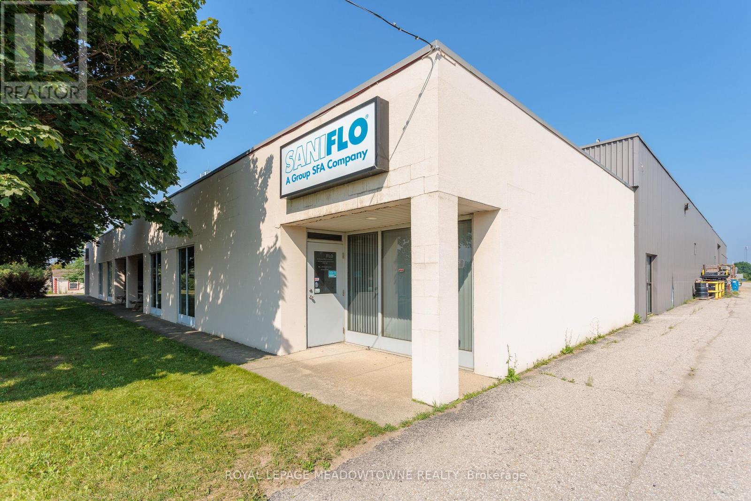Lot 3 Twin Harbours Rd
Spring Bay, Ontario
Ready to trade stress for sunsets? This Manitoulin gem at just under 5acres is already mostly cleared and waiting for you. A drilled well is in place, so you don’t have to worry about water. For those back-to-nature vibes, you’ve got a rustic outhouse and a charming yurt perched on a raised platform—perfect for cozy nights under the stars. There’s a 40ft sea can on-site for all your gear, so everything from kayaks to summer toys has a home. And the best part? A beautiful sauna and shower right at the water’s edge, where you can steam, rinse, and refresh after a dip in the bay. Follow the rustic wooden staircase down to your seasonal dock and take in the wide-open views of Patterson’s Bay. Whether you’re diving in for a swim, launching a paddleboard, or just watching the sunset, this is your private oasis. This property isn’t just a lot—it’s a lifestyle. Patterson’s Bay is calling. (id:50886)
Exp Realty
Pt 9/10 Highway 6
Northern Bruce Peninsula, Ontario
46.4 acres of pristine wilderness! A mix of lush woodlands and a small section of natural wetlands - which has provided both great deer and waterfowl hunting. Additionally there is a spring creek that meanders through the property leading out to Miller Lake. A rare and beautiful feature! There is also a simple and rustic hunt shack tucked in among the trees (work required, but a great starting place!). A gravel driveway makes for easy access. Mature trees, open spaces, and diverse vegetation provide endless possibilities whether for recreation, relaxation, or future plans. Secluded and peaceful, yet conveniently accessible via the provincial highway. Just 3 min to public access into Miller Lake, 12 min to the main entrance of the National Park, 14 min to the town of Lions Head, and 20 min to the town of Tobermory. A rare opportunity to own a large acreage private escape immersed in nature. A must see property to truly appreciate! (id:50886)
RE/MAX Grey Bruce Realty Inc.
Part 10 Highway 6
Northern Bruce Peninsula, Ontario
3.44 acres of spacious wood land near Miller Lake! This property offers plenty of room for privacy with a mix of open space and natural landscape. Whether you are looking to build a home, cottage, or invest in land, this property provides a peaceful setting surrounded by nature. The generous lot size allows for creative possibilities from outdoor recreation to a private retreat. Conveniently located with easy highway access, yet the sizable 200 foot frontage and 750 foot depth provides a large buffer to truly enjoy the tranquility of secluded living. Just 3 min to public access into Miller Lake, 12 min to the main entrance of the National Park, 14 min to the town of Lions Head, and 20min to the town of Tobermory. A rare large acreage property, come explore the potential! (id:50886)
RE/MAX Grey Bruce Realty Inc.
17 Dyers Bay Road
Northern Bruce Peninsula, Ontario
1-ACRE IN SIZE! Exceptional location with quick access to the highway while also being surrounded by conservation land. Additionally, there is Georgian Bay water access at the end of the road! Perfect spot for your future dream home or cottage getaway. Nicely zoned RU1 with lots of allowed uses, including the construction of a home/cottage and/or an at home business! An ideal location for an at home business with proximity to the highway, but yet tucked around the corner with trees for private living. The land itself is level and features some natural clearings, making it easier to plan and make your dreams come to life. Well-treed with mature evergreens, providing both privacy and a beautiful backdrop throughout the seasons. The property is accessible on a paved year-round road and has utilities such as hydro, internet, and telephone services readily available at the lot line. Also weekly garbage and recycling pick up along the road. Situated just 8 minutes from the pristine waters of Georgian Bay and access to the government dock with boat launch. It is also only 7 minutes from the renowned Bruce Trail, one of Canada's oldest and longest marked footpaths. This nearby section of the Bruce Trail is well-known for being the most scenic. Quick access to Highway 6 ensures a short drive to everything on the Bruce Peninsula. A quick drive from both Tobermory and Lion's Head, at 17 and 18 minutes respectively. Tobermory is famous for its vibrant tourism, diving spots, and national parks, while Lion's Head is known for its stunning cliffs, sandy beach, and scenic hiking trails. Both towns also provide all your shopping essentials. This 1 acre property provides the perfect canvas for your dreams here on the Bruce Peninsula! (id:50886)
RE/MAX Grey Bruce Realty Inc.
7057 Blue Coast Heights
Plympton-Wyoming, Ontario
LAKEFRONT LOT! ISNT IT TIME TO MOVE TO A UNIQUE, UPSCALE EXCLUSIVE COMMUNITY & ENJOY WORLD CLASS SUNRISES/ SUNSETS, LAKE BREEZES, SOUNDS OF THE SURF & STROLL THE MANY MILES OF BLUE COAST SHORELINE, OR JUST ENJOY THE BOATING ACTIVITY FROM THE TOP OF THE BLUFF, DAY IN & DAY OUT? THERE ARE ONLY 30 LOTS IN THIS NEW DEVELOPMENT. (id:50886)
RE/MAX Metropolis Realty
5011 Spruce Avenue
Burlington, Ontario
Amazing renovated 4 level side split home in one of Burlington most desired Elizabeth Garden area. Amazingly renovated with unique test in every small details. This is what you can call a home. Open concept on the main floor that features a great kitchen with high end appliances, quartz counter tops, lots of cabinetry from floor to ceiling. Spectacular 3 bedrooms that are located on the second floor with large windows that allows a good deal of sunshine in this amazing gem with a beautiful 3 pc washroom on this level with a walk in shower. The lower level features a large family room with a stunning fireplace and a big window that give you a lot of daylight. The 4th bedroom is on this level too and a 4 pc washroom. A huge recreational area in the basement will provide all the space needed to have a great time with kids and family. The laundry room is conveniently located in this level with great storage space. This beautiful home has a 200 amp panel. Amazing backyard with a salt water pool, huge deck and privacy fence. Great location with steps to the lake and walking distance to Appleby Go Station and easy access to the QEW. (id:50886)
Homelife/response Realty Inc.
400 Thompson Avenue
Amherstburg, Ontario
Welcome to 400 Thompson , a brand-new 2-bedroom 1 bath lower unit in Amherstburg's desirable Landings of Kingsbridge community. available immediately . This home features a bright open-concept layout with brand new appliances plus a private rear yard entrance. Just minutes from downtown Amherstburg's restaurants, boutique shops, waterfront trails, and community events, it offers the perfect blend of modern living and convenience. Rent is plus utilities, and applications require income verification, credit report, and first and last month's rent. (id:50886)
Deerbrook Realty Inc.
121 Mary Street Unit# 402
Creemore, Ontario
Brand New Brix Condos, TOP FLOOR, ESCARPMENT VIEW, One bedroom plus den North Facing 700 Sq Ft Unit. Open Concept Living Room, 9' Ceilings, Kitchen w Breakfast Island & Undermount Sink, Quartz Countertops. Minutes to downtown Creemore, brewery, shops, restaurants, groceries and more! Five minute drive to Mad River Golf Club. AMENITIES: gym, party room; parking & locker included with this unit. Lots of upgrades. (id:50886)
Michael St. Jean Realty Inc.
101b - 1920 Dundas Street E
London East, Ontario
Own a Turnkey Pizza2Go Franchise in London! Super Low committed Rent of $1422/month until March 2027 and $1545 from April 2027 to March 2030. Very rare Current monthly Rent including TMI is $2293($1422+ $871) a month which also includes Water. Take charge of a well-established and rapidly expanding Pizza2Go store, renowned for its diverse menu featuring crowd favorites like Soya Champ, Wings, Fish, Tikka, and baked Momos. Perfect for hardworking, aspiring entrepreneurs even with little to no prior experience. Both the current owner and franchisor will provide comprehensive training to ensure a smooth transition. With proven success, low operating costs, and significant growth potential, this is your chance to takeover a thriving business with minimal investment and start earning from day one. Low rent boosts profitability making this an even more attractive opportunity. Please DO NOT go direct and/or talk to employees. Please book prior appointment. (id:50886)
Search Realty
D - 685 Speedvale Avenue
Guelph, Ontario
Clean and well maintained industrial unit now available in the North Guelph Industrial Park. Multiple configurations available. Larger unit includes a 10 tonne crane for various manufacturing processes. Zoning allows for wide variety of uses. (id:50886)
Royal LePage Meadowtowne Realty
A - 685 Speedvale Avenue
Guelph, Ontario
Clean and well maintained industrial unit now available in the North Guelph Industrial Park.Multiple configurations available. Larger unit includes a 10 Tonne crane for variousmanufacturing processes. Zoning allows for a wide variety of uses. (id:50886)
Royal LePage Meadowtowne Realty
B - 685 Speedvale Avenue
Guelph, Ontario
Clean well maintained industrial unit now available in the North Guelph Industrial Park. Multiple configurations available. Larger unit includes a 10 Tonne crane for various manufacturing processes. Zoning allows for a wide variety of uses. (id:50886)
Royal LePage Meadowtowne Realty

