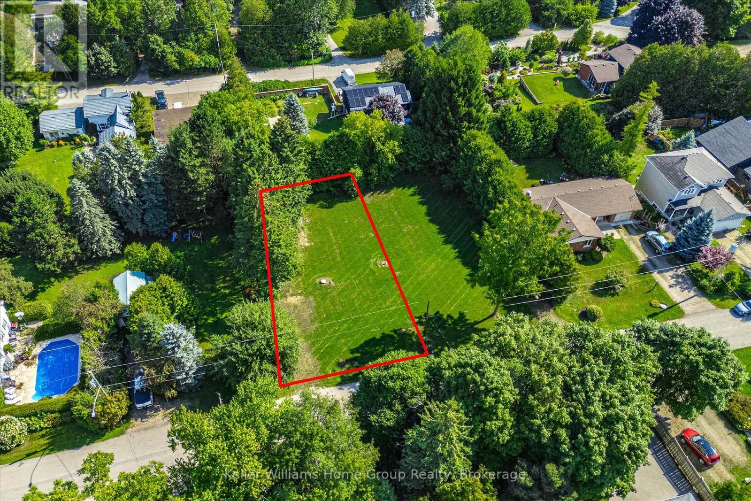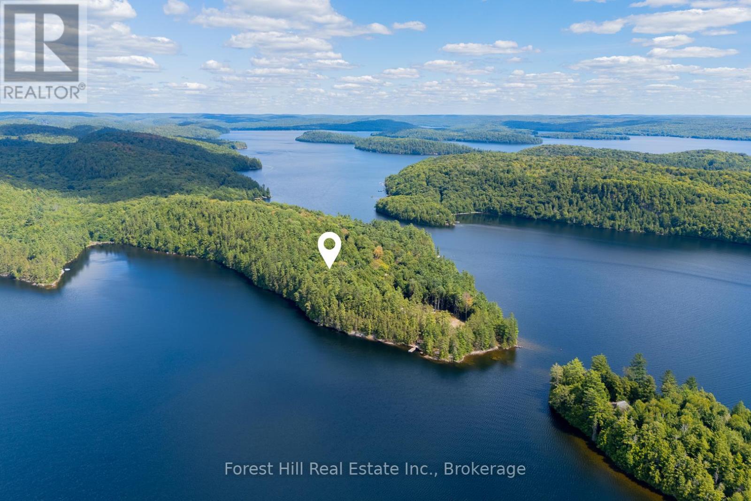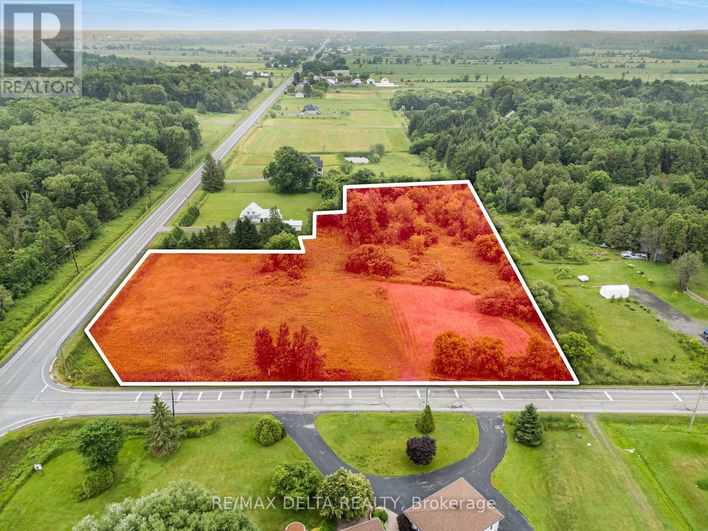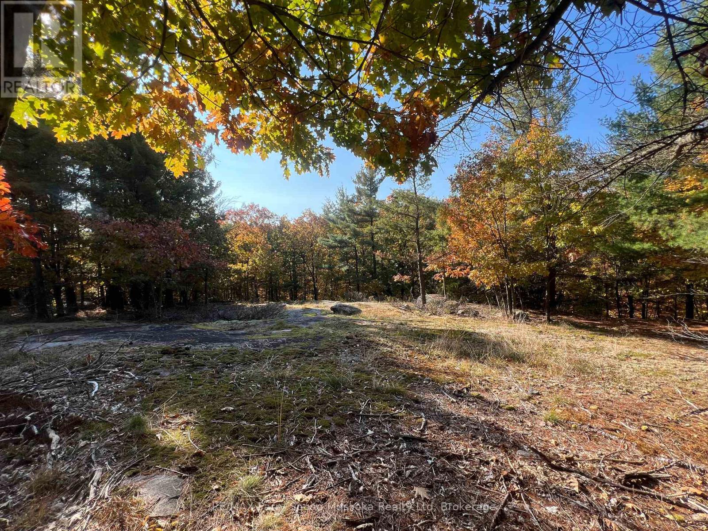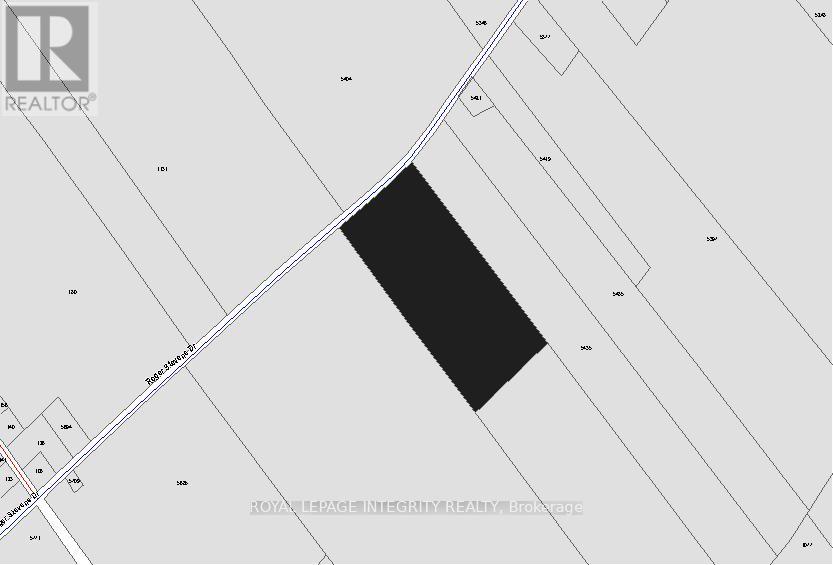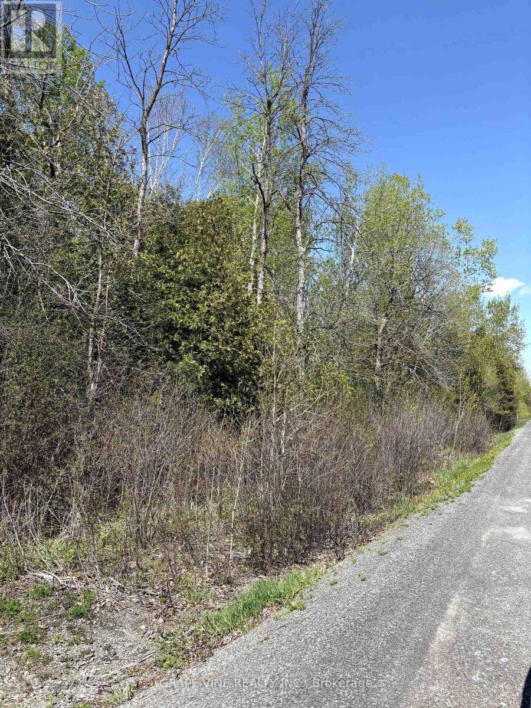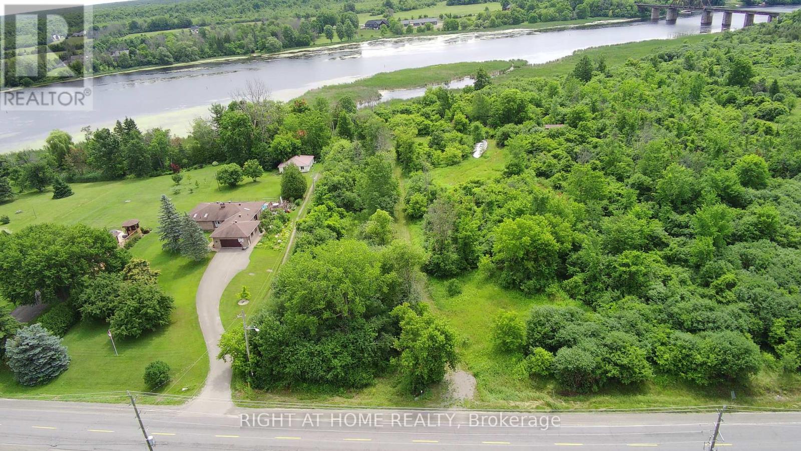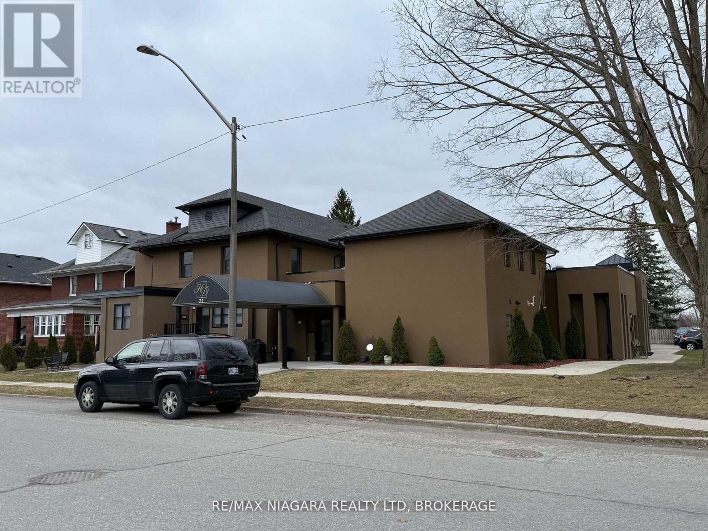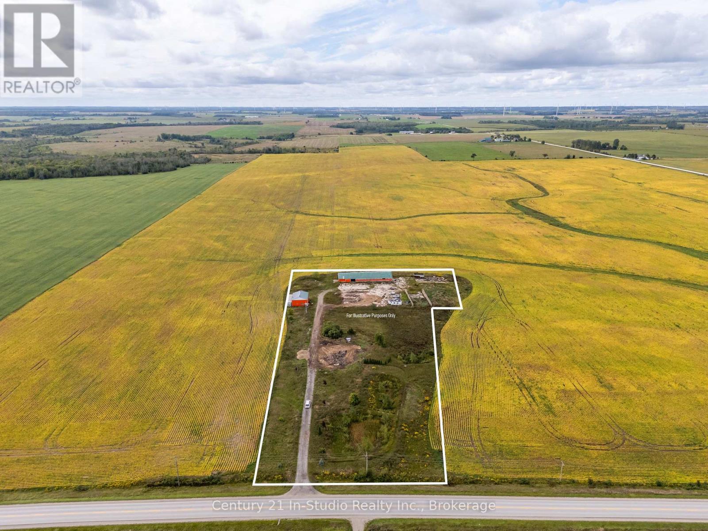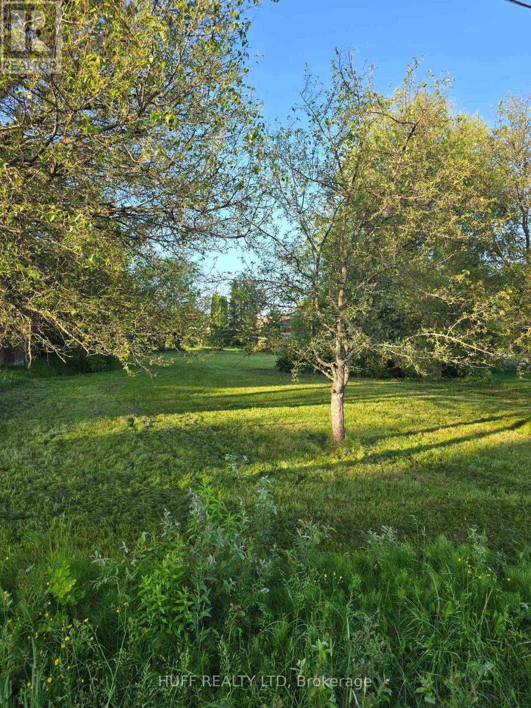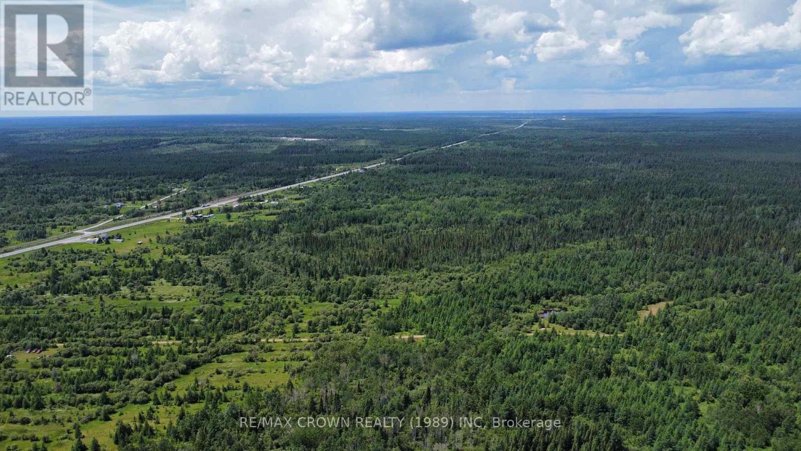463 Elizabeth Street
Centre Wellington, Ontario
Vacant Lot in Salem Steps from Elora. Discover the charm of small-town living with this 66' x 132' vacant lot in the quiet community of Salem. Just a short walk to the heart of Elora, youll enjoy access to scenic trails, the Grand River, and all the shops and restaurants this vibrant village has to offer. This property offers the perfect blend of peaceful surroundings and convenience, with Kitchener-Waterloo and Guelph only a short drive away. Whether you're looking to build your dream home or invest in a growing community, this location offers an ideal opportunity. For those planning to build, Salford Row, a local builder, is available to create a custom design to suit your needsor you can bring your own vision to life with the builder of your choice. (id:50886)
Keller Williams Home Group Realty
18863 North Creek Drive
Algonquin Highlands, Ontario
An outstanding, prime vacant building lot with 233 feet of rocky shoreline + 1.9 acres, sunsets and minimal traffic in Fletcher Bay of Kawagama Lake with a potential 4-season road (subject to a plowing contract/fee). Close to electrical services. Located beside a crown-owned concession line which could be closed and added to the subject property (i.e. 66' + 1/2~acre), which is situated beside CROWN LAND to the east of the concession line that adds tremendous PRIVACY! Beautiful granite rock shoreline, mature pines and deep water. Kawagama Lake is the largest lake in the County of Haliburton with a depth of 260 feet and an abundance of lake trout and smallmouth bass. This idyllic lot is close to a vast network of trails on crown land for ATVing, snowmobiling, hiking, biking, etc. Recently severed and surveyed. Shore Road Allowance is closed. Site plan, 2 new surveys and Environmental Study are available. Located within 3 hours of Toronto. (id:50886)
Forest Hill Real Estate Inc.
Pt Lt 1 Con 6 Road
Clarence-Rockland, Ontario
Build the home you've always dreamed of on this spacious 3.76-acre corner lot, located in the peaceful and fast-growing community of Clarence-Rockland. This prime residential lot offers ample space to build. Enjoy the perfect blend of country living with the convenience of being just a short drive to schools, shopping, restaurants, and other amenities. A rare opportunity to own a large, buildable lot in a sought-after location! Don't miss this opportunity! (id:50886)
RE/MAX Delta Realty
13 Ridgeway Drive
Carling, Ontario
DESIRABLE BUILDING LOT! 1.73 Acres of Privacy! ESCAPE THE CITY TO BEAUTIFUL COTTAGE COUNTRY in DESIRABLE BAYVIEW SUBDIVISION on the Shores of Georgian Bay! 202' X 411', Year round municipal road just 15 mins to Parry Sound w/DEEDED ACCESS to 6 PRIVATE BAYVIEW BEACH/ACCESS points on Georgian Bay, Nearby Hydro, Driveway has been roughed in, Just a short walk to the beach & private boat launch, Owning & building in Bayview Subdivision gives you the potential for a SHARED DOCK ON GEORGIAN BAY! LIVE, LOVE & INVEST IN THE NORTH! (id:50886)
RE/MAX Parry Sound Muskoka Realty Ltd
0000 Roger Stevens Road
Montague, Ontario
A rare opportunity to own 38 acres of environmentally protected (EP) land, just 10 minutes from Smiths Falls and under an hour to Ottawa. This expansive property offers easy road access, excellent privacy, natural beauty, and endless potential for outdoor enthusiasts, recreational use, or long-term investment. (id:50886)
Royal LePage Integrity Realty
11865 (Ptlt23) Armstrong Road
North Dundas, Ontario
Get ready to make all your building dreams come true with this exceptional opportunity! Nestled within a picturesque and fast-developing golf course community, this beautifully treed lot offers the perfect balance of natural serenity and modern convenience.Located just 30 minutes down the highway from Ottawa, you'll enjoy peaceful country living with easy access to city amenities. Whether you're envisioning a cozy family home or a custom-built retreat, this spacious lot provides the ideal canvas for your vision.Surrounded by lush greenery and set within an up-and-coming neighbourhood, its more than just land its the future site of your dream lifestyle. Don't miss your chance to be part of something special this property wont last long! (id:50886)
Grape Vine Realty Inc.
00 Heritage Drive
Montague, Ontario
Waterfront building lot on the Rideau River! Build your custom home on this topographical terrain. 1+ acres with ideal house location, 200 amp hydro service & drilled artisan well already in place. Very peaceful and private, incorporate your design into the natural setting. Perfect for a walk out basement. Located minutes from Merrickville. (id:50886)
Right At Home Realty
21 Wintemute Street
Fort Erie, Ontario
This exceptional 9-unit apartment building has been meticulously rebuilt from the ground up, offering modern amenities and a turn-key investment opportunity. Each unit boasts its own gas forced air furnace and central air conditioning, ensuring personalized comfort year-round. With in-unit washer and dryer facilities, tenants enjoy unparalleled convenience. Generating an impressive $210,000+ in annual income, this property is a solid addition to any investment portfolio. The expansive parking lot provides ample space for tenants and guests, enhancing the property's appeal. Located just a short walk from the picturesque Niagara River and moments from downtown Fort Erie, the building is perfectly positioned for both residents and investors seeking accessibility and charm. Professionally managed and fully operational, 21 Wintemute represents a rare opportunity to own a hassle-free, income-generating property in a prime location. (id:50886)
RE/MAX Niagara Realty Ltd
2231 Bruce Road 40
Saugeen Shores, Ontario
Welcome to 2231 Bruce Road 40 a beautiful country property offering over 4.5 acres of opportunity just minutes from downtown Port Elgin. Located only 3 hours from the GTA, 20 minutes to Bruce Power, and close to the natural beauty of MacGregor Point Provincial Park and Lake Huron, this property is the perfect blend of convenience and rural charm.This expansive lot is ready for your vision whether you're looking to design and build your dream home or start a new business venture. The property features two substantial outbuildings with concrete floors (32' x 40' and 46' x 128') and a large outdoor concrete pad, offering excellent potential for storage, workshops, or room for your toys. Whether you're an investor, entrepreneur, or someone looking for space to grow, this is your chance to bring your ideas to life in a sought-after location. Note: Property taxes were assessed with a previous home on the site. (id:50886)
Century 21 In-Studio Realty Inc.
7 Scarlett Line
Springwater, Ontario
Welcome to 7 Scarlett Line - a breathtaking canvas just waiting for your dream to unfold. Tucked just outside the storybook village of Hillsdale, this idyllic property offers the best of both worlds: peaceful, countryside charm with the ease of access to city conveniences. Here, life slows down just enough for you to truly savour it. With big open skies, this lot feels like a gentle escape from the everyday. Whether it's birdsong in the morning or golden sunsets at night, every inch of this land invites you to imagine more - more calm, more space, more connection to nature and self. Partner with MG Homes, a local custom home builder known for bringing dreams to life with care, craftsmanship, and heart. From concept to creation, your custom home will reflect your style and your story. Only 15 - 20 minutes from Barrie and Midland, and just a short drive to trails, ski hills, and cottage country adventures, 7 Scarlett Line is more than a place to live - it's a place to belong. A place where you'll build not just a house, but a life you love. Image is for Concept Purposes Only. Build-to-Suit Options available. 1600sqft. (id:50886)
Century 21 B.j. Roth Realty Ltd.
66 Seventh Avenue
Englehart, Ontario
Prime residential location to build you new home, close to all Schools, soccer and ball fields, arena and curling club. The lot is 66' x 132'. Services are available at the lot lines. (id:50886)
Huff Realty Ltd
Lot 19 Con 7
Mattice-Val Cote, Ontario
Discover 75 acres of opportunity in the quiet municipality of Val-Côté, featuring year-round road access from both Highway 11 and Max Brisson Road. This mostly treed property offers a perfect blend of natural forest and open space, ideal for recreational activities like hunting, ATVing, and snowmobiling, with the OFSC snowmobile trail running right along the property. Just a 15-minute drive to Hearst for all amenities, this land provides the perfect balance of peaceful rural living with convenient access to town. Whether you're looking to invest, build, or simply enjoy the beauty and space of Northern Ontario, this property offers the freedom to create your vision in a serene and scenic setting. (id:50886)
RE/MAX Crown Realty (1989) Inc

