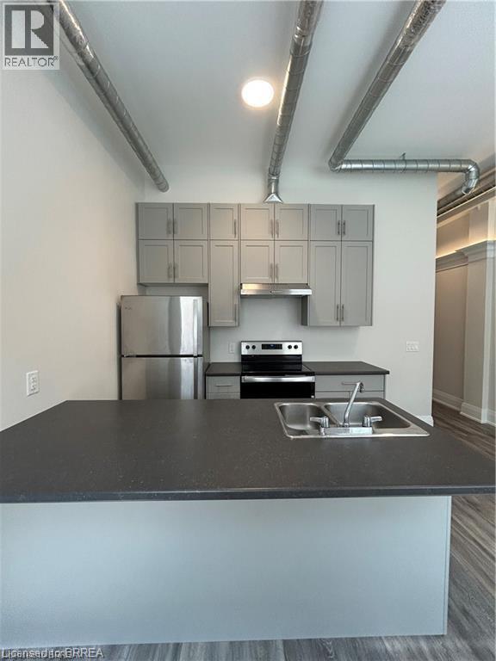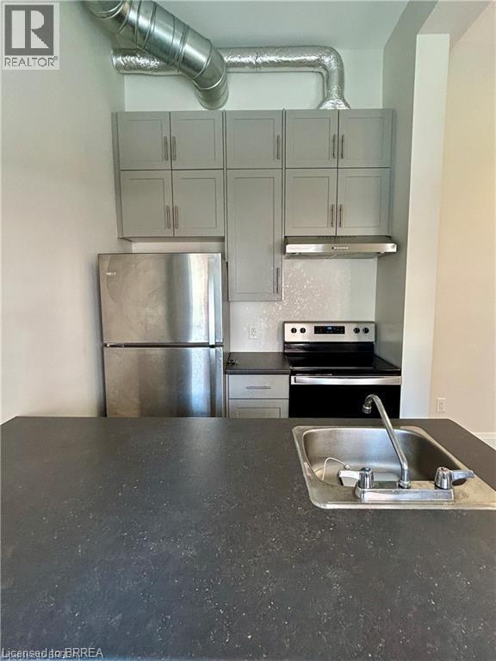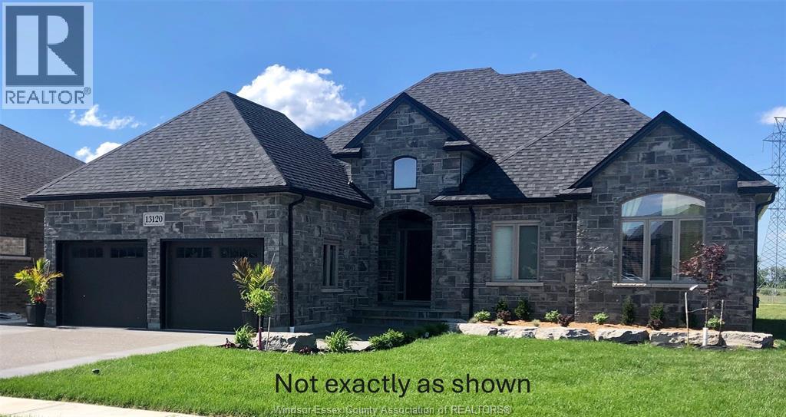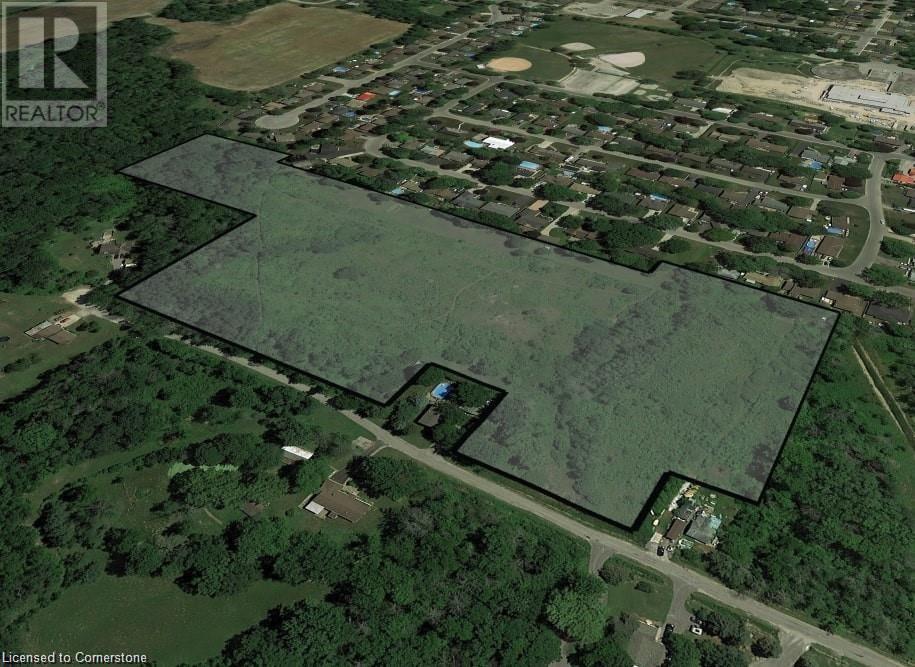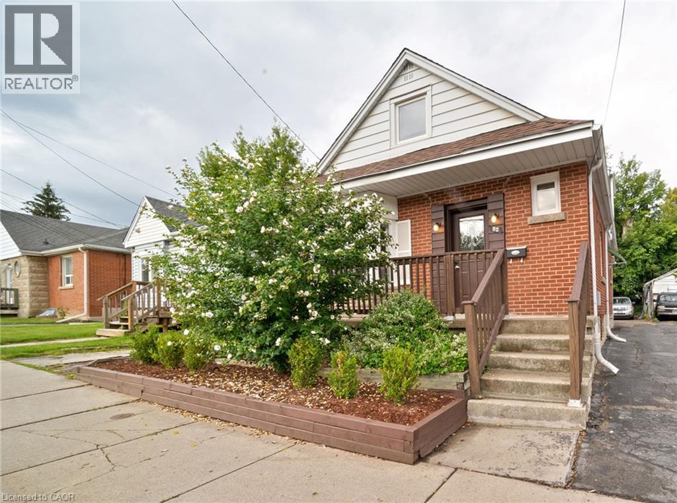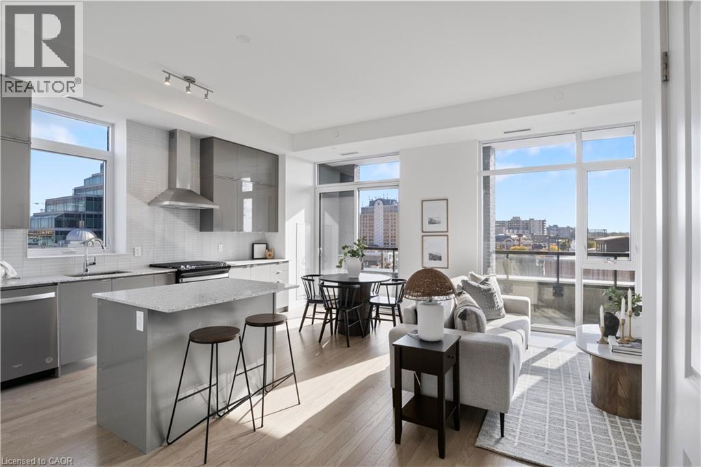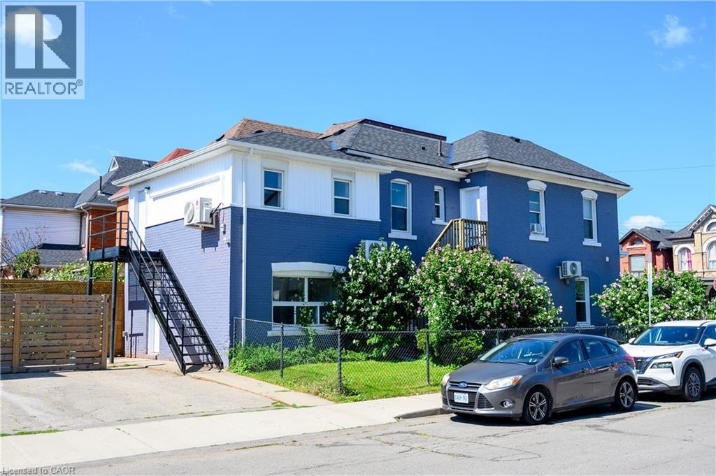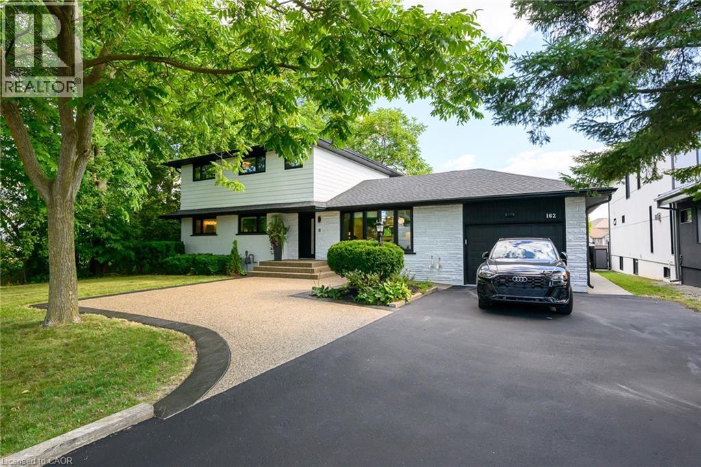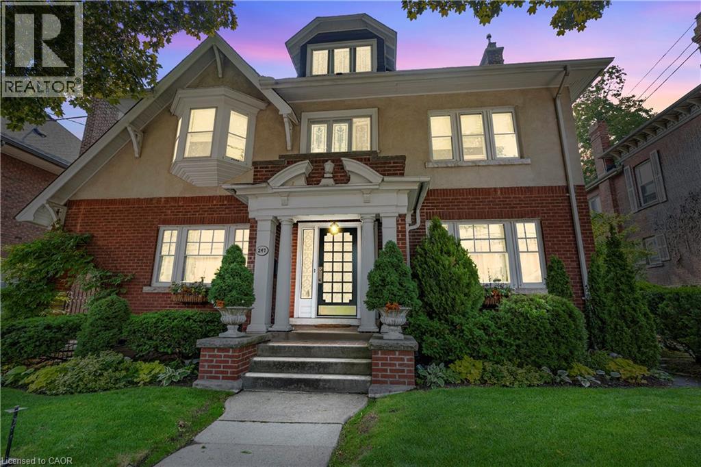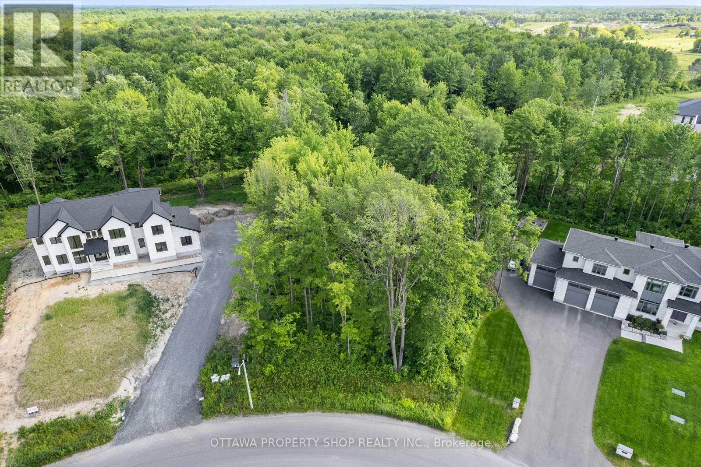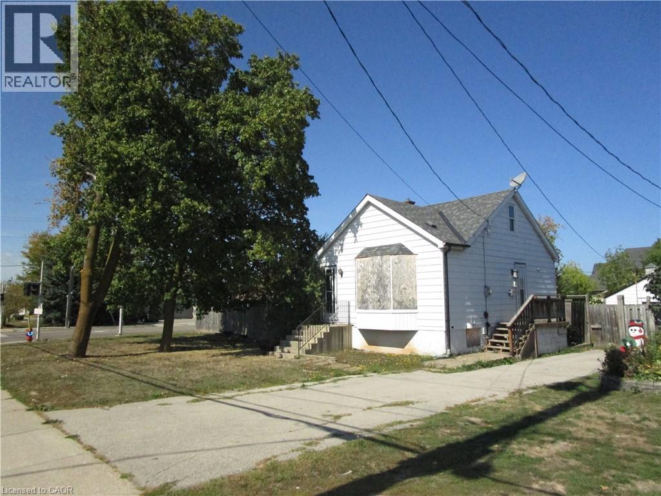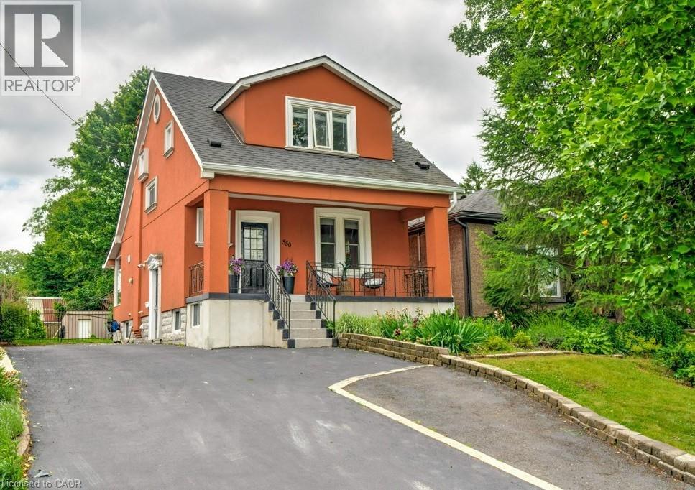11 Queen Street Unit# 206
Brantford, Ontario
Charming 2-Bedroom, second floor apartment in the Heart of Downtown Brantford. This unit offers an open-concept layout filled with natural light. The eat in kitchen is fully equipped with like new fridge, stove, microwave, dishwasher, and convenient in-unit washer/dryer. Located steps to Conestoga College and Wilfrid Laurier University, dining, shopping, Harmony Square, The YMCA, and beautiful The Grand River. Enjoy a Bulldogs Game minutes away! Steps to Transit and walking distance to the train station. This centur building was fully redone in 2019. Equippd with a 24 hour monitored security system (interior and exterior.) Parking is not included, but options are available nearby for rent (tenant to secure on their own). “Landlord is offering a parking reimbursement of up to *$50/month with proof of receipt for an external parking rental. The lease term is a minimum of 1 year, with tenants responsible for hydro, internet, cable, and phone - if desired. (id:50886)
RE/MAX Twin City Realty Inc
11 Queen Street Unit# 302
Brantford, Ontario
Spacious downtown living at its best! This 1-bedroom apartment offers a bright open layout, a full, eat in kitchen with like new stainless steel appliances, and comfortable living space for those who want both convenience and lifestyle. The eat in kitchen is fully equipped with like new fridge, stove, microwave, dishwasher, and convenient in-unit washer/dryer. Located steps to Conestoga College and Wilfrid Laurier University, dining, shopping, Harmony Square, The YMCA, and beautiful The Grand River. Enjoy a Bulldogs Game jsut minutes away! Steps to Transit and walking distance to the train station. This building was fully redone in 2019. Equippd with a 24 hour monitored security system (interior and exterior.) Parking is not included, but options are available nearby for rent (tenant to secure on their own). “Landlord is offering a parking reimbursement of up to *$50/month with proof of receipt for an external parking rental. The lease term is a minimum of 1 year, with tenants responsible for hydro, internet, cable, and phone - if desired. (id:50886)
RE/MAX Twin City Realty Inc
120 Fenceline Drive
Chatham, Ontario
OPEN CONCEPT RANCH MODEL LOCATED IN NEW PROMENADE SUBDIVISION FEATURES 3+1 BEDROOMS,3 BATHROOMS,KITCHEN W/WALK IN PANTRY ALSO FEATURES A LARGE ISLAND,MAIN FLOOR FAMILY ROOM W/GAS FIREPLACE,PRIMARY BEDROOM W/ENSUITE FEATURES ROMAN GLASS SHOWER,2 BEDROOM & BATHROOM,HARDWOOD FLOORING THROUGHOUT.GRANITE COUNTERTOPS,CERAMIC IN ALL BATHROOMS.LOWER LEVEL FEATURES LRG FAMILY ROOM,BEDROOM & BATHROOM & LOTS OF STORAGE SPACE,POTENTIAL 2ND BEDROOM/OFFICE/DEN IN LWR LVL.LWR LVL CARPET,CONCRETE DRIVEWAY. (id:50886)
Deerbrook Realty Inc.
0 George Street
Dunnville, Ontario
Rare Offering! This 10.9 Net developable acre parcel of land is located within the Urban Boundary in Dunnville. This site is located on the West side of Dunnville and is the last large parcel available within the Urban Boundary ready to develop. Strategically located, this site lies 45 minutes from Hamilton and 45 minutes to Niagara Falls. Marketing package available upon request. (id:50886)
Royal LePage State Realty Inc.
Right At Home Realty
82 Whitney Avenue
Hamilton, Ontario
TURNKEY LICENSED INVESTMENT close to McMaster University and McMaster Children's Hospital. Spacious 3 level home with 7 large bedrooms, 2 kitchens and 2 baths currently operating as a fully licensed student rental and holds a VALID City of Hamilton Certificate of Compliance under the student rental by-law, an advantage that adds serious value. Featuring front, side & rear entrances, as well as plenty of on-site parking, the property offers flexibility, security, and convenience. Fully rented with reliable tenants until April 2026. Self-managed property provides immediate, stable income in a harmonious living environment. Located just minutes from major highways and surrounded by amenities, this is an ideal investment in a high-demand area. Recent updates include new A/C 2025, City of Hamilton Fire Inspection & License Compliance 2025 with NO rental items, making this a true turnkey property. (id:50886)
Nashdom Realty Brokerage Inc.
55 Duke Street W Unit# 420
Kitchener, Ontario
Experience modern urban living in this stunning two level end unit condo at 420 55 Duke Street West, perfectly situated in the heart of downtown Kitchener. With a rare 679 square feet of private outdoor space, this exceptional residence offers the best of both indoor comfort and outdoor living. Spanning two thoughtfully designed levels, the home features soaring ceilings, engineered oak flooring, and expansive windows that fill the space with natural light and offer panoramic views of the city. The main level presents an open concept layout with a beautifully appointed kitchen that includes upgraded appliances such as a gas range and chimney style hood fan, stone countertops, an undermount sink, and a functional island with deep storage drawers. Ideal for entertaining, the main floor also includes a dining area and a convenient powder room. Upstairs, the second level offers private and spacious bedrooms with generous closet space, a main bathroom, and a well finished ensuite with modern tile and fixtures. Additional features include individually controlled heating and cooling with a dedicated heat pump, an energy efficient all off switch for power management, and a gas line for barbecuing on the balcony. All of this just steps from Kitchener’s top restaurants, shops, transit, and cultural venues. This is a rare opportunity to own a beautifully upgraded two storey condo in one of the city’s most vibrant downtown communities! (id:50886)
Corcoran Horizon Realty
262 Robert Street
Hamilton, Ontario
Welcome to 262 Robert Street! This meticulously updated, LEGAL 4-unit building offers 4 beautifully finished 1BR apartments, making it an excellent and rare investment opportunity. Located one block from the General Hospital and conveniently located downtown, it provides easy access to nearby amenities, shops, and restaurants. With a solid 6.41% cap rate, this property is further enhanced by recent major capital improvements, including a new roof (2024) and furnace (2024), as well as all new windows and doors (2021) and AC units (2021). Live in one unit while the other three cover your mortgage and expenses. Don’t miss this chance to own a well-maintained, income-generating property in a prime location! (id:50886)
Right At Home Realty
162 Stone Church Road E
Hamilton, Ontario
Welcome to 162 Stone Church Rd E! This stunning 7-bedroom, 4-bath home on a massive 75 x 167 ft lot offers space, luxury, and flexibility for multi-generational living. The main floor showcases an open-concept kitchen/dining area with oversized waterfall island, high-end Bosch appliances, quartz counters and full-height quartz backsplash, pot-filler, bar area with sink and fridge, and under-cabinet lighting. A spacious living room with oversized windows opens to a 220 sq ft covered patio with 3 brand new skylights. The primary suite boasts dual walk-in closets and a spa-inspired ensuite with 5x5 walk-in shower, rain head, freestanding tub, makeup vanity, and premium fixtures. Upstairs includes 3 bedrooms plus a separate office, while the bright lower level offers 3 large bedrooms, a full kitchen, dining and living areas, and a walk-up to the oversized garage. Outdoor living shines with a two-tier covered deck, 400 sq ft concrete patio, beautiful step garden, and expansive yard with large shed. Smart-home ready with Sonos, smart switches, and 4K AI security cameras with remote monitoring. Major updates include triple-glazed windows (2023), roof (2023), furnace (2023), doors (2023), and 200-amp service (2024). Just 2 mins to the LINC, 5 mins to Lime Ridge Mall, and steps to all Upper James amenities! (id:50886)
Right At Home Realty
247 Macnab Street S
Hamilton, Ontario
This stately 2.5-stry residence sits on a mature 46’ x 85.33’ lot in Hamilton’s prestigious Durand neighbourhood. Showcasing timeless curb appeal, the front walkway leads to a covered porch framed by Doric columns & an entry door w/ wrought-iron grillwork. Inside, a grand foyer w/ crown moulding, a sweeping staircase & French doors introduces elegant principal rms. The formal liv rm feat a gas FP, an intricate mantle w/ hidden side cabinet, & windows overlooking both gardens. The adjoining din rm impresses w/ built-in cabinetry, leaded stained glass, and rich millwork throughout. The kitchen is a showpiece, featuring heated limestone floors, custom cabinetry w/ beveled glass, marble counters, under-cab lighting, pantry, & premium S/S appliances incl a Viking gas range, Sub-Zero fridge, & Miele d/w. Surrounded by windows, it opens to a covered porch w/ a Phantom screen, perfect for indoor-outdoor living. A handy mudroom w/ dbl mirrored closet completes the main lvl. Heading up the main staircase, a landing of stained glass welcomes you to the 2nd level, feat a 25.9’ x 13’ primary suite w/ sitting area, dual closets, & access to a bright den/sunroom (heated flrs). 2 add’l bdrms - one w/ a bay window & ensuite, the other with garden views - plus a 4-pc bath w/ a jetted tub, stained glass, & hand-painted murals complete this lvl. The 3rd lvl offers a private bdrm retreat w/ a 3-pc ensuite, skylights, gas FP, storage, & cozy sitting nooks. The lower lvl adds laundry w/ custom cabinetry, a 2-pc bath, storage & workshop space. Outside, enjoy a private yard w/ a fountain, covered composite porch, retractable awning, gas BBQ hookup, detached garage + surfaced parking for 2 & security lighting. Add feat incl: hardwood flrs, custom window coverings, c/air, HEPA air purifier, a security sys & more. Walkable to the Locke St cafés, boutiques, art galleries, hospitals, GO Transit, parks & trails - Durand offers historic character & an unmatched lifestyle of quiet sophistication. (id:50886)
Royal LePage State Realty Inc.
583 Shoreway Drive
Ottawa, Ontario
Build your dream home on this 0.885-acre Pie shaped lot with no rear neighbours, located in the prestigious and growing Lakewood Trails community in Greely. Enjoy natures privacy while surrounded by luxury homes and outstanding amenities: Two lakes & scenic nature trails Residents Club with private community building & outdoor pool (exclusive to residents) Fitness area, beach, shaded seating, dock, paddle boating & winter skating all for just $350/year! Live minutes from shopping, dining, golf, and top-rated schools where tranquility meets convenience (id:50886)
Ottawa Property Shop Realty Inc.
411-413 Highway 8
Hamilton, Ontario
Excellent opportunity with this double lot at the corner of Highway #8 and Millen Rd. Additional property and land are available next door and behind for a larger development. (id:50886)
RE/MAX Escarpment Realty Inc.
550 Hughson Street N
Hamilton, Ontario
Welcome to 550 Hughson St N in Hamilton's sought after North End. This charming 2 storey home is in a prime location for outdoor enthusiasts, being just steps to Bayfront Park, the Marina, and Royal Hamilton Yacht Club. The dignified character3 bedroom home sits elevated on the property with views overlooking Hamilton Harbour. Step in through covered front porch into the open concept main floor featuring a more-than functional kitchen with built-in stainless steel appliances and ample storage, fit for families of all sizes. The back sliding door off of the kitchen provides access to the oversized deck for BBQ-ing, entertaining, relaxing and overlooking the 157' deep lot, highlighted with greenery, a workshop, and shed for outdoor storage. But the most sought after feature here might be the over-sized, refinished & sealed private driveway accommodating 5 vehicles with ease - no more street parking! Front hall entryway, bathroom updates, hardwood throughout main living spaces, a fully finished basement with side door entry, full closet spaces and basement storage areas, and walking distance to all of James St N restaurants and shopping. (id:50886)
Coldwell Banker-Burnhill Realty

