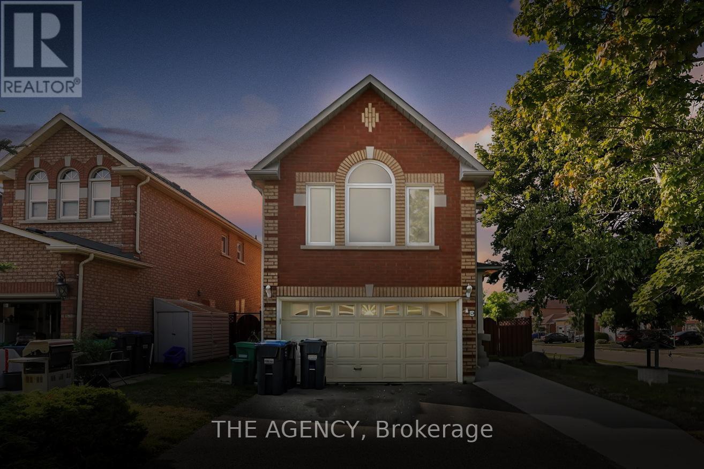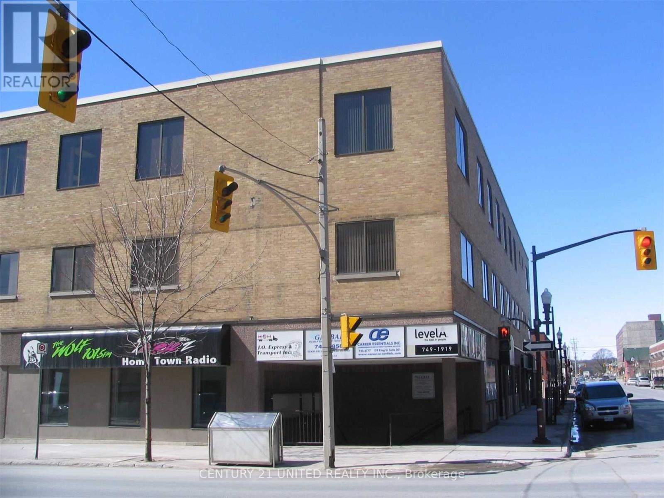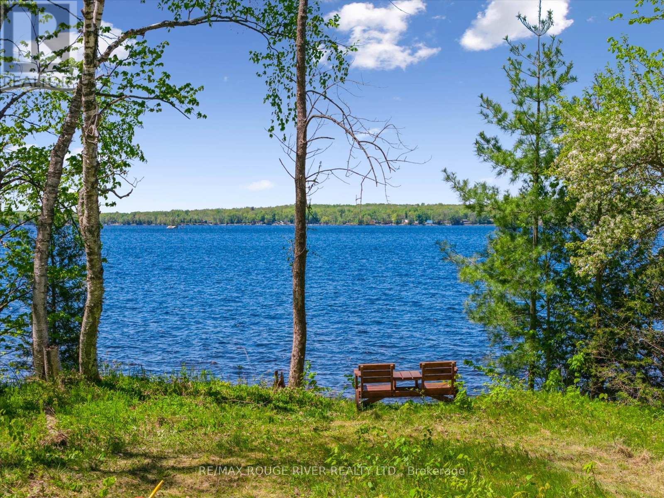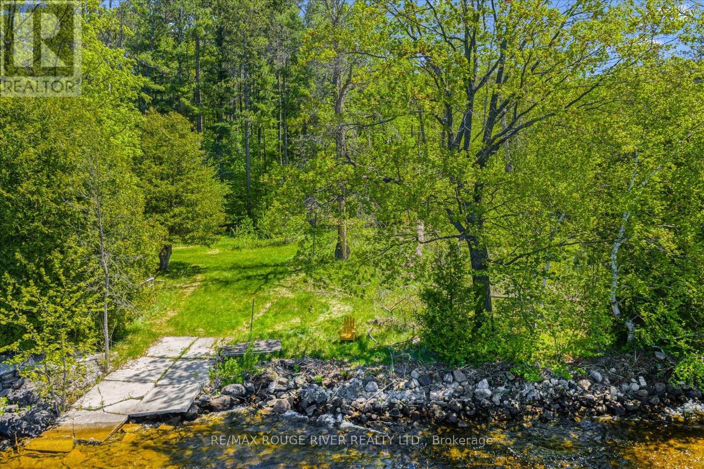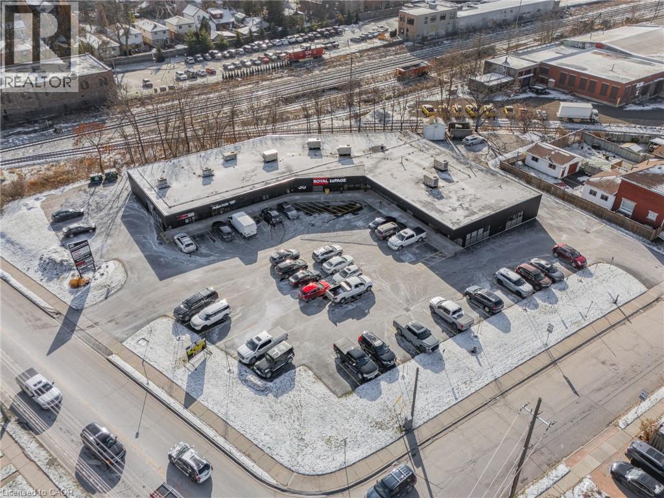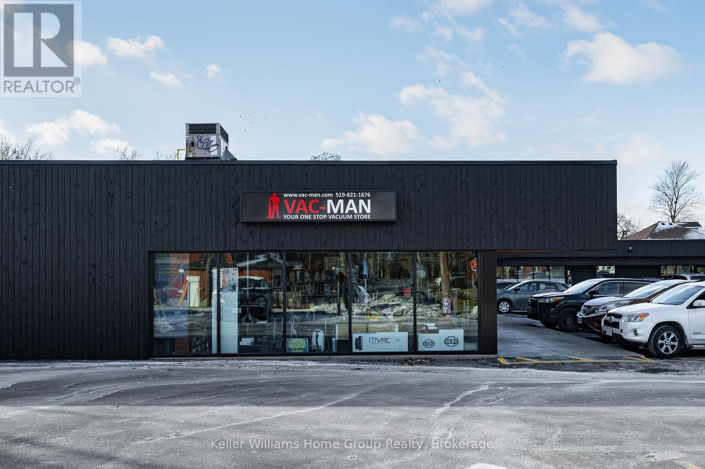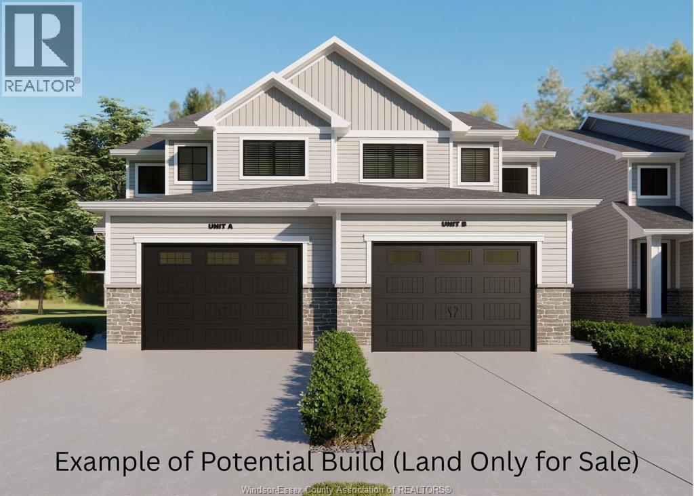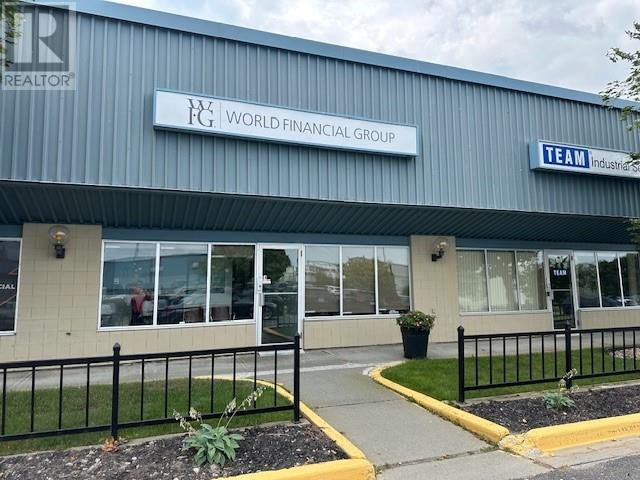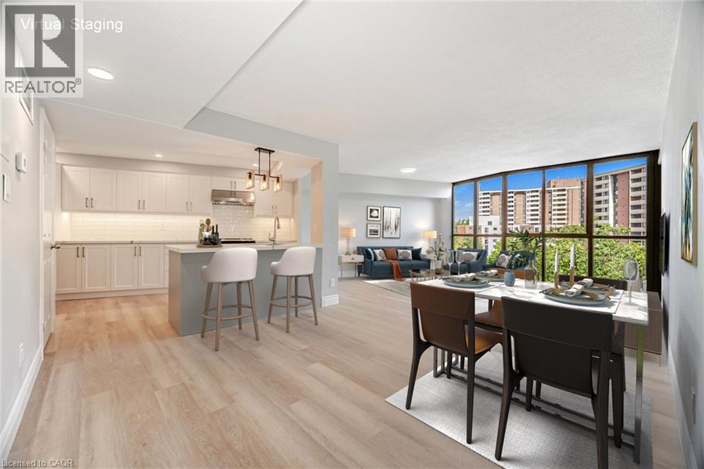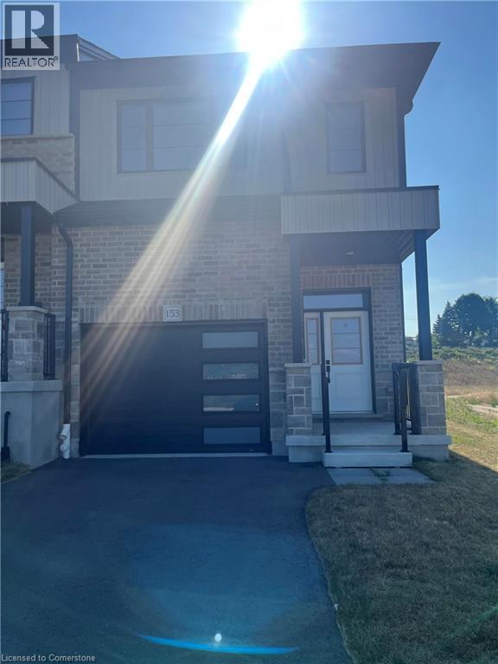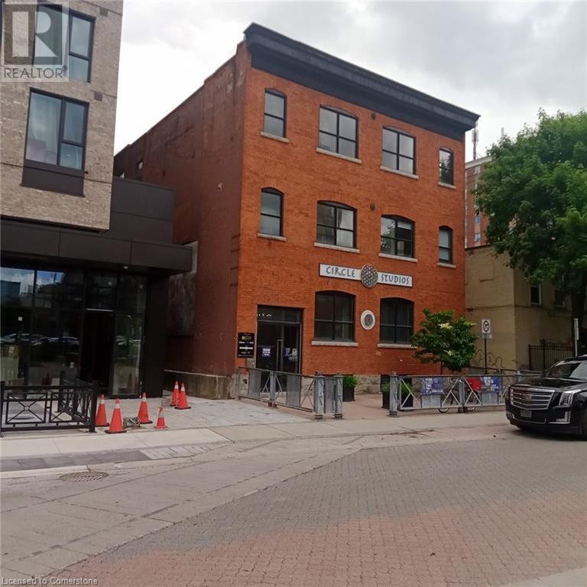48 Zachary Drive
Brampton, Ontario
Welcome to 48 Zachary Dr., a spacious and beautifully updated home nestled in one of Brampton's most sought-after locations! Featuring 3+2 bedrooms and 3.5 baths, this home offers a versatile layout perfect for family living. Enjoy a separate living room and family room, ideal for entertaining or relaxing. The updated kitchen boasts modern finishes, while the main floor includes a convenient den/office. The fully finished lower level adds extra living space, perfect for guests or a rec room. Step outside to your private deck and fenced backyard, ideal for outdoor gatherings. Close to all major amenities, this home is a must-see! (id:50886)
The Agency
214 - 159 King Street N
Peterborough, Ontario
Great Downtown Location! Approximately 1,016 Sf In Prestigious Office Building At The Corner Of King St And George St. Large Bright Windows Along Side Of Suite. Close To All Downtown Amenities And Steps From The King St Parkade. Wheelchair Accessible. Additional Rent Estimated At $9.20/Sf Utilities Included (id:50886)
Century 21 United Realty Inc.
283b Marble Point Road
Marmora And Lake, Ontario
An exceptional opportunity awaits on the tranquil shores of Crowe Lake with this expansive 6.925-acre waterfront lot. With 175 feet of crystal-clear shoreline, the property stands out for its natural beauty and versatility. The hard, gradual water entry and west-facing orientation make it ideal for swimming, boating, or enjoying breathtaking sunsets from your private lakeside retreat. This beautifully treed lot offers space and seclusion, with zoning for residential use that opens the door to endless possibilities. Whether you envision a cozy year-round home, a four-season family cottage, or a peaceful weekend escape, this property is the perfect setting to bring your dream to life. Looking for more space to expand your vision? The lot next door is also available an ideal chance to create an even larger retreat or investment. An existing garage adds value and practicality perfect for storage, a workshop, or future development plans. The property is easily accessible year-round while maintaining a private, tucked-away feel. Crowe Lake is known for fantastic fishing, with pike, muskie, pickerel, bass, and panfish found in its waters. The lake hosts fishing tournaments throughout the year, and in winter, it becomes a popular ice fishing spot. On sunny days, the east-end sandbar draws a lively crowd often 20+ boats relaxing and enjoying the lake. One of the most anticipated events each year is the holiday weekend fireworks display, launched from a barge in the middle of the lake best viewed from shore. With three public boat launches nearby and a welcoming community vibe, this property offers more than just space and scenery. Its a chance to enjoy lake life at its best. Whether you're ready to build now or planning for the future, this is your opportunity to own a truly special piece of Crowe Lake. (id:50886)
RE/MAX Rouge River Realty Ltd.
283a Marble Point Road
Marmora And Lake, Ontario
A truly rare opportunity awaits with this remarkable 2.117-acre waterfront parcel on highly sought-after Crowe Lake. Boasting 175 feet of exceptionally clear shoreline, this property is a standout-unlike many vacant lots with murky or marshy water, this shoreline is pristine, offering ideal conditions for swimming, boating, or simply enjoying peaceful lakeside living. The natural waterfront features a hard, gradual entry and west-facing exposure perfect for stunning sunsets over the water. Set on a beautifully treed lot, this property offers privacy and the perfect setting for outdoor adventures. Whether you enjoy casting a line or soaking up the atmosphere, Crowe Lake is known for great fishing including pike, muskie, pickerel, bass, and pan fish and hosts numerous tournaments throughout the season. Ice fishing is also popular here, making it a year-round destination. You'll find a sandbar on the lakes east end, where on warm weekends, 20+ boats gather for a relaxing afternoon. Zoned residential, the lot opens the door to endless possibilities. Whether building your forever home, a four-season retreat, or a secluded weekend getaway, this property is the perfect canvas. An existing dug well is on-site, adding convenience and value. Looking for more space for a family retreat? The lot next door is available, offering a unique chance to expand your waterfront footprint. The lake features three public boat launches, making it easy to get out on the water. You'll enjoy front-row views of the famous holiday weekend fireworks-launched from a barge in the lakes center an annual highlight for locals and cottagers alike. Enjoy the privacy and serenity of this natural setting while benefiting from right-of-way access via Marble Point Road, ensuring easy year-round access. Properties of this size, with clean shoreline, recreational opportunity, and development potential, are a rare find on Crowe Lake. Don't miss your chance to secure a slice of lakeside paradise. (id:50886)
RE/MAX Rouge River Realty Ltd.
30 Edinburgh Road
Guelph, Ontario
Discover the potential of owning a highly reputable and established business with Vac-Man, a leader in vacuum sales, service, and repair. Serving both residential and commercial clients, Vac-Man has built its success on trust, expertise, and premium product offerings. Strategically located in a high-visibility, high-traffic area, this turnkey operation is fully equipped to provide exceptional customer experiences through diverse revenue streams. With a broad selection of top-brand vacuums, essential accessories, and a full-service repair department, Vac-Man has become the go-to destination for a loyal and growing customer base. In addition to its comprehensive vacuum sales and repair services, Vac-Man specializes in central vacuum installations, further expanding its service offerings and customer base. This addition strengthens the business's reputation and market position as an expert in all aspects of vacuum solutions, enhancing its appeal to both new and existing clients. This business opportunity is perfect for entrepreneurs or investors seeking a profitable venture with room for growth. Boasting an established brand, reliable processes, and strong vendor relationships, Vac-Man is a solid investment with opportunities to expand into online sales or additional locations. Transition support and training can be provided, ensuring a smooth handover to new ownership. Don't miss the chance to step into a thriving market with a business that combines a proven track record of success, customer loyalty, and future potential. Contact us today to learn more about this exceptional opportunity! (id:50886)
Keller Williams Home Group Realty
30 Edinburgh Road N
Guelph, Ontario
Discover the potential of owning a highly reputable and established business with Vac-Man, a leader in vacuum sales, service, and repair. Serving both residential and commercial clients, Vac-Man has built its success on trust, expertise, and premium product offerings. Strategically located in a high-visibility, high-traffic area, this turnkey operation is fully equipped to provide exceptional customer experiences through diverse revenue streams. With a broad selection of top-brand vacuums, essential accessories, and a full-service repair department, Vac-Man has become the go-to destination for a loyal and growing customer base. In addition to its comprehensive vacuum sales and repair services, Vac-Man specializes in central vacuum installations, further expanding its service offerings and customer base. This addition strengthens the business's reputation and market position as an expert in all aspects of vacuum solutions, enhancing its appeal to both new and existing clients. This business opportunity is perfect for entrepreneurs or investors seeking a profitable venture with room for growth. Boasting an established brand, reliable processes, and strong vendor relationships, Vac-Man is a solid investment with opportunities to expand into online sales or additional locations. Transition support and training can be provided, ensuring a smooth handover to new ownership. Don't miss the chance to step into a thriving market with a business that combines a proven track record of success, customer loyalty, and future potential. Contact us today to learn more about this exceptional opportunity! (id:50886)
Keller Williams Home Group Realty
V/l Victoria Street Unit# Pt 1
Amherstburg, Ontario
Attention builders! Opportunity knocks One of two large building lots side by side (Approx. 55 ft. x 190 ft.) located right next to school and close proximity to shopping, parks, Libro rec complex, downtown and waterfront. Zoning on these lots have been changed to R3-4 with full approval from the town to allow for semidetached homes to be built. Buyer to confirm services available at the road. Call today and start building! (id:50886)
Realty House Sun Parlour Inc.
V/l Victoria Street Unit# Pt 2
Amherstburg, Ontario
Attention builders! Opportunity knocks! One of two large building lots side by side ( approx. 55 ft. x 190 ft.) located next to a school and close proximity to shopping, parks, Libro Rec complex, downtown and the waterfront. Zoning on these lots have been changed to R3-4 with full approval from the town to allow for semi detached homes to be built. Buyer to confirm services available at the road. Call today start building!! (id:50886)
Realty House Sun Parlour Inc.
1351 Kelly Lake Unit# E4
Sudbury, Ontario
1787 square feet of well appointed warehouse and office space in one of Sudbury’s premier industrial malls. Previously used as an office and training centre with some small area for storage. Property would make an ideal location for business services, engineering or administrative offices. Conveniently located in the heart of Sudbury’s industrial area, you would have easy access to all major industries and highway 17, 69 and 144. The unit is comprised of 5 offices, training centre and kitchen. Parking is directly in front of the unit. Plenty of parking at the rear of the building. Currently listed at going rate of $14.75 per foot with $7.50 CAM (2025). Please note that this is a sublet with 4 years left on the lease. The Landlord is willing to write up a new lease for 5 years. (id:50886)
RE/MAX Crown Realty (1989) Inc.
1240 Marlborough Court Unit# 606
Oakville, Ontario
Welcome to Sovereign II, where luxury meets lifestyle in this completely renovated 2-bedroom plus solarium/office, offering 1,207 sq. ft. of stylish, open-concept living. Thoughtfully redesigned, this bright and spacious unit features northwest-facing windows that fill the space with natural light and provide beautiful sunset views. The modern kitchen is perfect for entertaining, showcasing quartz countertops, a breakfast bar, and brand-new stainless steel appliances. Additional features include under mount lighting and sink, self-closing drawers, a large pantry with built-in microwave, and pot lights. The open layout seamlessly connects the kitchen to the living and dining areas, creating a warm and inviting atmosphere. The expansive primary bedroom is a true retreat, offering a walk-in closet with and a stunning 5-piece ensuite with double sinks, a soaker tub and shower. The second bedroom is generously sized, and the enclosed solarium offers the perfect space for a home office. Residents enjoy a full range of amenities, including an indoor pool (under construction), fully equipped gym, sauna, party room, and beautifully landscaped outdoor seating areas. The unit comes with one exclusive underground parking space and a private storage locker. Maintenance fees cover internet and cable, water, etc. Ideally located just steps to Oakville Place Mall, Sheridan College, parks, public transit and with easy access to major highways and nature trails. This is more than just a home it's a turnkey lifestyle opportunity in one of Oakville's most convenient and well-maintained communities. (id:50886)
RE/MAX Realty Specialists Inc.
153 Dunnigan Drive
Kitchener, Ontario
***END UNIT***MOVE IN READY*** AVAILABLE FOR IMMEDIATE OCCUPANCY ** NON SMOKERS, NO PETS ** SANDRA SPRINGS, KITCHENER'S MOST SOUGHT AFTER NEW SUBDIVISION! STEPS TO PARKS AND TRAILS! APPROX 1660 SQ.FT. 3 BEDROOM, 3 BATHROOMS. Features include; 9 foot ceilings, luxury vinyl flooring, quartz countertops in kitchen & baths, custom kitchen with breakfast bar overhang, soft close drawers, under cabinet lighting, crown molding, separate pantry, full hardwood staircase and pot lights. Second floor features a HUGE MASTER BEDROOM with a large en suite, glass shower door, porcelain tile. Main bathroom with porcelain tile tub/shower combo. Modern move in ready home. SECOND FLOOR LAUNDRY for the added bonus AND DECK, FENCE, ASPHALT DRIVEWAY. Close to the highway, schools, shops, plus restaurants. NON SMOKERS AND NO PETS. (id:50886)
RE/MAX Twin City Realty Inc.
12 Ferguson Avenue N
Hamilton, Ontario
AVAILABLE SPACE ON LOWER LEVEL WITH SEPARATE ENTRANCE, TWO WASHROOMS, KITCHENETTE/BAR, OPEN SPACE, WINDOWS, STONE & BRICK WALLS, 2500 SQFT - PERFECT FOR OPEN CONCEPT OFFICE, COFFEE SHOP, EVENT SPACE, LOUNGE. SECOND FLOOR OFFICES UPTO 3000 SQFT UPDATED AND READY TO GO WITH ACCESS TO ROOF TOP DECK. THIRD FLOOR WALK UP OFFICE WITH EXPOSED BRICK AND LARGE BRIGHT WINDOWS, FULL KITCHEN WITH COMMON WASHROOMS, BOARDROOM UP TO 3000 SQFT. WITH ACCESS TO ROOFTOP DECK. MOVE IN READY FOR OPEN CONCEPT OFFICE! THE BUILDING HAS A WELLNESS, ART THERAPY, HOT YOGA STUDIO ON MAIN FLOOR, PROFESSIONAL OFFICES ON THE UPPER FLOORS. LOTS OF PARKING IN AREA WITH TWO NEW CONDO BUILDINGS NEXT DOOR, THEATRE, TRANSIT, TRAINS, SHOPS, RESTAURANTS, PARKS ALL IN WALKING DISTANCE. CALL LISTING BROKER FOR MORE DETAILS AND TO SET UP AN APPOINTMENT TO VIEW. (id:50886)
Unique Realty Inc.

