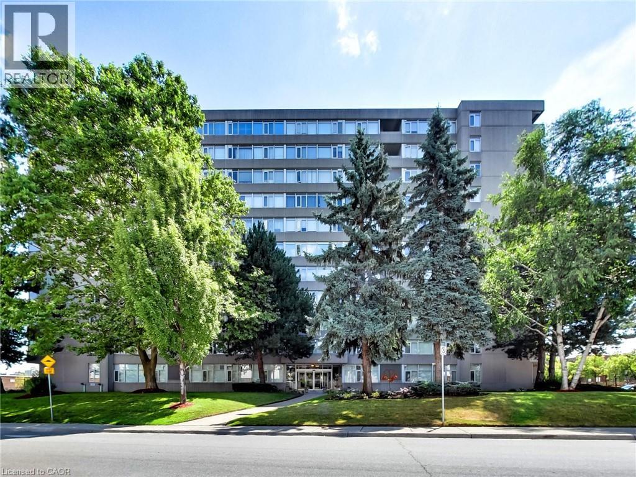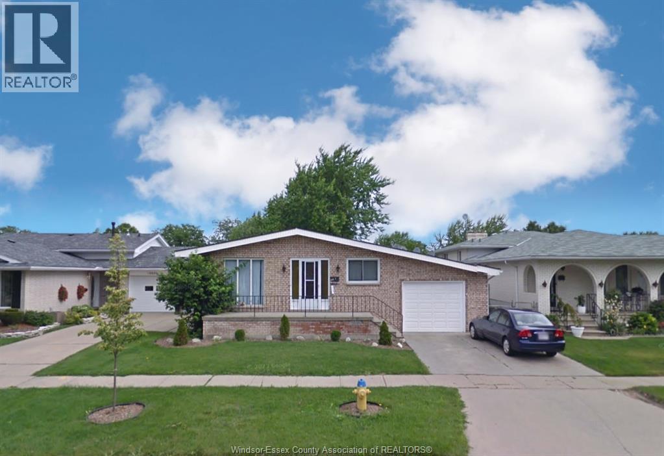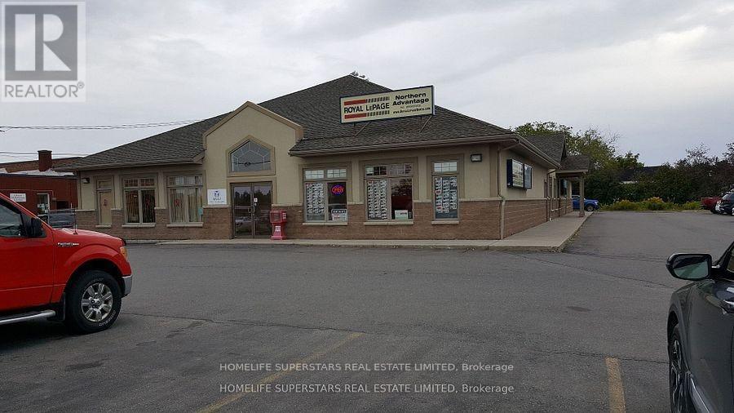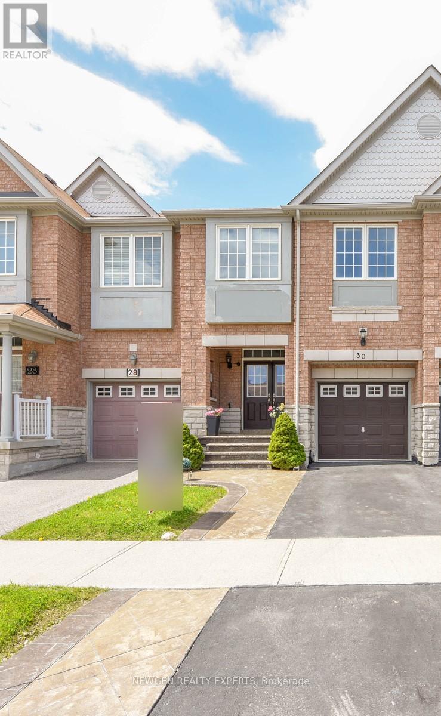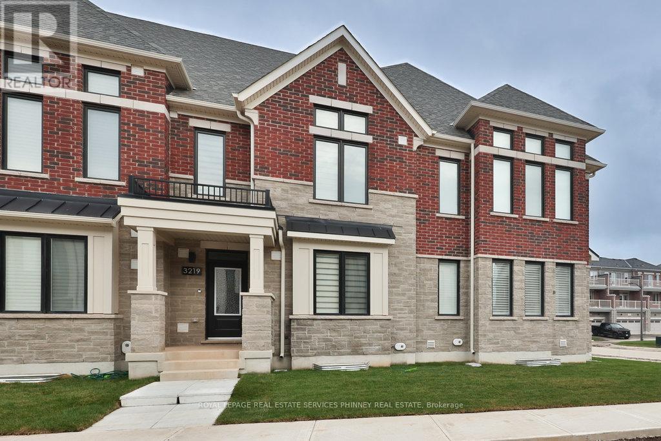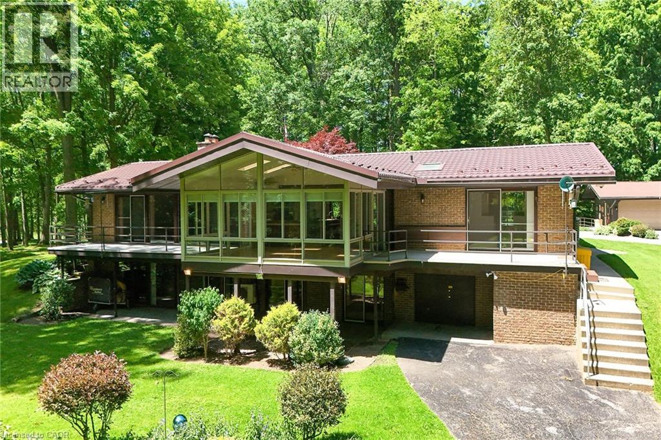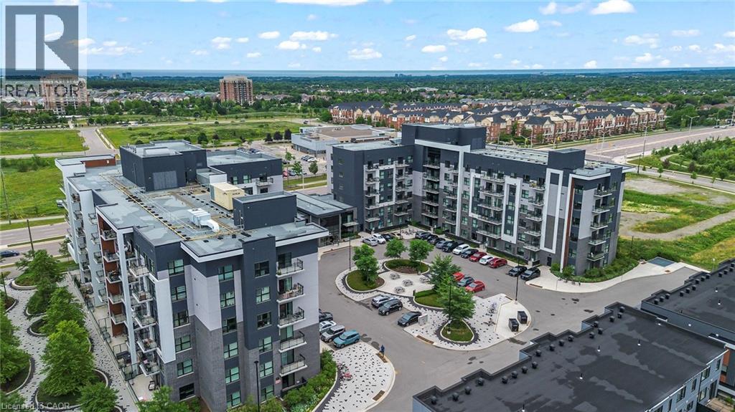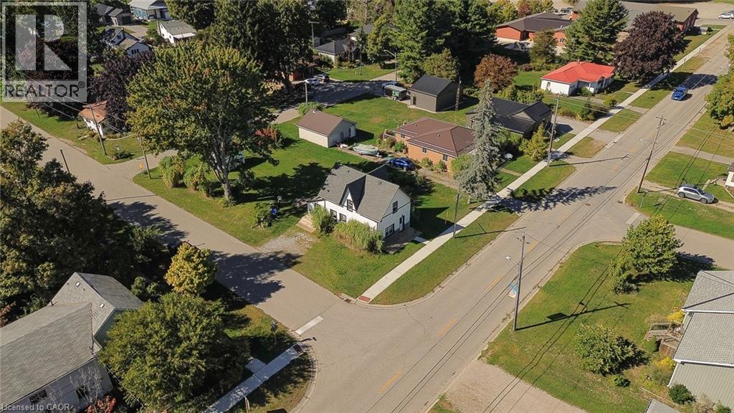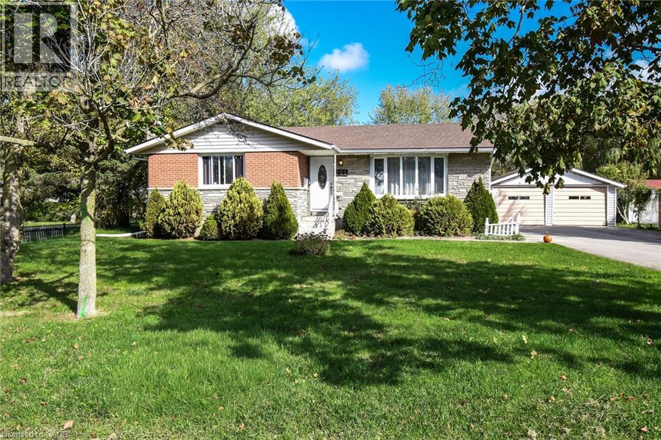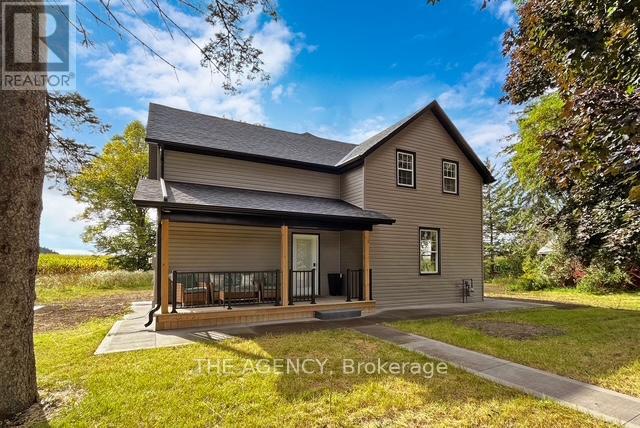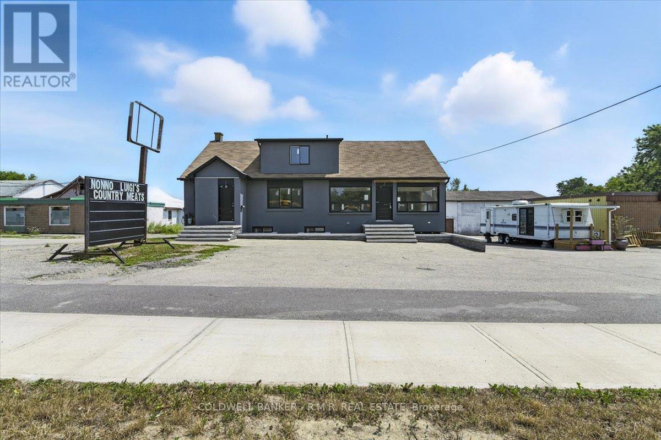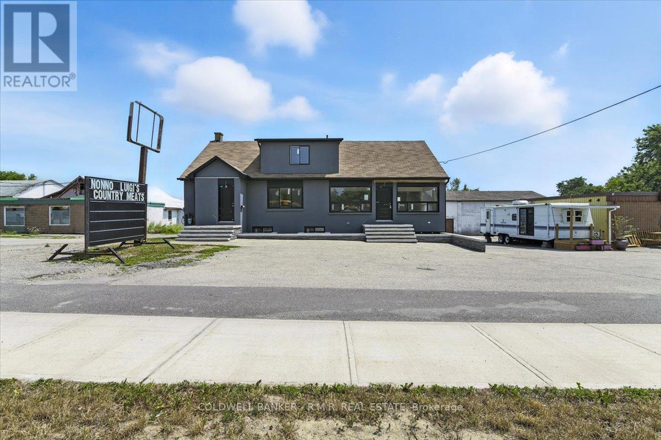30 Harrisford Street Unit# 405
Hamilton, Ontario
Welcome to 30 Harrisford Street, Unit #405 – a bright and spacious 2-bedroom, 2-bathroom condo located in the highly desirable Red Hill neighbourhood of Hamilton. This well-maintained suite features large windows with eastern exposure, filling the home with natural light and offering tranquil garden views. The open-concept living and dining area is styled in fresh neutral tones, creating a warm and inviting space for everyday living or entertaining. T he kitchen is designed with both function and style in mind, offering granite countertops, stainless steel appliances (approx. 2.5 years old), and a generous pantry. The primary bedroom retreat includes a walk-in closet and a private ensuite bathroom, while the added convenience of in-suite laundry enhances everyday comfort. Residents enjoy access to premium amenities including a fully equipped exercise room, indoor saltwater pool, sauna, library, party room, workshop, games room, pickleball/tennis court, and even a carwash and vacuum station. Additional highlights include a secure underground parking space, large storage locker, 6 appliances, and a window A/C unit. With easy access to the Red Hill Valley Parkway, commuting and exploring the city has never been more convenient. (id:50886)
Royal LePage NRC Realty Inc.
10820 Mulberry Drive Unit# Upper
Windsor, Ontario
Nestled in the sought-after Forest Glade area, this beautifully maintained main unit offers 3 spacious bedrooms, 1 full bathroom, a bright kitchen, in-suite laundry, and comfortable living spaces filled with natural light. Enjoy a private backyard, attached garage, and driveway parking for convenience. Located near exceptional schools such as Eastview Horizon PS, Riverside SS, ÉÉ L’Envolée, and ÉSC de Lamothe-Cadillac, this home is perfect for families seeking a welcoming community and quality education. Surrounded by parks, trails, and recreation facilities all within walking distance, with public transit just a 5-minute walk away. Tenants are responsible for utilities. Active income proof, credit check, references, and first and last month’s rent required. Contact the listing agent today to schedule a viewing. (id:50886)
Jump Realty Inc.
9 Lawton Street
Blind River, Ontario
SERVICE PLAZA WITH AAA TENANTS [1] ALOGMA PUBLIC HEALTH[PROVINCE OF ONTARIO 20 YEARS STRAIGHT LEASE WITH 2 FIVE YEARS OPTION TO RENEW, [2] MISSISSAUGA FIRST NATIONS, [3] ROYAL LEPAGE BROKERAGE[ 4YRS + 2-5 YRS OPTION TO RENEW. ALL NET NET LEASES, STATE OF ART BUILDING . ONLY 15YRS NEW WITH OVER MILLION$ LEASEHOLD IMPROVEMENTS. BUILDING IS FACING HWY17, EXCELLENT EXPOSURE NEXT TO TIM HORTON. (id:50886)
Homelife Superstars Real Estate Limited
30 Lorenzo Circle
Brampton, Ontario
One of the best location to lease a beautiful town house With Close accessibility To Hwy 410 & 407,Schools,Trinity Common Shopping, Hospital, Trails & Conservation Park. Step Inside The Bright Airy Living Room With great Dinning Area, Upgraded Kitchen, With B/I Dishwasher & B/I Microwave. Head Upstairs Via Oak Staircase With Iron Picket Rods To find The Gorgeous sized Bedrooms With Tons Of Natural Light From the Large Windows. Enter in The Prime Bedroom Big Enough For King Size Bed W/En-Suite, W/I Closet & 4PC Ensuite Washroom ,Take A Nice Relaxing Soak In Your Jacuzzi tub Situated in The 4 Pieces Ensuite Washroom. Advance Look Backyard With Storage Shed . The lease is for the ground floor and second floor. The tenant is responsible for 70% utilities. (id:50886)
Newgen Realty Experts
9 Crown Gate
Oakville, Ontario
Luxury End-Unit Freehold townhome loaded with lots of beautiful features & luxury upgrades! Best yet, no condo fees on this largest Caivan-built town model that looks like a large detached home from front profile & incorporates easy lifestyle living! From white oak stairs that match the wide plank floors, linear fireplace, all quartz counters, custom silhouette & roller blinds throughout. 2 principal bedrooms on 2nd & 3rd floor with additional bedroom & bath and office area, it has the largest main floor design with centre island kitchen with closet that can be a large pantry. A 2nd closet at front door. Each level conveniently has baths. The finished basement has lots of extra space. High ceilings making the space bright and airy. Moments from Oakville Hospital, Lions Valley Park, shops & restaurants. The best is yet to come in this beautiful development soon to be finished and ready to be enjoyed! Flexible closing make this an ideal opportunity for a luxurious property! (id:50886)
Royal LePage Real Estate Services Phinney Real Estate
280 Mclean School Road
St. George, Ontario
This is a legacy property—an inspiring blend of architecture and nature, ideal for those seeking privacy, space, and potential. A breathtaking 10-acre private estate of rolling green hills manicured exquisitely, mature trees, a private pond and thoughtful placed mid-century modern build seamlessly blends together the tranquility of nature with timeless architecture. Surrounded by wildlife and manicured grounds, this property offers a private, park-like setting waiting for your vision. A winding paved driveway features access to the main home and detached garage with ample parking and as well as access to the rear walkout level and additional parking. This bungalow is designed to make full use of the property, featuring skylights for natural warm ambient lighting, full wall length windows and glass sliding doors that all lead to the wrap around porch and connect at a climate-controlled sunroom that you will make your favourite space. Inside you will find a spacious primary suite with two private 3- pc ensuites, a second bedroom with its own 3-pc bath, a laundry/mudroom with garage access, an eat-in kitchen with pocket doors into the dining/living area, and a two-level peninsula-style fireplace serving as the centerpieces for both main and lower levels. An additional 2-pc powder room is conveniently located off the dining room for guests. The lower level walkout includes 2 large bedrooms with glass sliding doors, a 5-pc bathroom, a spacious rec room with wet bar, and an oversized mechanical room with exterior access and large storage space. The attached 2-car garage has a gas heater along with access to the laundry room and outside of the home. The detached 4-car garage matches the home’s architectural style and includes heat and power. Rarely does an opportunity arise for a spectacular, truly one-of-a-kind property such as this; a true Touch of Heaven. Be sure to check out the videos and virtual walking tour, or schedule your own private viewing today! (id:50886)
Streetcity Realty Inc.
102 Grovewood Common Unit# 121
Oakville, Ontario
Welcome to Bower Condos by Mattamy Homes, located in the vibrant Uptown Oakville community. This beautifully upgraded 1-bedroom plus den suite offers an exceptional blend of comfort and style, complete with a spacious private terrace ideal for relaxing or entertaining. With a low maintenance fee of just $297.00 per month, which includes heat, this unit offers excellent value and carefree living. Inside, you'll find sophisticated laminate flooring throughout, an upgraded kitchen layout with premium cabinetry and quartz countertops, and a stylish bathroom featuring modern vanities and upgraded tile work. The bright, south-facing exposure allows for an abundance of natural light to fill the space, while mirrored bedroom closets and convenient in-suite laundry add to the comfort and functionality of the home. Residents of Bower Condos enjoy access to a wide range of amenities, including a well-appointed party room, a welcoming social lounge, a fully equipped gym, and beautifully landscaped outdoor areas with seating and a children’s play area—perfect for social gatherings or a casual afternoon picnic. Ideally located close to shopping, Oakville Hospital, public transit, schools, parks, and plazas such as Oakville Place, this home also offers easy access to major highways including the 407, 403, and QEW. Nearby conveniences include GO Transit, Walmart, Canadian Tire, Superstore, and Sheridan College—all just minutes away. This is an exceptional opportunity to live in one of Oakville’s most desirable communities. (id:50886)
RE/MAX Aboutowne Realty Corp.
51 Victoria Street
Port Burwell, Ontario
ATTENTION INVESTORS!! 3 SIDE OPEN LOT / POSSIBILITY TO SEVER AND BUILD ANOTHER HOME. You can also live here or rent it out as a cottage. Welcome to 51 Victoria Street, where timeless charm meets modern living in the heart of Port Burwell. This beautifully renovated 3-bedroom, 3-bath home blends cottage-style warmth with contemporary comfort, offering a fresh, move-in-ready retreat just steps from Lake Erie’s sandy shoreline. Inside, you’ll find an inviting open-concept layout highlighted by rustic post-and-beam accents, crisp white walls, and abundant natural light. The brand-new kitchen features quartz countertops, sleek white cabinetry, subway tile backsplash, and stainless-steel appliances—perfect for gathering with friends or family. Every inch of the home has been thoughtfully updated, including the bathrooms, flooring, electrical, plumbing, High Efficiency furnace and Air conditioning, siding, and shingles, giving you peace of mind for years to come. Upstairs, the spacious bedrooms provide a calm escape, while the main level offers easy flow between the kitchen, dining, and living areas. Outside, the property sits on a generous corner lot with mature trees and a short walk to parks, the beach, and local shops. Whether you’re looking for a year-round residence, a weekend getaway, or an investment in one of Ontario’s most scenic lakeside communities, this property captures the relaxed charm of small-town life with the ease of modern finishes. Move in, unwind, and enjoy the best of Port Burwell living—where every day feels like a day at the beach. (id:50886)
RE/MAX Twin City Realty Inc.
725 Cross Street W
Dunnville, Ontario
Same prideful owner for over 50 years, this all-brick, one-floor home is a testament to dedicated upkeep and long-term care. Nestled on a mature, estate-sized lot of 84 by 250 feet, the property offers a peaceful and private setting. Enjoy the deep backyard, complete with a patio and gazebo, perfect for outdoor living and entertaining. The spacious interior features three plus one bedrooms, including a main floor with a large living room and a newer bay window. The primary bedroom includes a two-piece ensuite for convenience. The fully finished basement expands the living area with a large recreation/games room and a fourth bedroom. Recent updates ensure peace of mind for the new owners: a gas furnace and central air were installed in 2021, and the roof shingles were replaced in 2018. The property also boasts a 22-by-22-foot garage with two automatic garage door openers and a double-wide paved driveway. Its convenient location is close to schools, hospitals, and parks, making it an ideal family home. (id:50886)
Royal LePage NRC Realty Inc.
14224 Warden Avenue
Whitchurch-Stouffville, Ontario
Charming, Spacious & Serene The Perfect Family Retreat. Welcome to a Beautifully appointed2-Storey Home where comfort, style, and tranquility come together in a picturesque country setting. This thoughtfully designed residence offers 4 generous bedrooms and 3 bathrooms, providing the ideal layout for family living. Step inside and discover gleaming hardwood floors, elegant finishes, and a warm, inviting ambiance throughout. At the heart of the home, the beautifully Brand-New kitchen showcases New stainless steel appliances, sleek quartz countertops, and ample cabinetry perfect for everything from everyday meals to culinary creations. Adjacent to the kitchen, the sunlit dining area offers a cozy yet refined space together for family dinners or entertain guests in style. Enjoy the best of both worlds: peaceful rural living with all the conveniences just minutes away. With an impressive 250 feet of frontage on Warden Avenue, you're only a short drive to Highway 404, making commuting effortless. The home sits on just under an acre, backing onto open farmland for unmatched privacy and stunning views. Located directly across from the prestigious Emerald Hill Golf Club and surrounded by upscale estate homes, this property offers an exceptional lifestyle opportunity. If you've been searching for space, elegance, and a sense of calm, this home is calling your name. (id:50886)
The Agency
1 - 31 Centre Street
Brock, Ontario
Welcome to 31 Centre Street Unit 1. 1,000 Sq Ft Mixed-Use Commercial Space along prime Hwy 12/7. Unlock the potential of this versatile mixed0use commercial space, ideally situated on the high-traffic Hwy 12/7 corridor in Sunderland. Zoned C3-2, this 2 storey, unfinished unit offers a rare opportunity to customize the interior to meet a wide range of business needs whether retail, office, studio, or service-based use This property is perfect for tenants seeking the opportunity to build a space tailored to their operation needs. Whether you're expanding or launching a new business, this location offers flexibility, visibility, and infrastructure to support your success. +TMI $500/Month. Zone C3-2. (id:50886)
Coldwell Banker - R.m.r. Real Estate
2 - 31 Centre Street
Brock, Ontario
Welcome to 31 Centre Street Unit 2. 600 Sq Ft Mixed-Use Commercial Space along prime Hwy 12/7. Unlock the potential of this versatile mixed0use commercial space, ideally situated on the high-traffic Hwy 12/7 corridor in Sunderland. Zoned C3-2, this unfinished unit offers a rare opportunity to customize the interior to meet a wide range of business needs whether retail, office, studio, or service-based use This property is perfect for tenants seeking the opportunity to build a space tailored to their operation needs. Whether you're expanding or launching a new business, this location offers flexibility, visibility, and infrastructure to support your success. +TMI $500/Month. Zone C3-2. (id:50886)
Coldwell Banker - R.m.r. Real Estate

