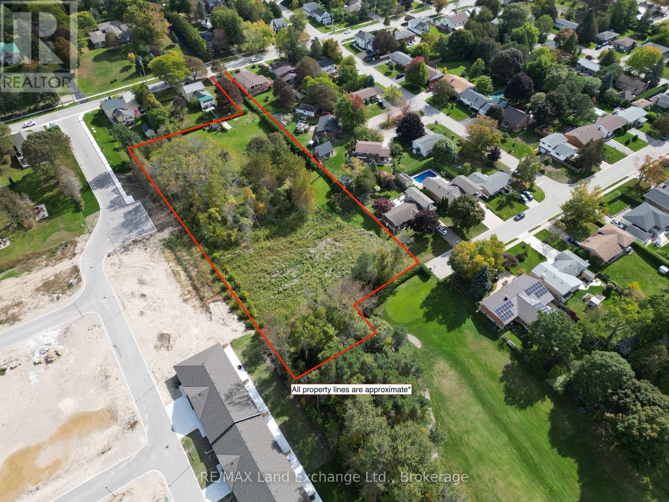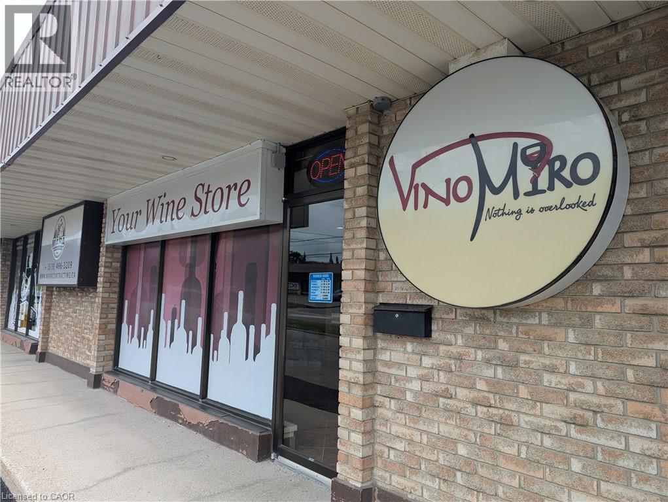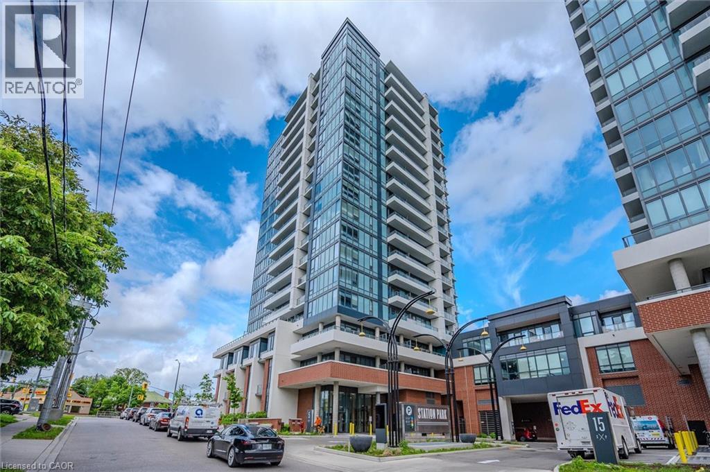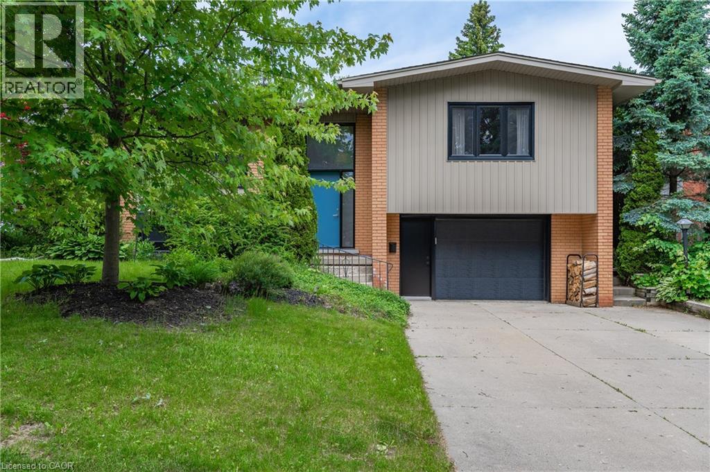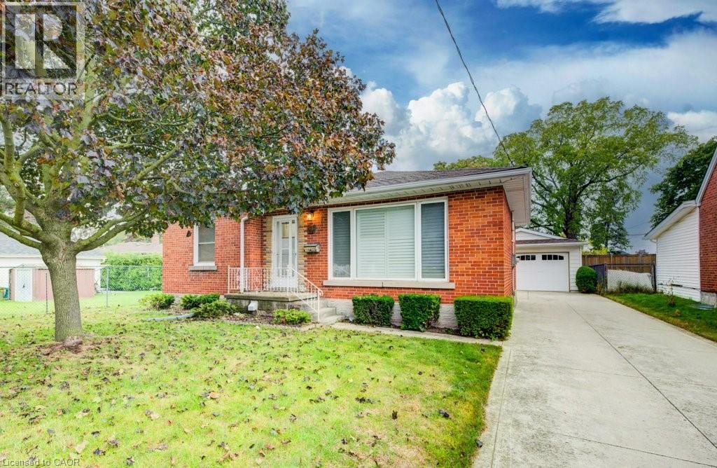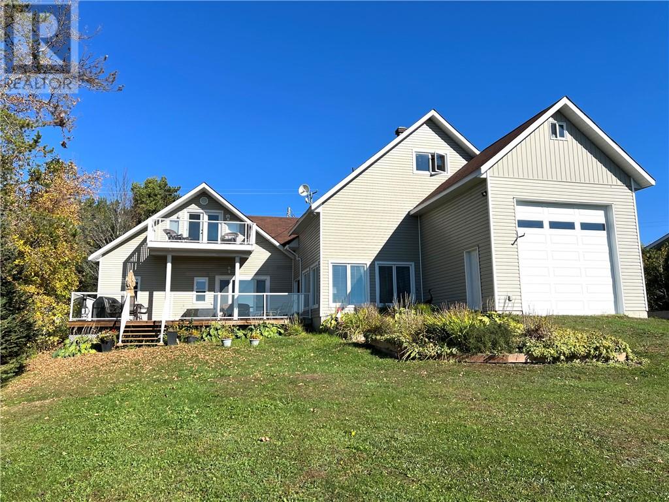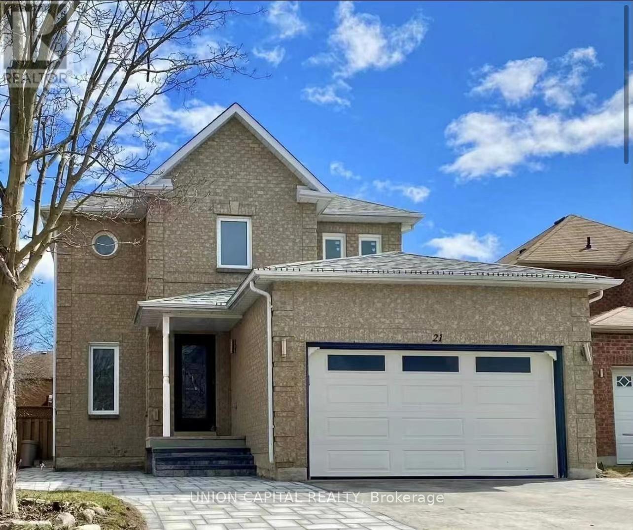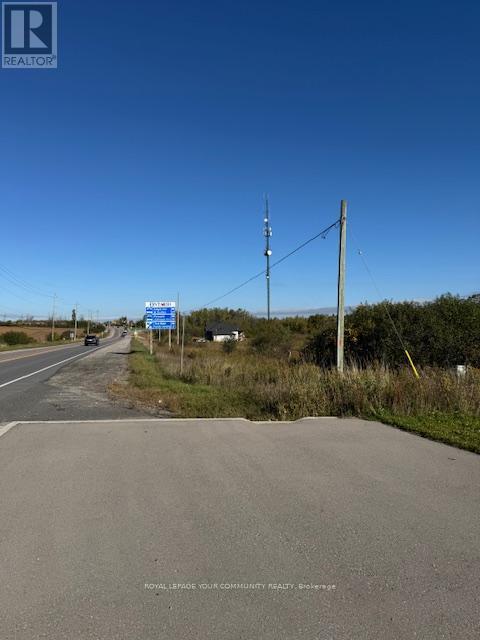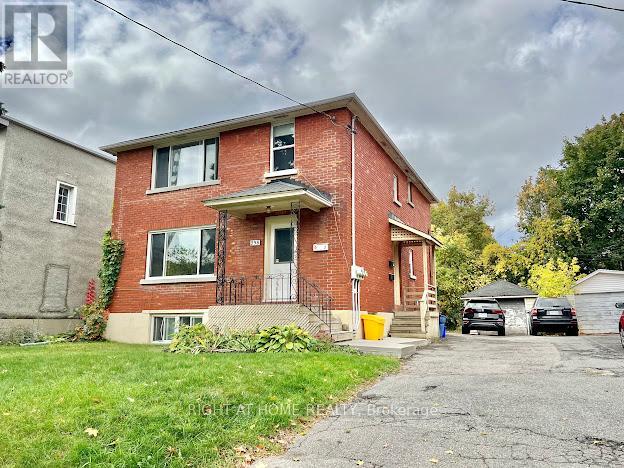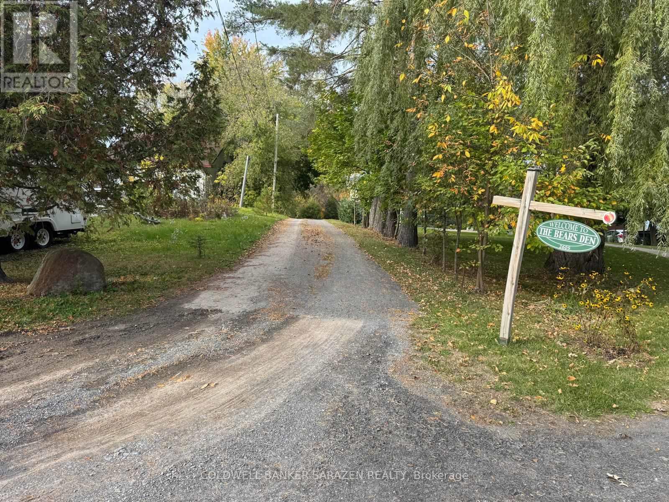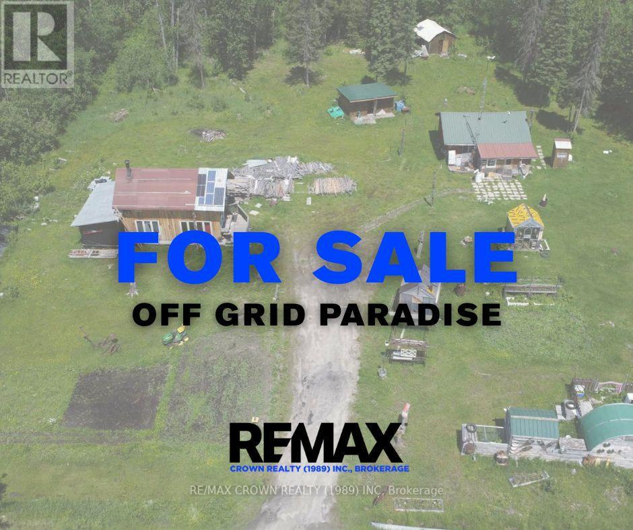1178 Queen Street N
Kincardine, Ontario
Rare Over 2-Acre Residential Building Lot in Kincardine. An exceptional opportunity to build your dream home on a prime 2+ acre lot backing directly onto the #2 tee of the Kincardine Golf Course. This rare find offers the perfect blend of space, privacy, and convenience, all within walking distance to downtown Kincardine and the sandy shores of Lake Huron. Enjoy the lifestyle this location affords: golf just steps from your backyard, a stroll to shops, restaurants, and the beach, plus only a short drive to Bruce Power. Large residential lots like this are seldom available in town. Don't miss your chance to create your ideal home in one of Kincardines most desirable settings. Build your dream today! (id:50886)
RE/MAX Land Exchange Ltd.
407 Gage Avenue Unit# 5
Kitchener, Ontario
VinoMiro: Award-Winning Winemaking Business for Sale in Kitchener! Step into a thriving, established business known for its exceptional wines and unparalleled customer experience. VinoMiro, a beloved Kitchener establishment since 2009, offers a diverse selection of global wines, meticulously crafted with a Nothing is Overlooked philosophy. The dedication to quality earned the 2021 Best Home Winemaker in North America award, solidifying its reputation far beyond the local community. This spacious location features a front, back, and mezzanine area, providing ample room for expansion-even into beer making under the existing license! Enjoy low overhead with low rent and flexible lease. This is a rare opportunity to acquire a trusted, award-winning brand with significant growth potential. (id:50886)
RE/MAX Twin City Realty Inc.
515 Riverside Drive West Unit# 101
Windsor, Ontario
Prime investment opportunity at Waterpark Place! Commercial condo units for sale with stunning waterfront views on the main floor at Riverside Dr. W & Bruce Ave. Excellent Riverside location across from public parking and steps from Adventure Bay, the Art Gallery, and downtown amenities. The space is divided into three leased units: Unit 101 – 500 sq. ft. leased at $1,100/month; Unit 102 – 1,300 sq. ft. leased at $2,069/month; and Unit 104 – 900 sq. ft. leased at $2,100/month. All rents are plus HST, with additional rent covering insurance, maintenance, utilities, and security. Full income and expense details available upon request. Ideal turnkey investment in a high-traffic, high-visibility area. (id:50886)
Manor Windsor Realty Ltd.
5 Wellington Street S Unit# 209
Kitchener, Ontario
Nestled in the heart of Kitchener, this sleek and modern studio apartment offers the perfect blend of convenience, and comfort. Situated in the Station Park Union Towers, the unit boasts an open-concept layout with ample natural light pouring in. Residents enjoy access to a host of premium amenities, including a hydropool swim spa & hot tub, a two lane-bowling alley with resident lounge, pool table and foosball, outdoor BBQs, dog washing station, a fully equipped gym with Peloton studio, concierge services and more. With in-suite laundry facilities, bicycle storage, and parking available (at extra cost) every detail is thoughtfully designed for a seamless urban lifestyle. Located in a vibrant central area, this studio is mere steps away from the Google offices, hospitals, dining, shopping, entertainment, and public transportation, making it ideal for professionals, students, or anyone seeking the best of city living. Don't miss the opportunity to call this exceptional property your home! (id:50886)
The Agency
58 Cyprus Drive Unit# Upper
Kitchener, Ontario
WELCOME HOME to 58 Cyprus Dr. This spacious UPPER UNIT is nestled in the quiet suburb lined with mature trees, but offers an ideal location as it is close to highways, shopping, and quick drives to both Downtown Kitchener and Uptown Waterloo. Recently renovated with all new appliances and lighting, this home has a bright and cozy layout for your living and dining areas, complete with a beautiful bay window over looking the front yard. The primary bedroom with an oversized closet has the space for additional furniture and/or creating a sitting area. The additional two well sized bedrooms all have their own closets as well, and the 4 piece bathroom is complete with in suite laundry and an abundance of storage. During the summer days ahead the fully fenced and private backyard, shared with the lower tenants, and is the perfect retreat for relaxing and hosting family barbecues. (id:50886)
RE/MAX Twin City Realty Inc.
492 Ephraim Street
Kitchener, Ontario
Expect to be impressed by this charming home featuring an oversized tandem garage (30' x 18') and a deep 150-foot private lot. The garage is ideal for two vehicles with additional side storage, or the perfect space to pursue your hobbies—fully insulated and equipped with a 100-amp electrical panel and separate entrance door. The concrete driveway accommodates 4+ vehicles, while the spacious, tree-covered backyard offers privacy and tranquility with no rear neighbours. This property comes with full approvals and all permit fees paid to convert the home into a duplex, and it can even be transformed into a triplex by converting the existing garage into an Accessory Dwelling Unit (ADU). All approved drawings and documentation are available upon request—an exceptional opportunity for investors or those seeking a multi-unit living setup without the time and cost of new approvals. The open-concept kitchen and dining area includes a convenient walk-in pantry, double-door storage closet, functional cabinetry, and granite countertops. The bright and cozy living room features a wall of windows with California shutters and updated flooring, creating a welcoming space for relaxation or entertaining. A separate entrance to the finished basement with a 3-piece bath provides an excellent potential rental or in-law suite opportunity. Recent updates include new flooring (making this home carpet free), an updated main floor bathroom, and fresh paint throughout. The high-efficiency gas furnace and central A/C, fully finished basement with pot lights, and upgraded sanitary main line (2024) are also new additions. Located just minutes from the expressway, schools, shopping, and public transit—this home truly offers comfort, convenience, and value. Immediate possession available! (id:50886)
Chestnut Park Realty Southwestern Ontario Limited
Chestnut Park Realty Southwestern Ontario Ltd.
268 B Lake Road
St. Charles, Ontario
Stunning Custom-Built Lakefront Home on Lake Nipissing's West Arm! Welcome to your dream lakefront retreat! This 1,650 sq. ft., year-round custom-built home offers luxury, comfort, and breathtaking views on one of Northern Ontario's most sought-after waterfronts. Featuring 3 spacious bedrooms, this home is beautifully designed with 10-foot ceilings and high-end finishes throughout. The heart of the home is a chef’s gourmet kitchen, fully equipped with top-quality custom cabinetry and appliances, large living room with plenty of windows and garden doords leading to 16 x 30 deck perfect for entertaining or relaxing with a view. Elegant 4-piece spa-style bathroom, complete with a towel warmer, soaker tub, and in-floor heating powered by a high-efficiency Viessmann boiler. Comfort is year-round with in-floor heating throughout and two wall-mounted heat pump/AC units for ultimate climate control. Step outside and take in the gently sloped, beautifully landscaped lot that leads to a sandy shoreline, ideal for swimming and relaxing. The property boasts two docks, a cozy waterfront gazebo, and a lakeside fire pit – perfect for unforgettable sunsets and starry nights. You'll love the massive attached drive-through garage (17’ x 32’) with 12-foot doors, offering room for all your toys. The full loft above is ready to be transformed into your dream man cave, studio, or guest suite. Turn-key and ready for four-season living with Low utility costs (Hydro approx. $100/month, Propane approx. $209.33/month) Ideal for a year round family home, retirement oasis, or investment in lifestyle (id:50886)
Sutton-Benchmark Realty Inc.
Bsmt - 21 Natanya Boulevard
Georgina, Ontario
Available For Fast Move-In. This Newly Updated Unit Features New Flooring And Fresh Paint, A Functional Layout With Two Bedrooms And One Bathroom, Stainless Steel Kitchen Appliances, And Ensuite Washer & Dryer. One Driveway Parking Spot Included. Rent Includes Utilities And Internet. Tenant Insurance Required. Conveniently Located Close To Schools, Library, Shopping, And The Beach. (id:50886)
Union Capital Realty
0 Highway 12
Brock, Ontario
Exceptional, unique opportunity to own over 27 acres of land situated in the sought after, high demand location on Hwy 12. Steps from Veterinarian Clinic and soon to be upcoming future businesses. Buyer to verify all taxes, uses and zoning. Buyer/agent to do own due diligence in regards to obtaining building permit. (id:50886)
Royal LePage Your Community Realty
298 Churchill Avenue N
Ottawa, Ontario
Great Investment Opportunity. Building is an excellent location in Westboro Beach, a short walk to the Westboro LRT station. 3 units: Basement Unit 1BR, 1 Bath - $1365/month. 1st Floor Unit 2BR, 1Bath - $2000/month. 2nd Floor Unit 2BR, 1Bath - $2150/month. Gross Monthly Income: $5,515 ( Gross Annual Income: $66,180 ). Bricks and Chimney were repointed in July 2025.Interior common areas were repaired and repainted in July 2025.Furnace and roof are approx. 8 years old. Building has been renovated within 10-15 years. Ceramic top stoves, stainless steel appliances, cabinets, etc. (id:50886)
Right At Home Realty
2605 Highway 17 Cumberland Highway
Ottawa, Ontario
Beautiful treed waterfront property. Hi Ranch Bungalow needs total renovation, 2 bedrooms upstairs and 1 bedroom on the lower level, with two bathrooms. Property needs new Septic Tank. Is being sold for Land Value. (id:50886)
Coldwell Banker Sarazen Realty
Lot 5 Concession 3
Mattice-Val Cote, Ontario
Outdoor enthusiasts, hunters, and off-grid lovers this is the property you've been waiting for. Located in WMU 24 and surrounded by Crown land, this 10-acre parcel offers prime moose and black bear hunting, direct access to the OFSC snowmobile trail, and trail access to remote fishing spots known for excellent walleye and northern pike fishing. The land includes multiple greenhouses, tilled garden areas, abundant foraging opportunities, and is being sold with a large assortment of tools, building materials, and equipment offering added convenience and saving you the hassle of extra buying or moving. Two separate camps provide flexible living space: a 20x24 open-concept camp built in 2020 with a loft and two sleeping areas (sleeps 24), and a well-maintained 18x32 older camp with three bedrooms (sleeps 36). Power is provided by solar and backup generators, and there's a drilled well on-site (not certified), with included equipment to connect to both camps. Access is easy year-round via a municipal road, though the long private driveway will require winter maintenance. Whether you're looking for a seasonal base or an off-grid retreat, this property offers unbeatable privacy, abundant natural resources, and immediate availability. No seller financing. Dont miss your chance to own this incredible piece of Northern Ontario wilderness. (id:50886)
RE/MAX Crown Realty (1989) Inc

