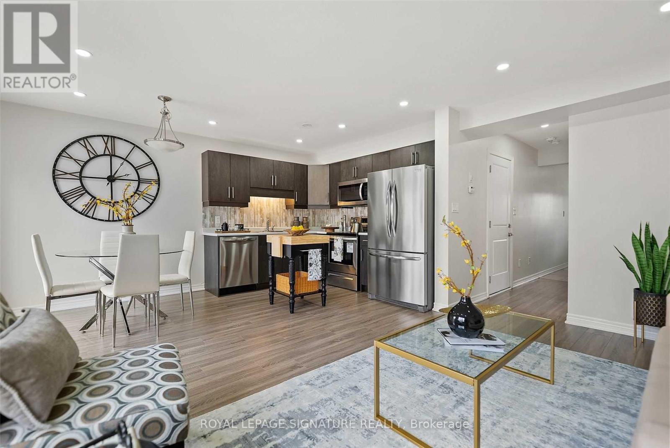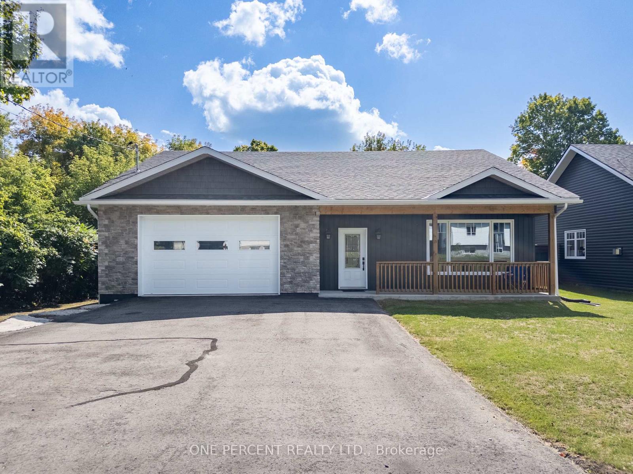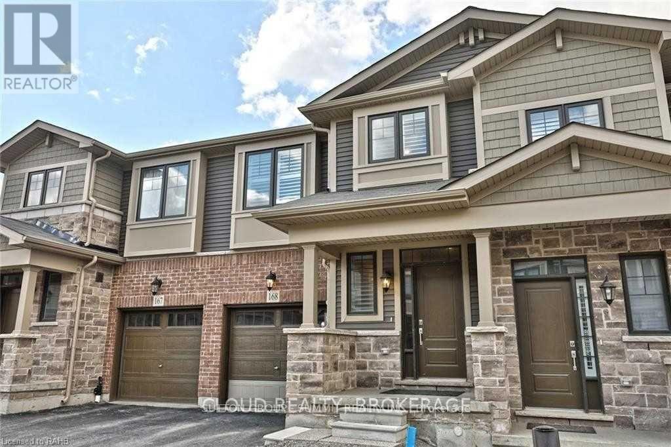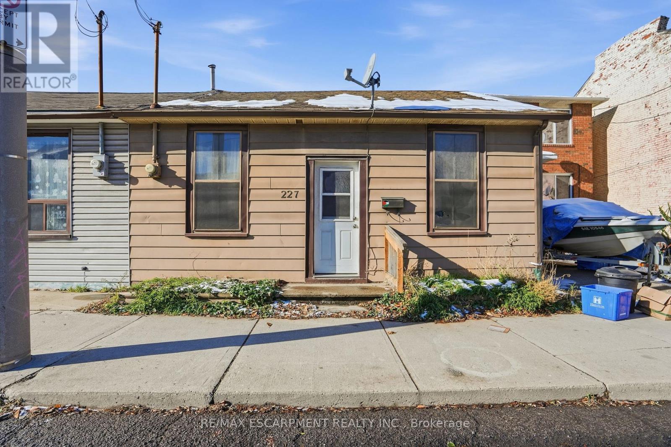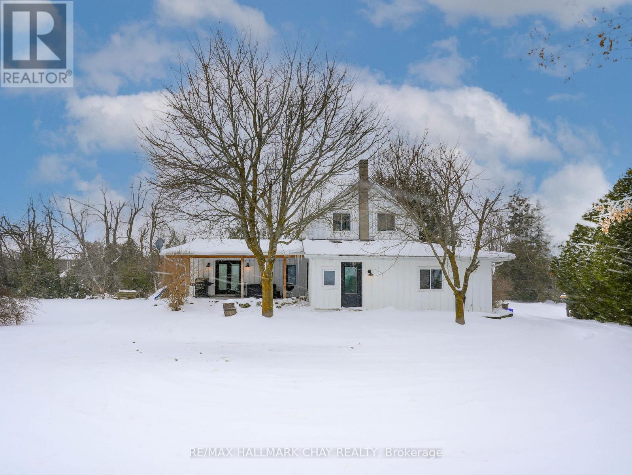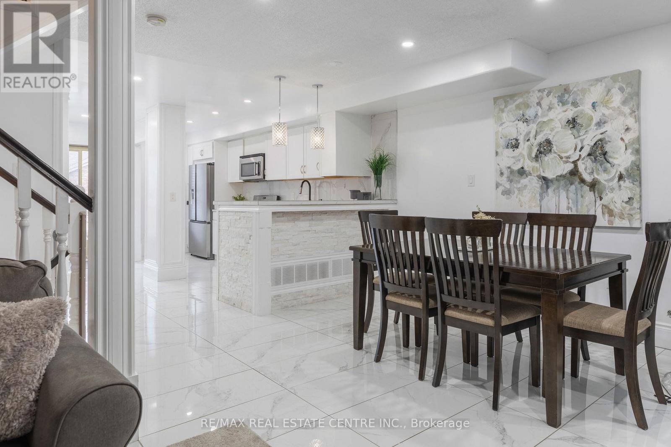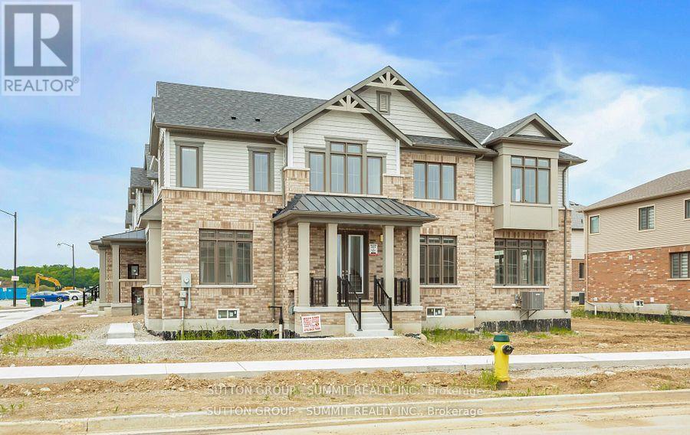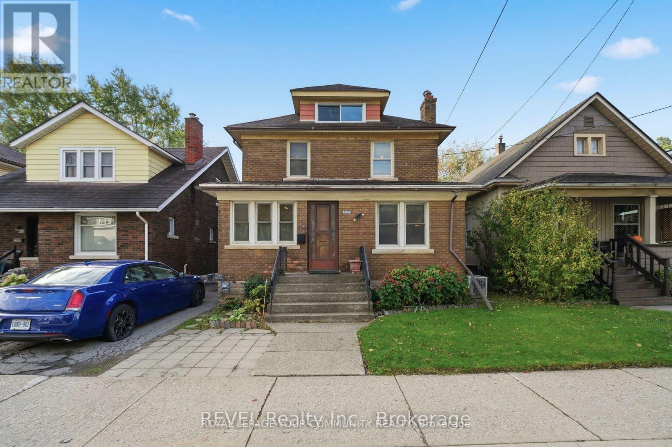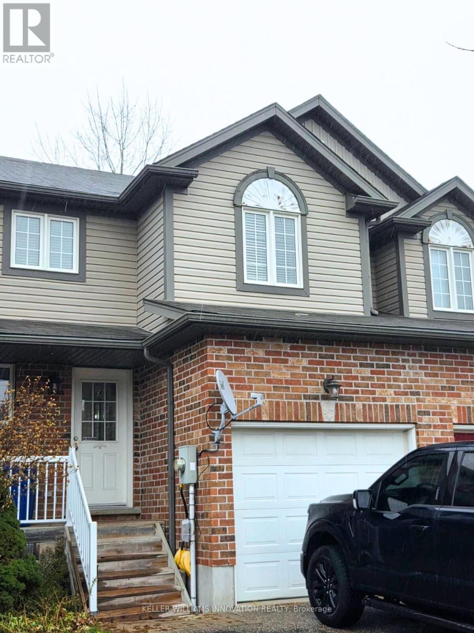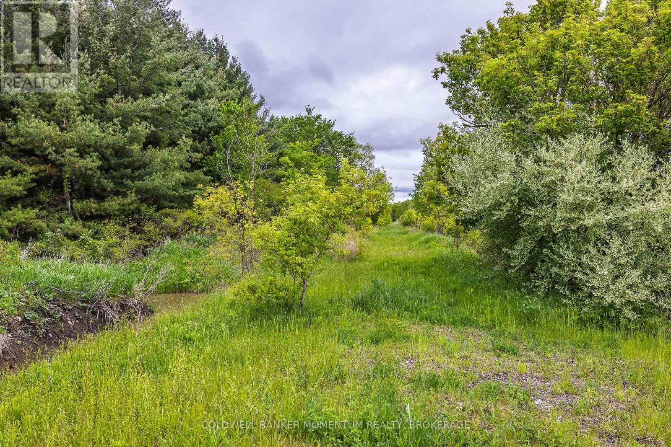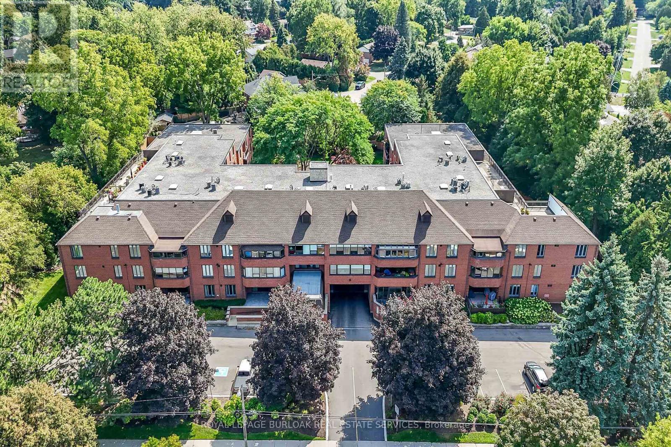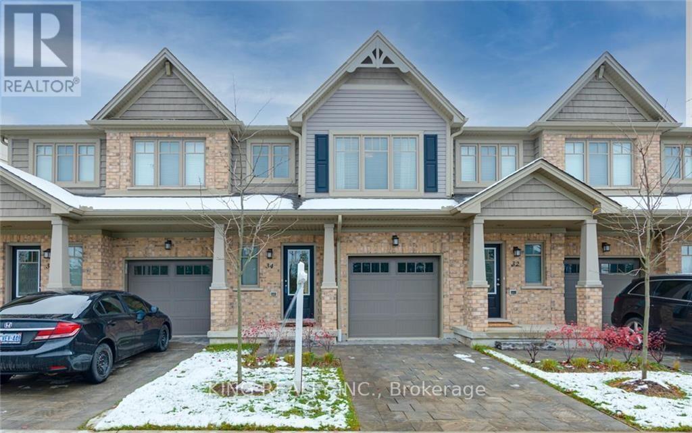82 Haney Drive
Thorold, Ontario
Absolutely stunning 2-storey townhouse located in a highly sought-after, family-friendly community. This gorgeous end-unit home offers 3 bedrooms and 2.5 bathrooms, and truly feels like a semi-detached! Features include modern pot lights throughout, a bright and spacious layout, and a beautiful walkout from the dining room to a private deck-perfect for entertaining. Enjoy a generously sized backyard with no houses behind, providing excellent privacy and outdoor enjoyment. Conveniently situated just off HWY 406, this home is close to all major amenities including shopping, banks, plazas, and schools. Minutes to Niagara College and Brock University, and only a short drive to Niagara Falls and all its world-class attractions. This is the perfect blend of comfort, convenience, and location-an ideal home for families (id:50886)
Royal LePage Signature Realty
13 Crawford Drive
Marmora And Lake, Ontario
Welcome to this modern open-plan bungalow, built in 2020 with efficiency, low-maintenance, and luxury living in mind. High ceilings and an open layout fill the home with natural light, while sleek hard-surface flooring throughout (100% carpet-free) adds both style and practicality. The spacious living room, anchored by a cozy natural gas fireplace and accented with pot lights, creates the perfect gathering space. The modern kitchen features stainless steel appliances, soft-close drawers and cupboards, and a clean contemporary design. Three generous bedrooms include a primary suite with a walk-in closet and a private 3-piece ensuite, while a stylish 4-piece main bathroom ensures comfort for family and guests. A true highlight is the fully finished (very rare) 20'6 x 20'6 garage, making it functional year-round. Additional upgrades include a fully owned on-demand hot water heater (no rental bills and endless hot water), efficient natural gas in-floor heating for dust-free comfort, AC ducts built into the ceiling with upgraded insulation for more effective cooling, and an HRV system. Outside, enjoy a rear deck off the patio doors, an extra-wide paved driveway with ample parking, and the convenience of town water, sewer, garbage, and recycling services. This thoughtfully designed bungalow blends modern style, comfort, and practicality, offering the ideal one-level living solution in a truly low-maintenance package. (id:50886)
One Percent Realty Ltd.
168 - 1890 Rymal Road
Hamilton, Ontario
Fantastic opportunity to lease this 3-bedroom, 2 1/2 bath townhouse located in the highly sought-after Rymal Road/Stoney Creek Mountain area of Hamilton! This well taken care of home has never been leased before as it was always owner occupied. This spacious and well-maintained home features Stunning W/ 9Ft Ceilings, Open Concept Living Rm, Dining Rm & Kitchen Area. Chefs Kitchen W/Centre Island, Including Quartz Counters & Stainless Steel Appliances! The Living Rm is All Open, Featuring An Electric Fireplace & Pot Lights. Upstairs Features 3-Beds All W/Large Closets & A Large 4Pc Bath. The Primary Bdrm Features W/I Closet & Spa-Like Bath. Includes an unfinished basement offering extra living space or can be used for storage. Fenced Backyard, with multi-level wooden deck and BBQ gas-line for outdoor entertaining. Situated in a family-friendly neighborhood, this home is just steps from Schools and within walking distance to bus stops, Walmart Supercentre, banks, restaurants, and a variety of other amenities. Convenient access to major roads makes commuting easy. Ideal for professionals or families. A+tenants only. Don't miss this opportunity to live in a prime location close to everything Hamilton has to offer. (id:50886)
Sutton Group - Summit Realty Inc.
227 Wellington Street N
Hamilton, Ontario
This charming semi-detached bungalow is perfect for investors or homeowners with a vision. Offering three well-sized bedrooms and a three-piece bathroom, the home features a functional and efficient layout that maximizes every square foot. Located in a convenient and family-friendly neighbourhood, you're just moments from schools, parks, transit and everyday amenities. Step outside to a large, private backyard with plenty of green space-ideal for relaxing, gardening, or future outdoor projects. The property also boasts ample parking for up to four vehicles - a rare find in this area! Whether you're looking to make it your own or explore its investment potential, this home offers endless possibilities. This is your chance to transform this gem into something truly special! RSA. (id:50886)
RE/MAX Escarpment Realty Inc.
22 Mill Lane E
Melancthon, Ontario
Situated in the charming community of Horning's Mills, this beautifully updated home sits on a beautiful one-acre lot with expansive countryside vistas. The property offers an ideal blend of small-town character and private, relaxed living. Enjoy your mornings and evenings on the inviting front porch, perfectly positioned to take in the serene natural surroundings. Inside, the well-planned layout includes a main-floor primary suite, providing convenient single-level living suitable for both downsizers and growing families. The newly renovated main bathroom is a highlight, featuring a luxurious clawfoot soaking tub and a modern glass-enclosed shower. The second level offers two additional bedrooms and a convenient two-piece bath, creating an excellent space for family or guests. The kitchen and dining areas connect seamlessly, with the adjacent living room offering a warm, functional setting for everyday living and entertaining. Outdoors, a detached garage enhances the property with added storage and workspace potential.This move-in-ready home captures the best of small-town living in one of Dufferin County's most welcoming hamlets-an opportunity not to be missed. (id:50886)
RE/MAX Hallmark Chay Realty
17 - 2774 King Street E
Hamilton, Ontario
WOW factor! One of a kind - the only unit with a covered rear deck featuring skylights! Elegantly updated with modern finishes and thoughtful touches. Quiet, compact and dog-friendly Bayberry Village - this unit is located on the interior (not street side). 3 Beds, 2.5 Baths. Offers nearly 2,000 sf finished space! Open Concept Layout! Foyer built-ins great for storage and extra pantry space. Separate dining room or one large living room. Updated kitchen boasts lots of counter and cupboard space including bar counter optimal for seating with pendant lighting & stone accents. Stainless appliances. Gas stove & new microwave/range hood. Electric Fireplace in LR/DR. Garden Doors to private deck. BBQ's allowed. Inside entry to Garage. Powder Room conveniently located between main & lower levels. Finished Rec Room or possible 4th Bedroom. Laundry, Utility with plenty of storage plus under stair storage. Rough-In for 4th bathroom. New porcelain tiles on main. Berber in bedroom level. Oversized primary retreat with cathedral ceiling, 3pc ensuite updated with new vanity and large glass shower plus spacious walk-in closet. 2 secondary bedrooms with large closets and windows. Updated 4pc main bath. New light fixtures. Main hallway kick sweep. Extra storage on landing. Condo replaced Windows 2016/2017, Roof & Garage Door 2025. Many California Shutters. Fees $438/month includes Building Insurance, Common Area Maintenance, Parking, Water, Grass Cutting, Snow Removal & Salting of main road, Windows, Doors & Roof. Ample Visitor Parking. Conveniently located minutes to the Redhill & nearby public transit, schools, parks and all amenities. (id:50886)
RE/MAX Real Estate Centre Inc.
250 Newman Drive
Cambridge, Ontario
Welcome to this Stunning corner One Year New Townhouse 2174 Sq foot in the heart of Westwood Village, Cambridge. This Exquisite home boasts a modern layout and high-end finishes throughout. The huge foyer space and large windows not only ensure ample light to come in, also leave an aesthetically pleasing feel. The gourmet kitchen is a chef's dream, featuring state-of-the-art appliances, sleek cabinetry, and a large island with quartz countertops perfect for cooking, dining, and entertaining. The spacious master suite offers a serene retreat with a luxurious ensuite bathroom and a walk-in closet. The home has a private backyard, perfect for outdoor gatherings on those good weather days. It's conveniently located near top-rated schools, parks, shopping centers, and public transit. Minutes away from relaxing Grand River Trails. This townhouse offers an ideal blend of luxury and comfort. (id:50886)
Sutton Group - Summit Realty Inc.
Upper - 4899 Morrison Street
Niagara Falls, Ontario
ONE MONTH FREE RENT! Welcome to 4988 Morrison St, a charming 3+1 bedroom, 2-bathroom home available for lease. This inviting property blends classic character with modern comfort, featuring a bright kitchen, hardwood floors, a cozy gas fireplace, and all brand-new appliances. The spacious 2-storey layout includes a finished attic that can serve as an office, playroom, or even an additional bedroom, offering excellent flexibility for your needs, ideal for young or multi-generational families. Outside, you'll find a fenced yard and a wooden patio perfect for relaxing or hosting friends. Located in a prime area close to schools, public transit, shopping, the Falls, and all downtown Niagara Falls amenities. Don't miss your chance to live near one of the world's ionic destinations! (id:50886)
Royal LePage Your Community Realty
235 Prosperity Drive
Kitchener, Ontario
Recently renovated and move-in ready, this spacious 3-bedroom, 2.5-bathroom townhome with no back neighbours is available for rent in one of Kitchener's most convenient and vibrant neighbourhoods. The home is completely carpet-free and features recently updated laminate flooring throughout, offering a clean, modern look and easy maintenance. The main floor offers a bright, open-concept layout with an updated kitchen, new cabinets, plenty of counter space, and a functional island for casual dining. The dinette area flows into the spacious living room, with sliding doors that open to a private backyard-great for outdoor dining or relaxing. A 2-piece powder room completes the main floor. Upstairs, you'll find three well-sized bedrooms and a fully renovated 4-piece bathroom. The finished basement adds even more space with a large rec room, a second full bathroom, and room for a home office, gym, or guest suite. This home also features an attached garage plus a double driveway, giving you parking for up to three vehicles. Located in one of Kitchener's most convenient and vibrant neighbourhoods, this home is close to everything you need-Sunrise Plaza, The Boardwalk, grocery stores, restaurants, pharmacies, medical clinics, gyms, and more. Excellent schools, parks, and walking trails are all nearby, along with easy access to public transit and major highways for commuting. It's a fantastic spot for families and professionals alike who want a connected, active lifestyle. This is a fantastic opportunity to lease a well-maintained, modern home in a location that truly has it all. (id:50886)
Keller Williams Innovation Realty
1969 Hutchinson Road
Haldimand, Ontario
Close your eyes and picture this: a winding drive leading you through 3.5 acres of whispering softwoods, wildflowers dancing in the breeze, and golden sunlight warming your future front porch. Just minutes from the charming town of Dunnville, this rare residential building lot feels like a world away your private slice of countryside serenity. With generous frontage on a quiet, paved road and a perfect blend of open land, natural shrubbery, and gentle trees, this property sets the scene for the home you've always imagined. Whether it's a wraparound veranda, a cozy cabin, or a modern farmhouse that blends into the horizon this land is your blank canvas. The groundwork has already begun, with gravel laid for a long driveway leading deep into the heart of the lot. Natural gas is available nearby on Diltz Road, adding ease and comfort to your rural dreams (buyer to verify feasibility).Let your imagination roam free but don't forget to do your homework. Buyers are encouraged to explore all relevant civic requirements and planning protocols to bring their vision to life. E.g. Verify zoning, permits, conservation regulations, and any applicable development or utility connection charges. All this, just a short 30-minute drive to the QEW, Hamilton, and Niagara making it as practical as it is poetic. Its more than land its the beginning of a beautiful chapter. (id:50886)
Coldwell Banker Momentum Realty
Ph1 - 150 Wilson Street W
Hamilton, Ontario
Welcome to Penthouse 1 at Ancaster Mews offering approx. 2,500 sq. ft. of living space in one of Ancaster's most desirable condo communities. This rare residence is all about space and opportunity, featuring two impressive outdoor areas: a remarkable 57 x 12 terrace running the full length of the unit, plus a second large balcony overlooking the complex garden area perfect for entertaining or relaxing with picturesque views. Inside, the flexible layout offers generous principal rooms and endless potential for customization. Includes 5 under ground parking spots included, this is truly a one-of-a-kind find. Enjoy the convenience of Ancaster living with shopping, dining, parks, and highway access just minutes away. Bring your vision and transform this penthouse into your dream home. (id:50886)
Royal LePage Burloak Real Estate Services
34 - 600 Guiness Way
London North, Ontario
Beautiful 3-bedroom, 2.5-bath attached townhouse for lease in Northeast London's Cedar Hollow community. This home features a spacious open-concept living area, finished in neutral tones and filled with natural light. The lower level offers oversized windows and is roughed-in for an additional 3-piece bathroom-perfect for a future theatre room, extra bedroom, home office, gym, or yoga studio. No smoking. (id:50886)
King Realty Inc.

