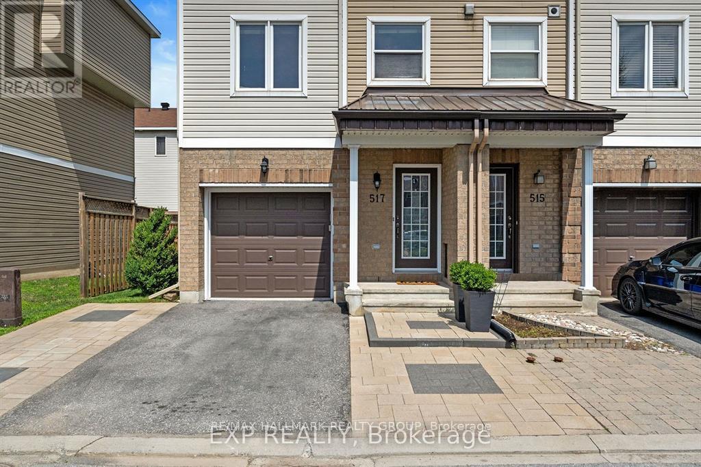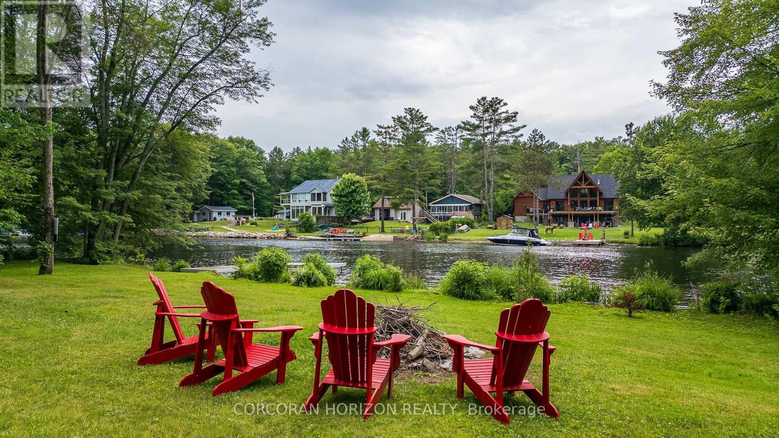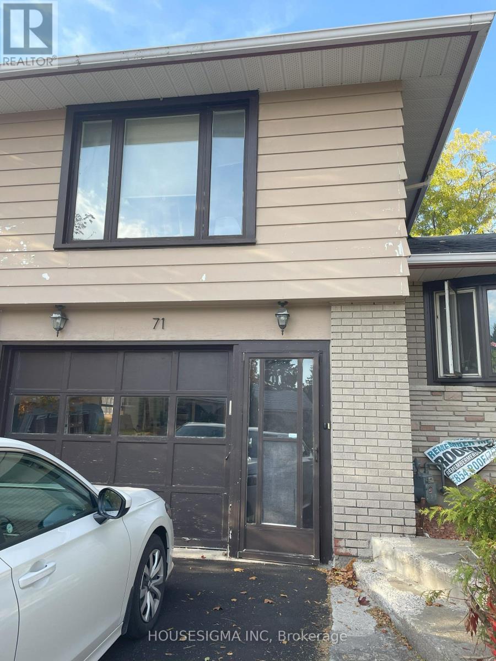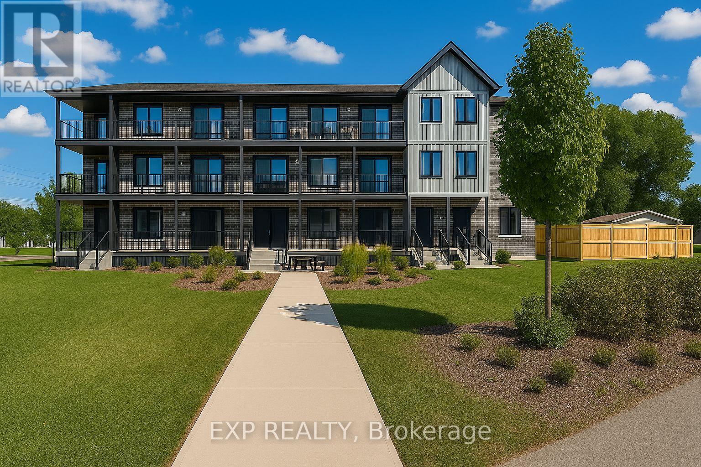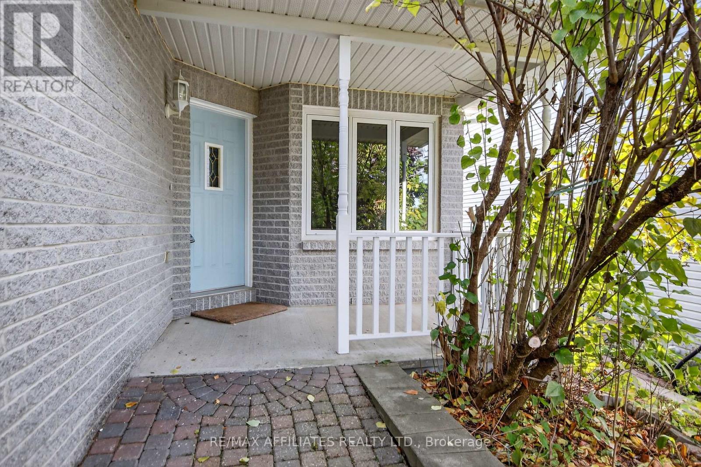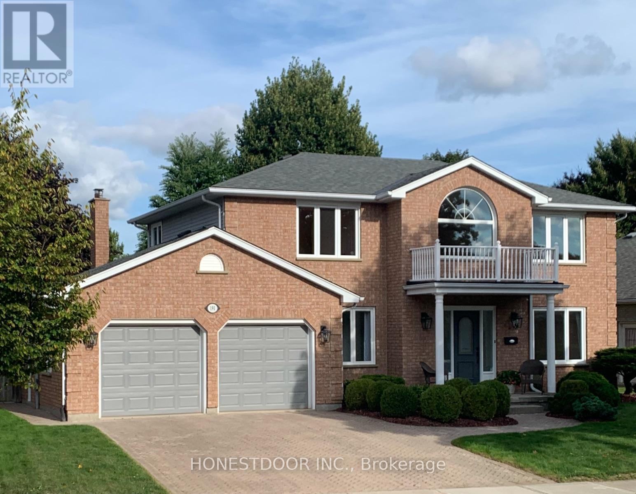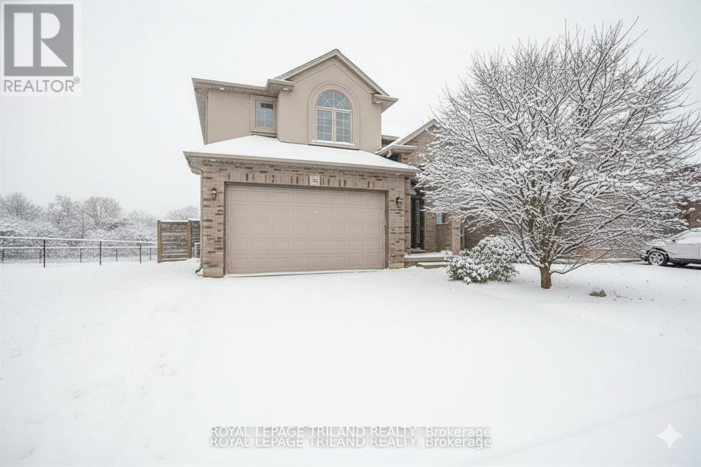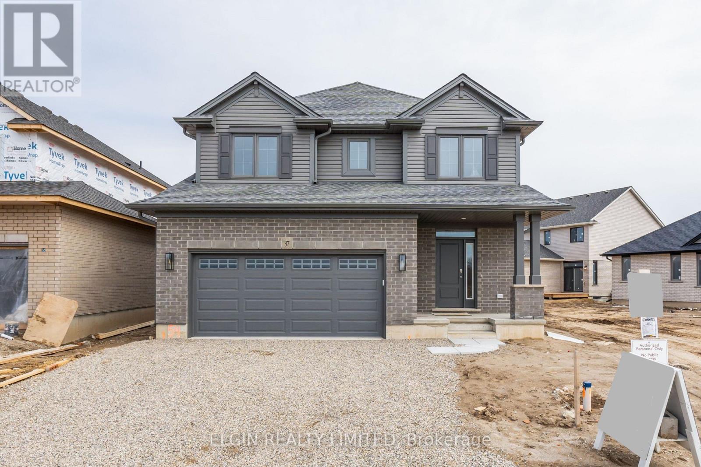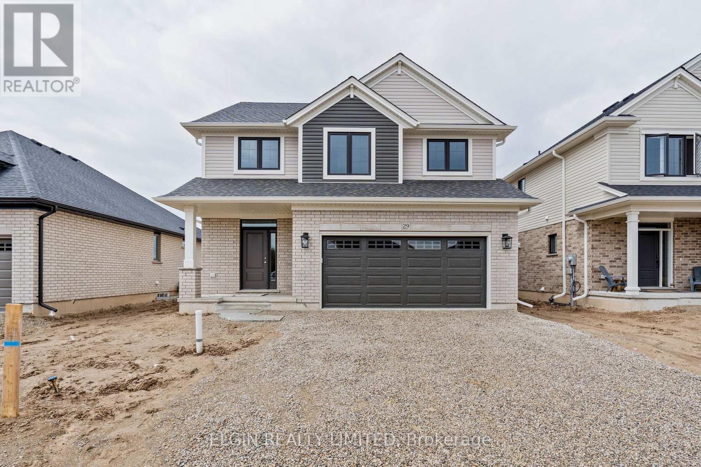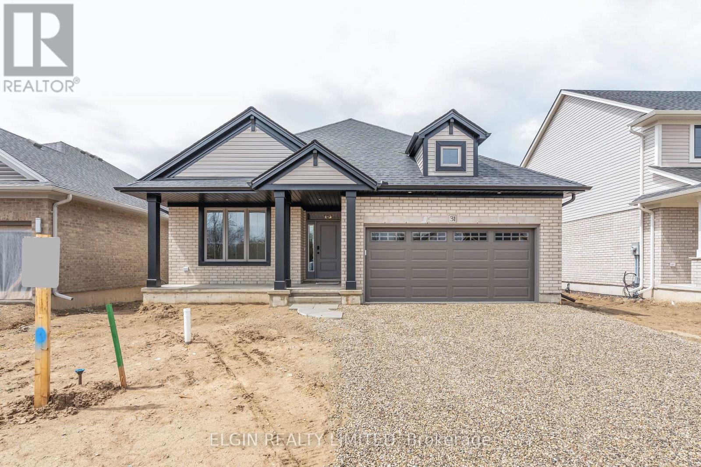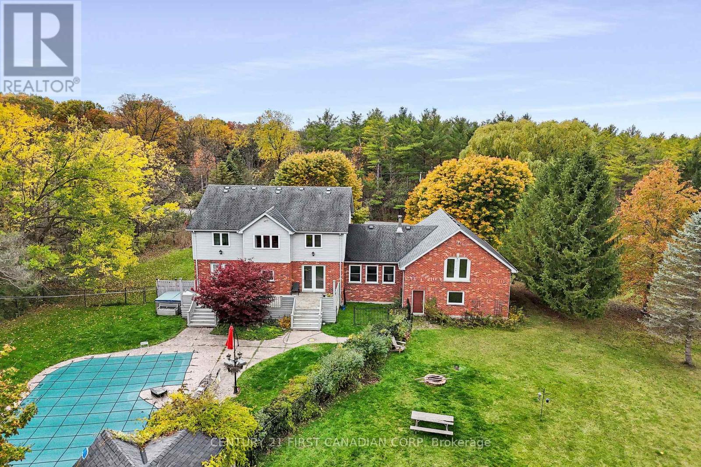517 Simran Private
Ottawa, Ontario
Welcome to this beautifully updated, move-in ready 3-bedroom, 3-bathroom end-unit townhome, offering low-maintenance living in the heart of Barrhaven. The home features an expanded driveway providing three parking spaces (including the garage). The spacious entryway includes a large closet and direct interior access to the garage. The main floor hosts a generous family room, with a patio door leading to your private, fully fenced backyard. This outdoor space is complete with a patio, garden edging mature trees, a natural gas BBQ hookup, and a handy 4x10 shed. The second level boasts an open-concept living and dining area featuring luxury vinyl plank flooring (2021), upgraded pot lights, and a smart thermostat. The sun-filled kitchen includes stainless steel appliances, an upgraded faucet , a tile backsplash, pot lights on a dimmer, a pantry, and a generous eating area. A powder room with a newer vanity completes this floor. Upstairs, you will find three well-sized bedrooms, all with matching custom blinds. The spacious primary bedroom features its own 3-piece ensuite with tile flooring and an upgraded shower head. A second full bathroom also includes a tub/shower combo and an upgraded shower head. The basement includes a dedicated laundry area with a utility sink, a utility room, and extra under-stair storage (2023).This townhome offers comfort, convenience, and an unbeatable location, situated just steps from Café Crystal, Costco, Amazon, restaurants, shopping, parks, schools, and public transit. (id:50886)
RE/MAX Hallmark Realty Group
1068 Hartley Road
Gravenhurst, Ontario
3.3 Acres of Pristine Waterfront on the Severn. Welcome to your own private slice of nature a rare 3.3-acre waterfront property along the southern stretch of the scenic Trent-Severn Waterway. This western facing lot showcases, open spaces, mature trees and a separate private pond. This is a true outdoor sanctuary where you can enjoy swimming, boating, fishing, and abundant wildlife right from your doorstep. This lot offers exceptional privacy, natural beauty, and the calming sights and sounds of the water. Whether you're planning your dream waterfront home, a cottage getaway, or simply looking for an untouched retreat to enjoy nature as it was meant to be, this property offers endless potential. Outbuildings on site are clean, well-built, and thoughtfully maintained. All structures are built to a high standard and are mouse-proof, offering comfort and security as you plan future development. (id:50886)
Corcoran Horizon Realty
167 Miles Road
Hamilton, Ontario
Welcome to your private retreat just seconds from city conveniences! Set on a beautifully treed 1.4-acre lot, this all-brick bungalow offers the perfect blend of peaceful country living and urban access. Surrounded by mature trees, this home provides a serene setting that feels miles away, while still being close to everything you need. The main floor features a modern kitchen, a bright and spacious dining area, and a large living room anchored by a stunning brick fireplace. With three generous bedrooms and a 4pc bathroom, there's plenty of room for comfortable family living. Downstairs, the lower level is ideal for extended family and features a shared laundry area, two additional bedrooms, a second 4pc bathroom, a full kitchen, and a bright open-concept living/dining area complete with an egress window. The home includes two separate entrances, offering added flexibility and convenience. Whether you're seeking space to grow, room for guests, or a multigenerational setup, this property checks all the boxes. Don't miss this rare opportunity to enjoy the best of both worlds, nature and convenience. Note* All appliances and fireplace are sold in as is condition. (id:50886)
RE/MAX Escarpment Realty Inc.
71 Harris Place
Ottawa, Ontario
A BASEMENT UNIT IN AN AMAZING LOCATION. WIFI INCLUDED. Welcome to this newly finished, fully furnished basement apartment at 71 Harris Place, completed just two years ago. Featuring two spacious bedrooms, a full luxury bathroom with a stand-up shower, and an open-concept kitchen. Enjoy plenty of natural light with large windows in the bedrooms and kitchen. The living and dining area, furnished with new and stylish pieces, offers a comfortable space for relaxing or entertaining. Located in a very quiet neighbourhood, with easy access to Carleton University and about 20 mins walk to Algonquin College. Wi-Fi is included in the rent, making it even more convenient., Flooring: Ceramic, Flooring: Laminate. There is a flat monthly fee of $100 for utilities. This unit can be rented furnished or unfurnished. (id:50886)
Housesigma Inc
721 Franklin Boulevard
Cambridge, Ontario
Step into 721 Franklin Boulevard Unit #201, Cambridgea stylish 2-bedroom, 2-bathroom condo boasting 1,007 sq. ft. of bright, modern living. The open-concept layout flows seamlessly from the contemporary kitchen into the spacious living area, perfect for hosting or relaxing. The primary bedroom offers a private ensuite for added comfort, while the second bedroom provides flexibility for guests, family, or a home office. With updated finishes, a smart floor plan, and a fantastic location close to shopping, dining, schools, and transit, this home delivers the ideal balance of convenience and lifestylewhether youre starting out, downsizing, or investing. (id:50886)
Exp Realty
85 Alon Street
Ottawa, Ontario
Welcome to this lovely 3 bedroom, 2.5 bath family home in Stittsville. Freshly painted and move in ready. This home has hardwood in the living room, dining room and main floor family room. The main floor is bright and spacious, with an eat in kitchen and laundry/mudroom. The spacious family room features a wood burning fire place. The stairwell and upstairs hall has newer carpeting and the bedrooms all have new LV flooring. The large primary bedroom has a walk in closet and a 4 piece en-suite. The secondary bedrooms are bright and have double closets. The lower level is fully finished, with a large open space. Some photos virtually staged. The oversized single garage has space for your vehicle and toys! The driveway paved for two cars. The yard has a deck and wiring for a hot tub. This family home is situated in desirable Bryanston Gate, which has a terrific neighbourhood park. Close to all amenities. Book your private showing today. This is a great place to call home! (id:50886)
RE/MAX Affiliates Realty Ltd.
191 Doon Drive
London North, Ontario
Visit the REALTOR website for further information about this Listing. Welcome to a home that blends modern elegance with everyday convenience. Set in Masonville, one of North Londons most desirable neighbourhoods, on a quiet, family friendly street. Located minutes from primary and secondary schools; and the top rated Western University. A short walk from world-class healthcare at University Hospital, and premier shopping at Masonville Mall. This 2400-2500 sq. ft. home offers the perfect balance of comfort, style and location. Proudly cared for by the original owners, this residence has been thoughtfully updated to ensure it feels brand new. The entire home has been professionally repainted in a timeless palette, while all countertops, vanities, and fixtures have been replaced with quality finishes that elevate the design and provide a refined sense of luxury. A full suite of brand new, high quality appliances complete the modern updates, making this home truly move-in ready. You will find ample closet space throughout, a spacious laundry area and mud room. The flowing layout is perfect for both family life and entertaining. Step outside to a beautiful patio area; ideal for summer gatherings or quiet evenings. If you are looking for a move-in ready home that combines tasteful updates with thoughtful design features, this is it! Schedule your private showing today and discover the best of North London living. Additional Technical Data: Roof: 3 years old, A/C: 4 years old, Furnace: 2 years old (id:50886)
Honestdoor Inc.
1862 Cherrywood Trail
London North, Ontario
Welcome to this 2-storey home situated on a large reverse pie shaped lot in a desirable neighbourhood just a 10-minute drive to Western University and University Hospital. This property offers great curb appeal and convenience, with shopping nearby for everyday needs. Inside, you'll find an inviting open concept kitchen that flows seamlessly into the living room, where a cozy gas fireplace adds warmth and charm. Patio doors lead to a fully fenced backyard featuring a spacious 2 tiered deck, perfect for entertaining or relaxing outdoors. The primary bedroom includes a luxurious 5 piece ensuite bathroom, and the lower level has been drywalled and is ready for your personal finishing touches. A double car garage with inside entry adds extra comfort and functionality to this home. With some interior touch ups you can transform this home into a real gem, perfect for the handyman. (id:50886)
Royal LePage Triland Realty
37 Hemlock Crescent
Aylmer, Ontario
Move-in Ready! Welcome to this stunning 5-bedroom (4+1), 3.5-bathroom, two-storey home with a 2-car garage, built by Hayhoe Homes in the charming town of Aylmer. The main floor features an open-concept design with a designer kitchen, complete with a large island, pantry, and quartz countertops, flowing into the spacious dining area and great room. Upstairs, the primary suite offers a walk-in closet and an ensuite with double sinks and a walk-in shower, along with three additional bedrooms, a full bathroom, and convenient bedroom-level laundry. The finished basement includes a large family room, a 5th bedroom, and a bathroom. Outside, the rear deck with a BBQ gas line is perfect for entertaining and enjoying the outdoors. Additional highlights include 9' ceilings on the main floor, luxury vinyl plank flooring (as per plan), Tarion New Home Warranty, plus many more upgraded features throughout. Taxes to be assessed. (id:50886)
Elgin Realty Limited
29 Hemlock Crescent
Aylmer, Ontario
Move-in ready 4-bedroom, 2.5-bath home by Hayhoe Homes in Aylmer's Willow Run community. Featuring an open-concept main floor with 9' ceilings, hardwood and ceramic tile flooring, and a designer kitchen with quartz countertops, island, tile backsplash, and pantry flowing seamlessly into the great room with a cathedral ceiling and a bright dining area with patio door leading to the rear deck, complete with a gas BBQ hookup. Upstairs, the spacious primary suite features a walk-in closet and ensuite with shower and separate soaker tub, plus three additional bedrooms and a full bath. The unfinished basement provides development potential for a future family room, 5th bedroom, and bathroom. Additional highlights include a covered front porch, open to above foyer, convenient main floor laundry with garage access, Tarion New Home Warranty, plus many more upgraded finishes throughout. Taxes to be assessed. (id:50886)
Elgin Realty Limited
31 Hemlock Crescent
Aylmer, Ontario
The Sharpton bungalow by Hayhoe Homes is move-in ready and features 2 bedrooms, 2 bathrooms, and a bright open-concept layout with 9' ceilings, hardwood and ceramic flooring, and a great room with cathedral ceiling and gas fireplace. The designer kitchen includes quartz countertops, a tile backsplash, and island, with easy access to a covered rear deck with gas BBQ hookup. The primary suite includes a spacious walk-in closet and ensuite with double sinks and shower. A partially finished basement provides a large family room with space for future bedrooms and bathroom. Includes main floor laundry, double garage, covered front porch, Tarion warranty, plus many upgraded features throughout. Taxes to be assessed. (id:50886)
Elgin Realty Limited
1738 Woodhull Road
London South, Ontario
Discover the perfect blend of comfort and tranquility in this charming home, nestled in a beautiful country setting. Thoughtfully designed, the home welcomes you with a grand staircase, and 17-foot foyer ceilings, a large, updated kitchen ideal for family gatherings and entertaining while the living room has a great functional layout that offers both style and practicality. Features include 4+1 spacious bedrooms, 2.5 bathrooms, formal dining room, master bedroom offers a walk-in closet, and 5-piece ensuite. Enjoy the privacy of rural living while being just a short drive from all amenities. Situated on a 1.21-acre lot with mature trees, and an additional 1 acre lot directly beside the property , survey completed just awaiting finalization. The price for 1 acre lot can be purchase for additional $320,000 (together). Other features include in-ground pool, hot tub, 4 car garage, 6 car parking driveway, workshop, partially finished basement, neutral paint throughout, lots of natural lighting, tons of storage space. Whether you're relaxing on the porch, cooking in the generous kitchen, or taking in the beautiful views, this property offers a true sense of home with space to grow. (id:50886)
Century 21 First Canadian Corp

