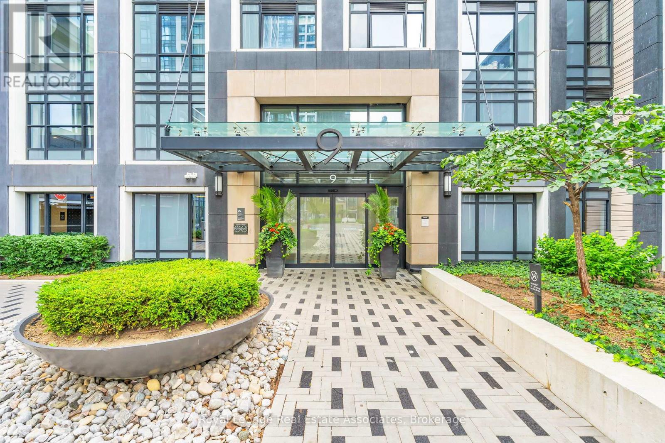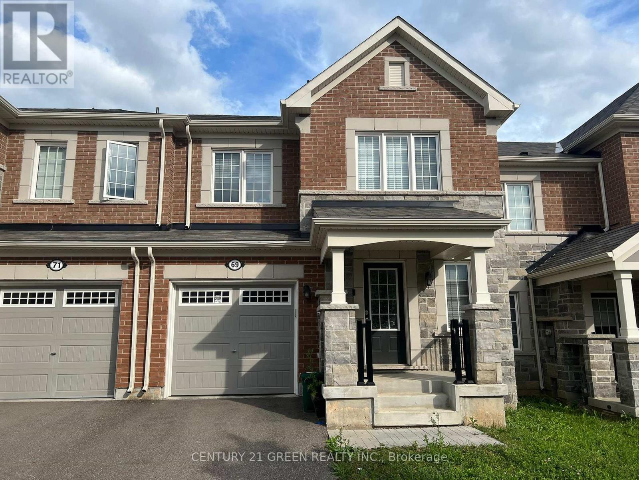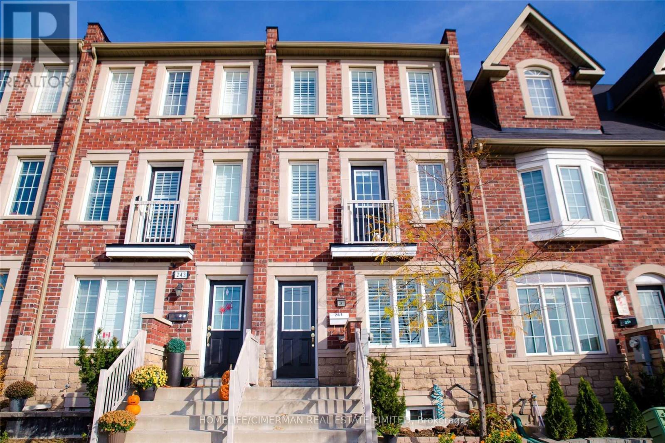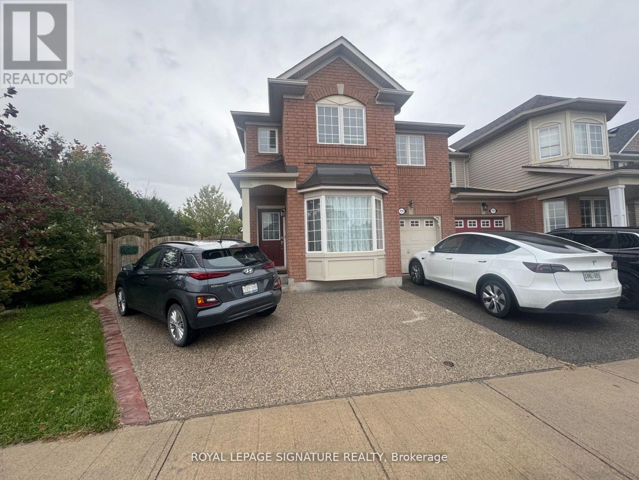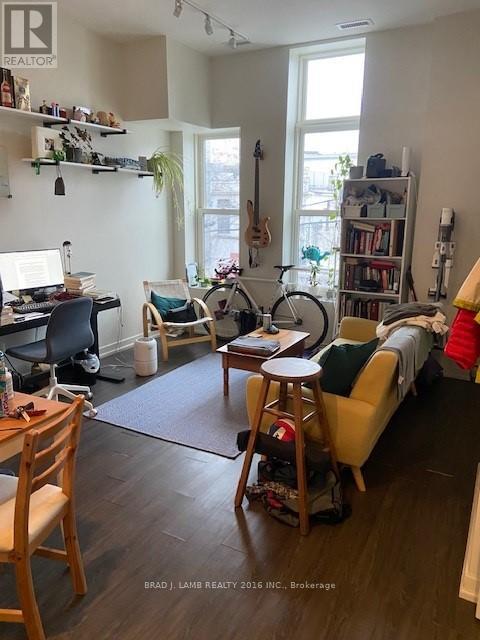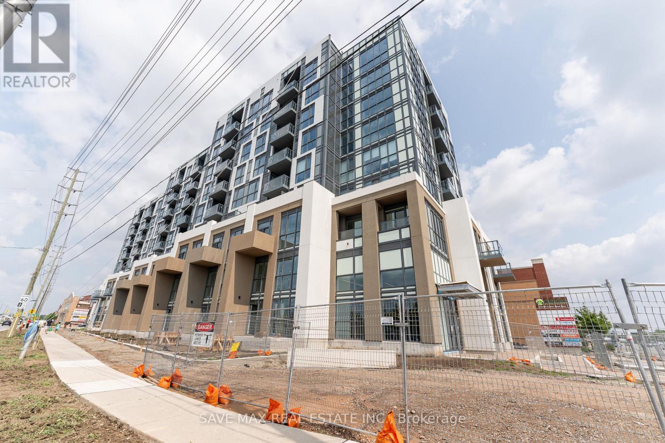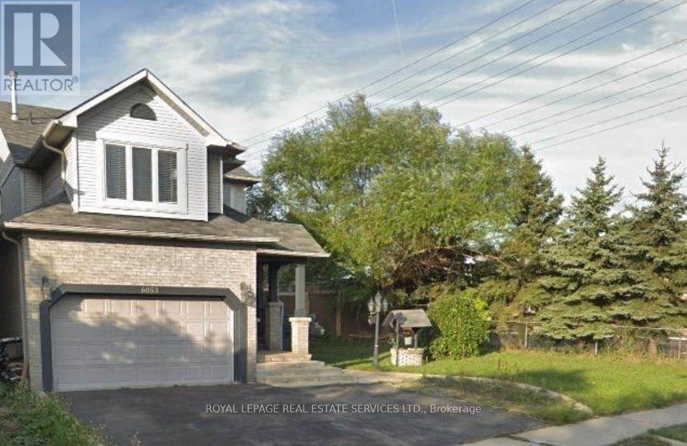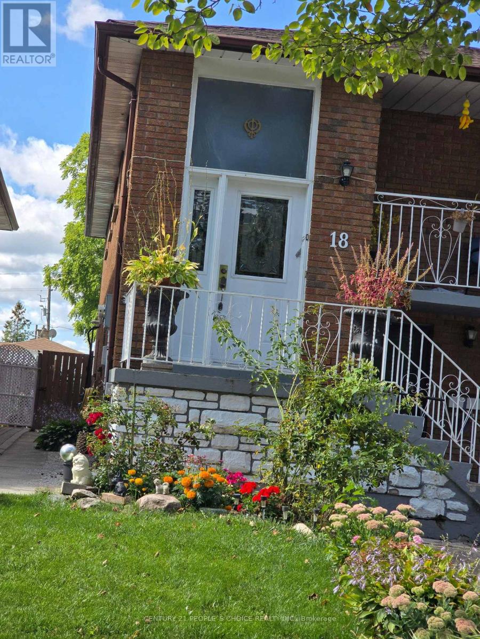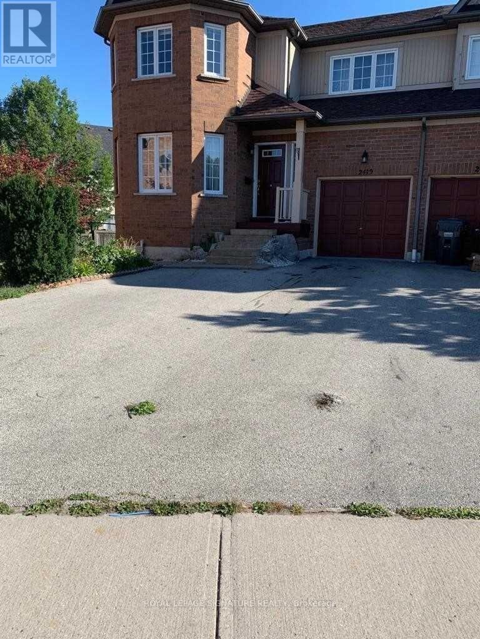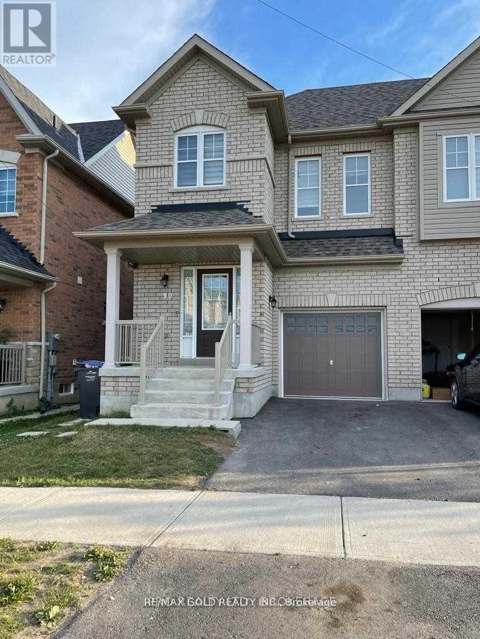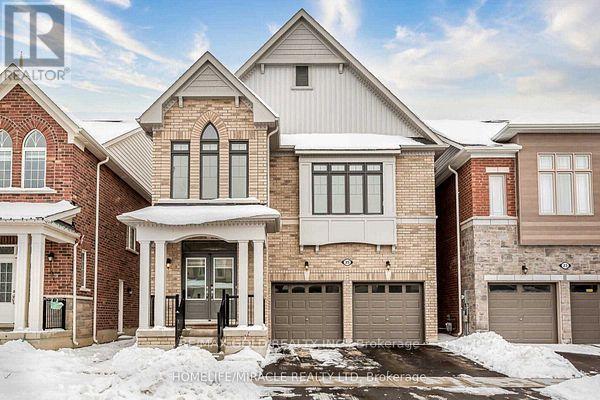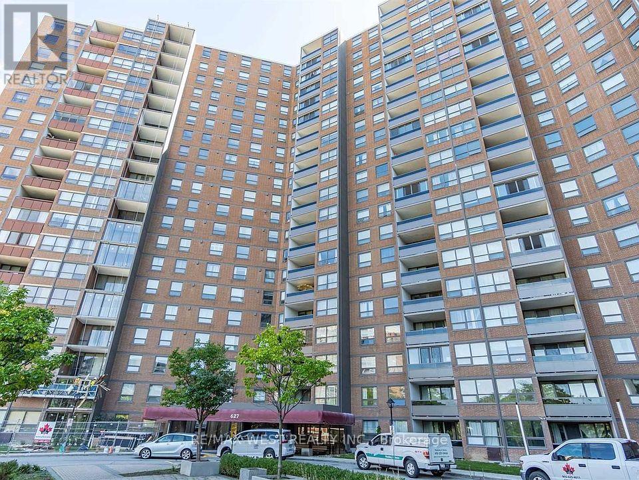1831 - 5 Mabelle Avenue
Toronto, Ontario
Welcome to Bloor Promenade at Islington Terrace by Tridel, a modern community in the heart of Etobicoke's Islington City Centre. This bright and efficiently designed 1-bedroom, 1-bathroom suite offers a functional open-concept layout with wide-plank flooring, clean contemporary finishes, and a Juliet balcony that brings in ample natural light. The sleek kitchen features integrated stainless steel appliances, quartz countertops, and modern flat-panel cabinetry. The combined living and dining area offers flexible use of space, complemented by full-height windows that create a bright and inviting atmosphere. The bedroom includes a generous mirrored closet and large window for added natural light. The well-appointed 3-piece bathroom includes modern tilework and a glass-enclosed shower. Additional conveniences include in-suite laundry, 1 underground parking space, and 1 locker. Residents enjoy access to exceptional amenities, including a 24-hour concierge, indoor and outdoor pools, fitness centre, yoga studio, sauna, steam room, basketball court, rooftop terrace with BBQs, party rooms, media/theatre lounges, guest suites, and more. Ideally located just steps to Islington Subway Station, Bloor West shops and dining, parks, and major highways. (id:50886)
Royal LePage Real Estate Associates
69 Reichert Court S
Milton, Ontario
Stunning Bright 2 Story Townhome, Freshly Painted, On A Quiet Court. Spacious Open Concept Floor Plan With Eat In Kitchen Featuring Stainless Steel Appliances, CounterTop, White Cabinets. Laminate on Main floor With Solid Oak Staircase. Oversized Great Room With Access To A Fenced Rear Yard! Convenient Interior Access From Garage And Much More! (id:50886)
Century 21 Green Realty Inc.
241 Torbarrie Road
Toronto, Ontario
Amazing Luxurious Townhouse With Lots Of Upgrades! Open Concept On Main Floor. W/O To Garage From Interior. B/I Garage And Car Port, 2 Car Parking, 2- Balconies. The Primary Bedroom Has Been Upgraded With A Convenient Walk-In Closet And Majestic Ensuite. You'll Love The Closed Terrace, Perfect For Enjoying The Outdoors In Privacy. Close To Park, School, Shopping Centre, Humber River Hospital, Transit & Place Of Worship. Easy Access To Major Hwy/400/401/427/409.Tenant Pays All Utilities. (id:50886)
Homelife/cimerman Real Estate Limited
Bsmt - 731 Bennett Boulevard
Milton, Ontario
Beautifully finished 2-bedroom basement apartment in a sought-after family neighbourhood. This bright and spacious unit is completely carpet-free and features luxury vinyl flooring, fresh paint, modern pot lights, and an open-concept layout. The kitchen offers stainless steel appliances, a full-size fridge and stove, and ample cabinetry for storage. Enjoy two generous bedrooms, private in-unit laundry, a separate entrance through the backyard, and one parking space. Located in a quiet, family-friendly area and just steps to schools, parks, shopping, and public transit. This unit is available immediately, and the tenant is responsible for 30% of the utilities. (id:50886)
Royal LePage Signature Realty
201 - 1496 Queen Street W
Toronto, Ontario
Authentic loft living in this meticulously renovated and restored historic red brick Victorian building building with 12 foot high ceilings and loads of style and character. This is not your average cookie cutter condo. Stainless steel appliances, gas cooking, quartz countertops, individual heating/cooling controls and all the modern conveniences including ensuite laundry and built in microwave in prime Queen St. W./Roncy neighbourhood with great local amenities and TTC 501 Queen streetcar stop out front. (id:50886)
Brad J. Lamb Realty 2016 Inc.
205 - 509 Dundas Street W
Oakville, Ontario
This remarkable suite boasts 9-foot ceilings, elevated kitchen cabinets featuring quartz countertops, and a set of stainless steel appliances. Nestled in the serene landscapes of rural Oakville, this suite offers a tranquil retreat. For seamless functionality, the intelligent wall pad harmonizes with both the heating and cooling system as well as the smoke alarm system. Each door is equipped with smart suite pads, enhancing security through keyless entry. Conveniently positioned near the highway, Lions Valley Park, and a stone's throw away from the Go Transit station, this location ensures accessibility. Nearby, you'll find highways, shopping centers, schools, and more, making this suite an exceptional choice. (id:50886)
Save Max Real Estate Inc.
Bsmt - 6053 Leeside Crescent
Mississauga, Ontario
Beautifully renovated basement apartment with a separate entrance, situated in the highly sought-after John Fraser and St. Aloysius Gonzaga Secondary School district. This spacious unit features two generously sized bedrooms, a modern full bathroom, and an open-concept kitchen. The inviting living room is combined with the kitchen-bright and cozy-with large windows that allow plenty of natural light. Enjoy the convenience of your own in-suite laundry and one parking space on the driveway. Conveniently located near shopping centers, grocery stores, parks, schools, and public transit, with easy access to Highways 403 and 401 and close to all essential amenities. Tenants pay 35% of the utilities and purchase tenant insurance. If the tenant needs furniture, the landlord is willing to provide some basic furniture. (id:50886)
Royal LePage Real Estate Services Ltd.
18 Curtis Drive
Brampton, Ontario
Beautifully Kept Semi-Detached Raised Bungalow Facing Private Wooded Area of Ridgehill Park Located on Quiet Street in South Brampton. Close To Parks, Schools, Shopping and Grocery Stores. Easy Access To Public Transit. New Laminate Floor Throughout The House. Fully Renovated Kitchen with New Ceramic Floor and Granite Countertop. No Houses on Front Side of The House. Close To All Amenities and Easy Time Saving Bus Route To Sheridan College. (id:50886)
Century 21 People's Choice Realty Inc.
Upper - 2419 Bankside Drive
Mississauga, Ontario
Approx 1900 Sqft Semi Located On A Quiet Street Gorgeous Home In Desirable Central Erin Mills Area. Gleaming Hardwoods On Main Floor. Entrance To Garage Off Kitchen. Open Concept Family Rm With Gas Fp O/Looks Kitchen/Breakfast With W/Out To Patio. 3 Huge Bedrooms Incl The Master With Dbl Dr Entry , W/I Closet. 2nd Floor Laundry. Don't Miss This On (id:50886)
Royal LePage Signature Realty
90 Lanark Circle
Brampton, Ontario
Beautiful 4 Br Semidetached In A Quiet Neighborhood Of Credit Valley Community. Minutes Away From Mount Pleasant Go Station, Approximately 1900 Sq. Ft. 9 Foot Ceilings On Main Floor Hardwood On Main Floor. 4 Spacious Bedrooms With Primary Bedroom Boasting A Walk In Closet And 5Pc En-Suite. (id:50886)
RE/MAX Gold Realty Inc.
25 Eberly Woods Drive
Caledon, Ontario
#### Beautiful Detached Home In Caledon. Featuring 2,743 Sq Ft & An Open Concept Layout. *9 Feet Ceiling On Main & Second Floor* Hardwood Floors + Pot Lights On Main. Oak Staircase W/ Iron Pickets, Family Room W/ Gas Fireplace. Kitchen W/ Granite Countertop, Breakfast Island, Upgraded Cabinets & Undermount Sink. All S/S Appliances + Gas Stove. Spacious Primary Bedroom W/ His/Her Closet, Double Sink + Freestanding Tub In Primary. Bedroom 2 Features Full Ensuite & W/I Closet. 4 Great Size Bedrooms. Upgraded Light Fixtures Throughout. 3 Full Washrooms On 2nd Floor. This Home Is Conveniently Located Close To All Amenities.#### (id:50886)
RE/MAX Gold Realty Inc.
2101 - 627 The West Mall
Toronto, Ontario
This Penthouse level generous sized condo invites you to enjoy unobstructed city and lake views from the large enclosed balcony for 4 season enjoyment. Extra high ceilings and open dining and living spaces are ideal for gatherings with family and friends. Some of the many luxury amenities include tennis courts, gym, indoor and outdoor pools, party and meeting rooms, recreation centre and outdoor BBQ areas and so much more! The parking space is conveniently located directly across from the elevators and the large locker is on the same level. The Convenience Of ALL-INCLUSIVE Maintenance Fees Covering Heat, Hydro, Water, Cable, And Internet. Located Just Minutes From Grocery Stores, Shopping, Top-Rated Schools, Parks, Public Transit, And Major Highways (427, 401, QEW), This Is The Perfect Home In A Prime Location! (id:50886)
RE/MAX West Realty Inc.

