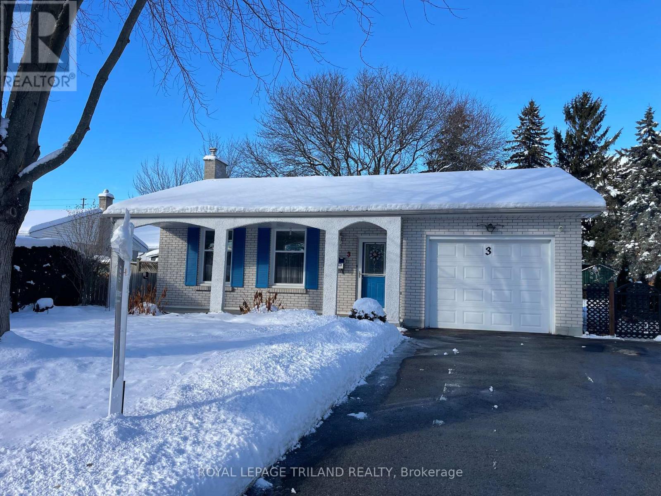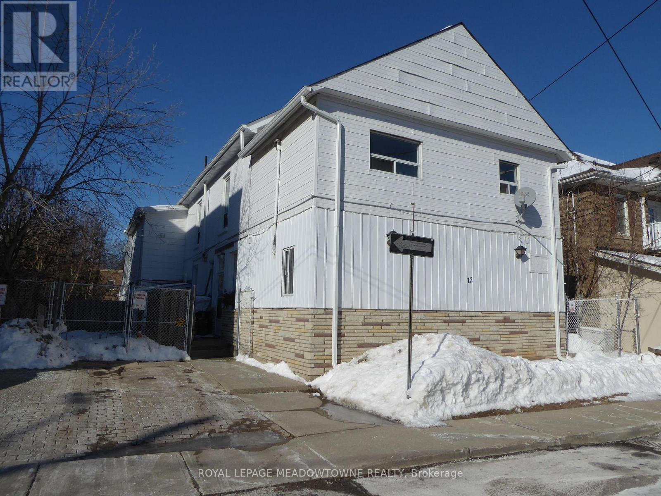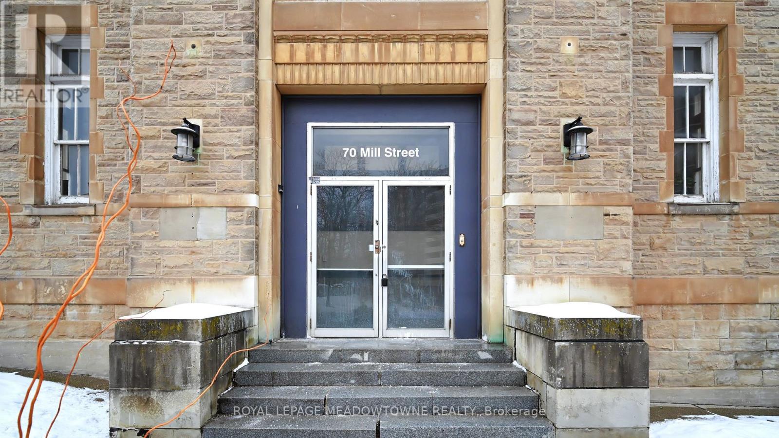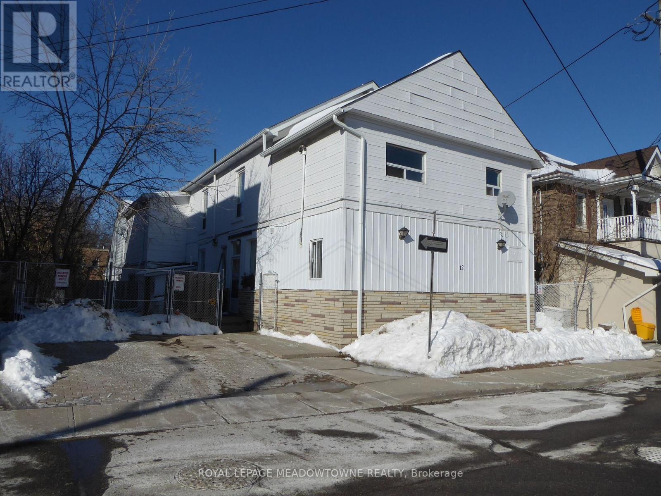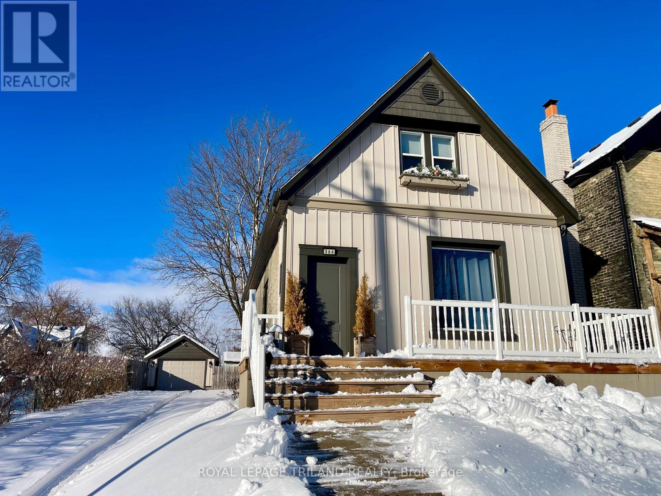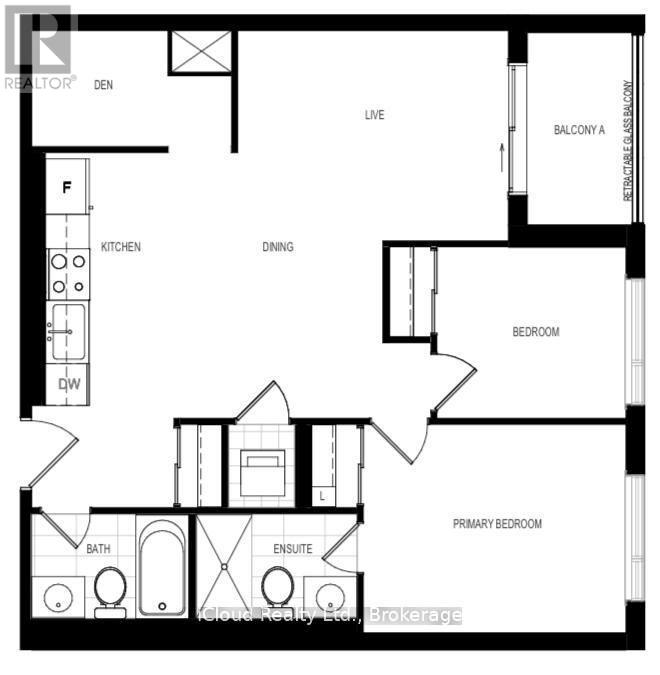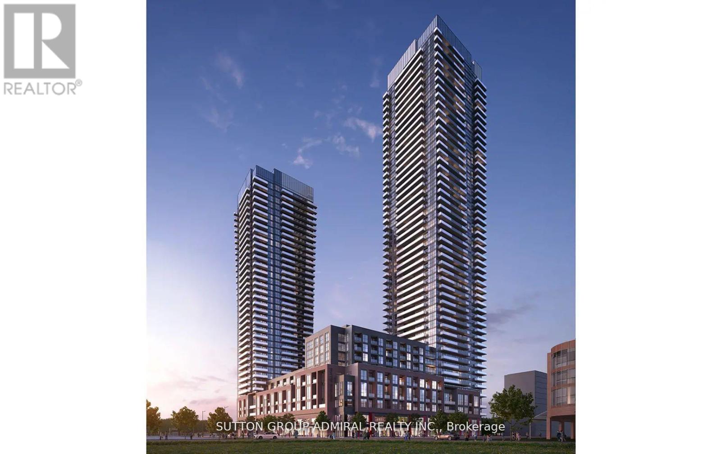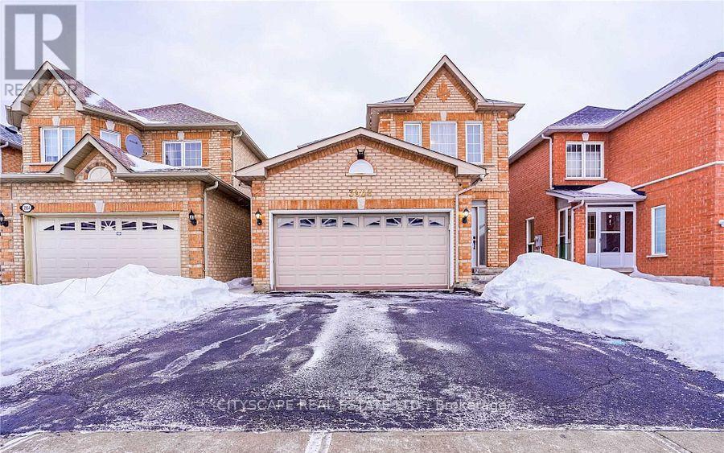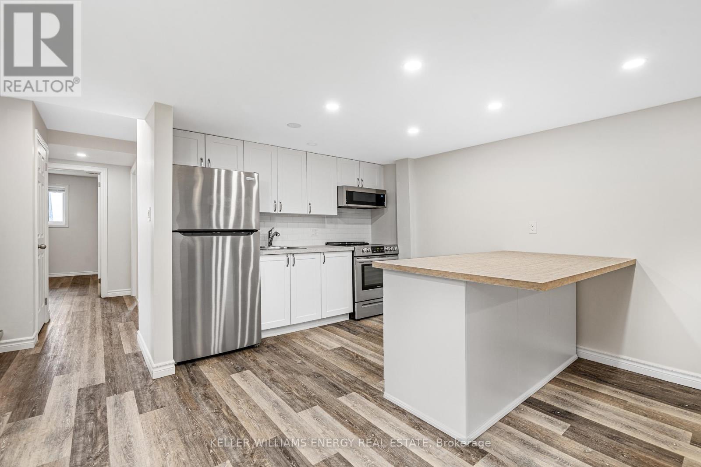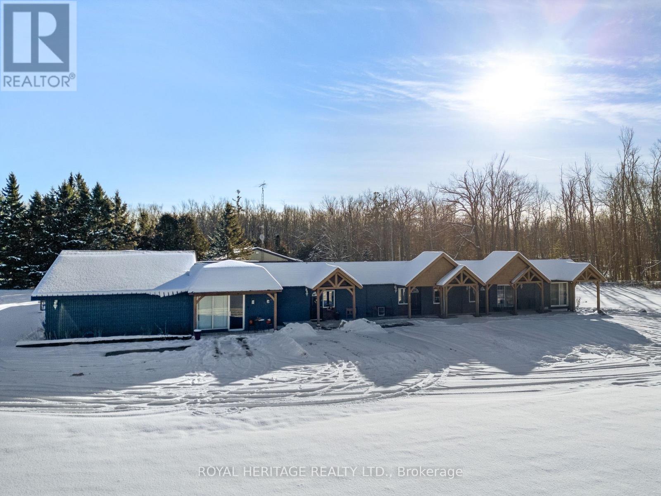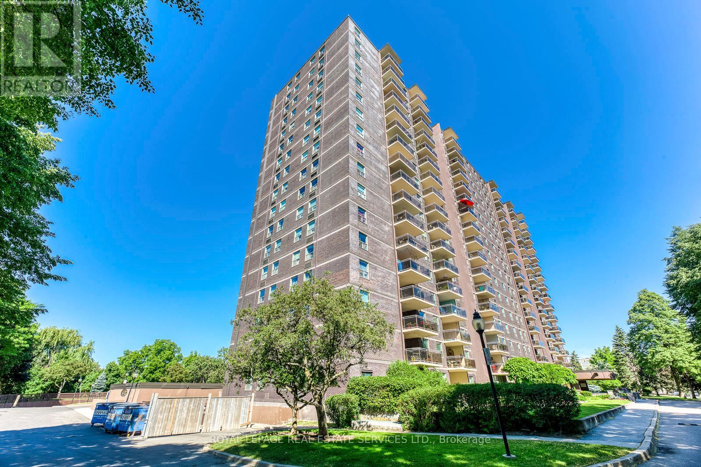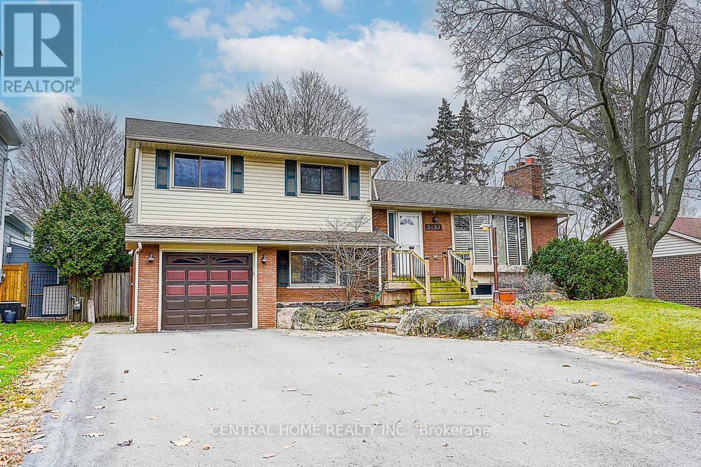3 Kendall Court
London North, Ontario
An opportunity on a quiet cul-de-sac in a welcoming family neighbourhood. This charming 3+1 bedroom, 2 full bathroom back-split sits on a fully fenced, pie-shaped lot nearly 160 deep, offering plenty of room to enjoy the outdoors. Inside, the main floor provides versatile living options with a bright living room, dining area, and functional kitchen. A bonus room connecting the garage and kitchen, with patio doors to the backyard, can serve as a casual dining space, mudroom, or sitting area. Step outside to a private yard designed for family life and entertaining, featuring a patio with gazebo, mature landscaping, and generous green space ideal for barbecues, playdates, or simply relaxing in nature. With a few steps up you'll find the upper floor where there are 3 bedroom and a 3 piece bathroom. Down a few steps to finished lower level you'll find a 4th bedroom and full bathroom and a family room with a fireplace. There is still more finished space as you enter the basement. There is a rec room, complete with a retro wet bar. A storage space with a work bench and large laundry/utility room finish off this floor. Lots of room for your family. The location balances peace and convenience: enjoy the safety of a cul-de-sac while being close to Masonville shopping, dining, and entertainment. Trails connect throughout the city, making it easy to walk, bike, or explore London's many parks and natural spaces. Nearby schools, community centres, and transit options add to the ease of daily living.3 Kendall Court is perfect for families or anyone looking for space, potential, and a great neighbourhood to call home. Ready for you to move in today or let your creativity inspire you to update to your desire. (id:50886)
Royal LePage Triland Realty
1 - 12 Wesleyan Street
Halton Hills, Ontario
Apartment in Downtown Georgetown - Ready for Immediate Occupancy. Located in the heart of Downtown Georgetown, this spacious 2 bedroom, 1 bath apartment is accessed through a private entrance leading to a generous living and dining area. The kitchen is equipped with a counter space, fridge, and stove. Coin-operated laundry is available on site for tenants. This is a non-smoking building consists of multiple residential units and is not suitable for pets. Ideal for a couple or small family, the unit includes one designated parking spot. Electricity (hydro) is added as a flat fee of $100.00 per month in addition to the base rent. Additional; parking may be available across the street at the public lot through a paid parking pass from the Town of Halton Hills. Enjoy the convenience of being just a short walk to Main Street's shops, restaurants and local farmer's market. A nearby GO Bus stop adds to the ease of commuting. Applicants must submit a complete rental application with employment letter, recent pay stubs or proof of income, only Equifax Credit Report will be accepted, government-issued ID, and references. Available immediately with mid-month occupancy possible on a prorated basis; rent due on the 1st of each month. Landlord reserves the right to accept or reject any application for lease. (id:50886)
Royal LePage Meadowtowne Realty
10 - 70 Mill Street
Halton Hills, Ontario
This is a 1 bedroom, 4pc bathroom with carpet-free flooring on the lower level unit of a multiplex apartment building in Downtown Georgetown. The downtown location offers many shops, restaurants and activities. Within walking distance of the Georgetown GO station and bus stop. Farmer's market from May to October. The apartment includes a fridge, stove, heat and 1 parking spot. Hydro is separately metered and will be the responsibility of the Tenant in addition to the monthly rent. Coin laundry on site for Tenants. Code and security exterior doors. This is a Non-smoking building. The apartment is not pet-friendly and requires tenants to be able to navigate stairs. Available immediately with earlier occupancy on prorated rent. Rental payments due the 1st of every month. Completed credit application required, First and Last Months rent and tenant insurance plus a refundable Security Key deposit of $50.00 required at commencement of lease. (id:50886)
Royal LePage Meadowtowne Realty
6 - 12 Wesleyan Street
Halton Hills, Ontario
Ready for Immediate Occupancy. Located in the heart of Downtown Georgetown, this spacious 2nd floor 2 bedroom, 1 bath apartment is accessed through a private entrance and fenced patio area that leads to a generous open concept main floor space. The kitchen is equipped with counter space, fridge and stove. Coin-operated laundry is available on site for tenants. This is a non-smoking building consists of multiple residential units and is not suitable for pets. Ideal for a couple or small family, the unit includes one designated parking spot located in the rear of the building off James St. Electricity (hydro) is added as a flat fee of $100.00 per month in addition to the base rent. Additional; parking may be available across the street at the public lot through a paid parking pass from the Town of Halton Hills. Enjoy the convenience of being just a short walk to Main Street's shops, restaurants and local farmer's market. A nearby GO Bus stop adds to the ease of commuting. Applicants must submit a complete rental application with employment letter, recent pay stubs or proof of income, Equifax Credit Report, government-issued ID, and references. Available immediately with mid-month occupancy possible on a prorated basis; rent due on the 1st of each month. Landlord reserves the right to accept or reject any lease application. (id:50886)
Royal LePage Meadowtowne Realty
366 Salisbury Street
London East, Ontario
A charming 1-storey detached home in Carling Heights neighbourhood. This well-maintained property offers four bedrooms, with the potential for a fifth by converting the living room, making it a versatile option for families, professionals, or investors seeking space and flexibility. Updates include shingles, windows, front door, insulated siding and upgraded attic insulation, ensuring comfort, efficiency, and peace of mind. The home features a welcoming main level with a family room, living room, a dining area, and a bright kitchen with stove and dryer hook-ups for either gas or electric, offering convenient flexibility for future owners. Two bedrooms and a four-piece bathroom complete the main floor, while the upper level offers a large primary bedroom alongside another generously sized bedroom or den. The unfinished basement provides laundry and storage space. Outside, the property continues to impress with a fully fenced backyard, ideal for entertaining, children, or pets, and a detached garage equipped with hydro and a 220-volt plug perfect for hobbyists, a workshop, or EV charging. With plenty of parking available in the driveway, this home is as practical as it is charming. Situated on a quiet one-way street and close to many amenities. Families will appreciate the nearby schools and parks, while professionals and students will enjoy the easy access to shopping, amenities, downtown, and access to Fanshawe College. Whether you're starting out, upsizing, or looking for an investment, 366 Salisbury Street is a move-in ready home that combines comfort, updates, and lifestyle in one inviting package. (id:50886)
Royal LePage Triland Realty
112 - 3250 Carding Mill Trail
Oakville, Ontario
Experience upscale living in Oakville's sought-after Preserve neighbourhood with this brand-new, never-occupied 2+1 bedroom, 2-bathroom suite at the prestigious Carding House Condos by Mattamy Homes. Offering approximately 820 sq. ft. of thoughtfully designed space, this modern condo features a bright open-concept layout, soaring 12-foot ceilings, and wide-plank flooring throughout. Located on the main level, this unit offers easy access and convenience, making it an excellent choice for seniors or those seeking step-free living. The sleek, contemporary kitchen boasts stylish cabinetry, quartz countertops, stainless-steel appliances, and a built-in microwave, seamlessly flowing into the sun-filled living area that opens onto an expansive retractable glass patio-perfect for enjoying morning coffee or evening relaxation. The primary bedroom includes a private ensuite bathroom, while the second bedroom is ideal for guests or a home office. A versatile den provides additional space for work or leisure. Designed for modern comfort and convenience, the suite includes Valet Smart Home technology for lighting, temperature, and secure access, in-suite laundry, and a heat pump with central air conditioning. Residents enjoy access to exceptional amenities, including a fully equipped fitness centre, yoga studio, elegant party room, an sophisticated social lounge, all supported by 24/7 building security for peace of mind. Perfectly situated just steps from everyday essentials, cafés, restaurants, and scenic parks-and only minutes from top-rated schools, major highways, the GO Station, Downtown Oakville-this residence blends modern luxury with urban accessibility. Includes one underground parking space and one locker. Tenant is responsible for all utilities. No smoking, Airbnb, or short-term rentals permitted. Be among the first to call this exceptional new residence home-Carding House offers comfort, connectivity, refined living in one of Oakville's most desirable communities. (id:50886)
Icloud Realty Ltd.
3711 - 4130 Parkside Village Drive
Mississauga, Ontario
Welcome to Avia 2, where modern living meets unbeatable convenience. Step into this brand-new 1-bedroom suite, designed with style and comfort in mind. The unit features contemporary finishes, wide-plank flooring, and a practical open-concept layout that maximizes space. The kitchen comes equipped with built-in appliances and quartz countertops, opening into a bright living area that leads to a private balcony with impressive southeast city views.The bedroom offers a mirrored closet and its own walkout to the balcony. Built by Amacon, Avia 2 delivers high-quality craftsmanship along with an excellent selection of amenities. Situated just moments from Square One, Sheridan College, restaurants, shopping, parks, transit, and quick access to Hwy 403, this location truly has it all. Parking included. (id:50886)
Sutton Group-Admiral Realty Inc.
3968 Foxwood Avenue
Mississauga, Ontario
Welcome to the sought-after Lisgar community . Gorgeous Sun-Filled 3+1 Bdrm, 3-Wshrm Detached Home. Dining & Living Comb Features Hardwood Floors, Smooth Ceiling & Pot Lights. Eat-In Kit With Granite Cntr, Centre Island, S/S Appl Opens To walk-out to a generous deck overlooking the backyard - perfect for relaxing or entertaining & To Fam Rm That Features Hardwood & Fireplace. Mstr Bdrm With W/I Closet Includes Custom Cabinets & Fabulous Reno'd Ensuite With Custom Tower. Freshly painted, ready for you to move in and enjoy. Finished Basement with one bed and large living area for entertainment, 3 pcs WR and separate entrance.. Total 6 parking available (two inside garage and four at driveway) (id:50886)
Cityscape Real Estate Ltd.
106a Wellington Main Street
Prince Edward County, Ontario
Welcome to your fully renovated two-bed, one-bath in-law suite in the heart of charming Wellington, Prince Edward County. This turnkey, all-inclusive rental offers effortless, worry-free living with waterfront views and two dedicated parking spaces. Step outside and enjoy being just a short walk from Wellington's vibrant amenities-boutique shops, cafs, restaurants, and scenic trails are all at your doorstep. Inside, the suite has been thoughtfully updated with modern finishes, bright open spaces, and everything you need to settle in comfortably including a cozy gas fireplace. Perfect for those seeking convenience, comfort, and a beautifully maintained place to call home in one of PEC's most desirable communities. (id:50886)
Keller Williams Energy Real Estate
1578 County 8 Road
Kawartha Lakes, Ontario
A rare and attractive opportunity for investors! This well-maintained multi-unit complex is tailored for 55+ living and boasts a strong 10.7 % cap rate with AAA tenants already in place. Located just steps from Eganridge Resort, this property offers the perfect blend of tranquility and convenience - only 1.5 hours from the GTA.The building features, 8 private single units, 1 two-bedroom apartment, 1 commercial unit currently used as a residential suite. Shared amenities including a spacious dining area with a cozy fireplace, a bright and welcoming lounge with a second fireplace, a fully-equipped kitchen, and a common laundry room. Sitting on a 1.3-acre lot, the property offers generous green space and ample parking. Each unit includes a private walk-out patio, adding to the comfort and independence of its residents. Tenants have two meals provided in their rent. Making this a turnkey opportunity for those looking to semi-retire in the Kawarthas. Alternatively, investors can add kitchenettes to each unit already rough in and the tenants can share the common kitchen. Endless options to expand by adding a second floor or addition to the building to increase cash flow. Whether you're looking to expand your real estate portfolio or embrace a lifestyle investment, this unique property delivers. Add this gem to your investment portfolio today! (id:50886)
Royal Heritage Realty Ltd.
1005 - 966 Inverhouse Drive
Mississauga, Ontario
Not all units have underground parking or Locker? THIS UNIT DOES! One of the Largest units in the Building with rare Foyer Entrance. Welcome to 966 Inverhouse, a well located Condominium. In the heart of Clarkson, within steps to the GO Station. This spacious 10th floor unit boasts spectacular views of the Southwest Lake. 12 x 12 balcony where afternoon sunlight drenches in. Covered glass balcony. This large 3 bedroom with over a 1100 sqft, 2 full baths, Walk In Closet, large ensuite storage room, Locker lower level, laundry,, all in the comforts of this lovely home. Underground parking spot; loads of guest parking. This residence offers an array of enticing amenities pool, tennis, gym, library games room and party room, BBQ's. Doggie Area. Building has undergone extensive renovations. All nestled in the heart of the Clarkson Village Community, Lorne Park, Rattray Marsh, Port Credit where Residents will enjoy easy access to amazing dining options, shopping and picturesque parks. Freshly painted. PRICED LOW AS SELLER AWARE BUYER MAY WANT TO DO IMPROVEMENTS... (id:50886)
Royal LePage Real Estate Services Ltd.
5192 Reeves Road
Burlington, Ontario
Welcome to this fabulous 4-level side-split situated on a large lot in S/E Burlington, featuring a beautiful in-ground pool-just move in and enjoy! This home is fully finished on all levels and offers fantastic curb appeal, a spacious 5-car driveway, a modern kitchen, and a generous ground-floor family room with a walkout to a stunning backyard oasis. Spend your summers lounging by the pool or enjoying a cool drink in the backyard beside the pool. Incredible location close to everything! Don't miss out on offers. All measurements are approximate. Located in sought-after Elizabeth Gardens, this home is close to schools, parks, and shopping, and offers not just a place to live, but a lifestyle built around family, comfort, and community. Don't miss the chance to make this home your ownend to start building memories that will last a lifetime. (id:50886)
Central Home Realty Inc.

