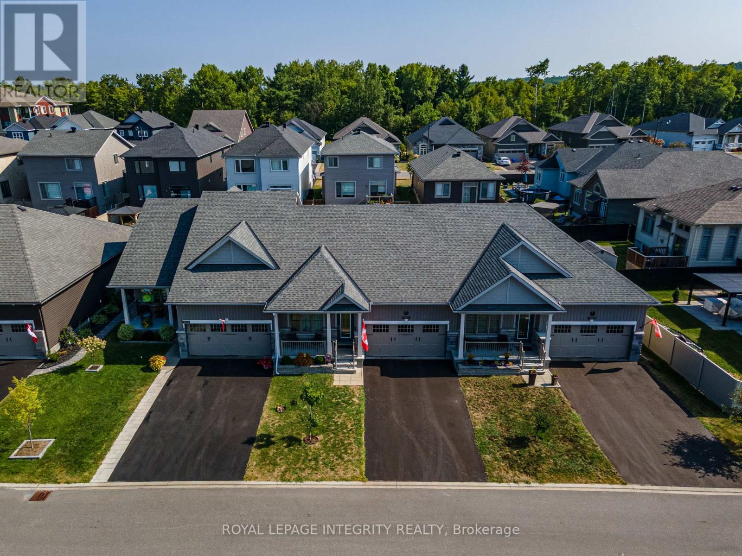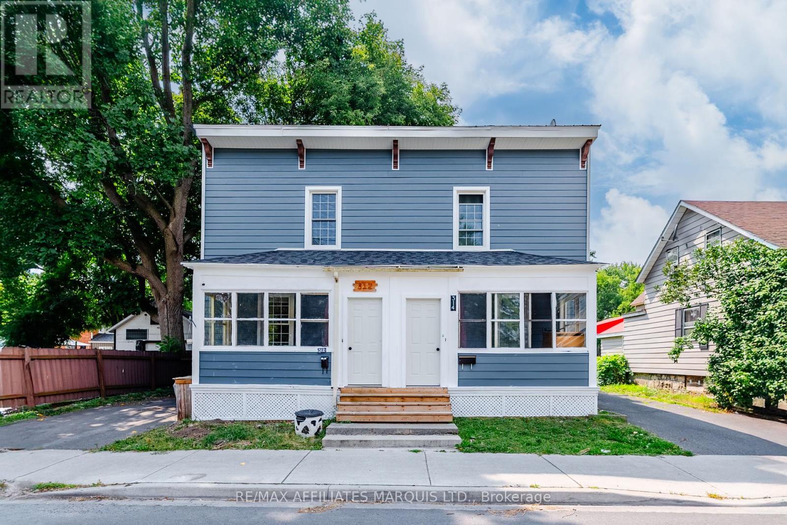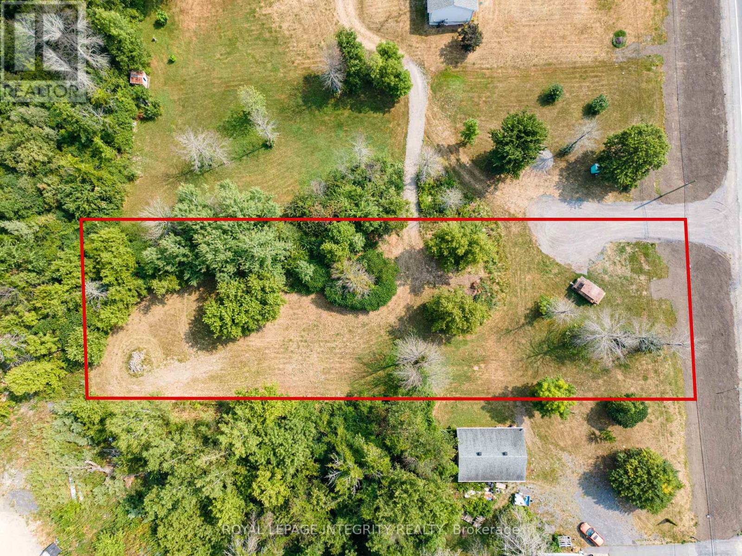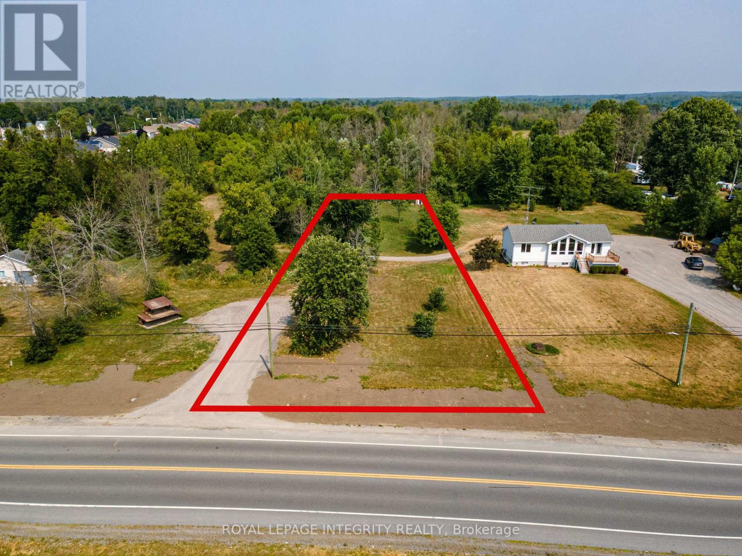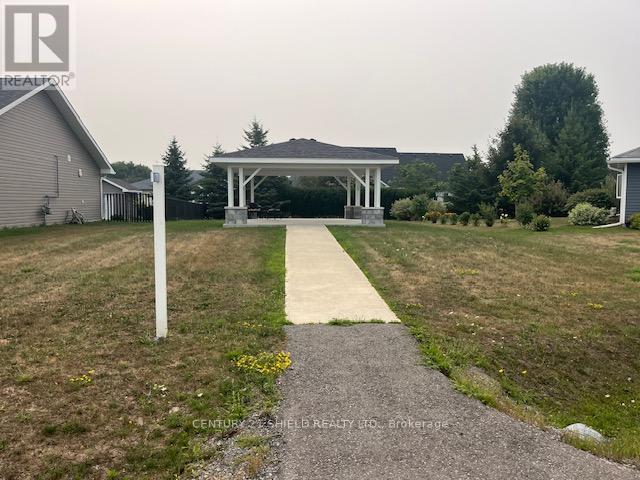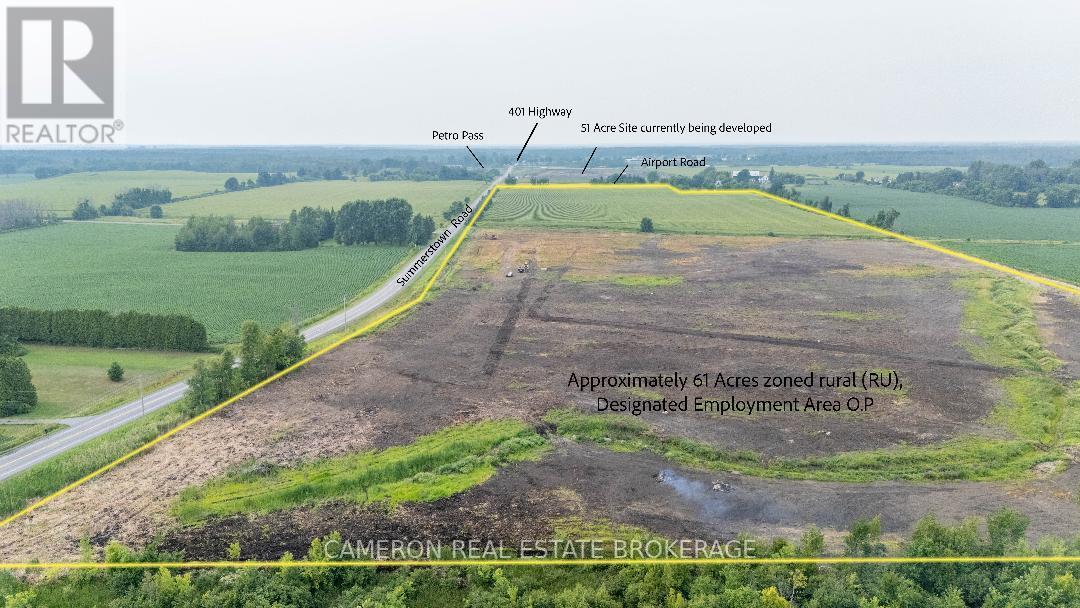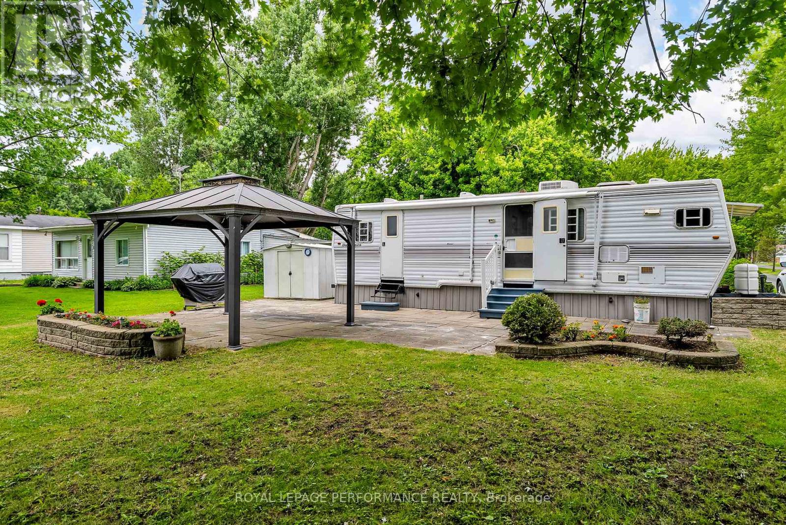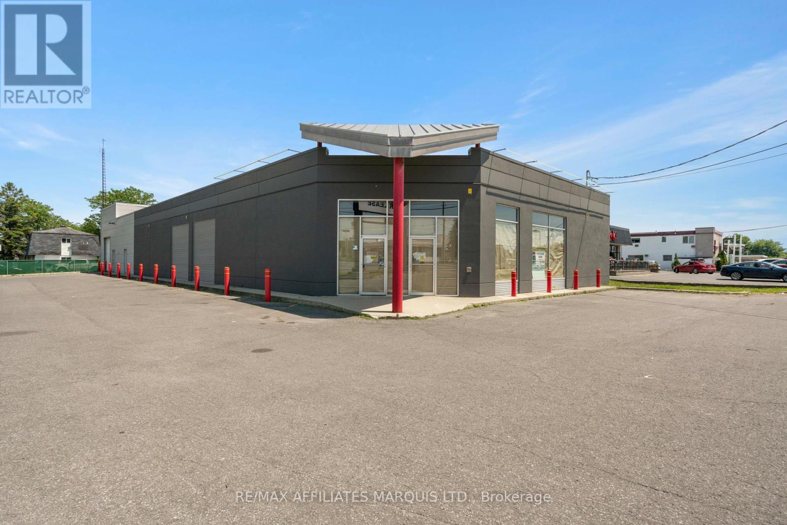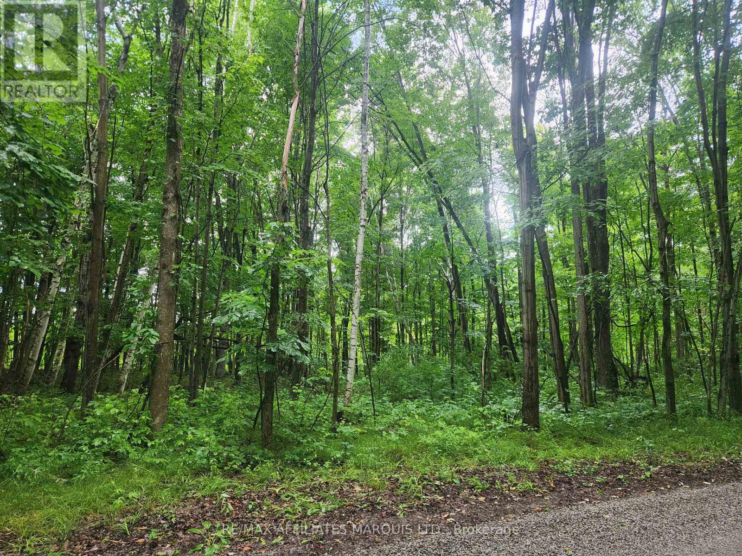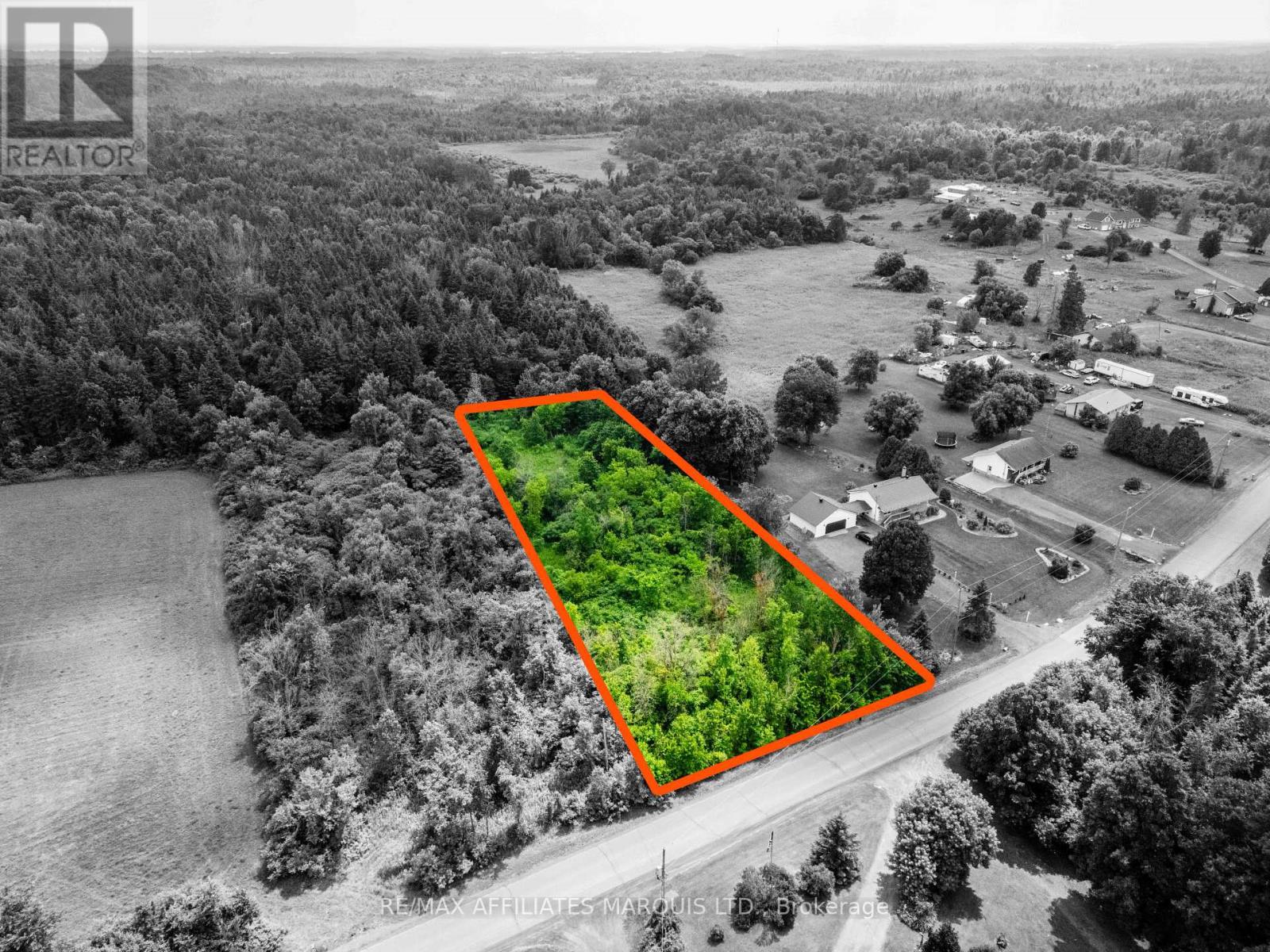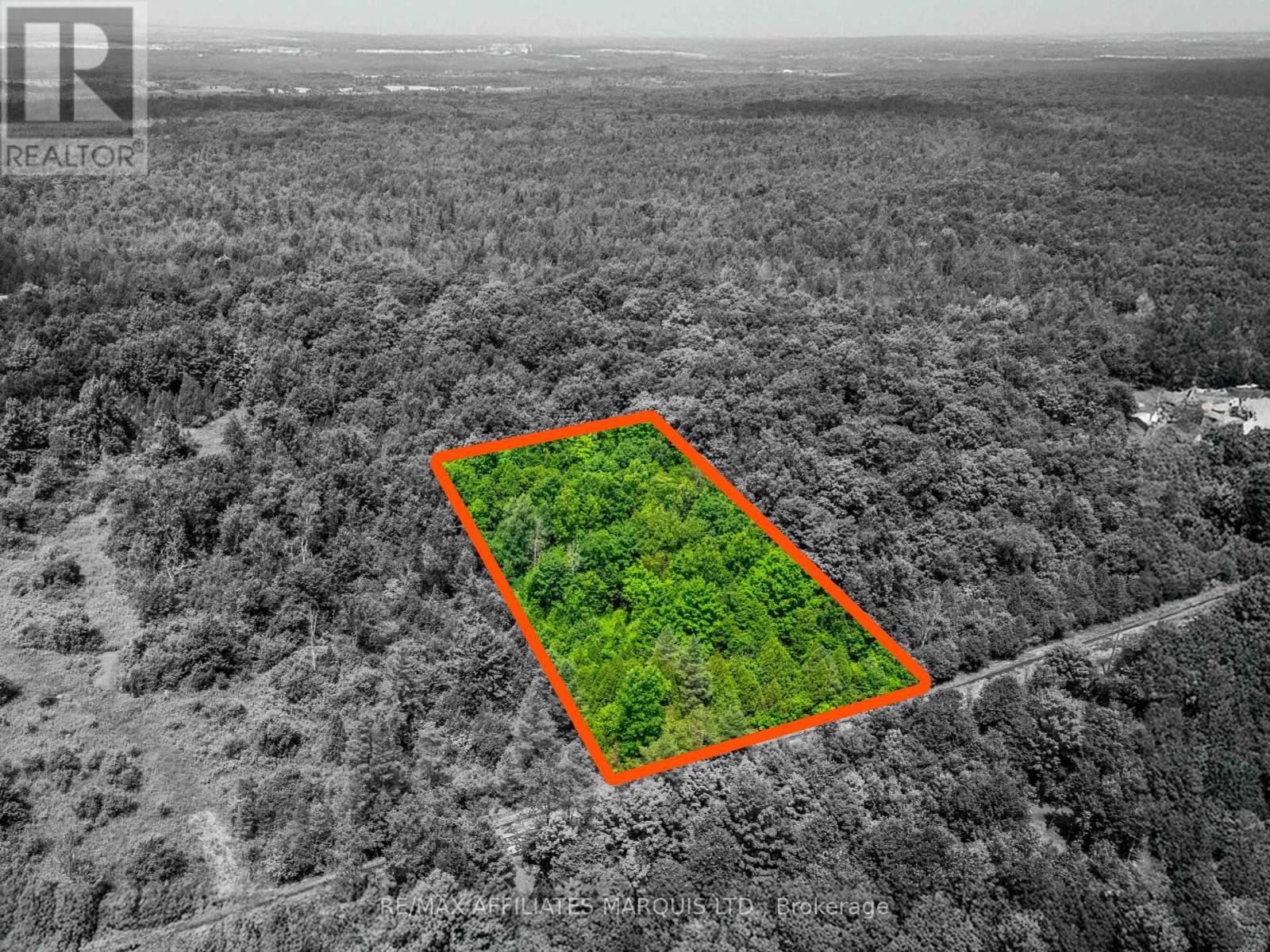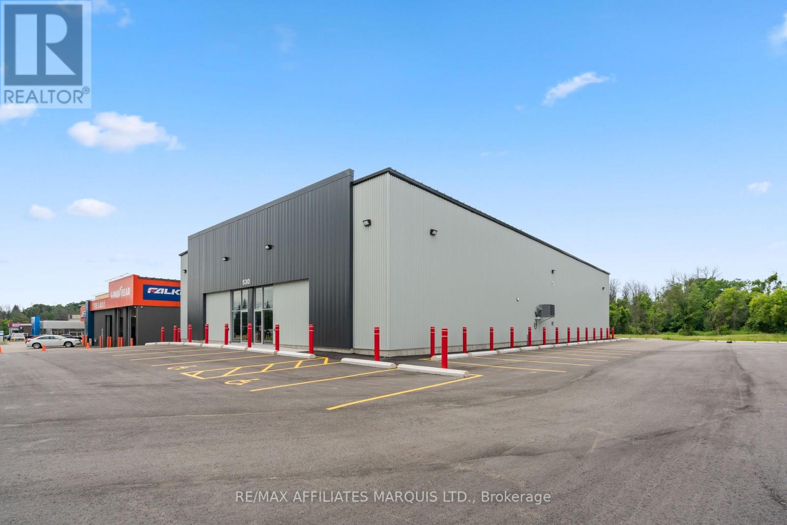258 Rue De L'etang Street
Clarence-Rockland, Ontario
This beautifully maintained 2+1 bedroom, 3-bathroom bungalow-townhouse offers the space, comfort, and privacy youd expect from a single-family home. With its double garage, generous layout, and thoughtful design, its a rare find in this category. At the heart of the home is a modern, open-concept kitchen that combines function with style. Its high-end appliances, expansive counter space, and seamless connection to the dining and living areas make it an inviting place to cook, gather, and linger. Wide windows draw in natural light throughout the day, giving the space a calm, airy feel. The finished lower level adds another layer of flexibility, with a large family room, third bedroom, and full bathroom - ideal for overnight guests, hobbies, or a quiet workspace. Step outside and you'll find a private backyard set up for year-round enjoyment, complete with a screened gazebo, hot tub, and storage shed. The double garage offers not just parking but extra storage, keeping the home uncluttered and organized. With its well-kept condition and custom details, this home is ready to be enjoyed from day one. (id:50886)
Royal LePage Integrity Realty
312-314 Amelia Street
Cornwall, Ontario
If you've been searching for the perfect investment property or a smart way to offset your living expenses, this side-by-side duplex could be just what you need. Ideally located just steps from Cornwalls vibrant downtown core, it features two updated 3-bedroom units. One side is currently tenanted at $1,950/month plus utilities, while the other side is vacant ready for you to move in or to lease out on your own terms. Don't miss this opportunity to secure a prime property in a sought-after location. Great location, solid income potential, and flexibility to suit your needs its the perfect formula for smart real estate investing. Contact us today for more details or to arrange your private showing. All offers must include a 48-hour irrevocable clause. (id:50886)
RE/MAX Affiliates Marquis Ltd.
00000 County Rd 2 Road
South Stormont, Ontario
Build Your Dream Home! This impressive double lot (100.73 ft x 302.88 ft) offers plenty of space for your perfect build. Hydro, water, and gas are available at the lot line. The adjacent lot is also for salebuy both for an even larger property or investment opportunity! Dont miss this chance to secure prime land. See MLS# X12336287 for details on the neighboring property. (id:50886)
Royal LePage Integrity Realty
00000 County Rd 2 Road
South Stormont, Ontario
Build Your Dream Home! This impressive double lot (99.47 ft x 298.29 ft) offers plenty of space for your perfect build. Hydro, water, and gas are available at the lot line. The adjacent lot is also for sale buy both for an even larger property or investment opportunity! Don't miss this chance to secure prime land. See MLS#X12336286 for details on the neighboring property. (id:50886)
Royal LePage Integrity Realty
10718 West End Terrace
South Dundas, Ontario
Potential Building Lot available on a quiet cul-de-sac in the village of Iroquois. Municipal services and Natural Gas are available. Any interested party should verify with the Municipality of South Dundas that the property will suit their intended use. HST is in addition to the purchase price. (id:50886)
Century 21 Shield Realty Ltd.
6500 Summerstown Road
South Glengarry, Ontario
DEVELOPMENT PROPERTY..+/-61 acres (vacant land /undeveloped parcel) . This site is located just off Exit 804 (Summerstown Road) in South Glengarry, Ontario less than an hours drive to the West Island of Montreal . This property is situated at the southeast corner of Summerstown Road and Airport Road, located south of the existing Petro Pass Truck Stop near Highway 401 and this +/- 61 acre site is on the opposite side of the Airport Road facing the neighbouring 51 acre site that butts on Hwy 401 at Summerstown Rd that is currently being developed and under construction at this time to construct a +/- 28,000 sq.ft state of the art Truck Stop development. Seller required 2 full business days irrevocable with any offer submitted as a listing condition. (id:50886)
Cameron Real Estate Brokerage
20938 Derrig Road
South Glengarry, Ontario
Welcome to 20938 Derrig Road, a unique and affordable opportunity to own waterfront property! The parcel is all connected by surrounding roads that are included. The land sections are marked in red on photos and the roads are marked in blue. (lines are for guidance only) Presently there is a 33ft, 1997 camping trailer with double slide out on the part 3 of the land portion. Use the trailer as seasonal getaway or instead roll in and your RV for the summer. There are 2 Sheds on part 3 and 2 sheds on part 4. There is also an 8ft owned right of way that leads to approximately 40 feet of waterfront with direct access to the St Lawerence River/Lake St Francis. Beautiful views of the Adirondack Mountains. Another 10ft right of way from Billard Drive to the waterfront allows for easier access. There is potential to have a gazebo and dock installed on the waterfront portion (part 6). A great area for the outdoor enthusiast. Quick and easy commute to Montreal. As per Seller direction allow an irrevocable of 2 full business days on offers. (id:50886)
Royal LePage Performance Realty
1139 Brookdale Avenue
Cornwall, Ontario
7,785 sq ft of Prime Commercial space available on Brookdale Ave. at the corner of Twelfth St., Cornwall. Building is in excellent condition with Central Air +/- 12- 14 ft ceiling height in Retail space and +/- 18 ft in service bay. There are 15 parking spaces. There are 3 entrances to the site, one off Brookdale Ave. and 2 off Twelfth St. 200 amp hydro service @600 volts with 45 kva transformer. There are two 2 piece washrooms. Auto entrance/exit doors offer barrier free accessibility, excellent lighting, Exterior renovation has just been completed and the building is in excellent condition. Basic Rent is set at $10.00 per sq ft per annum (+/- 77,850.) on a fully net to landlord basis plus escalator of $0.25 per sq ft per annum+ 2025 Operating Costs including utilities and management are +/- $8.00 per sq ft per annum. Building is vacant and available for lease now. (id:50886)
RE/MAX Affiliates Marquis Ltd.
Lot Cedar Sands Road
Rideau Lakes, Ontario
Beautiful treed lot located in gorgeous cottage country just minutes from the picturesque town of Lyndhurst ON! Ready for planning your dream cottage. Call today for your showing and get started making cottage life a reality! (id:50886)
RE/MAX Affiliates Marquis Ltd.
00000 Black River Road
South Stormont, Ontario
Welcome to the perfect setting for your future dream home! This beautiful, treed 1+ acre building lot is nestled in the heart of South Stormont Township, offering the perfect blend of peaceful country living and convenient city access. Located just 12 minutes from Cornwall, 50 minutes to Ottawas East End, and 50 minutes to Montreals West Island, this property puts you within easy reach of major city amenities while providing the tranquility of a rural lifestyle. The lot is surrounded by mature trees, has no rear neighbours, and offers ample space for a custom home - the possibilities are truly endless. Whether you're planning to build now or invest for the future, this is a rare opportunity to own a slice of nature in a desirable area. Don't miss out, call today to schedule your private viewing and explore the potential of this incredible property! (id:50886)
RE/MAX Affiliates Marquis Ltd.
Lot Beaver Brook Road
South Glengarry, Ontario
Welcome to the site of your future dream home in Glengarry! Nestled in the trees along beautiful Beaver Brook Rd, this 2 acre lot awaits your personal touch. Build your dream home and enjoy all that country living has to offer. This property is full of mature trees and is conveniently situated just 15 minutes from Cornwall, 55 minutes to Ottawa, and 50 minutes to Montreal's West Island. Enjoy both nature and convenience here in Ontario's Celtic Heartland! Take a drive, breathe the fresh country air, listen to the birds, and imagine living the South Glengarry simple life. Call today to book your private showing! (id:50886)
RE/MAX Affiliates Marquis Ltd.
530 Stewart Boulevard N
Brockville, Ontario
530 Stewart BLVD New Build - Be the first one to occupy this excellent 10,010 sq ft commercial building with 18-21 ft ceilings, HVAC systen in place, this building can be divided into 2 x 5,005 sq ft units, each have accessible washroom, . Zoning - C4 in Brockville Building area = 10,010 sq.ft. with full metal liner panel interior Ceiling height ranges from approximately 21' between frames and about 18' to underside of frames Currently 1 unit but can be divided into 2. Each unit would have their own entrance, OH door, washroom, HVAC, electrical panel. Electrical for each potential unit is a 200 AMP - 120/208V. Tenant will have proportionate share of parking. Basic Rent - $15.00/sq ft/annum net to Landlord is Minimum Basic Rent in first yr of Lease. Basic Rent to increase by $0.25 per sq ft per annum in each year of the term. 2025 Anticipated Operating costs are +/- $8.00/sq ft/annum. Tenant to pay 50% of the cost of the demising wall is separated. Tenant to pay utilities and other costs typical to a tenant of commercial space. (id:50886)
RE/MAX Affiliates Marquis Ltd.

