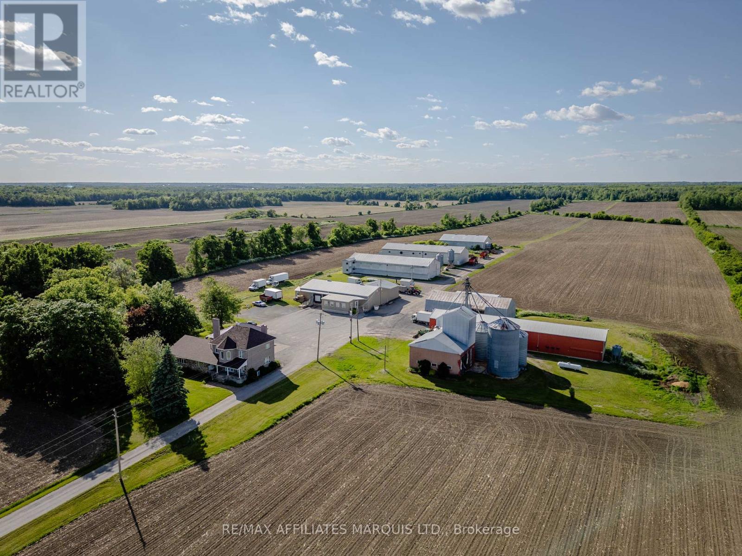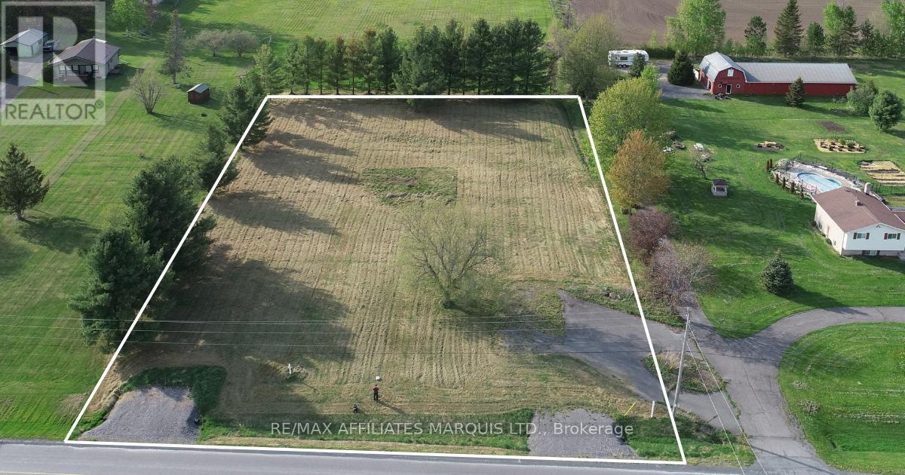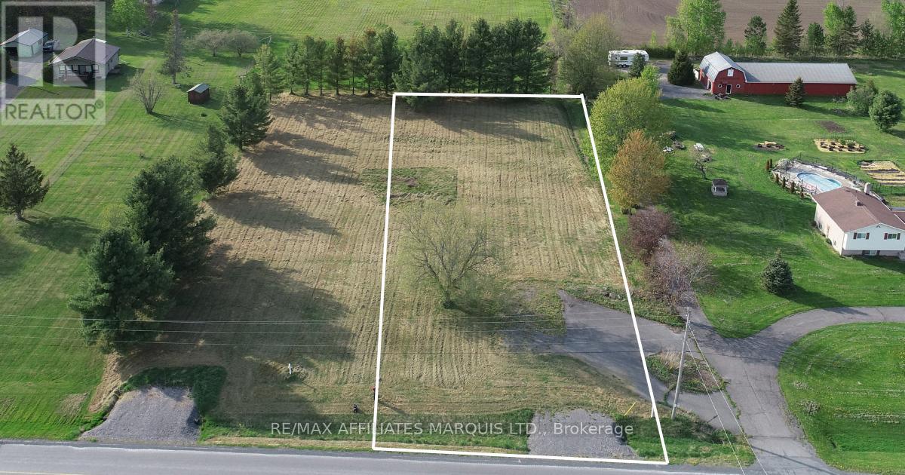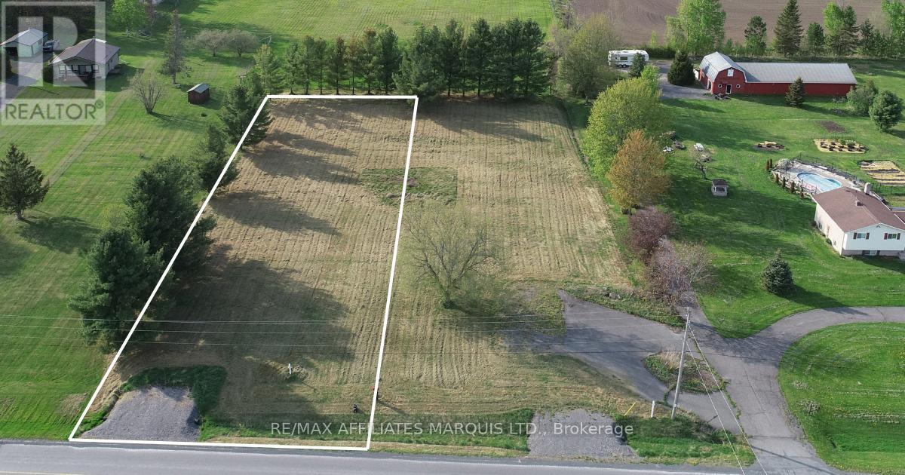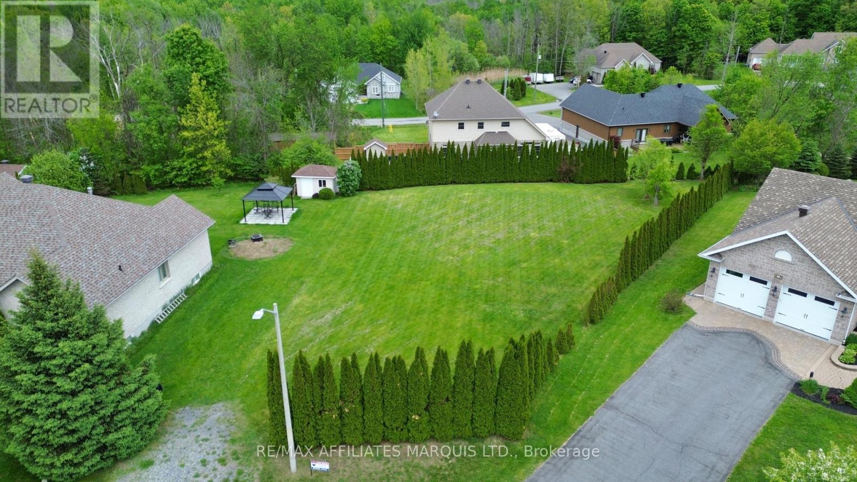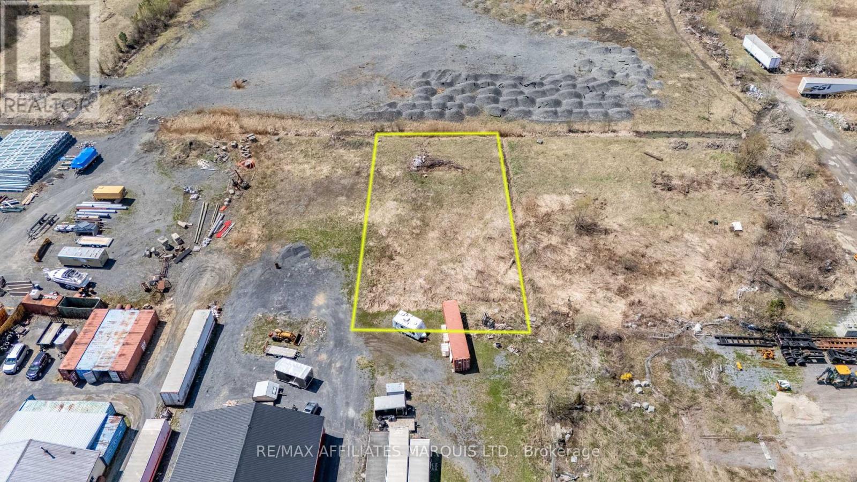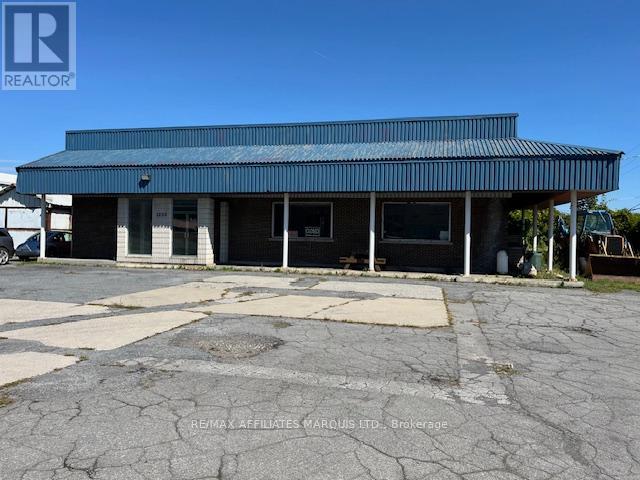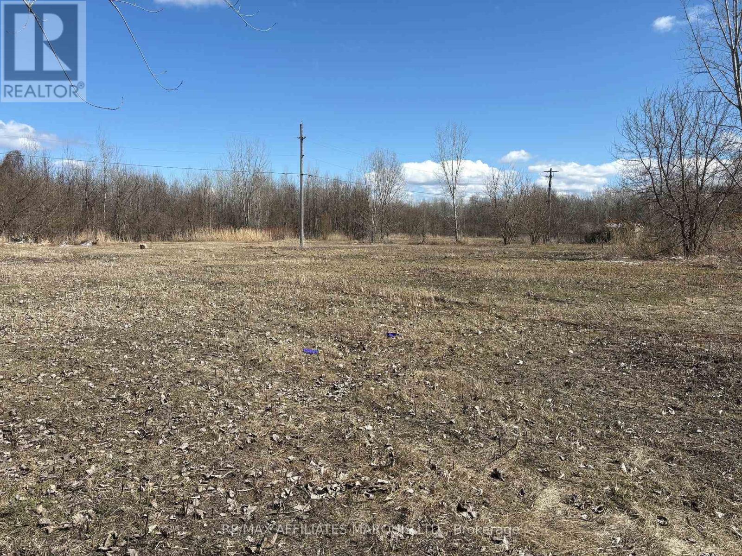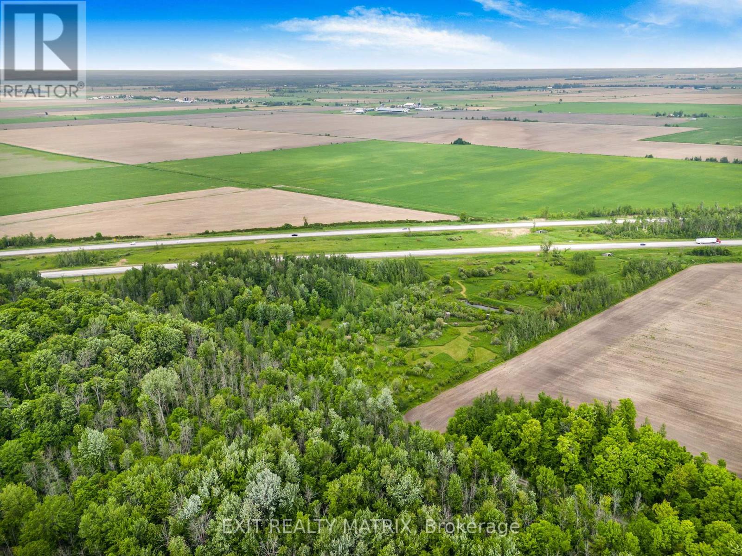20731 Concession 5 Road
South Glengarry, Ontario
Here is a unique opportunity in Eastern Ontario to own a federally inspected meat processing facility just minutes from the Quebec border! Not only does this stunning operation host a fully functional processing facility but there is also an expansive farm residence on site as well as two poultry barns, a shop, several storage buildings, and a grain storage facility all sitting on nearly 7 acres. The 6000sqft federally inspected meat processing plant was built in 2000 and is currently in operation. This building is set up with cooler rooms, cutting rooms, loading docks, offices, staff areas and more! It has potential to be converted to suit many other uses in the food industry outside of meat processing as well. The two 40' x 120' two-story poultry barns on the property are currently being used to raise ducks while the two large equipment storage buildings offer plenty of space to keep machinery out of the weather. The large farm house has been renovated over the years and has a large 3-car garage. Don't miss your chance to start or grow your business today! (id:50886)
RE/MAX Affiliates Marquis Ltd.
17175 And 17181 Mcneil Road
North Stormont, Ontario
Discover the perfect canvas for your dream home with this spacious vacant 200ftX 300ft lot, offering a rare chance to design and build a custom residence tailored to your unique vision with David R. Coleman General Contractor Ltd. Ideally located in a desirable and well-established neighbourhood, this lot is surrounded by natural beauty. Enjoy a peaceful quiet space that you will love. With services and utilities readily available nearby, building can start without delay. Whether you're envisioning a modern masterpiece or a timeless family home, this property offers the ideal foundation for your future. Don't miss this incredible opportunity to secure a premium piece of real estate. Start planning your custom-built home todaythis is where your future begins! Please note: All offers must be conditional upon entering into a builder contract with David R. Coleman General Contractor Ltd. (id:50886)
RE/MAX Affiliates Marquis Ltd.
17181 Mcneil Road
North Stormont, Ontario
Discover the perfect canvas for your dream home with this spacious vacant lot, offering a rare chance to design and build a custom residence tailored to your unique vision with David R. Coleman General Contractor Ltd. Ideally located in a desirable and well-established neighbourhood, this lot is surrounded by natural beauty. Enjoy a peaceful quiet space that you will love. With services and utilities readily available nearby, building can start without delay. Whether you're envisioning a modern masterpiece or a timeless family home, this property offers the ideal foundation for your future. Don't miss this incredible opportunity to secure a premium piece of real estate. Start planning your custom-built home todaythis is where your future begins! Please note: All offers must be conditional upon entering into a builder contract with David R. Coleman General Contractor Ltd. (id:50886)
RE/MAX Affiliates Marquis Ltd.
17175 Mcneil Road
North Stormont, Ontario
Discover the perfect canvas for your dream home with this spacious vacant lot, offering a rare chance to design and build a custom residence tailored to your unique vision with David R. Coleman General Contractor Ltd. Ideally located in a desirable and well-established neighbourhood, this lot is surrounded by natural beauty. Enjoy a peaceful quiet space that you will love. With services and utilities readily available nearby, building can start without delay. Whether you're envisioning a modern masterpiece or a timeless family home, this property offers the ideal foundation for your future. Don't miss this incredible opportunity to secure a premium piece of real estate. Start planning your custom-built home todaythis is where your future begins! Please note: All offers must be conditional upon entering into a builder contract with David R. Coleman General Contractor Ltd. (id:50886)
RE/MAX Affiliates Marquis Ltd.
5590 St Andrews Road
South Stormont, Ontario
This is a parcel of vacant land that is located Just north of 5610 Hwy 138. The lot has 175.6 ft of frontage on Hwy 138 and 302 .31 ft of frontage on Cline St. which is unopened. In Total there is 1.21 acres of land. There is another parcel of available land for sale immediately south of the subject property and west of 5610 Hwy 138. This lot is an irregularly shaped parcel approximately 90 ft x 243 ft or 0.65 acres in size. Please see MLS listing # X12133366 for information on the adjacent property that buyers could merge this lot to and form a larger site for redevelopment. Property Taxes represent only those portions of the Property that are currently assessed for Tax purposes. Those parts of the property being offered for sale that were part of a former road allowance are not assessed for tax purposes at the present, but will be assessed and taxed after completion. (id:50886)
RE/MAX Affiliates Marquis Ltd.
17 Penny Lane
South Stormont, Ontario
Here's your chance to own one of the last available building lots on Penny Lane. Located just outside the Village of Long Sault, on an upscale street in beautiful Lakeview Heights, this very nice pie shaped lot has a depth of 167' on the South boundary and opens up to 100-120' wide on the back portion. Natural gas, municipal water and highspeed/fibe internet services available on the street. Just minutes from Cornwall, the Long Sault Parkway, St-Lawrence River, beaches and the bicycle path. Approximately 1 hour from Ottawa and Montreal. Build your dream home in this very desirable neighborhood! (id:50886)
RE/MAX Affiliates Marquis Ltd.
5608 St. Andrews Road Road N
South Stormont, Ontario
This is a parcel of vacant land that is located to the rear of 5610 Hwy 138. The lot has no frontage on Hwy 138 and will need to be merged with an adjacent property. There is an adjacent property currently for sale immediately North of the subject property. This lot is an irregularly shaped parcel approximately 90 ft x 243 ft or 0.65 acres in size. Please see MLS listing # X12133359 for information on the adjacent property that buyers could merge this lot to and form a larger site for redevelopment. Buyers are advised that the property tax amounts reflect only those parts of the property currently assessed for tax purposes. Those parts of the property that currently are road allowances have not bee assessed for tax purposes. Note the address is not assigned and is used for MLS purposes only to provide a location description of location. (id:50886)
RE/MAX Affiliates Marquis Ltd.
Lot 13 Guy Street N
Cornwall, Ontario
Building Lot for Sale - Quiet neighborhood Off McConnell. Conveniently located close to amenities such as hospital, restaurants, grocery stores, and public transit. Hydro and municipal water connections across the road. Ideal canvas for you to build your next project in a prime location. Call Today! (id:50886)
RE/MAX Affiliates Marquis Ltd.
Lot 14 Guy Street
Cornwall, Ontario
Building Lot! Look no further to start your new construction project than Lot 14 Guy Street North. Conveniently located close to amenities such as the hospital, restaurants, grocery stores, and public transit, this lot is offers a quiet neighborhood in a growing area of the city. Don't miss out on this incredible opportunity to own land in a prime location. Call today to learn more! (id:50886)
RE/MAX Affiliates Marquis Ltd.
1255 Pitt Street
Cornwall, Ontario
This is the former Olympic Restaurant (pizzeria) It is approximately 1120 sq ft in area, with washrooms kitchen and dining area. There is a second floor area for storage and utility access. The site has plenty of parking and is a corner lot on Pitt St. North with good access from two streets. (id:50886)
RE/MAX Affiliates Marquis Ltd.
820 Tollgate Road E
Cornwall, Ontario
This is a +/- 6.2 acre parcel of Land that is being offered subject to severance. Note that the address provided is for access to the MLS system. The actual lot will front on Great Wolf Drive (and not off of Tollgate Rd) which is scheduled for construction completion in 2025. The lot will be fully serviced with water, sewer, gas & electricity. Great Wolf Lodge Road will become the western entrance to the City's newest business park. Zoning for this site is Highway Commercial and will allow for a wide variety of both light industrial/business park and commercial uses including Hotel/Motel with Restaurant etc. The property is being offered subject to severance from the Seller's operations at the North end of the property. There is potential to sever property into two new parcels in addition to the Truck wash. If this were to happen the price might have to be altered to reflect additional costs. Current Assessment & Tax numbers reflect the entire site and the Seller's operations on the property. We expect the municipal address, property assessment, legal description will change as a result of the severance application. Closing of any transaction will likely occur in early 2026. Any new development will obviously be subject to Cornwall's Site Plan Control bylaw and other regulatory requirements. (id:50886)
RE/MAX Affiliates Marquis Ltd.
00 Mccrimmon Rd Road
The Nation, Ontario
Looking for a private getaway? Enjoy nature, hunting, camping and ATVing on 12.7 acres. Approximately half wooded including cedar, maple and pine with a few hunting blinds in place. Trails throughout, and a pond. Included is a trailer that sleeps 4. Located on a cul de sac at the end of Concession 8 just off McCrimmon Corners. (id:50886)
Exit Realty Matrix

