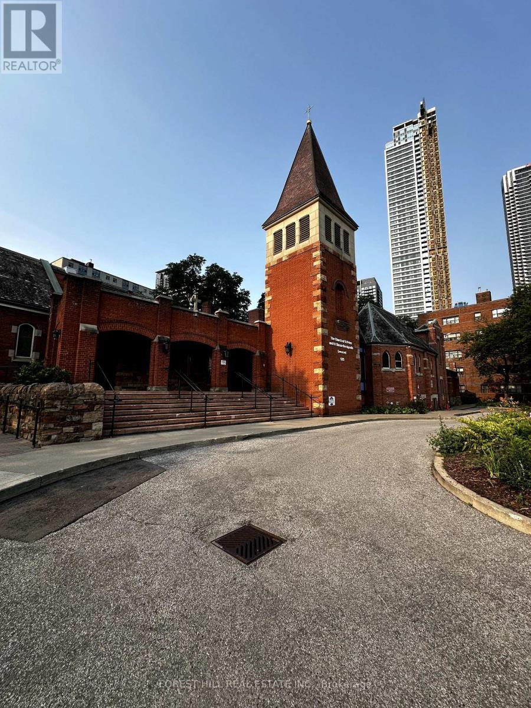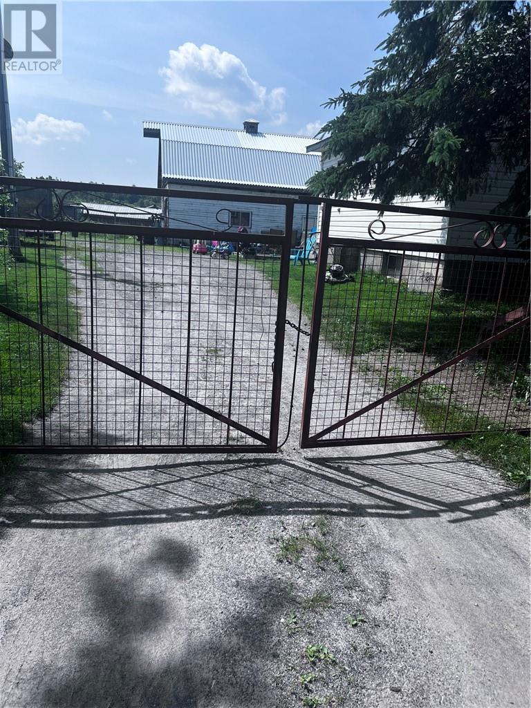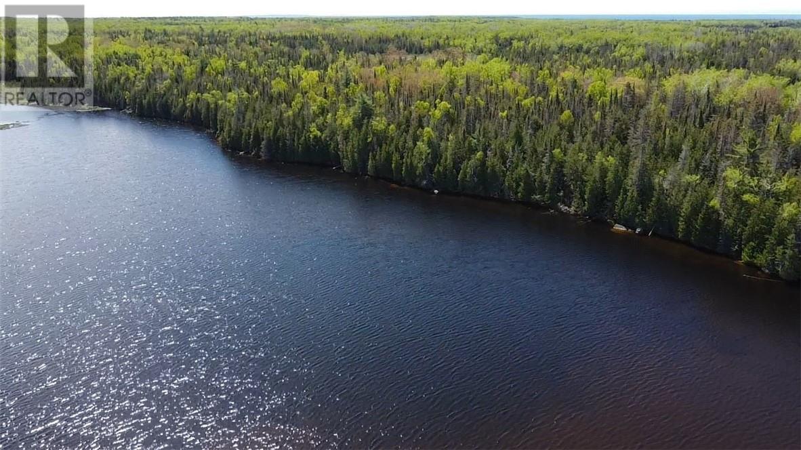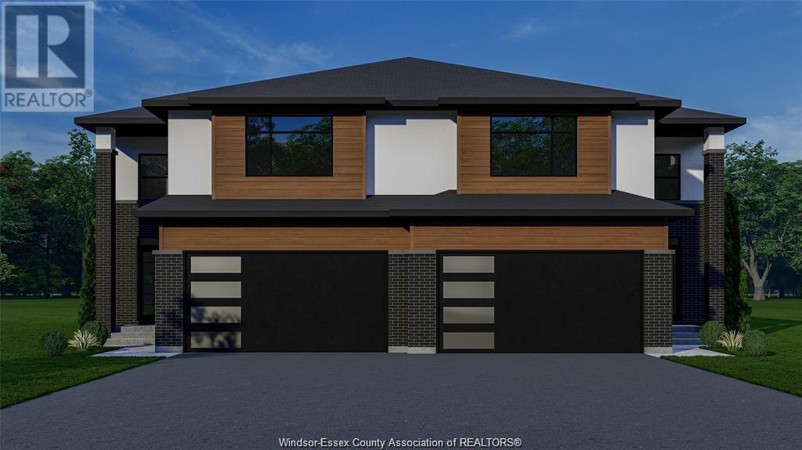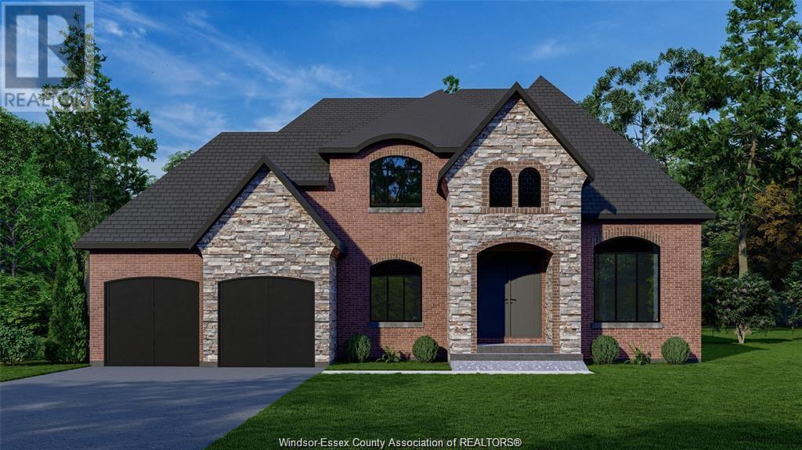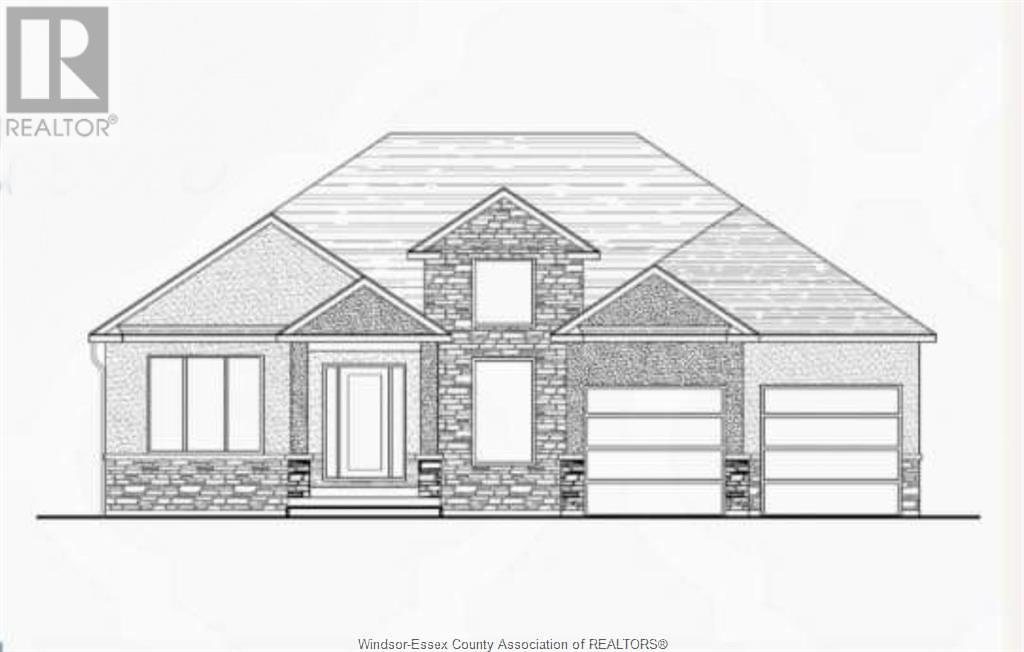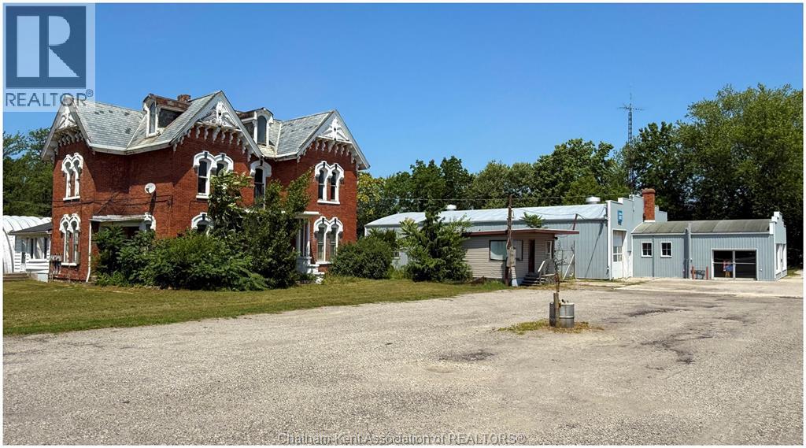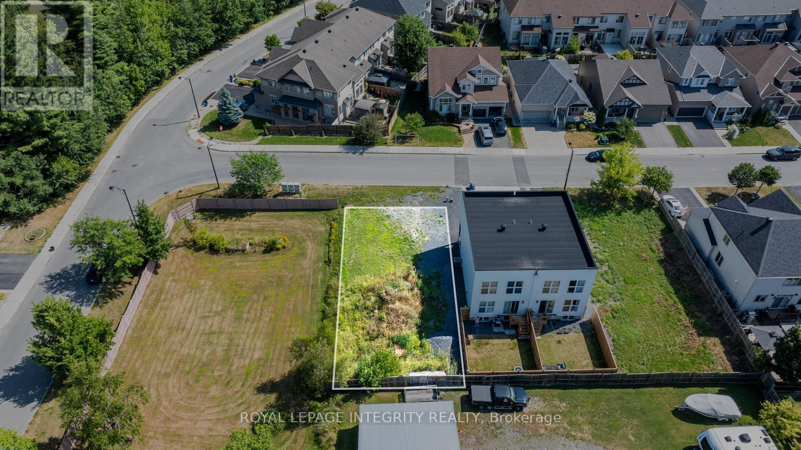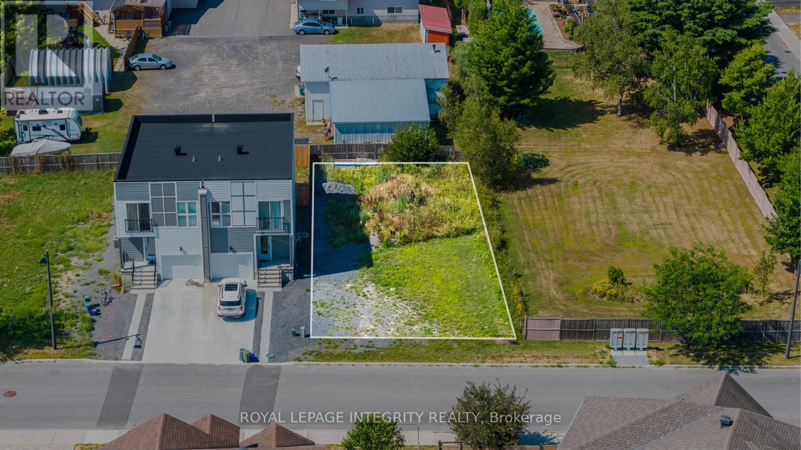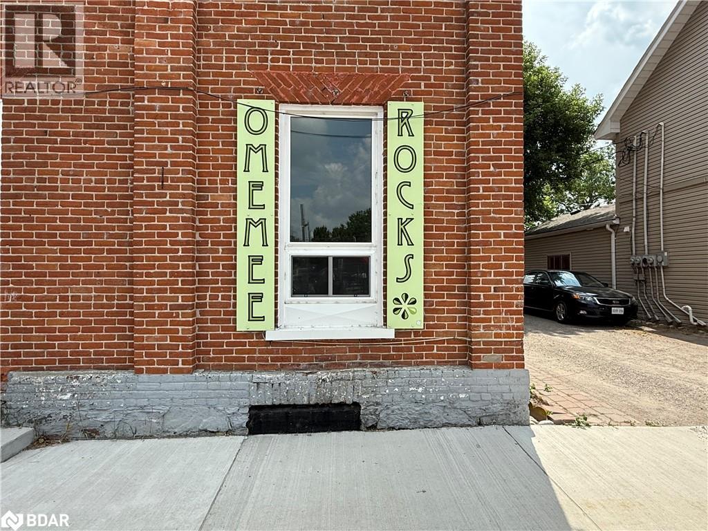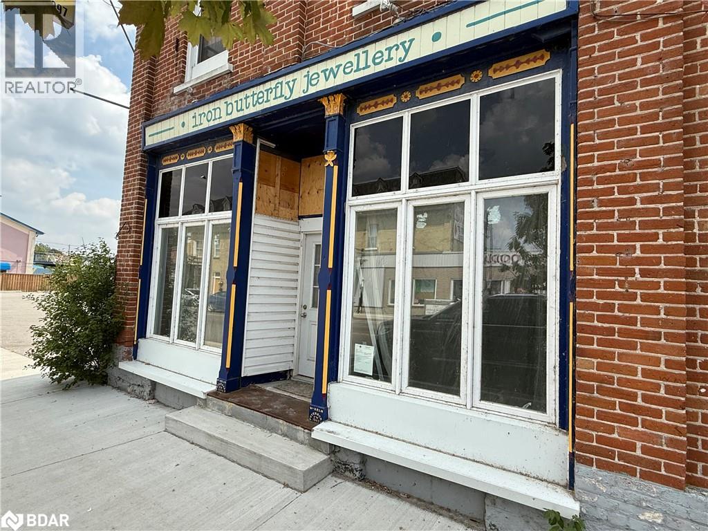Lower - 525 Bloor Street E
Toronto, Ontario
Opportunity Knocks With A Chance To Claim A Meticulously Curated 4306 Square Feet Of Commercial Space In The Modern Addition (2006) Of A Landmark Property at The Heart Of Toronto . This space has it's own Separate Entrance On The North/West Corner of the building. The Iconic St. Peter & St. Simon the Apostle Church Is Not Only A Breathtakingly Beautiful Building boasting A Pedigree Dating Over One Hundred Years (Circa 1886) It is Also Strategically Located On The Bustling Bloor Street East Corridor Mere Steps Away From The Sherbourne Subway Station. This Heritage Building Now Ready To Be The Home Of Your Organization, Guaranteed To To Give You That "WOW" Factor. Don't Miss Your Opportunity At This Exclusive Space, Boasting An Airy Loft-Styled Design Feel it was Originally Built As A Spacious Gym With Soaring Ceilings, Exposed Brick, & Large Above Grade Windows. Over 4000 Square Feet Of Interior Space With Essential Amenities Such As Men's & Women's Bathrooms and Shower Facilities, Dedicated A.C. Unit, Laundry AND Office Space. This Open Concept Multi-Tiered Floor Plan Boasts 12 Foot Clear Height Is Guaranteed To Impress, Within Walking Distance To Restaurants, Retail Shopping, Cafes, Greenspace And Other Essentials, Come And Explore This Exclusive Location For Yourself. The Rent Is Based On $10 PSF Net and $10 PSF CAM, Space Is Ideal For A Non-Profit Community Based User (charitable, religious, non-profit, Community Health services/clinic, medical, plus many more possibilities.) (id:50886)
Forest Hill Real Estate Inc.
429 Pothier Road Unit# & Pcl.4734
St. Charles, Ontario
Welcome to Country Living on this 158-acre farm featuring a 2 bedroom home, a large bright hunting camp , a large barn and small buildings to keep small animals safe. You will find many possibilities with this massive property. Ideal for livestock such as horses, rabbits, chicken. Lots of open fields for green houses and hunting. The very clean hunting camp is nicely furnished, has several large furnished bedrooms, a fireplace in the living room. throughout the forest hunting cabin perch's can be found. Only 40 minutes to Sudbury and North bay and easy drive to Noelville onto Highway 69 to Toronto. This property offers Limitless opportunities. Call today for a private showing. (id:50886)
Century 21 Select Realty Ltd
0 Cemetery Rd
Meldrum Bay, Ontario
Meldrum Bay Waterfront Acreage. This 78 acre lot has frontage on Youngs Lake. The property is in an area of high deer population. There are several trails throughout. Call Today! (id:50886)
RE/MAX The Island Real Estate Brokerage
257 Charles
Essex, Ontario
Revel in the grandeur of this 2-story haven boasting four generously sized bedrooms and 2.5 refined bathrooms. The luxurious primary suite is a sanctuary with an upscale ensuite bath. The unified living area features a chic, gourmet eat-in kitchen, forming a seamless, sophisticated living environment. *PHOTOS OF A PREVIOUSLY BUILT HOME* (id:50886)
RE/MAX Preferred Realty Ltd. - 585
Lot 14n Marla
Lakeshore, Ontario
Discover the Pinecrest Model by Lakeland Homes, a fusion of modern elegance and expansive living. This semi-detached home, graced with 3 bedrooms and 2.5 bathrooms, boasts a sophisticated contemporary design that extends through its interior and exterior. The open-concept living areas are tailored for entertainment and social gatherings, while the private bedrooms offer a tranquil escape for rest and rejuvenation. Each corner of this home reflects a commitment to luxury and comfort, setting the stage for a refined living experience. (id:50886)
RE/MAX Preferred Realty Ltd. - 585
Lot 9 Marla Crescent
Lakeshore, Ontario
Experience the exceptional craftsmanship and attention to detail that defines the Richmond model by Lakeland Homes. With its spacious layout and elegant features, the Richmond model is designed to elevate your lifestyle and provide a perfect sanctuary for you and your family. (id:50886)
RE/MAX Preferred Realty Ltd. - 585
268 Joan Flood
Essex, Ontario
Welcome to The Huntington, a ranch-style haven by Lakeland Homes, with airy 9-foot ceilings and a spacious layout of 3 bedrooms and 2 baths. This single-level gem offers the ease of open-plan living, perfect for both quiet relaxation and stylish entertaining. (id:50886)
RE/MAX Preferred Realty Ltd. - 585
65-67 Main Street West
Ridgetown, Ontario
Prime Gateway Property - 1.7 Acres on Main Street Exceptional development opportunity at Ridgetown's west entrance. This property features a five-unit apartment building (untenanted), two large outbuildings, and service bay on 1.7 acres of high-visibility Main Street frontage. UC (CBD) zoning accommodates diverse uses. Located in Ontario's ""friendliest town,"" just one hour from Windsor and London, minutes from Rondeau Provincial Park (200,000 annual visitors). Adjacent to University of Guelph Ridgetown Campus (600 students) and close to council-approved 131-home development. Perfect timing, prime location, unlimited potential. This gateway property awaits your vision and investment to become the gem it's destined to be. ViewPromo Video: https://youtu.be/sg-4J3T0uYY (id:50886)
Royal LePage Peifer Realty Brokerage
877a Contour Street
Ottawa, Ontario
Exceptional Build-Ready Lot in Prime Orleans Location! This 25 x 101 fully serviced lot is nestled in the prestigious Trailsedge community, surrounded by upscale homes and mature greenery. An ideal opportunity for investors or future homeowners ready to build their dream property in one of Orleans' most desirable neighborhoods. Comes with survey and key supporting documents to fast-track your development process. Located on a quiet, tree-lined street just minutes from top-rated schools, parks, trails, and big-box shopping. Zoned for your dream single home or build a home with 3 units inside as rules allow. This flat and cleared lot offers incredible value and potential for any investor or builder. Priced to move, don't miss your chance to build in a location surrounded by great neighbors and beautiful homes. (id:50886)
Royal LePage Integrity Realty
877b Contour Street
Ottawa, Ontario
Exceptional Build-Ready Lot in Prime Orleans Location! This 25 x 101 fully serviced lot is nestled in the prestigious Trailsedge community, surrounded by upscale homes and mature greenery. An ideal opportunity for investors or future homeowners ready to build their dream property in one of Orleans' most desirable neighborhoods. Comes with survey and key supporting documents to fast-track your development process. Located on a quiet, tree-lined street just minutes from top-rated schools, parks, trails, and big-box shopping. Zoned for your dream single home or build a home with 3 units inside as rules allow. This flat and cleared lot offers incredible value and potential for any investor or builder. Priced to move, don't miss your chance to build in a location surrounded by great neighbors and beautiful homes. (id:50886)
Royal LePage Integrity Realty
34-36 King Street E Unit# 2
Omemee, Ontario
Excellent Opportunity to Lease Ground Floor Office Space in Omemee! Prime high-visibility location on busy Hwy 7. Unit #2 offers approximately 300 sq. ft. with one private office, a reception area, and one washroom. Unit #1 is also available (approximately 950 sq. ft.) and features six offices, a reception area, and one washroom. Units can be leased together or separately. Most renovations have been completed; however, the space offers the opportunity to finish the floors, doors, trim, ceiling tiles, and fixtures to suit your needs. The landlord may be willing to assist with some of the costs to complete the space to your specifications. Tenant is responsible for heat and hydro, in addition to rent. Ideal for professional offices or service-based businesses. (id:50886)
Pd Realty Inc.
34-36 King Street E Unit# 1
Omemee, Ontario
Excellent Opportunity to Lease Ground Floor Office Space in Omemee! Prime high-visibility location on busy Hwy 7. Unit #1 offers approximately 950 sq. ft. with six private offices, a reception area, and one washroom. Unit #2 is also available (approximately 300 sq. ft.) and features one office, a reception area, and one washroom. Units can be leased together or separately. Most renovations have been completed; however, the space offers the opportunity to finish the floors, doors, trim, ceiling tiles, and fixtures to suit your needs. The landlord may be willing to assist with some of the costs to complete the space to your specifications. Tenant is responsible for heat and hydro, in addition to rent. Ideal for professional offices or service-based businesses. (id:50886)
Pd Realty Inc.

