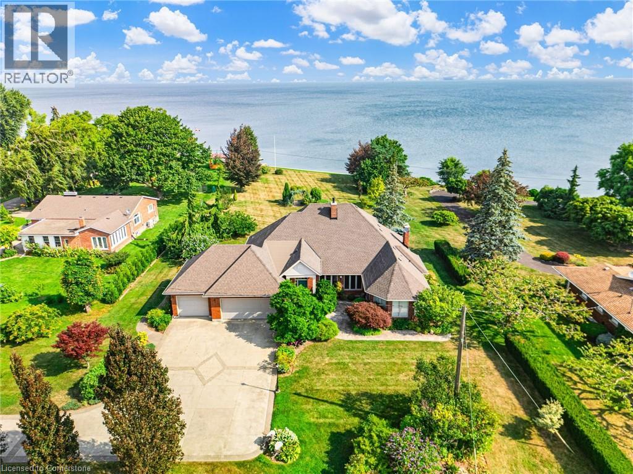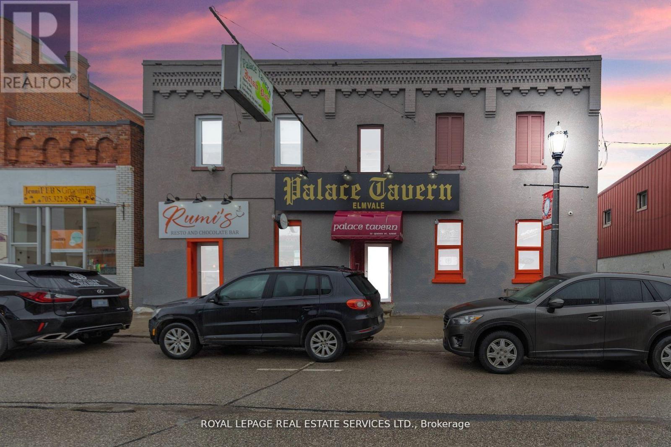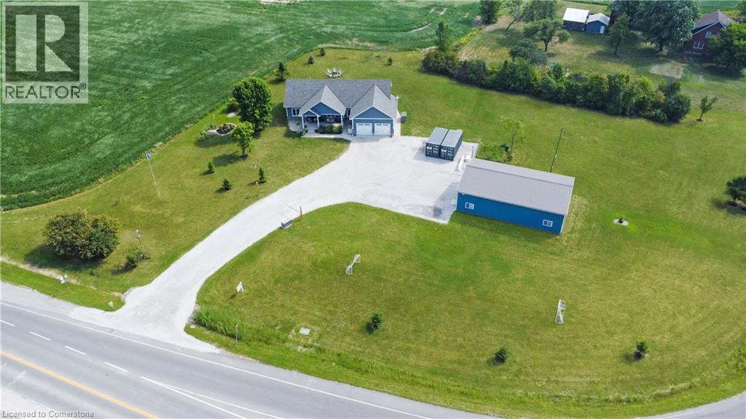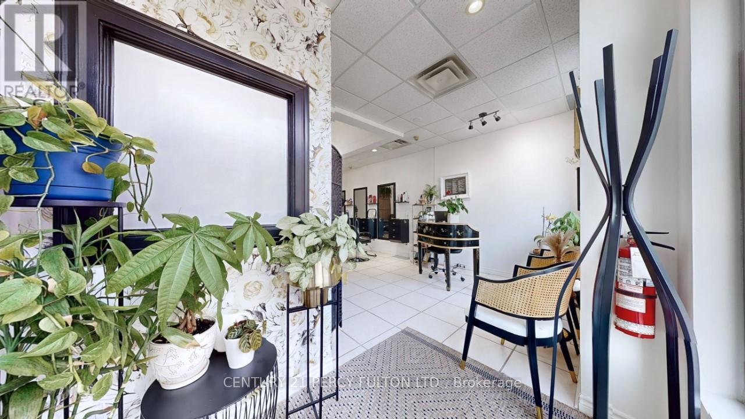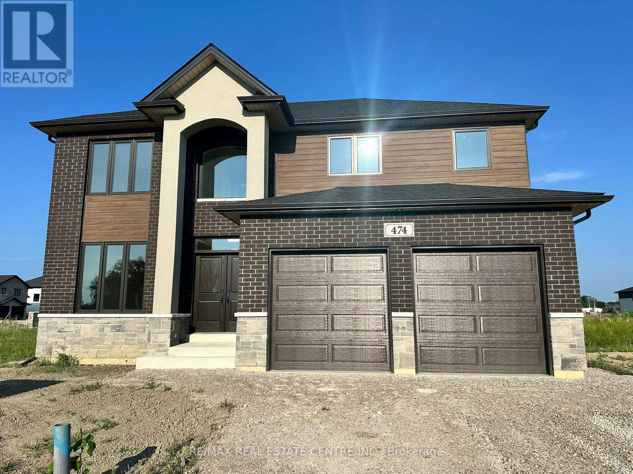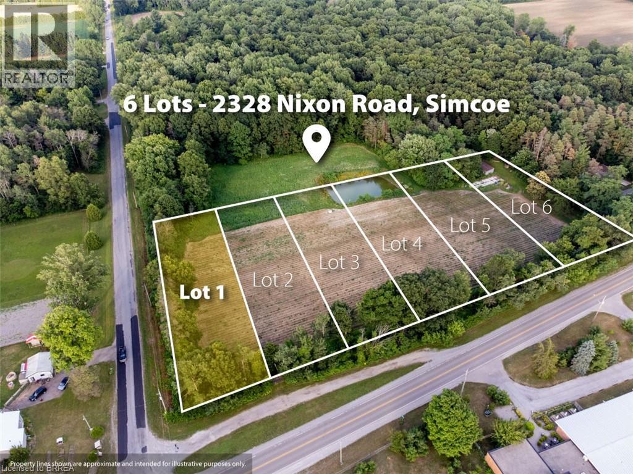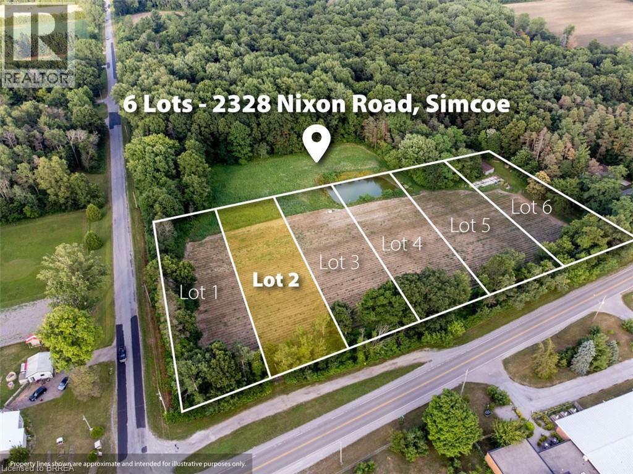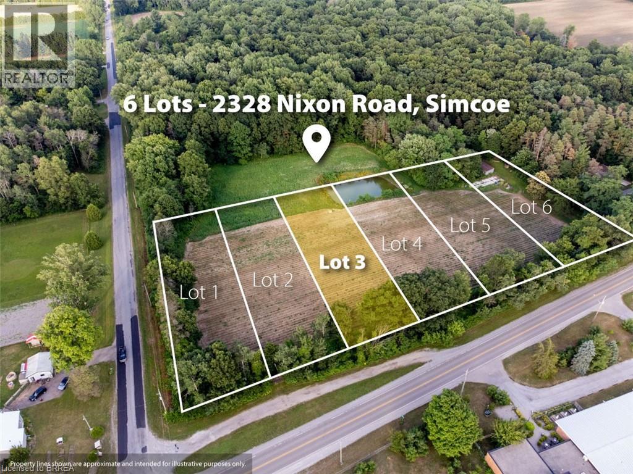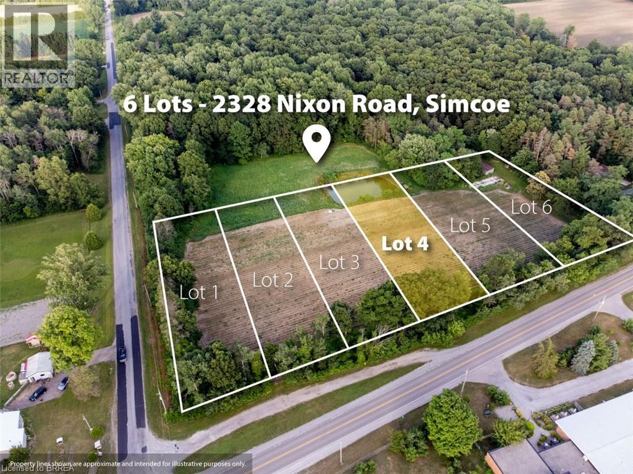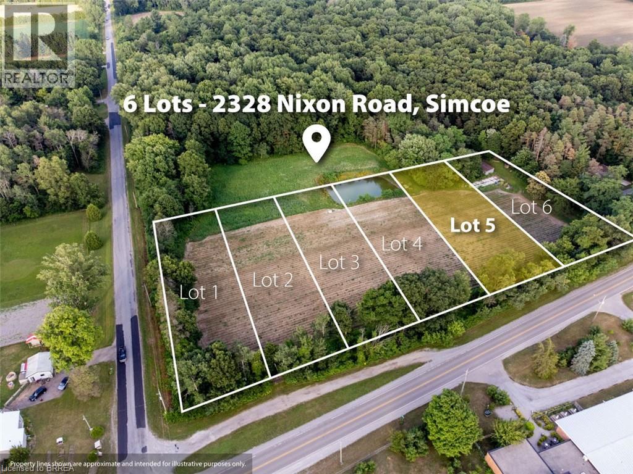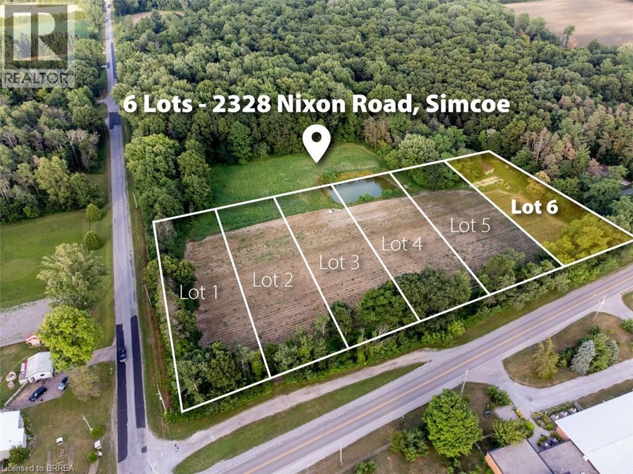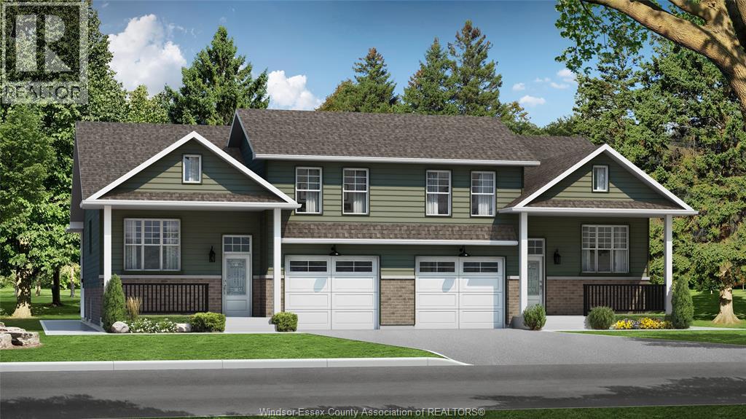3503 Lakeshore Road
Lincoln, Ontario
RARE OPPORTUNITY: LAKEFRONT LUXURY MEETS VINEYARD EXCELLENCE. Nestled along 120 feet of Lake Ontario shoreline, this extraordinary estate allows for both sophisticated living and vineyard cultivation. Set on a coveted 10.9 acres, this magnificent property offers an unparalleled lifestyle opportunity. Embrace the vintner's lifestyle with 8.5 acres of meticulously maintained vineyard featuring four distinguished grape varieties: Shiraz, Kerner, Sauvignon Blanc, and Gewürztraminer. Whether you're an enthusiast seeking to produce your own collection or a connoisseur desiring the ultimate wine country lifestyle, this vineyard offers both prestige and potential. The property's shoreline has been professionally reinforced and protected, ensuring lasting enjoyment of your waterfront investment. Crafted in 1995 by the esteemed builder this 2,543 square foot residence features four bedrooms, 2.5 bathrooms, triple car garage and municipal water. The main-floor primary suite offers views of Lake Ontario, a walk-in closet and an updated 4-piece ensuite. Additional structures include a detached garage/workshop with concrete flooring and hydro service, and a solid 48' x 24' barn. Home features a propane fueled automatic backup power generator. This exceptional estate represents a once-in-a-lifetime opportunity to acquire a premium lakefront property with productive vineyard acreage—a combination rarely found. Here, luxury living meets agricultural heritage in perfect harmony, offering not just a home, but a distinguished lifestyle and potential legacy. Please Note: some photos have been virtually staged. (id:50886)
RE/MAX Escarpment Realty Inc.
13 Queen Street
Springwater, Ontario
BUILDING & BUSINESS FOR SALE - Approx 4700 Sq.Ft Building is located in Elmvale's vibrant community combining both residential and commercial potential. The Pub and Cafe Space are well-established and draw consistent foot traffic, making them prime spots for continued success. The fully equipped tavern, with its lively atmosphere and popular events like Jam Nights, ensures a steady stream of patrons, while the three on-site apartments provide reliable rental income. With ample parking and an outdoor patio, this property is perfectly positioned to thrive year-round. Whether you're an investor or an entrepreneur, this versatile property offers a blend of stability and growth potential, making it an exceptional addition to your portfolio. Don't miss out on this rare chance to own a piece of Elmvale's thriving landscape, reach out today to explore this exciting investment opportunity. (id:50886)
Royal LePage Real Estate Services Ltd.
236 #55 Haldimand Road
Nanticoke, Ontario
Welcome to 236 Haldimand Road 55, Nanticoke. This 3+1 bedroom, 3-bathroom home is perfectly situated on 1.65 acres and features an open-concept layout with beautiful finishes and California shutters throughout. The kitchen offers plenty of cabinet/counter space and a convenient walk-in pantry. The living room features a stunning natural gas fireplace and sliding doors that lead out to the back porch area. The spacious primary suite offers a walk-in closet and ensuite with double sinks. On the far side of the home you’ll find two additional bedrooms and an additional full bathroom. The newly finished basement offers plenty of additional living space including a bedroom, 3 piece bathroom and also includes a rough-in for a gas fireplace and kitchenette. Outdoor living is a breeze with the 32' x 16' covered porch complete with BBQ and TV hookups, plus underground dog fencing. For hobbyists or professionals, the 30' x 50' heated steel shop includes a 12,000 lb hoist, 200 amp service, and oversized overhead door. Additional features of this amazing property include a double attached heated garage with inside entry, built-in Generac natural gas generator that can easily service the home and shop, alarm system, and treated well water with reverse osmosis to the kitchen. Move-in ready and designed for comfort, functionality, and entertaining. Don't miss out on this amazing opportunity! (id:50886)
RE/MAX Escarpment Realty Inc.
3 - 3100 Brock Street N
Whitby, Ontario
** Opportunity knocks ** HAIR & NAIL SALON located in a High Exposure Plaza on Brock St N At Rossland * 3 cutting stations, 2 stand alone shampoo sinks, 2 pedicure stations and 2 manicure stations. Also has a private aesthetics room. Monthly Rental $2,283.66 Including T.M.I. **1 styling chair rented. They manage themselves along with laser hair removal renting the aesthetics room. (id:50886)
Century 21 Percy Fulton Ltd.
Housesigma Inc.
474 Marla Crescent
Lakeshore, Ontario
Welcome To 474 Marla Crescent In The Sought-After Lakeshore Belle River Community A Stunning, Brand-New, Never-Lived-In 4-Bedroom Detached Home Offering Modern Luxury And Comfort. Step Through The Elegant Double Door Entry Into A Grand Foyer That Sets The Tone For The Thoughtfully Designed, Spacious, And Functional Layout Perfect For Families. Featuring 2 Bathrooms With High-End Finishes, Beautiful Light Fixtures And Pot Lights Throughout, And An Electric Fireplace, This Home Blends Style And Warmth Seamlessly. The Gourmet Kitchen Boasts Quartz Countertops, An Oversized Island, And Abundant Cabinetry, While The Separate Family And Living Rooms Provide Versatile Spaces For Both Relaxation And Entertaining. The Upper Level Offers Generously Sized Bedrooms, With Huge Walk-In Closets, And The Convenience Of Laundry On The Same Floor. The Primary Suite Features A Luxurious 5-Piece Ensuite With Premium Finishes. A Double Car Garage And Separate Builder-Provided Side Entrance To The Basement Add To The Functionality And Future Potential Of This Property. Steps To Top-Rated Schools Including Lakeshore Discovery School, Lakeshore Ontario Early Years Centre, And St. Anne Catholic High School, This Property Has A Luxury Living With A Beach Lifestyle Holiday Living! Perfect For Families And Professionals! Effortless Access To Highway 401 For Daily Commuting Or Escapes To Toronto. Only 20 Minutes To The Windsor-Detroit Border, Ideal For Cross-Border Professionals Or Travellers. Lakeshore Living With Lake St. Clair Waterfront, Beaches, Boating, And Marina. Minutes To Belle River Marina, Splash pad, Playground, Volleyball Courts, And West Beach. Adjacent To The Exceptional Atlas Tube Recreation Centre (Ice Rink, Pools, Track, Gym, Library). Nearby Ruscom Shores Conservation AreaPerfect For Peaceful Nature Walks And Birding. Charming Local Offerings: Cafés, Orchards, Heritage Sites, And Community Events. Come And Fall In Love With This Beauty! (id:50886)
RE/MAX Real Estate Centre Inc.
2328 Nixon Road Unit# 1
Simcoe, Ontario
Build your dream home on this semi-private ¾-acre lot located on peaceful Nixon Road! Surrounded by nature, this generously sized building lot offers the perfect balance of rural serenity and convenience. Just 10 minutes to Simcoe, 25 minutes to Port Dover and Turkey Point for beaches and summer fun, and only 25 minutes to Highway 403 for easy commuting. Hamilton is just under an hour away. A rare opportunity to own a spacious country lot in a sought-after location — don't miss your chance! (id:50886)
Royal LePage Brant Realty
2328 Nixon Road Unit# 2
Simcoe, Ontario
Build your dream home on this semi-private ¾-acre lot located on peaceful Nixon Road! Surrounded by nature, this generously sized building lot offers the perfect balance of rural serenity and convenience. Just 10 minutes to Simcoe, 25 minutes to Port Dover and Turkey Point for beaches and summer fun, and only 25 minutes to Highway 403 for easy commuting. Hamilton is just under an hour away. A rare opportunity to own a spacious country lot in a sought-after location — don't miss your chance! (id:50886)
Royal LePage Brant Realty
2328 Nixon Road Unit# 3
Simcoe, Ontario
Build your dream home on this semi-private ¾-acre lot located on peaceful Nixon Road! Surrounded by nature, this generously sized building lot offers the perfect balance of rural serenity and convenience. Just 10 minutes to Simcoe, 25 minutes to Port Dover and Turkey Point for beaches and summer fun, and only 25 minutes to Highway 403 for easy commuting. Hamilton is just under an hour away. A rare opportunity to own a spacious country lot in a sought-after location — don't miss your chance! (id:50886)
Royal LePage Brant Realty
2328 Nixon Road Unit# 4
Simcoe, Ontario
Build your dream home on this semi-private ¾-acre lot located on peaceful Nixon Road! Surrounded by nature, this generously sized building lot offers the perfect balance of rural serenity and convenience. Just 10 minutes to Simcoe, 25 minutes to Port Dover and Turkey Point for beaches and summer fun, and only 25 minutes to Highway 403 for easy commuting. Hamilton is just under an hour away. A rare opportunity to own a spacious country lot in a sought-after location — don't miss your chance! (id:50886)
Royal LePage Brant Realty
2328 Nixon Road Unit# 5
Simcoe, Ontario
Build your dream home on this semi-private ¾-acre lot located on peaceful Nixon Road! Surrounded by nature, this generously sized building lot offers the perfect balance of rural serenity and convenience. Just 10 minutes to Simcoe, 25 minutes to Port Dover and Turkey Point for beaches and summer fun, and only 25 minutes to Highway 403 for easy commuting. Hamilton is just under an hour away. A rare opportunity to own a spacious country lot in a sought-after location — don't miss your chance! (id:50886)
Royal LePage Brant Realty
2328 Nixon Road Unit# 6
Simcoe, Ontario
Build your dream home on this semi-private ¾-acre lot located on peaceful Nixon Road! Surrounded by nature, this generously sized building lot offers the perfect balance of rural serenity and convenience. Just 10 minutes to Simcoe, 25 minutes to Port Dover and Turkey Point for beaches and summer fun, and only 25 minutes to Highway 403 for easy commuting. Hamilton is just under an hour away. A rare opportunity to own a spacious country lot in a sought-after location — don't miss your chance! (id:50886)
Royal LePage Brant Realty
131 Park Street
Amherstburg, Ontario
Brand new to be built raised ranch semi with master bedroom bonus suite in the heart of the downtown core. Main floor consists of approx. 1700 sq ft with 2nd floor master bedroom suite, ensuite bath and walk in closet, open concept living and kitchen areas and patio doors leading to sundeck. Full Basement with full sized windows ideal for additional and bright living space. TWO (2) Grade entrances (one from the garage and one leading to the back yard) . Ideal location within walking distance to Navy Yard Park, stores and shopping and the downtown core of Amherstburg. Call for more information and for detailed floor plans. (id:50886)
RE/MAX Preferred Realty Ltd. - 586

