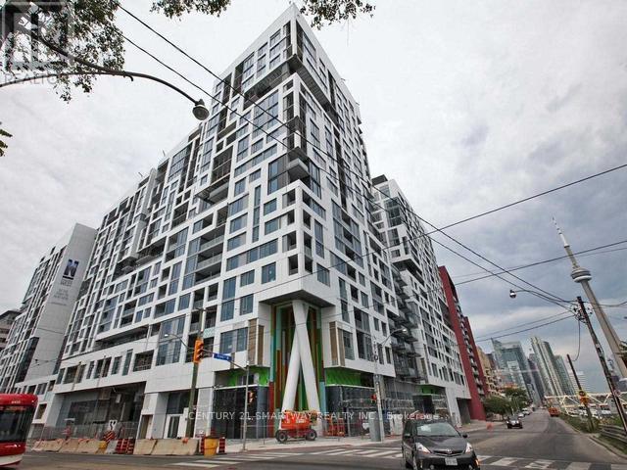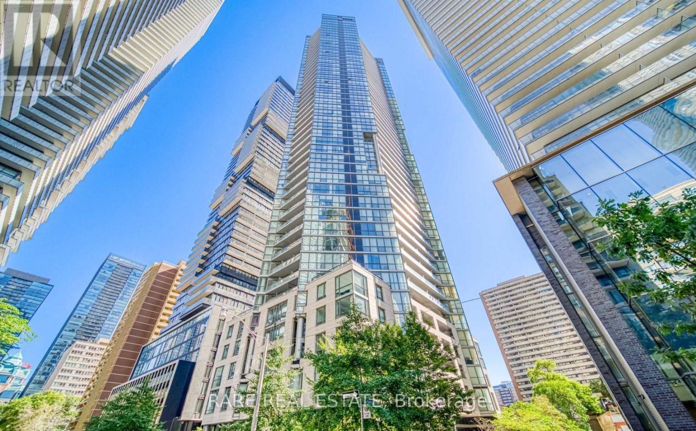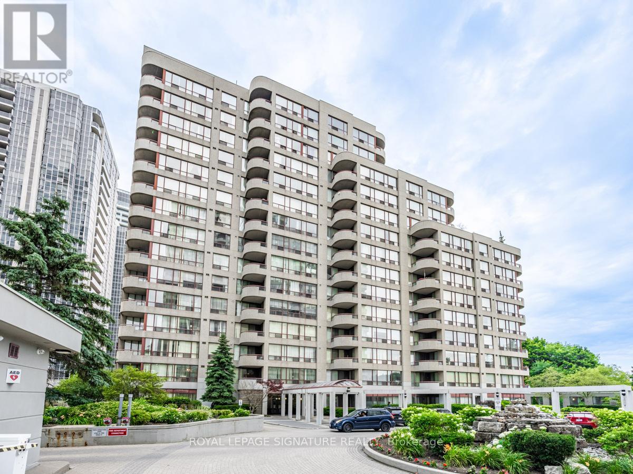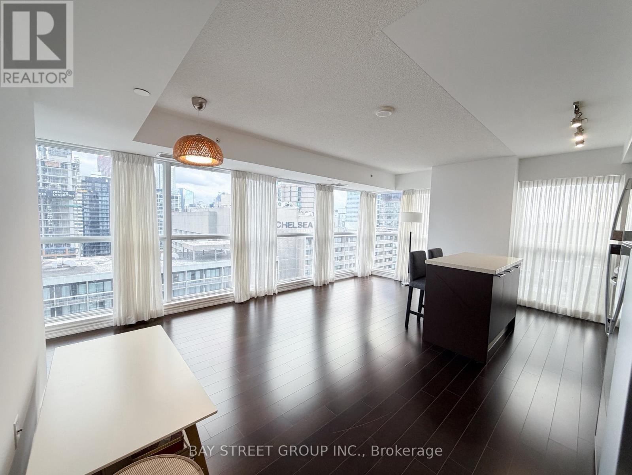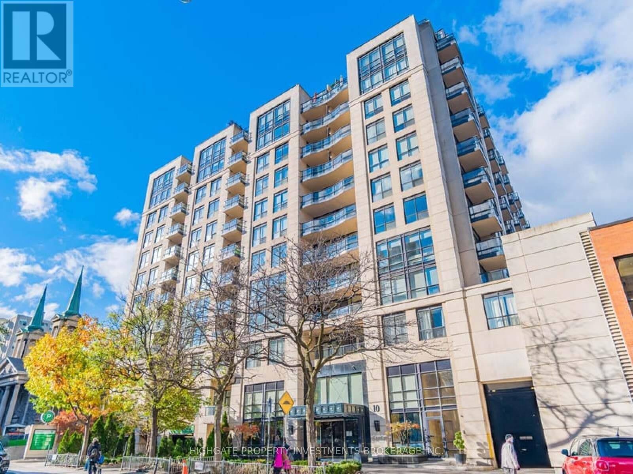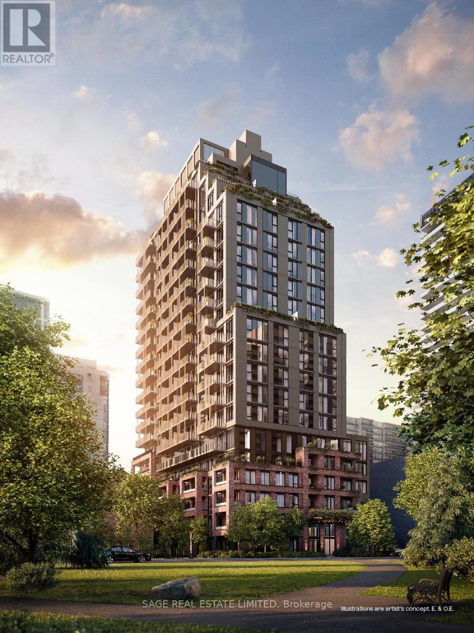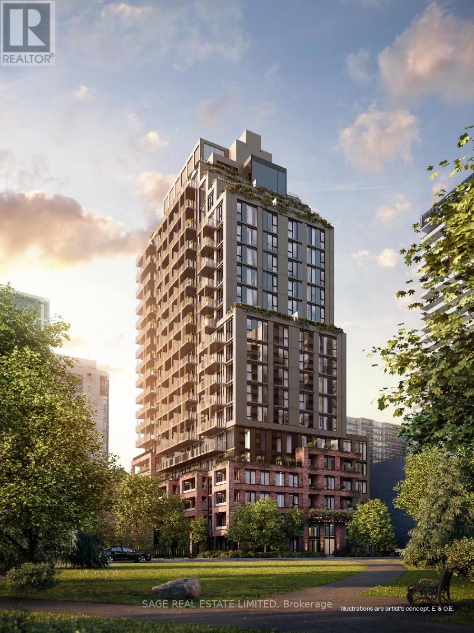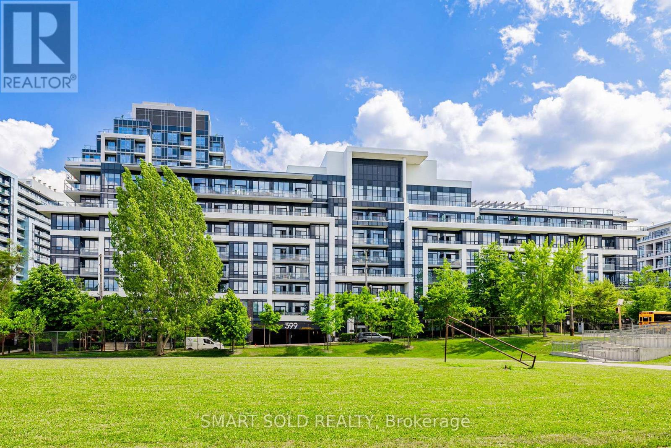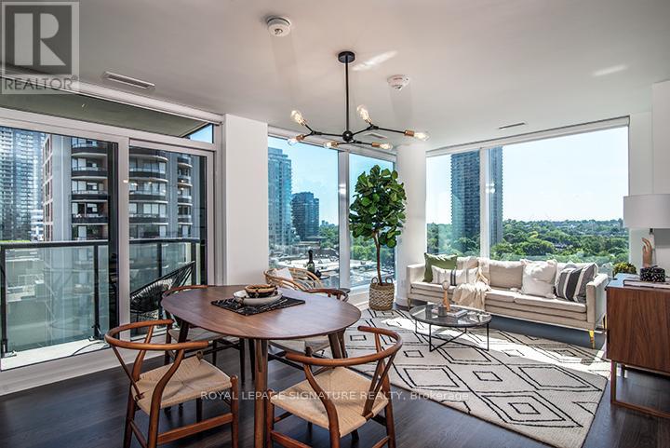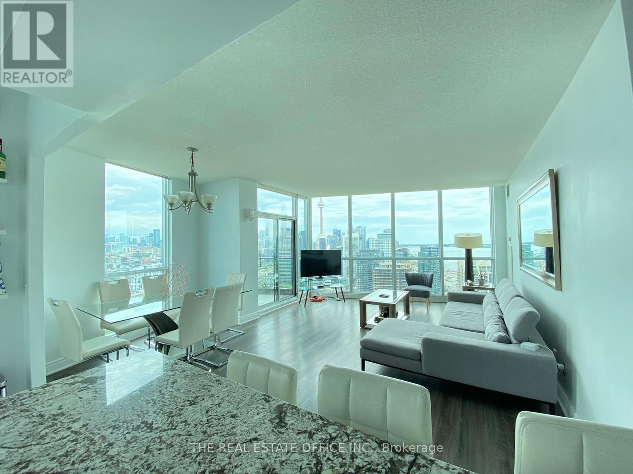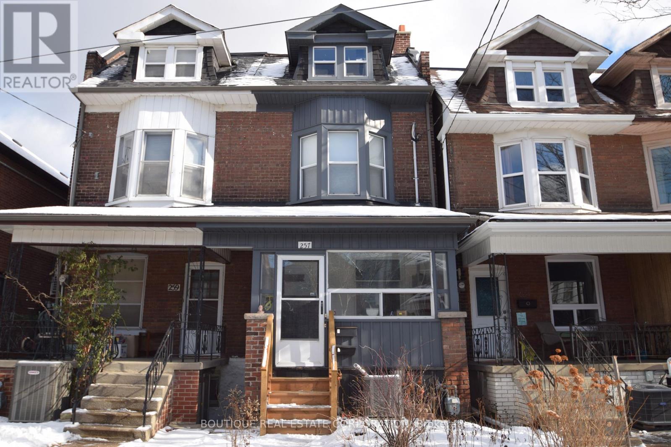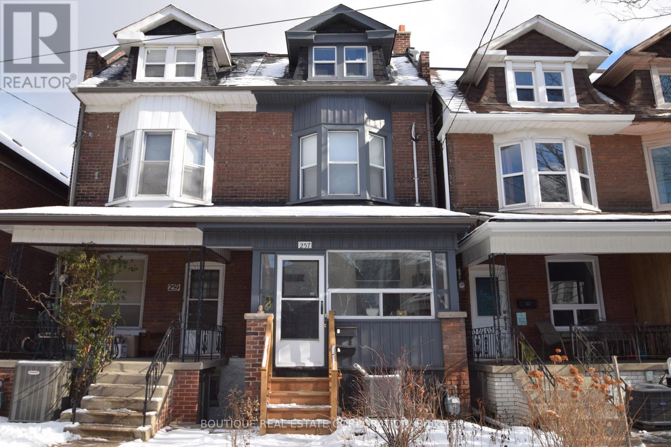803 - 576 Front Street W
Toronto, Ontario
Welcome to the best of downtown living in this stylishly upgraded 2 Br Apartment at Minto Westside-one of Toronto's most vibrant and sought-after addresses. Residents enjoy access to world-class amenities, including: Rooftop pool and sundeck with BBQs and panoramic city views. Fully equipped fitness center and yoga studio, Elegant party and meeting rooms, 24-hour concierge and security. Located in the heart of King West, steps from The Well, Farm Boy, LCBO, Transit, and Toronto's best dining, shopping, and entertainment, this suite offers the perfect balance of luxury and lifestyle. (id:50886)
Century 21 Smartway Realty Inc.
2012 - 45 Charles Street E
Toronto, Ontario
Welcome home. Chaz Yorkville, where style meets sophistication. This two-bedroom suite combines modern design with effortless comfort, featuring a graceful open-concept plan, a chic kitchen, and abundant natural light throughout. Both bedrooms are thoughtfully proportioned, creating a calm retreat above the city. Comes with one parking space and a dedicated locker, an elevated offering in a coveted location steps to Yorkville, transit, and fine dining. (id:50886)
Rare Real Estate
907 - 5785 Yonge Street
Toronto, Ontario
Amazing Location!! Steps to Finch TTC subway Station, VIVA/YRT/GO Bus terminal. Offering lavish amenities with a big courtyard in a highly desired residential neighborhood. 2 bed , 2 baths with open concept Liv & Dining, 1167 sq ft living w/o to open balcony. Laminate Flooring all throughout. Separate kitchen with lots of storage and pantry. Family-oriented neighborhood just a short walk to parks, trails and schools. Minutes to Highway 401. A second (2nd) underground parking spot is available for an additional fee. (id:50886)
Royal LePage Signature Realty
2310 - 386 Yonge Street
Toronto, Ontario
Location, Location, Location! Large Two Bedroom + Den in the Heart of Downtown Toronto. Iconic Building with Clear City Panoramic Views Including Lake Ontario and CN Tower. Perfect 2 +1 Bedrooms, Den Has Windows and Can be Used as Office or Third Bedroom. Two Full Washroom. Carpet Free. Facing South West. Direct Access To Subway, Shopping Malls, Steps To Financial District, U Of T, TMU University, Banks, College Park Shops, Eaton Centre and Many More. Major Hospitals Nearby. Amazing Building Amenities: 24 Hour Concierge, Free Commercial Gym Access, Outdoor Patio etc. One Parking Included. Locker Located on Same Floor Negotiable. (id:50886)
Bay Street Group Inc.
705 - 10 Delisle Avenue
Toronto, Ontario
Bright & Spacious 1 Bedroom + Den, 1 Bath @ Yonge/St. Clair. Located In A Quiet & Well Maintained Building In A Highly Desirable Location. Premium and Upgraded Finishes Throughout. Open Concept Floorplan With A Great Layout. Updated Kitchen Includes Granite Counters, Backsplash & Track Lights. Combined/Living Dining Rooms Featuring Laminate, Large Windows & Walk-Out To Balcony. The Primary Bedroom Includes Soft & Plush Broadloom, Large Window & Walk-In Closet. Separate Den - Perfect For Working From Home. 2 Parking Spaces In Tandem - Rarely Offered With One Bedroom + Den. Great Location. Minutes to Transit, Parks, Casa Loma, ROM, Restaurants & The DVP. (id:50886)
Highgate Property Investments Brokerage Inc.
511 - 109 Erskine Avenue
Toronto, Ontario
AKRA by Curated Properties offers a peaceful haven amid the energy of the city. From the moment you enter, a sense of calm sets in, enhanced by interiors by renowned Chapi Chapo Design and a custom lobby lighting system that shifts throughout the day to support a healthy circadian rhythm. Ideally located in the vibrant Yonge & Eglinton neighbourhood, AKRA blends convenience, culture, and connection. Step into this thoughtfully crafted 3-bedroom, 2-bath residence offering 1,168 sq. ft. of bright, functional living space, complemented by a 108 sq. ft. balcony. The kitchen showcases built in integrated appliances, quartz countertops, designer hardware, concealed hinges, and soft-close drawers, all set against engineered hardwood flooring throughout. Spacious bedrooms feature large windows and closet space, while the primary suite stands out with a walk-in closet and a stylish 3-piece ensuite. A beautifully balanced home in a standout midtown community. (id:50886)
Sage Real Estate Limited
1808 - 109 Erskine Avenue
Toronto, Ontario
AKRA by Curated Properties offers a peaceful haven amid the energy of the city. From the moment you enter, a sense of calm sets in-enhanced by interiors by renowned Chapi Chapo Design and a custom lobby lighting system that shifts throughout the day to support a healthy circadian rhythm. Perfectly positioned in the vibrant Yonge & Eglinton neighbourhood, AKRA blends convenience, culture, and connection.This thoughtfully designed 2-bedroom, 2-bath residence features bright, functional living across its well-planned layout, complemented by a generous 123 sq. ft. balcony. The modern kitchen showcases built in integrated appliances, quartz countertops, designer hardware, concealed hinges, and soft-close drawers, all set against engineered hardwood flooring throughout. Both bedrooms offer large windows and ample closet space, while the primary suite includes a sleek 3-piece ensuite. A beautifully balanced home in a standout midtown community. (id:50886)
Sage Real Estate Limited
506 - 399 Spring Garden Avenue
Toronto, Ontario
Welcome To This Spacious 2-Bedroom, 2-Bath Suite At Jade Condos, Offering 792 Sq.Ft. Of Functional Living Space+a South-Facing Balcony With Unobstructed Views. Soaring 10-Ft Ceilings And Expansive Windows Fill The Unit With Natural Light. Includes One Parking Space And a Private Storage Room Conveniently Located Right Beside The Parking Spot. Enjoy Many Recent Upgrades: Laminate Flooring (2024), Washer & Dryer (2023), And a New Heat Pump (2023). The Modern Kitchen Features Granite Countertops And Stainless-Steel Appliances. Prime Location: Just a 5-Minute Walk To Highly Ranked Hollywood Public School, St. Gabriel Catholic School, Bayview Subway Station, Bayview Village. Minutes To Hwy 401/404, Ikea, Hospital, Yonge Street, And All Essential Amenities. (id:50886)
Smart Sold Realty
3009 - 18 Erskine Avenue
Toronto, Ontario
***ONE MONTH RENT FREE & $1500 Move In Bonus on 18 Month Lease!***Your Search is Over! Experience luxury living with this coveted Bedford Model Suite! Stunning south west-facing 2 bedroom, 2 bathroom suite features floor to ceiling windows, premium plank laminate flooring,designer built-in blinds and a private balcony with spectacular south west views. The modern kitchen showcases a Caesarstone quartz countertop with undermount rectangular sink, quartz backsplash, stainless steel and ENERGY Star appliances. The primary bedroom includes a spa-inspired 3pc ensuite with a chrome rain showerhead, designer vanity and porcelain floor tiles and offers a large mirrored closet with built-in organizers. Enjoy top-tier amenities including a fitness centre/yoga/TRX, FREE fitness and VR classes! Indoor pool with steam rooms,co-work studio with FREE WIFI & Netflix. Zen garden, Kids Zone, chef's kitchen with dining lounge and bar with BBQ terrace - Fabulous for entertaining! This building is PET Friendly and features a pet spa, pet wash, pet treadmill, outdoor snow-free pet run! Experience condo-style luxuries with white glove service, social community events, countless amenities and VIP perks - all at no additional cost! EV Charging stations, onsite car wash, bike storage and bike wash! (id:50886)
Royal LePage Signature Realty
3802 - 219 Fort York Boulevard
Toronto, Ontario
Experience downtown living at its finest in this stunning 2-bedroom, 2-bath suite steps from Rogers Centre, the iconic CN Tower, and Toronto's vibrant waterfront. This bright, spacious unit offers breathtaking views of both Lake Ontario and the CN Tower, creating a true urban-luxe atmosphere day and night. Featuring a functional split-bedroom layout, modern finishes, ensuite laundry, parking and locker, this home delivers comfort and convenience in one of the city's most dynamic neighbourhoods.Enjoy unmatched access to Toronto's top attractions, including the Entertainment District, Harbour front trails, Ripley's Aquarium, and endless dining, shopping, and transit options. Walk to Union Station, the PATH, TTC, parks, community centres, and the Financial District. Perfect for end-users or investors seeking strong rental demand. (id:50886)
The Real Estate Office Inc.
257 Concord Avenue
Toronto, Ontario
Opportunity is knocking on this home. Currently the home is divided into two apt units. The Renovated Main Floor and Basement (2-3 Bdrm) apt & 2nd and 3rd floor (3-4 Bdrm) apt. Possibilities abound, live in one unit and rent the other to help pay the mortgage or convert back to single family home with potential basement ensuite or just leave as-is and continue to rent out the two apartments. There is really no need for parking as this home is very close to the Ossington Subway station and multiple transit options. Still you need parking? Then this home has 2 parking spots depending on your size of car, access located from laneway. Fenced in backyard with shed included. There have been many recent upgrades to this home both past and present. Possible Seller assisted financing. (id:50886)
Boutique Real Estate Corporation
Apartment 2 - 257 Concord Avenue
Toronto, Ontario
Ideal as a 3 bedroom plus den or a 4 bedroom apartment. This apartment is located on the second/third floors. Bedrooms are ample size with original character. The 4th bedroom or Large Living room has a walk out deck facing east. Apartment is available after December 16. The apartment is ideally located a very short walk to Bloor Street West and the Ossington Subway station. Awesome area all required amenities nearby. Included: Refrigerator, Oven/Stove, Stacking Washer/Dryer (id:50886)
Boutique Real Estate Corporation

