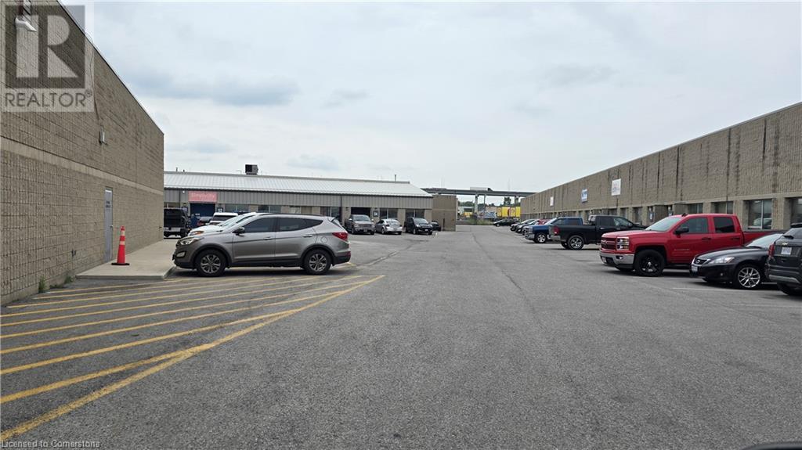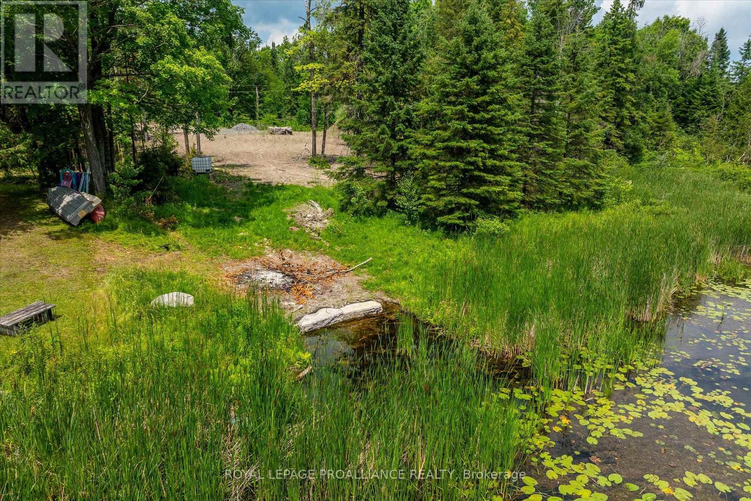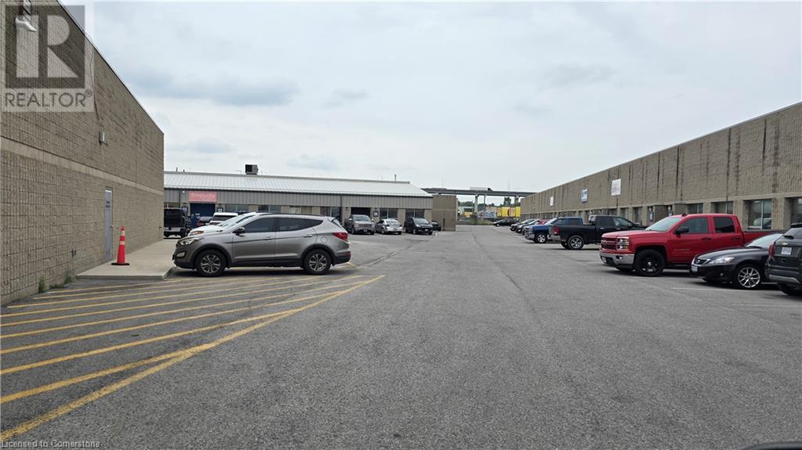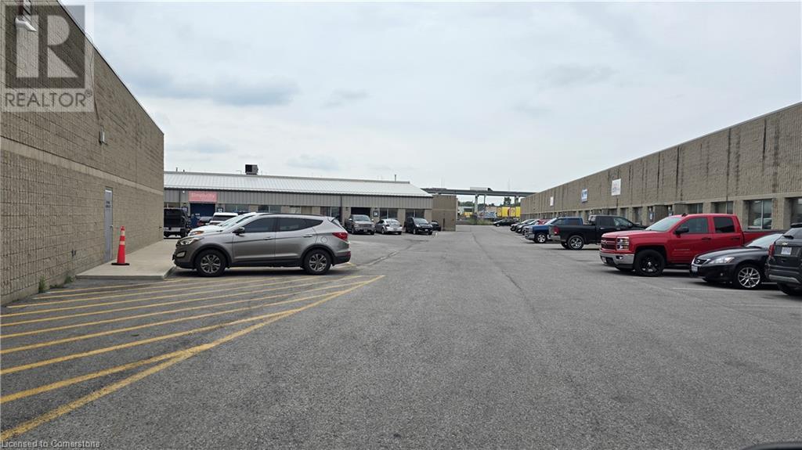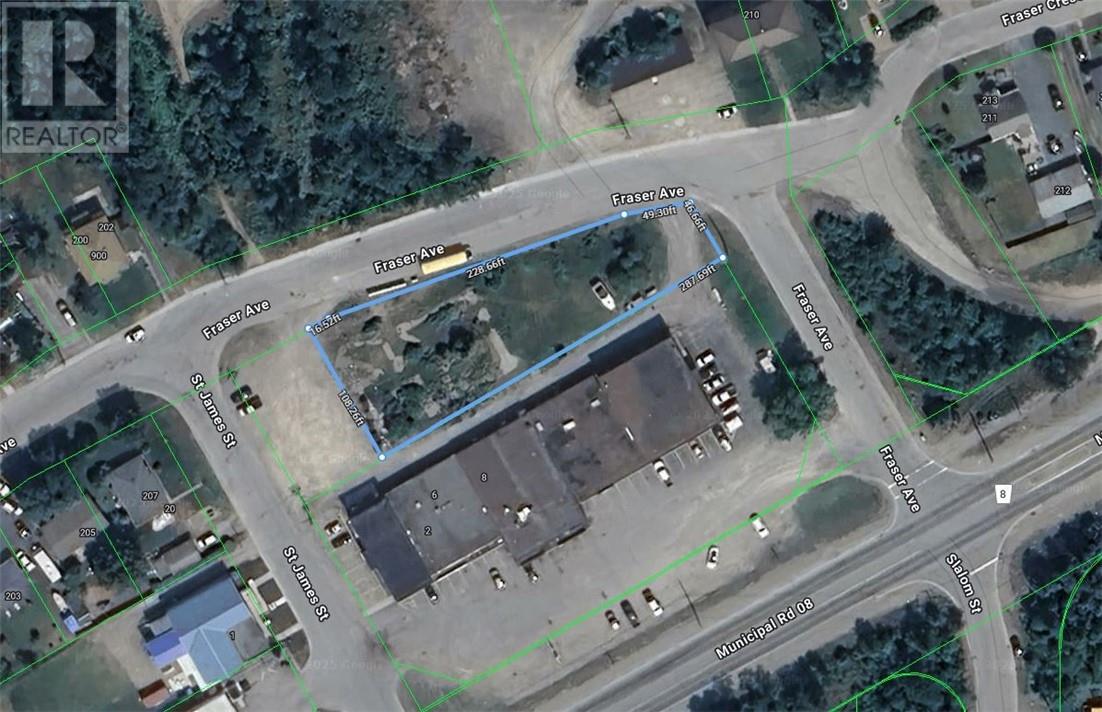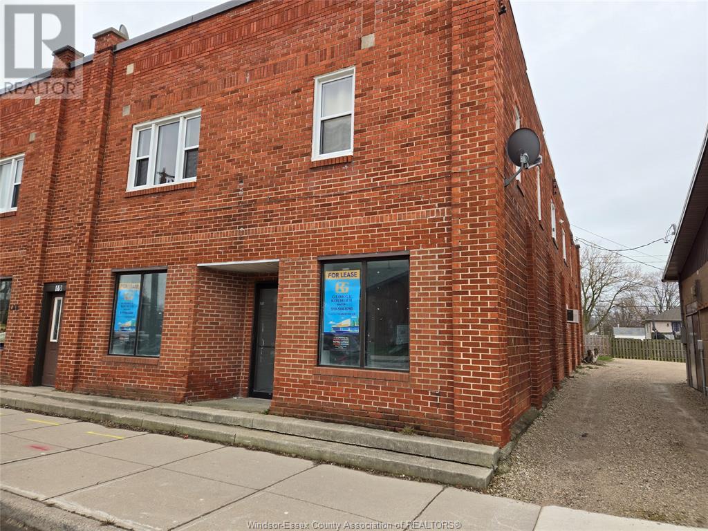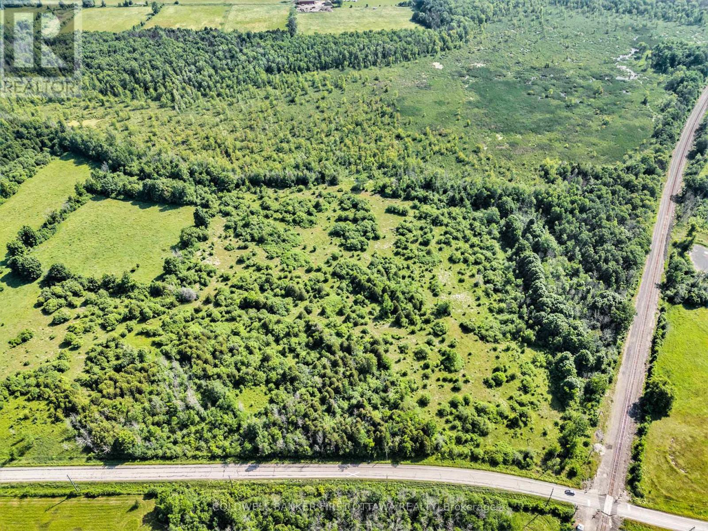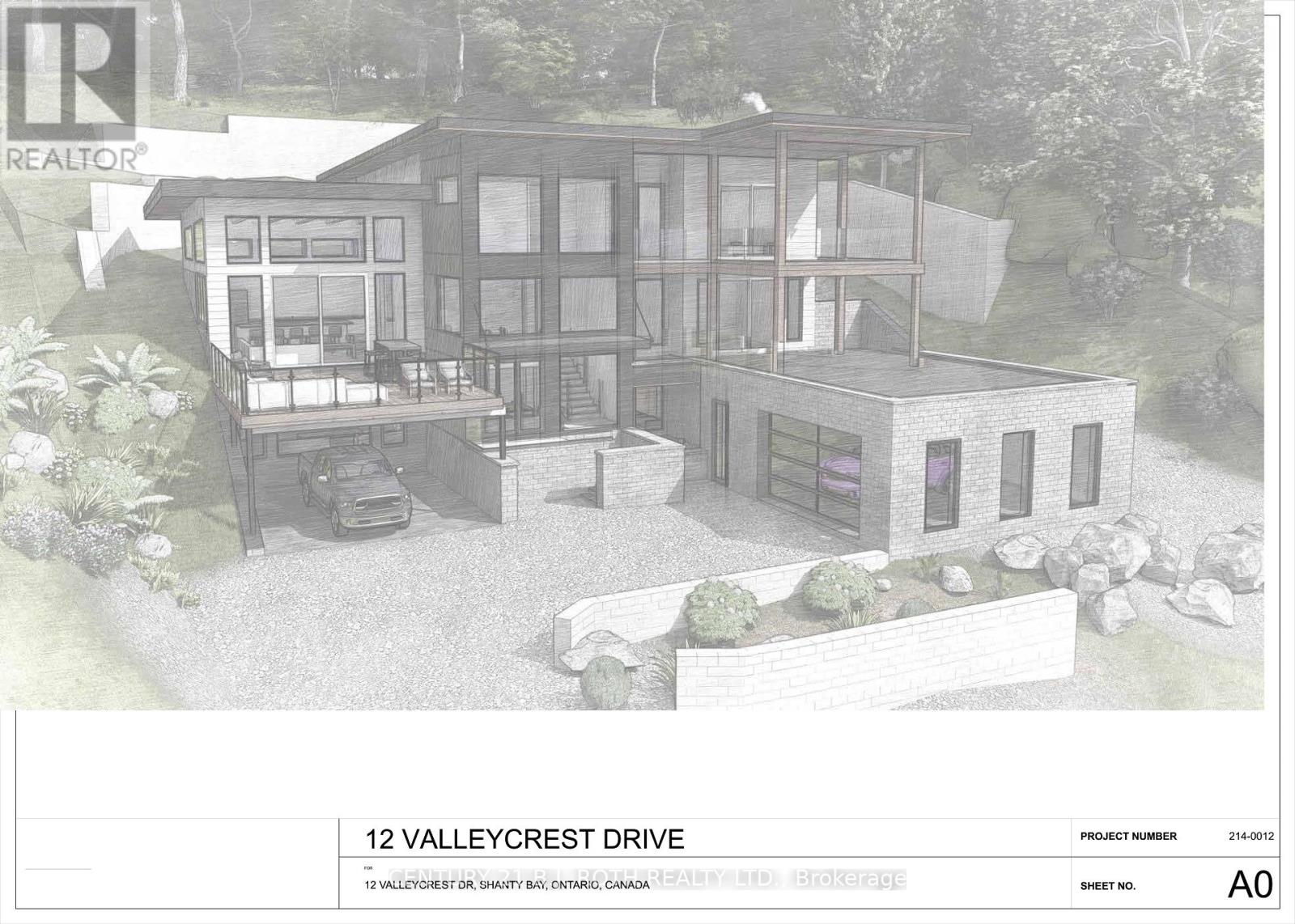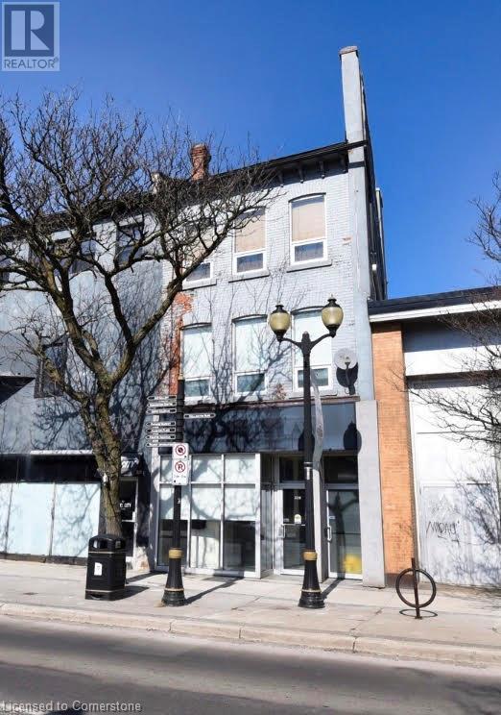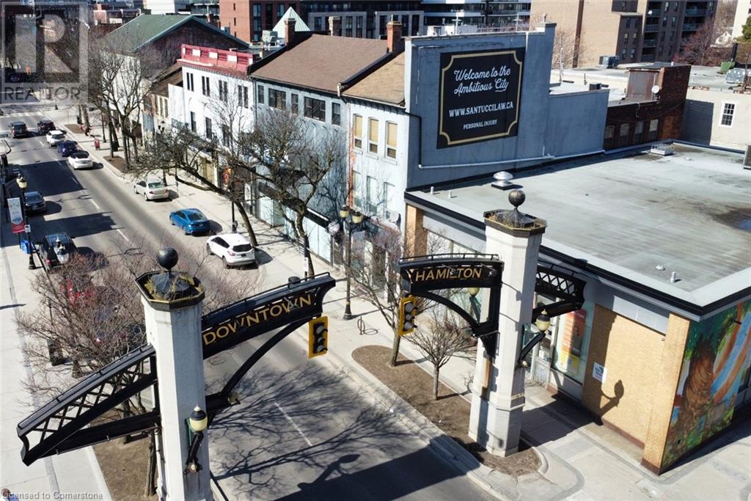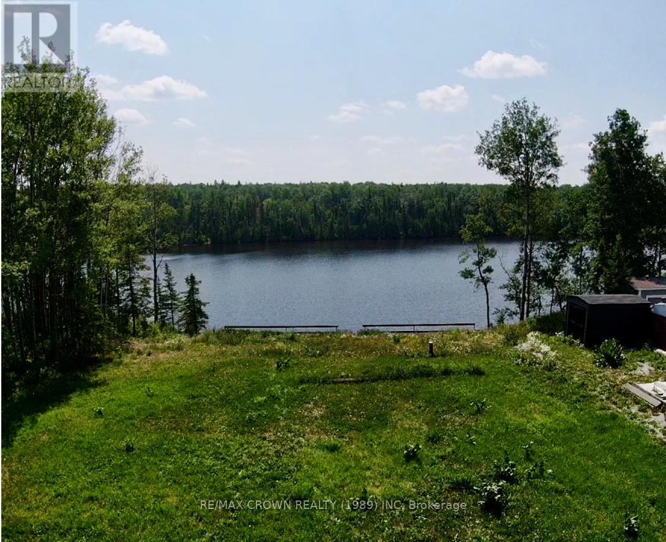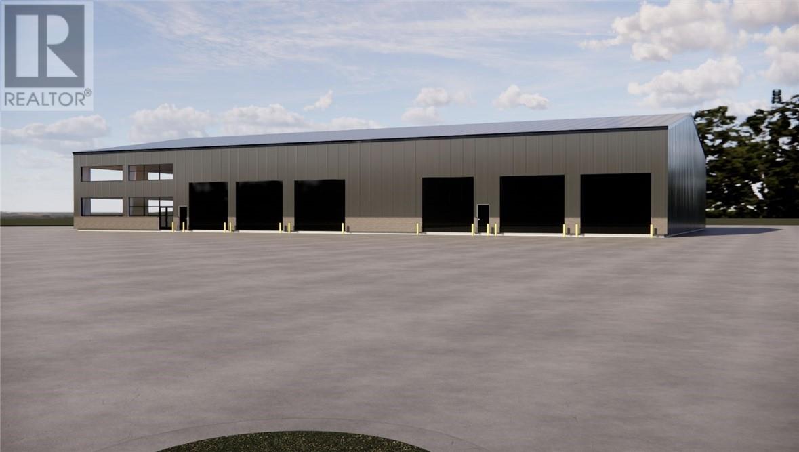113-115 Cushman Road Unit# 57/58
St. Catharines, Ontario
5,000 sqft unit on Cushman Road. Consists of warehouse and office space. 2 drive in overhead doors. Ceiling height over 17 feet clear. Nice space in multi tenanted facility. Easy access to QEW. (id:50886)
The Effort Trust Company
0 Pearce Road
Kawartha Lakes, Ontario
This is the one you've been waiting for; a rare 1.675-acre building lot on sought-after Balsam Lake,offering a stunning panoramic view straight down the south length of the lake. With approximately 90 feet of waterfront, an east-facing shoreline for gorgeous sunrises, and a brand new dock, this property is primed for lake life; from morning swims to weekend boating adventures. The lot is level, private, and surrounded by mature trees. It has already been cleared, the driveway is in, and the building envelope is ready for your custom home or cottage. Whether you're planning a year-round residence or a seasonal retreat, the possibilities here are wide open. Located just minutes from Coboconk and only a couple of hours from the GTA, this property is part of the Trent-Severn's summit - one of the most desirable locations in the Kawarthas. Note: The seller has a builder available should a buyer wish to explore that option. (id:50886)
Royal LePage Proalliance Realty
113-115 Cushman Road Unit# 8/9
St. Catharines, Ontario
Double unit consisting of 5,000 sq. feet. Unit has a paint booth, which can be removed if so desired. Warehouse area, offices and 2 washrooms. Drive in overhead door approx. 12x14 ft. Ceiling height of over 17 feet clear. Minutes to QEW. Ample parking at this facility with its multi tenants. (id:50886)
The Effort Trust Company
113-115 Cushman Road Unit# 4
St. Catharines, Ontario
3,125 Sq. Ft. unit in this Multi Tenanted Facility. Subject unit consisting of industrial warehouse and offices. 2 washrooms. Over 17 feet of clear ceiling height. Drive in overhead rear door approx. 12 x 14 ft. Minutes to QEW. Ample parking at this facility. Other units available. (id:50886)
The Effort Trust Company
0 Fraser Avenue
Levack, Ontario
Vacant commercial lot available in Levack, zoned C2 — a perfect opportunity with endless possibilities. Don’t let this one slip away! (id:50886)
Royal LePage North Heritage Realty
38 Talbot Street East
Wheatley, Ontario
2,228 SF UNIT NOW AVAILABLE ON THE MAIN STREET OF WHEATLEY. GREAT VISIBILITY, FULL BRICK BUILDING, FRONT WINDOWS PROVIDE NATURAL LIGHT, 453 SF OF BACK WAREHOUSE SPACE IS PART OF THIS UNIT. THIS SPACE IS EXCELLENT FOR MANY USES AS IN RETAIL, OFFICE. CALL FOR FURTHER INFORMATION OR TO ARRANGE A SHOWING. ADDITIONAL RENT IS $2.60 PSF OR $482.73 PER MONTH (id:50886)
Royal LePage Binder Real Estate
00 Glenview Road
Drummond/north Elmsley, Ontario
This 29 acre parcel on Glenview Road offers a peaceful and private setting just 4 minutes from Smiths Falls and 12 minutes from Perth. With nearly 30 acres to work with, the property features a mix of pasture, diverse bush, and wetland habitat, ideal for a range of recreational or hobby farming pursuits. The front half of the lot is high and dry, offering several potential building sites for a future home, while the back half offers natural wetlands that attracts abundant wildlife, including deer and waterfowl. Sugar maples are ready to tap, and a mix of hardwood and softwood trees add year-round character to the landscape. The land is currently used for grazing cattle and is partially fenced. Rural zoning on the front half of the property offers many different opportunities. Hydro, internet, and phone service are all available along the paved road, making future development easier. For those seeking even more space, the adjacent 68-acre parent property is also available for purchase. It includes multiple cleared pastures and a large sugar bush, offering potential for a more expansive farming or homesteading setup. Whether you're looking to build, start a small farm, or simply enjoy a quieter lifestyle surrounded by nature, this Glenview Road property is full of opportunity. (id:50886)
Coldwell Banker First Ottawa Realty
12 Valleycrest Drive
Oro-Medonte, Ontario
Half-Acre Estate Lot in Horseshoe Highlands! Seize the opportunity to build your dream home on this cleared and rough-graded half-acre estate lot, located on a quiet cul-de-sac in the prestigious Horseshoe Highlands. This is one of the final chances to build in this exclusive enclave of custom homes, offering a private setting with breathtaking panoramic views over Horseshoe Valley. The reverse-grade lot is ideal for a custom design featuring a walkout basement, maximizing both space and scenery. Included are sections of architectural drawings for a proposed 4,200 sq. ft. custom home with a walkout basement, showcasing the full potential of this exceptional property. All amenities are available at the lot line. (id:50886)
Century 21 B.j. Roth Realty Ltd.
329 King Street E Unit# 3
Hamilton, Ontario
Enjoy fine urban living in the International Village of Downtown Hamilton. This clean, comfortable and nicely finished one bedroom, one bath unit offers an abundantly lit living area with in-suite laundry and modern appliances. Unbeatable walkability to every possible amenity. Steps away from restaurants, shopping malls, parks, theatres and the entertainment districts of King William St., Hess Village and Augusta St. Located on a transit route allowing you a quick link to McMaster University and Mohawk College. A short walk to St. Joseph Hospital, the GO Station and quick highway access. Parking available nearby in Municipal lots fora monthly fee. Tenant pays liability insurance, heat and hydro. No smoking. You'll love your new home. (id:50886)
RE/MAX Escarpment Realty Inc.
329 King Street E Unit# 2
Hamilton, Ontario
Enjoy fine urban living in the International Village of Downtown Hamilton. This clean, comfortable and nicely finished two bedroom, one den, one bath unit offers a spacious living area connected to a private deck with patio furniture included. Also, you have an in-suite laundry and modern appliances. Unbeatable walkability to every possible amenity. Steps away from restaurants, shopping malls, parks, theatres and the entertainment districts of King William St., Hess Village and Augusta St. Located on a transit route allowing you a quick link to McMaster University and Mohawk College. A short walk to St. Joseph Hospital, the GO Station and quick highway access. Parking available nearby in Municipal lots for a monthly fee. Tenant pays liability insurance, heat and hydro. No smoking. You'll love your new home! (id:50886)
RE/MAX Escarpment Realty Inc.
A - 120 Mitchell Road
Kapuskasing, Ontario
Location, location, location! Dont miss this rare opportunity to own a stunning residential vacant lot on the Kapuskasing River the perfect place to build your dream home with breathtaking water views. This 100 x 150 cleared property offers waterfront access, allowing you to enjoy peaceful mornings by the river. The property is already equipped with a drilled well system and holding tanks for sewage. Hydro and natural gas are both available in the area for future connection. Your waterfront future starts here! (id:50886)
RE/MAX Crown Realty (1989) Inc
Lot 10 Westhill Court Unit# Tbd 2
Lively, Ontario
Available Spring 2026, this Build to Suit industrial leasing opportunity is located in the highly sought-after Walden Industrial Park in Greater Sudbury. Situated on a fully serviced 2.73-acre lot with municipal water, sewer, hydro, and fiber optic services, this rare offering provides flexible configurations ranging from 10,000 to 40,000 square feet. With M3(12) heavy industrial zoning, the space is perfectly suited for a variety of industries, including light industrial, warehousing, logistics, manufacturing, and heavy industrial operations. This property offers high ceiling heights, customizable layouts with options for mezzanines, overhead doors, and loading docks, providing tenants with maximum operational space and flexibility to meet specific business needs. Positioned in one of Greater Sudbury’s most in-demand industrial areas, the location provides excellent access to major highways and key industrial customers. Contact us today to get started! . (id:50886)
Royal LePage North Heritage Realty

