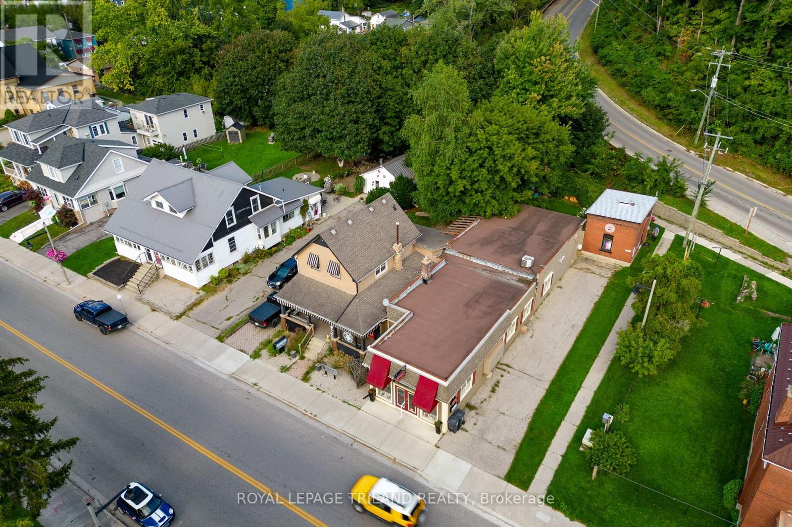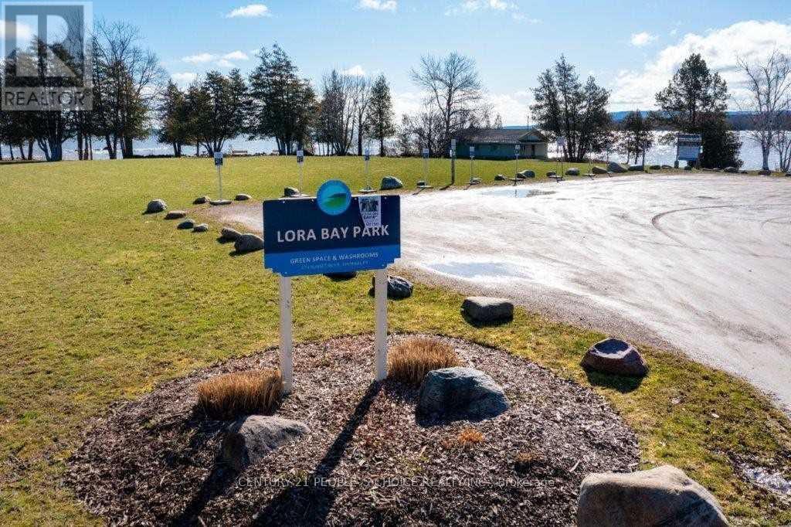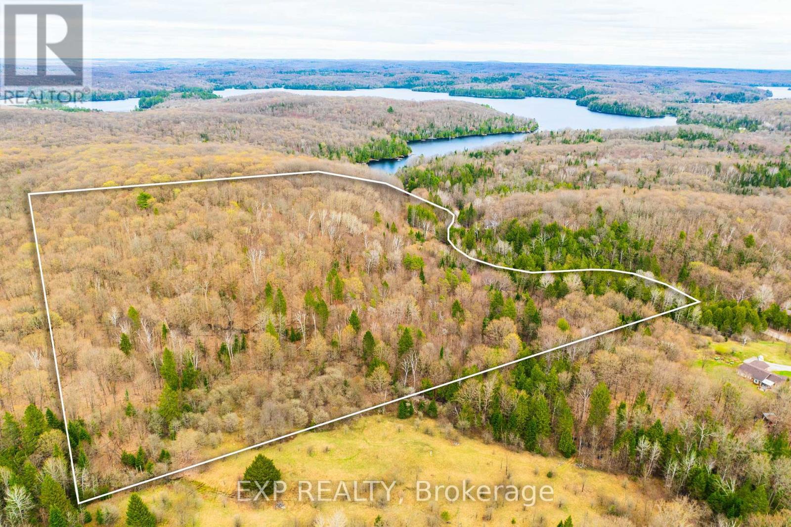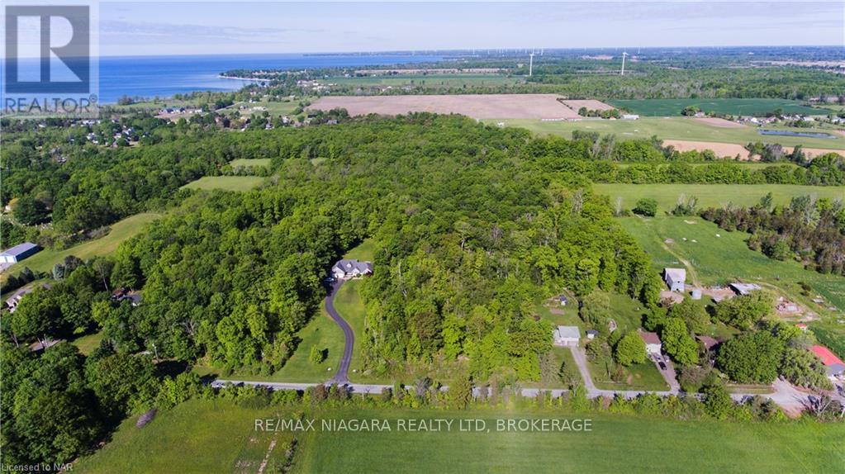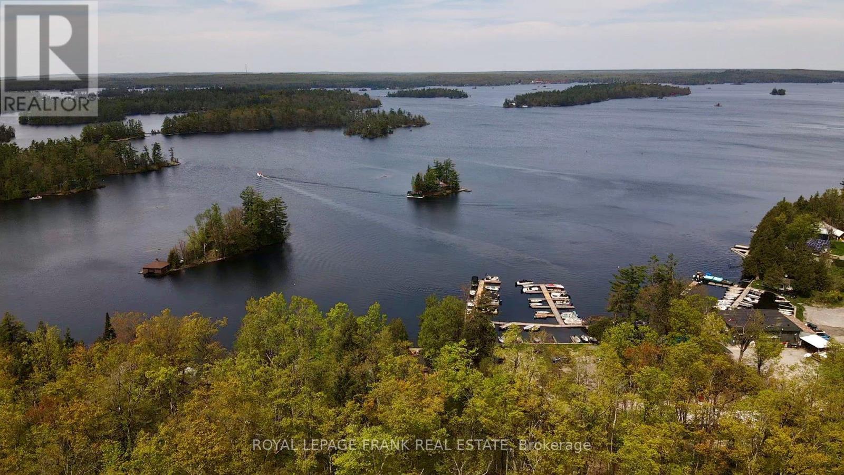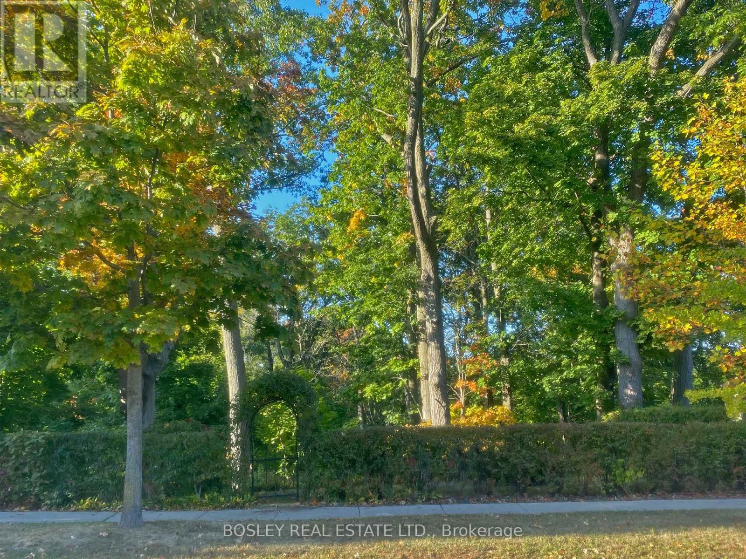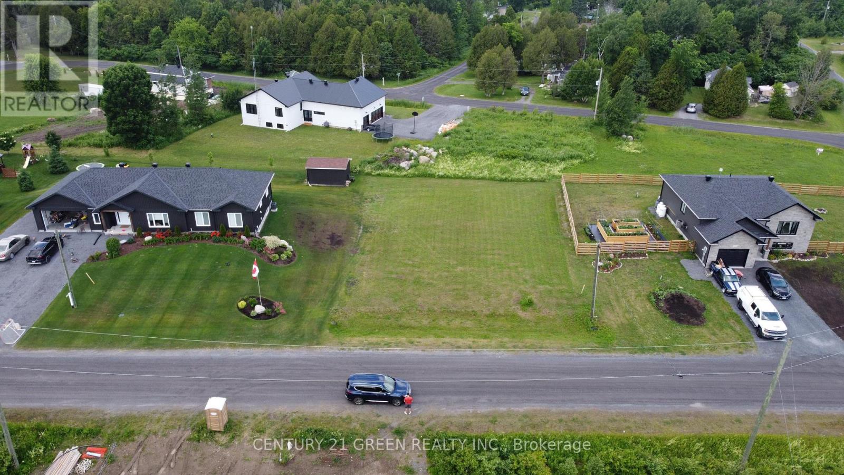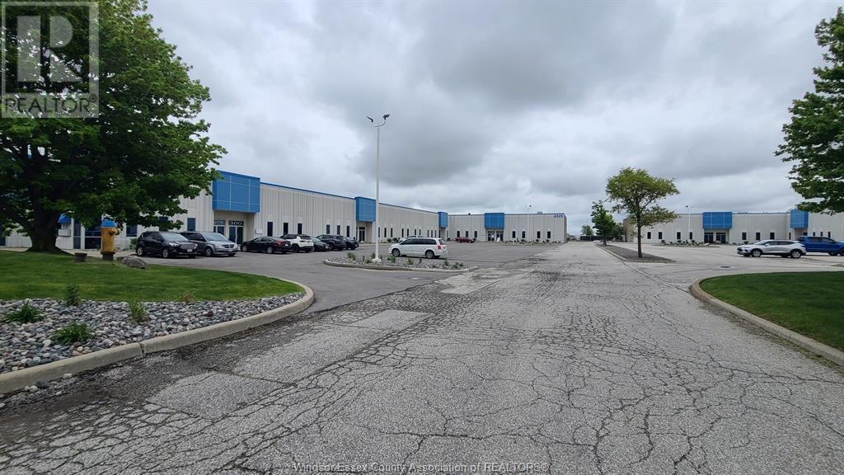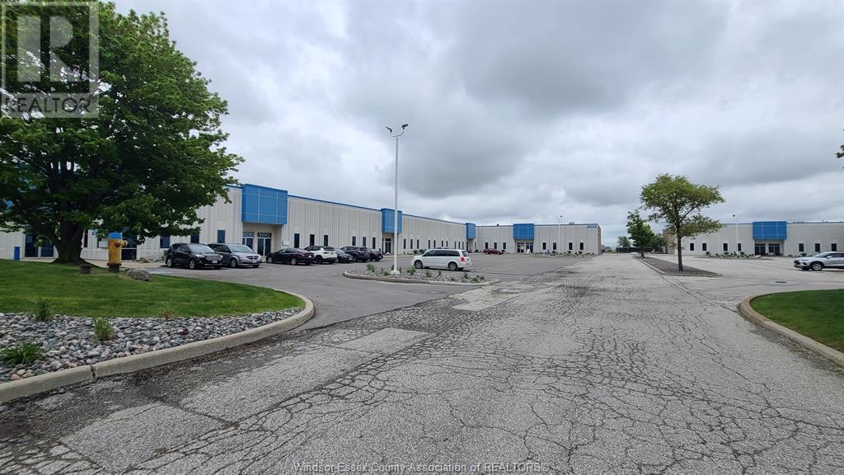227 Colborne Street
Central Elgin, Ontario
This is the opportunity of a lifetime to purchase a landmark building in an incredible downtown location in Port Stanley. The building is located at a stoplight location on a heavily trafficked county roadway. Expect plenty of walk-by traffic as well. 4 commercial units paying rent and a highly in-demand downtown residential apartment. Over 4000 square feet of rentable square footage. Rents are actualized and at market value. Net Rents approaching $85,000.There is also the opportunity to purchase the Apropos business as well as the building and land. The business is a high reputed, household name in Port Stanley that retails fine clothing and accessories. It comes with significant goodwill. There are plenty of allowable uses for the property under current zoning. Port Stanley is developing quickly ahead of the Volkswagen EV Gigafactory launch. This is a perfect place for a savvy investor to have their money go to work. (id:50886)
Royal LePage Triland Realty
2501 Fire Route 0 (Part 1) Road
Azilda, Ontario
Huge 413-acre property, multi-zoned property located on Fire Route 0, formerly the Azilda Auto Wreckers site. The land comprised of 199 acres of M6 (Disposal Industrial), 16.5 acres of M6 (2) Special Disposal Industrial, and 197.5 acres of RU which allows for multiples uses. Significant site blasting has been completed with multiple development opportunities. The property includes a well-maintained 1,100 sq. ft. mobile home built in 1977, a detached garage with hydro and an oil furnace from 1982, and an office trailer. It should be noted that Bell has a communications tower on the property and is covered by a long term lease. (id:50886)
RE/MAX Crown Realty (1989) Inc.
147 Landry Lane
Blue Mountains, Ontario
Don't miss this rare opportunity to own a premium building lot in the sought-after Lora Bay community! This spacious 147ftfrontage lot offers incredible water views from 10 feet above grade, providing the perfect canvas to build your dream home. Surrounded by trees for added privacy, this lot is ideal for a custom build with a walk-out, deck, and expansive backyard to enjoy year-round. Lora Bay offers an unmatched lifestyle with exclusive amenities including a members-only lodge, restaurant, two private beaches (one residents-only), an indoor pool, and a variety of activities like the popular weekly Meet & Greet. Just minutes from downtown Thornbury and its charming boutiques, award-winning dining, and harbor, plus a short drive to private ski and golf clubs you'll have everything you need to enjoy the best of both worlds. All hard development fees up to a 2,421 sq.ft. home and the one-time special assessment fee have been paid, making the process of building that much easier. Soft charges and Grey County fees are to be paid by the buyer at the time of permit issuance. Monthly HOA fee is $213.84 (subject to change). This is your chance to create the perfect getaway or year-round home in one of Ontario's most prestigious communities (id:50886)
Century 21 People's Choice Realty Inc.
0 Blairhampton Road
Minden Hills, Ontario
Welcome To An Exclusive Opportunity To Build On A Private 28 Acres Mature Treed Lot, Steps From Soyers Lake. Discover The Perfect Blend Of Natural Beauty And Prime Location With The Rare Parcel Nestled Between Haliburton And Minden. Surrounded By Mature Forest And Featuring Many Elevated Building Sites To Capture the Peaceful And Gently Rolling Topography, This Property Offers Both Serenity And Adventure Right At Your Doorstep. With Hydro And Internet Services Available Along the Road And Easy Access Off A Year-Round, Paved Township Road, This Property Is Ready For Your Dream Build. Choose From Several Beautiful Building Sites Offering Privacy And Scenic Charm. Close To Both Towns, Snowmobile, ATV, And Hiking Trails And Youre Just A Short Stroll To The Shoreline Of Prestigious Soyers Lake, Part Of Haliburtons Coverted 5-Lake Chain. Launch Your Boat Just A Short Distance Away. This Property Is Ideal For Those Seeking A Private Escape With The Convenience Of Nearby Amenities And All The Area Has To Offer. First Time To Market in Over 60 Years! (id:50886)
Exp Realty
152 Torbolton Ridge Road
Ottawa, Ontario
Builder's & developer's dream property! 2.720 acre lot in a great peaceful area for your dream home with no rear neighbour and amazing views of nature and water on a quiet road with access to shared private beach! Seller has almost all maps and permits ready for building (see attached files). The zoning is Rural Countryside with a flood plain overlay associated with the Ottawa River. Municipal address is 5390 Torbolton Ridge, part 3 4R15618. Make sure you see it today! (id:50886)
Power Marketing Real Estate Inc.
W/s Moore Road
Wainfleet, Ontario
Incredible 3.4 acre treed building lot on quiet, dead end street in desirable Wainfleet. A short stroll to Morgan's Point Conservation area and beautiful Lake Erie. 10 minute drive to thriving Port Colborne with all amenities, fabulous eateries, unique boutiques and premier marina. Minutes to multiple golf courses, local wineries, craft breweries, walking and biking trails. Newer homes in the area. Natural gas and hydro along the front of the property. Seller has consultant paperwork to verify the building envelope. Seller is willing to assist with some clearing of the property for a new build. Now is the time to build your dream home and live your ideal life! (id:50886)
RE/MAX Niagara Realty Ltd
9928 Eric Street
Lambton Shores, Ontario
This generous .84 acre lot is tucked away within a secluded enclave known as Walden South. This is a fantastic location to build your custom dream home! Conveniently located between Port Franks and Grand Bend, a short drive gets you to shopping, restaurants, marinas, golf courses, wineries, breweries, hiking trails and so much more that this beautiful area has to offer. Another huge bonus of living in this area is the proximity to the beautiful Pinery Provincial Park. Purchase a year round pass to the Pinery and enjoy some of the best Lake Huron beaches, biking, hiking and cross country ski trails in the area. Natural gas, hydro, municipal water services and high speed internet are all available. Septic system is required. H.S.T is not applicable to the purchase of this beautiful building lot. (id:50886)
Exp Realty
00 Birchview Road
Douro-Dummer, Ontario
A rare opportunity to build your dream home on prestigious Birchview Road! Well treed one acre lot offers a park-like setting with views over iconic Stoney Lake. Located on a municipally maintained and paved year round road with hydro at the lot line, only 15 minutes from the Village of Lakefield and 25 minutes to Peterborough. Watch the sun come up across the lake from your deck and take the kids fishing at dusk. Included in the purchase is a slip at Carveth's Marina! Municipal amenities in the heart of cottage country. (id:50886)
Royal LePage Frank Real Estate
28 Sherbourne Street
Port Hope, Ontario
Your Dreams Can Become Reality With This In-town Vacant Lot Located In A Prime Location Of Picturesque Port Hope. Walkable To Historic Downtown And All Amenities, This Is Your Opportunity To Build The Home You Have Always Wanted Away From The Hustle And Bustle Of Big City Life. Licensed Realtors Are To Accompany Buyers For Viewings Of The Property. (id:50886)
Bosley Real Estate Ltd.
Lot 25 Ross Park Road
North Stormont, Ontario
If you want to build your dream home, this is your ideal lot. The lot is clear and ready for all your building plans. Hook-up is available to a communal sewer and hydro is already at the road, with the groundwork already laid out for you including accessible utilities in a prime location. Situated in an up-and-coming subdivision with easy access to Highway 417. Build your dream home and enjoy this welcoming community. (id:50886)
Century 21 Green Realty Inc.
4525 Rhodes Drive Unit# 700
Windsor, Ontario
5,212 SF GROUND FLOOR SPACE. LOCATED IN THE DELTA PARK BUSINESS COMPLEX, UNIT 700 OFFERS A WAREHOUSE AREA AND FINISHED OFFICES. ACCESS VIA DRIVE-IN DOOR AND TRUCK DOCK. IDEALLY POSITIONED FOR WAREHOUSING AND MANUFACTURING OPERATIONS AND ARE WELL LOCATED BETWEEN CENTRAL AVENUE & JEFFERSON, WITH IMMEDIATE ACCESS TO EC ROW EXPRESSWAY. (id:50886)
RE/MAX Capital Diamond Realty
4525 Rhodes Drive Unit# 400
Windsor, Ontario
13,347 SF OF INDUSTRIAL GROUND FLOOR SPACE. LOCATED IN THE DELTA PARK BUSINESS COMPLEX, UNIT 400 OFFERS AN OPEN-SPAN, CLIMATE CONTROLLED SPACE. 3 DRIVE-IN DOORS AND 1 TRUCK LEVEL DOCK DOOR. IDEALLY POSITIONED FOR WAREHOUSING AND MANUFACTURING OPERATIONS, AND ARE WELL LOCATED BETWEEN CENTRAL AVENUE & JEFFERSON, WITH IMMEDIATE ACCESS TO EC ROW EXPRESSWAY. (id:50886)
RE/MAX Capital Diamond Realty

