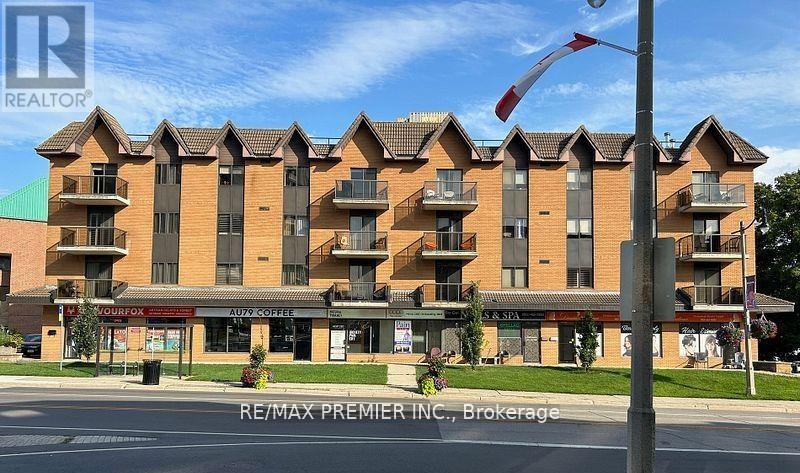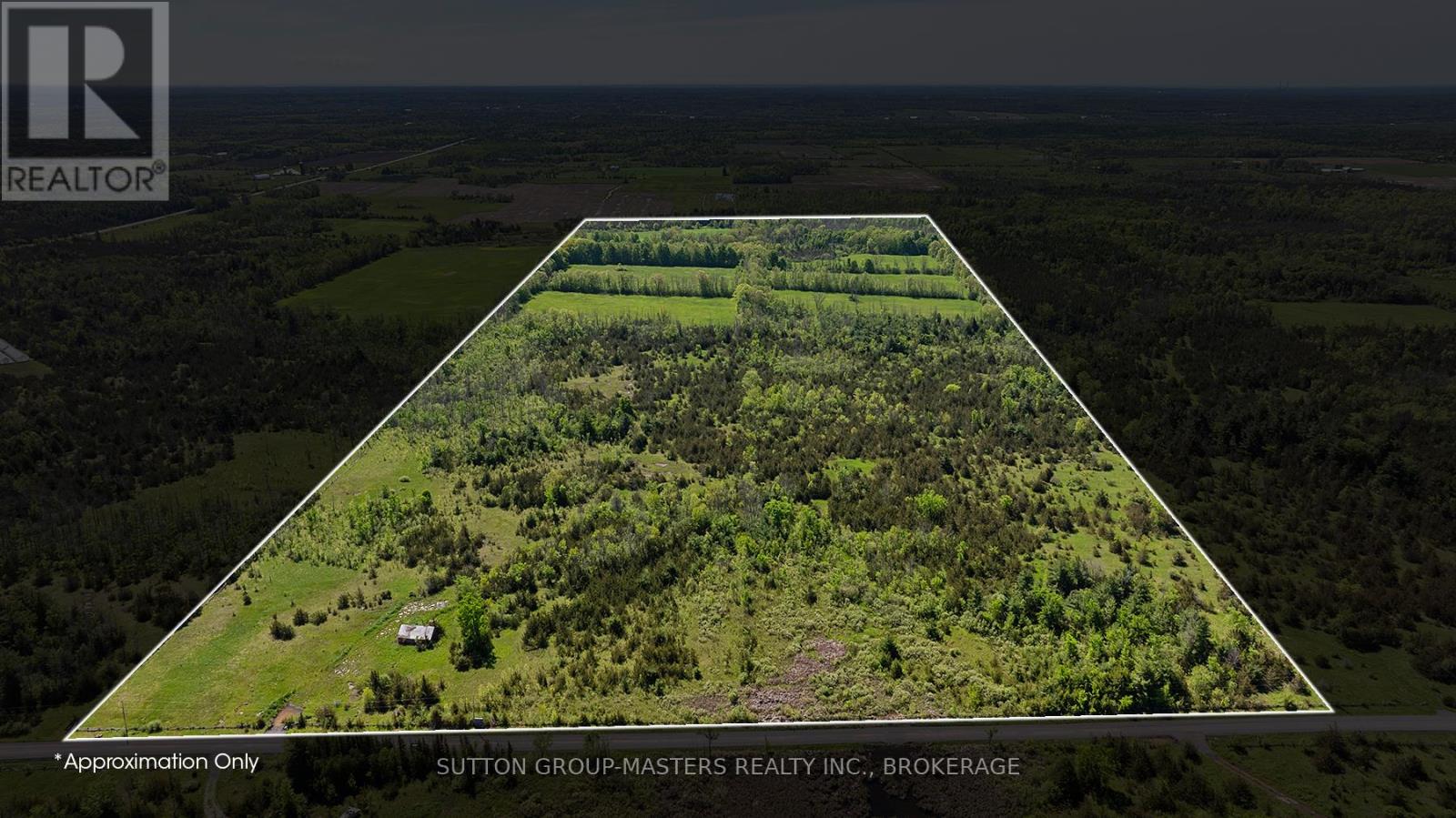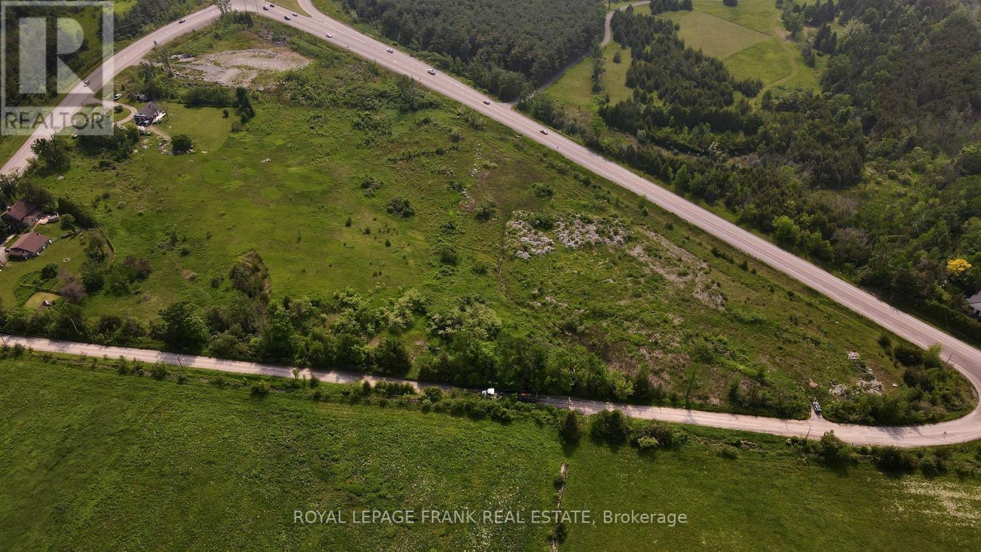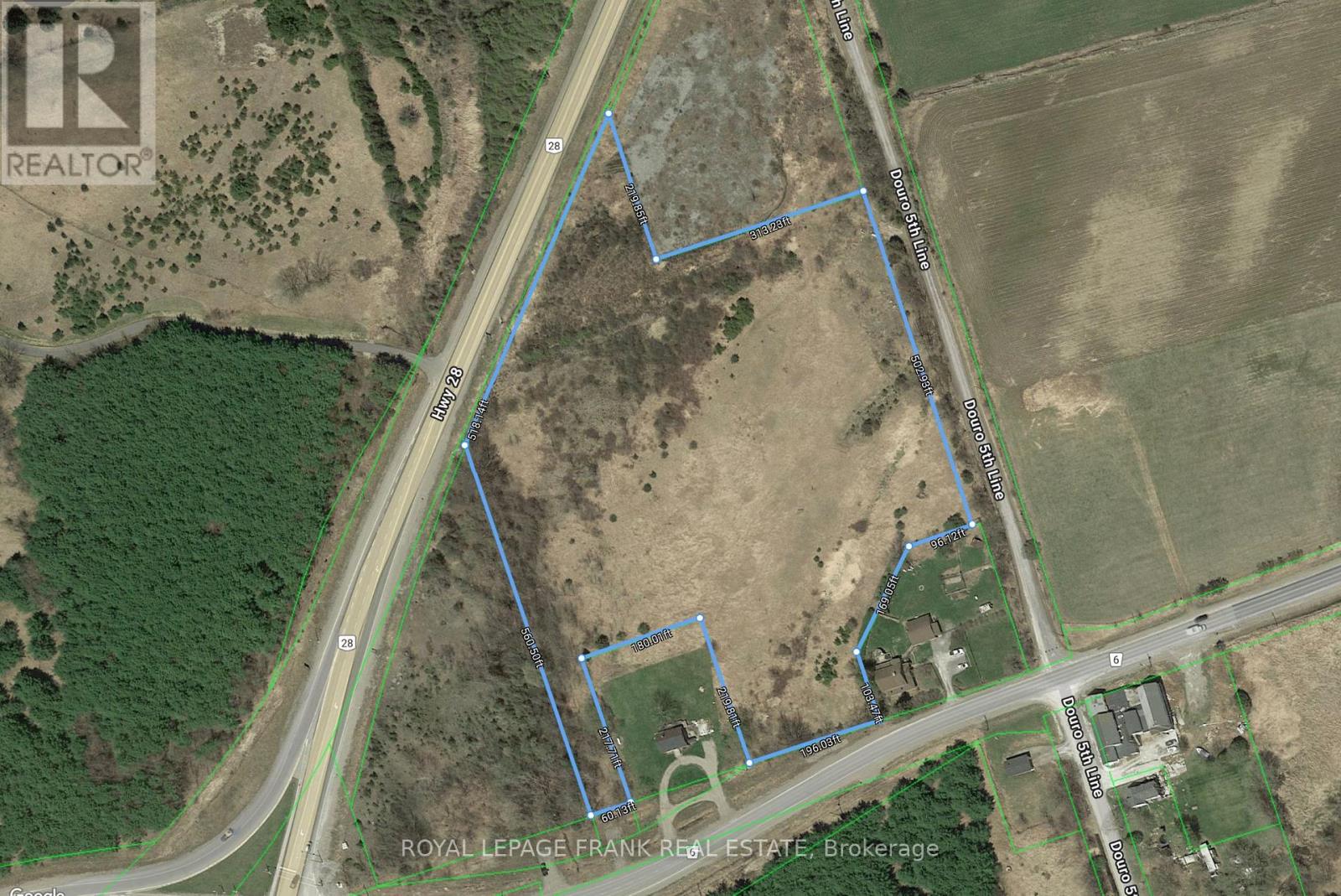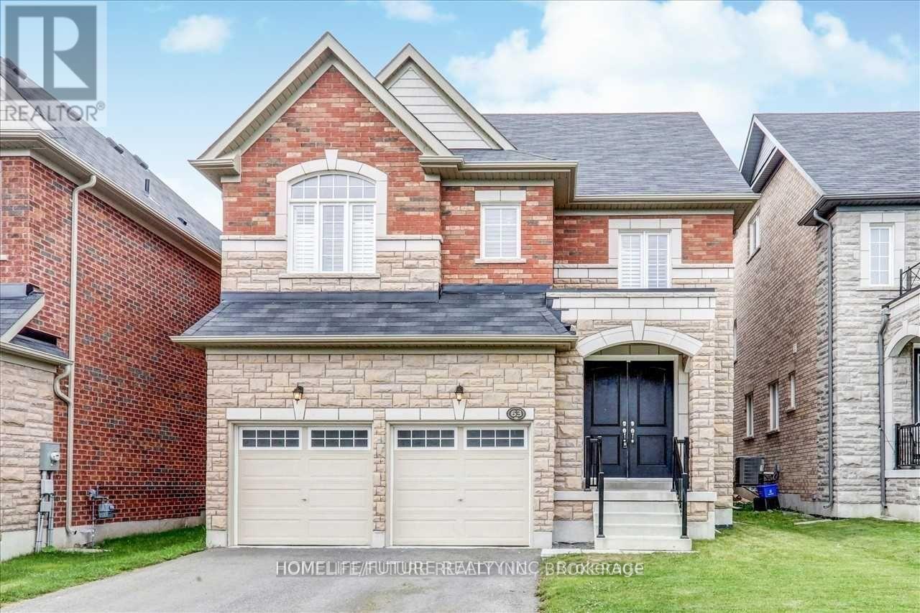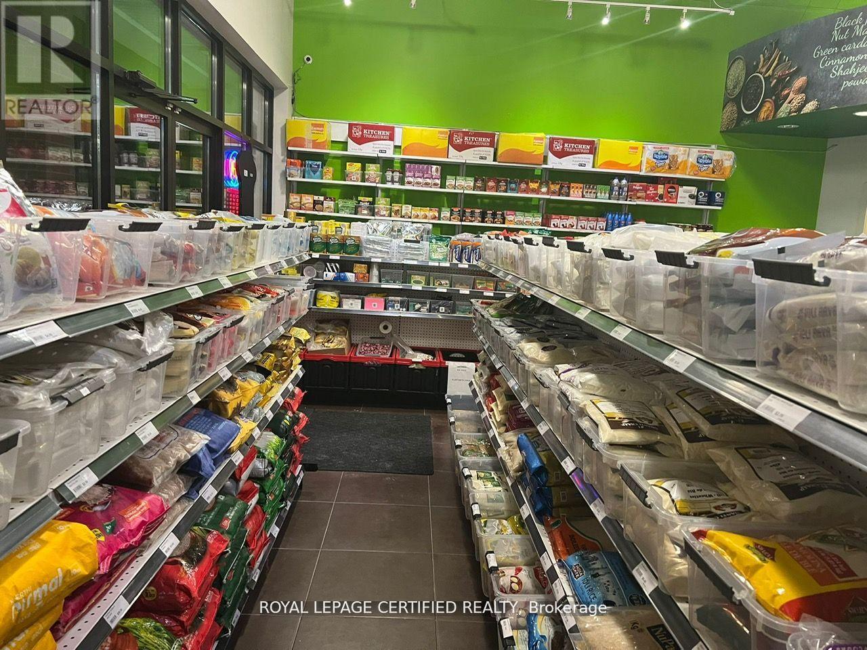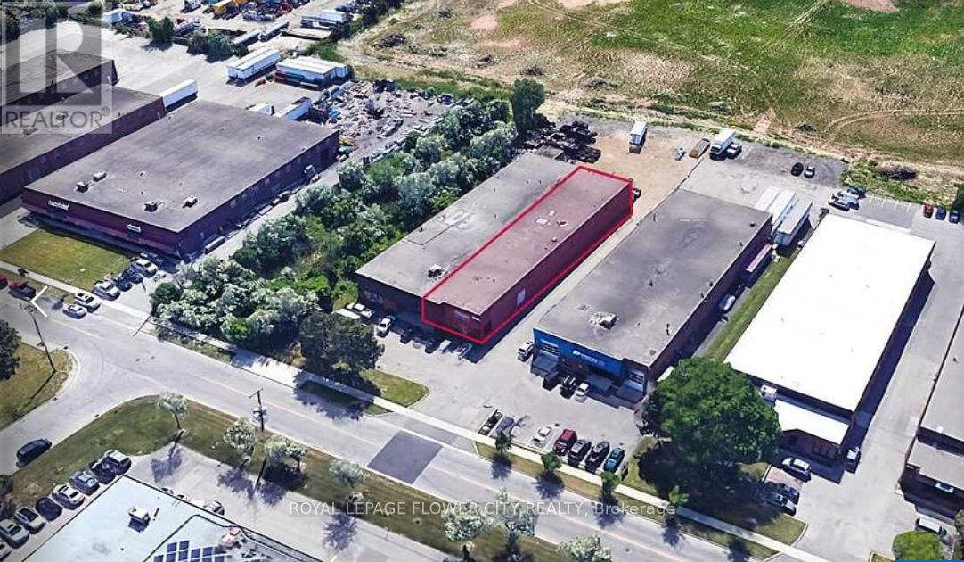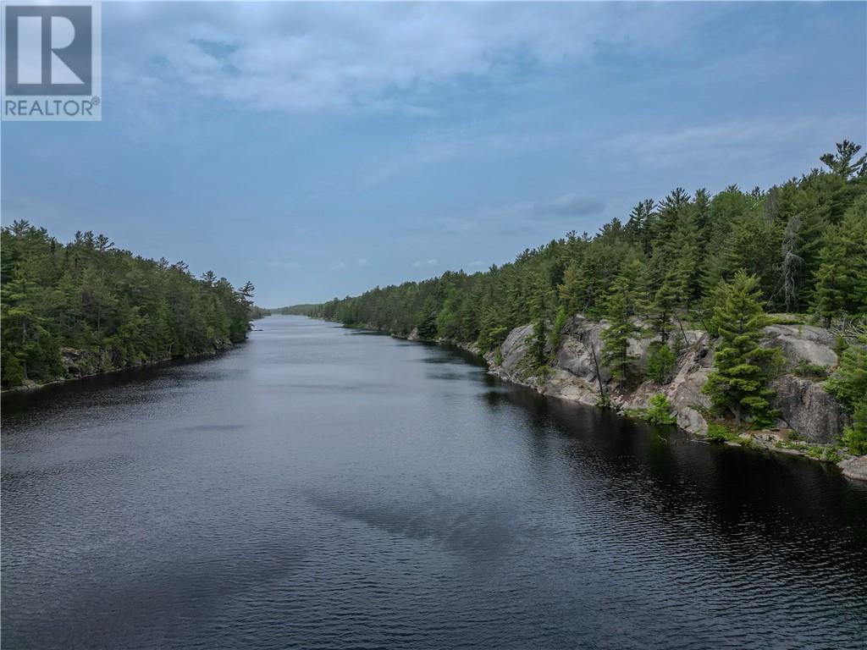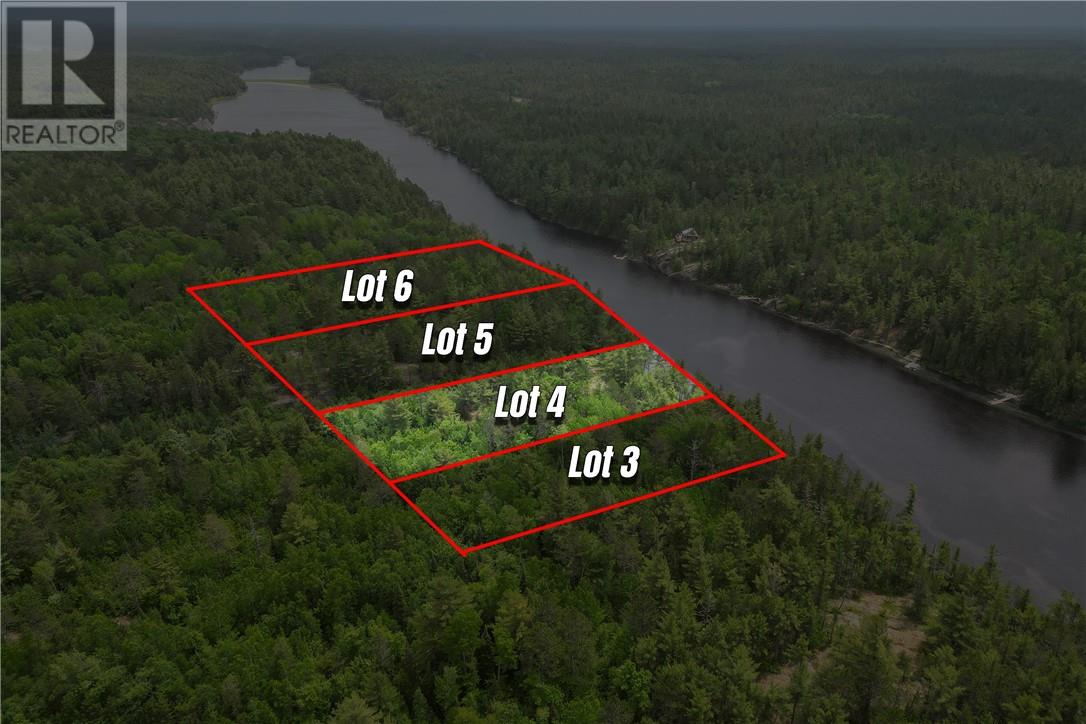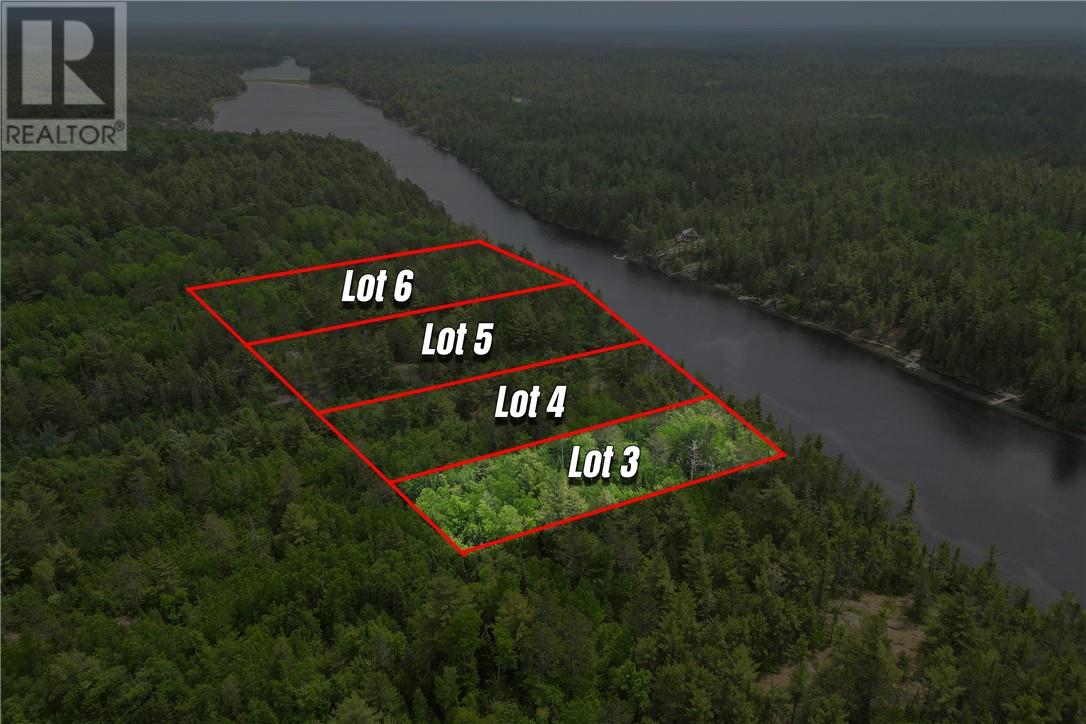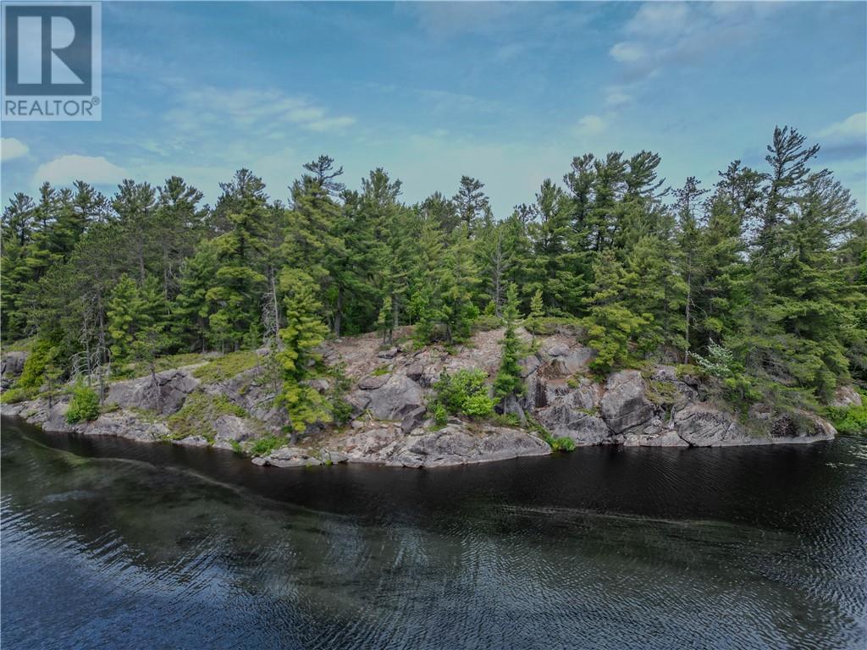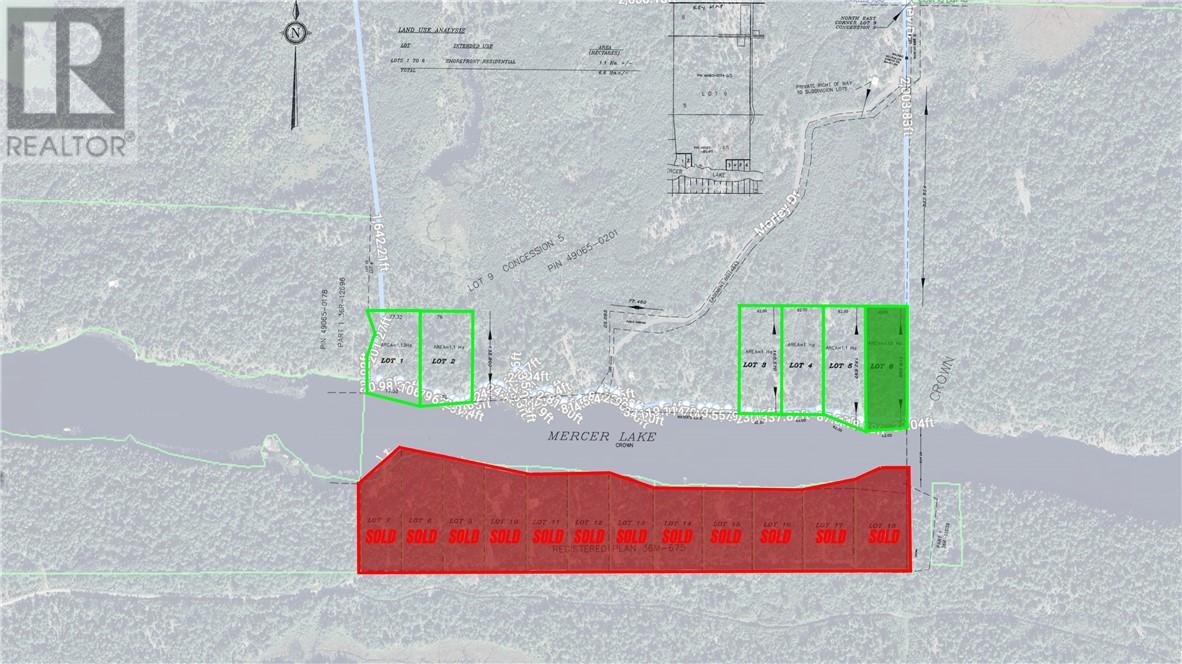1 - 2464 Lakeshore Road W
Oakville, Ontario
WELCOME TO 2464 LAKESHORE RD WEST (UNIT #1) IN OAKVILLEREASONS TO LEASE THIS RETAIL SPACE: 1) GREAT LOCATION AT THE CORNER OF LAKESHORE ROAD & BRONTE ROAD WEST 2) STEPS TO THE LAKE & BRONTE HARBOUR MARINA 3) SURROUNDED BY MIXED SPECIALTY SHOPS & RESTAURANTS 4) TRENDY UPPER TIER RESIDENTIAL NEIGHBOURHOOD 5) STEPS TO MANY HIGH END CONDO RESIDENCES 6) GREAT SPACE FOR MULTI BUSINESSES SUCH AS PROFESSIONAL OFFICE, RETAIL, CONVENIENCE STORE 7) UNIT CAN BE SUBDIVIDED INTO 2 SMALL SEPARATE UNITS 8) EXTREMELY VERY GOOD EXPOSURE ON BUSY CORNER 9) STREET AND UNDERGROUND PARKING AVAILABLE 10) CURRENTLY 1010 SQUARE FEET CAN BE SUDIVIDED INTO 2 SPACES 11) MINUTES TO MAJOR HIGHWAYS (id:50886)
RE/MAX Premier Inc.
B-2 Hunt Road
Stone Mills, Ontario
Welcome to a rare opportunity to own an expansive 88.48-acre parcel, the perfect canvas to bring your custom estate vision to life. Whether you're dreaming of a charming country home, a spacious garage, barns, or other outbuildings, there's room here for it all. The land is ready for hay, crops, and hobby farming with five cleared fields of rich, deep soil. A small barn offers immediate storage, and a drilled well producing 15GPM ensures a reliable water source for your home, garden, or livestock. For the outdoor enthusiast, the forested sections invite exploration with space for walking, riding, ATV trails, hunting, or even sustainably harvesting your own firewood. Just steps from a well-known riding facility, an ideal spot to enroll the kids in equestrian programs. Enjoy the peace of country living with the convenience of being just a 10-minute drive to Hwy401, centrally located between Kingston and Napanee. High-speed internet is available, making remote work or streaming a breeze. HST applies. Flexible terms available. But don't wait, this is the last parcel left! (id:50886)
Sutton Group-Masters Realty Inc.
Pt 21 Con 6
Douro-Dummer, Ontario
9+ acres of prime development land on Highway 28 at the gateway to cottage country. Huge potential for this level lot with incredible highway visibility attracting up to 6,000 vehicles/day. This property is currently zoned Commercial and Rural and will benefit from Employment Designation under the incoming Official Plan, clearing the way for a vast array of permitted uses. Entrance may be permitted from County Road 6 or 5th Line. Convenient access to Highway 28, Hwy 7, Hwy 115 leading to the 407 and 401. (id:50886)
Royal LePage Frank Real Estate
Pt 21 Con 6
Douro-Dummer, Ontario
9+ acres of prime development land on Highway 28 at the gateway to cottage country. Huge potential for this level lot with incredible highway visibility attracting up to 6,000 vehicles/day. This property is currently zoned Commercial and Rural and will benefit from Employment Designation under the incoming Official Plan, clearing the way for a vast array of permitted uses. Entrance may be permitted from County Road 6 or 5th Line. Convenient access to Highway 28, Hwy 7, Hwy 115 leading to the 407 and 401. (id:50886)
Royal LePage Frank Real Estate
Bsmt - 63 Bonathon Crescent
Clarington, Ontario
Absolutely Stunning 2 Bedrooms Basement Apartment For Lease With Separate Entrance Is Located In A Desirable Neighborhood In Bowmanville. S/S Appliances, Laminate Flooring, Shared Kitchen, One Full Washroom, Total 3 Rooms But One Bedroom Already Leased, Tenant Responsible For 30% Of Utilities, 1 Car Parking, No Smoking. Close To All Amenities: Hospital, Public Transit, Schools, Park, Walmart, Canadian Tire, Home Depot, Shopping Center, Hwt 401 & Much More...AAA Tenant Will Be Appreciated. Irrevocability 48 Hrs. (id:50886)
Homelife/future Realty Inc.
16 - 900 Jamieson Parkway
Cambridge, Ontario
SOUTH INDIAN GROCERY STORE LOCATED IN A BUSY PLAZA WITH A LOT OF FOOT TRAFFIC GREAT OPPORTUNITY AND POTENTIAL TO EXPAND FURTHER RENT APPROXIMATELY 5500 INCLUSIVE OF TMI AND HST LEASE 4 + 5 YRS IN HAND. (id:50886)
Royal LePage Certified Realty
1260 Aimco Boulevard
Mississauga, Ontario
Half of a Freestanding Building Available in the Dixie Road / Highway 401 AreaRare zoning permits outside storage and auto-body use. Excellent access to the 400-series highways. Interior features include freshly painted floors, walls, and ceiling deck, along with new LED lighting throughout the warehouse. Equipped with two 3-ton cranes. (id:50886)
Royal LePage Flower City Realty
N/a Morley Drive Unit# Lot 5
West Nipissing, Ontario
Discover the perfect retreat on Mercer Lake with this incredible property on Morley Drive. Spanning approximately 2.78 acres, this spacious lot boasts a generous 203 ft of frontage and extends 597 ft in depth, offering ample room to create your dream home or cottage. With its stunning natural surroundings and direct access to the serene waters of Mercer Lake, this property promises endless opportunities for relaxation and outdoor enjoyment. Whether you’re seeking a tranquil escape or a base for your next adventure, this lot is a rare gem that combines privacy and beauty (id:50886)
Royal LePage North Heritage Realty
N/a Morley Drive Unit# Lot 4
West Nipissing, Ontario
Discover the perfect retreat on Mercer Lake with this incredible property on Morley Drive. Spanning approximately 2.47 acres, this spacious lot boasts a generous 203 ft of frontage and extends 531 ft in depth, offering ample room to create your dream home or cottage. With its stunning natural surroundings and direct access to the serene waters of Mercer Lake, this property promises endless opportunities for relaxation and outdoor enjoyment. Experience unparalleled privacy and beauty on this remarkable piece of land. (id:50886)
Royal LePage North Heritage Realty
N/a Morley Drive Unit# Lot 3
West Nipissing, Ontario
Discover the perfect retreat on Mercer Lake with this incredible property on Morley Drive. Spanning approximately 2.47 acres, this spacious lot boasts a generous 203 ft of frontage and extends 531 ft in depth, offering ample room to create your dream home or cottage. With its stunning natural surroundings and direct access to the serene waters of Mercer Lake, this property promises endless opportunities for relaxation and outdoor enjoyment. Experience unparalleled privacy and beauty on this remarkable piece of land. (id:50886)
Royal LePage North Heritage Realty
N/a Morley Drive Unit# Lot 2
West Nipissing, Ontario
Discover the perfect retreat on Mercer Lake with this incredible property on Morley Drive. Spanning approximately 2.47 acres, this spacious lot boasts a generous 249 ft of frontage and extends 433 ft in depth, offering ample room to create your dream home or cottage. With its stunning natural surroundings and direct access to the serene waters of Mercer Lake, this property promises endless opportunities for relaxation and outdoor enjoyment. Experience unparalleled privacy and beauty on this remarkable piece of land. (id:50886)
Royal LePage North Heritage Realty
N/a Morley Drive Unit# Lot 6
West Nipissing, Ontario
Discover the perfect retreat on Mercer Lake with this incredible property on Morley Drive. Spanning approximately 2.72 acres, this spacious lot boasts a generous 203 ft of frontage and extends 583 ft in depth, offering ample room to create your dream home or cottage. With its stunning natural surroundings and direct access to the serene waters of Mercer Lake, this property promises endless opportunities for relaxation and outdoor enjoyment. Whether you’re seeking a tranquil escape or a base for your next adventure, this lot is a rare gem that combines privacy and beauty. (id:50886)
Royal LePage North Heritage Realty

