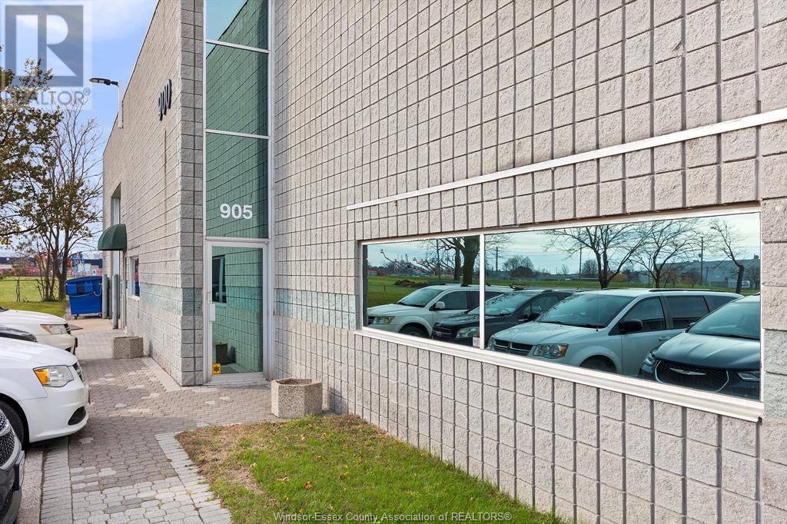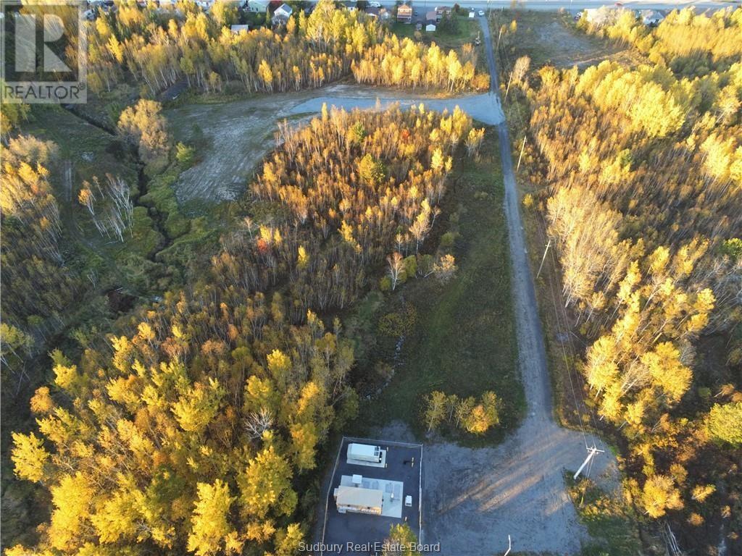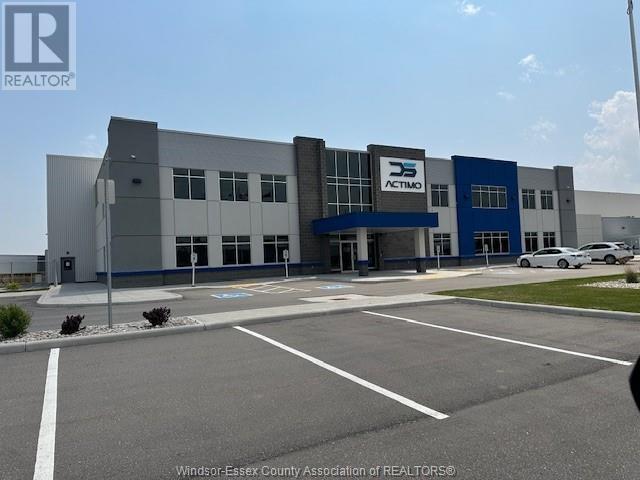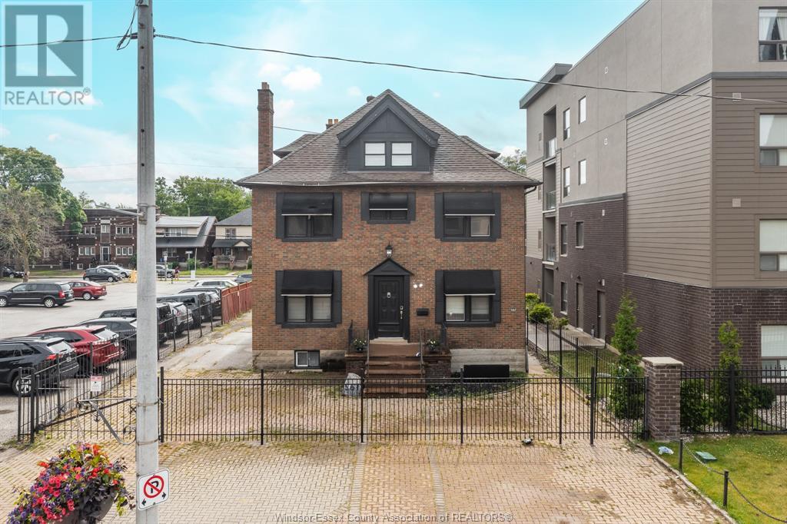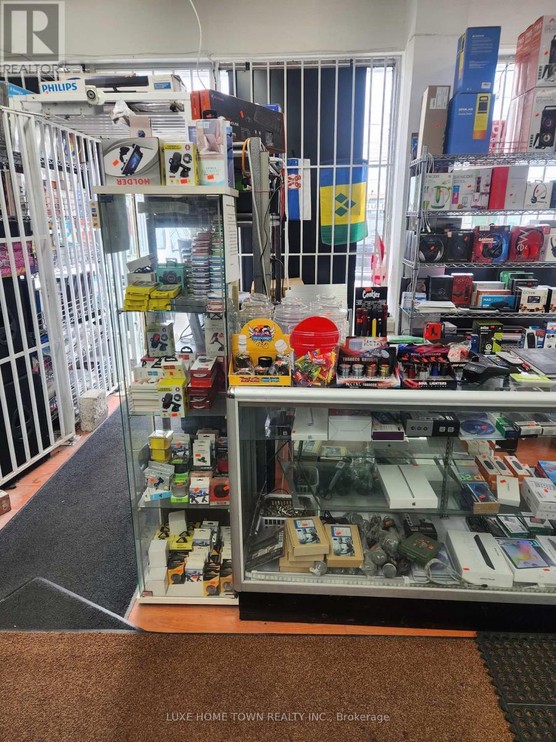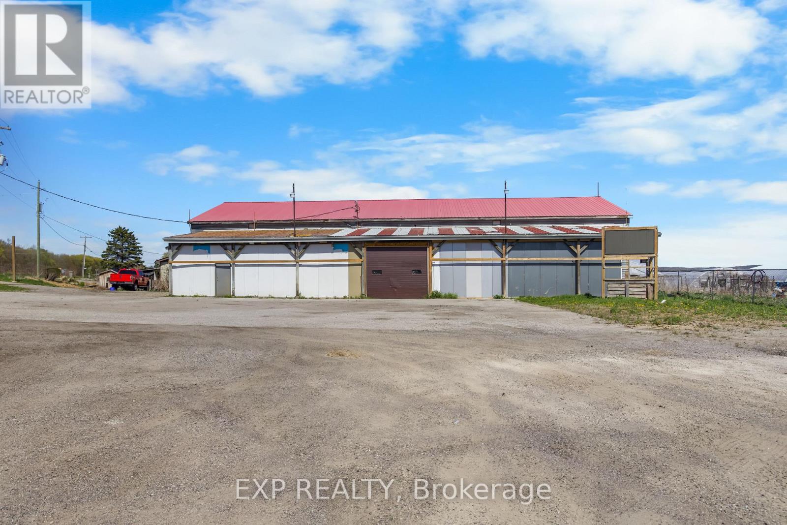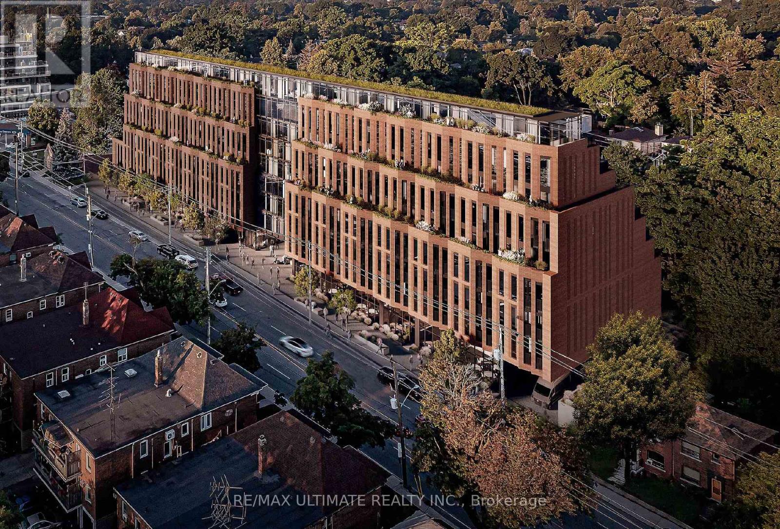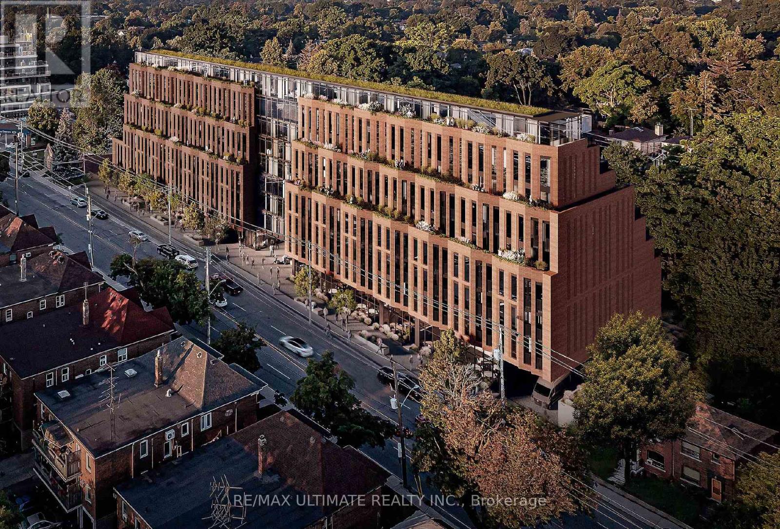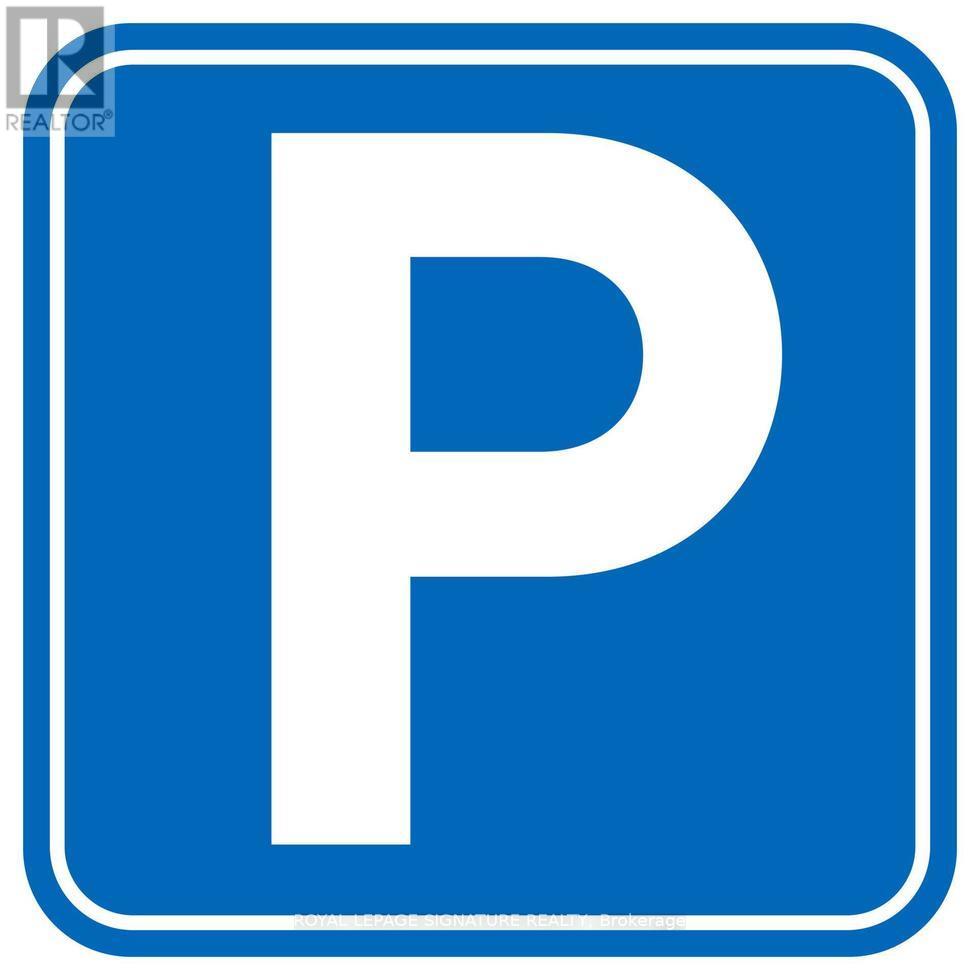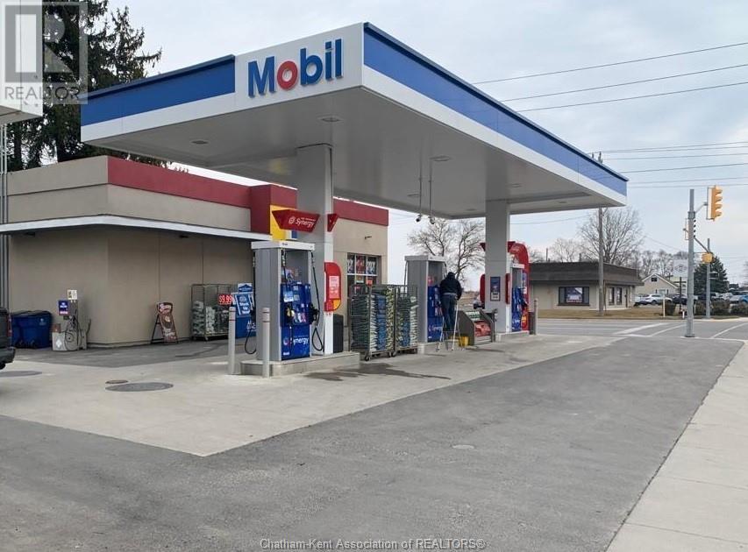60-62 - 3176 Ridgeway Drive
Mississauga, Ontario
CLEAN TRIPLE UNIT WITH NO DEMISING WALLS IN WAREHOUSE AREA. APPROXIMATELY 30% OFFICE COMPONENT. THE UNITS CAN BE DIVIDED INTO A 2500 SF x 3500 SF AND SUBLEASED INDEPENDENTLY. FEATURING RECEPTION, 5 PRIVATE OFFICES, BOARDROOM, BULLPEN/ OPEN AREA & 4 WASHROOMS. WAREHOUSE HAS GOOD CLEAR HEIGHT AND 3 DRIVE-IN DOORS (ONE BEING OVERSIZED), EXCELLENT ON SITE PARKING. WALKING DISTANCE TO RESTAURANTS AND SHOPPING. TRANSIT ON RIDEWAY DRIVE. CONVENIENTLY LOCATED IN CLOSE PROXIMITY TO HWYS QEW, 403 & 407. (id:50886)
Royal LePage Real Estate Services Ltd.
4510 Rhodes Unit# 905
Windsor, Ontario
A rare opportunity to lease a small, newly finished office space at an affordable rate. Located on the second floor, this large office unit has been converted into four private suites, two of which remain available: 1490 sq. ft. and 1157 sq. ft. Take advantage of the opportunity to customize the layout and select your finishes. Ideal for small businesses or professionals seeking a modern, turnkey workspace. Shared hallway access and common customer washrooms included. Utilities will be common and added to the additional rent. Available October 1. Starting at $13.50 psf with full turnkey build-out. Contact us today to discuss your requirements and secure your space. (id:50886)
RE/MAX Preferred Realty Ltd. - 585
Lot 1 Bancroft Drive
Sudbury, Ontario
14 acres parcel of land in the heart of Minnow Lake. Plan for executive lots has been completed. Great potential to build multifamily buildings. Other studies are in the process of being completed. The cost of plans and studies will be included in purchase price. (id:50886)
RE/MAX Crown Realty (1989) Inc.
3499 Wheelton Drive Unit# 2nd Floor
Windsor, Ontario
A BEAUTIFUL BRAND NEW PROFESSIONAL OFFICE SPACE ON 2ND FLOOR WITH EXCLUSIVE ELEVATOR, TOTAL APPROX. 8,000 SF AVAILABLE FOR LEASE, LOCATED IN CONVENIENT WINDSOR CENTRAL AREA WHICH INCLUDES PRIVATE OFFICES, EXECUTIVE BOARD ROOM, MEETING ROOM, KITCHEN AREA, IT ROOM, LARGE SIZE OPEN OFFICE (IT/BUSINESS TRAVELLER), POSSIBLE TO BE DIVIDED TO SMALLER UNITS, HUGE PAVED PARKING LOT, VERY CLOSE TO EC ROW EXPRESS WAY, EASY ACCESS TO 401 HWY, US BORDER, A FEW MINUTES AWY TO NEXTSTAR ENERGY, NEW STELLANTIS BATTERY PLANT AND WINDSOR INT' AIRPORT. PLEASE CONTACT AGENT WITH ANY FURTHER INFORMATION, OR TO BOOK YOUR PRIVATE TOUR. THE RENTAL RATE COULD BE NEGOTIABLE FOR SUITABLE TENANTS. (id:50886)
RE/MAX Preferred Realty Ltd. - 585
961 Ouellette Avenue
Windsor, Ontario
CASH COW IN THE HEART OF WINDSOR! Welcome to 961 Ouellette, the perfect addition to your real estate portfolio. This dynamic multi-family and commercial property features 4 units with a total of 9 bedrooms, plus a bachelor suite on the top floor. The main floor includes a 2-bedroom commercial unit currently set up as residential. Zoned CD3.2, it allows for offices, restaurants, retail, and more—endless possibilities to bring your business ideas to life! The second floor offers a spacious 4-bedroom unit with a separate entrance, while the newly finished lower level features a 3-bedroom unit. All 4 units have separate electrical panels and their own entrances. This solid brick building sits on a fenced lot with 10+ parking spots. With 3 of the 4 units currently vacant, you can set your own rents—income potential exceeds $112,000 annually, delivering a strong cap rate. Live, work, and thrive in this rare investment opportunity. Call the listing agent today to make this property yours! (id:50886)
RE/MAX Care Realty
2541 Finch Avenue W
Toronto, Ontario
Opportunity to own a well-established and profitable cell phone retail store located in a prime area of North York. The store specializes in the sale of new and pre-owned smartphones, tablets, accessories, and offers repair services, device trade-ins, and mobile activations with major carriers. Positioned in a busy shopping plaza with high foot traffic and excellent visibility, the store has built a strong and loyal customer base. The business enjoys consistent walk-in traffic and has excellent online reviews. All equipment, inventory, and fixtures are included in the sale. This is a turnkey opportunity with experienced staff in place and potential for further growth through expanded service offerings and e-commerce sales. Training and transition support will be provided to the new owner (id:50886)
Luxe Home Town Realty Inc.
- Barn - 1153 Canal Road
Bradford West Gwillimbury, Ontario
Rare opportunity to lease approximately 4,500 sq ft of versatile barn space with excellent exposure at the intersection of Highway 400 and Canal Road. This unique structure features high ceilings, electricity, water, heat (via two furnaces), and a washroom. The surrounding covered porch adds charm and functionality, making it ideal for a wide range of uses including a market, showroom, or storage facility. Conveniently located just a short drive from highway 400 for direct travel to either Toronto or Barrie and Muskoka , this property offers exceptional access and visibility in a high-traffic area. (id:50886)
Exp Realty
3 - 1718 Bayview Avenue
Toronto, Ontario
Beautiful mixed-use development currently under construction. Steps away from Eglinton Ave E and LRT station. Once completed it will be 9 storeys tall, 198 condo suites with retail at grade. Estimated delivery Q4 2025. Building 2 (south building) has 2 retail units. Only 1 unit remaining in the South Building - Retail 3 which is 1,393 SF in size with 19 foot ceiling height. The unit also has interior access to the residential lobby. Preferred uses; boutique fitness, specialty store (food or non-food related), fashion, household goods etc. (id:50886)
RE/MAX Ultimate Realty Inc.
1 - 1728 Bayview Avenue
Toronto, Ontario
Beautiful mixed-use development currently under construction. Steps away from Eglinton Ave E and LRT station. Once completed it will be 9 storeys tall, 198 condo suites with retail at grade. Estimated delivery Q4 2025. Building 1 (north building) has 2 retail units. Retail 1 is 1,266 SF in size with 15' foot ceiling height. Retail 2 is 984 SF with 15'8 ceiling height. Both units can be combined to equate 2,250 SF in size. Preferred uses; boutique fitness, specialty store (food or non-food related), fashion, household goods etc. (id:50886)
RE/MAX Ultimate Realty Inc.
608 (Parking Spot) - 438 Richmond Street W
Toronto, Ontario
Own a prime underground parking spot in the heart of downtown Toronto! Located at The Morgan, this secure and convenient parking space (P4-25) offers easy access for residents or investors looking for extra parking. (id:50886)
Royal LePage Signature Realty
789 Murray Street
Wallaceburg, Ontario
POWER OF SALE. GAS STATION (WITH CONVENIENCE STORE) THIS SITE IS LOCATED AT THE GATEWAY INTO WALLACEBURG CAPTURING TRAFFIC BETWEEN WALLACEBURG AND THE TOWN OF CHATHAM. THE PROPERTY WAS UPGRADED IN 2019 INCLUDING NEW FIBERGLASS TANKS AND LINES. ELECTRIC SERVICE IS BELIEVED TO BE 200 AMPS/240 VOLTS AND THE C-STORE IS APPROX 1,356 SF. THIS PROPERTY IS BEING SOLD UNDER POWER OF SALE AND THE SELLER IS PREPARED TO OFFER VTB FINANCING TO QUALIFIED PURCHASERS. THIS IS AN ""AS IS"" SALE AND PURCHASER TO SATISFY ITSELF AS TO CONDITION AND CHARACTERISTICS OF THE PROPERTY. MEASUREMENTS BASED ON GEOWAREHOUSE. ALTHOUGH LISTED AS A SALE OF A BUSINESS THIS IS A BUSINESS OPPORTUNITY ONLY. THERE IS NO ACTIVE BUSINESS BEING CARRIED OUT AND THIS POWER OF SALE IS THE SALE OF LAND, BUILDING AND EQUIPMENT ONLY. NO FINANCIAL INFORMATION IS AVAILABLE. (id:50886)
Royal LePage Peifer Realty Brokerage
Pin 733690084
Greater Sudbury, Ontario
True Oasis! Uninhabited, 6.9 Acre Private Island on Whitewater Lake in Azilda - just 10 mins Northwest of Sudbury, Ontario – and 4 hours North of Toronto via Highways 400 and 69. The island is only a short 5 minute boat ride from the Azilda boat ramp and backs on to a long stretch of undeveloped shoreline. Featuring great elevation and a solid base, the island boasts numerous choice locations for building your dream retreat - or potential to divide. The North side provides deep water access, while the South side provides a shallow, sandy bottom – perfect for swimming. Easy island access via boat or plane. Among the trees, blueberries thrive and cover much of the property. Whitewater lake is the home to True North Airways - providing Flight Training, Remote Fishing, Outpost Excursions, Nature Activities and Charters. Whitewater lake also is known for great fishing and is host to several amateur fishing tournaments. Fish species range from Smallmouth Bass to Northern Pike, Walleye and Yellow Perch, among others. If you are looking for a Private Island to escape to, with endless possibilities and ample private waterfront…look no further! A truly rare find for this price. A definite must-see! (id:50886)
RE/MAX Crown Realty (1989) Inc.


