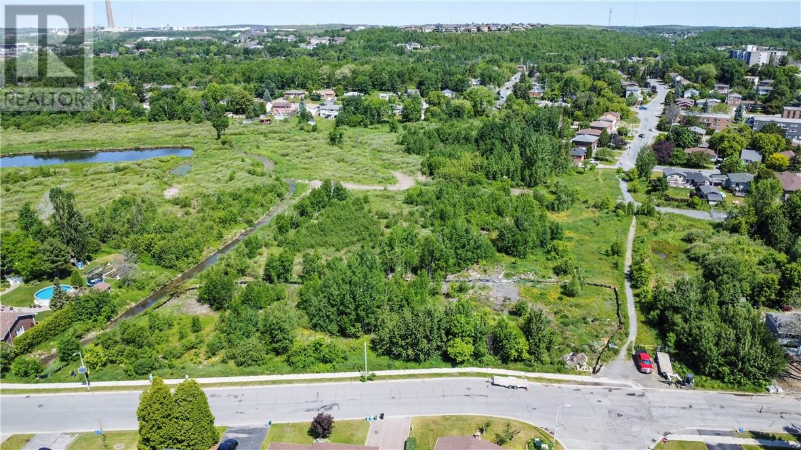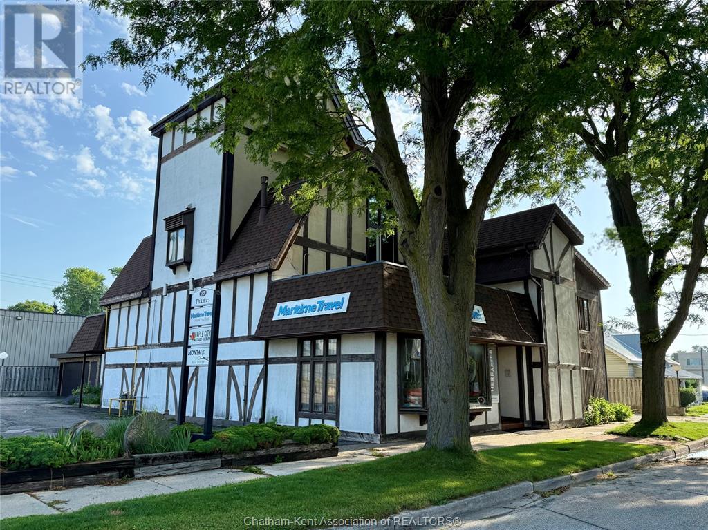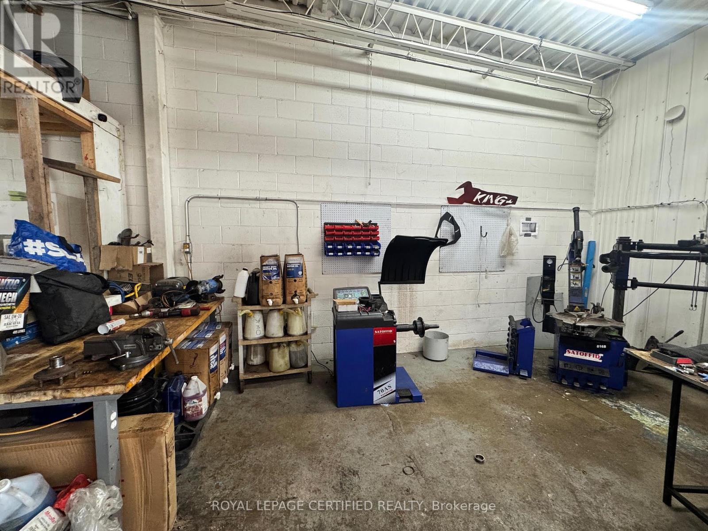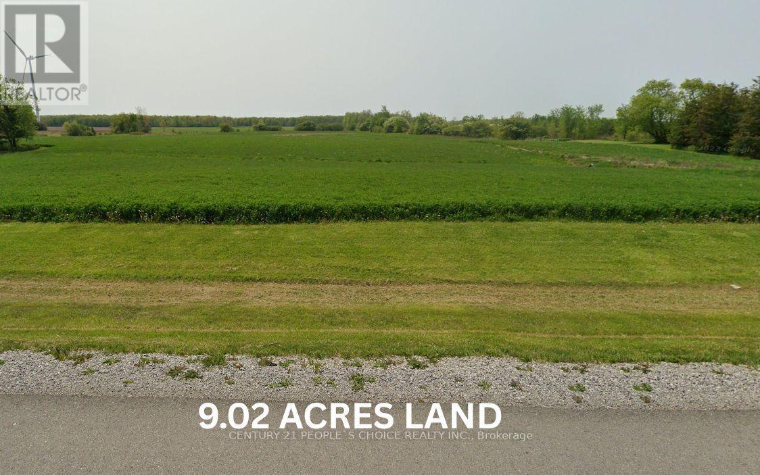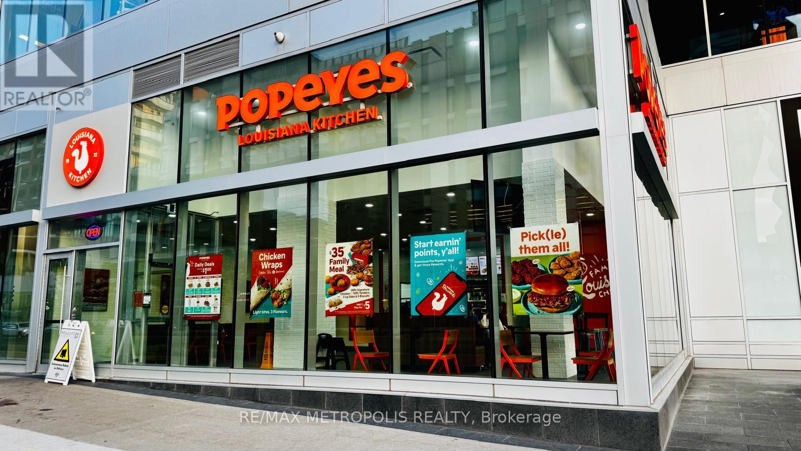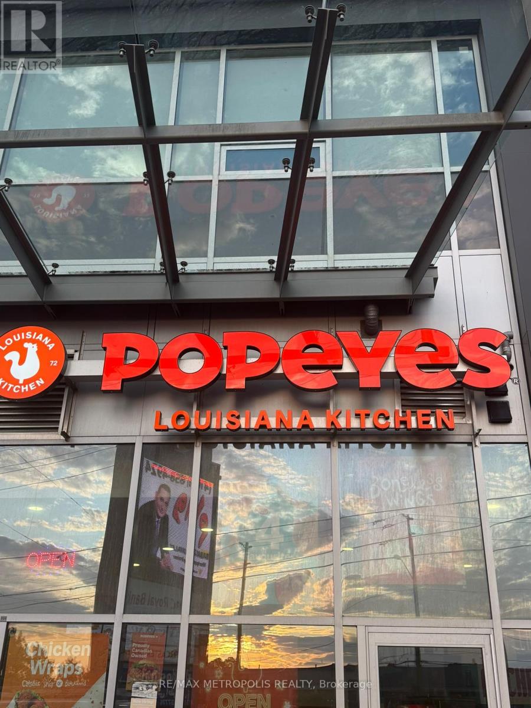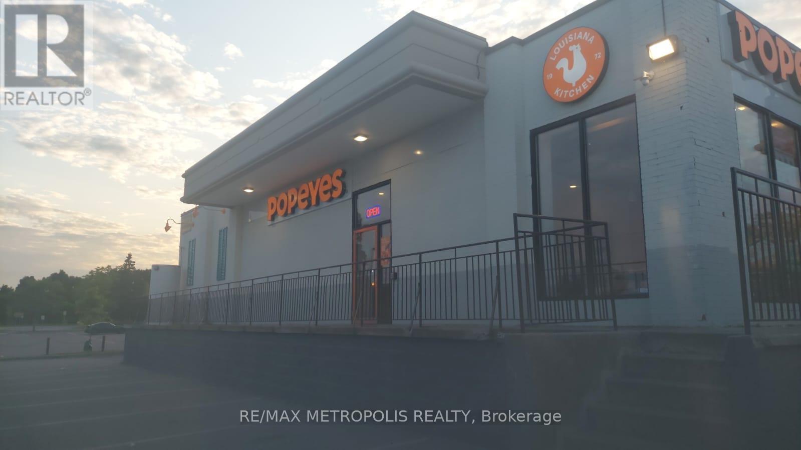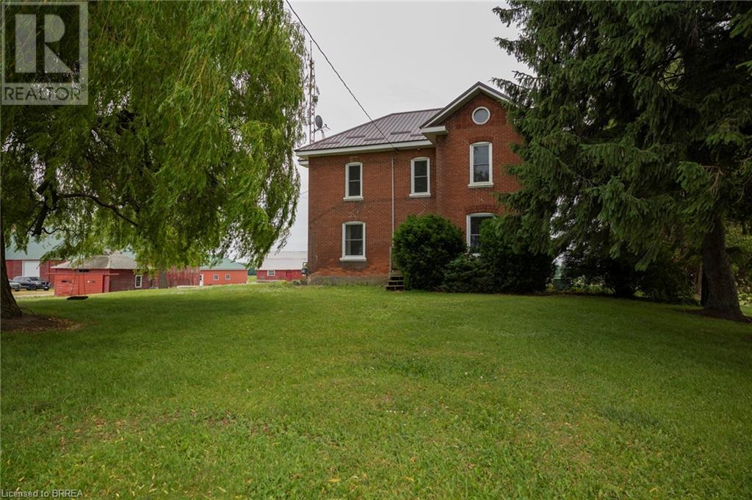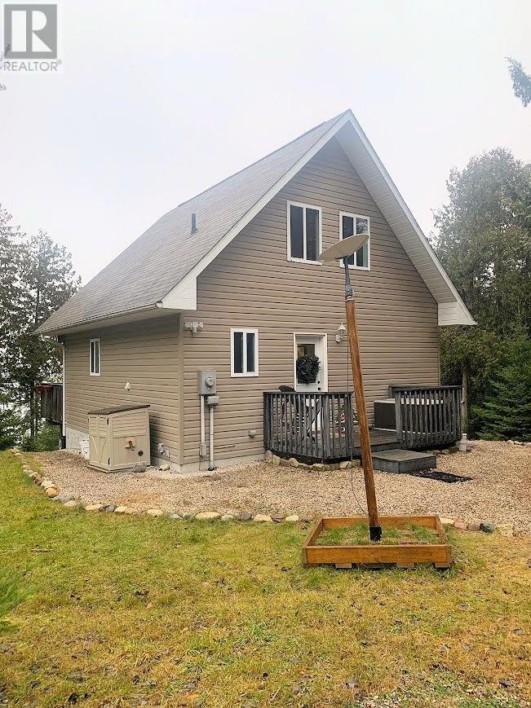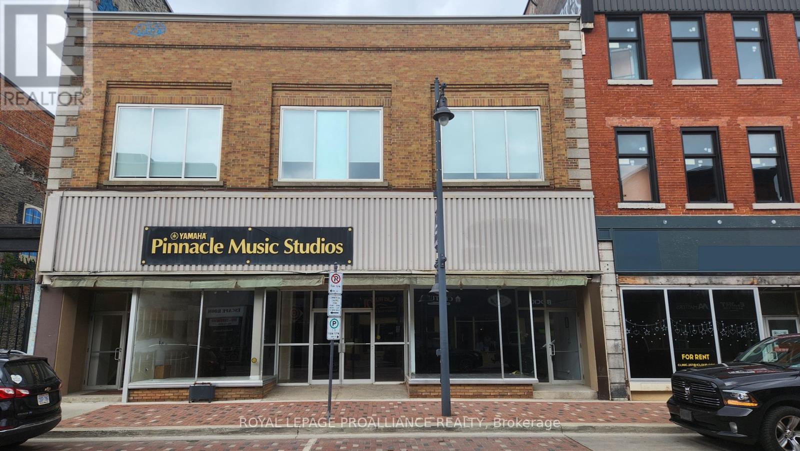1030 Lakeshore Road
Selkirk, Ontario
This property is nestled in the heart of cottage country in beautiful Selkirk Ontario. Steps from Lake Erie, enjoy relaxation as you watch the sunset over the lake. This property is move-in ready complete with all the furnishings needed to enjoy the quiet life. (id:50886)
Royal LePage State Realty Inc.
0 Arnold Street
Sudbury, Ontario
Residential Development Opportunity in the South End. Over 4 acres of environmentally approved land located at Arnold Street and Marcel Street. Ideal for builders or investors seeking a prime residential site in an established neighbourhood. 2 build sites including Arnold Street with 5 possible single family lots and a larger section at Yale & Marcel suitable for potential income property or single family home. The property comes complete with engineering recommendations for slab-on-grade construction using lightweight EPS raft foundation systems. Engineered solutions are in place to address frost protection, drainage, and long-term settlement. An Endangered Species Act permit has been issued, with all necessary environmental safeguards and mitigation measures approved to protect local habitat. (id:50886)
John E. Smith Realty Sudbury Limited
35 Thames Street
Chatham, Ontario
FANTASTIC LOCATION – JUST STEPS FROM THE RIVER & A 5-MINUTE WALK TO DOWNTOWN! This distinctive commercial space is part of a charming building that has undergone a thoughtful and stylish transformation in recent years—and the roof and exterior are getting a makeover this summer to further elevate its appearance and functionality. It’s a prime opportunity for new tenants looking to launch or expand their business in a vibrant and growing area. The front unit features approximately 1,000 square feet with a large window display, ideal for businesses that thrive on visibility and foot traffic. There is also the potential to add an additional 1,000 square feet, offering flexibility for future growth. Perfect for a wide range of uses—professional services, health and wellness, creative studios, or retail. With shared parking right at the door and a walkable location close to downtown amenities, this space is as convenient as it is inviting for both staff and clients. Contact me today for full details—don’t miss your chance to be part of this revitalized, high-potential commercial hub! (id:50886)
Nest Realty Inc.
110 Judd Drive
Simcoe, Ontario
Model Home For Sale! Ready for Immediate Possession. Welcome to 110 Judd Drive! The Beautifully built Model Home by Van El Homes is move in ready - 2,553 total sq ftg. bungalow with finished basement offers 3 bedrooms + 3 bathrooms in the Ireland Heights Development. Fully finished lower rec room, bedroom and bathroom. Features include: fully sodded lots, gas line for exterior BBQ, asphalt driveway, 9' high ceilings on main floor, gas fireplace, engineered hardwood floors and ceramic floors, shower in ensuite to be tiled and includes glass door, all countertops to be quartz, kitchen island, ceramic backsplash. Main floor laundry room, covered porch, central air, garage door opener, roughed-in bath in basement, crown mouldings, exterior pot lights, double car garages. Other models available for viewing, call for your private tours. (id:50886)
Royal LePage Action Realty
61 Mill Street
Woodstock, Ontario
Auto repair shop (((A Turn-Key Business)))) Situated in the heart of Woodstock, the shop lighting was upgraded in 2023, A/c heat pump in 2023. Rent 2200 plus Hst long term new lease to be provided Unit is spacious with two entrances with ample parkings which can be used for car sale business too. Two Car hoist one installed in 2024, solid customer base and steady income, Located very close to 401 highway on a busy street excellent visibility and accessibility. With a proven track record, this auto is limitless with time. (id:50886)
Royal LePage Certified Realty
3718 Rainham Road
Haldimand, Ontario
Potential ! Potential !! Incredible Opportunity to own Desirable 9.02 Acers Residential Building Lot , 319.98Ft Of Paved Road Frontage . Located Mins west Of Selkirk - 45 Min From Hamilton, Hwy 403 - 15 Mins East Of Port Dover - Near Lake Erie. Paved Road Frontage Enough Acreage For "Small Hobby Farm". Driveway W/Culvert Installed & Utility N/Gas At/Near Lot Line. Possible to Build Dream Custom Home !!! (id:50886)
Century 21 People's Choice Realty Inc.
169 Enterprise Boulevard
Markham, Ontario
Well established Name Brand franchise for sale in a busy plaza. Business running efficiently with potential of more growth. This is a perfect opportunity to take over an exciting successful business. (id:50886)
RE/MAX Metropolis Realty
7163 Yonge Street
Markham, Ontario
Well Established high volume name brand Franchise Restaurant in a busy Plaza, only a year old, excellent location. (id:50886)
RE/MAX Metropolis Realty
5500 Lawrence Avenue E
Toronto, Ontario
Name Brand Franchise business, High Volume low rent, great location, excellent opportunity to take over a running business (id:50886)
RE/MAX Metropolis Realty
1746 Windham Road 2
Scotland, Ontario
Stately 2 storey country home with double car detached garage on a 0.94-acre country lot just south of Scotland. Complete with 3 massive bedrooms (could be divided into more), 1.5 gleaming baths, spacious principle rooms with soaring ceilings & huge windows allowing tons of natural light, beautiful flooring, trim and doors. The sprawling country kitchen is a cook and entertainers dream, with ample prep room and lots of counter and cupboard space. From the kitchen you have easy access to the dining/living and mud rooms and the lovely, covered side porch. The second floor houses the three bedrooms and spa like bathroom with soaker tub. Love countryside views? This property has those too, with hundreds of acres of well cared for neighbouring farmland as far as the eye can see. An extra long, private driveway offers parking for many vehicles. Live the countryside lifestyle today! Book your private viewing before this opportunity passes you by. *Taxes yet to be assessed. (id:50886)
RE/MAX Twin City Realty Inc
664 Water Street
Meldrum Bay, Ontario
Meldrum Bay waterfront home is situated on a heavily wooded 1.5 acre lot with 199 feet of frontage on the pristine waters of the North Channel of Lake Huron and offers the seclusion of the western end of Manitoulin Island. The chalet was built in 2008 to bring the natural beauty of the surroundings into the house. All the 2 x 6 framing is solid wood and sheathed in plywood. The IKEA kitchen has a birch butcher block countertop. The 1000 square feet sits on a full insulated basement. The well water is state-of-the-art treated. The main level with a full bath and guest room includes the kitchen, dining and living areas with three patio doors opening to a 10 x 24 feet deck. The main suite takes up the entire second floor with an office area and half bath with patio doors facing the water and opening to a private deck. Welcome to 664 Water Street. $519,000 (1662) (id:50886)
Manitoulin Realty Inc.
261 Front Street
Belleville, Ontario
Over 5000 square feet of main level retail/office/service space for lease. Well located in the middle of downtown Belleville. Space features floor to ceiling windows and hardwood flooring. 3300 square feet of lower level storage space also available. Additional rent estimated at $3/sf. Tenant pays heat and hydro. (id:50886)
Royal LePage Proalliance Realty


