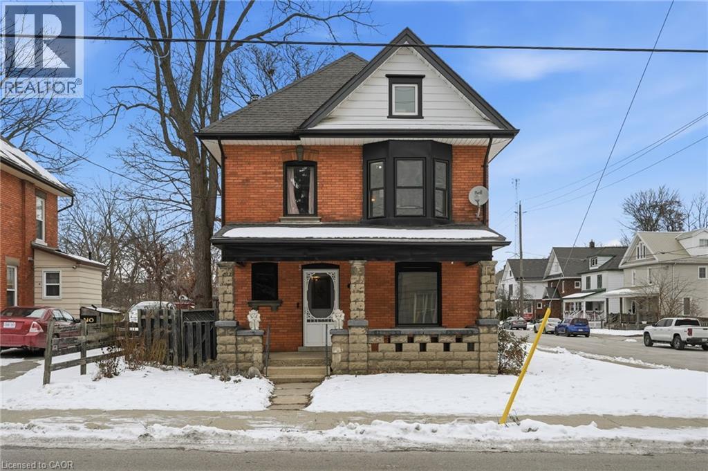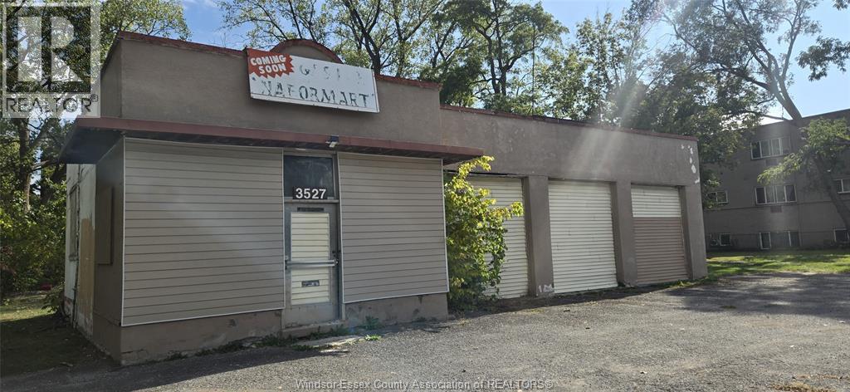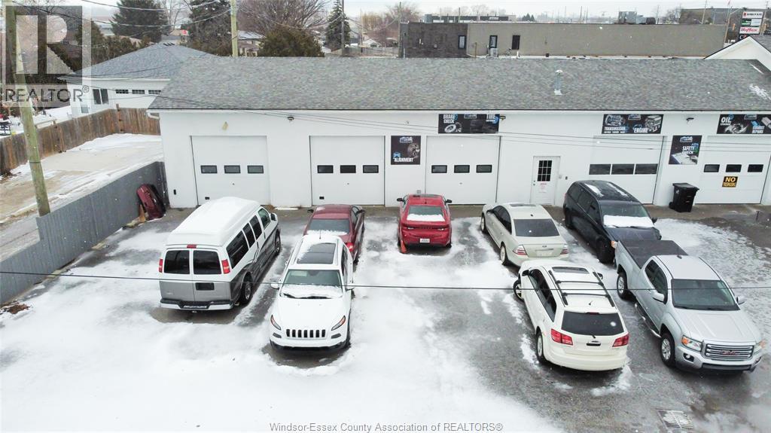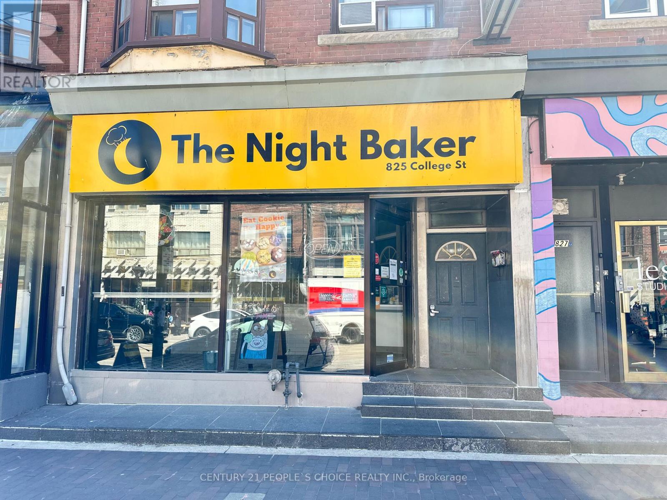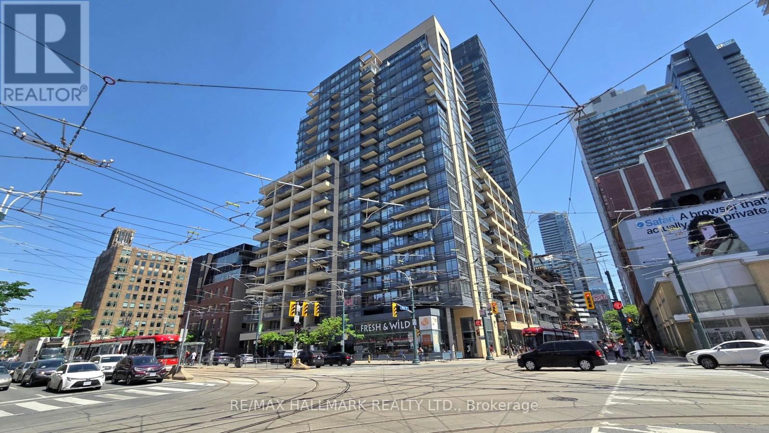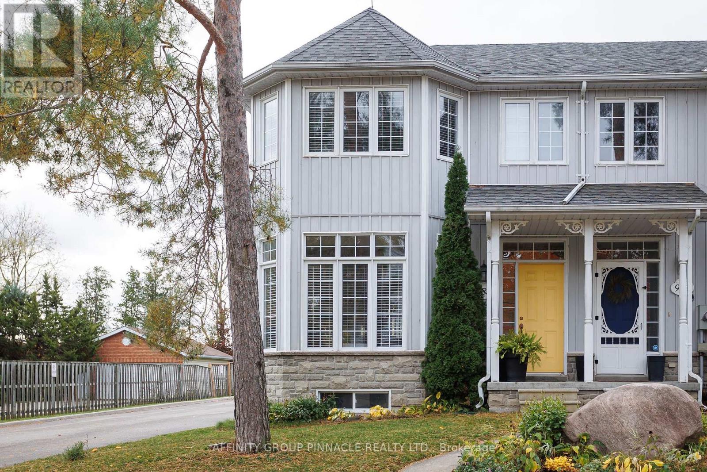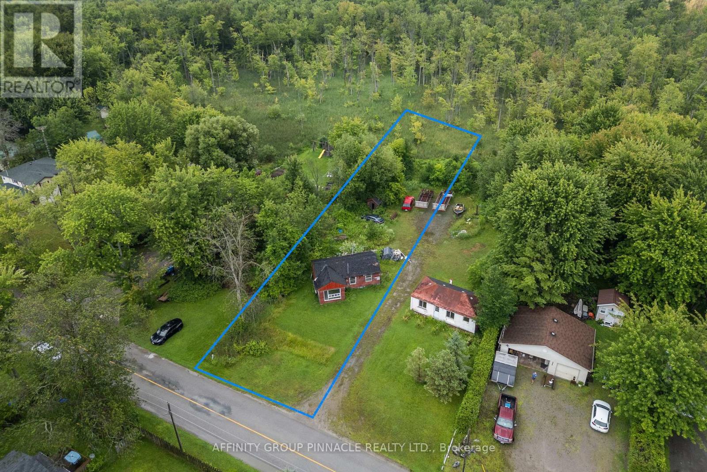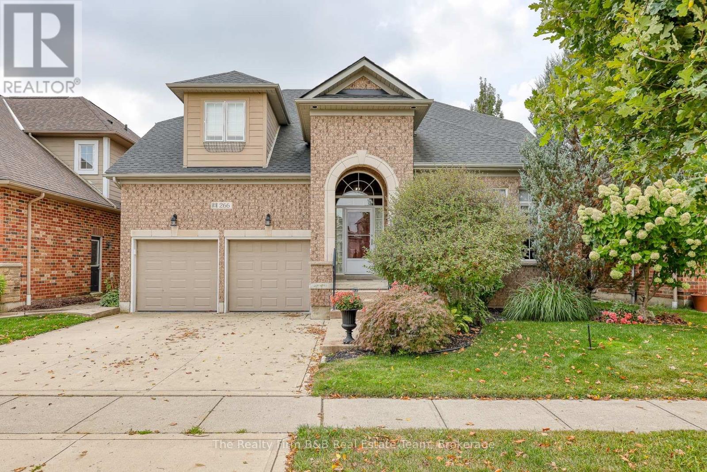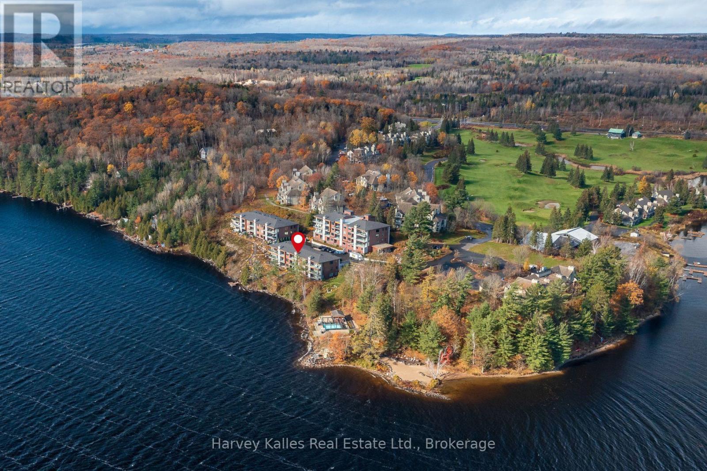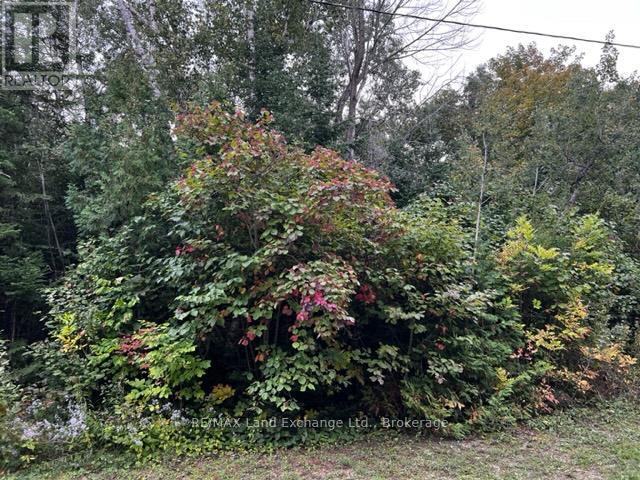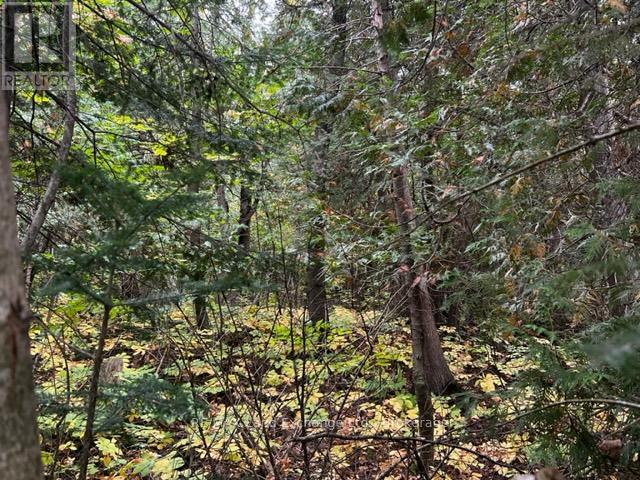39 Stanley Street
Simcoe, Ontario
Step into the warmth and charm of 39 Stanley Street, a beautiful two-and-a-half-storey century home designed for growing families who crave space, character, and convenience. With five bedrooms and two bathrooms spread across more than two thousand square feet, this home pairs its original craftsmanship with thoughtful modern touches. Admire the glow of the original strip flooring, the richness of the oversized wood baseboards, and the elegance of solid pocket doors that tell the story of another era. The updated kitchen blends old and new with quartz counters, stainless steel appliances, and a welcoming layout perfect for family life. The newly finished basement offers flexibility for multigenerational living thanks to its own bathroom and private feel. Located within walking distance of downtown Simcoe and close to schools, shopping, the hospital, transit, and the Norfolk Golf Club, this home brings everyday convenience to your doorstep. Experience the blend of history, comfort, and community that this home offers. (id:50886)
RE/MAX Escarpment Golfi Realty Inc.
3527 Sandwich Street
Windsor, Ontario
Prime Land / with building is now available for an excellent opportunity for re-development . Former Auto repair shop business with building is situated on approximately 0.575 acres of land offering 134 feet of frontage on Sandwich St. minutes from the centre of the town of Sandwich . Building is deemed to be unsafe and at the end of its economical life. This site offers excellent exposure to high vehicular traffic with superior access and prominent exposure surrounded by many multi-residential properties , this property is ideally positioned for future multi unit residential development or commercial development as in a Food Convenience Store and Gas Bar which is under the Specific Zoning Exception ZDM.3 Buyer to verify all zoning and permitted uses , property with building is being sold ""as is"". Please call L/S further information. (id:50886)
Royal LePage Binder Real Estate
5906 Tecumseh East
Windsor, Ontario
Look no further than this easily accessible garage space for your storage, workshop or automotive related business needs. This location has up to 3 available garage bays at approximately 400 sq feet each in a convenient and easily accessible location on Tecumseh Road close to Jefferson Boulevard. Each bay is 15ft wide by 26.5 feet deep with a 9.5 foot bay door height. Lease is $1000/bay and is available immediately. Usage of the space must not conflict with the existing business on site. Call for more information and conditions. This would make a great potential location for window tinting or detailing business, storage, or general shop space. Utility cost to be negotiated based on usage and requirements. (id:50886)
Kw Signature
Keller Williams Lifestyles Realty
825 College Street
Toronto, Ontario
Opportunity Awaits You! This Bakery is a Turnkey Ready. It features Fully Renovated and a Cozy Atmosphere. All Baking Equipment and Tools are included, just walk in and start baking! Amazing Location For A Great Business Opportunity! Situated in a high-traffic area with plenty of foot traffic, Very Close To Schools, Commercial Offices, Business, Retails, Residential, Public Transit, Many Loyal & Walk-In Customers In Highly Populated Area and Large Delivery Area. The Unit has a washroom, huge office area, spacious stockroom, and parking space. The Night Baker and Brand is Not For Sale, only the chattels and fixtures within the leased premises are being sold. (id:50886)
Century 21 People's Choice Realty Inc.
414 - 438 King Street W
Toronto, Ontario
Welcome to The Hudson, where luxury meets convenience in the heart of Toronto! This residence offers an array of desirable amenities, highlighted by Club Hudson. Dive into fitness in your double-height, well-equipped gym, unwind in the steam rooms, or challenge friends in the billiard room. Host gatherings in the media room or lounge in the bar area. This 1-bed, 2-full bathroom unit boasts 9ft ceilings and large windows giving lots of natural light. With everything at your doorstep, living at The Hudson means effortless access to the best of Toronto. Step outside to a world of downtown excitement from clubs and restaurants in the entertainment district to plays and concerts at nearby theaters and concert halls. Don't miss out on sports and events at Rogers Centre and Scotiabank Arena or catch a movie on John Street. Your backyard is the epitome of urban living. **EXTRAS** Clothes washer and dryer, oven, dishwasher, build-in storage space at front door, range hood and fridge (id:50886)
RE/MAX Hallmark Realty Ltd.
983 Lake Drive E
Georgina, Ontario
Discover this stunning executive freehold townhouse, ideally situated in Jackson's Point. This bright end unit offers the perfect blend of comfort and convenience, within walking distance to Lake Simcoe, The Briars Golf Club, public transit, shopping, and restaurants.The open concept main floor features gleaming hardwood flooring and a spacious kitchen with abundant cabinetry and pantry space, all set beneath elegant 9-foot ceilings. The dining and kitchen area is accentuated by a cozy three-sided gas fireplace and offers a seamless walk-out to the rear deck and detached garage.A finished basement provides a versatile recreation room, perfect for entertaining or relaxing. Upstairs, the primary bedroom boasts a generous walk-in closet and a luxurious four-piece ensuite complete with a classic claw foot tub and walk-in shower. There is also a large secondary bedroom, featuring its own four-piece ensuite and walk-in closet, ideal for guests or family. This beautifully maintained townhouse provides executive living in a sought-after lakeside neighbourhood. (id:50886)
Affinity Group Pinnacle Realty Ltd.
1 & 4 - 2559 Lakeshore Drive
Ramara, Ontario
Opportunities awaits with this 50 foot lot directly across from Lake Simcoe! Attention Developers!!! Stunning western lake views with gorgeous sunsets. Purchase individually or alongside the neighbouring property. Close to boat launch, beaches and trails - build your dream home out of the city or bring the trailer and enjoy your own slice of paradise! Neighbouring property also for sale, buy together or on its own. **EXTRAS** Existing structures not habitable - no water, septic, hydro or heat and significant damage to the structure (id:50886)
Affinity Group Pinnacle Realty Ltd.
266 Fairway Road
Woodstock, Ontario
Welcome to 266 Fairway Rd, nestled in the sought-after Village of Sally Creek Adult Lifestyle Community. Here, you will enjoy countless amenities right at your fingertips, including a welcoming Community Centre for social events, family gatherings, and more all for a very modest monthly fee. This exclusive location is second to none, offering peace, privacy, and a select community lifestyle. From your upper sunroom or lower covered deck, you can take in the natural beauty of Sally Creek Golf Course, along with regular visits from deer and other wildlife. The area also features scenic walking trails, Cowan Park, and is within walking distance of the Brickhouse Brew Pub. This spacious bungaloft offers the functional layout so many buyers are searching for. The main floor features a bright eat-in kitchen and a formal dining area, along with an open-concept great room with soaring ceilings and walkout to the sunroom complete with an electric heater to extend the seasons. The large primary bedroom includes a bay window and walkout to the deck, the perfect spot for morning coffee. Rounding out the main level are convenient laundry facilities and a 2-piece bath. Upstairs, a generously sized bedroom and 4-piece bath make for an ideal guest suite. The fully finished walkout basement expands the living space with additional bedrooms, another 4-piece bath, and a huge recreation room filled with natural light, heated tile floors, and direct access to the covered patio with drip ledge above. Additional highlights include all appliances and window coverings, updated shingles (2022), new furnace and water softener (2024), plus beautifully landscaped grounds supported by a 6-zone irrigation system. The double-wide concrete drive leads to a tall double garage, complete with a 4-post car hoist system. Don't miss your chance to own one of the finest homes on the golf course in this sought-after community! (id:50886)
The Realty Firm B&b Real Estate Team
0 Lynx Lake Road
Huntsville, Ontario
Welcome to your private 38-acre retreat, perfect for nature lovers and outdoor enthusiasts! Nestled in a serene and picturesque setting, this expansive property boasts a charming, rustic tongue-and-groove cabin that offers a cozy getaway. The cabin features a loft, one bedroom and comes fully furnished, ready for immediate use. Enjoy the warmth and ambiance of a fireplace, making the cabin a perfect escape for all seasons. While the cabin does not have running water, it is equipped with electricity powered by a generator. An outhouse is located on the property for convenience. Additionally, an envelope has been obtained for a 3/4-acre building site, offering the ideal space for a driveway, well, and septic system, should you wish to expand or build a new home. This property is a rare opportunity to own a large, versatile piece of land with endless potential, whether you're looking for a weekend getaway or a future dream home site. (id:50886)
Keller Williams Experience Realty
306 - 727 Grandview Drive
Huntsville, Ontario
Unwind in a luxurious, low-maintenance condo designed for professional couples or individuals seeking a serene lakeside lifestyle where every amenity has been tailored to enhance your living experience and all utilities and condo fees are included in the rental price. The Edgemere, Suite 306, boasts an expansive 1300+ sft floor plan accentuated by carefully curated colours, textures, and finishes that radiate luxury. The kitchen is nothing short of gourmet, featuring a Miele range, panel-ready built-in refrigerator and dishwasher, a large island and ample storage. Awaken in your bright primary suite, where you'll find a remarkable 5-piece ensuite with a soaker tub and a spacious walk-through closet plus breathtaking, south-facing long lake views over Fairy Lake. A versatile second bedroom, office, or den provides the ideal space for guests or an inspiring home office environment.Step onto your private balcony with the most spectacular lake views and fire up the gas BBQ for an intimate dinner under the stars. Enjoy the warmth of radiant in-floor heating throughout your spacious suite. With one designated underground parking space plus visitor parking, coming and going is effortless. Take a dip in the outdoor infinity pool or stroll along your shores of Fairy Lake, complete with a private sandy beach and several acres of breathtaking nature trails for leisurely exploration right in your backyard. Residents of this exclusive community enjoy access to shared amenities, including a beach area on Fairy Lake, a seasonal outdoor infinity pool, a well-equipped gym, a rooftop terrace, a community room perfect for social gatherings, plus a guest suite available for family or friends to rent when they visit. With abundant on-site amenities and proximity to nearby golf courses and skiing, this executive retreat offers the ultimate year-round lifestyle. Unit can be available furnished, or unfurnished. (id:50886)
Harvey Kalles Real Estate Ltd.
5 Shore Road
Saugeen Shores, Ontario
Seller will consider holding mortgage with 10% down payment. If you love the sunsets, Lake Huron is only a short 555 ft. walk from this superb property. Located at the north end of Southampton and directly across the road from the lakefront homes, this will make the perfect spot for your new home or escape. Servicing has been completed for your builder to start the construction of your dream. A tree retention plan will ensure that the natural beauty of this site is maintained. Contact the building department to confirm the requirements of the site plan and the building requirements. Take a relaxing drive and see if lakeside living is in your future. $10,000 discount available for a 2025 closing. (id:50886)
RE/MAX Land Exchange Ltd.
6 Shore Road
Saugeen Shores, Ontario
Lakeside living without the lakefront cost.Servicing has been completed to start you on your journey to living near the shore of Lake Huron . At only 520 ft. from the waters edge, you will be able to enjoy the sunsets and fresh westerly breezes. A tree retention plan and site plan control will keep this property in it's natural state. Only 5 minutes the downtown but a world away from the noise and stress. Take a drive and see what the future can hold for you. Seller will consider builder's terms for qualified buyer. Close this transaction in 2025 and get a $10,000 discount. (id:50886)
RE/MAX Land Exchange Ltd.

