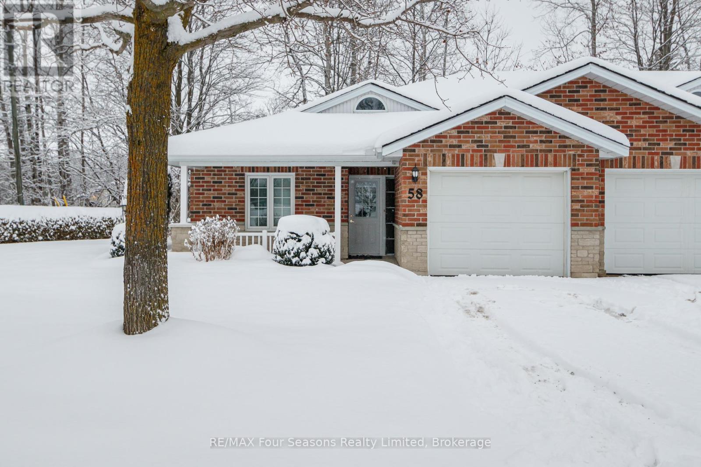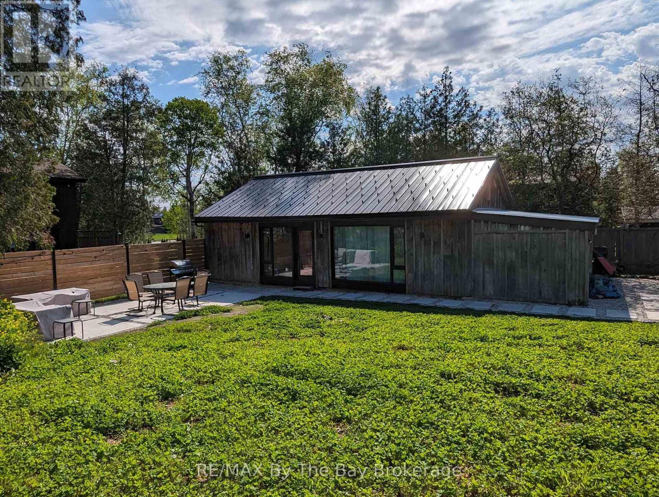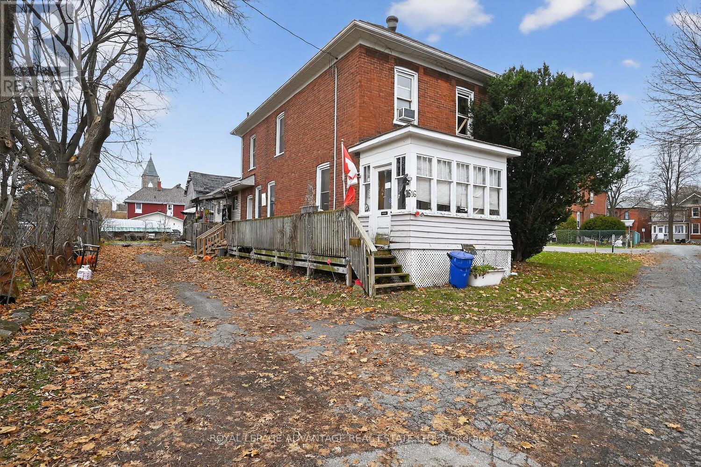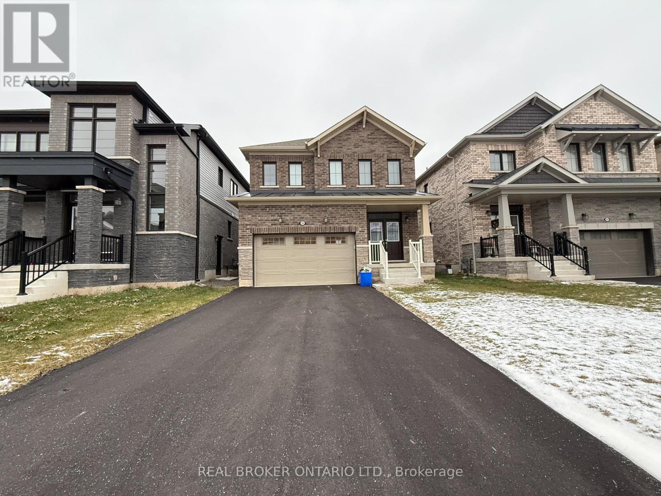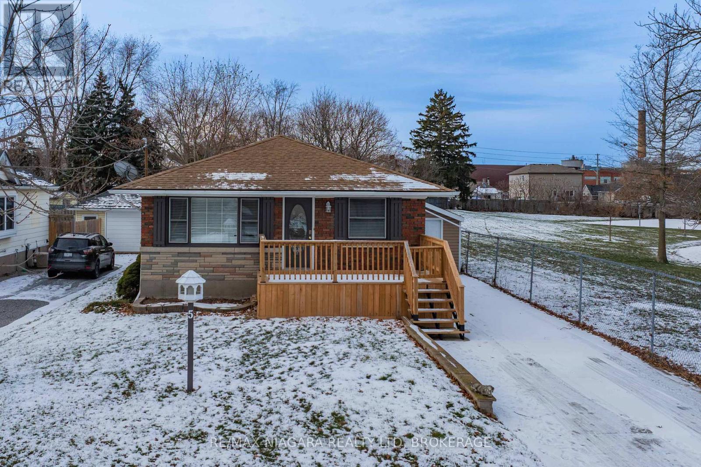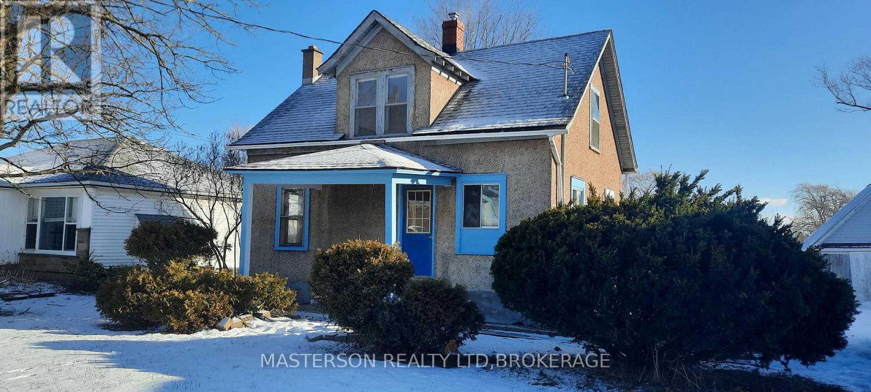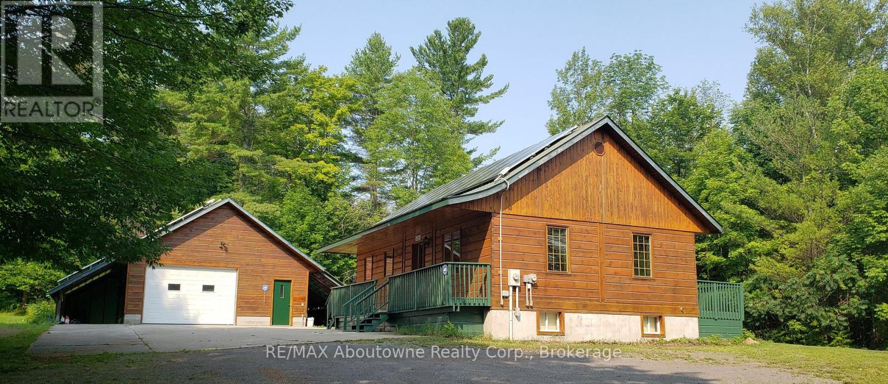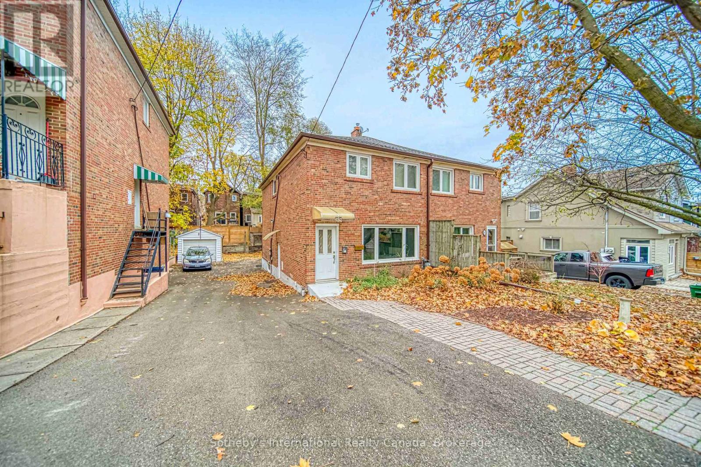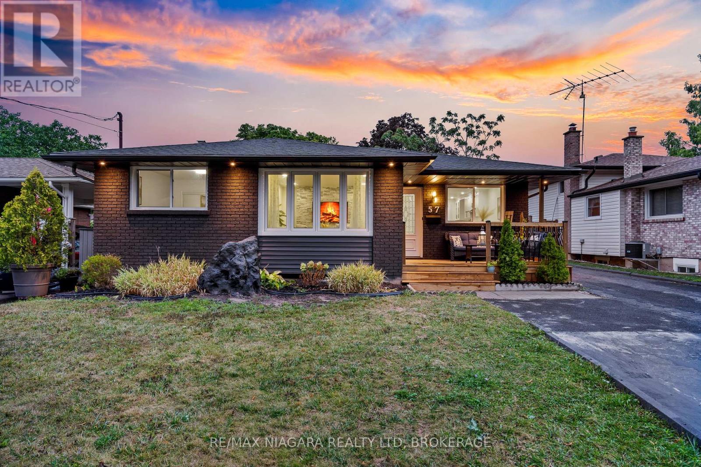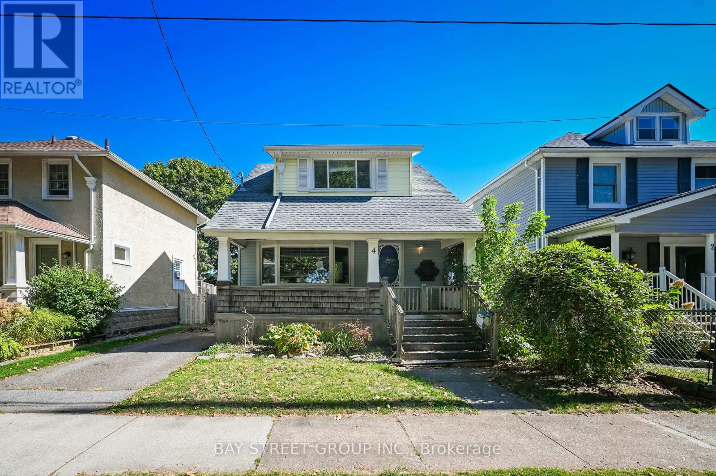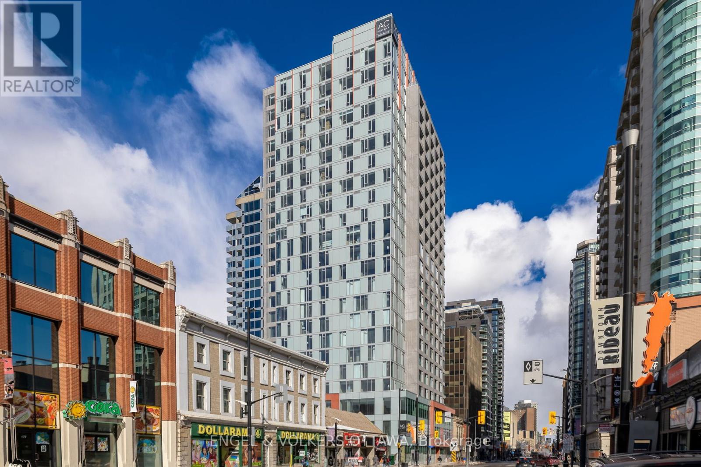58 - 275 Huron Street
Clearview, Ontario
Welcome to Huron Meadows - a well-maintained and welcoming adult life lease community with 58 units. This spacious 2 bedroom, 2 bathroom end unit offers 1,175 sq. ft. of living space, making it the largest model in the community. Features include a covered front porch, an attached single-car garage, heated 4-season sunroom, and a bright, comfortable layout. Residents enjoy access to a clubhouse with space for gatherings, activities, and a small library. A wonderful opportunity to enjoy quiet, low-maintenance living in a friendly community. (id:50886)
RE/MAX Four Seasons Realty Limited
117 Glenlake Boulevard
Collingwood, Ontario
Beautifully Renovated Bungalow for Lease Available Immediately! Utilities are extra.This bungalow features 2 bedrooms and 1 bathroom. Spacious primary bedroom with built in closets. Cozy living room with electric fireplace. Large kitchen with stainless steel appliances. Large concrete patio outside to enjoy the summer months. Located on large lot with mature trees. (id:50886)
RE/MAX By The Bay Brokerage
87 Main Street E
South Dundas, Ontario
SUCCESSFUL SHAWARMA BUSINESS LOOKING FOR AN ENERGETIC PERSON TO MAINTAIN AND GROW THIS SUCCESSFUL BUSINESS. THE SALE OF SHAWARMA DEPOT INCLUDES THE BUILDING AND ALL THE NEW EQUIPMENT TO CONTINUE OR MODIFY THE EXISTING BUSINESS. Located in the Centre plaza of the Clock Tower in the beautiful village of Morrisburg. (id:50886)
RE/MAX Hometown Realty Inc
16 Mary Street N
Smiths Falls, Ontario
Nestled in the charming town of Smiths Falls, this 2-storey brick home, built circa the 1900s, awaits its next chapter. It beautifully blends historic character with the functional advantage of a newer main-floor addition featuring a primary bedroom, 3-piece bath, and dedicated laundry area, offering ideal main-floor living. The remainder of the main level features a large eat-in kitchen, a spacious living room, a versatile den/dining room. Upstairs, three additional bedrooms and a 4-piece bath complete the private quarters. The home possesses a solid structure and timeless appeal, providing the perfect canvas for the discerning buyer eager to infuse their own style and contemporary finishing touches throughout. Outside, enjoy generous parking and the significant bonus of the vacant lot directly across the street included in the sale. The large storage space, complete with a loft, offers tremendous potential for restoration into a magnificent workshop or garage. With its established history and room for cosmetic personalization, this property represents a unique opportunity to create a personalized dream home in a desirable location. (id:50886)
Royal LePage Advantage Real Estate Ltd
90 Sunflower Crescent
Thorold, Ontario
Step into this charming 2-storey detached home featuring 4 spacious bedrooms, 2.5 bathrooms, and convenient upstairs laundry, where an inviting open-concept layout with a cozy fireplace fills the bright, naturally lit living areas and bedrooms with warmth, complemented by a double garage with parking for 2 and a driveway that accommodates 4 additional vehicles, plus a full basement for ample storage, all perfectly situated near Niagara College, primary schools, shopping malls, and grocery stores-creating an ideal blend of comfort, style, and everyday convenience for families, students, or anyone seeking a well-rounded place to call home. (id:50886)
Keller Williams Complete Realty
5 St Peter Street
St. Catharines, Ontario
Discover the income potential and unmatched versatility of this solid brick bungalow at 5 St. Peter Street. Perfectly positioned with no rear or side neighbours, the property backs directly onto Maplecrest Park, offering exceptional privacy and a natural backdrop rarely found at this price point.Inside, the main level features a bright, well-kept 3-bedroom layout, ideal for owner-occupancy. The real advantage lies below: a fully self-contained in-law suite with its own private entrance, full kitchen, bedroom, THREE full bathrooms, separate laundry, and generous storage. Whether you're looking to offset your mortgage, host extended family, or create a dual-living setup, this suite delivers flexible, turnkey opportunity.With a covered patio, fenced yard, and concrete driveway for multiple vehicles, this home checks every box for smart buyers seeking cash flow, privacy, and long-term value. (id:50886)
RE/MAX Niagara Realty Ltd
2198 Stevensville Road
Fort Erie, Ontario
Just under 1/2 an acre property with R2 zoning... 66x320ft lot with no rear neighbours. Located between Niagara and the shores of Lake Erie. .Work has been done to reinforce the foundation and some new windows were recently installed. (id:50886)
Masterson Realty Ltd
914 Skootamatta Lake Road
Frontenac, Ontario
Charming Log-Sided 2 Bedroom Home for Lease - Near Cloyne Rare opportunity to lease this beautifully maintained 2-bedroom, 1-bath log-sided home with a detached garage, set on a picturesque lot just north of Cloyne. Enjoy the outdoors with a large front porch and a new rear deck featuring a walkout from the kitchen-perfect for relaxing or entertaining. Inside, the home features updated flooring (2022) and modern stainless steel appliances, including a fridge and stove. The unfinished basement provides ample space for storage.This home was built in 2001 and is ideally located near North Addington Education Centre, and just a short drive to Lower Mazinaw Lake, the Marina, and Skootamatta Lake-ideal for those who appreciate a peaceful, rural lifestyle. We are seeking a qualified tenant familiar with rural living, as the property operates on a well and septic system. Additional Details: Utilities are NOT included (tenant's responsibility) First and last month's rent required upon acceptance ,Credit check, proof of employment, and recent bank statement to accompany offer . Landlord will use one space in the garage for seasonal boat storage (id:50886)
RE/MAX Aboutowne Realty Corp.
Lower - 35 Bellhaven Road
Toronto, Ontario
Lovely Woodbine Corridor and Upper Beaches neighbourhood. Great for young professional or couple. Looking for the convenience of a condo in a residential neighbourhood? This is it! Just steps from shopping, dining, and transit, with the beach only a 5-minute drive away. Lower level of three (3) unit home. Shared entry on side with access to shared laundry. Open living room with space for desk area or dining table, adjacent full kitchen. Bedroom with large closet and extra storage throughout the unit and includes a four (4) piece bathroom. Rent conveniently covers all utilities (excluding internet and tenant's insurance). Currently vacant, ready for immediate move-in! Permitted street parking available. (id:50886)
Sotheby's International Realty Canada
57 Woodrow Street
St. Catharines, Ontario
Welcome to 57 Woodrow Street, nestled in the sought-after Secord Woods neighbourhood of St. Catharines, an area known for its family-friendly atmosphere, schools, parks, shopping, and every amenity right at your doorstep. This beautifully renovated home offers modern style, functionality, and comfort from top to bottom. Step inside your new front door (2025) and be impressed by the sleek finishes, including new luxury laminate flooring and elegant 12"X24" tiles (2024), new pot lights (2025), and contemporary design details throughout. The main level features a bright, open-concept layout, fireplace feature wall in the living room, spacious dining area and a brand-new kitchen (2025), complete with stainless steel appliances, stylish cabinetry, and plenty of space for entertaining. Additional upgrades include: bathroom (2024), doors, windows and walk out (2025), new front porch and back deck (2025), driveway sealing (2025), exterior paint (2025), shingles (2020) and a new furnace (2025), giving you peace of mind for years to come. The fully finished in-law suite with its own separate entrance is a standout feature, perfect for multi-generational living or rental potential. This lower-level space has been completely renovated and includes egress windows, two additional bedrooms, a modern kitchen, and living area. Outdoors, you'll love the great curb appeal, large deck, and fully fenced backyard, a private retreat ideal for summer barbecues and family gatherings. No detail has been spared, this home will the envy of friends and family and needs nothing but to move right in! (id:50886)
RE/MAX Niagara Realty Ltd
4 Haig Street
St. Catharines, Ontario
Welcome to this well-maintained 3-bedroom home, ideally situated in the heart of Midtown St. Catharines, directly across from Alex Mackenzie Park, featuring tennis courts, a playground ,and a baseball diamond. Over the years, numerous updates have been completed, including kitchen cabinetry, bathroom, roof shingles, central air, and select windows, ensuring modern comfort and peace of mind. A true highlight of this property is the rare 17' x 20' detached garage with hydro and finished inside perfect for storage or workshop. This home is located within walking distance to Downtown, Market Square, Montebello Park, and an array of restaurants and entertainment options. With the redevelopment of the former General Motors sites underway, this location is poised for significant growth and long-term value. Easy access to major highways, shopping, and public transit makes this an exceptional opportunity to live in a vibrant and evolving community. The home is being sold "AS IS". (id:50886)
Bay Street Group Inc.
2107 - 199 Rideau Street
Ottawa, Ontario
*1 free month on a 13-month lease!* Welcome to MRKT Lofts, perched above the brand-new AC Hotel by Marriott in the heart of Ottawa's vibrant ByWard Market where modern urban living meets upscale hospitality. This never-lived-in, thoughtfully designed studio unit maximizes space and comfort with a bright, open-concept layout, a sleek kitchen featuring stainless steel appliances, and the convenience of in-suite laundry. Residents enjoy premium shared hotel amenities, including an indoor pool, sauna, fitness center, secure underground parking with bike storage, and 24/7 video surveillance for peace of mind. At street level, the AC Kitchen offers European-inspired breakfast options, while the AC Lounge provides a stylish setting to enjoy handcrafted cocktails and tapas in the evening. With a Walk Score of 99, this prime location places you steps from the city's best shopping, dining, and cultural hotspots, including the Rideau Centre, University of Ottawa, ByWard Market, LRT, and Parliament Hill. (id:50886)
Engel & Volkers Ottawa

