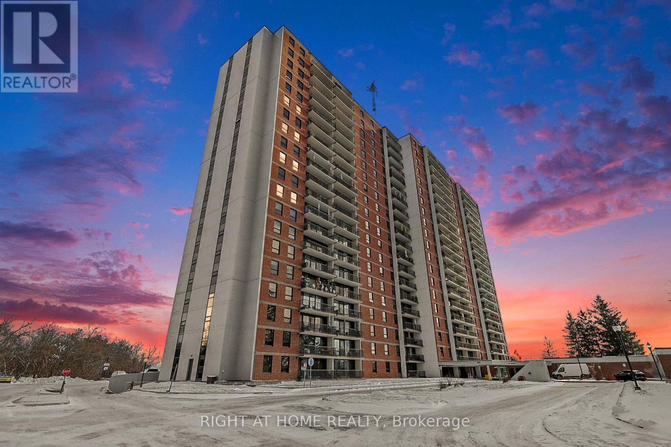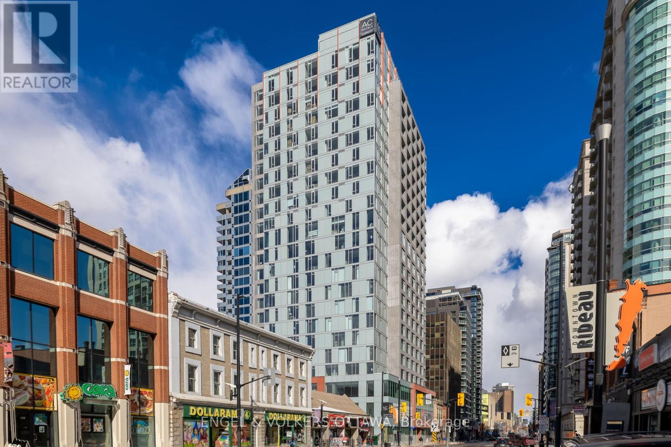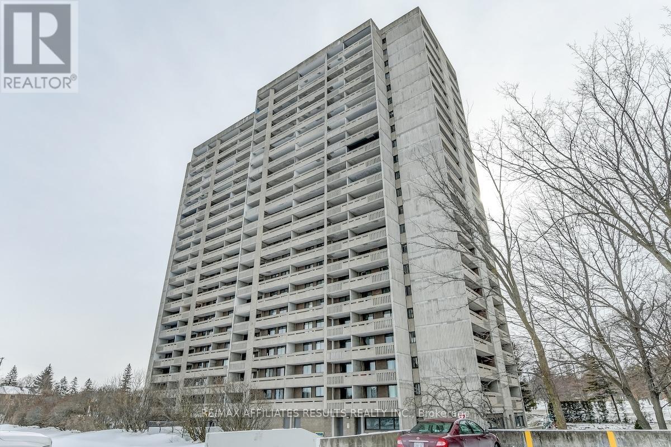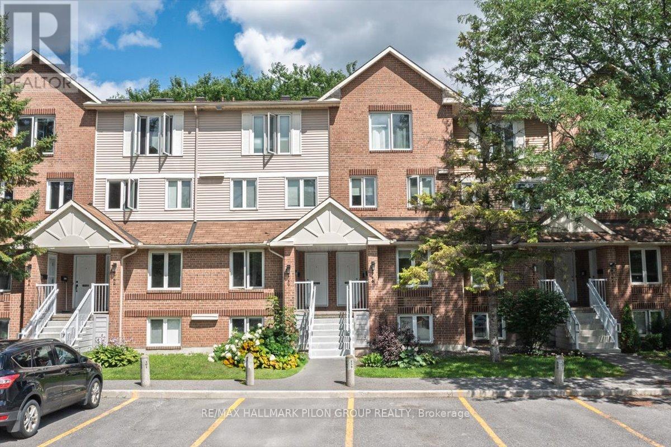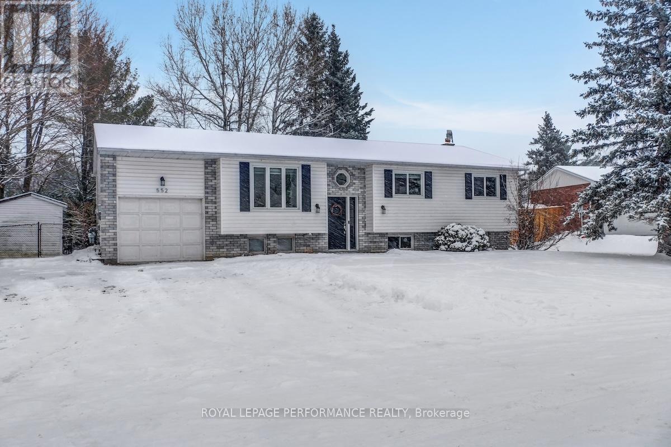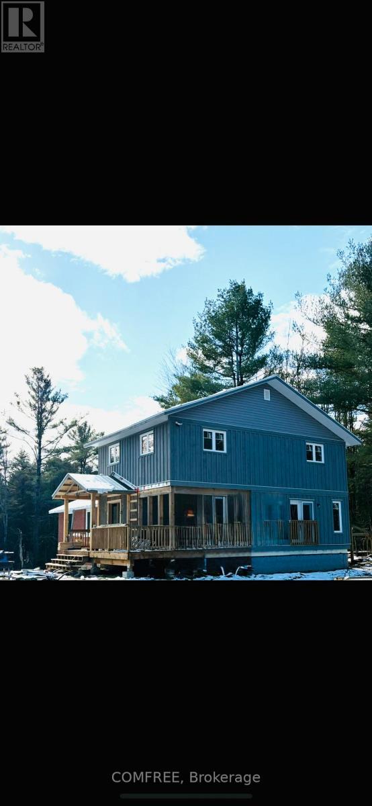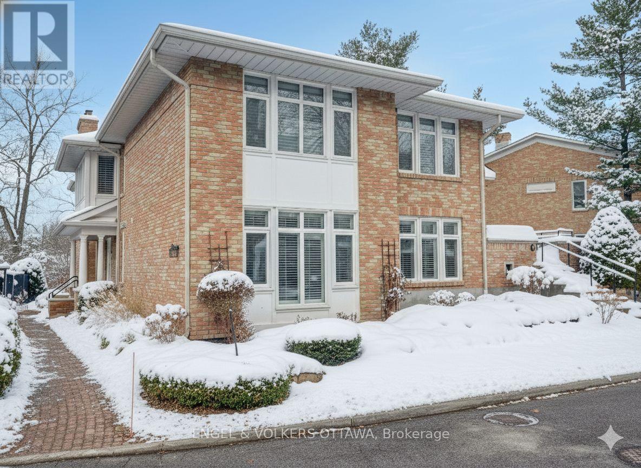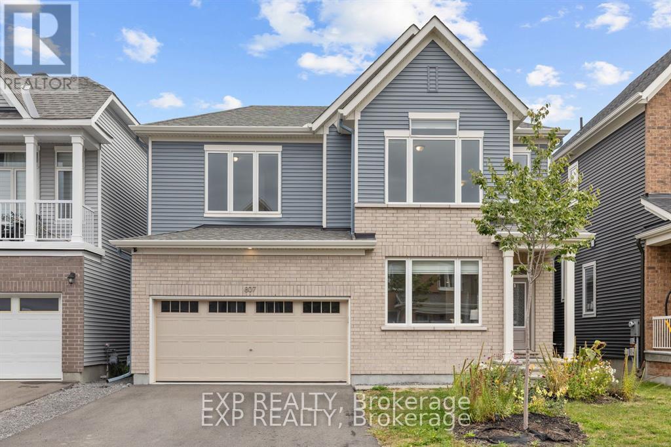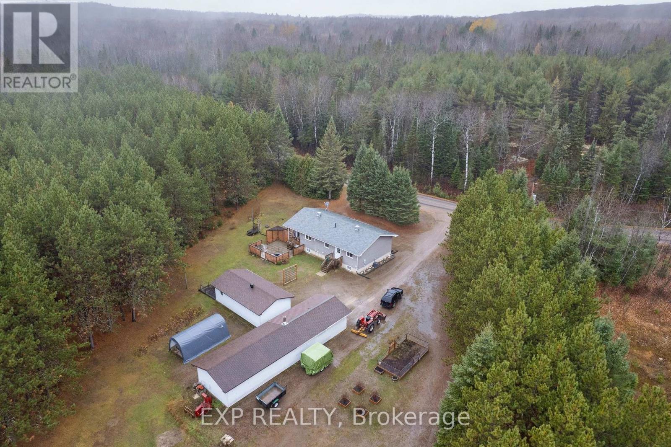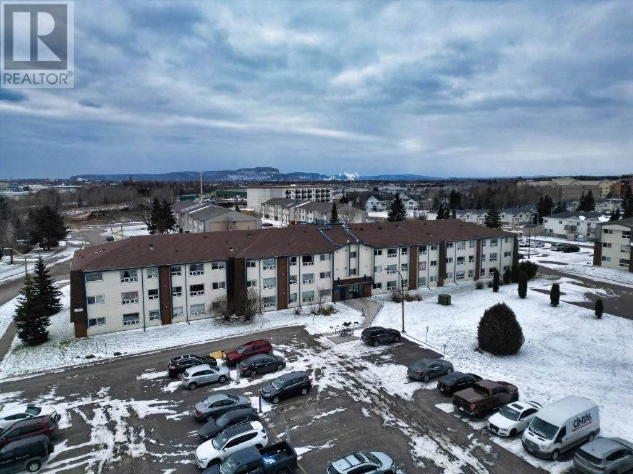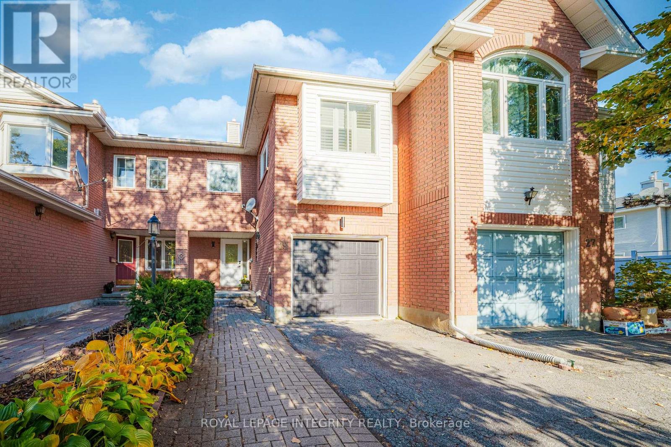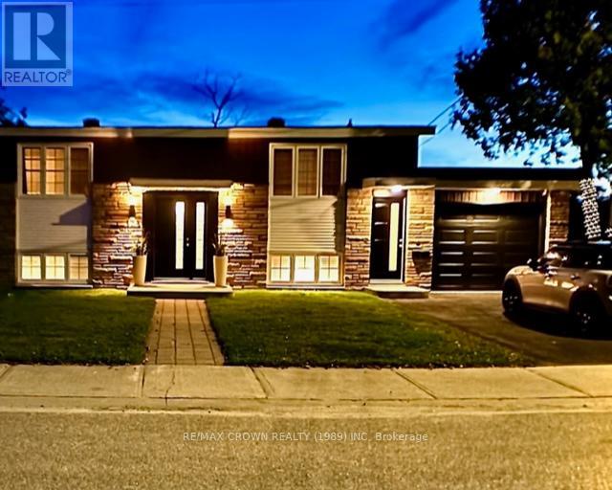306 - 665 Bathgate Drive
Ottawa, Ontario
Welcome to Las Brisas, a sought-after condominium community offering comfort and convenience. This bright, spacious 2-bedroom suite features a practical layout with large L-shaped living and dining areas, and includes a rarely offered thermal pump A/C wall unit that provides efficient cooling, an upgrade not commonly found in other suites. Oversized windows fill the space with natural light, highlighting the hardwood and tile flooring throughout.The updated kitchen features granite counters, backsplash and the full bathroom offers modern functionality. The primary bedroom includes a large walk-in closet, adding valuable storage. Step outside to the oversized balcony overlooking a peaceful treed area-perfect for morning coffee or evening relaxation.Additional highlights includes a storage locker and underground parking, adding comfort and convenience year-round. Residents enjoy a full range of amenities: indoor pool, fitness centre, party room, common laundry, three elevators, and ample visitor parking.Ideally located near parks, schools, shopping, public transit, NRC, CMHC, CSIS/CSEC, and Montfort Hospital, this move-in-ready suite is ideal for first-time buyers, downsizers, or investors seeking a well-maintained home in a desirable community. (id:50886)
The Real Estate Crew Inc.
Right At Home Realty
2306 - 199 Rideau Street
Ottawa, Ontario
*1 free month on a 13-month lease* Welcome to MRKT Lofts, perched above the brand-new AC Hotel by Marriott in the heart of Ottawa's vibrant ByWard Market where modern urban living meets upscale hospitality. This never-lived-in, thoughtfully designed studio unit maximizes space and comfort with a bright, open-concept layout, a sleek kitchen featuring stainless steel appliances, and the convenience of in-suite laundry. Residents enjoy premium shared hotel amenities, including an indoor pool, sauna, fitness center, bike storage, and 24/7 video surveillance for peace of mind. At street level, the AC Kitchen offers European-inspired breakfast options, while the AC Lounge provides a stylish setting to enjoy handcrafted cocktails and tapas in the evening. With a Walk Score of 99, this prime location places you steps from the city's best shopping, dining, and cultural hotspots, including the Rideau Centre, University of Ottawa, ByWard Market, LRT, and Parliament Hill. (id:50886)
Engel & Volkers Ottawa
410 - 415 Greenview Avenue
Ottawa, Ontario
Welcome to Unit 410 at 415 Greenview Ave in The Britannia, an exceptionally well managed condo community known for its friendly, active residents and unbeatable location. This refreshed, truly move-in-ready 2-bedroom, 1-bathroom condo delivers comfort, convenience, and sweeping north-facing views you'll never grow tired of. Immediate possession available. Inside, you're greeted by a bright, open layout with all-new laminate flooring and fresh contemporary paint. The sunken living room adds character and flow, opening onto a spacious balcony overlooking Britannia Bay, the Ottawa River, and the Gatineau Hills. Enjoy nightly sunsets, the Gatineau Balloon Festival, and Canada Day fireworks right from home. The kitchen offers three appliances and ample cabinetry. Both bedrooms are generously sized, and storage is abundant with large closets plus a dedicated locker. Underground parking is included, and the building allows for the installation of in-unit laundry and window or wall A/C units. The Britannia delivers standout amenities: an indoor saltwater pool, sauna, squash court, party room, games room, arts and crafts room, woodworking shop, exercise room, library, billiards room, bike storage, car wash bays, guest suites, and extensive visitor parking. Condo fees cover heat, hydro, water, building insurance, and caretaker services for truly low-stress living. All of this is just steps to transit, shopping, Britannia Beach, NCC bike paths, and the Ottawa River. If you're looking for a well-kept building, a welcoming community, and a lifestyle that blends comfort with convenience, this is the one. Book your private viewing today and experience the best of The Britannia. (id:50886)
RE/MAX Affiliates Results Realty Inc.
A - 6748 Jeanne D'arc Boulevard
Ottawa, Ontario
Ideally situated in one of Orleans most convenient neighbourhoods, this charming condo offers the perfect blend of space, comfort, and lifestyle - just steps away from transit, shopping, parks, and more.As you step inside, you're welcomed by a large tiled foyer that sets the tone for the home's inviting atmosphere. The entryway features a generous open closet for easy storage and a pleasing powder room - perfect for guests and everyday convenience. Continue down the hall to a bright, thoughtfully designed kitchen that will inspire any home chef. Complete with timeless solid wood cabinetry, a neutral backsplash, abundant counter space, and crisp white appliances, this kitchen balances functionality with classic charm.The open-concept living and dining area offers a warm, welcoming space to relax or entertain. A cozy wood-burning fireplace adds a touch of ambiance, while the large patio door opens onto your private deck. Surrounded by mature trees, the view is peaceful and serene - ideal for morning coffee or evening unwinding. On the lower level, you'll find two generously sized bedrooms with plush carpeting underfoot and plenty of closet space. The beautifully updated full bathroom features a modern vanity and an elegant, tiled tub/shower combination. Additional features include a neatly tucked-away laundry area within the utility room, as well as under-stair storage thats perfect for keeping seasonal items or extra belongings out of sight. Nestled in a quiet, tree-lined corner of the development, this unit offers rare privacy while remaining just minutes from everyday essentials. You'll enjoy easy access to excellent schools, scenic walking and biking trails along the Ottawa River, local parks, and a variety of shops - including a popular grocery store and other retail outlets - all within walking distance. Some photos virtually staged. (id:50886)
RE/MAX Hallmark Pilon Group Realty
552 Loucks Drive
Russell, Ontario
Welcome to this charming 3-bedroom hi-ranch, the perfect starter home nestled in the heart of Russell. Warm, inviting, and filled with natural light, this thoughtfully designed residence offers an ideal blend of comfort and convenience. The main level features a bright living area and a functional kitchen layout, along with three well-sized bedrooms and a convenient 1.5 bath configuration suited to busy families or first-time buyers. The fully finished basement expands your living space with a cozy rec room-perfect for movie nights, a home office, or a play area-as well as plenty of storage to keep life organized. Step outside and discover a private backyard oasis, enclosed by tall, mature hedges that create the perfect backdrop for quiet mornings, outdoor dining, or evenings with friends. Perfectly situated in the centre of Russell, this home places you just steps from parks, schools, shops, and the beloved local trails, offering a lifestyle of exceptional walkability and small-town charm. Whether you're starting your homeownership journey or looking to downsize into comfort, this property delivers value, convenience, and an unbeatable location. (id:50886)
Royal LePage Performance Realty
39 Raymond Road
Bracebridge, Ontario
Beautifully updated 6-bedroom, 3-bath family home on 9.82 acres just 10 minutes north of Main Street Bracebridge and 25 minutes from Huntsville. This spacious 2,396 sq. ft. property features a brand-new 1,500 sq. ft. addition (2025) adding three new bedrooms, a 5-piece bath, 2-piece powder room, large living room with cook stove, Muskoka room, and full-height ICF unfinished basement. The original 1993 home offers three more bedrooms, a 3-piece bath, bright kitchen, and an additional living room filled with natural light. The finished walkout basement includes a bar area, den, sixth bedroom, and laundry with raised tub. Perfect for homesteading, the land includes approximately 3.5 acres cleared, the remainder is mostly maple hardwood-ideal for syrup making. Outbuildings include a sugar shack, two sea cans, tool shed, chicken coop, and large animal run-through. Enjoy private trails throughout the property and quick access to snowmobile routes and nearby lakes. Utilities and upgrades: Main source of heat is electric and two WETT certified wood stoves as back up , drilled well, new iron filtration system, new water heater (owned), new pressure tank, water softener, septic inspected in 2025 (excellent condition). Brick and ICF construction, large driveway, and property taxes only $2,768/year. A rare opportunity for space, privacy, and true Muskoka living. (id:50886)
Comfree
25 Bittern Court
Ottawa, Ontario
Set in an idyllic enclave overlooking the Pond, this spacious McKay Lake Estates property offers approximately 2500 square feet of beautifully designed living space across two levels. Built in 1988, this condo features a gracious living room with a fireplace, an elegant dining room, and a bright kitchen with a breakfast nook. Step out onto the private balcony, unwind, and enjoy the peaceful park-like surroundings. The main floor also includes a cozy den and a generous primary suite complete with a renovated ensuite, adding convenient laundry, and walk-in closet, plus a second bedroom and full bath. Hardwood floors through the principal rooms create a timeless feel. The lower level provides exceptional additional living space: a large family room with fireplace and walk-out access to the patio, a third bedroom, 3-piece bath, and a roomy laundry/storage area with access to the shared garage. Tandem parking for two cars and a handy garage dumbwaiter adds to the comfort of everyday living. A wonderful opportunity to enjoy peaceful, low maintenance living in the heart of Rockcliffe on the Lake. 24 hour irrevocable please. (id:50886)
Engel & Volkers Ottawa
807 Mercier Crescent
Ottawa, Ontario
This stunning Caivan-built detached home offers the perfect balance of elegance, comfort, and functionality. With 4 bedrooms, 3.5 bathrooms, and a double-car garage, this property is loaded with premium upgrades inside and out. The main floor showcases a dedicated living room and family room, all under 9 ft smooth ceilings that carry through to the second level. Rich hardwood flooring flows throughout the main spaces, while the chef-inspired kitchen boasts a floor-to-ceiling pantry, stainless steel appliances, quartz countertops, upgraded backsplash, and a grand island filled with natural light. A cozy gas fireplace anchors the family room, and a stylish powder room completes this level. Upstairs, retreat to the primary suite featuring a walk-in closet and spa-like ensuite, alongside three additional light-filled bedrooms and a full bath. Plush upgraded carpeting in the bedrooms adds warmth and comfort. The fully finished basement expands your living space with a versatile recreation room, second gas fireplace, upgraded carpeting, and a full bathroom perfect for family gatherings, a home office, or gym. The hardwood staircase leading to the basement adds another premium touch. Outside, enjoy a fully fenced yard and the convenience of being close to parks, top-rated schools, trails, and all the amenities Chapel Hill South has to offer. (id:50886)
Exp Realty
716 Cybulski Road
Madawaska Valley, Ontario
Discover this beautifully maintained 3-bedroom home offering the perfect blend of modern comfort and country charm. Built in 2015, this inviting property is nestled among towering pines and mature spruce hedges, providing exceptional privacy and a tranquil setting where moose and deer are known to wander.The wrap-around driveway leads to a well-cared-for home featuring tile and hardwood floors throughout. The main level offers convenience with a spacious primary bedroom, full bathroom, and laundry area. A cozy electric fireplace with elegant shelving creates a warm, welcoming atmosphere in the living area.The kitchen is designed for both functionality and entertaining, complete with birch cabinets, tile flooring, ample storage, and a central island. Step directly from the kitchen onto a covered deck and expansive 20x20 patio - the perfect space to entertain guests or simply enjoy the peaceful beauty of the surrounding landscape.The partially finished basement offers plenty of potential, with a large rec room, utility area, and generous storage spaces throughout. Outside, the landscaped yard includes fenced gardens and a variety of berry bushes - raspberry, honeyberry, strawberry, and blackberry - ideal for those who enjoy gardening and self-sustainability. A highlight of the property is the large insulated 16' x 57' 4-bay garage with electrical hookup, perfect for vehicles, hobbies, or additional storage. There's also a 16' x 32' insulated outbuilding with power and a large utility bench - an excellent space for a workshop or studio. Additional features include a new hotwater tank & pump, propane furnace, well with UV system, and central vacuum. This peaceful property offers a wonderful lifestyle surrounded by nature - yet with all the modern comforts of home. (id:50886)
Exp Realty
307 630 Sherrington Drive
Thunder Bay, Ontario
Move-in ready and exceptionally affordable, this top-floor 2-bedroom condo offers one of the lowest condo fees in the city and a bright, open-concept layout combining the living room, dining area, and kitchen for effortless everyday living. Both bedrooms are generously sized, complemented by a full bathroom, while the building provides convenient on-site laundry facilities and secure entry for peace of mind. Perfectly located within walking distance to the university and just minutes from Thunder Bay Regional Hospital, this condo delivers easy, low-maintenance living in a prime location, an ideal opportunity for students, professionals, or anyone seeking comfort and convenience. Visit www.century21superior.com for more info & pics. (id:50886)
Century 21 Superior Realty Inc.
29 Hemmingwood Way
Ottawa, Ontario
Location! This beautifully renovated 3-bedroom, 4-bath townhome is in the heart of Centrepointe, one of Ottawa's most sought-after neighborhoods. With 1,655 sq ft above ground and over $160k in upgrades, this move-in-ready home feels brand new. This townhome is in a well-established neighborhood, within walking distance to Algonquin College, College Square Shopping Center, Baseline bus station, Medical Health Care Center, City of Ottawa social services, Centrepointe Daycare, a future Baseline LRT station, and surrounded by top schools. Spacious! The main floor welcomes you with bright, smooth ceilings, recessed pot lights, and modern marble-patterned tiles. Hardwood floors and natural light fill the living and dining room areas, perfect for family gatherings or entertaining guests. The upgraded kitchen features off-white cabinets, a chic backsplash, stainless steel appliances, and a cozy breakfast nook. Every window has California shutters, and the powder room is fully renovated with a new vanity, mirror, toilet, and light fixture. Upstairs, a rare loft provides space for a home office or second family room. Three spacious bedrooms feature hardwood floors and large windows. Upstairs bathrooms have been fully modernized, and the primary bedroom offers a walk-in closet and a stunning 4-piece ensuite. The finished basement adds a versatile living space with a large rec room and a sleek 3-piece bathroom with a walk-in shower. Upgrades! Recent updates include: windows (2017), kitchen (2018), hardwood flooring (2018), garage door (2018), stove (2023), finished basement (2023), fence (2024), fresh painting (main & upper 2025) new smoke detectors and switches (2025), smooth living room ceiling with new pot lights (2025), fully renovated bathrooms, and new front entryway tiles (2025). This beautiful property has all you need! Call us and book a showing today! (id:50886)
Royal LePage Integrity Realty
17 A Park Crescent
Kapuskasing, Ontario
DISCOVER YOUR DREAM HOME ON THE KAPUSKASING RIVER!! LOCATED IN A SOUGHT FOR NEIGHBOURHOOD, THIS 3 BEDROOM 2.5 BATHROOM SPLIT-LEVEL HOME ON THE KAPUSKASING RIVER IS LIKE LIVING AT THE LAKE BUT YET YOU'RE IN TOWN. YOU WILL BE AMAZED WITH THE CAPTIVATING RIVER VIEWS AND BEAUTIFUL SUNSETS. THIS COMPLETELY RENOVATED HOME HAS NEWLY INSTALLED ENGINEERED HARDWOOD FLOORING. ENTIRE HOME WAS REPAINTED IN APRIL 2024. YOUR BACKYARD OFFERS YOU A GREAT VIEW OF THE RIVER WHILE SITTING AROUND THE HEATED POOL OR BY THE FIREPIT. PERFECT PLACE TO ENTERTAIN FAMILY AND FRIENDS AND MAKE SURE THEY ARE COMFORTABLE IN THE 24X20 SCREENED PORCH. THE BEAUTIFUL PROPERTY IS LOCATED NEAR SCHOOLS, HOSPITAL AND LOCAL SHOPPING. HEATED ATTACHED GARAGE WITH GENERLINK SYSTEM INSTALLED IN APRIL 2024. TWO DRIVEWAYS FOR AMPLE PARKING SPACE. THIS HOME HAS IT ALL TO GIVE YOU COMFORT FOR YEARS TO COME . (id:50886)
RE/MAX Crown Realty (1989) Inc

