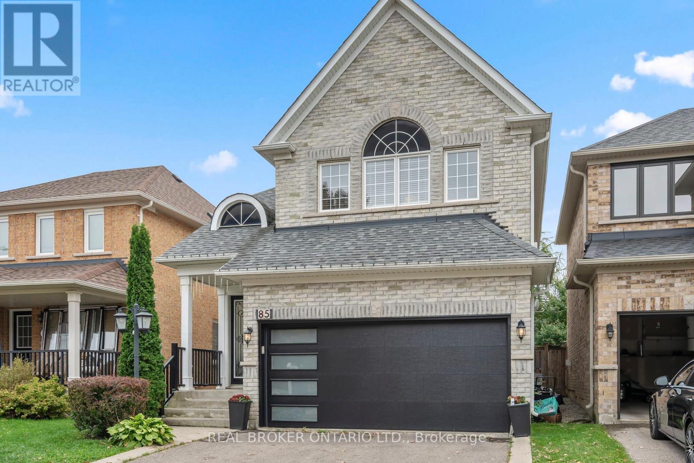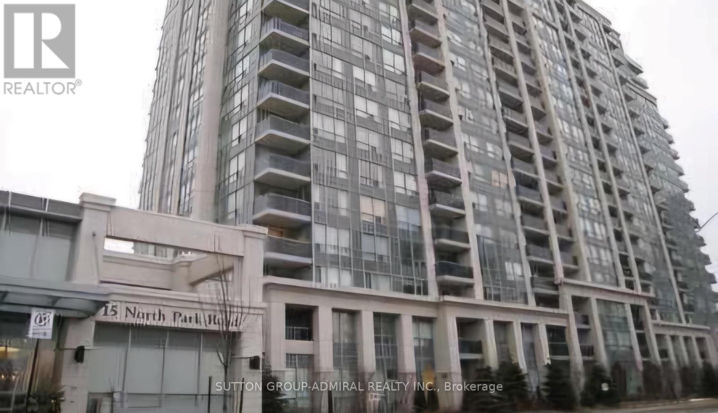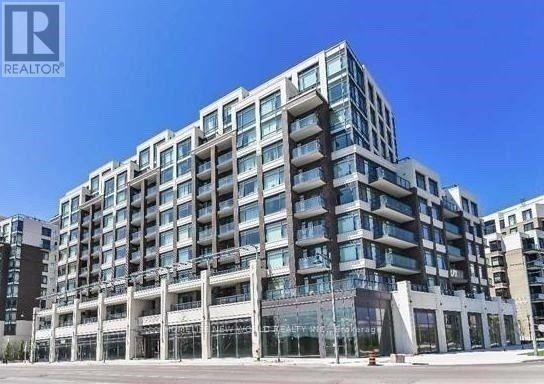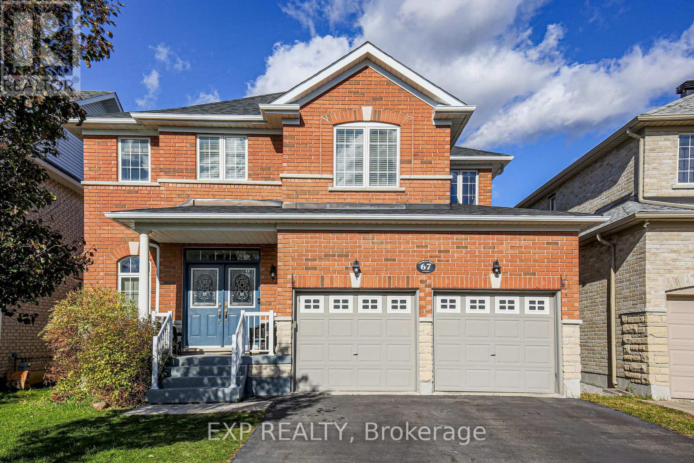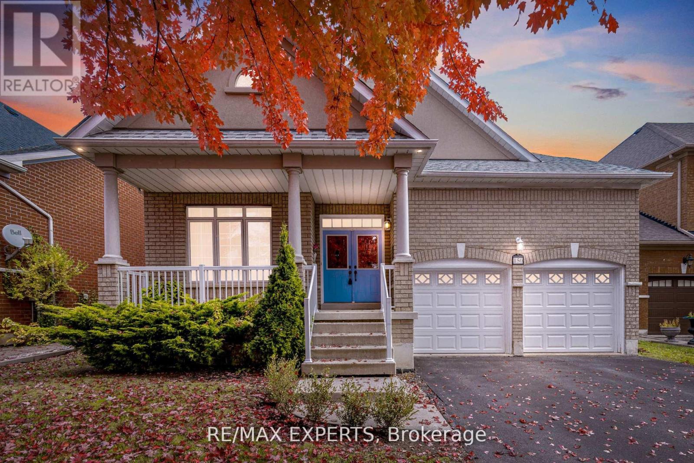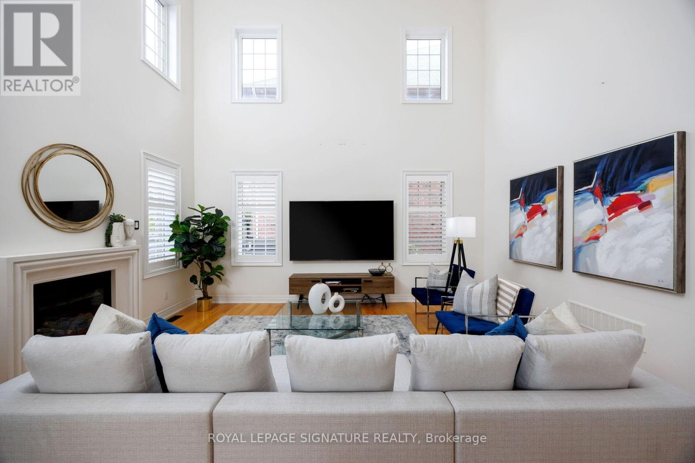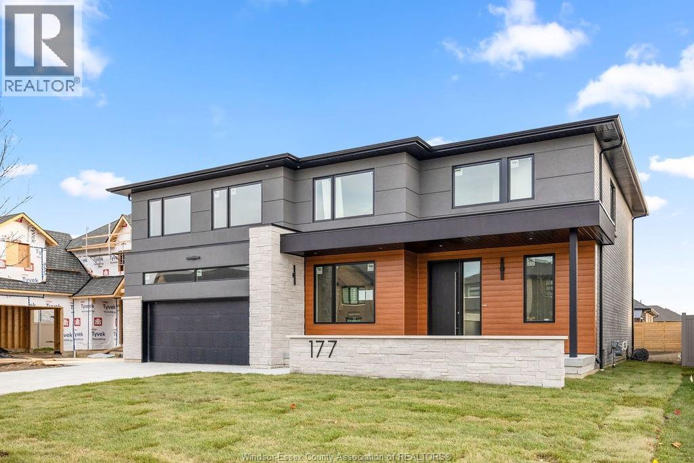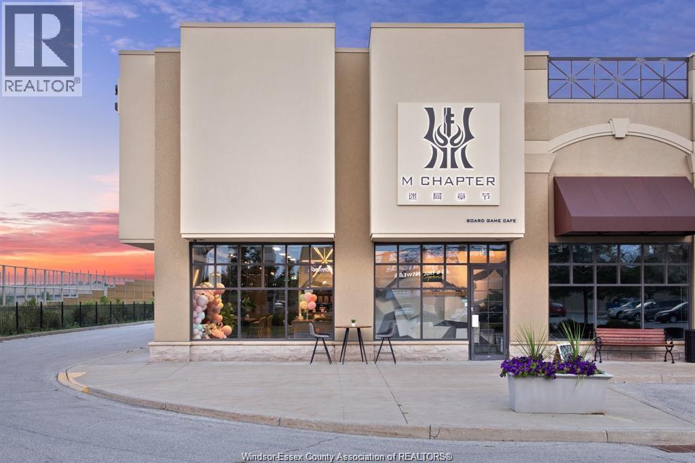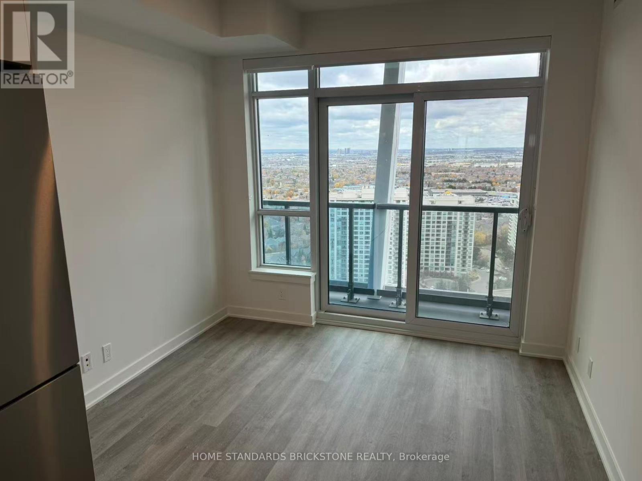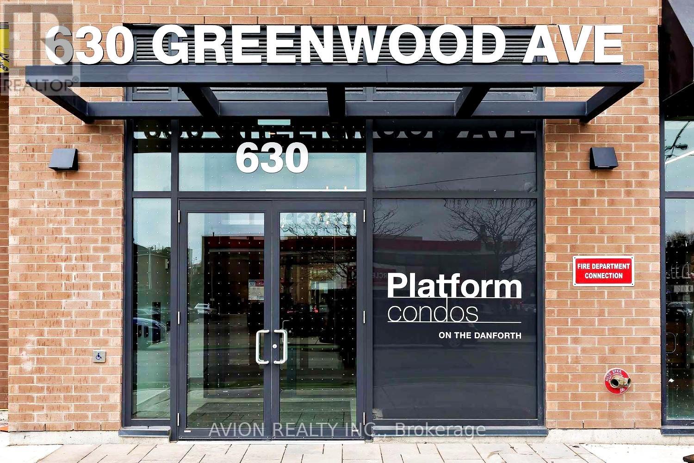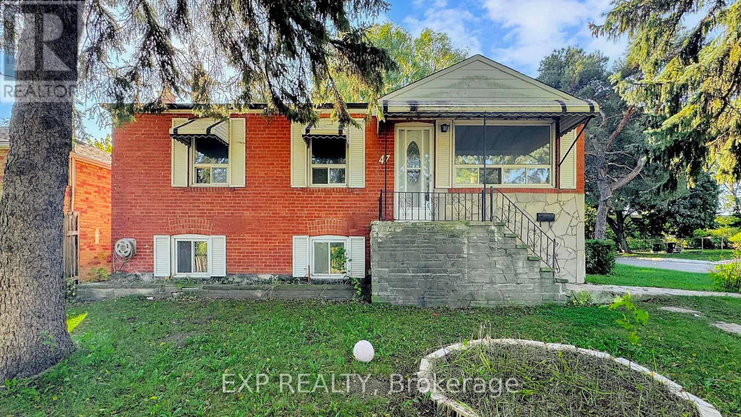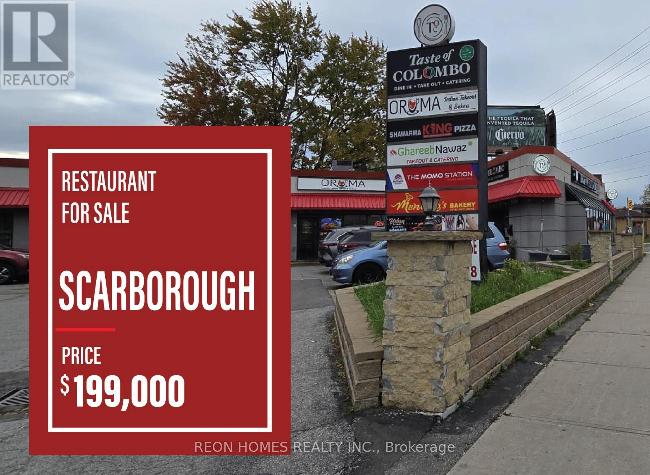85 Laurier Avenue
Richmond Hill, Ontario
Welcome to 85 Laurier Avenue in the heart of Oak Ridges a home that blends comfort, style, and family-friendly living. This nearly 2,000 sq. ft. home + fully finished basement has everything you need for todays lifestyle. Step inside to soaring ceilings and an open layout filled with natural light. The updated eat-in kitchen is ideal for family meals, while the spacious living and dining areas flow seamlessly for both entertaining and everyday living. Upstairs, you'll find three generously sized bedrooms, including a primary retreat with a brand-new spa-inspired ensuite. A second-floor loft complete with a cozy fireplace adds versatility whether you're looking for a quiet reading nook, a kids play space, or a comfortable sitting room. The fully finished basement provides even more living space, featuring a large recreation area, a fourth bedroom, and flexibility for a home office, gym, or guest suite. Outside, enjoy a south-facing, fully fenced backyard that offers sunshine all year long perfect for barbecues, family gatherings, or simply relaxing in your own private space. The location truly sets this home apart. Across the street are the East Humber Trails, offering endless opportunities for walking, biking, and exploring nature. Families will love the proximity to top-ranked schools, family-friendly parks, and recreational amenities, while the convenience of nearby shops, restaurants, and services makes daily life easy. Move-in ready and full of value, 85 Laurier is the perfect place to grow with your family in one of Richmond Hills most desirable communities. Don't miss this opportunity come and experience it for yourself. (id:50886)
Real Broker Ontario Ltd.
201 - 15 North Park Road
Vaughan, Ontario
Bright And Sunny Unit In An Excellent Location! Southern Exposure With Open Balcony & 1 Parking Spot! Living/Dining Rooms w W/O To Balcony! Kitchen With Full-Sized Appliances & Plenty Of storage! Large Primary Bedroom WW/I Closet & 3-Piece Bathroom! Amenities Including an Indoor Swimming Pool, Hot Tub, Sauna, Gym, 24-Hour Concierge/Security Guard, Visitors Parking, Meeting Room, Party Room, Billiard Room & Guest Suites. Minutes To Promenade Mall, Great Schools, Transit, Parks, Places Of Worship, Shopping, Restaurants, & Highways 7 & 407. A Must See! (id:50886)
Sutton Group-Admiral Realty Inc.
310 - 8110 Birchmount Road
Markham, Ontario
Modern Luxury 1+ 1 Bedroom Condo, 1 Parking + Locker Total Living Area 720 Sq. Ft. Sq. Ft. Plus covered-Terrace. Open Concept Layout, Den can be used as Bedroom or Office ;9' Ceiling Height, Stone Countertops. 24/7 Concierge/Security System. Guest Suite. Lap-Pool, Sauna & 2 Gym Rooms, feature Party Rm Study Rm, Theater Rm and Guest-Suites, Close To Hwy Warden/407. Steps To Viva, Cineplex, Shops, Restaurants, Unionville, York University, Go Train, Ymca, Pan-Am Centre + Much More In Downtown Markham!,Available for Immediate possession. Asking rent is for vacant unit, existing furnishings can stay for additional charge. (id:50886)
Homelife New World Realty Inc.
67 Pineforest Place
Markham, Ontario
Welcome to this stunning and value-packed detached home located in the highly sought-after Wismer Community. This spacious 4+1 bedroom residence features a two-car garage and is situated on a quiet, kid-friendly street with no sidewalks, offering both safety and tranquility. This beautifully maintained home with the Original Owner boasts 9-foot ceilings, fresh paint throughout the first and second floors, and elegant hardwood flooring. The modern kitchen is equipped with quartz countertops, a stylish backsplash, and a convenient eating island, perfect for family gatherings and entertaining. The professionally finished basement includes a bedroom with an en-suite bathroom, providing additional space for guests or family members. The backyard is meticulously landscaped with interlock patio stones and a charming gazebo set, creating an ideal environment for outdoor relaxation and social occasions.Located within the top-ranking Bur Oak Secondary School zone (ranked 11th among 746 schools), this home offers excellent educational opportunities. Recent upgrades include a new roof (2023), quartz kitchen countertops (2024), the addition of a gazebo (2024), and hardwood flooring on the second floor (2025).With quick access to Highways 407 and 404, this property presents an exceptional opportunity for comfortable family living in a highly desirable community. Don't miss out on this fantastic home! Close to Markville Mall, Centennial GO, TTC accesible, Angus Glen Community Centre (id:50886)
Exp Realty
150 Saint Nicholas Crescent
Vaughan, Ontario
Welcome to 150 Saint Nicholas Cres Located In The Amazing Community Of Vellore Village! This Beautiful 3 Bed, 3 Bath Bungaloft Sits On A Large 50FtX110Ft Lot In A Quiet Family Friendly Neighbourhood. This Home Offers Just Under 2800SQFT Above Grade, 9Ft Ceilings Throughout The Main Floor With A Functional And Welcoming Layout. Location Is Everything And This Home Is 5-10 Minutes Away From HWY400, Vaughan Mills, Canada's Wonderland, Vaughan Cortellucci Hospital, Maple GO & More. Some Photos Have Been Virtually Staged. (id:50886)
RE/MAX Experts
50 Balderson Drive
Vaughan, Ontario
Welcome to 50 Balderson Drive in Vaughan, featuring a rare three car garage and sitting proudly on a 50 foot lot with over 4,000 sq ft of finished living space above grade. From the moment you enter, you will feel the blend of elegance and comfort through 9 foot ceilings, rich hardwood floors, crown moulding, wainscoting, and pot lights throughout.The formal living and dining rooms offer detailed wall trim and large windows with California shutters, creating a warm yet sophisticated atmosphere. The chef-inspired kitchen is equipped with premium Sub Zero, Wolf and Asko appliances, quartz countertops and backsplash, a waterfall island with seating, under cabinet lighting, and a bright eat in area with a walkout to the backyard.The adjoining family room impresses with 19 foot ceilings, 9 inch baseboards, a gas fireplace, and abundant natural light, perfect for gatherings and everyday living. A main floor den with a bay window and elegant finishes provides the ideal home office or study. Interior access from the garage leads into a functional mudroom with a second staircase to the basement for added convenience. Upstairs features hardwood flooring, crown moulding, and a cozy sitting area filled with natural light. The primary suite includes two walk in closets and a spa inspired ensuite with a freestanding tub, glass shower, and double sinks. Secondary bedrooms each feature walk in closets, hardwood floors, and ensuites, with bedrooms 2 and 3 sharing a Jack and Jill bathroom while bedroom 4 enjoys a private 4 piece ensuite.The unfinished basement adds nearly 1,900 sq ft of space, ready for your personal touch, whether a gym, theatre, or in law suite. Complete with security cameras and premium finishes throughout, this home offers timeless luxury and modern family living in one of Vaughan's most sought after communities. (id:50886)
Royal LePage Signature Realty
177 Whelan Avenue
Amherstburg, Ontario
Absolutely stunning 3000+sq ft 2 Storey in highly sought after Amherstburg location, 4 Bdrm, 3.5 Bth, 2.5 Garage with Grade Entrance. Gorgeous finishes and details, including 2 Storey Great Room with custom woodwork, pass through bar area and wainscoting in dining room, floating cabinets, pantry with built-in's. 2 Ensuite Baths, all closets feature built-in's, including Primary suite with walk-in closest and lavish ensuite. Driveway, walkway to large covered patio, front sod and Tarion Warranty Included! Contact L/S for all the details! (id:50886)
Deerbrook Realty Inc.
1555 Talbot Road Unit# 110
Lasalle, Ontario
A truly unique opportunity to take over one of the most iconic cafes in the Windsor Area. Prime location inside the high traffic Windsor Crossings Outlet Mall. M Chapter Board Game Café has been successful in combining delicious Bubble Tea, finger licking snacks and enjoyable Game Time, bringing happiness to its customers both locally and from Detroit to Toronto. Renovated from Scratch just 4 years ago, tastefully decorated with High ceilings, LED mood lighting, BOSE surround sound system, security cameras. With an established loyal clientele, reasonable monthly rent and Liquor Licensed for all indoor area, it boasts huge potential to evolve or expand. Hundreds of Board Game titles, Gaming Consoles (PS5, Nintendo Switch) loaded with games and all inventory can be included for a “turn-key” business opportunity. Big Office/ Storage room, usable outside patio area provide a ambitious entrepreneur with room for ideas to grow!call for viewings. (id:50886)
Kw Signature
2707 - 50 Upper Mall Way
Vaughan, Ontario
Very Beautiful Condo Located In Vaughan! Brand New PROMENADE PARK TOWERS with Direct Access to Promenade Shopping Centre and all amenities nearby. 9-Foot Ceilings, & Laminate Flooring, Quartz Countertops, Stainless Steel Appliances. Steps to Walmart, TNT Supermarket, LCBO, Banks, VIVA Terminal Bus Station. All Amenities, 24 Hr Concierge & Security, Half Acre Outdoor Green Roof Terrace, Zen-inspired Exercise Room & Yoga Studio, Party Room. (id:50886)
Home Standards Brickstone Realty
504 - 630 Greenwood Avenue
Toronto, Ontario
Discover Urban Sophistication at Platforms Condo in Toronto's Bustling Danforth. This 2-Bed, 2-Bath Unit, Merges Modernity and Comfort Seamlessly. Bask in Ample Natural Light and Spectacular Southern Views of the Downtown Skyline, the Dynamic Local Scene, and Even the Lake on Bright Days. With 9-Foot Ceilings, Upgraded Smart Switches, and a Smart Thermostat, This Home Embraces Contemporary Living. The Building Boasts a Cutting-Edge Gym, Enticing Party and Games Rooms, and a Mesmerizing Rooftop Garden. Explore a Diverse Range of International Restaurants, Cafes, Bars, and Shopping Options at Your Doorsteps. Just a Quick Two-Minute Stroll to Greenwood Station, a Leisurely 10-Minute Walk to Greektown, and a Swift 15-Minute Commute to Downtown, This Condo Offers an Unrivaled Urban Retreat, Harmonizing Vibrancy and Serenity. (id:50886)
Avion Realty Inc.
Main - 47 Boyce Avenue
Toronto, Ontario
WOW! STEP INTO THIS BEAUTIFUL BRICK BUNGALOW WHERE STYLE, PRIVACY, AND ENDLESS POTENTIAL COME TOGETHER. SET ON A RARE 50 X 150 FT OVERSIZED CORNER LOT AT THE END OF A QUIET AVENUE, THIS PROPERTY OFFERS EXCEPTIONAL TRANQUILITY WITH NO NEIGHBORS IN FRONT, BEHIND, AND ONLY ONE SIDE, ALL WHILE BEING JUST STEPS TO KENNEDY STATION FOR A FAST AND EASY COMMUTE. INSIDE, THE MAIN LEVEL BOASTS 3 BRIGHT, SPACIOUS BEDROOMS, A FULL BATH, AND LARGE WINDOWS THAT FLOOD THE HOME WITH NATURAL LIGHT. THE LOWER LEVEL OFFERS ADDITIONAL LIVING SPACE WITH 3 MORE BEDROOMS, A FULL KITCHEN, AND A SEPARATE ENTRANCE, IDEAL FOR EXTENDED FAMILY OR INCOME POTENTIAL. OUTSIDE, ENJOY A DETACHED GARAGE WITH AMPLE STORAGE AND PARKING, ALONG WITH A GENEROUS LOT THAT INVITES OUTDOOR ENTERTAINING, GARDENING, OR FUTURE EXPANSION. WHETHER YOURE LOOKING FOR A FAMILY HOME, AN INVESTMENT, OR BOTH, THIS RARE TORONTO GEM DELIVERS IT ALL. A TRULY UNIQUE OPPORTUNITY YOU WONT WANT TO MISS! (id:50886)
Exp Realty
7 - 1071 Danforth Road
Toronto, Ontario
Great location in a busy, multicultural area, perfect for almost any restaurant. The unit comes fully set up with a 20 foot hood, walk in cooler, walk in freezer, and seating for about 30 people. There's plenty of plaza parking, and the street is busy 24/7, so you get steady traffic and strong visibility. It's also easy to apply for a liquor license here if you prefer. This is a rare chance to get a ready-to-go restaurant space. Opportunities like this don't come up often. RENT $4795(TMI,HST,WATER & GARBAGE REMOVAL INCLUDED). 3+5 YEARS OPTION TO RENEW. (id:50886)
Reon Homes Realty Inc.

