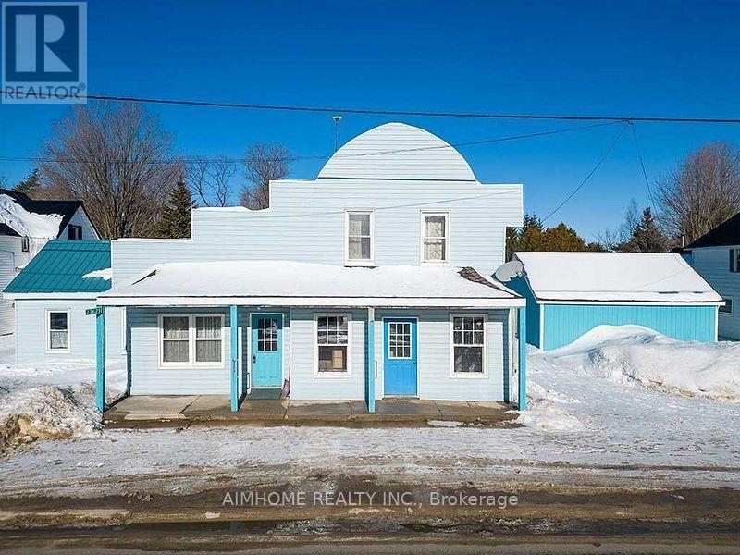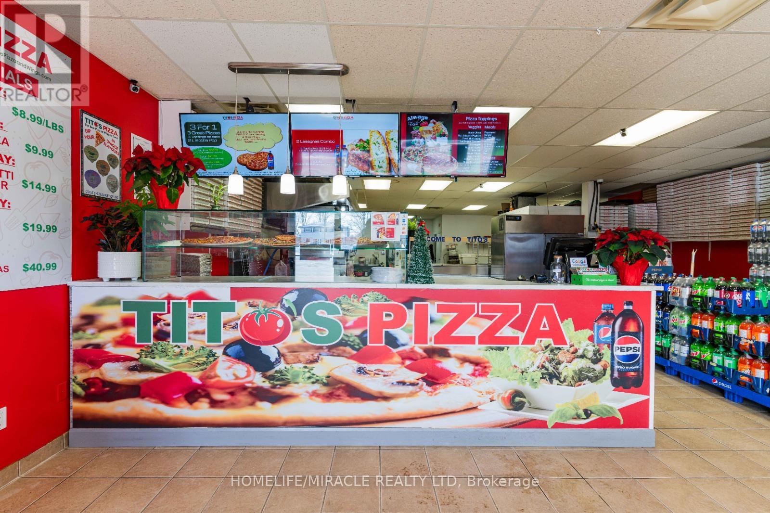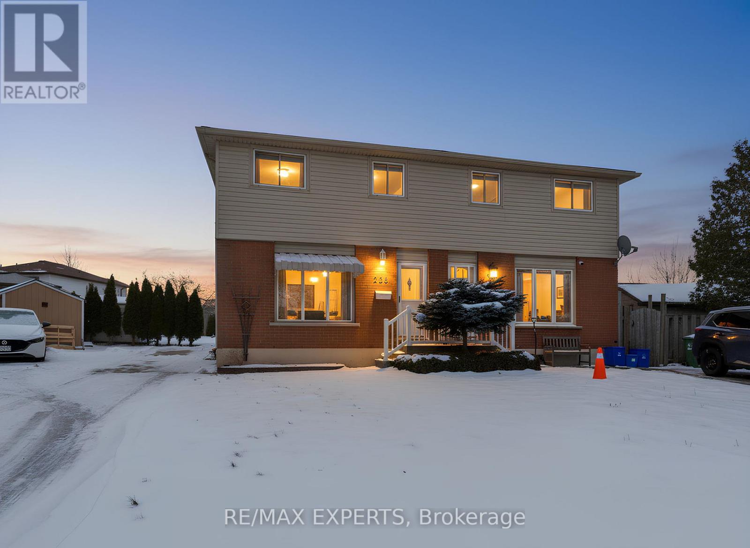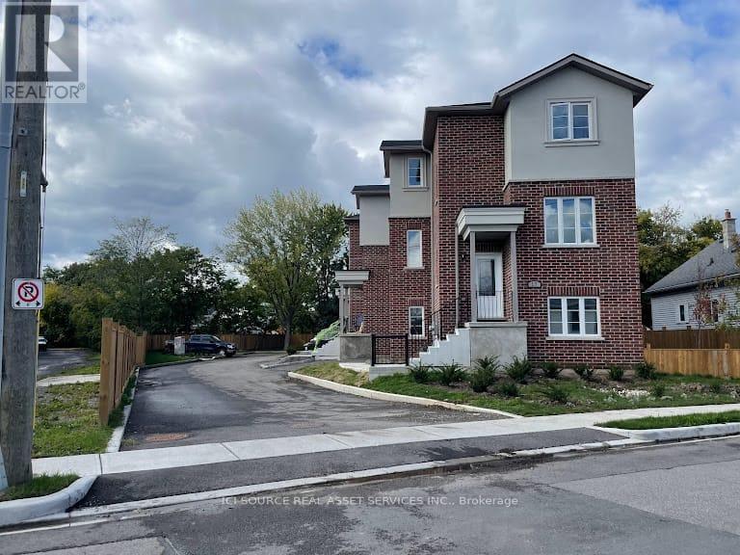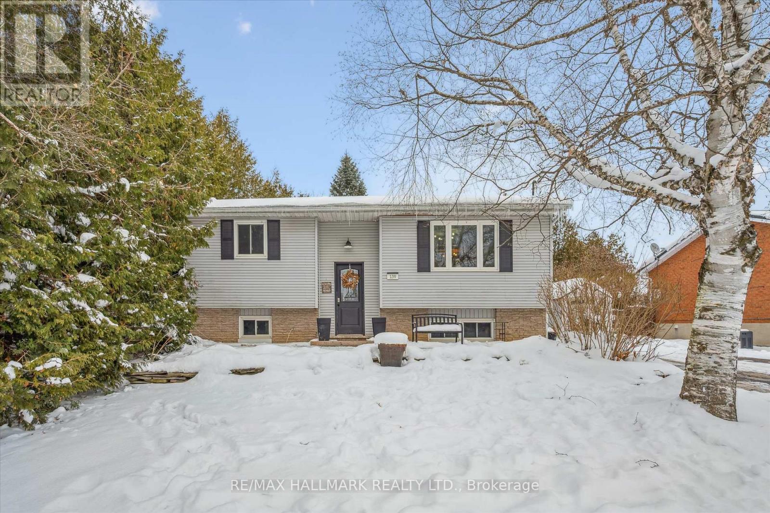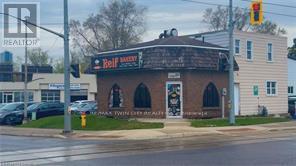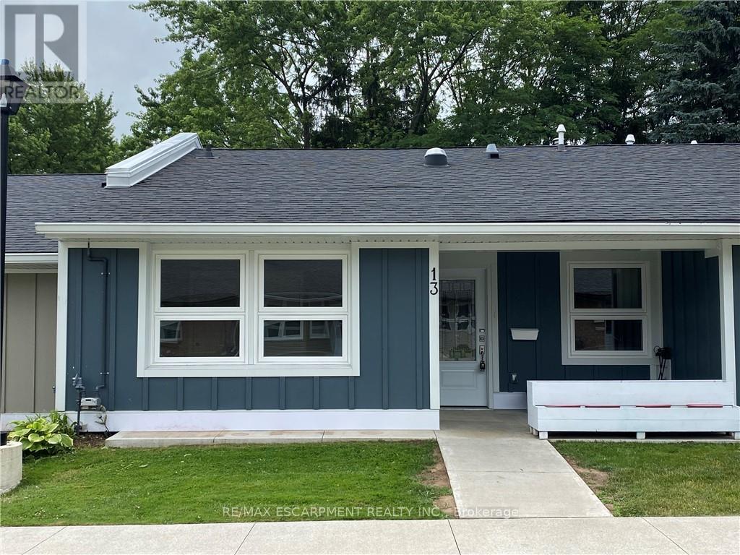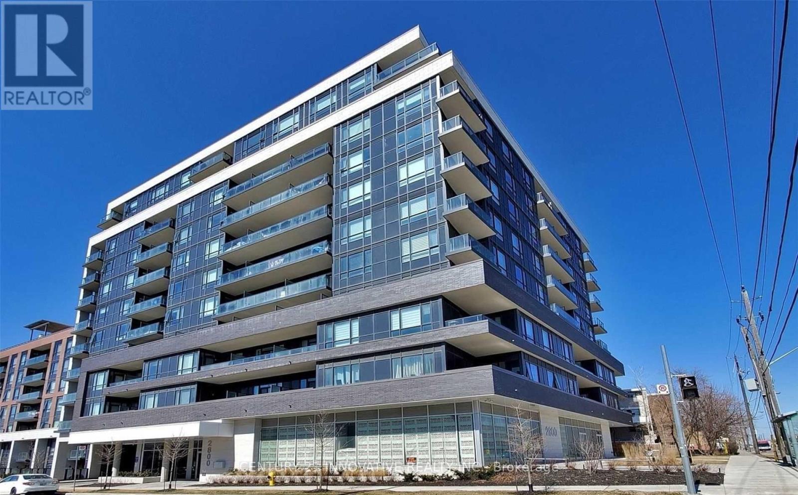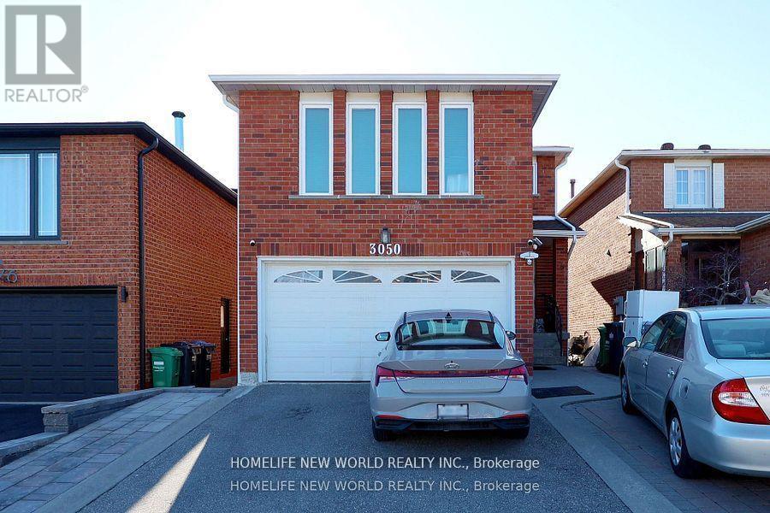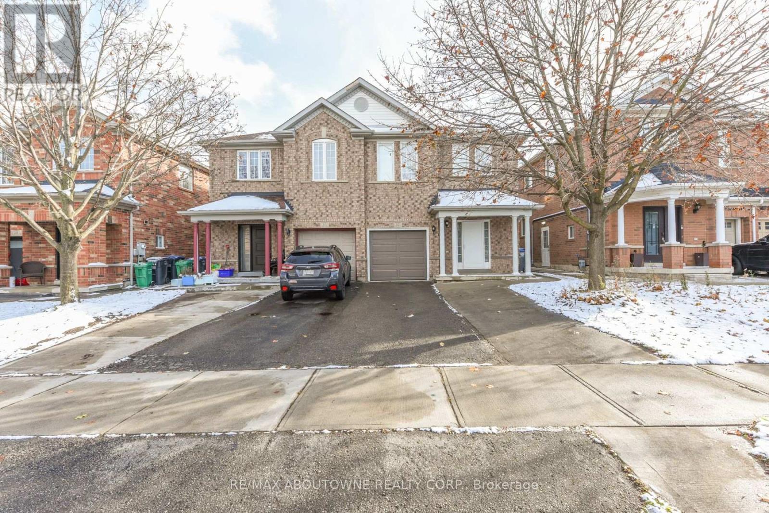Unit 2 - 776211 Highway 10 Road E
Chatsworth, Ontario
Former Site Of The Berkeley Post Office and family using home That Enjoys Easy Highway Access With Great Visibility And Benefits From Both Commercial And Residential Zoning, Creating An Interesting Range Of Possibilities For people To Run A Business, Work From Home Or Take Advantage Of Income Property Potential In A Location That Provides All The Benefits Of A Rural, Small Town Community And Close Proximity To All Amenities. Quaint 2 +1 bedrooms with 1 washroom on main floor with Country Eat-In Kitchen, And Main Floor Laundry. Pull-In Parking At Front + More At Rear Of the house. A Great Opportunity On High-Traffic Commuter Route Just 7 Minutes North Of Markdale and 30 minutes to Owen Sound for grocery shopping. Sauble beach swimming for summer and blue mountains skiing for winter are reachable less than one hour. Huge land (2.7 Ac) is special for some people who love county life style. Free well water supply. Tenants pay 25% hydro only. Wood stove on site. Share washing machine and dryer with next door. (id:50886)
Aimhome Realty Inc.
6 - 112 Oriole Parkway
Woolwich, Ontario
Excellent Franchised Pizza Business in Elmira, ON is For Sale. Located at the intersection of Oriole Pkwy/Flamingo Dr. Surrounded by Fully Residential Neighbourhood, Walking Distance from School, Town is located close to Waterloo and more. Excellent Business with Good Sales Volume, Low Rent, Long Lease, and More. Monthly Sales: Approx $28,000 to $32,000, Rent: $2100 including TMI, Lease Term: Existing 3 years + 5 + 5 years option to renew, Royalty: $900/m (id:50886)
Homelife/miracle Realty Ltd
238 Lawnhurst Court
Hamilton, Ontario
BEAUTIFUL NEWLY RENOVATED 3 Bed Semi on a quiet court. A perfect opportunity for first time buyers, growing families, or savy investors combining comfort, convenience and affordability. Large eat in kitchen that leads to backyard deck overlooking large private backyard. EXTRA long driveway for ample parking and a finished basement for family office/ rec room and extra living space. Close to parks schools and major highways. (id:50886)
RE/MAX Experts
2 - 9 Oakdale Avenue
St. Catharines, Ontario
NEWLY RENOVATED AND PAINTED LIVING, DININD AND KITCHEN ON THE MAIN FLOOR AND THREE BED ROOMS ON THE UPPER LEVEL, IN BEST LOCATION OF OAKDALE AVE. FULL OF MATURAL LIGHT AND BIG LIVING DINING ROOM. NEW FRIDGE, STOVE, WASHE AND DRYER. NEAR TO ALL AMENITIES LIKE SHOPS, PARKS , SCHOOLS AND HIGHWAY. YOUR CLIENT WILL LOVE IT. SHOW WITH CONFIDENT. EASY SHOWING WITH LOCK BOX (id:50886)
Century 21 Green Realty Inc.
2 - 17 East Street
St. Catharines, Ontario
Elegant living in a beautiful townhouse unit close to shopping, schools, and minutes to QEW highway. Stainless steel appliances, central air conditioning, ensuite laundry. Additional recreational room on main floor with access to private yard. High end laminate and ceramic flooring. Master bedroom has a walk-in closet. 3 pc jack and jill bathroom. Kitchen has breakfast lookout over yard. Private parking for 2 cars (1 Garage and 1 driveway) Extras: 2 Visitors' parking spots on site. Tenant responsible for all utilities. Tenant insurance will be required. *For Additional Property Details Click The Brochure Icon Below* (id:50886)
Ici Source Real Asset Services Inc.
139 Bradley Street
Southgate, Ontario
Welcome to 139 Bradley Street, located in the charming Town of Dundalk (Southgate). This beautifully maintained 3 + 1 bedroom home offers comfort, character, and convenience in a family friendly neighbourhood. The main floor features an inviting open-concept living, dining, and kitchen area, complete with hardwood floors and ceramic tile in the kitchen and a corner fireplace. Enjoy cooking while watching the kids play and entertaining in a great space. The home includes a full 4-piece bathroom on the main level and a 3-piece bathroom in the finished basement, where you'll also find large windows that bring in plenty of natural light and another gas fireplace, a beautiful feature in this room! Step outside to a large front porch, perfect for morning coffee, and a spacious back deck overlooking a private lot lined with mature trees-an ideal setting for family gatherings or quiet evenings outdoors. Situated within walking distance to schools, shops, and scenic walking trails, this home offers the perfect blend of privacy and convenience. This home is perfect for a family or maybe you are downsizing and still want that mature yard and gardens. It's a wonderful opportunity to live in a peaceful community with all amenities close by, you don't want to miss this one! (id:50886)
RE/MAX Hallmark Realty Ltd.
13 Szollosy Circle
Hamilton, Ontario
Welcome to St. Elizabeth Village, a vibrant gated 55+ community offering resort style living. This charming 1 level bungalow features 2 bedrooms and 1 bathroom with a convenient walk in shower. The open concept kitchen flows seamlessly into the living and dining areas, creating a bright and inviting space. At the back of the home, a spacious 3 season sunroom overlooks a beautiful greenspace, perfect for relaxing or entertaining. Just a short 5 minute walk brings you to the Villages impressive amenities, including a heated indoor pool, gym, saunas, hot tub, and golf simulator. Hobby enthusiasts will appreciate the woodworking and stained glass shops, while practical services like a doctors office, pharmacy, and massage clinic add everyday convenience. Located only minutes from grocery stores, restaurants, shopping, and with public transit directly into the community, St. Elizabeth Village offers the ideal blend of comfort, connection, and convenience. Don't miss this opportunity to enjoy carefree living in a welcoming community. *CONDO Fees Incl: Property taxes, water, and all exterior maintenance. (id:50886)
RE/MAX Escarpment Realty Inc.
227 - 2800 Keele Street
Toronto, Ontario
Prime location in a quiet, well maintained building at Keele & Wilson. This bright, clean 1 bedroom, 1 bath unit with high ceilings is sure to please! Almost 700 square feet of living space, plus a 39 sqft balcony! This unit boasts a very functional layout with lots of natural light and no carpet! Located just steps from all the shopping you could ever need - grocery stores, thrift stores, Yorkdale Mall, etc. With a walkscore of 82, most errands can be done on foot! But, transit is also right at your doorstep! Walking distance to many different parks and trails. Can't get any better than this! Great location, great price and unbeatable value!! Building amenities include a gym, party/meeting room, guest suites, visitor parking and more! Hydro, cable & internet are extra. (id:50886)
Century 21 Innovative Realty Inc.
3rd Bedroom - 3050 Olympus Mews
Mississauga, Ontario
bright bedroom with big window allowing plenty of natural light. sharing 4-piece bathroom, full kitchen and laundry room with washer and coin operated dryer. Utilities and internet are paid per capita. Quiet Friendly Cul-De-Sac Court.Short Walk To Meadowvale Town Centre. Close To All Amenities - schools, shopping, public transit, parks and trails, major highways. 1 drive way parking included. Extra parking possible with extra cost of $100. Lease price is for one tenant. $150 for an extra qualified tenant. (id:50886)
Homelife New World Realty Inc.
32 Lockheed Crescent
Brampton, Ontario
Look no further. This well-maintained semi-detached home is located in a highly desirable neighborhood and offers a functional, move-in-ready layout with generous natural light throughout. Conveniently situated close to schools and public transit. The finished basement includes an open-concept recreation room, currently used as a combined bedroom and living area, as well as a 3-piece washroom. (id:50886)
RE/MAX Aboutowne Realty Corp.
508 - 820 Burnhamthorpe Road
Toronto, Ontario
Welcome to this beautifully renovated, boutique-like 3-bedroom, 2-bathroom corner unit, offering over 1,100 square feet of modern living space. Flooded with natural light from multiple exposures, the layout feels open and airy the moment you walk in. The home features Canadian-made laminate floors throughout, elegant wainscoting, sleek pot lighting, and custom-built closets that maximize storage. The custom-designed, open-concept kitchen with a waterfall island is a true showstopper, complete with all-new appliances and refined quartz countertops-perfect for cooking, entertaining, and everyday living. Luxury is redefined in both bathrooms, featuring Italian-made tiles and tasteful modern finishes. Every room feels bright, spacious, and inviting. Fully updated from top to bottom, this move-in ready unit truly redefines luxury and comfort. Maintenance fees are all-inclusive, covering hydro, heat, water, air conditioning, Rogers cable, and high-speed unlimited internet. The building offers an impressive array of amenities, including indoor and outdoor pools, sauna, a newly renovated recreation center with gym, ping pong, squash court, golf simulator, party room, outdoor playground, basketball court, and tennis court. Ideally located next to top-rated schools and Centennial Park, with TTC at your doorstep and quick access to Highways 427, 401, and QEW, airport, shopping, golf, and more-just move in and enjoy! (id:50886)
RE/MAX Professionals Inc.

