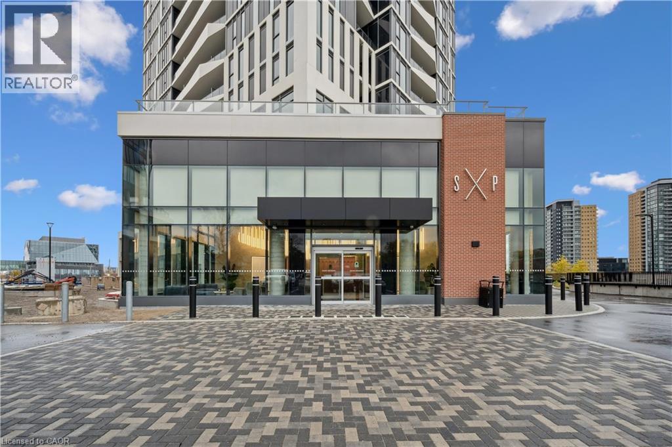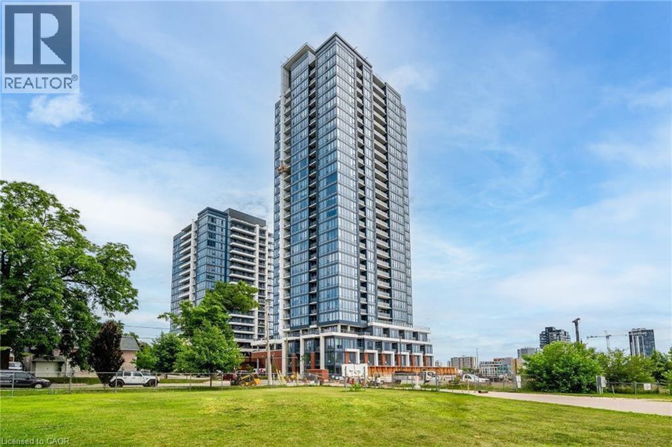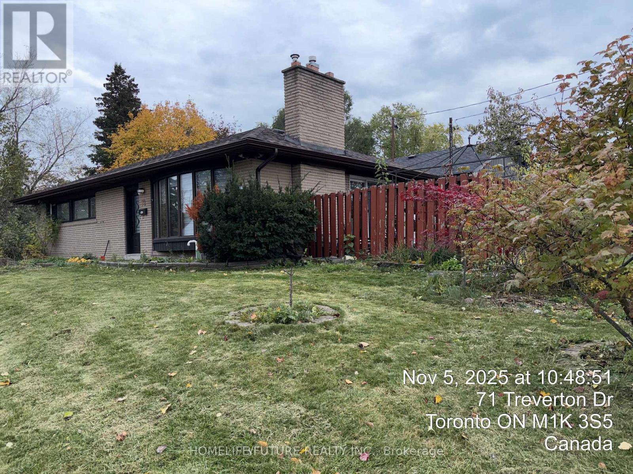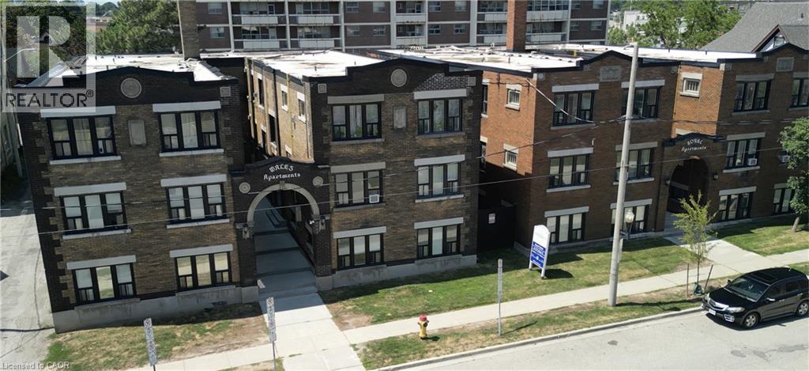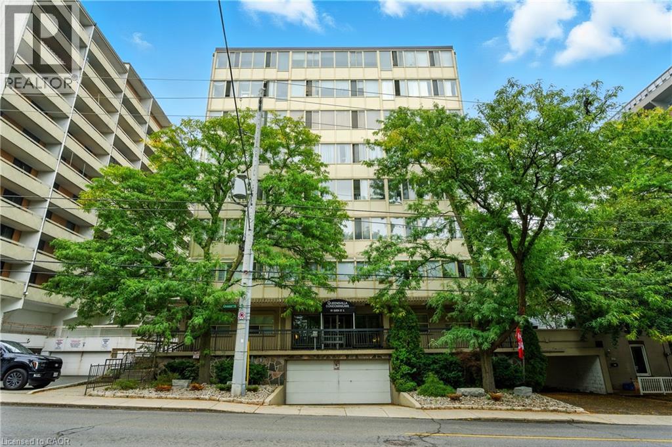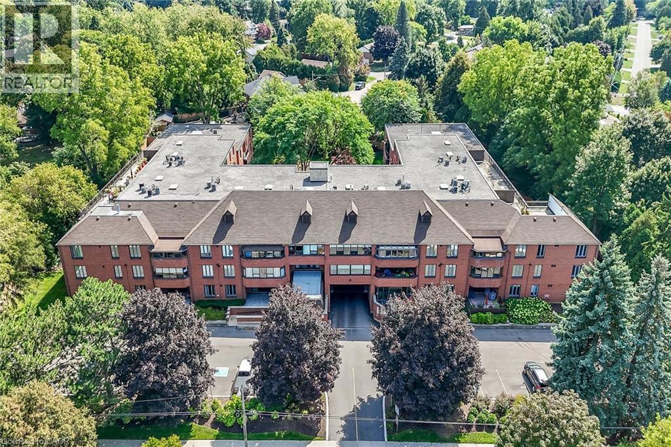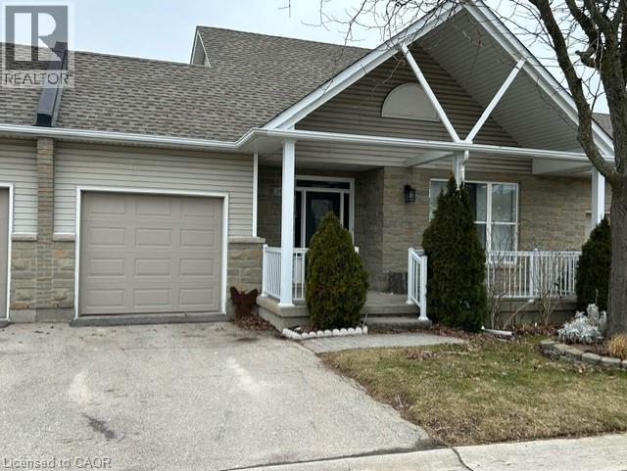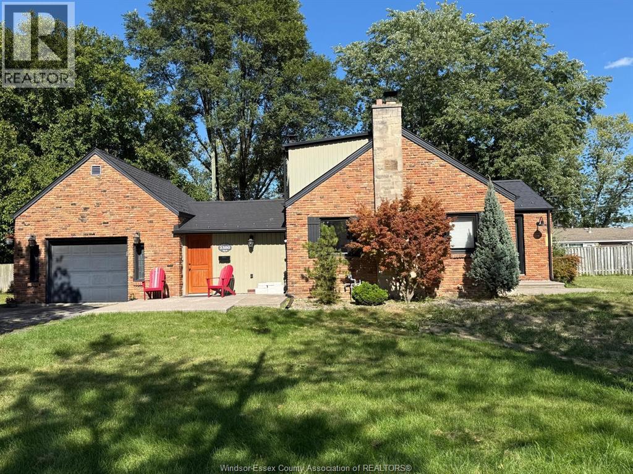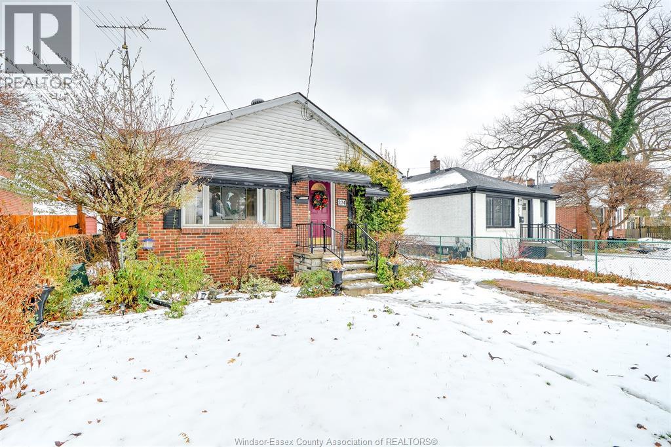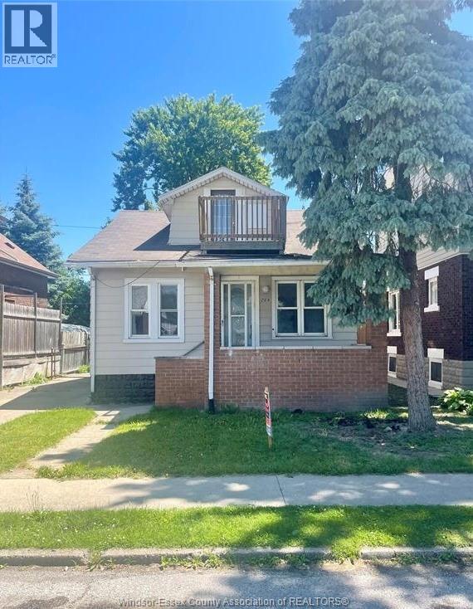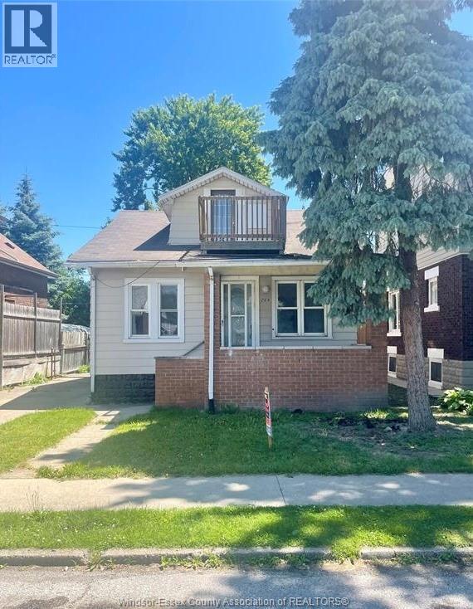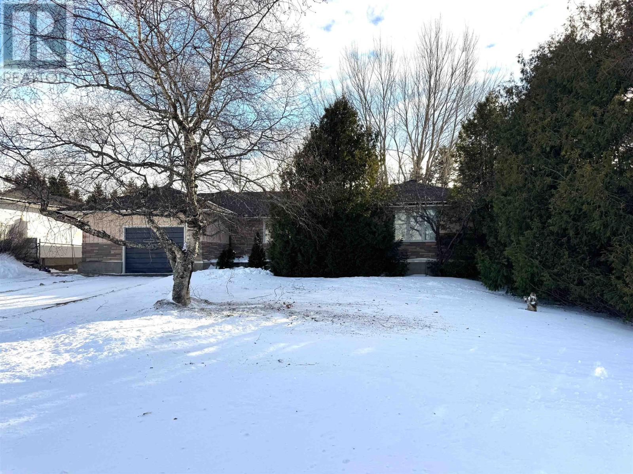25 Wellington Street S Unit# 2912
Kitchener, Ontario
Welcome to Station Park—Kitchener’s premier address for upscale urban living. This impressive 2-bedroom, 2-bathroom suite offers 769 sq ft of modern comfort on a high floor, complete with 1 underground parking space and 1 locker, with an additional parking spot available for $150/month. Featuring an open-concept layout with floor-to-ceiling windows, this bright and airy unit showcases contemporary finishes throughout. The sleek kitchen is equipped with premium stainless steel appliances, granite countertops, and ample cabinetry, flowing seamlessly into the living and dining area with access to a private balcony and expansive city views. The corner primary bedroom provides a serene retreat with its own full ensuite, while the second bedroom is ideal for guests, a home office, or flexible additional living space. In-suite laundry adds everyday convenience. As one of Kitchener’s most sought-after developments, Station Park sets a new benchmark for luxury and lifestyle. Residents enjoy an unmatched lineup of amenities, including a concierge, a 20,000 sq ft sky deck, hydro swim spa, two-lane bowling alley, fitness centre with Peloton studio and yoga room, outdoor terrace with BBQs, private dining room with full kitchen, premier lounge with bar, games areas, reservable hot tubs, and dedicated dog facilities. Additional conveniences include secure parcel delivery, bike storage, EV charging, WiFi-enabled common areas, and an automated parking system. Perfectly positioned steps from King Street West, the LRT, and Downtown Kitchener, you’re minutes from the area’s top employers—including Google, D2L, Communitech, and the Accelerator Centre—as well as shopping, groceries, Grand River Hospital (WRHN), Victoria Park, and Wilfrid Laurier’s Pharmacy School. Offering luxury, location, and lifestyle all in one, this exceptional residence at Station Park is the ideal place to call home. Available January 1! (id:50886)
Real Broker Ontario Ltd.
15 Wellington Street S Unit# 1906
Kitchener, Ontario
Discover an exclusive luxury corner condo unit in the prestigious Station Park Condos of Kitchener. This sophisticated 1-bedroom, 1-bathroom urban sanctuary combines contemporary aesthetics with everyday convenience. Enter a space where style seamlessly blends with comfort, featuring an open-concept living area bathed in natural light from floor-to-ceiling windows, offering panoramic city views. This condo boasts $17,000 in upgrades, including an upgraded kitchen, upgraded bathroom, window coverings in the bedroom, an entertainment package, and more. Storage unit and Underground Parking License included in purchase price! The gourmet kitchen is a culinary haven with state-of-the-art appliances, sleek countertops, and ample storage, making every meal a delightful experience. Retreat to the tranquil bedroom, complete with elegant touches, durable solid surface flooring, and plenty of closet space. The luxurious bathroom features high-end fixtures and a serene ambiance, perfect for unwinding after a busy day. Station Park offers unparalleled amenities, including a dedicated dog park, bowling alley, an amphitheatre, al fresco work stations, The Circuit—an innovative outdoor workout area—and expansive open spaces for relaxation, blending outdoor living with urban essentials. Seize the opportunity to elevate your urban lifestyle at Station Park Condos. Enjoy opulence and sophistication, strategically located near entertainment, fine dining, and efficient transit options. This 1-bedroom, 1-bathroom condo exemplifies contemporary refinement and modern luxury living. Vacant Possession Possible. (id:50886)
Shaw Realty Group Inc.
Main - 72 Treverton Drive
Toronto, Ontario
Excellent Location! Close To Shopping, TTC, Kennedy Subway, LRT & GOTrain. Bright And Spacious Home With Hardwood Floors Throughout. LivingRoom With Fireplace And Dining Area Walkout To Large Backyard. ModernKitchen With Stainless Steel Appliances. Three Spacious Bedrooms WithClosets And Windows. Main Floor Tenant Pays 60% Of All Utilities (Gas,Hydro, Water & HWR). Includes 2 Driveway Parking Spots. (id:50886)
Homelife/future Realty Inc.
46 College Street
Kitchener, Ontario
Offered together as one opportunity: 46–56 College St, 58 & 64 Weber St W, Kitchener — Four well-maintained low-rise walk-ups in downtown Kitchener totaling 74 residential units. 46–56 College St offers renovated suites with modern kitchens, stainless steel appliances, gas fireplaces and individual thermostats; 17 parking stalls. 58 & 64 Weber St W present turnkey interiors with modern kitchens and flooring, heating via in-suite gas fireplaces/baseboards and separate hydro; 16 surface parking spaces. Prime, walkable location — steps to ION LRT, GO, Victoria Park, Market Square, City Hall, Grand River Hospital, Uptown Waterloo, restaurants and the innovation district. Stable current income with professional operations and clear rental upside as leases turn over. Properties marketed and to be conveyed together as one transaction; detailed financials and property information available to qualified buyers under executed confidentiality agreement. (id:50886)
Real Broker Ontario Ltd.
101 Queen Street S Unit# 803
Hamilton, Ontario
$1,645/month – All Inclusive** Penthouse Condo for Rent – Queen Street, Hamilton Welcome to your top-floor retreat in the heart of Hamilton! This spacious 1-bedroom, 1-bathroom penthouse suite sits on the 8th floor of a secure, well-maintained building on Queen Street. Features include: - Large private balcony with stunning views - Spacious open-concept layout - Clean and quiet building with controlled access - Elevator access to the top floor - Underground Parking included Location perks: - Close to shopping, restaurants, and parks - Quick access to major highways - Steps from public transit Situated in a charming, older area of Hamilton with character and history At $1,795/month all inclusive, this rare penthouse suite offers unbeatable value in a prime location. Available now. Don't miss out on this unique opportunity! (id:50886)
RE/MAX Escarpment Golfi Realty Inc.
150 Wilson Street W Unit# Ph1
Ancaster, Ontario
Welcome to Penthouse 1 at Ancaster Mews offering approx. 2,500 sq. ft. of living space in one of Ancaster's most desirable condo communities. This rare residence is all about space and opportunity, featuring two impressive outdoor areas: a remarkable 57 x 12 terrace running the full length of the unit, plus a second large balcony overlooking the complex garden area perfect for entertaining or relaxing with picturesque views. Inside, the flexible layout offers generous principal rooms and endless potential for customization. Includes 5 underground parking spots included, this is truly a one-of-a-kind find. Enjoy the convenience of Ancaster living with shopping, dining, parks, and highway access just minutes away. Bring your vision and transform this penthouse into your dream home. (id:50886)
Royal LePage Burloak Real Estate Services
20 Kitty Murray Lane Unit# 20
Ancaster, Ontario
Welcome to your new home in the heart of Meadowlands! This charming bungalow townhouse, available for lease, offers a perfect blend of comfort and convenience. With 3 bedrooms and 2 bathrooms, this residence provides ample space for families or individuals looking for a cozy yet spacious abode. The well-designed layout includes a thoughtfully arranged living space, a functional kitchen, and a comfortable dining area. Natural light floods the interior, creating a warm and inviting atmosphere throughout. The bedrooms boast generous proportions, ensuring a relaxing retreat at the end of the day. Plus, a bonus space of an attached garage, providing secure parking and additional storage space. The condominium aspect of living offers access to your own yard and gardens without any of the maintenance. The management company maintains the grounds year round. One of the standout features of this property is it's prime location. Situated in the middle of Meadowlands, this townhouse offers easy walking access to all amenities, including shopping, restaurants, dog parks and theatres. As well for those who rely on public transit, rest easy knowing that convenient transportation options are within reach. (id:50886)
M. Marel Real Estate Inc.
2380 Cabana Road
Windsor, Ontario
Charming red brick house with beautiful outdoor space (backyard, front yard and walking/biking path). Great South Windsor location and close to University, St Clair, Bellewood, Notre Dame, Glenwood, Southwood, Massey. The house has 2 bedrooms, large living room, kitchen, foyer and 2 bathrooms. Ideal place for a couple, small family or people with pets. First and last month's rent required, income verification, references. (id:50886)
Royal LePage Binder Real Estate
274 St Paul Avenue
Windsor, Ontario
Welcome to this well-maintained East Windsor ranch, featuring 3+1 bedrooms and 1.5 baths in a highly desirable, family-friendly neighborhood. Major updates provide peace of mind, including a new roof (2022), central air (2021), a brand-new main washroom (2025), and new basement flooring (2025). Step outside to a spacious backyard perfect for summer living, complete with a 30 x 15 inground pool featuring a new liner, filter, and cover (2024). (id:50886)
Jump Realty Inc.
264 Josephine Avenue Unit# 2
Windsor, Ontario
Spacious and bright 2-bedroom, 1-bath main unit available for rent at $1,500/month plus utilities. Enjoy a well-maintained home with ample living space, modern finishes, and convenient location close to schools, shopping, and transit. Ideal for professionals or a small family. Don’t miss out—schedule your showing today! (id:50886)
Double Up Realty Inc
264 Josephine Avenue Unit# 1-Upper
Windsor, Ontario
UPPER UNIT – Unit 1: Welcome to this bright 1-bedroom, 1-bath upper unit located just minutes from the University of Windsor and Riverside. Features a functional layout, private entrance, and great natural light. $1,150/month + utilities. Ideal for a student or working professional. Immediate possession available. First & last, credit check & proof of income required. (id:50886)
Double Up Realty Inc
5 Sund Cres
Marathon, Ontario
Welcome to Sund Crescent, a spacious family home in one of Marathon's most sough-after neighbourhoods! Nestled on a generous lot backing onto Dyer's Baseball Park, this property offers a perfect blend of space, comfort and location. The main level features a bright, over-sized living room, a sperate dinging area, a functional kitchen, three bedrooms, and a 4-piece bath - ideal for family living. The lower level adds incredible versatility complete with its own kitchen, 3-peice bath, a large recreation room, and multiple storage areas. Additional highlights include forced-air electric heat, 200-amp service, a double driveway, and an attached 1.5 car garage. Located in a quiet well-established area close to trails and parks - this home truly ticks all the boxes for family living in Marathon. Visit www.century21superior.com for more info and pics. (id:50886)
Century 21 Superior Realty Inc.

