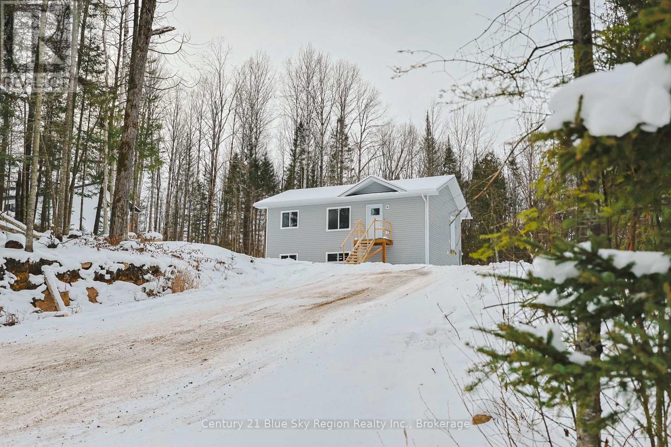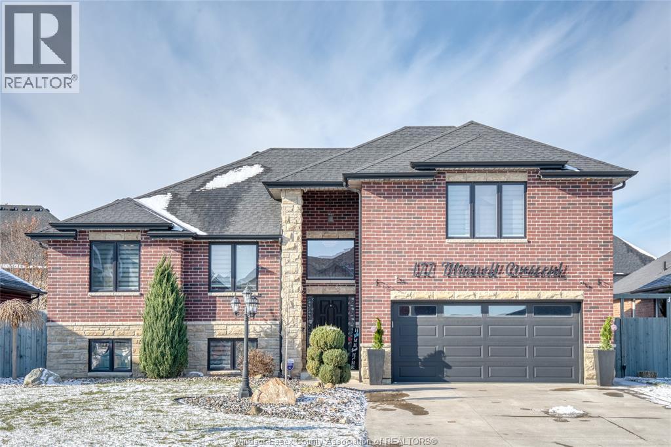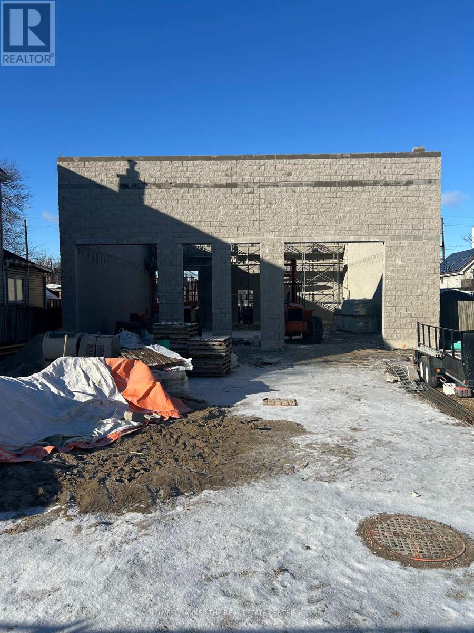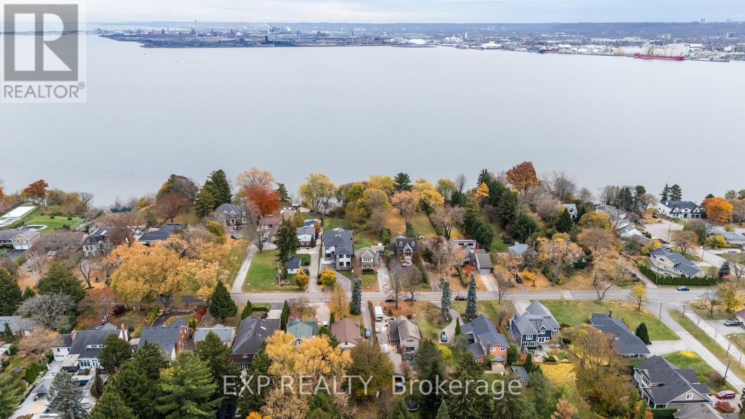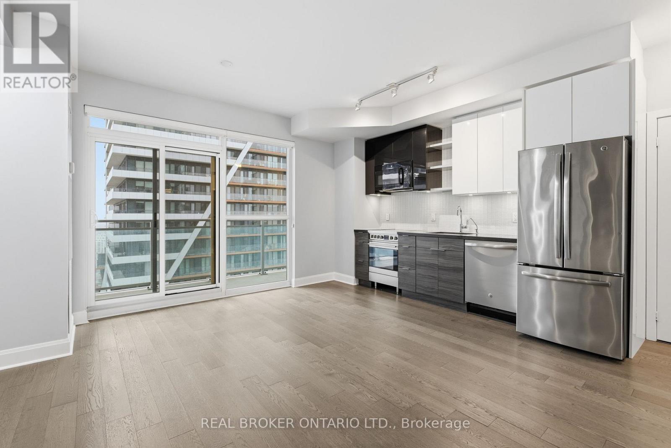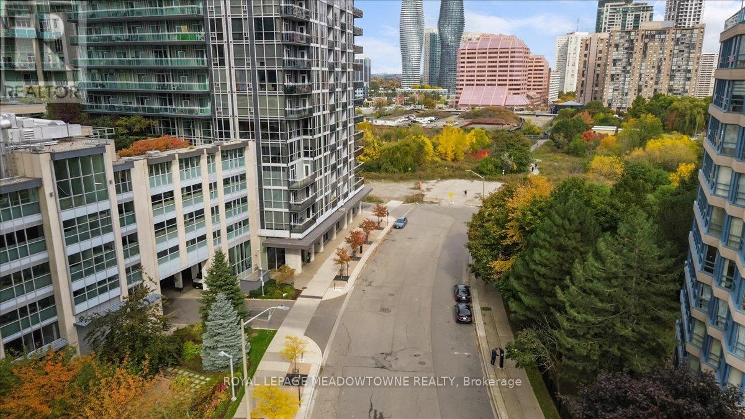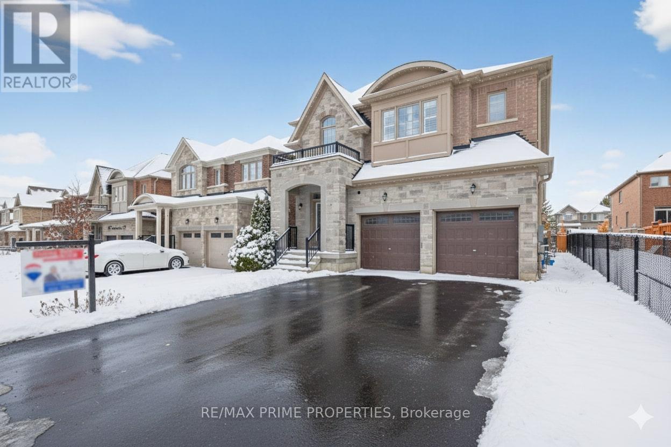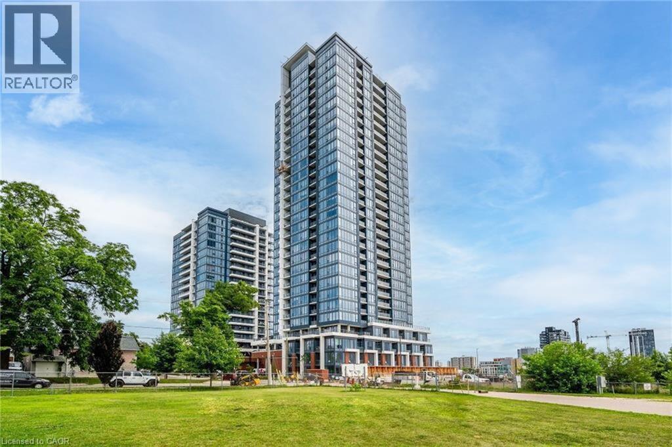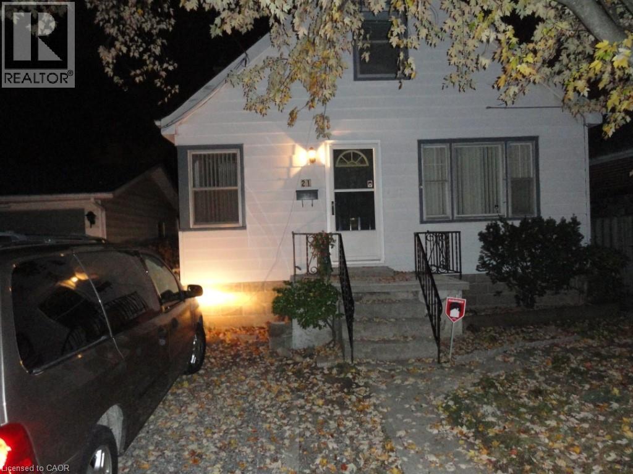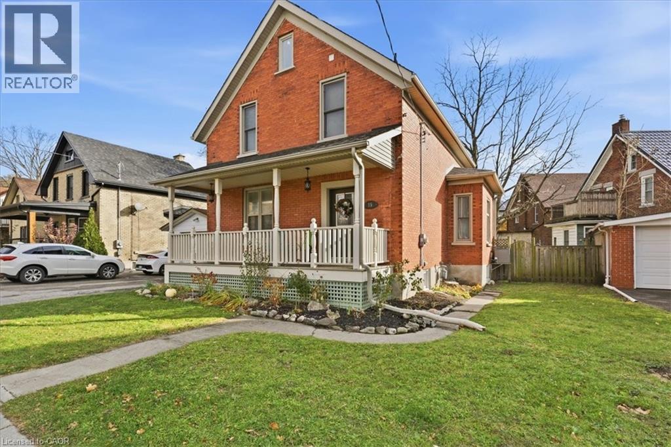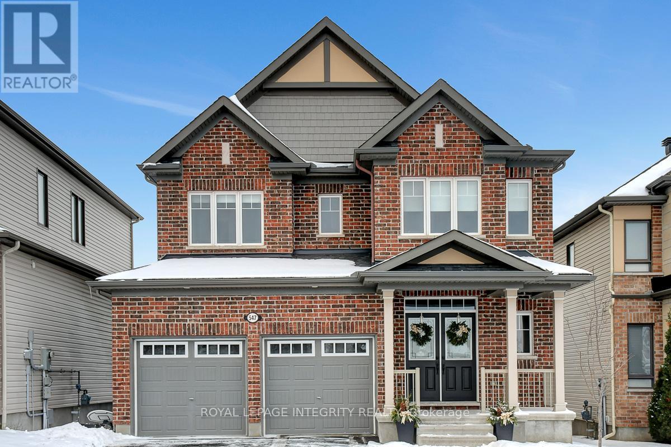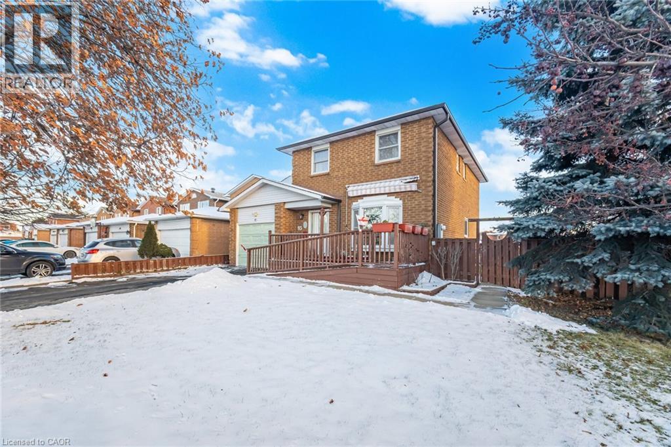113 Riverside Drive
Bonfield, Ontario
Welcome to this well-located and affordable starter home by Degagne Carpentry with a full Tarion Warranty! This 2-bedroom, 1-bathroom home is situated on a nice 1/2 acre country lot surrounded by forest and is walking distance to Lake Nosbonsing and the area park. Featuring a fully finished upstairs with a bright and open concept living area with a large living room and kitchen/dining area, 2 main floor bedrooms, and 4pc bath. The lower level is unfinished with plenty of room to customize to one's liking with a large rec-room area, potential 3rd bedroom, or office space. Roughed in for a 2nd bathroom and mechanical/laundry room. Economical heat pump with forced air and cooling throughout. The exterior offers plenty of room for parking. Located close to public boat launch, area ATV & Snowmobile trails, French elementary school and only 20 minutes to North Bay. If you are looking for peace of mind knowing that you will not have to replace your shingles, windows, septic etc. for years to come, then this is a home to consider. Come see for yourself! (id:50886)
Century 21 Blue Sky Region Realty Inc.
177 Maxwell Crescent
Lakeshore, Ontario
Welcome to 177 Maxwell Cres, Lakeshore. Perfect for the growing family looking to live in the beautiful Lakeshore community. This full brick 3+2 brm, & 3 bth deluxe raised ranch, was built in 2017 by J Rauti Custom Homes. With over 2,100sf of living space, this property offers loads of upgrades. Maple hardwood throughout, granite countertops throughout, cherry wood cabinets w/ crown molding, gas fire, 16x12 rear covered porch, 200 amp electrical service, HRV, large deck, inground pool & hot tub. (id:50886)
Deerbrook Realty Inc.
A & B - 389/391 Avondale Street
Hamilton, Ontario
2200 Square Foot Industrial Building. Under Construction. Rent 1 unit or 2. Excellent interior height. Driving in door for both units. Many permitted uses available. (id:50886)
Coldwell Banker The Real Estate Centre
316 North Shore Boulevard W
Burlington, Ontario
An exceptional opportunity awaits on Burlington's prestigious North Shore Blvd.-a waterfront, 0.56-acre property offering endless potential. With full riparian rights, you can truly enjoy the beauty and privacy of lakeside living.Perfectly located just minutes from the Burlington Golf & Country Club, top-tier amenities, schools, parks, and with effortless access to the 403 and QEW, this location offers convenience without compromising serenity. The property currently features a two-unit, income-producing home, fully tenanted, allowing you to generate revenue while you design, plan, and prepare for your future build. This is an ideal option for investors, builders, or those envisioning a custom luxury residence on the waterfront. Buyers are encouraged to perform their own due diligence. Opportunities of this nature, combining prime location, water access, and future potential-are truly rare. (id:50886)
Exp Realty
1801 - 33 Shore Breeze Drive
Toronto, Ontario
Welcome to Jade Waterfront Condos, where contemporary design meets relaxed lakeside living. Perfect for a young professional, this refreshed 1-bedroom + media suite invites you to settle in and start your next chapter in style. Step inside to find a bright galley-style kitchen, beautifully equipped with stainless steel appliances, a deep sink, and lacquered cabinetry softly lit by under-cabinet LEDs. Every detail has been considered, from soft-close drawers to a dedicated filtered water tap for those small, everyday luxuries. The bathroom is truly a place to unwind, with marble finishes, a deep soaker tub, and glass shower doors that frame a space designed for quiet moments of calm. When it's time to rest, the queen-sized bedroom welcomes you with Hunter Douglas blackout blinds, balcony access, and something rare and truly special: this is the only 1-bedroom layout in the building that includes a full walk-in closet. Working from home? The pre-wired media alcove makes the perfect home office. Tucked neatly away, yet open enough to stay connected to the flow of the suite. Your in-suite laundry means convenience is never far - a full-sized GE washer/dryer hidden behind closed doors, ready when you need it. The open-concept living area gives you space to create, whether that means cozy movie nights or dinner parties with the lake as your backdrop. And speaking of the lake, step out to your 30-foot full-length balcony, where southwesterly views of Lake Ontario stretch endlessly beyond the glass-panelled railings. Could it get any better? With 620 sq. ft. inside and 144 sq. ft. outside, this suite offers 764 sq. ft. of thoughtfully designed living that effortlessly blends function, flow, and charm. Outside, enjoy the ultimate convenience with cafés, restaurants, groceries, and a scenic waterfront path just steps away. Here, every detail tells a story, and it's ready for you to make it your home. (id:50886)
Real Broker Ontario Ltd.
914 - 220 Burnhamthorpe Road W
Mississauga, Ontario
Welcome to this rarely offered, sun-drenched 1+1 loft unit in the heart of Mississauga. This is not your average condo. Featuring soaring ceilings & a massive wall of floor-to-ceiling windows that flood the space with natural light. The bright & airy open concept layout is perfect for entertaining. Spacious primary bedroom w/ ample closet space. The large den is a highly versatile room, easily used as a 2nd bedroom, home office, or nursery. Enjoy peaceful & quiet views overlooking the beautifully landscaped courtyard, plus a bonus glimpse of the lake. Live in a true resort-style building with world-class amenities: 24Hr Concierge, indoor pool, hot tub, sauna, state-of-the-art gym, yoga studio, party room, theatre, games/billiards room, guest suites & outdoor BBQ terrace. AAA location! Steps to Square One, Celebration Square, Central Library, Sheridan College, restaurants & MiWay Transit. Minutes to the future Hurontario LRT & easy access to Hwys 403, 401 & QEW. A must see! (id:50886)
Royal LePage Meadowtowne Realty
32 Frederick Taylor Way
East Gwillimbury, Ontario
OFFERS ANYTIME - TRUE PRICING. Welcome to this truly distinguished residence, built in 2021, offering over 3,000 sq ft of refined living space. With four generous bedrooms, each accompanied by its own full ensuite (1 is shared), this home effortlessly combines modern comfort, elegant design, and family-friendly functionality. Interior Highlights: step into a light-filled foyer that leads to an inviting eat-in kitchen with a massive quartz island all overlooking the great room, a private office and dining room ideal for gatherings, large or intimate. All with large windows allowing tons of natural light. 32 Frederick Taylor Way is more than just a house-it is a sophisticated, turn-key home built for modern living, with luxury touches and a layout that supports both privacy and connection. With four bedrooms, four bathrooms, 2nd floor laundry room, over 3,000 sq ft plus an untouched basement, and fresh 2021 construction, it offers an exceptional opportunity for any homeowner. Included in this sale: existing stainless steel fridge, gas stove, dishwasher, washer & dryer, water softener system, 1 garage door opener, all electric light fixtures, outdoor Gemstone lighting, high efficiency gas furnace with HRV and central air conditioner, untouched basement with rough-in (id:50886)
RE/MAX Prime Properties
15 Wellington Street S Unit# 1906
Kitchener, Ontario
FIRST MONTH FREE* - Available Feb 1st 2026! Discover an exclusive luxury corner condo unit in the prestigious Station Park Condos of Kitchener. This sophisticated 1-bedroom, 1-bathroom urban sanctuary combines contemporary aesthetics with everyday convenience. Enter a space where style seamlessly blends with comfort, featuring an open-concept living area bathed in natural light from floor-to-ceiling windows, offering panoramic city views. This condo boasts $17,000 in upgrades, including an upgraded kitchen, upgraded bathroom, window coverings in the bedroom, an entertainment package, and more. STORAGE UNIT and Underground PARKING LICENSE included in Rent. Tenant to pay all utilities and internet. The gourmet kitchen is a culinary haven with state-of-the-art appliances, sleek countertops, and ample storage, making every meal a delightful experience. Retreat to the tranquil bedroom, complete with elegant touches, durable solid surface flooring, and plenty of closet space. The luxurious bathroom features high-end fixtures and a serene ambiance, perfect for unwinding after a busy day. Station Park offers unparalleled amenities, including a dedicated dog park, bowling alley, an amphitheatre, al fresco work stations, The Circuit—an innovative outdoor workout area—and expansive open spaces for relaxation, blending outdoor living with urban essentials. Seize the opportunity to elevate your urban lifestyle at Station Park Condos. Enjoy opulence and sophistication, strategically located near entertainmen (id:50886)
Shaw Realty Group Inc.
21 West Street
Dundas, Ontario
Cute Starter or downsize property with little maintenance required - walk to downtown and all amenities Needs a llittle TLC to make it personal - walkup or secondary entrance to basement - zoning allows for 2 family Steps to Cootes paradise, rail trail and other green spaces Why buy a condo (id:50886)
Sutton Group Realty Systems
15 Glasgow Street
Kitchener, Ontario
Oh, you are going to fall in LOVE with this home. Almost 1600 square feet of high-quality updates and extras PLUS a AAA location where a 15 minute walk will get you ANYWHERE! Amenities like the LRT, the future Regional Transit Hub, the fine dining and entertainment of Uptown Waterloo and Downtown Kitchener are mere minutes away! Just wait until you see the outstanding finishes that were lovingly incorporated into this home. The gourmet kitchen is appointed with stunning white cabinetry, a large quartz topped island, white subway tile backsplash and 3 brand new hi-end appliances. The generous sized formal dining room features a walkout to a pressure treated sundeck. The warm living room and dining rooms are a focal point with the intricate coffered ceiling treatments, the rich hardwood flooring and the numerous potlights. The home also features a main floor 2 piece powder room (a rarity in century homes). Ascend the solid wood staircase to the upper level and get ready to be impressed. The Primary bedroom offers a double closet and your very own 3 piece ensuite bath! The bathroom is a stunner! An oversized shower with glass doors and gorgeous tiled walls. The upper level is completed with 2 other good sized bedrooms and a fully renovated 4 piece bath finished similarly to the ensuite! All upper bedrooms are finished with dark, warm hardwood flooring. Your lower level offers a finished recreation with 11 potlights and laminate floor. You will have to decide if you want to spend time on your classic, covered front porch or your rear sundeck! Check out this long list of updates. All low maintenance vinyl windows throughout, updated wiring, Decora designer switches and outlets throughout, hi-efficiency gas furnace (2022) and a freshly painted interior. (id:50886)
RE/MAX Solid Gold Realty (Ii) Ltd.
547 Parade Drive
Ottawa, Ontario
Welcome to your dream home on Parade Drive, where luxury meets lifestyle! This stunning property offers exceptional curb appeal with a welcoming front porch, an insulated 2-car garage, and a location directly across from Howard A. Maguire Park,featuring multiple play structures, a pickleball/tennis court, sandbox, and expansive green space. Inside, you're greeted by a show-stopping feature wall in the front entry and gleaming floors throughout the main level. The kitchen is a true standout complete with stone counters, stainless steel appliances, a central island with breakfast bar, and elegant finishes. This beautiful kitchen opens seamlessly into the bright, airy living room with a gorgeous gas fireplace and oversized folding doors leading to your upper deck. The dining room is inviting and spacious, perfect for family dinners or entertaining. This level also includes a stylish powder room, convenient laundry room, and interior access to the garage. Upstairs, plush carpeting adds comfort to all four bedrooms. The generous primary suite features another eye-catching feature wall, a walk-in closet, and a luxurious ensuite with stone counters, double sinks, a glass shower, and soaker tub. A second full bathroom with granite counters and three additional well-sized bedrooms complete this level.The walk-out lower level is unfinished and ready to be customized to suit your family's needs - whether it's a home gym, rec room, additional living space, or all of the above. It opens directly to your incredible private backyard oasis - fully landscaped and featuring a stunning inground pool with two water fountains, a relaxing hot tub, and multiple zones for outdoor living and entertaining.This is a rare opportunity to own a high-end home with all the extras, in a location that's perfect for families. Don't miss it! (id:50886)
Royal LePage Integrity Realty
93 Wildercroft Avenue
Brampton, Ontario
Detached brick home larger thank it looks. 1750 sq.ft. with Main floor family room added to the house by builder when built. Double wide driveway, single garage, fenced yard, ramped front entrance and deck. Bevelled glass insert in steel front door, leads to bright entrance & hall with wainscoting. Ceramic floors through to large eat in kitchen with a walkout to the patio & backyard. Lovely plant pay window over the sink. Lots of cupboards in this kitchen including a microwave shelf built in to the cabinets. French doors to living room and dining room combination. Laminate floors throughout main and second floors (except bathrooms) Two piece washroom in front hallway that is handy for any family. The main floor family room was an added feature by the builder in this home due to the location on the street. There is a large window that overlooks the backyard and wood burning brick fireplace... great size room. The large primary bedroom has wall to wall closet space with organizers and a THREE piece washroom. Other two bedrooms are a good size. Note: the 3rd bdrom has access to the attic that is over the MFFR and the owners have used it for storage over the years. The main bathroom was renovated with cork flooring and white subway tiles with new fixtures and grab bar in the tub area. The basement is 80% unfinished with a roughed in washroom (by builder). There is a large room that has a roughed in fireplace and drywalled and was used as a bedroom by owners. IMPROVEMENTS: Roof shingles '22, Eave & Downspouts '24, Furnace '20, Kitchen '18, Main & 2 pce bath '22, front deck '20, vinyl windows '09, Hot water tank '18 is OWNED. (id:50886)
RE/MAX Realty Services Inc M

