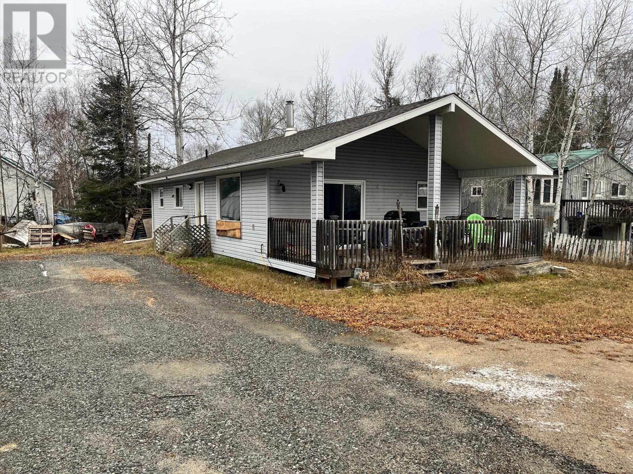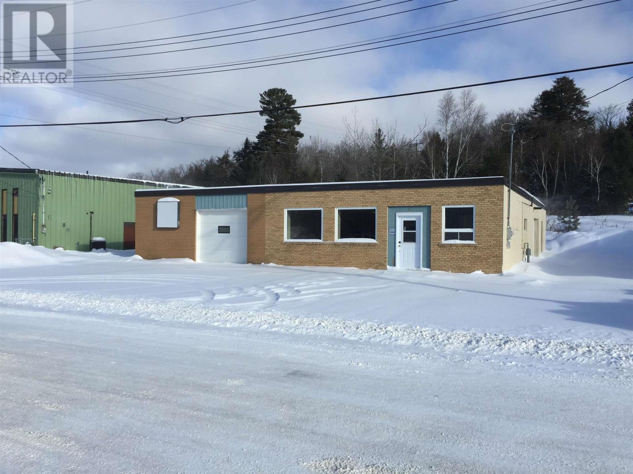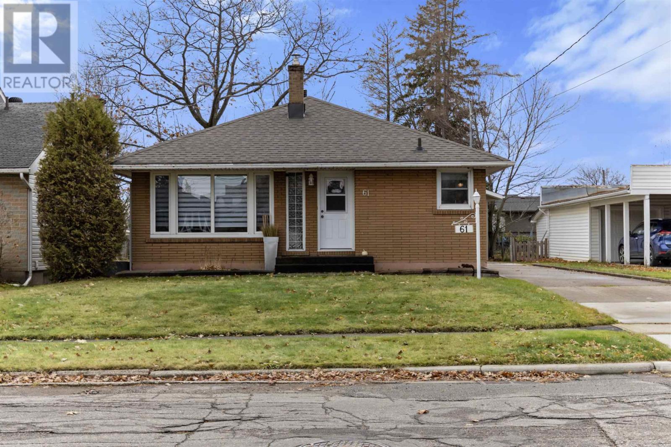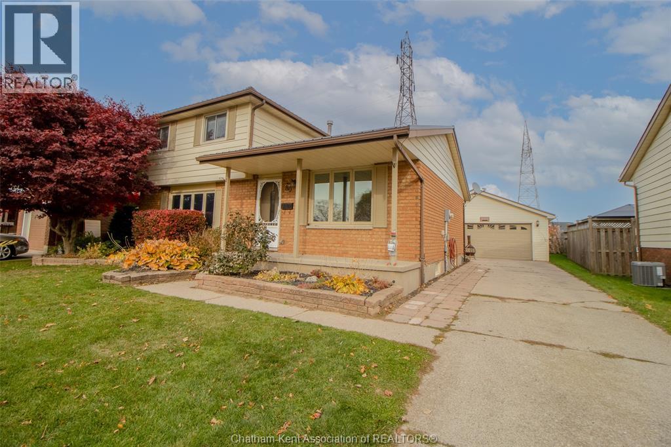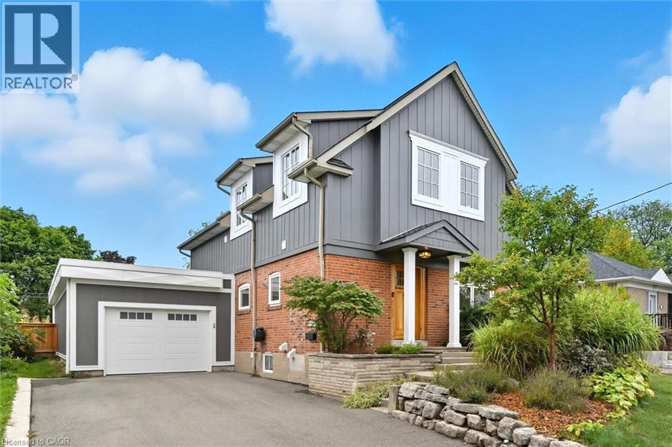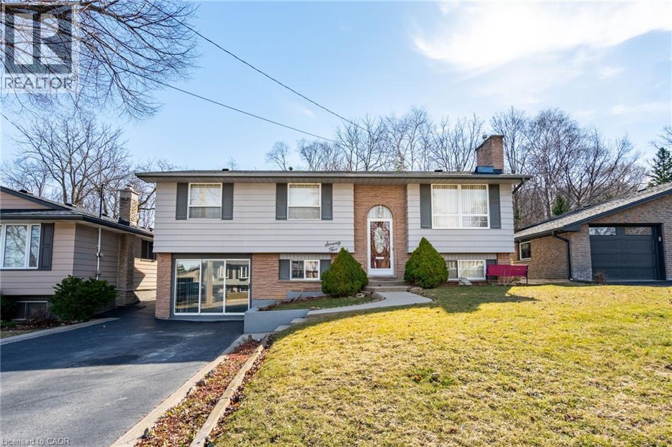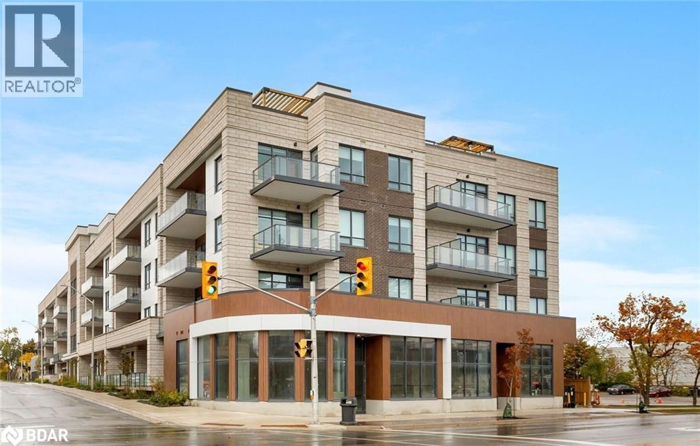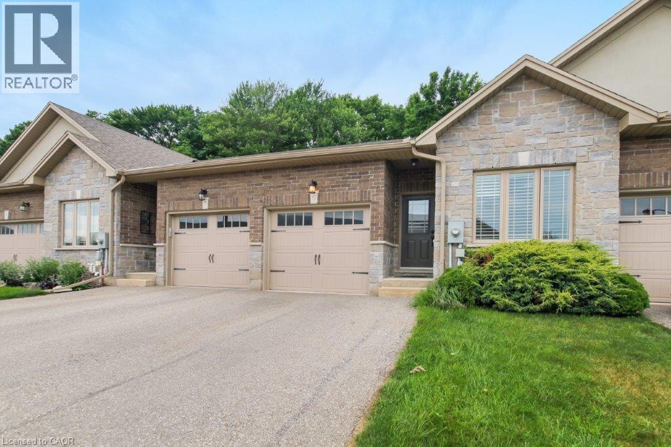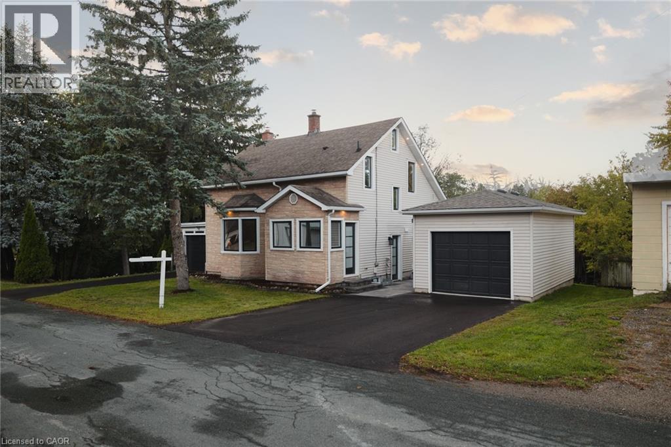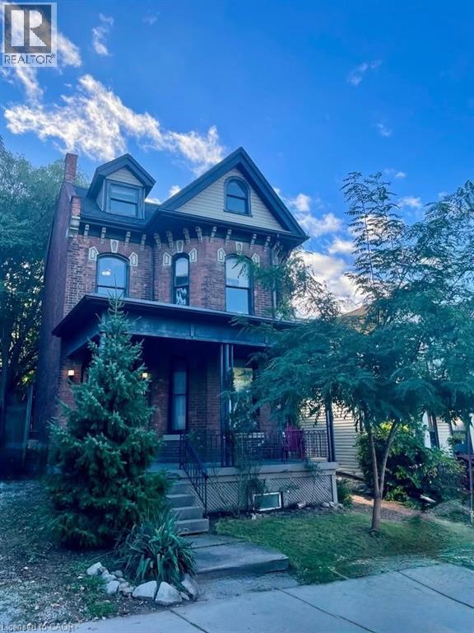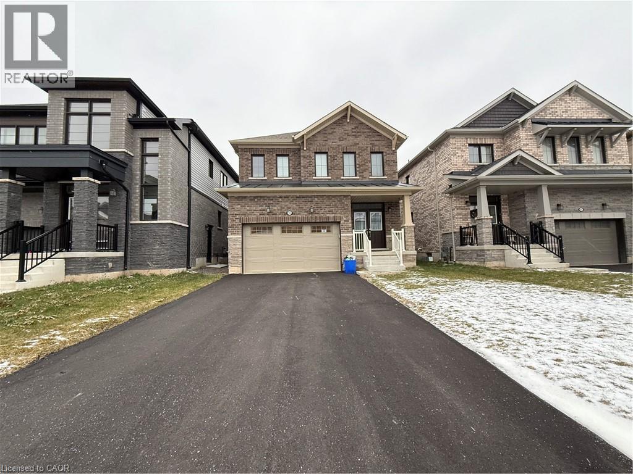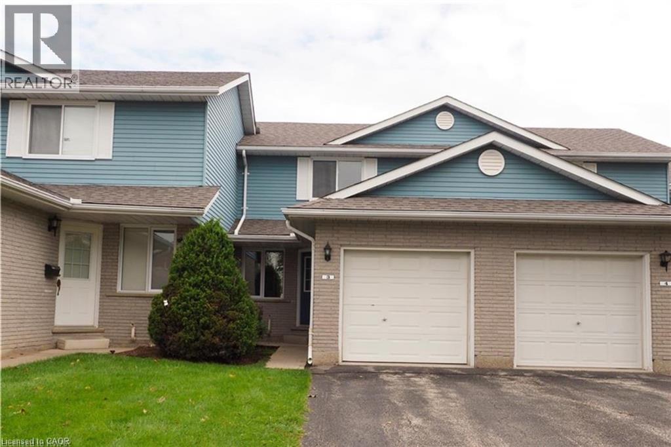7 Birch Lane
Madsen, Ontario
Welcome to this charming 2 + 1 bedroom, 1 bath home situated on a double lot in the quiet community of Madsen. Offering plenty of space inside and out, this property is perfect for first-time buyers, downsizers, or anyone looking for an affordable home with room to grow. Inside, you’ll find a bright and functional layout featuring an open concept floor plan, two comfortable main-floor bedrooms, and a full bathroom. The + 1 is an additional smaller bedroom—ideal for guests, a home office, or hobby space. The home is equipped with propane heat and a pellet stove, giving you efficient and flexible options to stay warm through the colder months. Outside, the expansive double lot offers endless possibilities. It includes two outbuildings, perfect for storage, workshop use, or anyone who loves to have projects on the go. There’s plenty of room to build a garage, start a garden, or simply enjoy the extra outdoor space this oversized property provides. If you're looking for comfort, value, and versatility, this Madsen gem is one you won’t want to miss! (id:50886)
Red Lake Realty Ltd
5b Perini Rd
Elliot Lake, Ontario
This may be the perfect spot for your business in the South Industrial Park of Elliot Lake. A very versatile building of approximately 3,493 square feet. Possibilities may include retail space, office space, warehouse space, industrial or manufacturing space if allowed. There are two 8' bay doors, 4 large work areas, 3 good sized office spaces, a kitchen, a 2pc. bath & a possible display area with windows. GFA heating (2010), for the office area. The energy efficient lighting, electrical, plumbing, most studs, alarm system, 200 amp panel were all replaced in 2005. (id:50886)
Royal LePage® Mid North Realty Elliot Lake
61 Mccrea St
Sault Ste. Marie, Ontario
This charming 3-bedroom, 2-bath home is ready for its next owner. The main floor offers an updated kitchen and an open-concept living and dining area, all highlighted by beautiful hardwood flooring. The spacious primary bedroom provides plenty of room to relax. The lower level features a newly updated rec room, an office, a 3-piece bath, ample storage, and a large laundry room. The home is heated with natural gas forced air and includes central air for year-round comfort. Outside, enjoy a concrete driveway, rear patio, and a generous lot. The oversized double garage with dedicated workshop space is the perfect finishing touch. Conveniently located close to shopping, amenities, the John Rhodes Centre, and Algoma University. (id:50886)
Exit Realty True North
Century 21 Choice Realty Inc.
80 Goldpark Road
Chatham, Ontario
Welcome to this fantastic 3-storey side split, located in a quiet neighbourhood and known for its great school district - making it an ideal setting for your growing family. The refreshed kitchen is ready for busy mornings and family dinners, with plenty of cupboards and counter space. Parents will especially appreciate the double heated garage (21' x 23'), offering more than enough room for two vehicles and all the necessary gear, from sports equipment to seasonal storage - keeping your main living areas clutter-free. Step outside and discover the true family oasis: the property boasts a large back deck that overlooks a peaceful setting with no direct backyard neighbours, offering rare privacy for quiet afternoons or lively gatherings. The yard is fully fenced-in, ensuring a safe and secure space for children and pets to play freely, while the covered front porch offers a charming spot to watch the world go by. This home is designed to support the rhythms of family life, with a superb location to top it off! (id:50886)
Realty House Inc. Brokerage
1348 Augustine Drive
Burlington, Ontario
This beautiful two-storey addition home offers 3,200 sq ft of living space and great curb appeal. Step inside to a welcoming foyer with double-door closet and custom wall hook boards for added organization. Neutral décor throughout the home and carpet-free main floor that flows into an inviting eat-in kitchen with solid wood cabinetry, floor-to-ceiling pantry, granite countertops, backsplash, and SS appliances including a matching backsplash & hood fan. A separate dining room with built-in cabinetry is perfect for entertaining. Adding to the main floor space, a versatile office/den with built-in desk, custom cupboards/shelves and also a convenient walk-out to the covered deck and a tranquil pond. Upstairs is full of character with soaring vaulted ceilings that create a bright and airy retreat, with four generously sized bedrooms and two full bathrooms. The primary suite has a walk-through closet and ensuite with walk-in shower. The lower level is designed for relaxation and entertainment with a home theatre featuring a hard-wired projector, screen, speakers, and bar area, along with a separate cozy family room, powder room, and spacious laundry room with built-ins and folding counter. An attached tandem double garage with high ceilings (2021) provides inside entry, pony panel, shelving, rear double-door yard access, and parking for up to 4 vehicles in the driveway. Additional highlights include a heat pump (2021), owned water heater, 200 AMP service, CATV ethernet cable in every room, ceiling fans in all bedrooms, newer Bosch dishwasher (2022), newer range (2023), fenced backyard with pergola, rock border garden, and rain barrel. Fantastic location of Mountainside, this home is near walking/bike trails, Mountainside Park & Rec Centre with its outdoor pool, waterslide, splash pad, skating rink, and playground. It’s also just moments from Costco, cinemas, restaurants, golf courses, and highway access—making it the perfect blend of comfort, convenience, and lifestyle. (id:50886)
Keller Williams Edge Realty
75 Hanover Place
Hamilton, Ontario
3+2-bedroom, 2 full bathrooms, raised ranch with no rear neighbours! Separate entrance for the lower level- in-law suite potential! Great opportunity and backing on to conservation! Previously attached garage converted to more bedrooms but easily convert back. Easy access to the Lincoln M Alexander Parkway and The Redhill Valley. Minutes to shopping, schools & parks! (id:50886)
RE/MAX Escarpment Frank Realty
123 Maurice Drive Unit# 207
Oakville, Ontario
Live at the Prestigious Berkshire Residences, a Luxury Boutique Condo that offers an unparalleled luxury living experience in South Oakville. This particular unit, a bright and spacious 1-bedroom plus a generous Den or a Dining Room, spans 737 sq. ft. and is designed for elegant living and entertaining with stunning 10-foot high ceilings. You'll discover an array of refined details, including an upgraded kitchen boasting a state-of-the-art appliance package and premium flooring throughout, enhancing the overall luxurious feel. For ultimate convenience, the unit comes with 1 parking spot and a locker. Furthermore, the location is unbeatable, being just steps to Lake Ontario and the Waterfront Promenades, and a pleasant walking distance to Downtown Oakville's finest shops and restaurants. Once completed, the building will have first-class amenities, a tranquil Roof Top Oasis, a Party Room and a Gym. Additional amenities include a dedicated Concierge and Visitor Parking. Seeing is believing....you will appreciate the high-end finishes, the functional and well designed layout, tall ceilings. Don't Miss!! (id:50886)
Royal LePage Ignite Realty
194 Donly Drive S Unit# 6
Simcoe, Ontario
Welcome to 194 Donly Dr S, Unit 6 – a beautifully maintained 3-bedroom, 3-bathroom bungalow condo townhome offering easy living and a peaceful setting. This home features an open-concept layout with 9 foot ceilings, crown moulding, granite countertops, and a cozy gas fireplace in the living room. The main floor includes two bedrooms, two full bathrooms, main floor laundry, and a stylish kitchen with modern finishes. The finished basement adds extra living space with a third bedroom, full bathroom, rec room and hobby room. Enjoy morning coffee or evening sunsets on your private deck backing onto a tranquil green space. Conveniently located close to all amenities, shopping, and walking trails – plus approx. 12-minute drive to Port Dover and Lake Erie! Perfect for downsizers or anyone seeking low-maintenance living in a quiet, friendly community. (id:50886)
Streetcity Realty Inc. Brokerage
12 Scheifele Place
Woolwich, Ontario
A restoration of one of Breslau's original homes, this property has features and charm that sets it apart. Professionally renovated, this 3 bed, 3 bath is loaded with high end, modern design both inside and out. Make your entrance into the sunroom which is the perfect entry way/mud room. Open concept living, the living room features bay windows, a dining room and a stunning kitchen with custom and high end design. This kitchen features an island with a breakfast bar, quartz for both the counters and backsplash, a beverage bar, and a sliding patio door leading out the balcony, perfect for BBQ. Powder room on the main floor. Upstairs features 3 bedrooms and a luxury designed bathroom. The door leading to the roof off the primary bedroom leaves possibility to create a private balcony. The second floor luxury bathroom features heated floors, a curbless shower and a soaker tub with a LED mirror and under-cabinet lighting. The basement is fully finished giving you a large Rec room and a 3pc bathroom. The laundry room has been finished for comfort and maximized storage. The exterior features an interlock pathway from the driveway to backyard. Not one but 2 garages with new roofs on both as well as a shed in the backyard. NEW Furnace & NEW windows everywhere. Multi-Use Zoning. This home was brought back to life and redesigned to maximize functionality in one of the most desired areas to live. The perfect location to live in quiet but still close to highways for commuting. Within minutes to Waterloo, Kitchener, Cambridge and Guelph, school nearby, library, parks & more. A perfect home to raise a family. Properties like these don't hit the market often. Book your showing today! (id:50886)
RE/MAX Twin City Realty Inc.
43 Pearl Street S Unit# Main
Hamilton, Ontario
Welcome to this bright and spacious main-floor, open-concept unit in the highly sought-after Strathcona South neighbourhood of Hamilton West. Filled with natural light, this clean and well-maintained home features a welcoming eat-in kitchen, a generously sized bedroom, and a spacious 4-piece bathroom. Enjoy the added convenience of in-suite laundry and off-street parking available. All utilities are included, even internet and cable TV — truly a move-in-ready opportunity. Located in a prime downtown setting, just minutes from shops, restaurants, parks, public transit, and with quick access to Highway 403 and the LINC. Perfect for professionals or couples seeking comfort and convenience in one of Hamilton’s most desirable communities. Available by January 1st - possibly sooner. (id:50886)
Keller Williams Complete Realty
90 Sunflower Crescent
Thorold, Ontario
Step into this charming 2-storey detached home featuring 4 spacious bedrooms, 2.5 bathrooms, and convenient upstairs laundry, where an inviting open-concept layout with a cozy fireplace fills the bright, naturally lit living areas and bedrooms with warmth, complemented by a double garage with parking for 2 and a driveway that accommodates 4 additional vehicles, plus a full basement for ample storage, all perfectly situated near Niagara College, primary schools, shopping malls, and grocery stores—creating an ideal blend of comfort, style, and everyday convenience for families, students, or anyone seeking a well-rounded place to call home. (id:50886)
Real Broker Ontario Ltd.
455 Kingscourt Drive Unit# 3
Waterloo, Ontario
Welcome to this cozy and spacious 2-bedroom, 2-bath townhome located in a quiet, family-friendly community in the heart of Waterloo’s highly desirable Lexington area. With bright living spaces, modern finishes, and convenient access to schools, parks, shopping, and transit, this home is perfect for young professionals, families, or anyone seeking comfort and convenience. Contact us today to see this rental unit! 2 Spacious Bedrooms (Master has walk-in closet) 2 Bathrooms 5 Appliances Included – Fridge, Stove, Dishwasher, Washer, and Dryer Ensuite Laundry – Enjoy private in-unit laundry Water Softener Included Eat-In Kitchen Large Bedrooms Google Smart thermostat Ample Natural Light – Bright and welcoming atmosphere Private Backyard patio 3 Parking Spots (1 in garage, 2 in driveway - Tandem) Snow & Lawn Maintenance are included ** Rent: $2500.00 Plus Utilities Available December 15th, 2025!! ** ***See sales brochure below below for showing instructions*** (id:50886)
Vancor Realty Inc.

