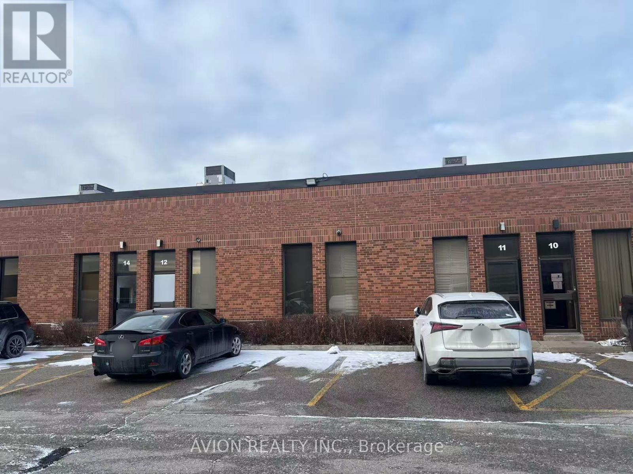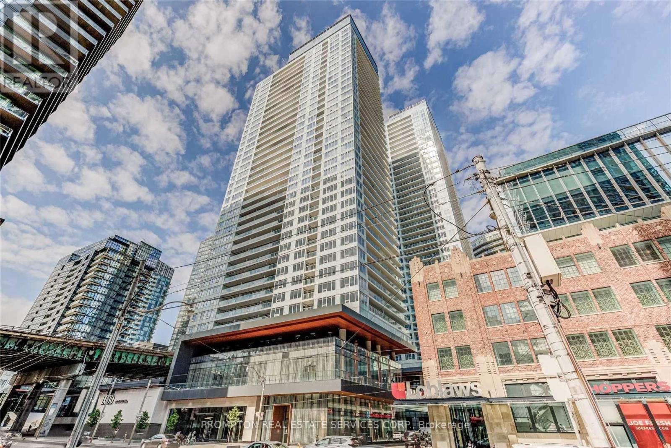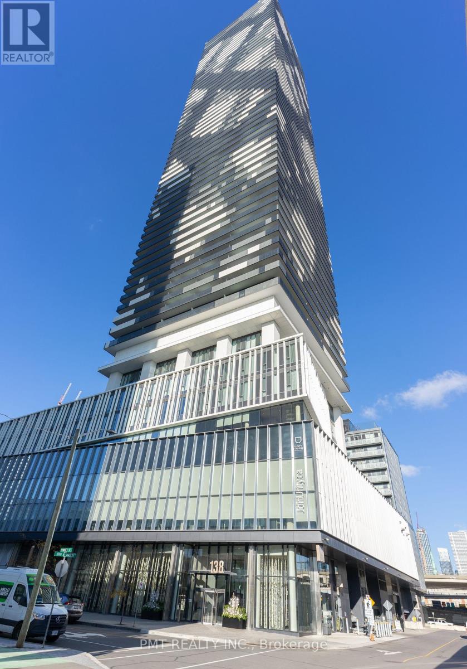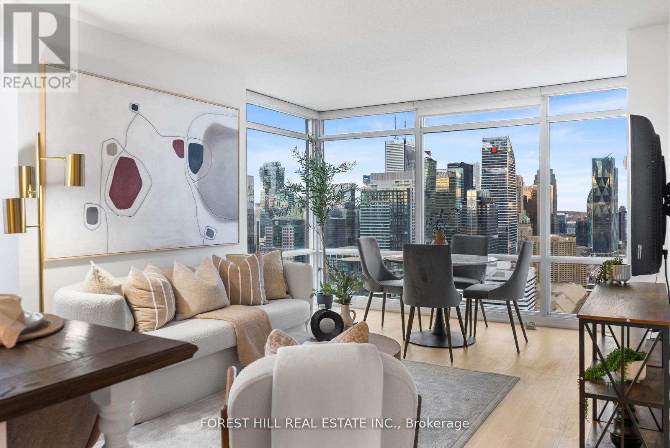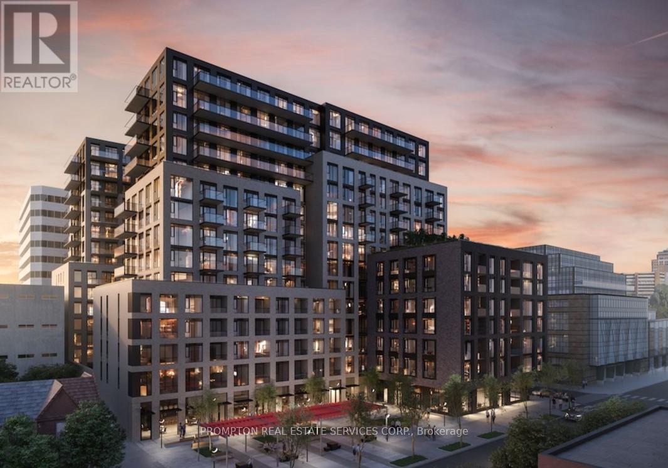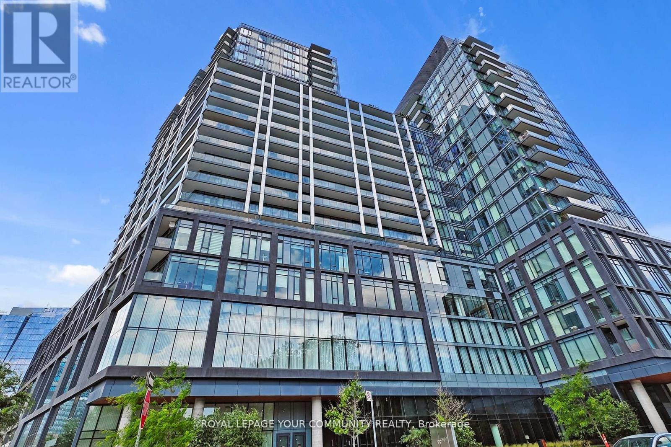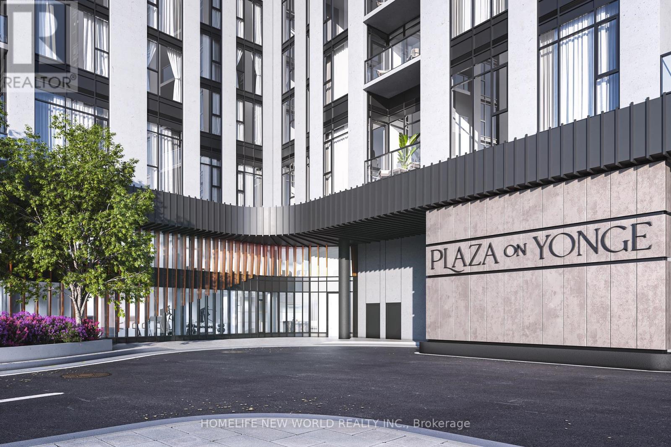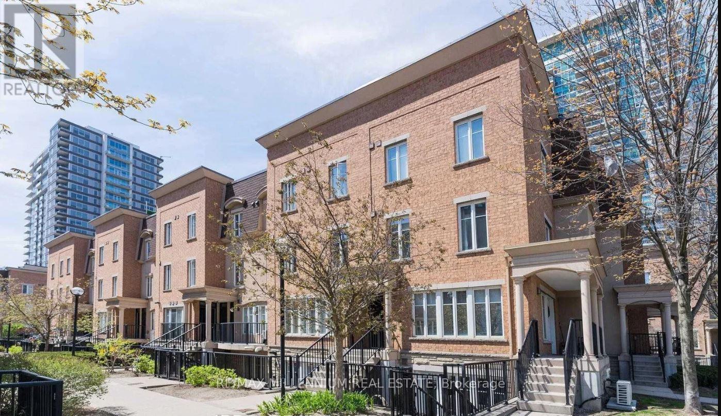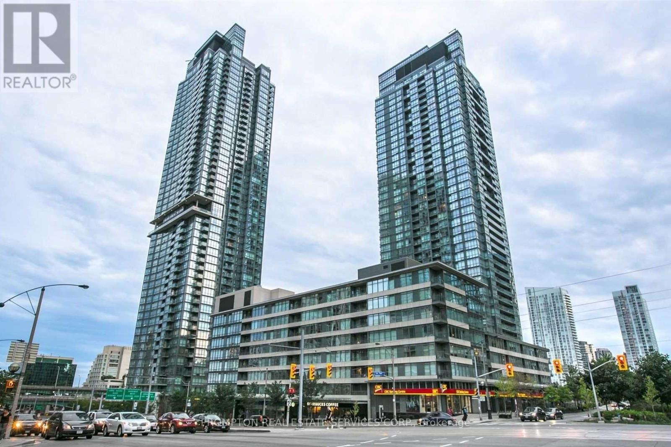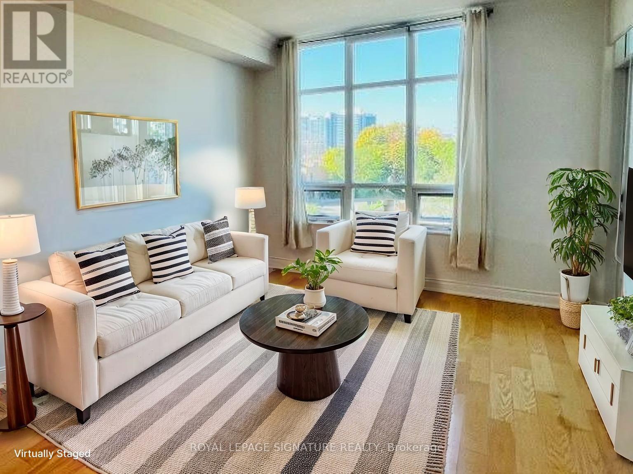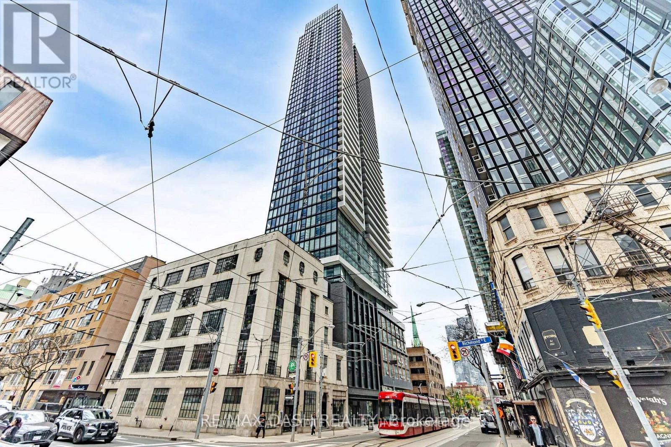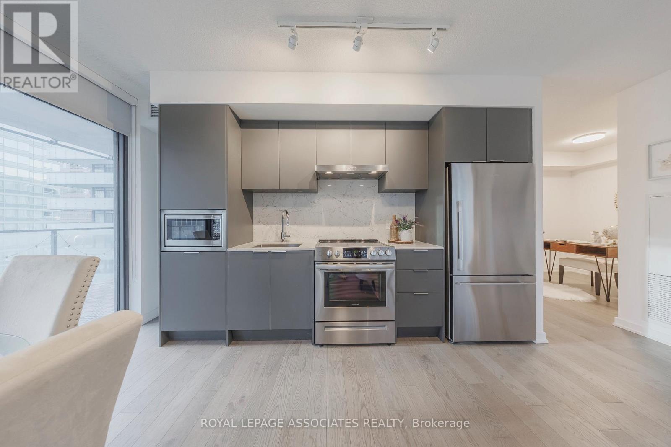11-12,14 - 120 Finchdene Square
Toronto, Ontario
Exceptional Industrial Sublease Opportunity For Units 11, 12 & 14, Offering A Combined 4,665 Sq Ft Of Functional Warehouse And Newly Renovated Office Space, Available Until Late 2027 With The Option To Sign A New Lease Directly With The Landlord. The Space Features Three Truck-Level Loading Docks With 56-Ft Trailer Access, 14' Clear Height, And A Modern Office Area Complete With Updated Flooring, Washroom, And Kitchenette. Located In The Highly Sought-After Finchdene Square Industrial Node Near Markham Rd & Finch, This Property Provides Excellent Access To Hwy 401/407/404 And Accommodates A Wide Variety Of Industrial, Storage, Distribution, And Light Manufacturing Uses. Perfect For Businesses Seeking Efficient Shipping, Clean Workspace, And Unbeatable Convenience. (id:50886)
Avion Realty Inc.
1011 - 19 Bathurst Street
Toronto, Ontario
Beautiful and spacious luxury 3-bedroom condo on a high floor, offering 840 sq.ft. of living space plus a large 180 sq.ft. balcony. Features a modern kitchen with Bosch appliances, and a primary bedroom with bathroom access and a walk-in closet. Conveniently located near the Loblaws flagship store, banks, restaurants, the waterfront, and the Financial District. Residents enjoy top-tier amenities, including a Sky Garden, Skyview lounge and outdoor area, pet play and spa facilities, fitness centre, aquatic centre, kids' room and playground, as well as entertainment rooms with karaoke, music, and theatre options. (id:50886)
Prompton Real Estate Services Corp.
4508 - 138 Downes Street
Toronto, Ontario
Welcome to urban luxury at Sugar Wharf Condos, perfectly located in Toronto's vibrant downtown core! Situated on a high floor, Unit 4508 offers breathtaking south-facing views that sweep across Lake Ontario. This 1-bedroom + den unit spans 678 square feet, including a large, private balcony perfect for relaxation and entertainment. With a well-planned 564 sq. ft. interior, this unit includes an open-concept living and dining area, ideal for entertaining. The spacious den (8'0" x 7'5") is perfect for a home office or guest space. The kitchen features contemporary finishes, complete with a quartz countertop, modern cabinetry, and stainless steel appliances, including a built-in oven and microwave, making cooking a delight. Enjoy morning coffee or evening wine with unobstructed views of the water, as the generous balcony offers a private outdoor escape from the bustling city below. The south-facing exposure bathes the living room in natural light, creating a warm, inviting ambiance throughout the day. The well-sized bedroom (9'0" x 10'0") features large windows and a built-in closet, providing ample storage. The modern 4-piece bathroom offers sleek fixtures and finishes for a spa-like experience. Equipped with a stacked washer and dryer for added convenience. Sugar Wharf Condos offer world-class amenities, including a state-of-the-art fitness center, resident lounges, co-working spaces, an outdoor terrace, and 24-hour concierge service, ensuring you enjoy a premium lifestyle. Located just steps from the Financial District, Union Station, and the city's best dining, entertainment, and shopping options, this unit at Sugar Wharf is perfect for professionals and urban enthusiasts alike. This unit combines luxury, comfort, and convenience in a premier location. Don't miss this opportunity! (id:50886)
Pmt Realty Inc.
5002 - 25 Telegram Mews
Toronto, Ontario
Good things come in 2's! Wake up to forever views from this rare 2 bed 2 bath 2 parking executive corner suite at 25 Telegram Mews, Suite 5002. Wrapped in floor-to-ceiling windows, this sun-drenched residence captures unobstructed North, East & South exposures of the CN Tower, Financial District, and Lake Ontario, a truly iconic backdrop to city living. Featuring new engineered hardwood floors, modern lighting, and fresh paint, the spacious open-concept layout flows effortlessly, enhanced by a split-bedroom design for ultimate privacy. The sleek kitchen boasts granite countertops, a functional island, and premium stainless-steel appliances, while the private balcony invites you to take in the skyline from sunrise to sunset. Enjoy the rare luxury of two side-by-side parking spots and resort-style amenities at The Montage, including a 24-hour concierge, indoor pool, hot tub, sauna, yoga studio, rooftop BBQs, and more. Perfectly positioned steps from The Well, Harbourfront, and Toronto's top dining, shopping, and entertainment, this suite is where sophistication meets skyline living. (id:50886)
Forest Hill Real Estate Inc.
Lph27 - 543 Richmond Street W
Toronto, Ontario
Welcome to 543 Richmond Residences by Pemberton Group. Ideally set in the centre of the Fashion District, with the Entertainment District steps away and the Financial District only minutes out. The building offers top-tier amenities including a 24-hour concierge, gym, party and games rooms, an outdoor pool, and a rooftop lounge with sweeping city views. This 3-bedroom, 2-bath suite comes with a balcony, northwest exposure. Parking Included. (id:50886)
Prompton Real Estate Services Corp.
530 - 50 Power Street
Toronto, Ontario
Welcome to Unit 530 at 50 Power Street - Stylish Loft-Inspired |-Bedroom Condo for Lease inToronto's Vibrant East End-Steps from the Historic Distillery District Discover a truly uniqueand modern living space in this beautifully updated I|-bedroom suite, perfect for urban professionals, creatives, or anyone seeking a distinctive city lifestyle. Featuring soaring 10+ft ceilings, this suite offers loft-style character and an open-concept layout. Thecontemporary kitchen is outfitted with upgraded tall custom cabinetry, premium Caesar stonecounter tops, and a matching back splash-?erfect for both everyday cooking and entertaining. The bathroom has been enhanced with porcelain floor tiles and a fixed glass shower panel.Additional upgrades include blackout roller shades in the living room and remote-control ledblinds in the bedroom for added convenience and comfort.The primarz bedroom provides smart space optimization, closet organizer and added versatility for work or relaxation. Enjoy yourprivate balcony for morning coffee or unwinding in the evening.Located just steps from theDistillery District, TIC transit, parks, cafes, and boutique shops. Quick access to theGardiner Expressway, DVP, Leslieville, and the iconic St. Lawrence Market makes this location exceptionally convenient. (id:50886)
Royal LePage Your Community Realty
607 - 5858 Yonge Street
Toronto, Ontario
Located in the heart of North York, this brand-new 2-bed, 2-bath suite offers a sleek, modern lifestyle with unmatched convenience. The smart split-bedroom layout, floor-to-ceiling windows, and private balcony create a bright, functional space perfect for working or entertaining. With 24-hour concierge, fitness center, and pool, plus easy access to Finch subway and GO Transit, this residence is ideal for professionals seeking both prestige and efficiency. (id:50886)
Homelife New World Realty Inc.
837 - 46 Western Battery Road
Toronto, Ontario
Located in the bustling core of Liberty Village, Unit #837 at 46 Western Battery Road delivers the perfect balance of style and functionality. This well-appointed townhouse boasts two spacious bedrooms, two full bathrooms, including a private four-piece ensuite and a dedicated dining space ideal for everyday living and entertaining. Thoughtful storage throughout the home adds to its livability. Residents will love the close proximity to an eclectic mix of amenities, such as trendy shops, local markets, diverse restaurants, vibrant bars, fitness centres, banks, and convenient grocery stores like Metro. Fitness lovers will appreciate having GoodLife Fitness just around the corner. For those who enjoy the outdoors, the vibrant King West district and picturesque lakefront trails are just minutes away. With easy access to both TTC and GO Transit, commuting is a breeze. Set within a dynamic and connected community, this unit offers an ideal lifestyle with direct links to downtown Toronto. (id:50886)
RE/MAX Millennium Real Estate
805 - 15 Brunel Court
Toronto, Ontario
Bright and welcoming one-bedroom plus den featuring a courtyard garden view. Approximately 648 sq ft with a highly functional layout. Offers excellent recreational amenities and 24-hour concierge service. Conveniently located just steps from the supermarket, CN Tower, Rogers Centre, the Financial District, and the waterfront. one parking space and one locker are included. (id:50886)
Prompton Real Estate Services Corp.
509 - 10 Bloorview Place
Toronto, Ontario
Gorgeous Suite In Luxury Executive Building Just Steps To The Subway, Go Train & North York General Hospital * Preferred Bright West Exposure * 9 Foot Ceilings * Mins To 401/DVP/404 * Super Amenities: 24 Hr Concierge, Indoor Pool, Gym, Ping Pong, Pool Table, Media Room, Virtual Golf, Library, Party Room, Bike Storage, Exercise Rm, Guest Suite, Sauna, Security Guard and In-Unit System * Ravine Right Next Door With Miles Of Paved Trails * Parking & Locker * Walk To Fairview Mall, Starbucks, Restaurants * CN Tower & Sunset Views! * Luxury Building-24 Hr Concierge * Great Balcony * Shows Very Well - Immaculate! * Quiet Location Just Off Sheppard (id:50886)
Royal LePage Signature Realty
4307 - 89 Church Street
Toronto, Ontario
Welcome To The Saint, Gorgeous 3 Bedroom, 2 Full Bath Corner Suite Offering Panoramic Views Of The Toronto City Skyline And Lake. Functional Floor Plan Features Throughout, Modern High-End Finishes And Floor To Ceiling Windows Offering An Abundance Of Natural Light. Open Concept Living And Dining Room, Kitchen with Island, Built-In Appliances, Quartz Counters And Stylish Backsplash. Primary Bedroom Closet With Built-In Shelving And 3-Pc Ensuite Bath. Over 17,000 Sq Ft Of Thoughtfully Designed Amenity Space Focused On Health And Wellness, The Saint Offers Its Residents Exclusive Access To A Rain Chromotherapy Room, Spin/Yoga Studio, Salt Meditation Room, Spa Room, State-Of-The-Art Fitness Centre, Co-Working Lounge, Party Room And More. Located In The Heart Of Downtown Toronto, This Iconic Tower Offers Unmatched Convenience Surrounded By Amenities, Dining, Shopping, Public Transit, Hospitals, And Everything You Need Right At Your Doorstep. High Speed Internet Included. EV parking additional $300/mo (id:50886)
RE/MAX Dash Realty
1205 - 25 Richmond Street E
Toronto, Ontario
This vibrant condo offers 894 sq ft of living space and a 506 sq ft Wrap Around Oversized Balcony. Enjoy 2 bedrooms, 2 full bathrooms, a den, plus parking and a locker. Upgrades include Engineered Wood Flooring, premium kitchen finishes, Quartz countertops and ethernet wiring. Stay secure with state-of-the-art key fobs. Steps from Subway, Path, Eaton Centre, Uoft, and the Financial + Entertainment District. Amenities galore: rooftop pool, BBQ area, yoga, steam room, and more! Welcome to modern luxury living! (id:50886)
Royal LePage Associates Realty

